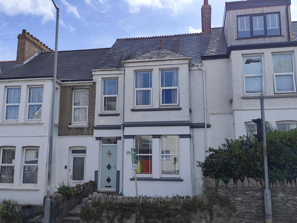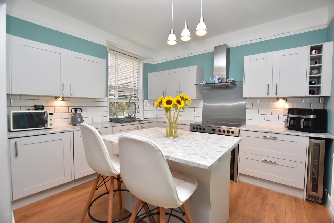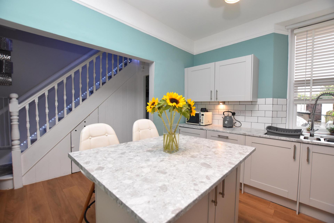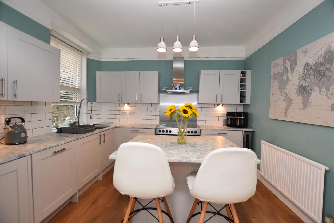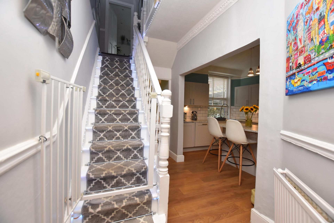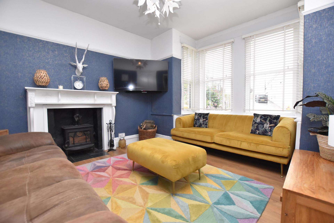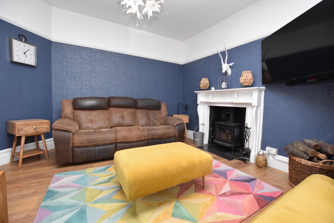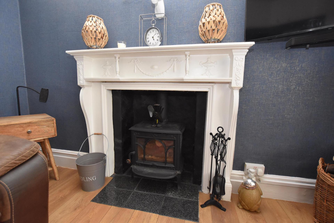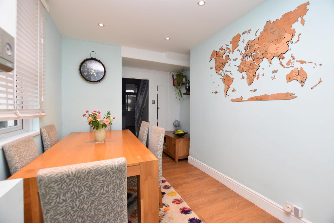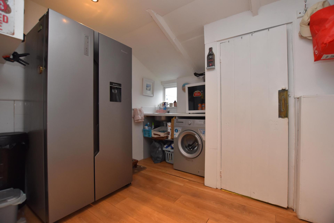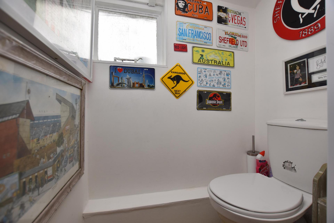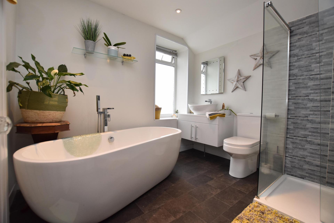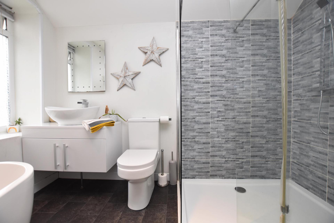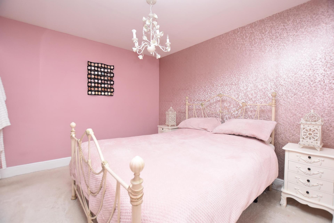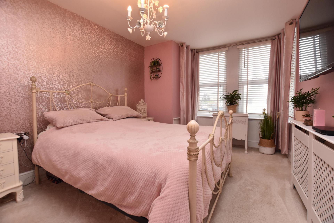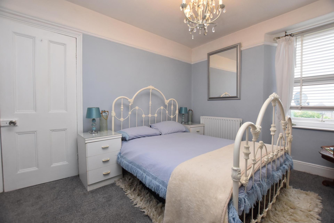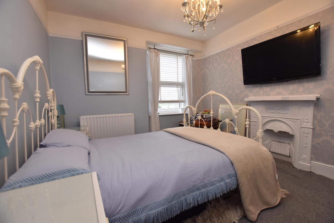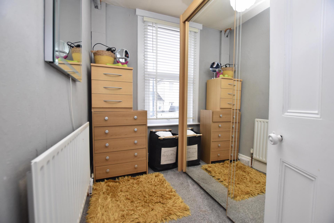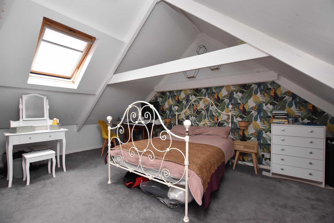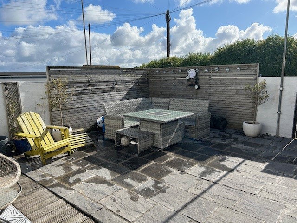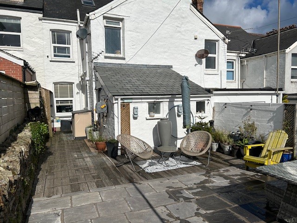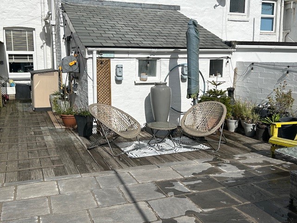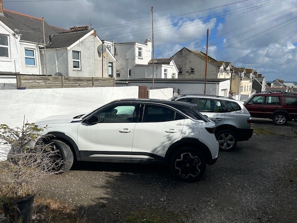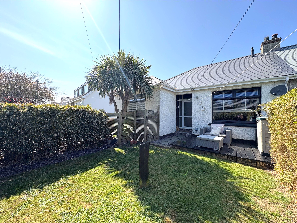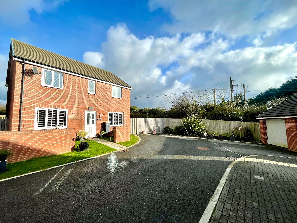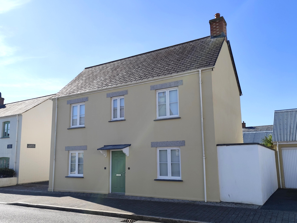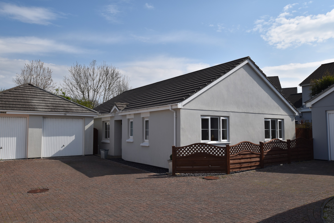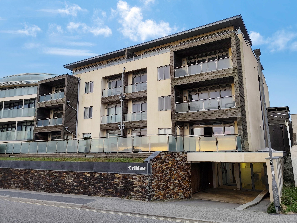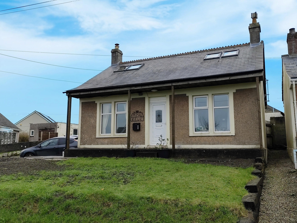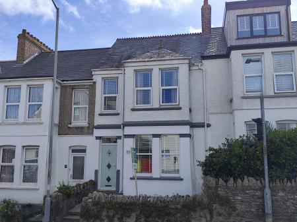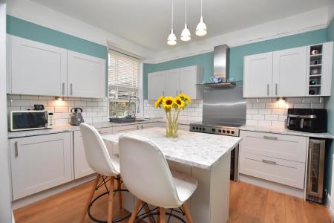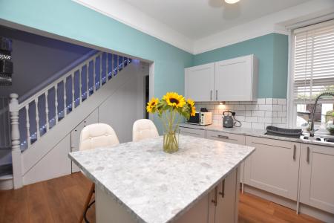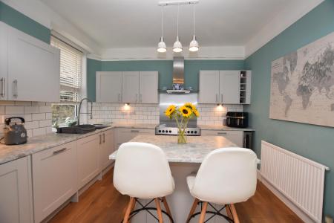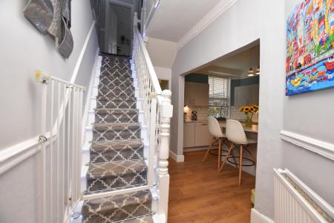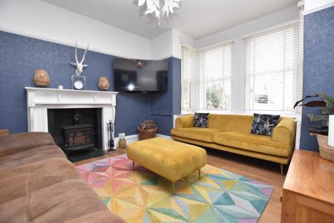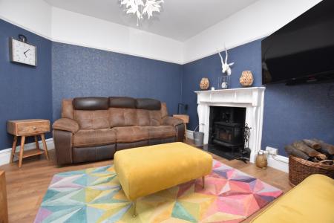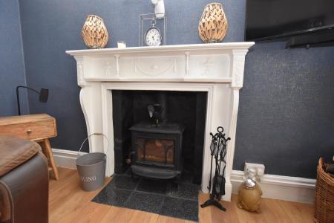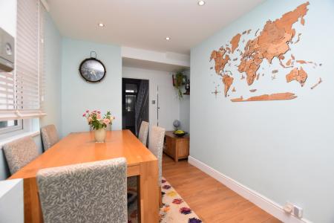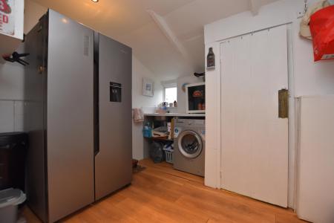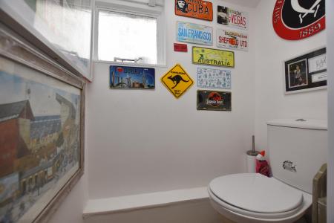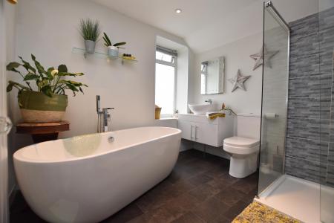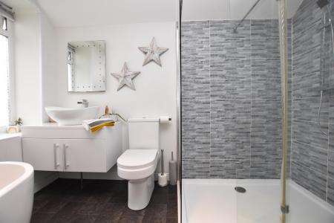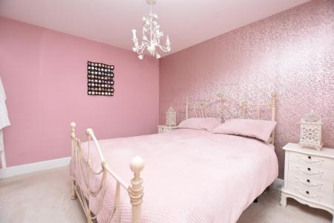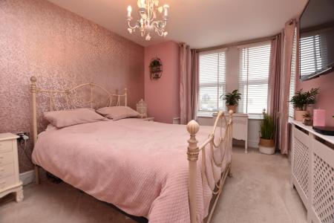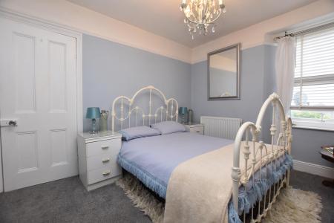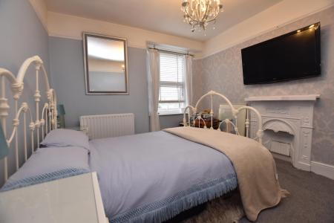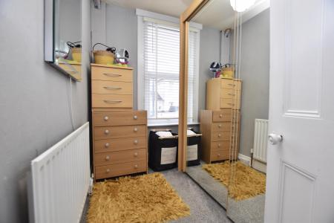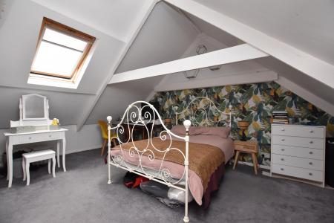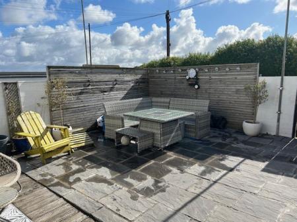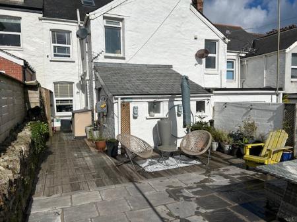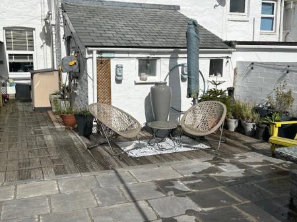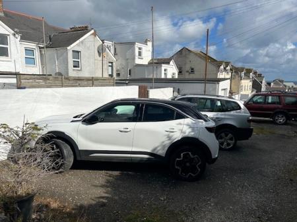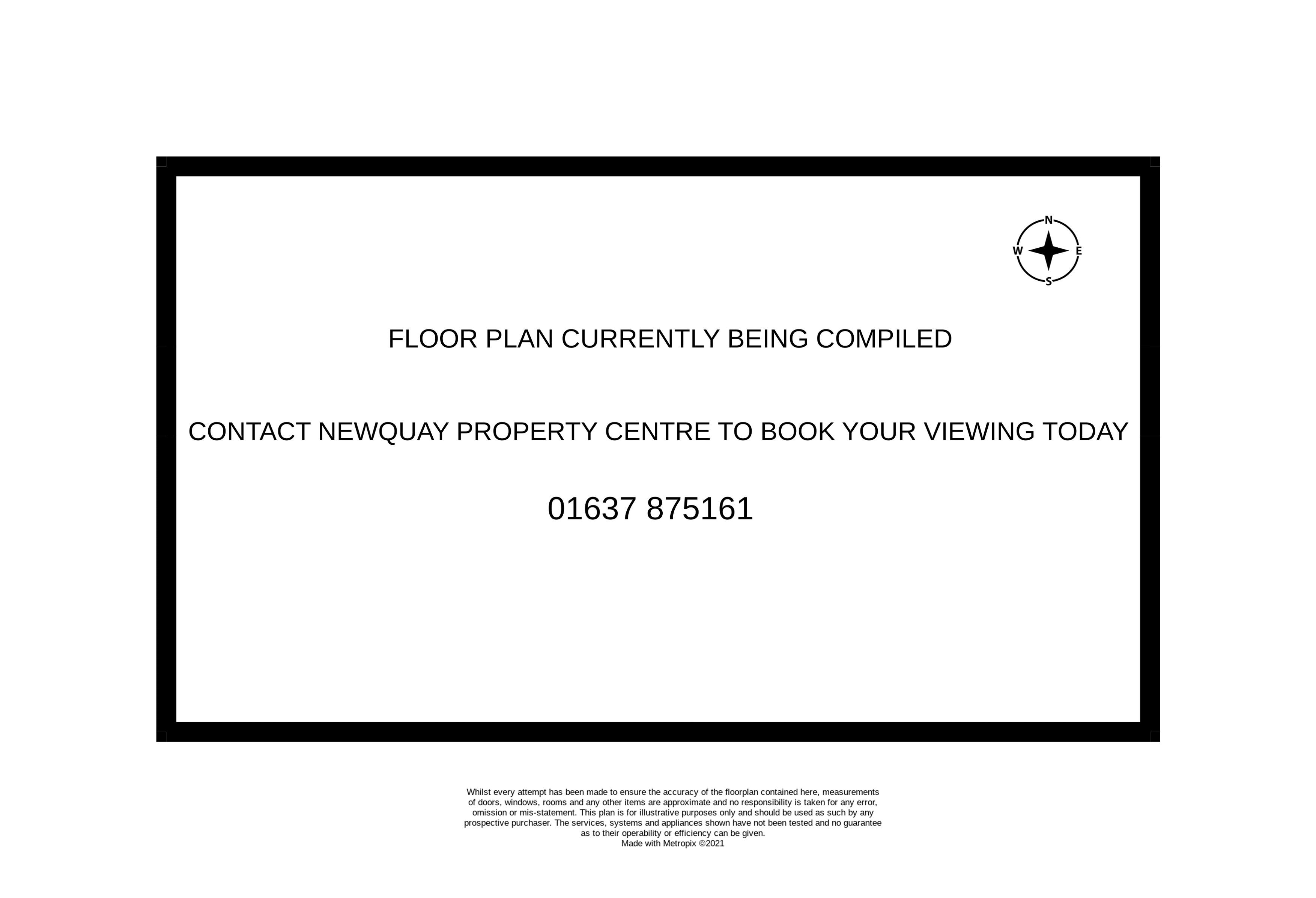- STUNNING COASTAL TOWNHOUSE IN CENTRAL NEWQUAY
- DECEPTIVE THREE STOREY ACCOMMODATION
- THREE BEDROOMS PLUS LARGE LOFT ROOM
- TWO FLEXIBLE RECEPTION ROOMS
- BEAUTIFUL KITCHEN/BREAKFAST ROOM
- PRACTICAL UTILITY ROOM AND GROUND FLOOR WC
- SYMPATHETICALLY REFURBISHED AND IMMACULATELY MAINTAINED
- CLOSE TO THE TOWN, BEACHES, TRENANCE PARK AND SCHOOL
- SPACIOUS PATIO GARDEN WITH SEA VIEWS
- OFF STREET PARKING FOR TWO
3 Bedroom House for sale in Newquay
ELEGANT TOWN HOUSE IN CENTRAL NEWQUAY! A STUNNING PERIOD HOME CLOSE TO THE TOWN AND BEACHES, BEAUTIFULLY MAINTAINED IN A MODERN, YET SYMPATHETIC STYLE. THREE BEDROOMS, LARGE LOFT ROOM, TWO RECEPTION ROOMS, GORGEOUS KITCHEN, SUMPTUOUS BATHROOM, SUNNY GARDENS AND OFF-STREET PARKING.
Discover the perfect blend of coastal living and period charm at 11 Trenance Road, a stunning property nestled in the heart of Newquay. This home is ideal for buyers seeking a vibrant coastal lifestyle, with the bustling town centre and the picturesque Newquay Bay just a short stroll away. Imagine having a different beach on your doorstep for every day of the week!
Lovingly maintained and extensively updated over three decades by the current owners, this home has been their “perfect family home” and is now on the market as they look to downsize. The journey begins at the smart composite front door, leading into a charming vestibule and then a larger hallway adorned with wood effect flooring and period-profile stairs.
The front aspect living room exudes elegance and comfort, featuring tasteful décor, a cosy log burner, and a large box bay window that fills the space with natural light. The beautifully refitted kitchen boasts light grey shaker units, a sociable island/breakfast bar, a range oven with overhead extractor, dishwasher, and under-counter fridge. Beyond the kitchen, a flexible second reception room serves as a lovely formal dining area or can be adapted for various uses, leading to a spacious utility room and a practical WC suite.
The first-floor split-level landing, a period highlight, includes a spiral staircase to the second floor. The first-floor hosts three bedrooms, the largest mirroring the living room’s box bay window, and the second bedroom featuring an original cast iron fireplace. The family bathroom is a spacious relaxation haven with a roll-top bath, large double shower, and beautiful fittings.
The second floor reveals a large loft room with exposed beams, sloping ceilings with a Velux window, and ample storage space. The home effortlessly blends period charm with modern comforts, including gas-fired central heating and UPVC double glazing throughout.
Outside, the larger-than-average garden is designed in a low-maintenance patio style. With distant sea views over the bay and perfect for sunbathing, alfresco dining, or simply unwinding with a cold drink, the garden is also safe and enclosed for children to play. A rear gate leads to a hard standing area providing off-street parking for two cars. Such a combination of garden space and parking is a rare find in central Newquay.
Whether you seek a cherished home, a weekend retreat, or a lucrative investment, 11 Trenance Road offers it all. Embrace the coastal lifestyle and make this beautiful period home your own.
FIND ME USING WHAT3WORDS: undercuts.spooked.quilting
ADDITIONAL INFO:
Utilities: All Mains Services
Broadband: Available. For Type and Speed please refer to Openreach website
Mobile phone: Good. For best network coverage please refer to Ofcom checker
Parking: Off Street Parking x 2
Heating and hot water: Gas Central Heating for both
Accessibility: Sloped approached, with level plot
Mining: Standard searches include a Mining Search.
Vestibule
3' 6'' x 3' 3'' (1.07m x 0.99m)
Hall
16' 9'' x 5' 10'' (5.10m x 1.78m) Maximum Measurements Inc Stairs
Lounge
14' 2'' x 12' 2'' (4.31m x 3.71m) into box bay
Kitchen/Breakfast Room
11' 2'' x 9' 11'' (3.40m x 3.02m)
Dining Room
13' 0'' x 8' 0'' (3.96m x 2.44m)
Utility room
9' 8'' x 9' 4'' (2.94m x 2.84m)
WC
4' 2'' x 2' 6'' (1.27m x 0.76m)
First Floor
Bath/Shower Room
9' 11'' x 8' 11'' (3.02m x 2.72m)
Bedroom 1
14' 5'' x 10' 0'' (4.39m x 3.05m) Maximum Measurements into Bay
Bedroom 2
10' 10'' x 10' 1'' (3.30m x 3.07m)
Bedroom 3
8' 2'' x 6' 0'' (2.49m x 1.83m)
Loft Room
18' 4'' x 16' 5'' (5.58m x 5.00m) Maximum Measurements - Sloping Velux
Important Information
- This is a Freehold property.
Property Ref: EAXML10104_11699330
Similar Properties
Church Street, St Columb Minor
3 Bedroom Bungalow | Asking Price £389,950
Nestled on the outskirts of Newquay, St Columb Minor is a charming and historic village known for its beautiful church,...
5 Bedroom House | Asking Price £385,000
Located in the Goldings development, Bownder Treveli offers a family-friendly atmosphere on the outskirts of town, just...
3 Bedroom House | Asking Price £385,000
A Stunning Three-Bedroom Detached Home in the Heart of Nansledan Nansledan has rapidly become one of Newquay’s most sou...
3 Bedroom Bungalow | Asking Price £395,000
Newquay is famed for its golden sand beaches, beautiful, rugged coastline, and vibrant town centre. The town itself sits...
Headland Road, Next to Fistral Beach
2 Bedroom Flat | Asking Price £395,000
Nestled on the prestigious Headland Road in Newquay, Apartment 5 Cribbar offers the epitome of luxury coastal living, pe...
3 Bedroom Bungalow | Asking Price £399,950
Mon Reve is a stunning, fully detached bungalow located in the highly desirable village of Indian Queens, a popular mid-...

Newquay Property Centre (Newquay)
14 East Street, Newquay, Cornwall, TR7 1BH
How much is your home worth?
Use our short form to request a valuation of your property.
Request a Valuation
