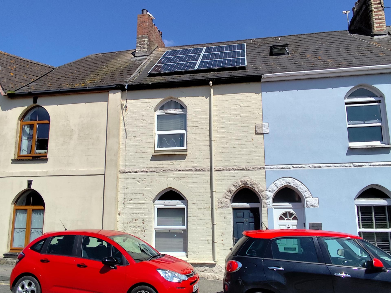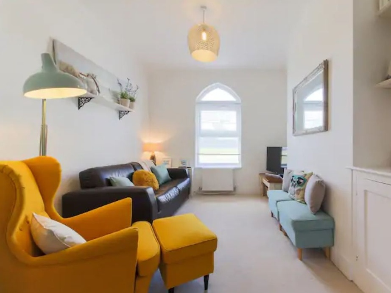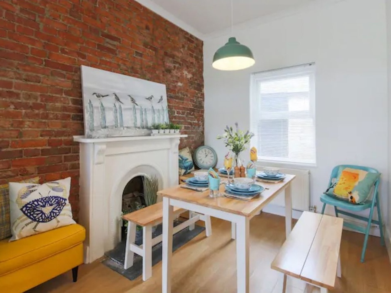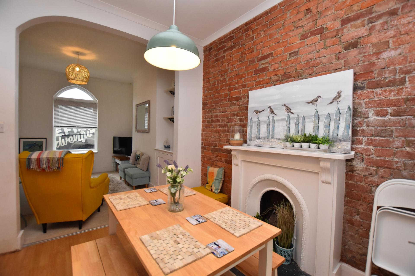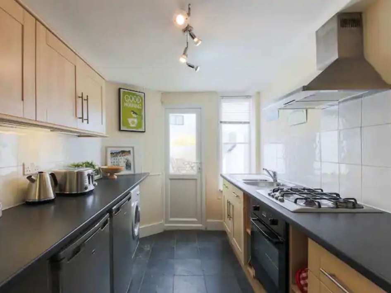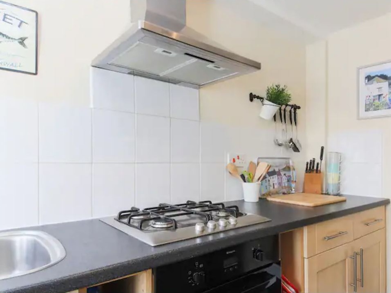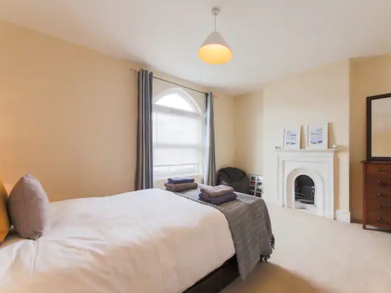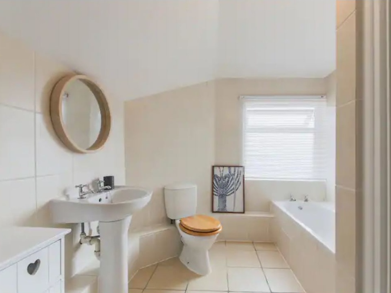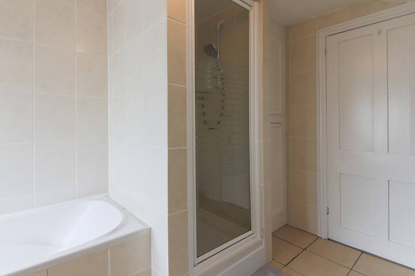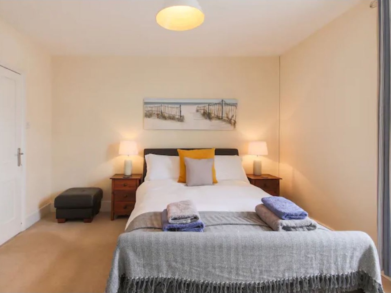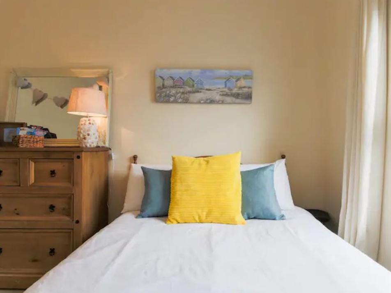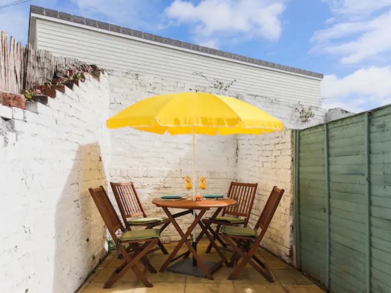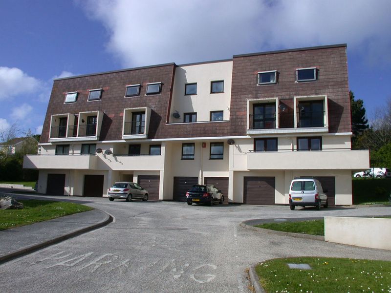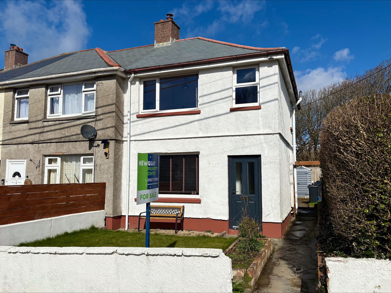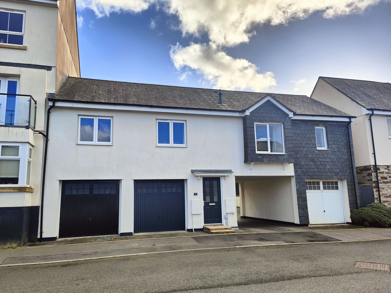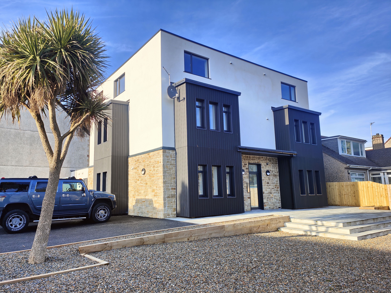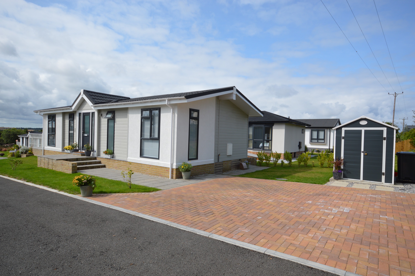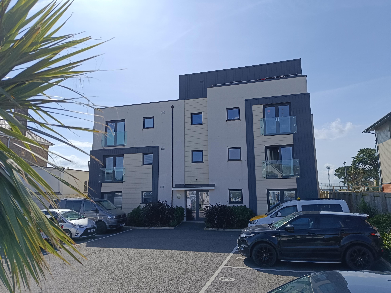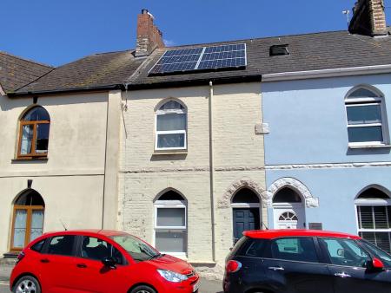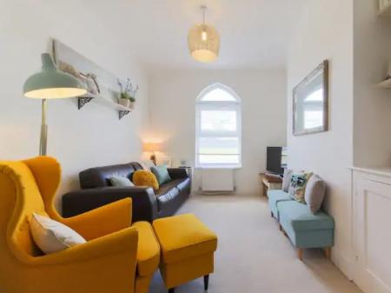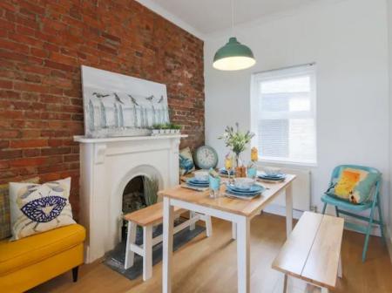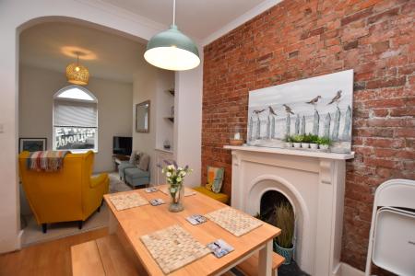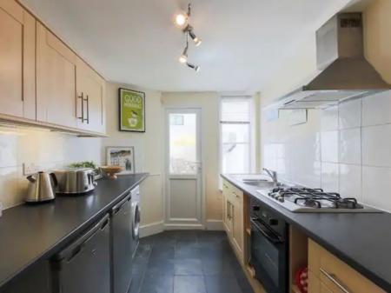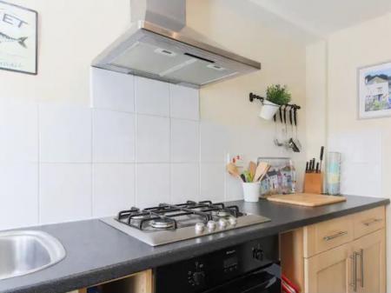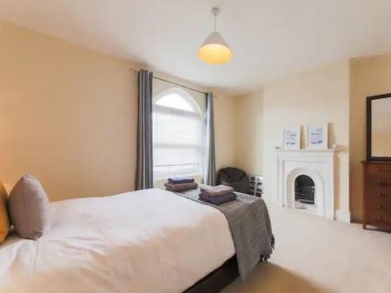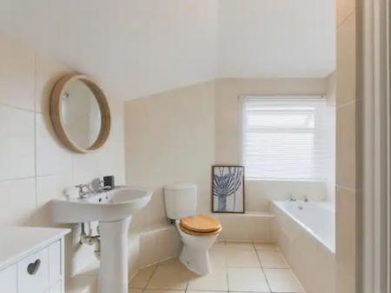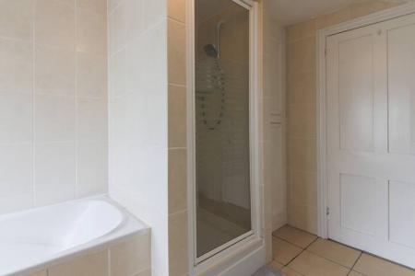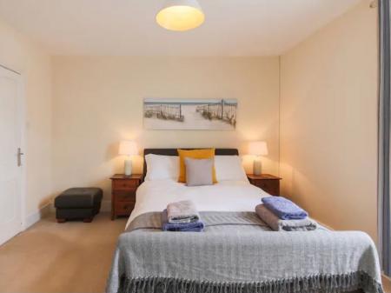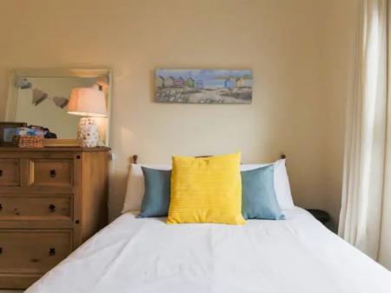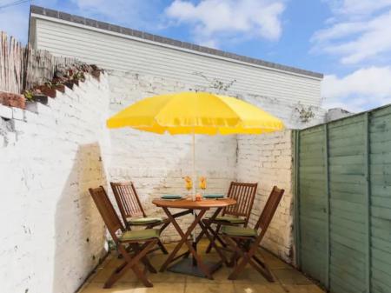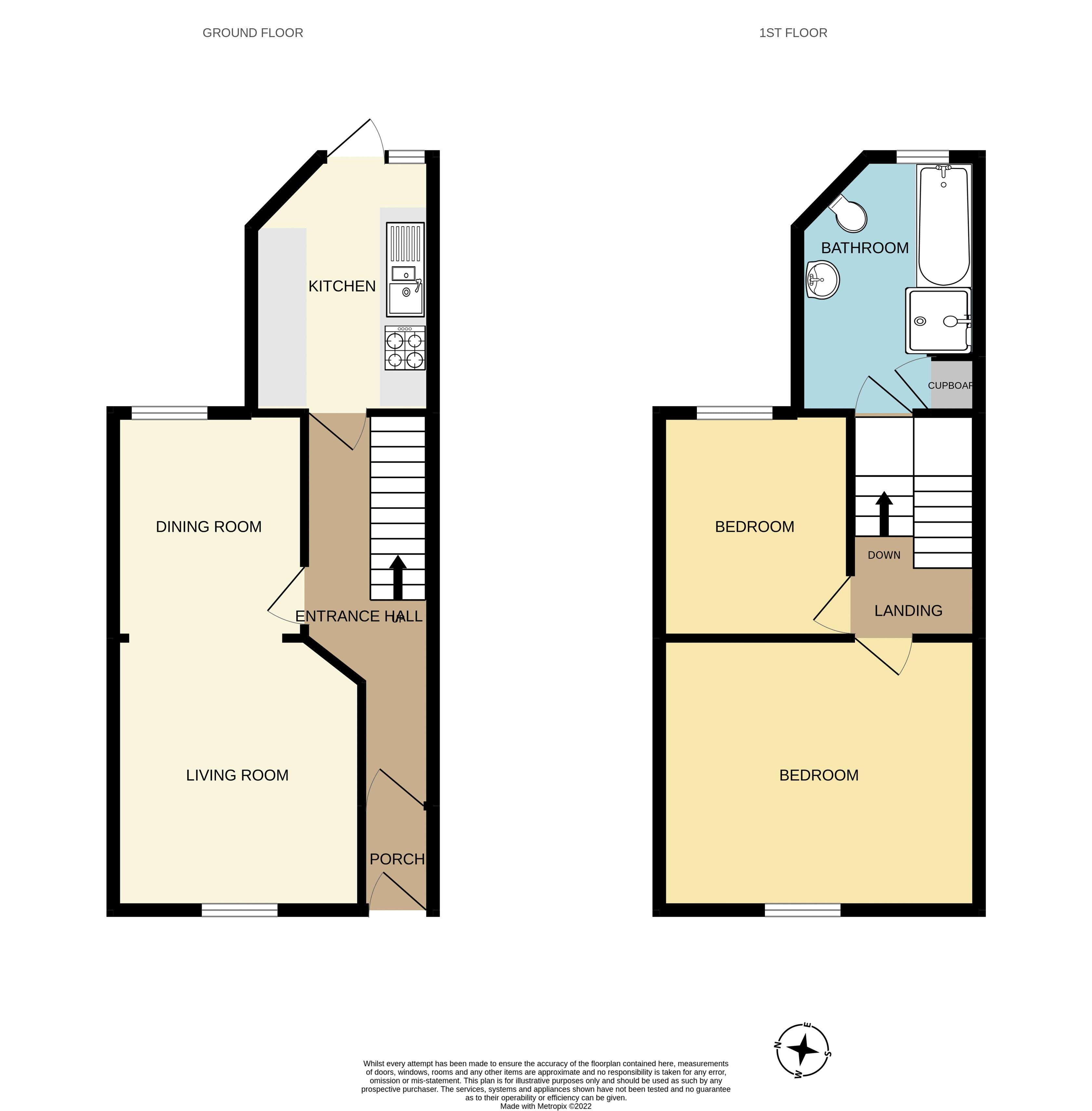- BEAUTIFUL PERIOD TOWNHOUSE
- CLOSE TO TOWN AND BEACHES
- MODERN, YET FULL OF CHARACTER
- TWO GOOD DOUBLE BEDROOMS
- 22FT OPEN PLAN LIVING SPACE
- SPACIOUS BATH AND SHOWER ROOM
- OWNED SOLAR PANELS (INCOME)
- UPVC DOUBLE GLAZING AND GAS CENTRAL HEATING
- IDEAL HOME OR INVESTMENT
- NO CHAIN
2 Bedroom House for sale in Newquay
A GORGEOUS PERIOD TOWNHOUSE FULL OF CHARM AND CHARACTER ON THE FRINGES OF THE TOWN CENTRE, CLOSE TO NEWQUAY'S SEAFRONT. TWO DOUBLE BEDROOMS, STUNNING OPEN PLAN LOUNGE/DINER, COURTYARD GARDENS AND NO CHAIN.
Tolcarne Road as the name suggests is situated not too far from the gorgeous Tolcarne Beach. It is within a very short walk from the main seafront of Newquay, in fact, both Tolcarne and Great Western beaches are very close by. A great location that is tucked away, yet close to the town centre, near to schools, parks, supermarkets, and of course gorgeous coastline. A wonderful location offering the ultimate convenience, a perfect home to buy, rent, or holiday in.
This delightful period cottage style house is gorgeous both inside and out. Full of charm and character as well as modern comforts, with good sized two double bedroomed accommodation including fantastic open plan living, and pretty enclosed courtyard gardens, all just a short walk to the town and stunning beaches.
The property has a gorgeous painted brick exterior with replacement composite style front door into an entrance vestibule, that retains beautiful period tiled flooring. An inner door leads through to the hallway, stairs rise to the first floor with useful storage under.
What was formally the living room and dining room has been opened into one fantastic 22ft open plan space, flooded with natural light from dual aspect windows to the front and rear. The front window has a period feature bow top window and the dining section has a gorgeous, exposed brick accent wall and fireplace.
To the rear is a well appointed modern kitchen with a light wood range of shaker style units with co ordinating work surfaces as well as integrated oven, hob, extractor, plentiful space for further white goods and useful back door providing access to the courtyard gardens.
Off from a traditional first floor split level landing there are two great sized double bedrooms, the largest of which having gorgeous focal point fireplace and like the living room it has the gorgeous period bow topped window.
The bathroom is surprisingly spacious, beautifully appointed with a modern white suite and tiling, having bath, wash basin, WC, and separate shower cubicle.
Throughout the property there is UPVC double glazing and gas fired central heating.
To the rear the courtyards are enclosed, secure and private with enough room for sun loungers, patio furniture, BBQ or similar.
There is no allocated parking to the property, however, unrestricted street parking is available nearby on many of the surrounding residential streets and permits can be obtained for some of the local long stay council carparks.
The train station is positioned very close by which has been a great asset whilst this property has been utilised as a successful holiday let.
Sold with vacant possession and no ongoing chain.
This truly is a beautiful townhouse and with two bedrooms it is slightly smaller than what we're used to seeing, and as such much better value for money and perhaps of more interest to more people - it's great
FIND ME USING WHAT3WORDS: nightfall.vague.toasters
ADDITIONAL INFO:
Utilities: All Mains Services
Broadband: Yes. For Type and Speed please refer to Openreach website
Mobile phone: Good. For best network coverage please refer to Ofcom checker
Parking: No Parking
Heating and hot water: Gas Central Heating for both
Accessibility: Level
Mining: Standard searches include a Mining Search.
All measurements are approximate
Vestibule
5' 0'' x 2' 11'' (1.52m x 0.89m)
Entrance Hall
16' 10'' x 5' 5'' (5.13m x 1.65m)
Open Plan Lounge/Diner
22' 2'' x 10' 4'' (6.75m x 3.15m)
Kitchen
11' 0'' x 7' 5'' (3.35m x 2.26m)
First Floor Split Level Landing
Bedroom One
14' 0'' x 12' 0'' (4.26m x 3.65m)
Bedroom Two
10' 1'' x 8' 3'' (3.07m x 2.51m)
Bath/Shower Suite
11' 1'' x 7' 6'' (3.38m x 2.28m)
Council Tax Band: A
Important Information
- This is a Freehold property.
Property Ref: EAXML10104_11686685
Similar Properties
2 Bedroom Flat | Asking Price £229,950
Galleon Court is a modern and sought-after development of apartments and maisonettes located on the southern side of New...
3 Bedroom End of Terrace House | Asking Price £227,500
Welcome to 23 Trencreek Road, Newquay. This charming and fully refurbished three-bedroom end-of-terrace home is a true g...
2 Bedroom House | Asking Price £225,000
Number 6 Cavendish Crescent is a beautifully refurbished two-bedroom "Coach House" style property, situated within the s...
Elliot Gardens, Near Newquay's Seafront
2 Bedroom Flat | Asking Price £230,000
Welcome to Apartment 2, Tewyn House, an exclusive new development of seven luxury two-bedroom apartments located in the...
Palm Way, Fern Hill Park, Trebarber
2 Bedroom Park Home | Asking Price £235,000
SUMMARY: Nestled within the picturesque Fir Hill Park, this two bedroom park home is a true gem offering a wonderful com...
Felicia House, Henver Road, Newquay
2 Bedroom Flat | Asking Price £235,000
Step into the world of luxury living with this exquisite coastal apartment in a contemporary purpose-built development t...

Newquay Property Centre (Newquay)
14 East Street, Newquay, Cornwall, TR7 1BH
How much is your home worth?
Use our short form to request a valuation of your property.
Request a Valuation
