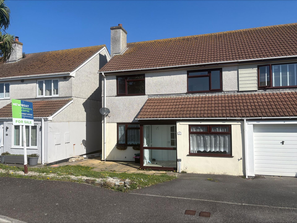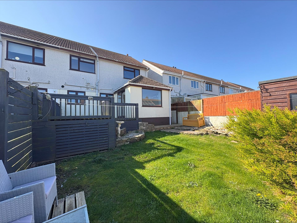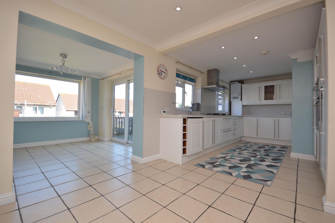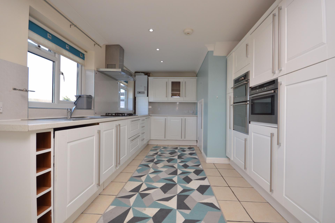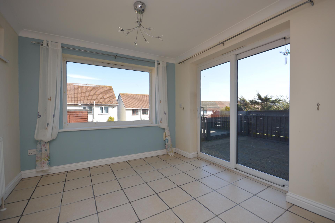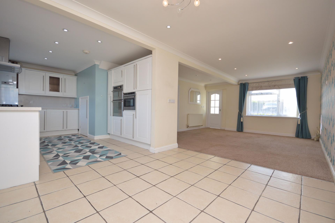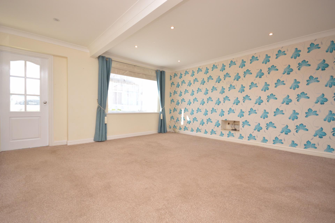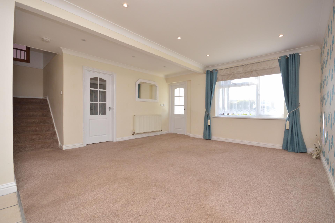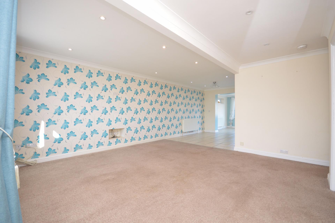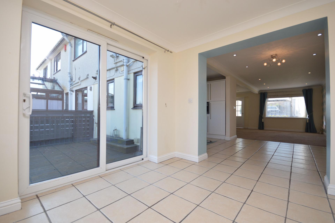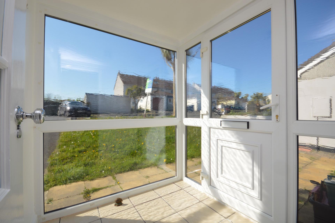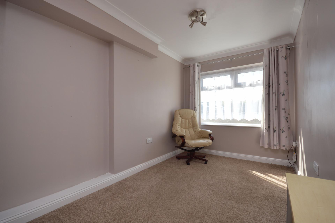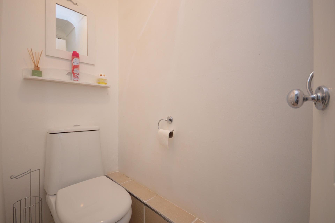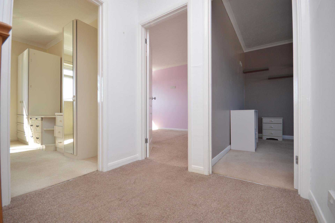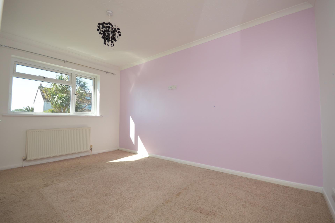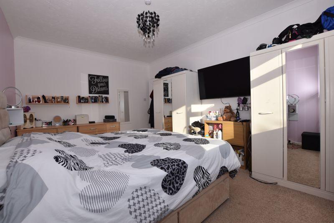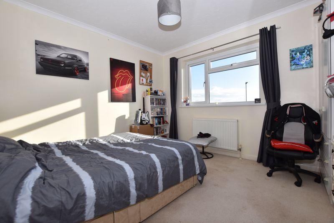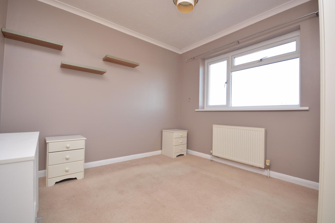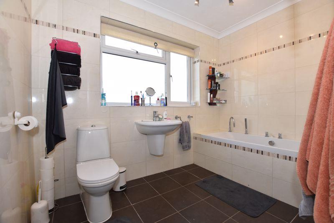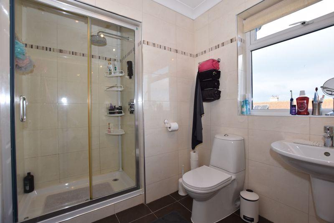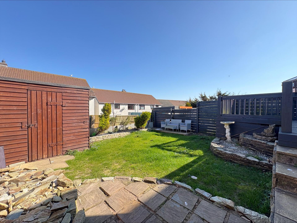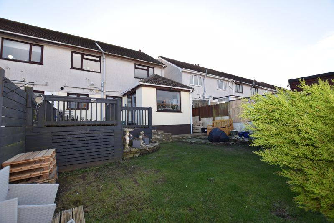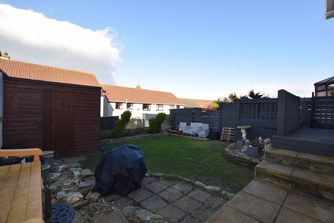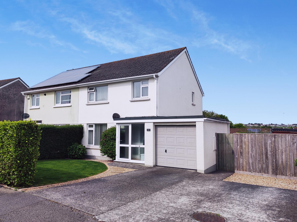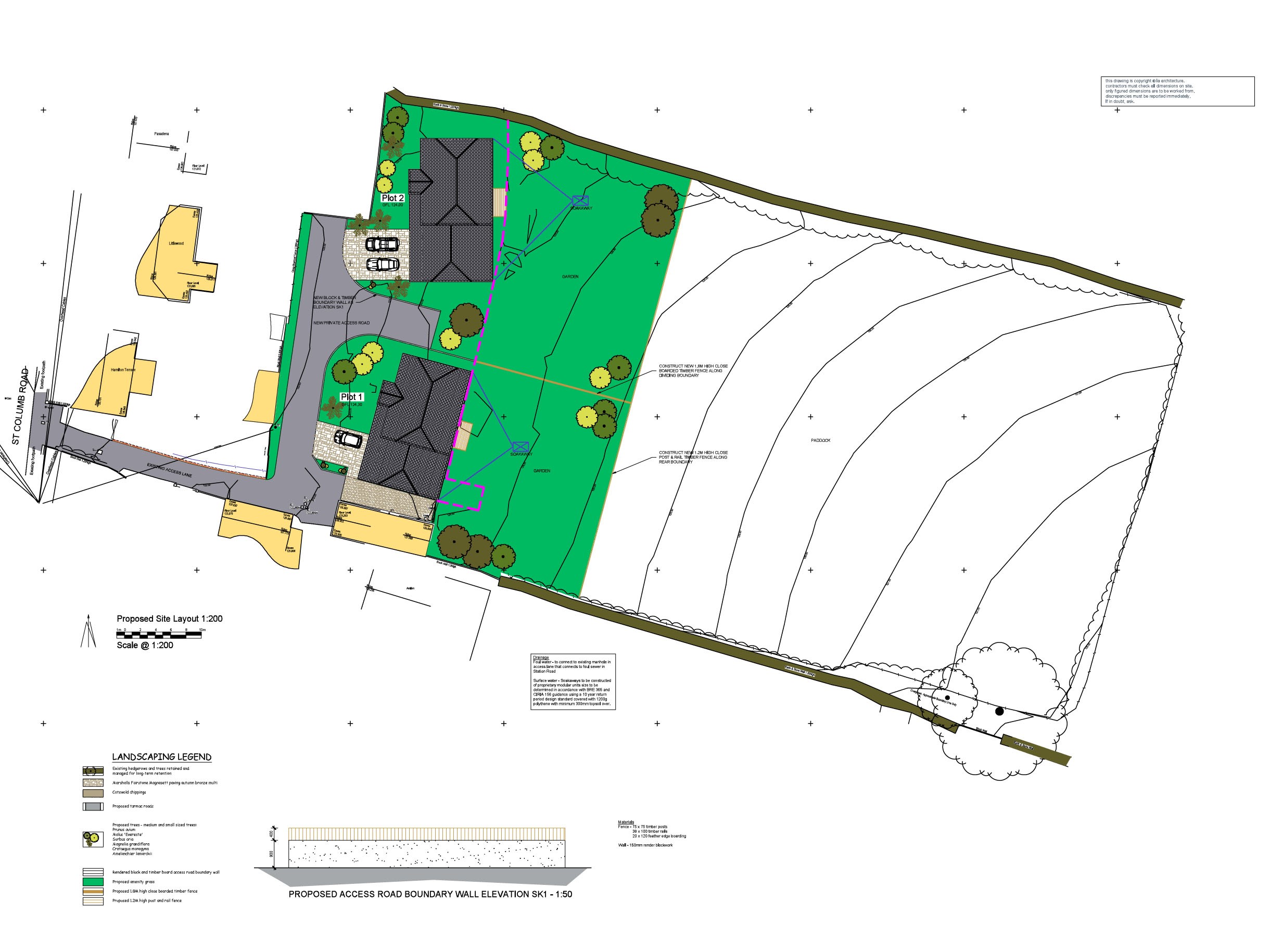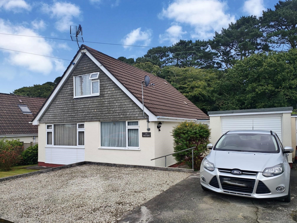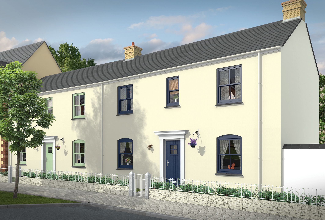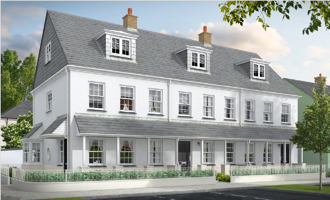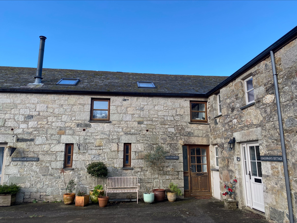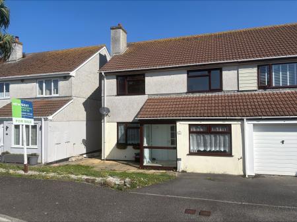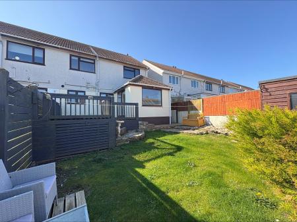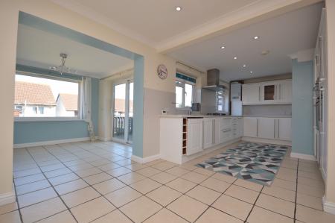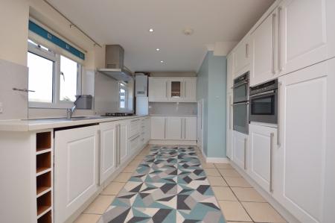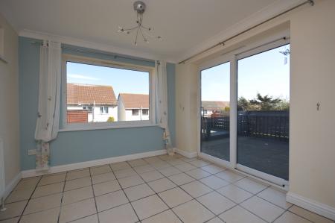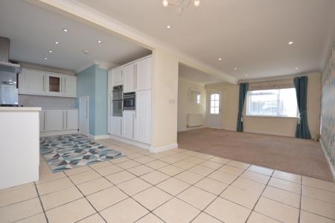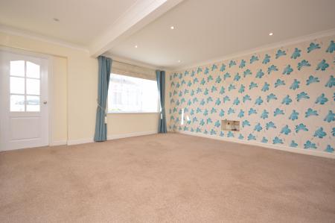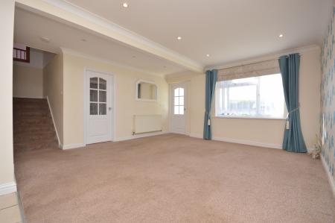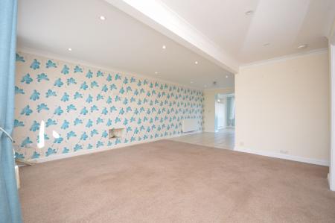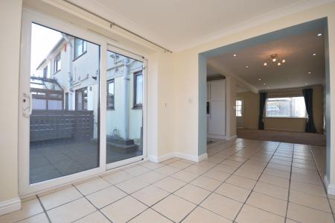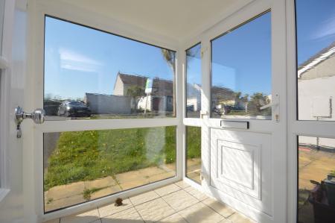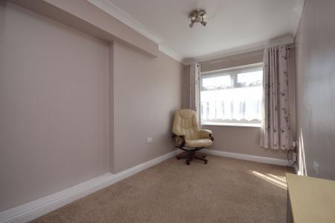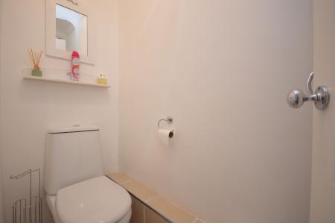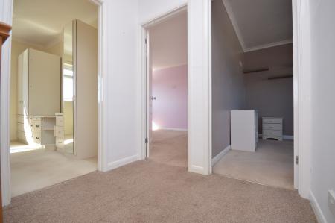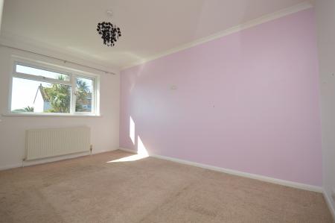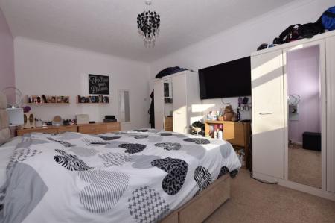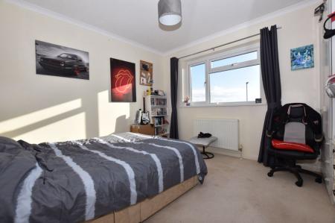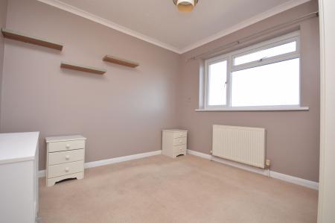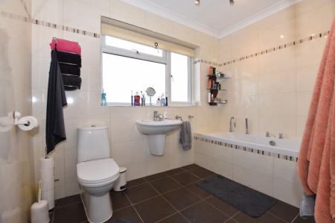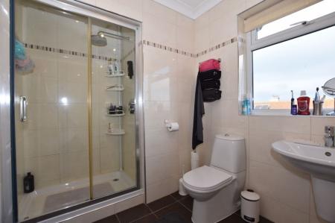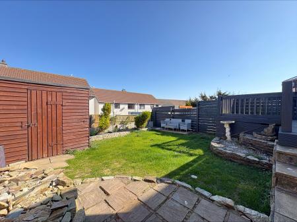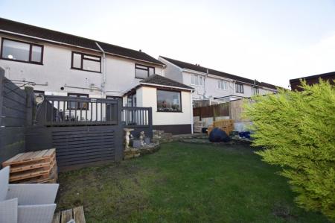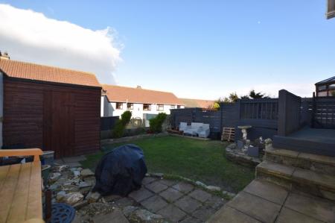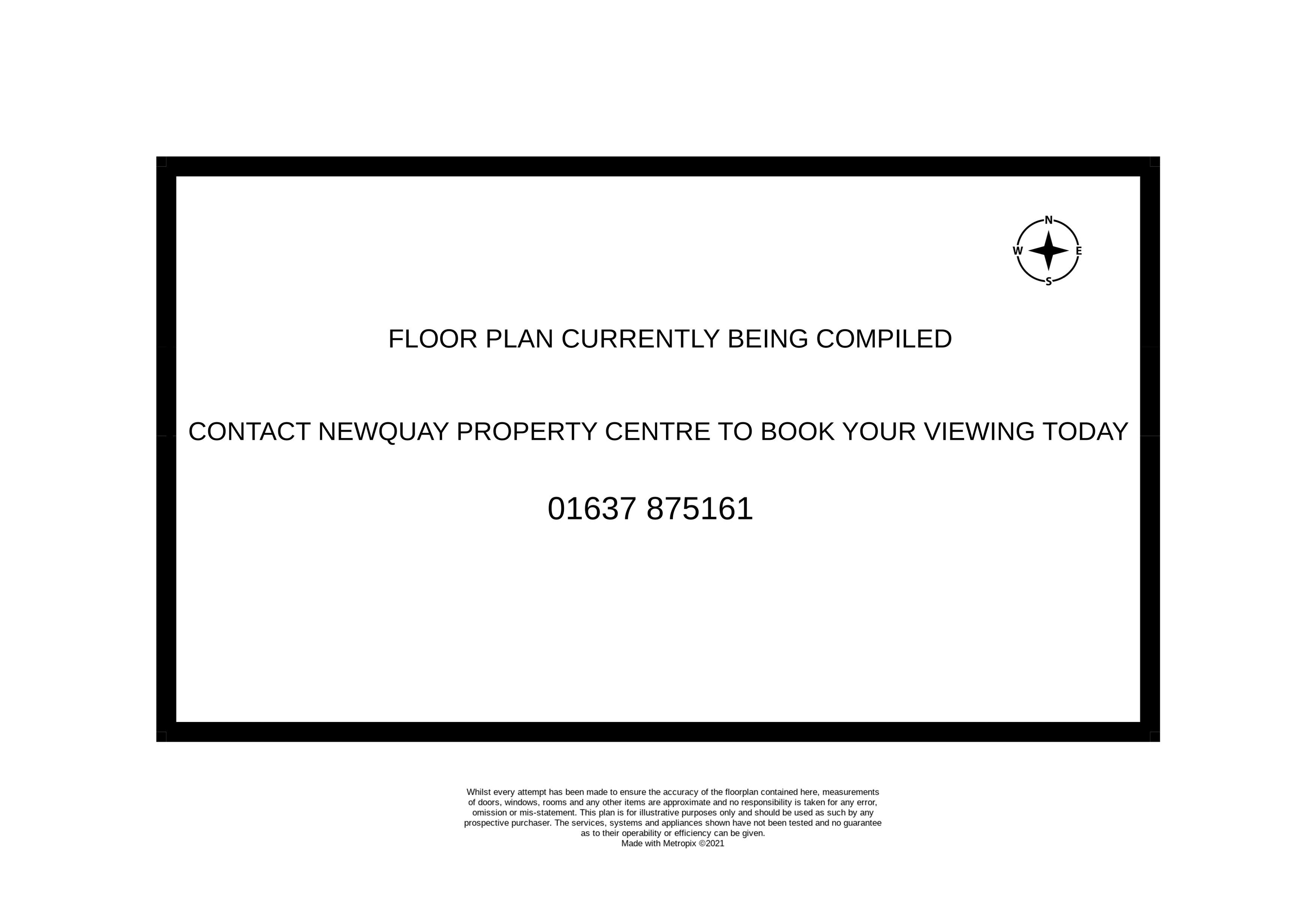- SPACIOUS OPEN PLAN LIVING
- FLEXIBLE LAYOUT WITH DOWNSTAIRS BEDROOM
- LARGE REAR SUN ROOM EXTENSION
- FOUR DOUBLE BEDROOMS
- MODERN FOUR PIECE FAMILY BATHROOM
- SEMI DETACHED HOME
- DRIVEWAY PARKING
- POPULAR FAMILY CUL-DE-SAC
- CHAIN FREE FOR A QUICK SALE
- FRONT AND REAR GARDENS
4 Bedroom House for sale in Newquay
AN IMMACULATELY PRESENTED AND EXTENDED FOUR-BEDROOM FAMILY HOME, OFFERING A GROUND-FLOOR BEDROOM, OPEN-PLAN LOUNGE, KITCHEN DINER, AND SUNROOM. THE PROPERTY FEATURES FRONT AND REAR GARDENS, AS WELL AS DRIVEWAY PARKING, ALL SITUATED IN A POPULAR CUL-DE-SAC LOCATION.
Crown Close is located on the Southeast side of Newquay within one mile of the main town centre. A highly prized family area surrounded by fantastic amenities including the sought after Bishops Church of England Primary School, the beautiful Trenance Boating Lake, Park & Gardens, the fantastically resourced Waterworld Complex with adjacent Concrete Waves Skate Park, Newquay Zoo, the majestic Gannel Estuary, Lakeside Restaurant, Tavern Inn and Newquay's largest Supermarket Morrisons.
With these kind of amenities on your doorstep and the town centre so close by, it's no wonder families flock to this area and make it home.
Number 6 Crown Close is a beautifully presented and highly versatile family home, currently arranged with four spacious double bedrooms. This thoughtfully extended property offers generous living spaces and seamlessly combines practicality, open-plan design, and a sought-after location.
Upon entering, you are welcomed by a sizable entrance porch, providing ample space for shoe and coat storage. Moving further into the home, you are greeted by a large, open-plan lounge and dining area, which flows naturally into the kitchen and sunroom. This expansive, interconnected space is perfect for both everyday family living and hosting guests. The sunroom, bathed in natural light, adds a charming touch to the home, offering a relaxing area to unwind or entertain.
The kitchen is designed for both convenience and style, featuring an abundance of under and over-counter storage, built-in appliances, and plenty of preparation space. A window overlooks the private rear garden, offering a peaceful view while preparing meals.
Off the dining area, an extension sunroom has been added, providing additional versatile space. Whether you envision it as another reception room, a playroom, or extra storage, it is a flexible space to suit your lifestyle.
On the ground floor, you'll also find the fourth bedroom, complete with an ensuite WC. This spacious double room is perfect for guests, a home office, or can easily serve as a third reception room in addition to the lounge and sunroom.
Upstairs, the first-floor landing offers access to three generously sized double bedrooms and the family bathroom. The modern family bathroom is well-appointed with both a bath and a separate shower, providing the ideal space for relaxation.
To the rear of the property, a private, sunny garden offers a raised decking area, ideal for outdoor dining, entertaining, or simply enjoying the sunshine. The front of the home features a neat lawn garden and a driveway with parking space for multiple vehicles.
This exceptional property has been meticulously cared for and is ready for immediate occupancy, making it an ideal home for a variety of buyers. Sold chain-free, it is a must-see for those seeking a spacious, adaptable family home in a prime location.
FIND ME USING WHAT THREE WORDS: Bill.chuckling.relay
ADDITIONAL INFO:
Tenure: Freehold
Utilities All Mains Services
Broadband: Yes. For Type and Speed please refer to Openreach website
Mobile phone: Good. For best network coverage please refer to Ofcom checker
Parking: Driveway Parking
Heating and hot water: Gas Central Heating for both
Accessibility: Slight slope to front
Mining: Standard searches include a Mining Search.
Entrance Porch
5' 11'' x 5' 1'' (1.80m x 1.55m)
Living Room
14' 8'' x 14' 7'' (4.47m x 4.44m)
Kitchen/Diner
23' 4'' x 10' 1'' (7.11m x 3.07m)
Reception Room/Bedroom 4
17' 7'' x 8' 0'' (5.36m x 2.44m)
Bedroom 1
14' 8'' x 10' 6'' (4.47m x 3.20m)
Bedroom 2
12' 5'' x 11' 4'' (3.78m x 3.45m)
Bedroom 3
10' 6'' x 10' 1'' (3.20m x 3.07m)
Bathroom
12' 3'' x 6' 8'' (3.73m x 2.03m)
Sun Room
9' 7'' x 9' 3'' (2.92m x 2.82m)
Downstairs WC
6' 3'' x 2' 6'' (1.90m x 0.76m)
Important Information
- This is a Freehold property.
Property Ref: EAXML10104_12595158
Similar Properties
3 Bedroom House | Asking Price £350,000
Sweet Briar Crescent is situated in the highly desirable area of Treloggan on the outskirts of Newquay town. Routinely o...
St. Columb Road, 7 Miles From Newquay
4 Bedroom Detached House | Asking Price £350,000
SUMMARY: A once in a lifetime opportunity, so be quick! Newquay Property Centre are incredibly excited to offer to marke...
3 Bedroom House | Asking Price £350,000
Nestled in the heart of mid-Cornwall, St Columb Major is a historic market town steeped in character and charm. Dating b...
3 Bedroom House | Asking Price £355,000
SUMMARY: THE TREMATON is a spacious three bedroom home, with open plan living spaces. Downstairs you'll find a light and...
3 Bedroom House | Asking Price £355,000
SUMMARY: THE LANDULPH is an attractive three bedroom home, with flexible living space set over three floors. On the grou...
Trugo Farm, Whitecross, Near Newquay
3 Bedroom House | Asking Price £357,500
Nestled just over six miles from the bustling coastal town of Newquay and conveniently located off the A392 near White C...

Newquay Property Centre (Newquay)
14 East Street, Newquay, Cornwall, TR7 1BH
How much is your home worth?
Use our short form to request a valuation of your property.
Request a Valuation
