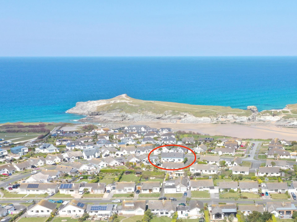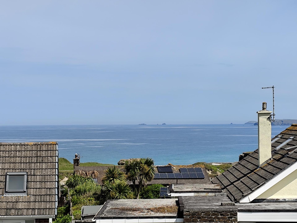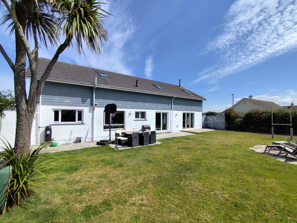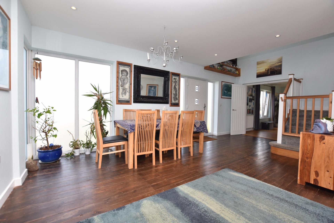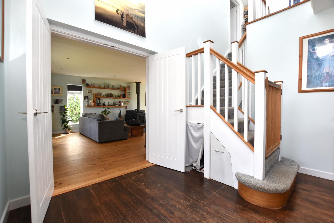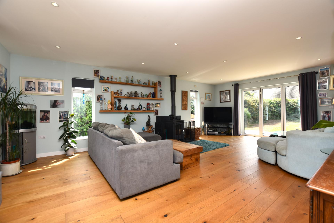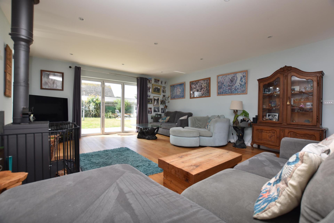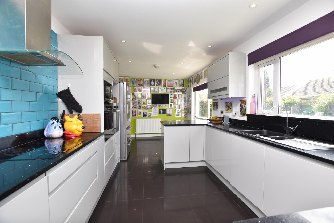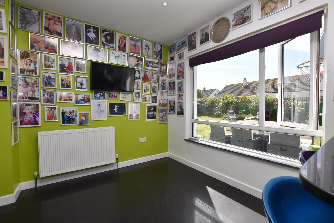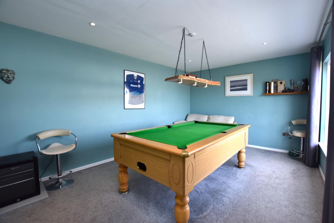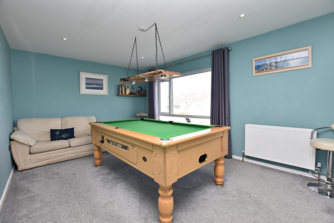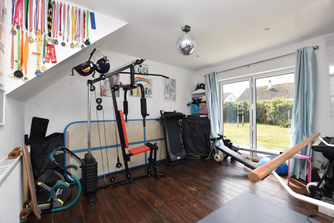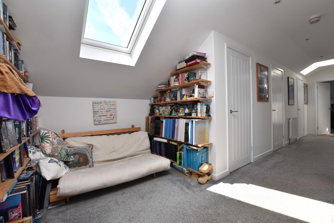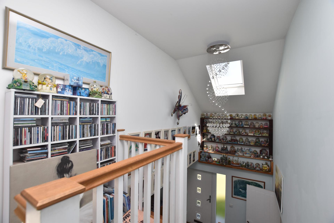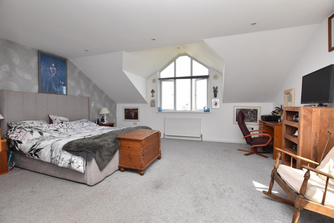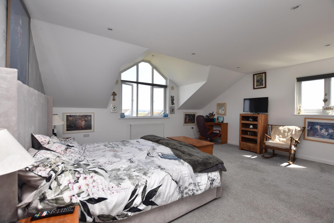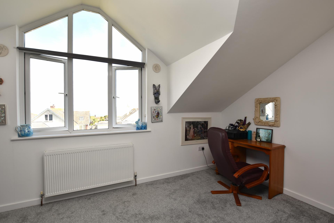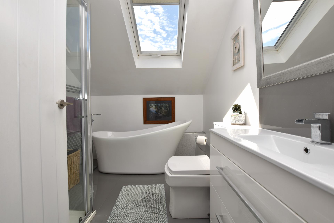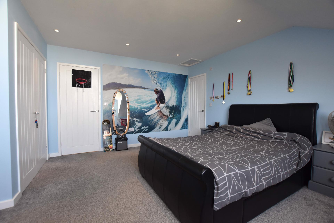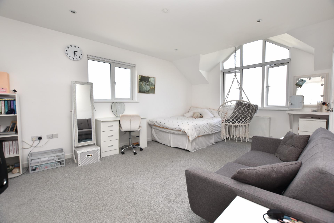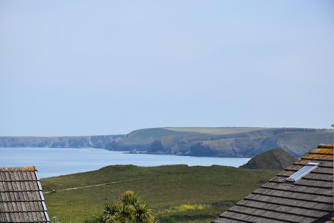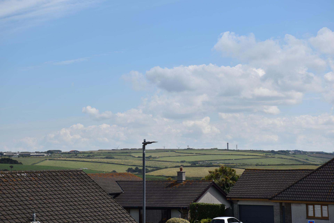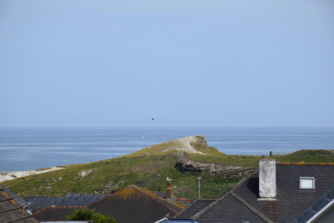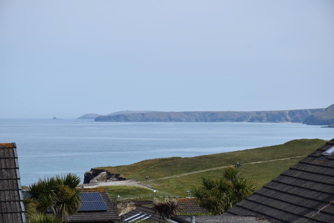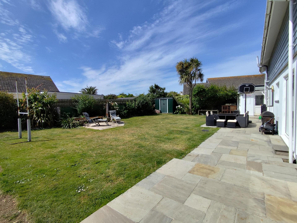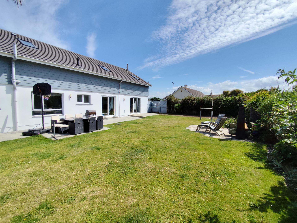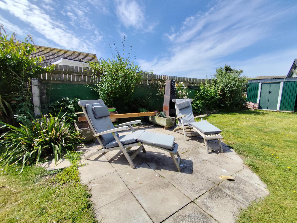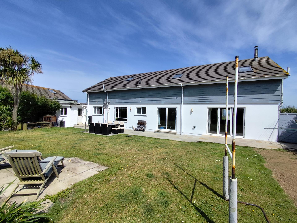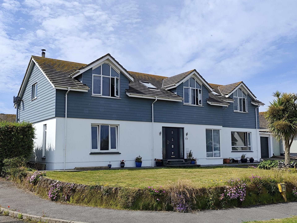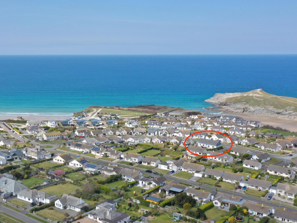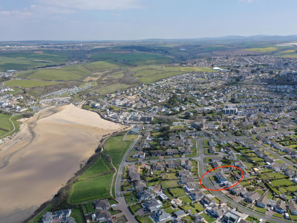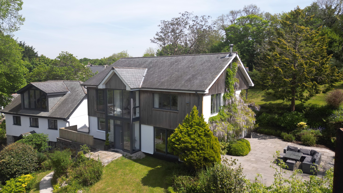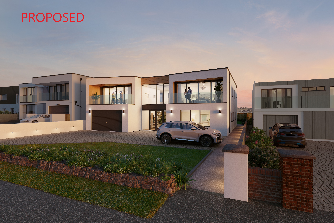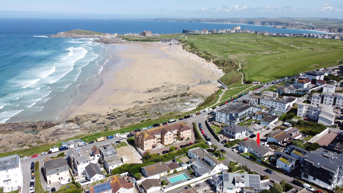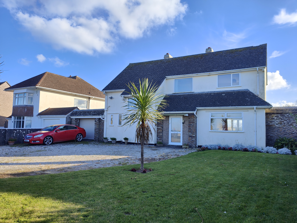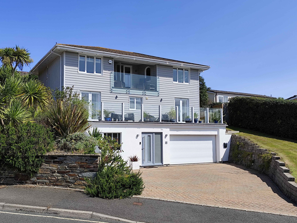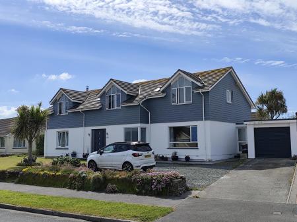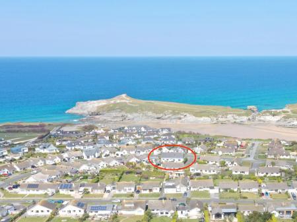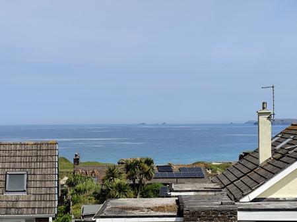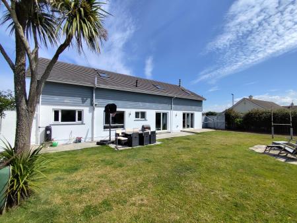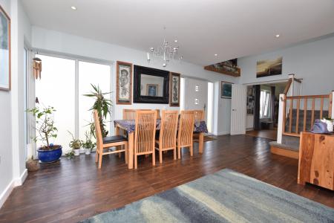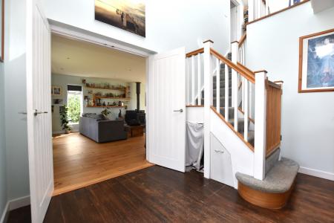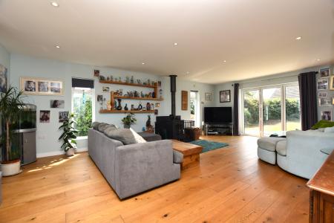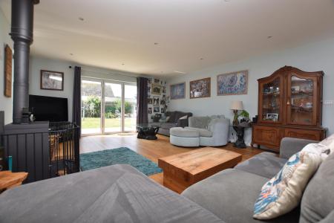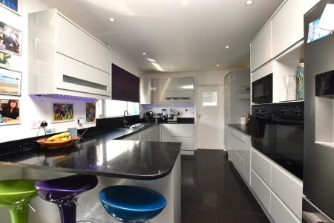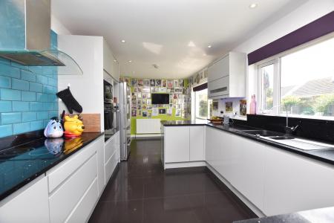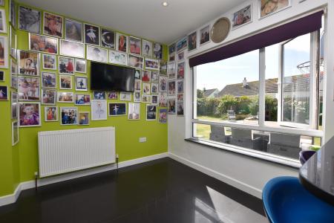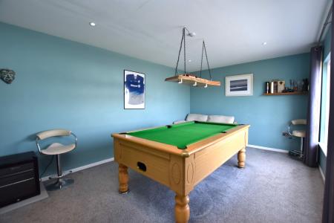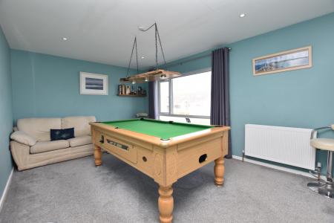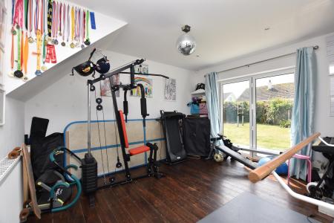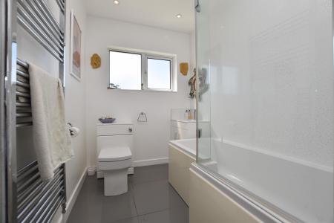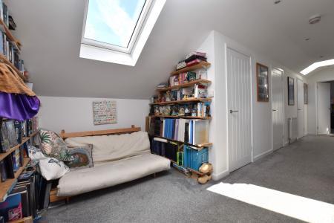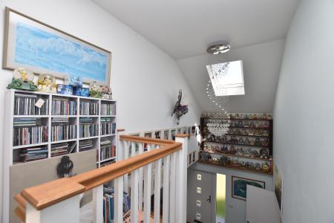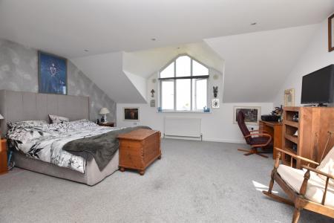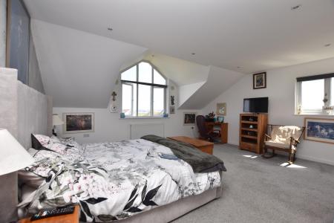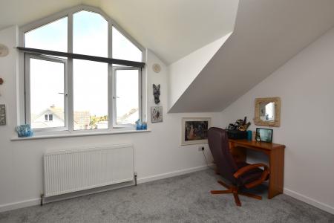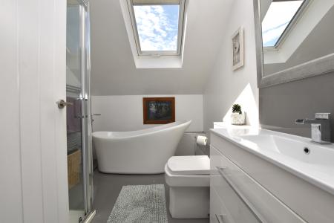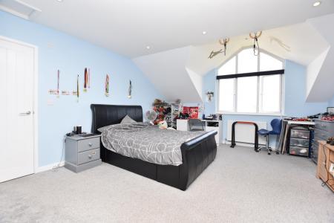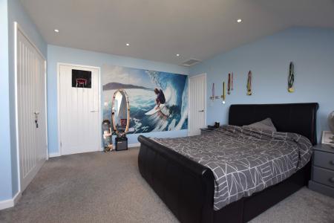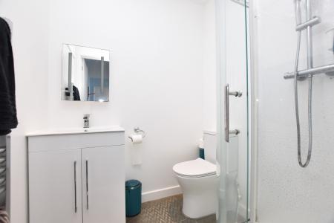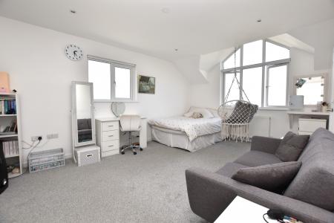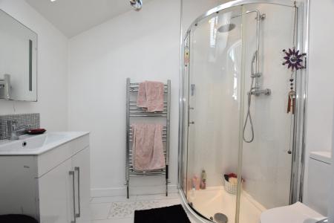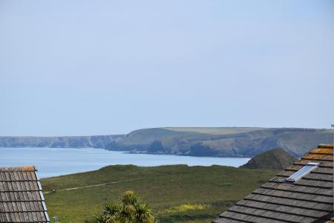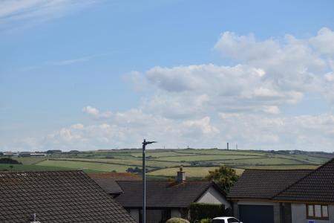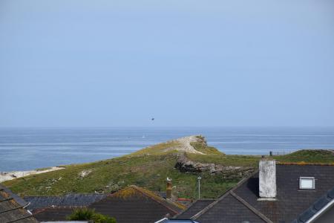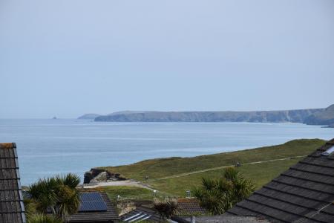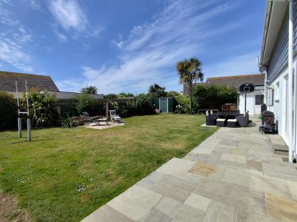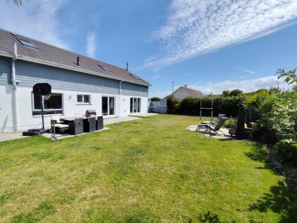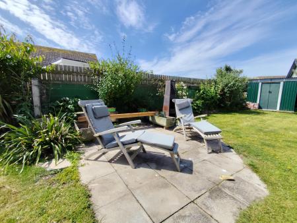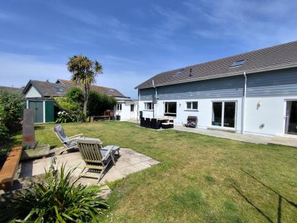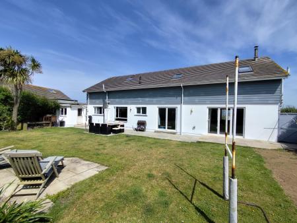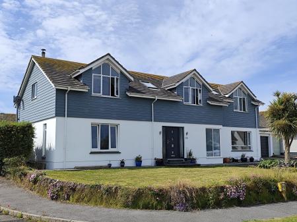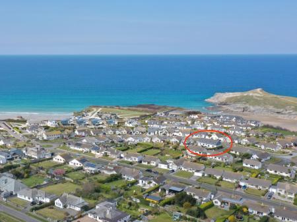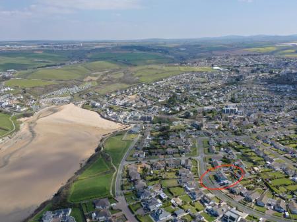- INCREDIBLE DETACHED COASTAL HOME IN LUSTY GLAZE
- RENOVATED AND EXTENDED TO NEARLY 3000 SQUARE FEET
- FIVE DOUBLE BEDROOMS WITH THREE EN-SUITES
- UP TO THREE LARGE RECEPTION ROOMS FOR ADDED FLEXIBILITY
- BEAUTIFUL KITCHEN/DINER WITH APPLIANCES
- 24FT LIVING ROOM WITH BI-FOLD DOORS AND LOG BURNER
- OPULENT MASTER SUITE WITH WALK-IN WARDROBE
- BREATHTAKING SEA AND COAST VIEWS
- INTEGRAL GARAGE AND LARGE DRIVEWAY
- LARGE ENCLOSED SOUTH FACING SUNTRAP GARDENS
5 Bedroom House for sale in Newquay
COASTAL CORKER IN LUSTY GLAZE! AN INCREDIBLE DETACHED HOME ON THE DOORSTEP OF TWO BEACHES. EXTENSIVELY REFURBISHED AND EXTENDED TO NEARLY 3000 SQUARE FEET! FIVE DOUBLE BEDROOMS, THREE EN-SUITES, VAST PROPORTIONS THROUGHOUT, STUNNING SEA AND COAST VIEWS, SOUTH FACING GARDENS, LARGE DRIVE AND GARAGE.
Discover Coastal Luxury at 55 Arundel Way, Lusty Glaze, Newquay
Location, Location, Location
Lusty Glaze, one of Newquay’s most exclusive coastal enclaves, offers a unique blend of tranquillity and convenience. Nestled between the famed Lusty Glaze and Porth beaches, 55 Arundel Way is ideally situated, allowing you to enjoy sandy shores within minutes. The vibrant town centre is just a pleasant cliff-top walk away, ensuring you’re never far from Newquay’s finest amenities, yet retaining the serene ambiance that makes Lusty Glaze so coveted. Excellent local schools and a calm, relaxed atmosphere further enhance the appeal of this premier residential area.
A Masterpiece of Modern Living
Once a 1960s bungalow, 55 Arundel Way has been transformed into a stunning, executive-style detached home spanning nearly 3000 square feet. The extensive renovation and extension have created a property of distinction, boasting vast proportions perfect for family living. With up to five bedrooms and three reception rooms, the layout is highly flexible and impeccably finished to modern standards. This home offers everything you need, including fantastic parking, suntrap south-facing gardens, and breathtaking sea and coastal views - truly a coastal gem.
Impressive Entrance and Living Spaces
The home welcomes you through a smart composite anthracite grey front door into a vast, double-height entrance hall flooded with light from skylight windows. This space, is so large it could easily serve as an additional reception area. Graceful oak-topped stairs lead to the first floor, while glazed double timber doors open into the main living room. At over 24 feet, this triple-aspect room feels huge, enhanced by bi-fold doors that seamlessly open to the rear garden. A contemporary profile log burner adds warmth and cosiness, making it a perfect family retreat.
Stylish Kitchen and Dining
The kitchen/diner is a culinary delight, featuring pale grey units with black sparkle quartz work surfaces. It includes a neat breakfast bar, integrated eye-level twin ovens, hob, extractor, and dishwasher, with space and plumbing for an American-style fridge/freezer. An outer hall provides access to both the front and rear of the home, the integral garage, and the utility room, ensuring functionality and style.
Flexible Bedroom Arrangements
Of the five bedrooms, two are on the ground floor, both generous doubles that can also serve as additional reception rooms. A fully fitted contemporary white bath suite with a rainfall shower over the bath services these bedrooms, adding convenience and flexibility. The first-floor features three incredible en-suite double bedrooms, all offering stunning sea and coastal views. The master suite is particularly opulent, with a roll-top bath under a star-lit Velux window, a large double shower, wash basin, WC, and a spacious walk-in wardrobe. One of the other bedrooms also boasts a walk-in wardrobe, ensuring ample storage throughout.
Beautiful Outdoor Spaces
Outside, the extended drive allows off-street parking for up to five cars. The rear gardens are a true delight: large, level, enclosed, private, and incredibly sunny thanks to their south-facing aspect. Perimeter beds and patio seating areas provide a great space for adults to relax and children to play safely.
A Home That Has It All
55 Arundel Way is meticulously maintained, featuring UPVC double glazing and gas-fired central heating. This home is perfect for those seeking luxurious coastal living with all the modern comforts and conveniences. Don’t miss the opportunity to own this exceptional property in one of Newquay’s most desirable locations.
Experience the best of Lusty Glaze and make 55 Arundel Way your dream coastal home.
FIND ME USING WHAT3WORDS: shifts.strikers.eyelid
ADDITIONAL INFO:
Utilities: All Mains Services
Broadband: Available. For Type and Speed please refer to Openreach website
Mobile phone: Good. For best network coverage please refer to Ofcom checker
Parking: Large Driveway & Garage
Heating and hot water: Gas Central Heating for both
Accessibility: Level, with step to entrance
Mining: Standard searches include a Mining Search.
Hall/Dining Area
21' 1'' x 14' 3'' (6.42m x 4.34m)
Lounge
24' 5'' x 16' 4'' (7.44m x 4.97m)
Kitchen/Breakfast Room
21' 0'' x 9' 8'' (6.40m x 2.94m)
Integral Garage
18' 0'' x 9' 0'' (5.48m x 2.74m)
Utility room
8' 8'' x 5' 9'' (2.64m x 1.75m)
Bedroom/Games Room
16' 7'' x 11' 4'' (5.05m x 3.45m)
Bedroom
13' 0'' x 10' 5'' (3.96m x 3.17m)
First Floor Landing
Master bedroom
17' 5'' x 15' 10'' (5.30m x 4.82m)
En-suite
9' 3'' x 7' 5'' (2.82m x 2.26m)
Walk in Wardrobe
9' 7'' x 9' 1'' (2.92m x 2.77m)
Bedroom 2
15' 8'' x 14' 4'' (4.77m x 4.37m)
En-suite
5' 6'' x 4' 11'' (1.68m x 1.50m)
Bedroom 3
17' 3'' x 11' 7'' (5.25m x 3.53m)
En-suite
6' 10'' x 5' 0'' (2.08m x 1.52m)
Walk in Wardrobe
11' 8'' x 4' 8'' (3.55m x 1.42m)
Important information
This is a Freehold property.
Property Ref: EAXML10104_12412535
Similar Properties
4 Bedroom House | Asking Price £799,950
Welcome to Leghennow, a rare gem nestled in the heart of Perrancoombe, an idyllic rural hamlet within walking distance o...
5 Bedroom House | Guide Price £799,950
Nestled in a quiet elevated position and located in the private road of old Rectory Mews at the bottom of the historic m...
Pentire Avenue on the Pentire Peninsula
3 Bedroom Bungalow | Asking Price £775,000
Nestled on the scenic Pentire Peninsula, just moments from the world-renowned Fistral Beach and the vibrant town of Newq...
Pentire Crescent, Overlooking Fistral
4 Bedroom Bungalow | Asking Price £950,000
Welcome to 41 Pentire Crescent, an exceptional property perched on the coveted Pentire peninsula, where natural beauty a...
4 Bedroom House | Guide Price £995,000
Welcome to 5 Pentire Avenue, an exceptional property perched on the coveted Pentire peninsula, where natural beauty and...
Trevean Way, Overlooking the Gannel Estuary, Pentire
4 Bedroom House | Asking Price £1,100,000
A Luxurious Coastal Haven Overlooking the Gannel Estuary, Moments from Crantock Beach and Fistral Bay Perched in a cove...

Newquay Property Centre (Newquay)
14 East Street, Newquay, Cornwall, TR7 1BH
How much is your home worth?
Use our short form to request a valuation of your property.
Request a Valuation

