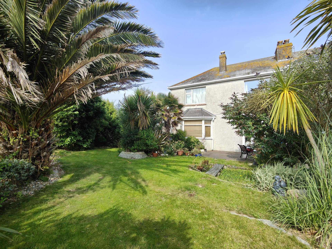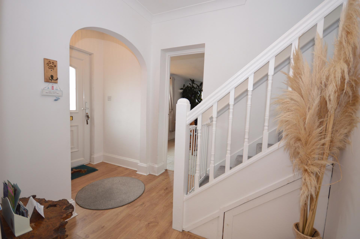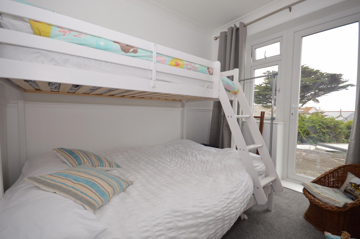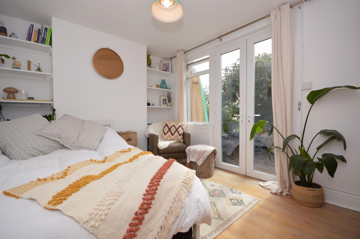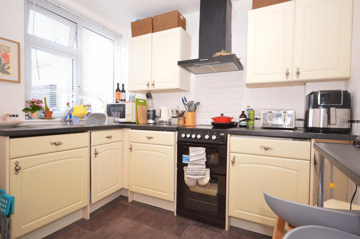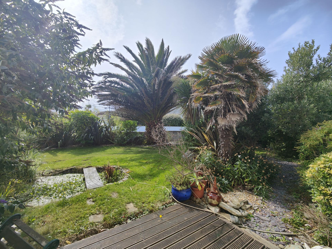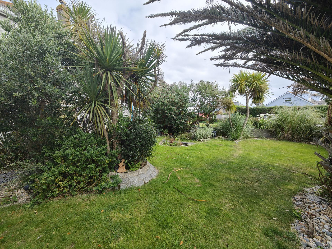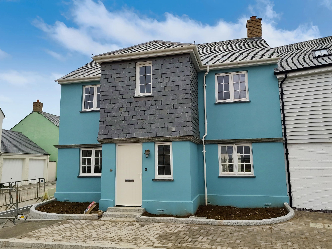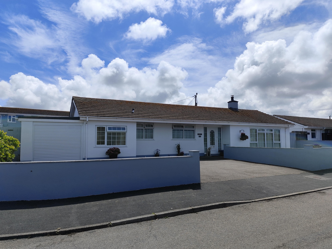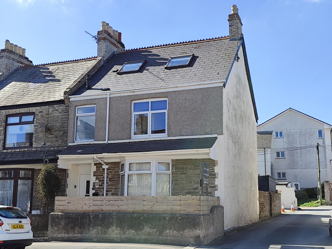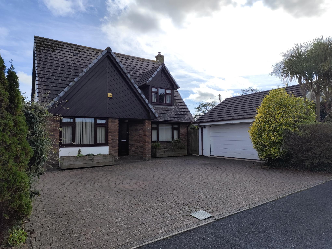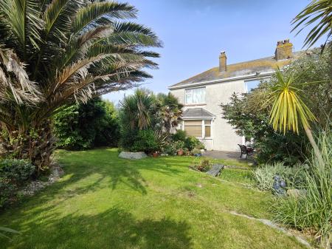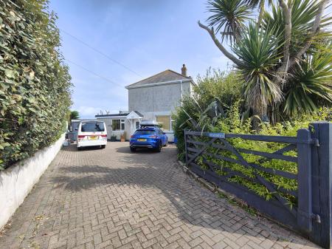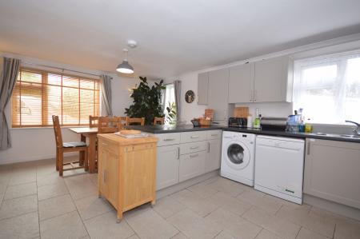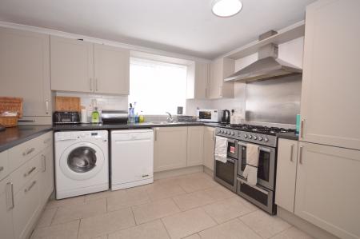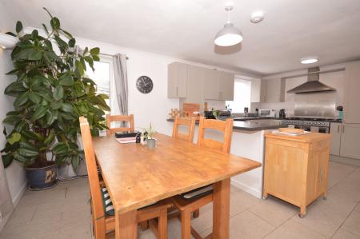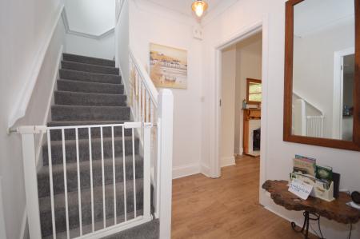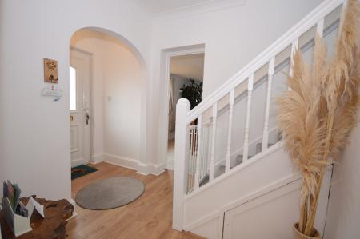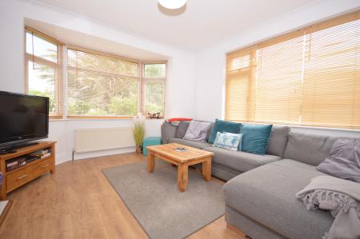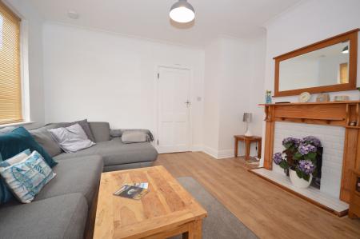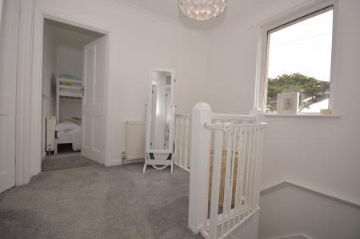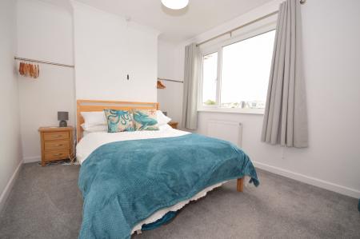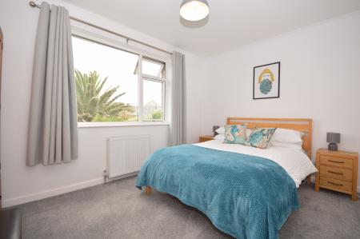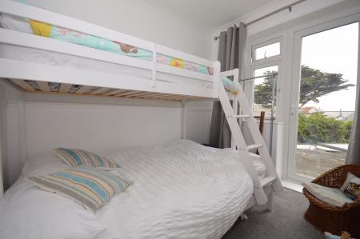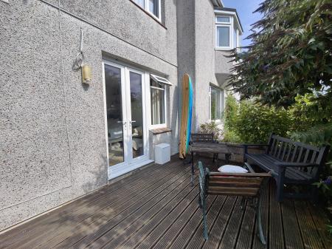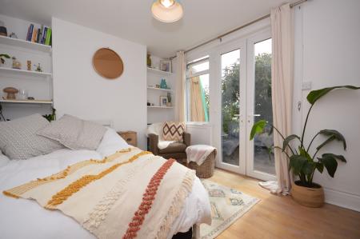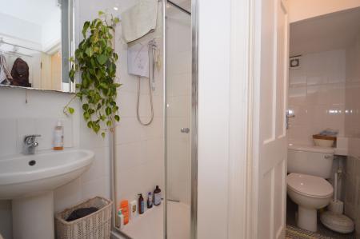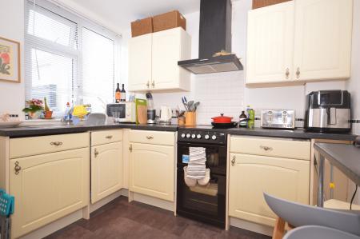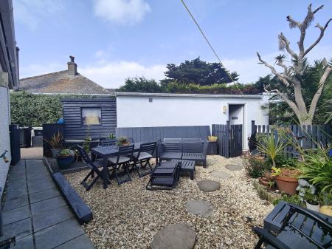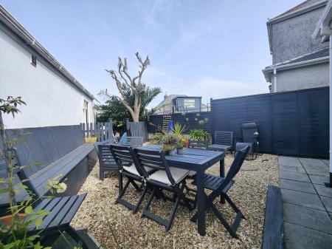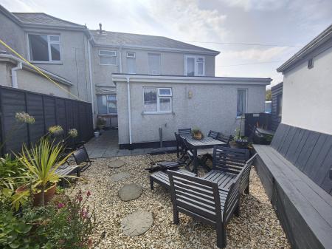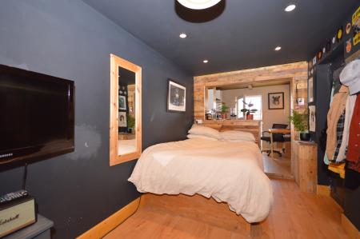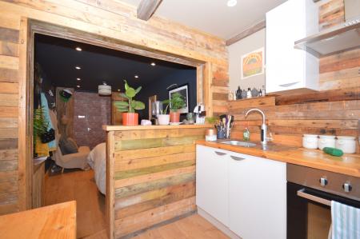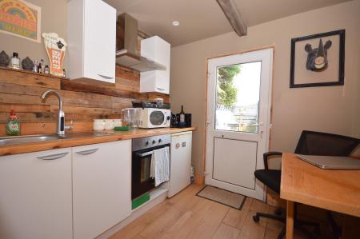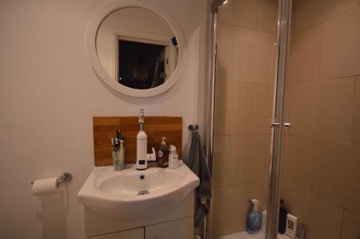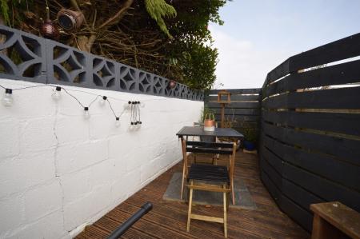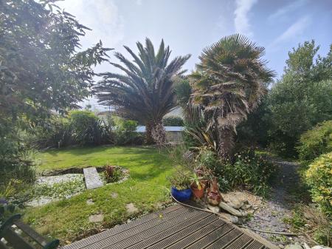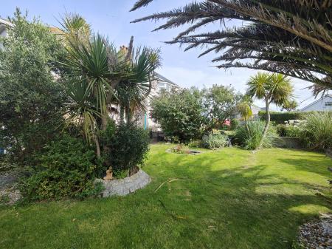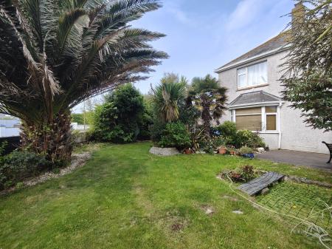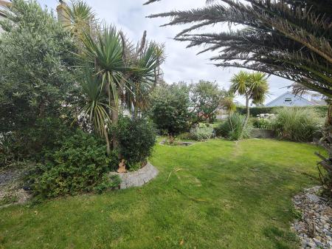- DIVERSE ACCOMMODATION
- DRIVEWAY PARKING
- ESTABLISHED GARDENS
- RENTAL POTENTIAL
- KITCHEN/DINING ROOM
- 4/5 BEDROOMS
- TWO ANNEXES
- PRIVATE REAR GARDEN
- WELL PRESENTED THROUGHOUT
- RECENT PART REWIRE
5 Bedroom House for sale in Newquay
AN IMMACULATE AND DIVERSE 4/5 BEDROOM SEMI-DETACHED PROPERTY INCLUDING TWO ANNEXES. OPEN PLAN LIVING, GREAT INCOME POTENTIAL, OFF STREET PARKING AND ESTABLISHED GARDENS IN THE HEART OF LUSTY GLAZE, ONE OF NEWQUAY’S MOST DESIRABLE COASTAL LOCATIONS.
Bonython Road is situated in one of Newquay's most coveted neighbourhoods, renowned for its convenient access to a wealth of amenities and its proximity to the picturesque Lusty Glaze and Porth Beach. It's easy to see why this area is so highly sought after.
Tucked away in a serene location on a generously sized plot, 64 Bonython Road is an expansive and beautifully maintained property currently divided into three distinct dwellings. The main residence is a three-bedroom family home, complemented by a one-bedroom integral annex and an additional one-bedroom self-contained annex located in the garden.
As you step off the driveway and enter the main portion of the house, you are welcomed by a spacious hallway that leads to a separate lounge, an open-plan kitchen and dining area, and a staircase ascending to the first floor.
The lounge is an inviting space, featuring a striking fireplace as its focal point and a large bay window that bathes the room in natural light while offering views of the beautifully established front garden.
The kitchen and dining area is a standout feature of the home, with a modern shaker-style kitchen in soft grey tones. The kitchen offers plenty of preparation space with its under- and over-counter worktops, as well as integrated appliances. A practical breakfast bar adjoins the dining area, creating a perfect space for family meals. The kitchen also includes a rear door that provides convenient access to the garden.
Upstairs, a large picture window floods the landing with natural daylight. This floor houses three bedrooms and the main family bathroom. The two front-facing bedrooms overlook the lush front garden and are both generously sized doubles with ample room for various bedroom furniture. The third bedroom is currently set up with a combined double and single bunk bed, making it a versatile space.
The family bathroom features partially tiled walls, a corner bath, a separate shower, and a white bathroom suite, combining functionality with comfort.
Returning to the ground floor and stepping outside, you'll find a private entrance to the integral annex. This annex is well-equipped with a spacious kitchen featuring shaker-style cupboards, integrated appliances, and a convenient breakfast bar. The shower room and separate toilet adjoin the kitchen, leading to a cozy double bedroom with French doors that open onto a private decked area in the front garden.
At the rear of the property, there is a private, low-maintenance gravelled seating area that serves as both a relaxing outdoor space and a pathway to the garden annex. This annex includes a spacious kitchen and a useful reception room, offering potential as additional accommodation, a storage room, garden room, or workshop.
Externally, the property provides driveway parking for at least four vehicles. The front garden is a true oasis, featuring an array of mature tropical plants and trees, offering complete privacy and a tranquil setting.
The current owners have recently undertaken several modernizations, including fresh interior decoration and a partial rewire, enhancing the property's appeal.
In summary, this versatile property offers a unique opportunity, with its current configuration as three separate dwellings providing excellent income potential, or the option to revert to a spacious and superb family home.
FIND ME USING WHAT3WORDS: guessing.excusing.refer
ADDITIONAL INFO:
Utilities: All Mains Services
Broadband: Yes. For Type and Speed please refer to Openreach website
Mobile phone: Yes. For best network coverage please refer to Ofcom checker
Parking: Driveway Parking
Heating and hot water: Gas Central Heating for both
Planning: Speak to agents regarding full breakdown of planning history due to current configuration.
Accessibility: Level access
Mining: Standard searches include a Mining Search.
Hallway
Kitchen/Diner
19' 5'' x 12' 9'' (5.91m x 3.88m)
Lounge
13' 7'' x 13' 0'' (4.14m x 3.96m)
Bedroom 1
13' 1'' x 9' 7'' (3.98m x 2.92m)
Bedroom 2
12' 5'' x 9' 6'' (3.78m x 2.89m)
Bedroom 3
8' 9'' x 8' 1'' (2.66m x 2.46m)
Bathroom
8' 10'' x 8' 6'' (2.69m x 2.59m)
Granny Annexe
Bedroom 1
12' 4'' x 9' 6'' (3.76m x 2.89m)
Kitchen
8' 9'' x 8' 6'' (2.66m x 2.59m)
Shower Room
5' 9'' x 5' 5'' (1.75m x 1.65m)
Garden Building
Kitchen/Bedroom
23' 1'' x 7' 4'' (7.03m x 2.23m)
Shower Room
7' 3'' x 2' 9'' (2.21m x 0.84m)
Important information
This is a Freehold property.
Property Ref: EAXML10104_11813324
Similar Properties
4 Bedroom House | Asking Price £475,000
The Restormel is an attractive four bedroom home, with plenty of kerb appeal which you'll get to enjoy every time you a...
3 Bedroom Bungalow | Asking Price £475,000
Crantock continues to be one of Newquay's most in demand coastal villages, situated just over 3 miles southwest of Newqu...
5 Bedroom House | Asking Price £475,000
Welcome to 14 Lanherne Avenue, a spectacular forever home nestled in the heart of St Mawgan, a stunning traditional coun...
Esplanade Road, Opposite Fistral Beach
2 Bedroom Flat | Asking Price £480,000
SUMMARY: Indulge in the epitome of luxury living at Fistral House, an exclusive boutique development widely acclaimed as...
Jubilee Street, Central Newquay
5 Bedroom End of Terrace House | Asking Price £485,000
Jubilee Apartments in Newquay offers a rare opportunity to acquire four beautifully presented, self-contained apartments...
4 Bedroom House | Asking Price £495,000
Quintrell Downs is situated on the peripherals of Newquay with good daily amenities including three pubs, pre school and...

Newquay Property Centre (Newquay)
14 East Street, Newquay, Cornwall, TR7 1BH
How much is your home worth?
Use our short form to request a valuation of your property.
Request a Valuation
