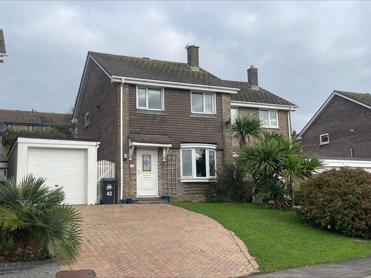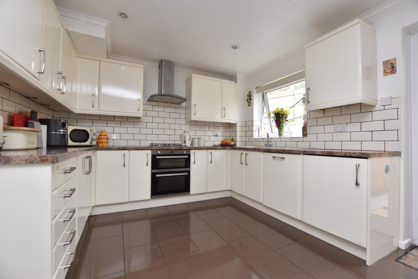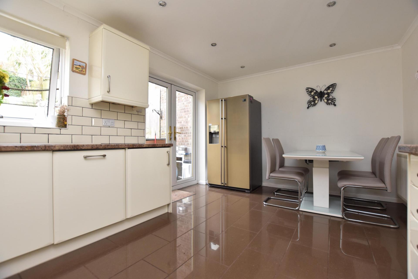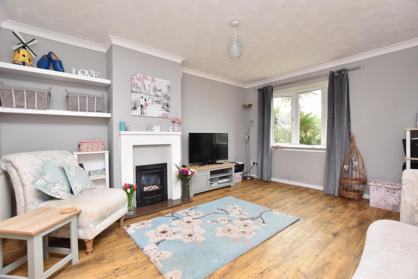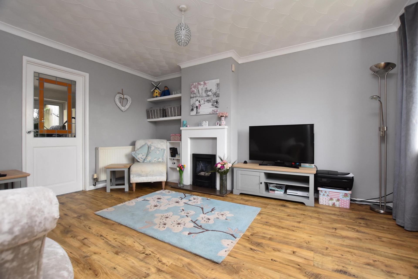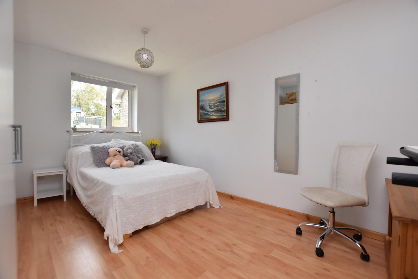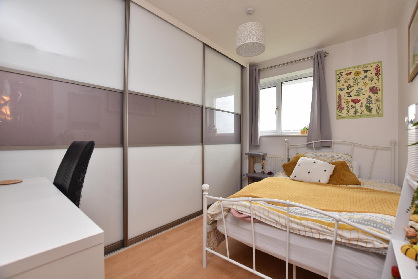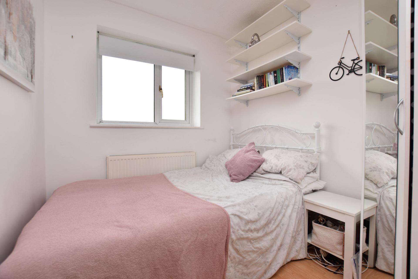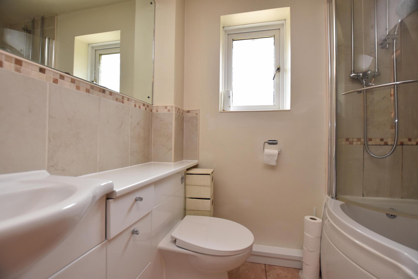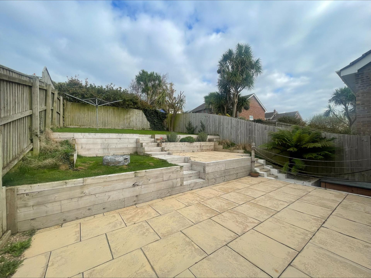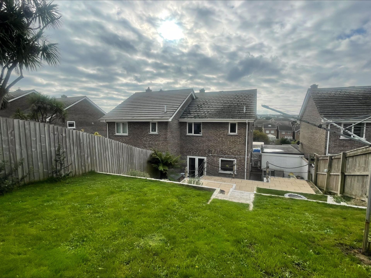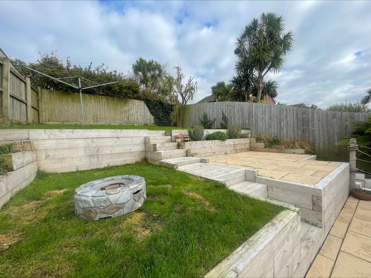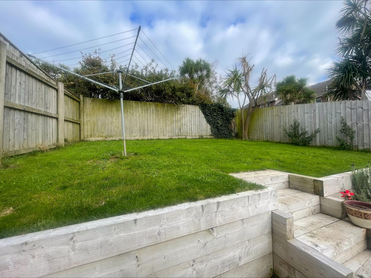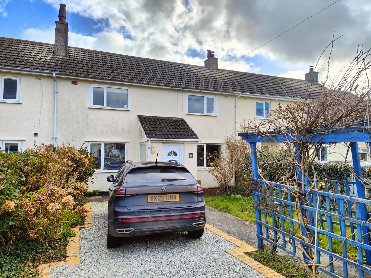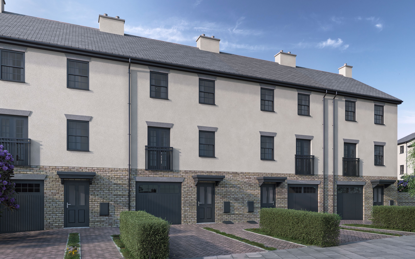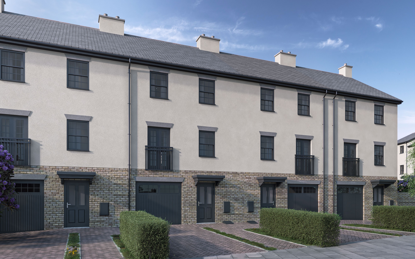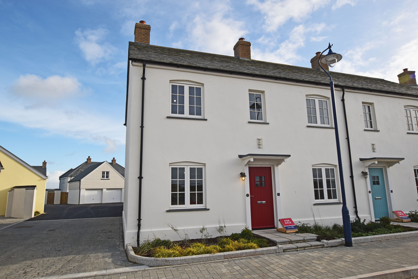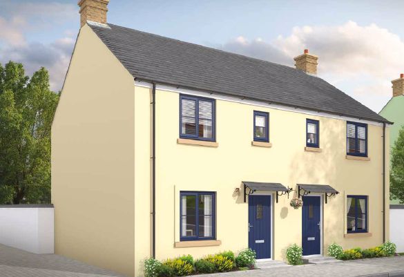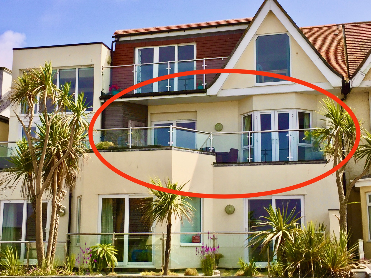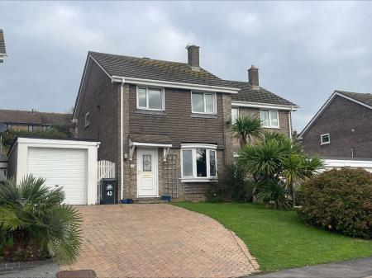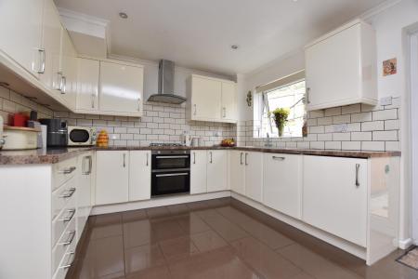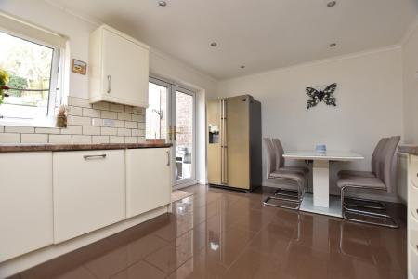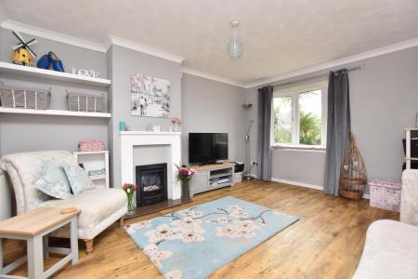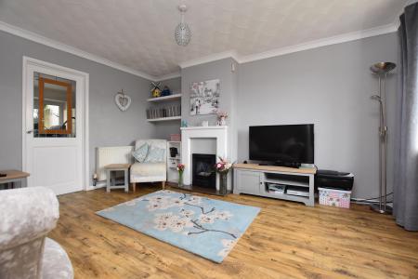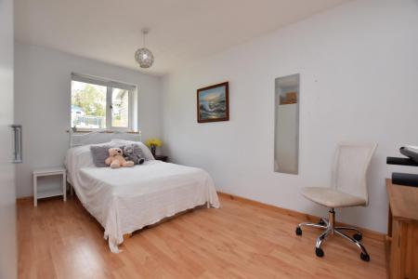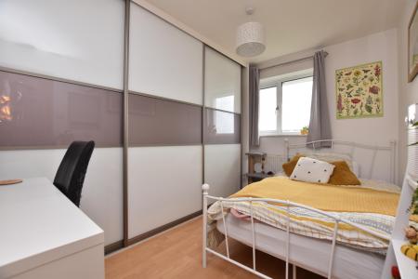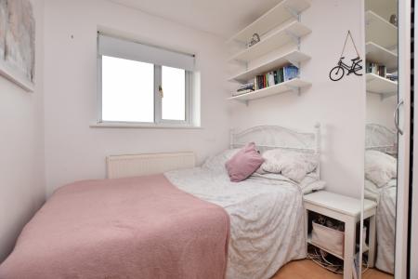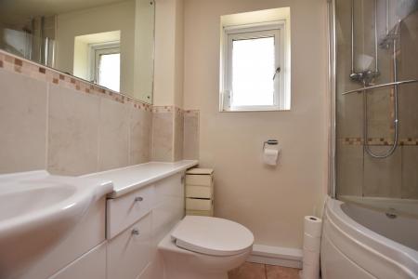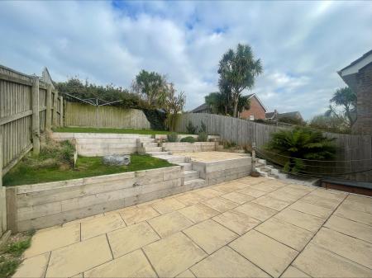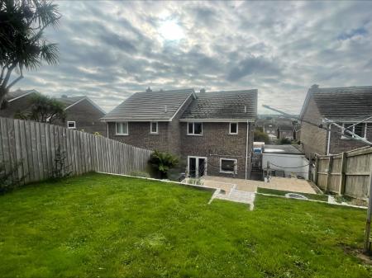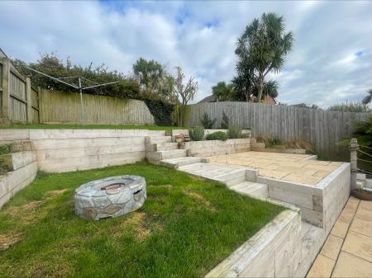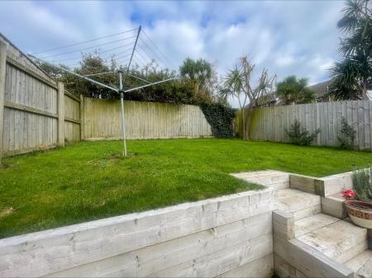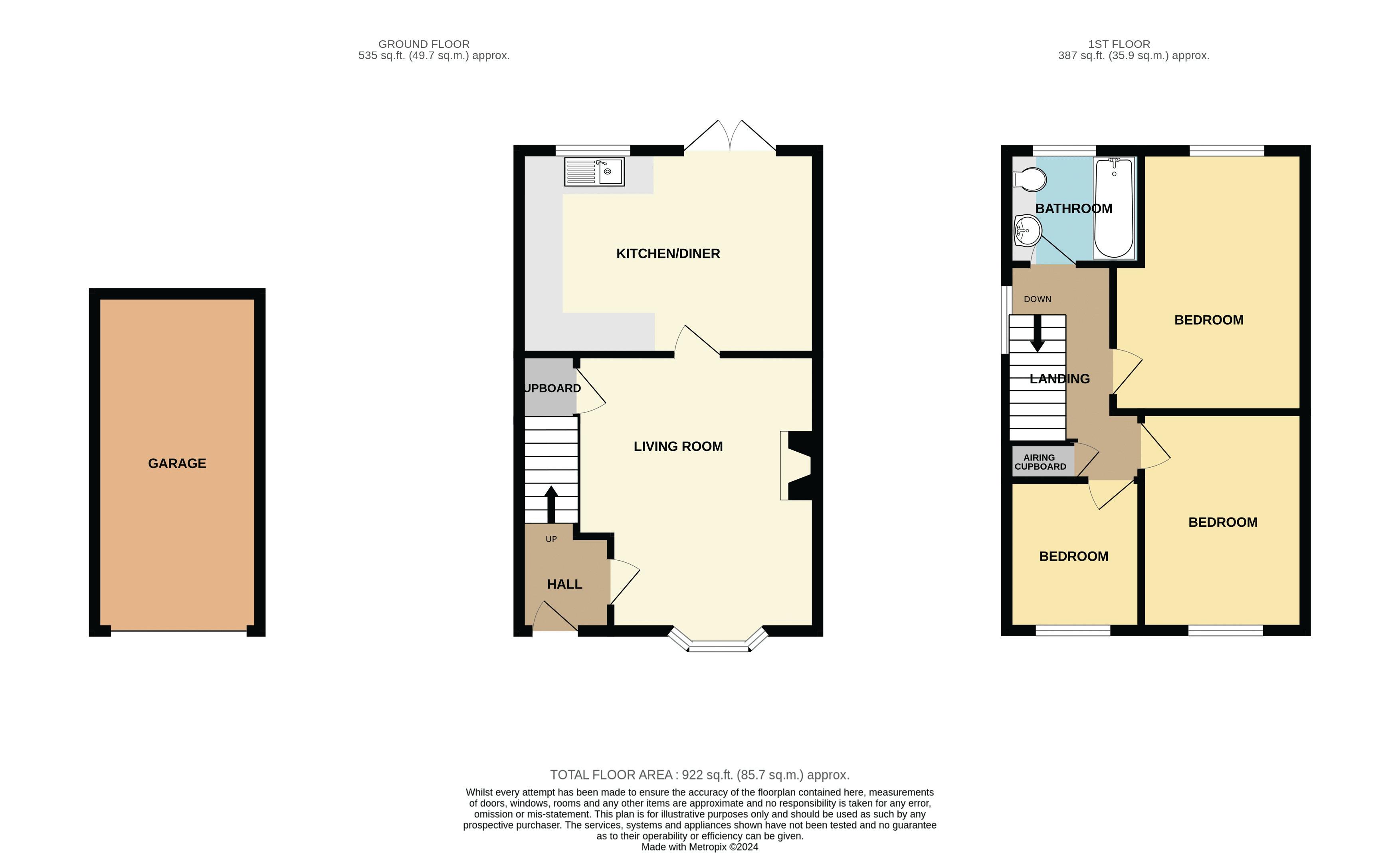- LOVELY THREE BEDROOM FAMILY HOME
- ATTRACTIVE STAGGERED SEMI DETACHED DESIGN
- REFITTED KITCHEN WITH INTEGRATED APPLIANCES
- GREAT SIZED LANDSCAPED REAR GARDENS
- NEWLY INSTALLED GAS COMBI BOLIER (2024)
- DETACHED GARAGE
- PAVED PARKING FOR 2/3 VEHICLES
- FANTASTIC, DESIRABLE FAMILY LOCATION
- WALKING DISTANCE TO SCHOOLS
- A SHORT WALK/DRIVE TO PORTH BEACH
3 Bedroom House for sale in Newquay
A BEAUTIFUL THREE BEDROOM SEMI DETACHED FAMILY HOME ON THE EVER POPULAR PYDAR CLOSE. NEAR TO FAMILY AMENITIES & THRETHERRAS SCHOOL. SUPERB ACCOMMODATION WITH OPEN PLAN RE-FITTED KITCHEN/DINER, LARGE PAVED DRIVEWAY & GARAGE AS WELL AS LOVELY LANDSCAPED REAR GARDENS.
43 Pydar Close is situated in a peaceful, family-friendly residential area in Newquay, a popular coastal town known for its beautiful beaches, vibrant surf culture, and scenic coastal walks. The property benefits from convenient access to local amenities, schools, and transport links, while still enjoying a quiet atmosphere. The location is ideal for families seeking a quieter suburban setting whilst proximity to Newquay’s bustling town centre and beaches.
This charming three-bedroom staggered semi-detached family home offers a spacious and inviting layout with modern finishes throughout. Upon entering, you’re greeted by a hallway with stairs ascending to the first floor and a door leading to the sunny, front-facing living room. The living room is well-lit, taking advantage of its sunny aspect, and features a central gas fireplace, creating a cosy focal point for the space.
Adjoining the living room is a generous kitchen diner that spans the full width of the property at the rear. The kitchen has been recently refitted with sleek, cream gloss wall and base units, complemented by durable worktops and a ceramic-tiled splashback. It includes a range of integrated appliances: a double electric oven, gas hob with extractor fan, dishwasher, and washing machine. With ample cupboard space, gloss-tiled floors, and room for a dining table, the kitchen is as functional as it is stylish. French doors open out onto the garden, providing a seamless flow between indoor and outdoor living spaces.
Upstairs, a spacious landing leads to three well-proportioned double bedrooms. Bedrooms two is equipped with built-in wardrobes, offering a valuable storage solution. The family bathroom is thoughtfully designed with a modern p-shaped bath featuring a shower overhead, a low-level W/C, and a vanity sink unit with storage.
The property’s garden is tiered across three levels, incorporating both patio and lawn areas, making it an ideal space for outdoor relaxation and entertaining. To the front, a block-paved driveway provides parking for 2–3 vehicles and leads to the garage, which has power, lighting, and an up-and-over door. The front garden also includes a lawn and shrubbery, with gated side access leading to the rear garden.
With its blend of practical layout, modern fittings, and family-friendly outdoor spaces, 43 Pydar Close presents a superb opportunity for those seeking a comfortable, ready-to-move-in family home in Newquay.
FIND ME USING WHAT3WORDS: length.customers.pebble
ADDITIONAL INFORMATION:
Utilities: All mains services
Broadband: Yes. For Type and Speed please refer to Openreach website
Mobile phone: Good. For best network coverage please refer to Ofcom checker
Parking: Driveway parking x 2/3
Heating and hot water: Gas central heating for both
Accessibility: Gently sloping drive & tiered garden
Mining: Standard searches include a Mining Search.
Entrance Hallway
8' 3'' x 4' 8'' (2.51m x 1.42m)
Living Room
14' 4'' x 12' 5'' (4.37m x 3.78m)
Kitchen/Diner
15' 6'' x 10' 7'' (4.72m x 3.22m)
First Floor Landing
11' 4'' x 6' 0'' (3.45m x 1.83m)
Bedroom One
13' 11'' x 8' 3'' (4.24m x 2.51m)
Bedroom Two
11' 2'' x 6' 5'' (3.40m x 1.95m) plus built-in wardrobes
Bedroom Three
7' 10'' x 6' 11'' (2.39m x 2.11m)
Bathroom
6' 10'' x 5' 6'' (2.08m x 1.68m)
Detached Garage
Important Information
- This is a Freehold property.
Property Ref: EAXML10104_12517665
Similar Properties
3 Bedroom House | Asking Price £310,000
11 The Glebe is a charming family home nestled in a quiet cul-de-sac just off the main village square in the highly soug...
The Tresean, Trevemper, Newquay
2 Bedroom House | From £309,950
Nestled on the fringes of the vibrant coastal town of Newquay, Trevemper stands as a cutting-edge development crafted by...
The Tresean, Trevemper, Newquay
2 Bedroom House | From £309,950
Nestled on the fringes of the vibrant coastal town of Newquay, Trevemper stands as a cutting-edge development crafted by...
3 Bedroom End of Terrace House | Asking Price £312,950
SUMMARY: The Levant is a three bedroom home with plenty of space for the whole family. On the ground floor you'll find a...
3 Bedroom End of Terrace House | Asking Price £319,950
SUMMARY: The Levant is a three bedroom home with plenty of space for the whole family. On the ground floor you'll find a...
Golden Bay Apartments, Pentire
2 Bedroom Flat | Asking Price £320,000
Introducing 5 Golden Bay Apartments in Pentire: A Coastal Haven with Amazing Sea Views. Nestled in the heart of Pentire...

Newquay Property Centre (Newquay)
14 East Street, Newquay, Cornwall, TR7 1BH
How much is your home worth?
Use our short form to request a valuation of your property.
Request a Valuation
