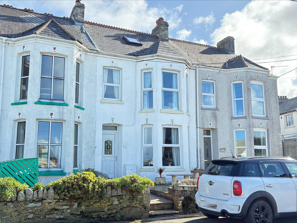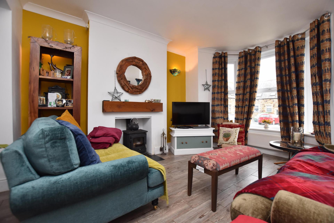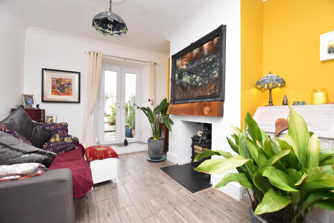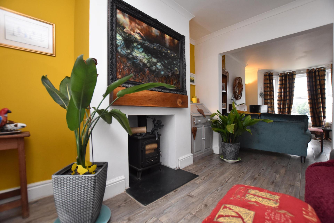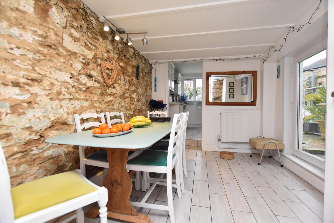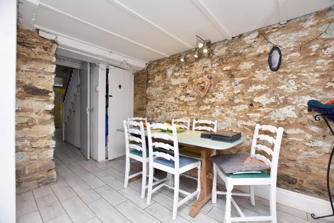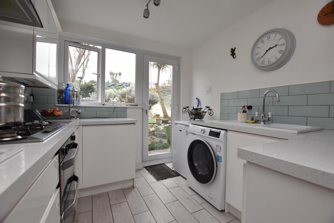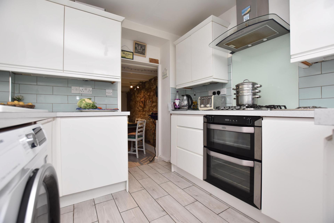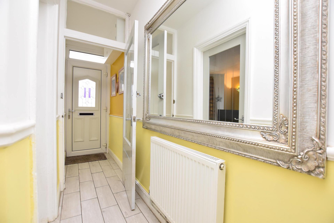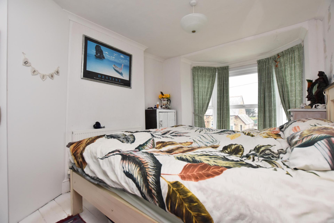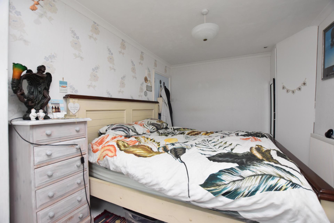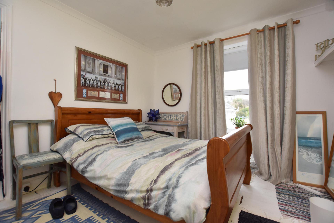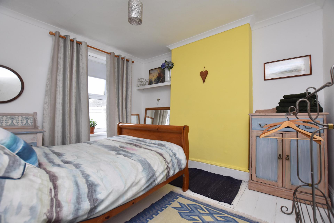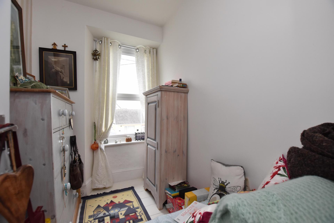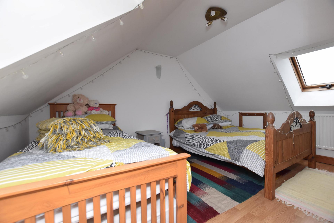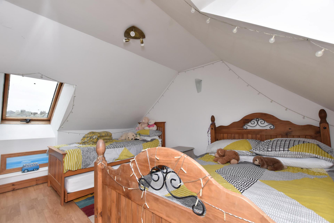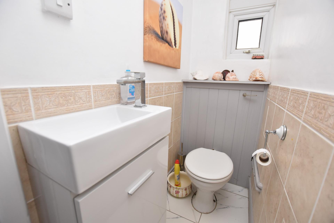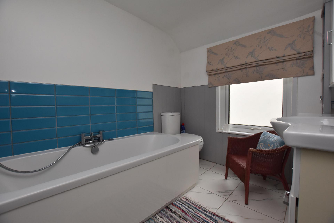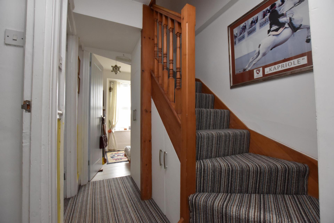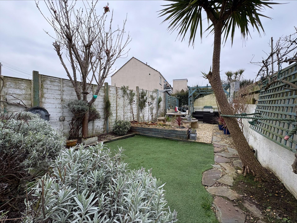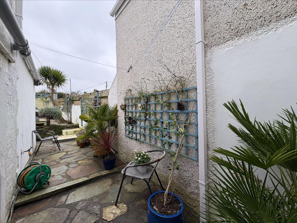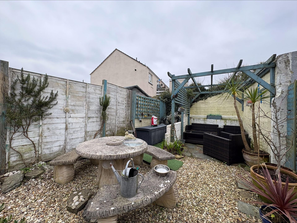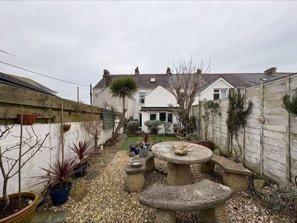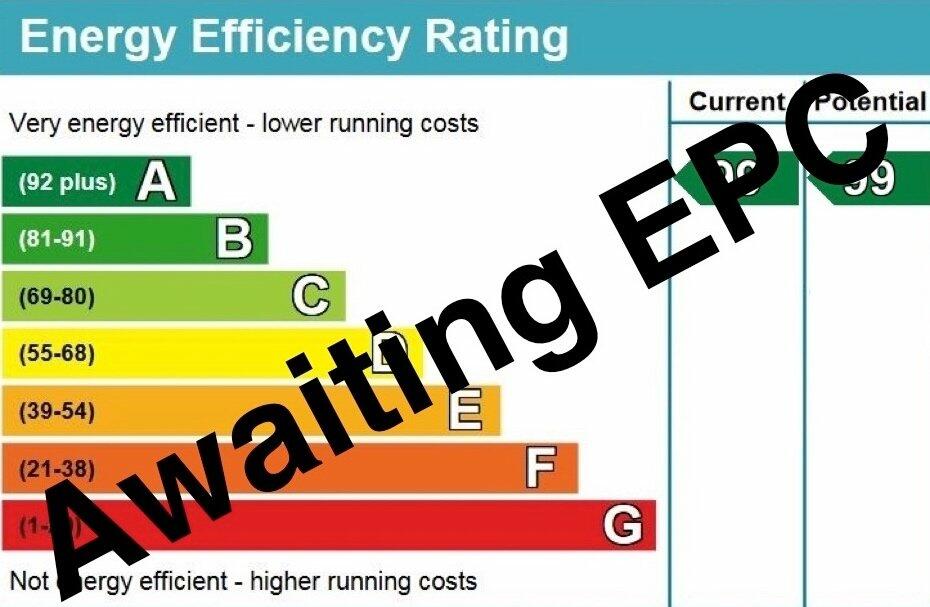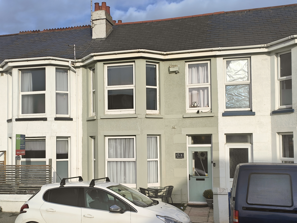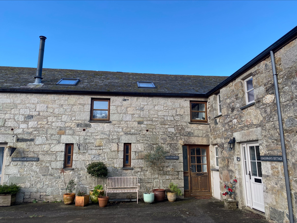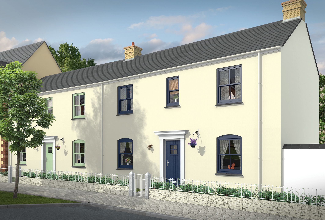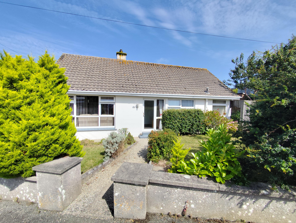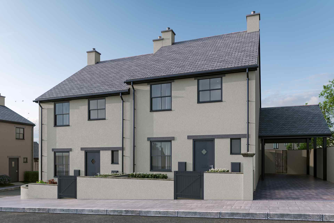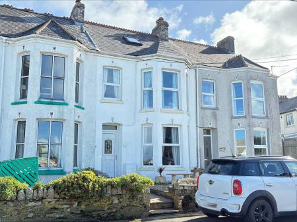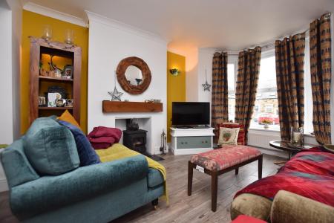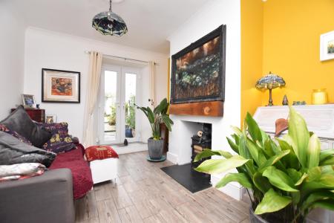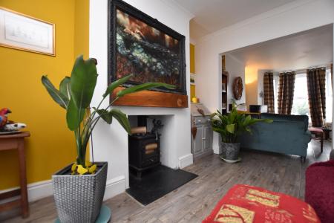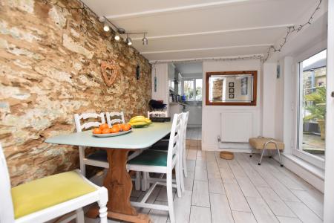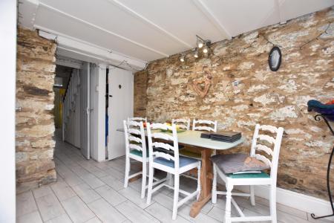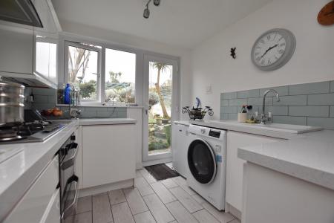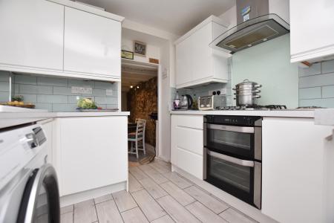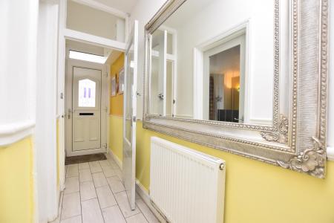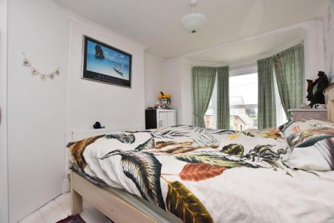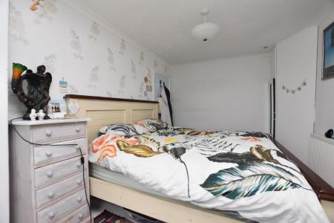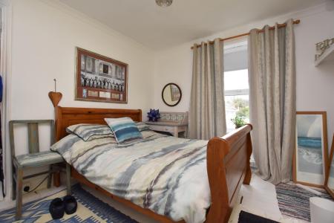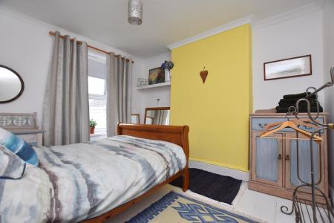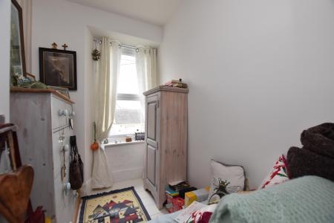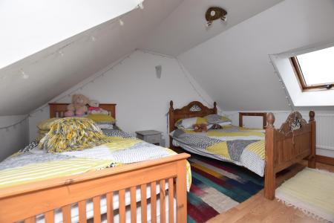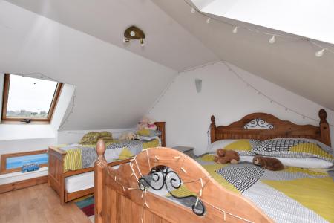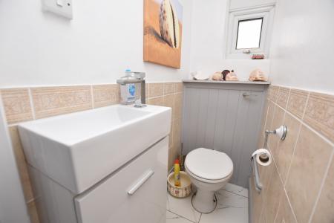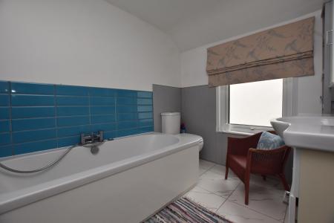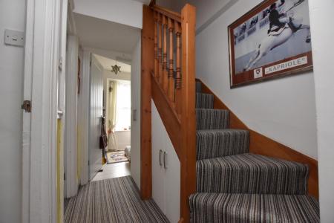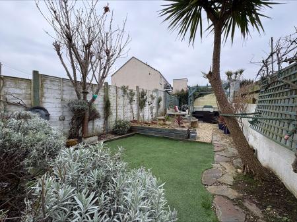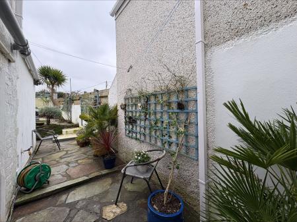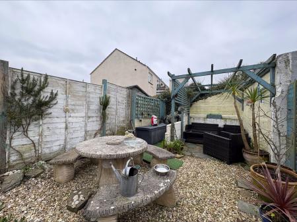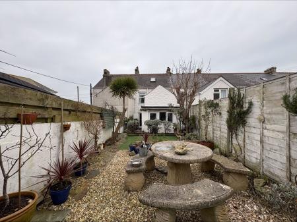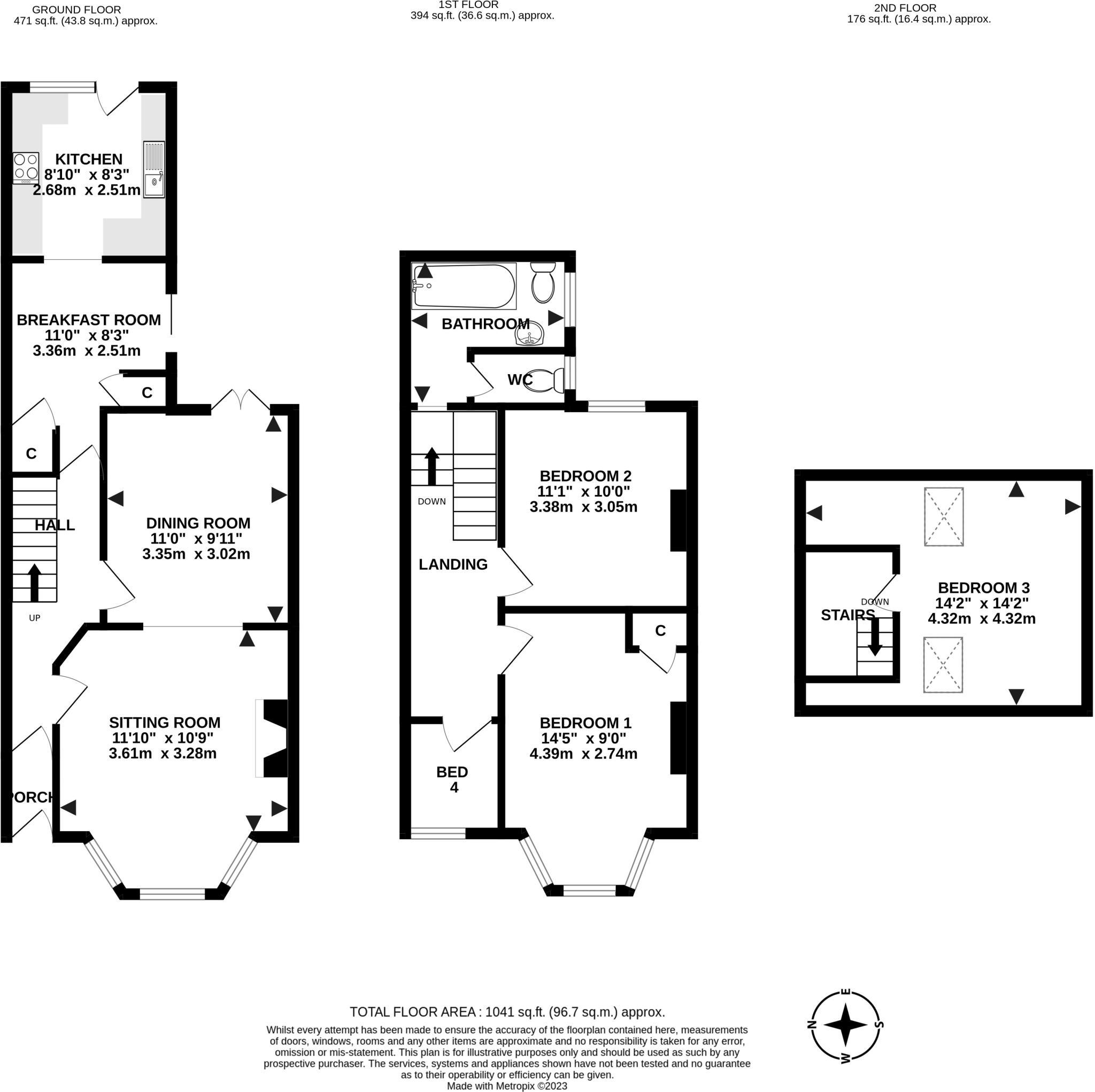- CHARMING THREE-STOREY PERIOD PROPERTY IN ST COLUMB MINOR
- FOUR SPACIOUS BEDROOMS, INCLUDING A MASTER WITH BAY WINDOW
- STYLISH MODERN KITCHEN WITH INTEGRATED SMEG APPLIANCES
- OPEN-PLAN LOUNGE AND DINING ROOM WITH TWO LOG BURNERS
- EXPOSED STONE FEATURE WALL IN BREAKFAST ROOM
- REFITTED FAMILY BATHROOM
- ENCLOSED GARDEN WITH ARTIFICAL LAWN, GRAVEL, AND PATIO AREA
- UPGRADED DOUBLE-GLAZED WINDOWS AND GAS CENTRAL HEATING THROUGHOUT
- ATTIC ROOM WITH VELUX WINDOWS AND DISTANT SEA VIEWS
- CLOSE TO LOCAL SCHOOLS, AMENITIES, AND NORTH CORNWALL COAST
4 Bedroom House for sale in Newquay
A GORGEOUS FOUR BEDROOM FAMILY HOME IN THE INCREDIBLY DESIRABLE LOCATION OF ST COLUMB MINOR. BEAUTIFULLY MAINTAINED AND UPDATED SYMPATHICALLY BY THE CURRENT OWNERS WITH CHARACTER FEATURES AND TWO COSY LOG BURNERS!
Situated in the heart of the highly desirable village of St Columb Minor, 45 Church Street offers a fantastic opportunity to enjoy village life while being just moments away from local schools, amenities, and the breathtaking North Cornwall coast. This sought-after area is ideal for families, with a great sense of community and easy access to nearby Newquay.
This charming three-storey period property has been beautifully refurbished over the last decade, offering a stylish blend of modern living and traditional character. With four spacious bedrooms, a delightful enclosed garden, and an array of contemporary features including a modern kitchen and bathroom, UPVC double glazing, and gas central heating, this home is ready for you to move straight in.
As you approach the property, a set of steps leads up to the front path, with a gravelled area to the right. Stepping through the front door, you are greeted by a welcoming entrance porch which opens into the hallway. The hallway offers convenient under stairs storage and provides access to the spacious lounge, dining room, and breakfast room, leading seamlessly into the kitchen. Wood-effect tiled flooring flows throughout the ground floor, giving a stylish and cohesive feel.
The open-plan lounge and dining area create the perfect space for relaxing and entertaining. The front lounge features a beautiful bay window, while the rear dining area has a patio door leading directly to the garden. Two log burners add a cosy and inviting atmosphere, and the layout is easily adaptable to suit your needs, whether you prefer separate living and dining areas or an expansive open-plan space.
The breakfast room, which offers a second door to the garden, features a charming exposed stone wall and a handy under stairs cupboard. The room flows effortlessly into the modern kitchen, which is a cook's dream. With white gloss base and eye-level cupboards, an inset sink with mixer tap, and integrated appliances including a Smeg dishwasher, electric oven, extractor fan, and gas hob, the kitchen offers both style and practicality. There is also space and plumbing for a washing machine, and a door leading directly to the garden.
Upstairs, the first-floor landing leads to a family bathroom, a separate w.c., and three generous bedrooms. The w.c. is compact yet functional, with a handwash basin and built-in storage. The family bathroom features a large bath with hand-held shower, a w.c., a vanity unit with sink, a chrome towel rail, and additional storage.
The first-floor landing also provides access to the spacious bedrooms. Bedroom two, located at the rear, is a generously sized double room. The master bedroom is a large double at the front, boasting a beautiful bay window and built-in wardrobe. Bedroom three, a smaller front-facing room, is ideal for a home office. All bedrooms are bright, airy, and feature lovely wood flooring.
On the second floor, you’ll find a large attic room, complete with hardwood-framed Velux windows offering plenty of natural light. The room offers fantastic eaves storage and even distant sea views from the front.
Outside, the enclosed garden can be accessed from the kitchen, breakfast room, or dining room. A pathway leads to a series of steps, taking you up to the lovely garden space. With low-maintenance artificial lawn, a gravelled area, and a patio with a charming pergola at the end, the garden offers the perfect place to unwind. The garden is bordered by a wall to the right, a fence to the left, and a wall at the far end, with mature shrubs and trees adding to the tranquil and private setting.
Please note there is no parking with the property but there is plenty of unrestricted on road parking within the area.
45 Church Street combines period charm with contemporary living, offering a perfect family home in a prime location. Don’t miss the opportunity to make this stunning property yours!
FIND ME VIA WHAT3WORDS: strikers.afterglow.anchors
ADDITIONAL INFO:
Tenure: Freehold
Utilities: All Mains Services
Broadband: Yes. For Type and Speed please refer to Openreach website
Mobile phone: Good. For best network coverage please refer to Ofcom checker
Parking: No Parking. Unrestricted on road parking available.
Heating and hot water: Gas Central Heating for both
Accessibility: 2 steps and path to Front door
Mining: Standard searches include a Mining Search.
Living Room
11' 10'' x 10' 9'' (3.60m x 3.27m)
Dining Room
11' 0'' x 9' 11'' (3.35m x 3.02m)
Breakfast Room
11' 0'' x 8' 3'' (3.35m x 2.51m)
Kitchen
8' 10'' x 8' 3'' (2.69m x 2.51m)
First Floor Landing
Bedroom One
14' 5'' x 10' 0'' (4.39m x 3.05m)
Bedroom Two
11' 1'' x 10' 0'' (3.38m x 3.05m)
Bathroom
8' 6'' x 6' 0'' (2.6m x 1.83m) Max
Separate WC
Bedroom Four
7' 8'' x 5' 3'' (2.34m x 1.6m)
Second Floor
Bedroom Three
14' 2'' x 14' 2'' (4.31m x 4.31m) Max
Important Information
- This is a Freehold property.
Property Ref: EAXML10104_12595359
Similar Properties
4 Bedroom House | Asking Price £359,950
St. Thomas’s Road in Newquay is a sought-after residential area situated on the outskirts of the town centre. This locat...
Trugo Farm, Whitecross, Near Newquay
3 Bedroom House | Asking Price £357,500
Nestled just over six miles from the bustling coastal town of Newquay and conveniently located off the A392 near White C...
3 Bedroom House | Asking Price £355,000
SUMMARY: THE TREMATON is a spacious three bedroom home, with open plan living spaces. Downstairs you'll find a light and...
3 Bedroom Bungalow | Asking Price £369,950
Welcome to 5 Chylan Crescent, a superb, detached bungalow nestled in the peaceful residential area of St Columb Minor, j...
The Crantock, Trevemper Road, Newquay
3 Bedroom House | From £369,950
Nestled on the fringes of the vibrant coastal town of Newquay, Trevemper stands as a cutting-edge development crafted by...
3 Bedroom House | From £369,950
A BRAND NEW 3 BEDROOM SEMI DETACHED HOUSE WITH SINGLE GARAGE Nestled on the fringes of the vibrant coastal town of Newq...

Newquay Property Centre (Newquay)
14 East Street, Newquay, Cornwall, TR7 1BH
How much is your home worth?
Use our short form to request a valuation of your property.
Request a Valuation
