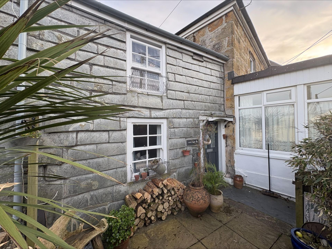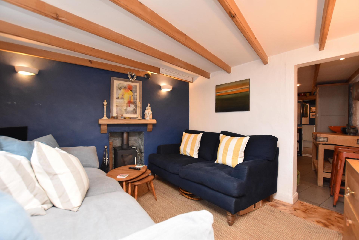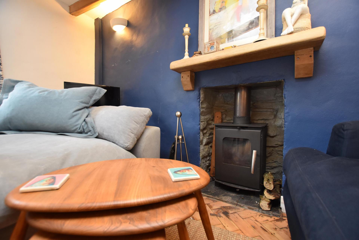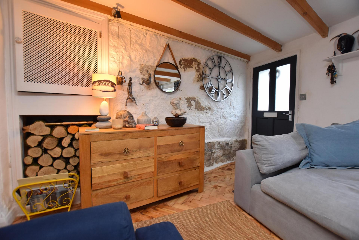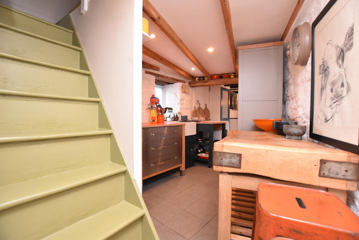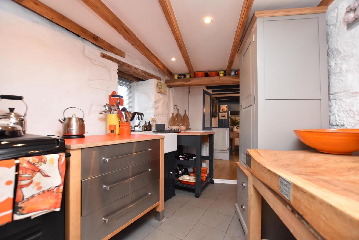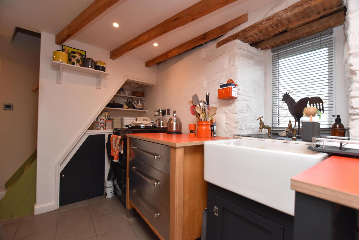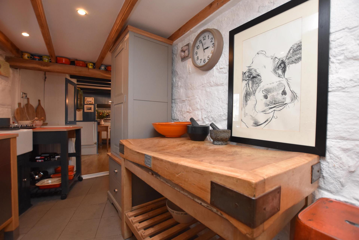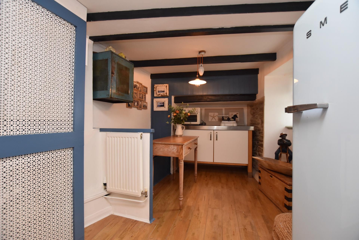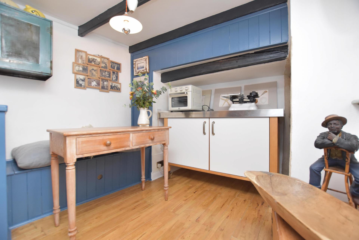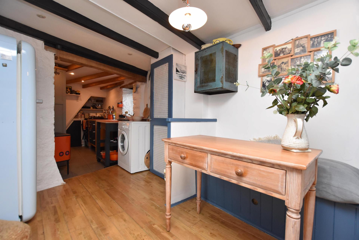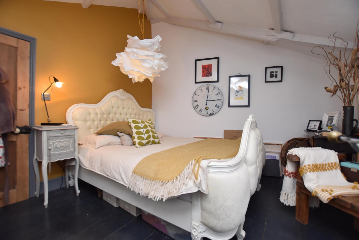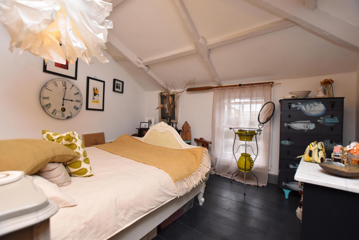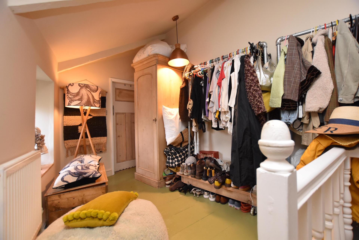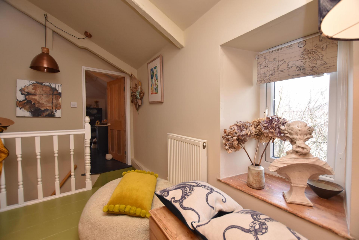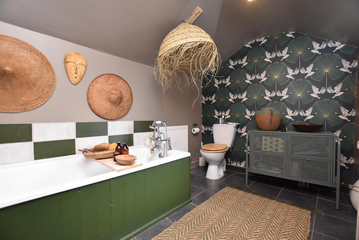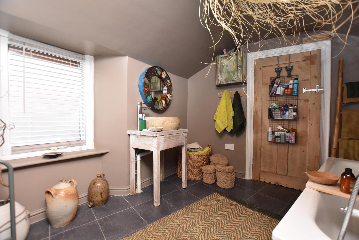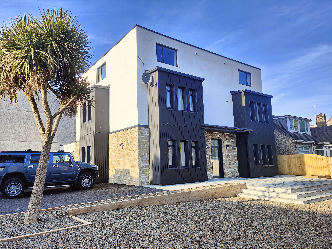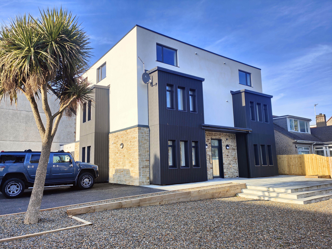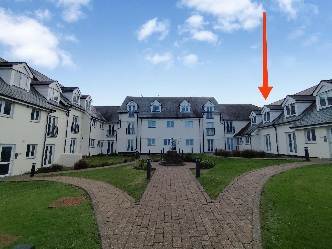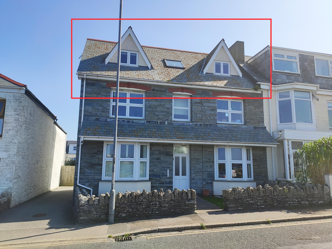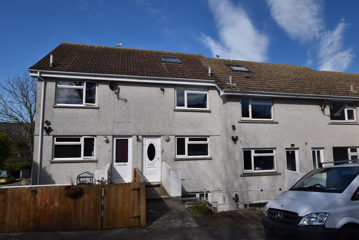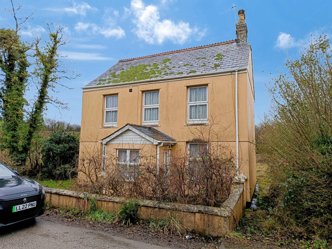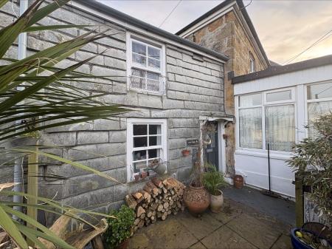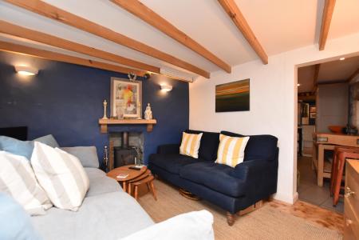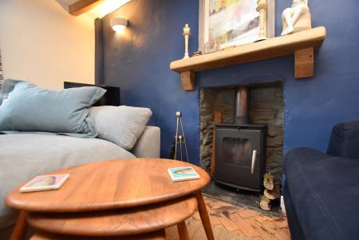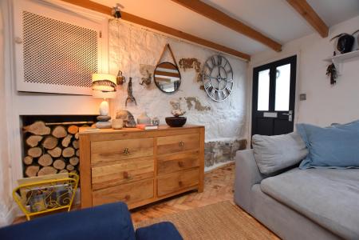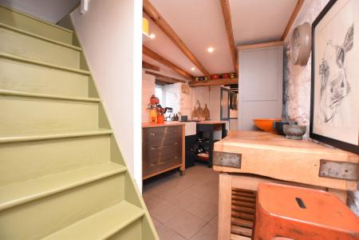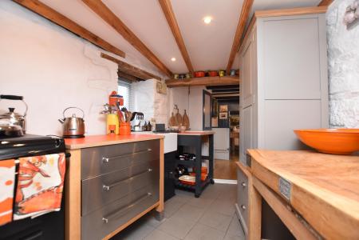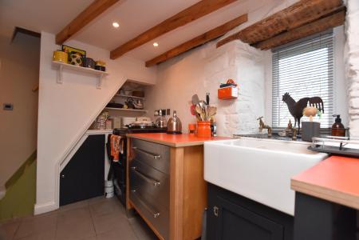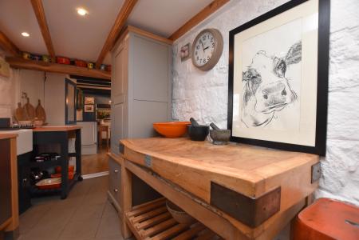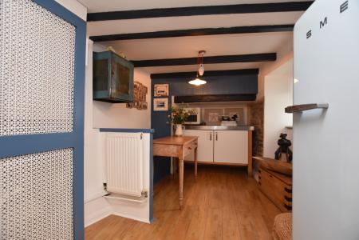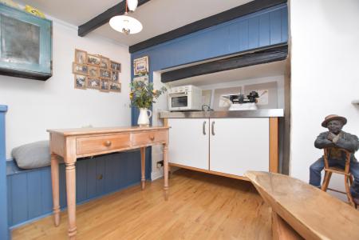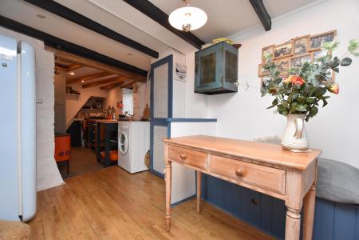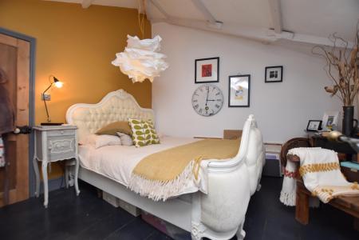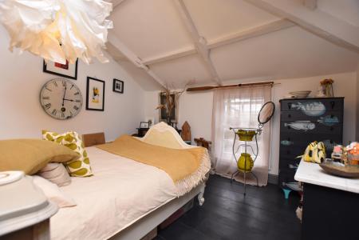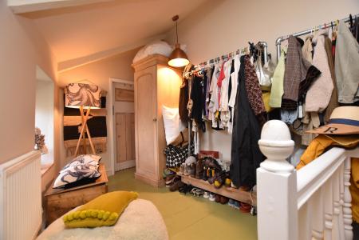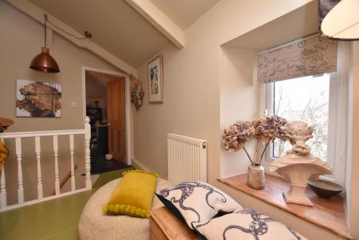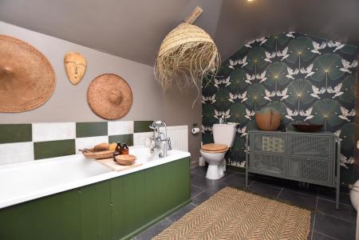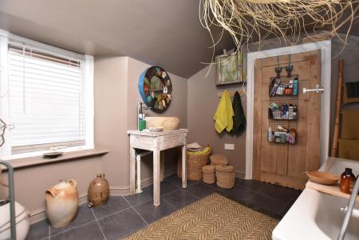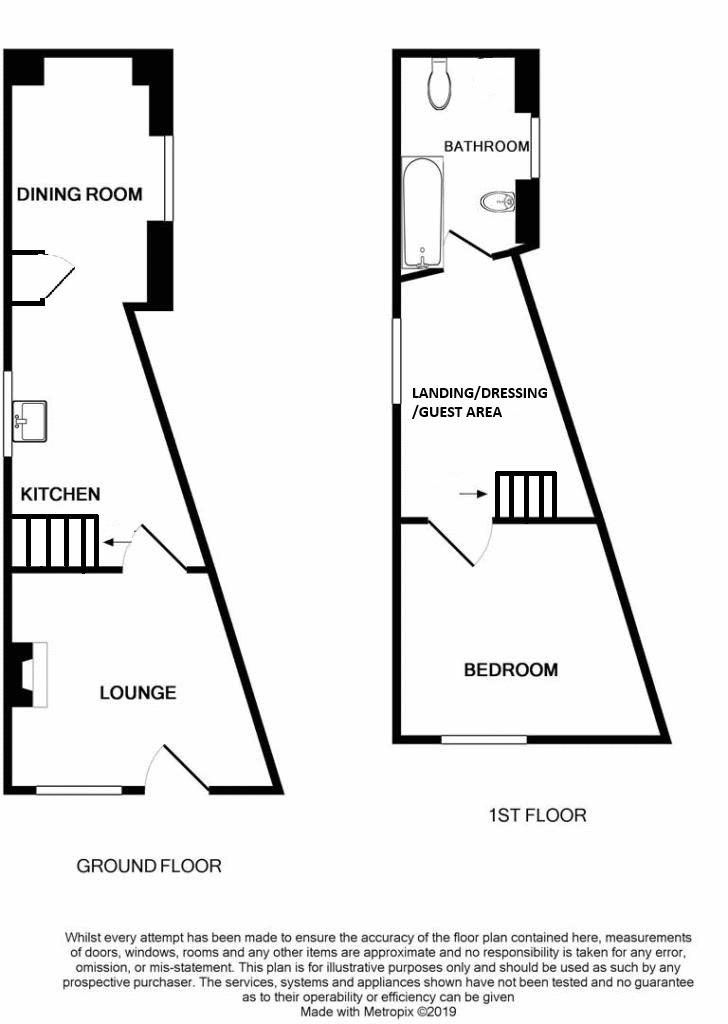- CHARMING ONE-BEDROOM CHARACTER COTTAGE
- FULL OF HISTORY THROUGHOUT
- QUIRKY APPROX 200-YEAR-OLD HOME WITH PERIOD FEATURES
- COSY LIVING ROOM WITH LOG BURNER
- EXPOSED OAK BEAMS THROUGHOUT THE PROPERTY
- ORIGINAL WOOD HERRINGBONE FLOORING IN LIVING ROOM
- UNIQUE KITCHEN WITH BELFAST SINK AND DINING AREA
- BEAUTIFULLY DESIGNED BATHROOM WITH BEAUTIFUL FITTINGS
- PRIVATE FRONT PATIO AREA WITH GATED ENTRANCE
- POPULAR ST COLUMB MINOR VILLAGE LOCATION
1 Bedroom End of Terrace House for sale in Newquay
AN INCREDIBLY COSY AND CHARACTERFUL ONE BEDROOM COTTAGE IN A FANTASTIC VILLAGE LOCATION. FULL OF CHARACTER AND CHARM WITH STUNNING PERIOD FEATURES. THIS PROPERTY MUST BE VIEWED TO BE APPRECIATED!
111 Church Street is located in the picturesque and peaceful village of St. Columb Minor, just a short distance from Newquay. This charming village offers a tranquil atmosphere with a sense of community, while still being within easy reach of the town’s vibrant beaches, shops, and amenities. St. Columb Minor is well-connected by local transport links, and the surrounding countryside provides beautiful walks and scenic views, making it an ideal location for those looking for a serene escape with the convenience of Newquay’s lively coastal attractions close by.
This one-bedroom character cottage, believed to have once been the old postmaster’s house, is approximately 200 years old and full of history. It’s an incredibly quirky and stylish home, beautifully dressed by the current owner, offering a perfect blend of period features and modern touches.
The entrance opens into a cosy living room, with exposed wooden beams across the ceiling and a charming log burner at its heart, complete with a wooden oak mantlepiece. Original wood herringbone flooring adds to the room’s warmth, with a built-in nook for logs and an additional storage cupboard. The two front windows have been sympathetically replaced with wood-framed sash windows, preserving the property’s character.
Moving through to the heart of the home, you’ll find a unique kitchen area leading into a delightful dining space. The kitchen features both freestanding and fitted units, including a Belfast sink, with space for a freestanding cooker and washing machine. The dining area includes a built-in bench seating area, and a cupboard conveniently houses the gas combi boiler. Oak beams continue to feature throughout this space, adding to the cottage’s rustic charm.
A steep staircase leads to the first floor, where you'll find a large open landing with a sloped ceiling. Currently used as a wardrobe/dressing area, this versatile space could also serve as a study or guest area. From here, you’ll access the peaceful bedroom, featuring sloped beam ceilings and wooden floorboards, creating a serene retreat. The bathroom, located at the rear of the property, has been beautifully designed, with a wood-panelled bath, antique-style fittings, part-tiled walls, low-level WC, and a vanity bowl sink unit.
Externally, there’s a lovely patio area at the front of the property, bordered by a fence and gated entrance, offering a private outdoor space to enjoy. While there is no dedicated parking, there is ample on-road parking available in the surrounding area.
This unique cottage offers an enchanting living space full of character, making it the perfect home for those seeking something with charm and history, in a delightful village setting. This property has to be viewed to be fully appreciated!
FIND ME USING WHAT3WORDS: premises.inversion.preheated
ADDITIONAL INFO:
Tenure: Freehold
Utilities: All Mains Services
Broadband: Yes. For Type and Speed please refer to Openreach website
Mobile phone: Good. For best network coverage please refer to Ofcom checker
Parking: None, but on road parking available
Heating and hot water: Gas Central Heating for both
Accessibility: Stairs to entrance. Steep staircase from Ground Floor to First Floor.
Mining: Standard searches include a Mining Search.
Living Room
12' 11'' x 10' 10'' (3.93m x 3.30m)
Kitchen Area
11' 10'' x 8' 8'' (3.60m x 2.64m)
Dining Area
12' 2'' x 9' 0'' (3.71m x 2.74m)
Landing/Dressing Area/Guest Space
12' 1'' x 8' 5'' (3.68m x 2.56m)
Master Bedroom
12' 3'' x 10' 8'' (3.73m x 3.25m)
Bathroom
10' 9'' x 8' 4'' (3.27m x 2.54m)
Important Information
- This is a Freehold property.
Property Ref: EAXML10104_10895076
Similar Properties
Elliot Gardens, Near Newquay's Seafront
2 Bedroom Flat | Asking Price £220,000
Welcome to Apartment 5, Tewyn House, an exclusive new development of seven luxury two-bedroom apartments located in the...
Elliot Gardens, Near Newquay's Seafront
2 Bedroom Flat | From £220,000
Welcome to Apartment 1, Tewyn House, an exclusive new development of seven luxury two-bedroom apartments located in the...
Pentire Heights, Overlooking Fistral
1 Bedroom Flat | Asking Price £215,000
Nestled in the highly sought-after Pentire Heights, this stunning first-floor apartment offers a rare opportunity to own...
2 Bedroom Flat | Asking Price £225,000
Conveniently situated at the sought after lower end of Tower Road with stunning sea and coast views over both Newquay Ba...
2 Bedroom House | Asking Price £225,000
Looking for a charming coastal home in a prime location? Look no further than 7 The Orchard in Porth! This lovely two-b...
4 Bedroom Detached House | Asking Price £225,000
A rare opportunity to build not one, but two homes on this charming mid-county site. Riverside, an attractive double-fro...

Newquay Property Centre (Newquay)
14 East Street, Newquay, Cornwall, TR7 1BH
How much is your home worth?
Use our short form to request a valuation of your property.
Request a Valuation
