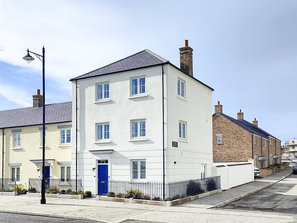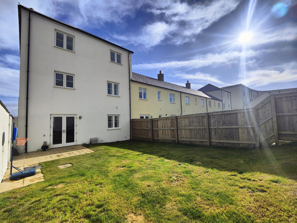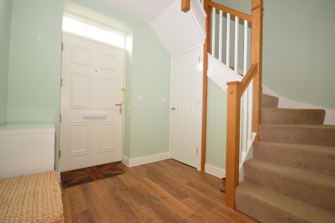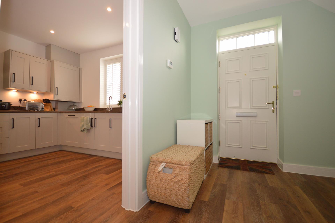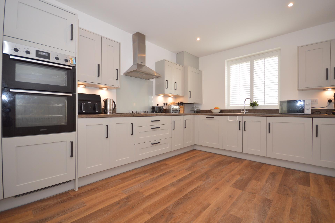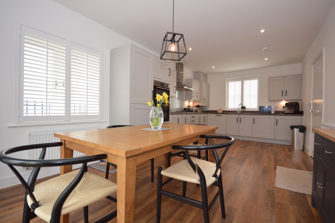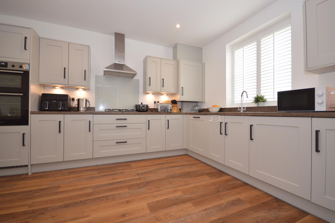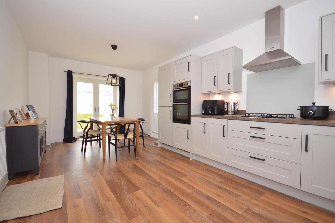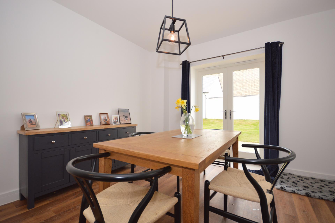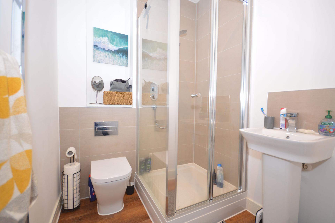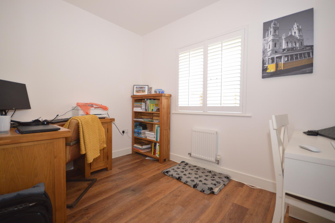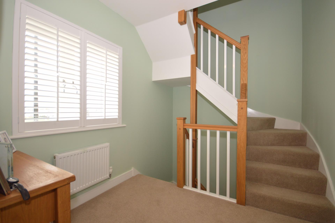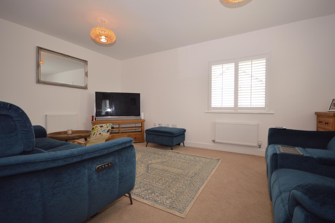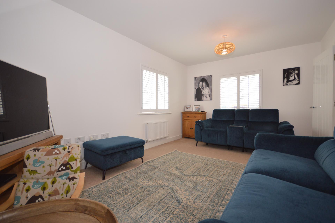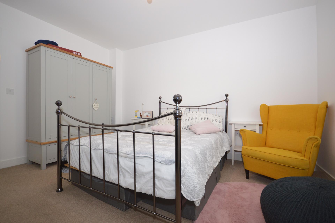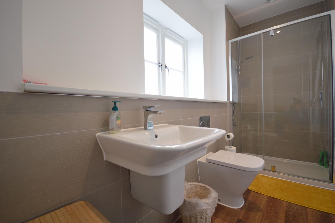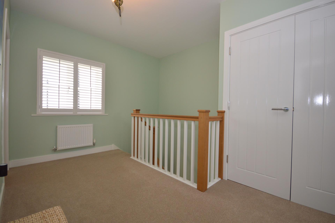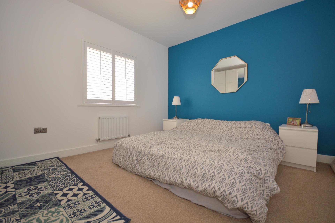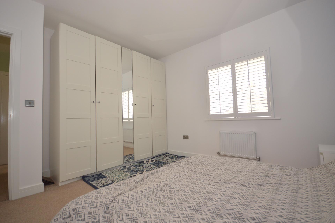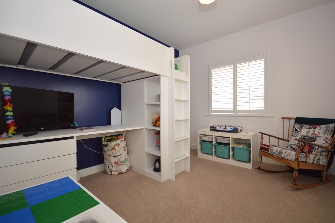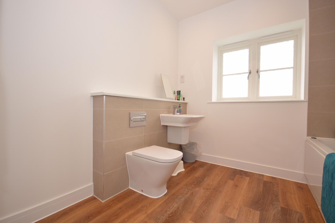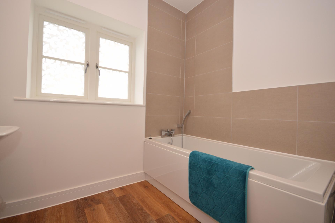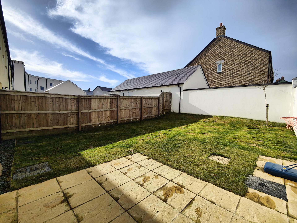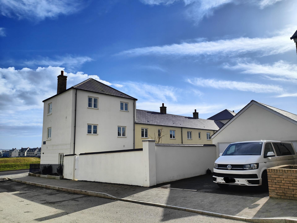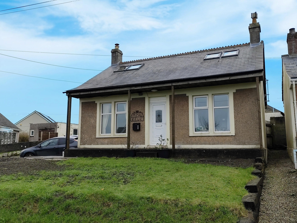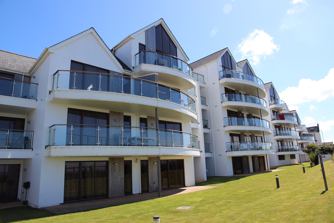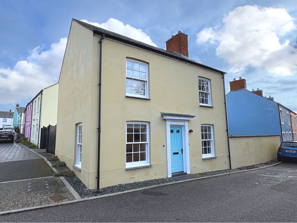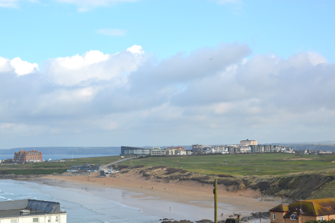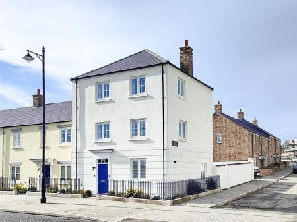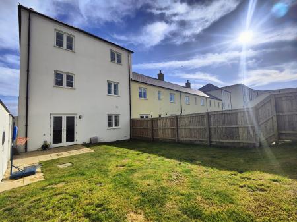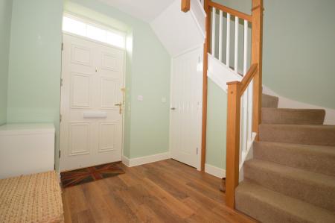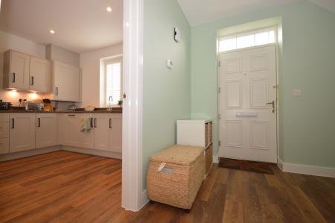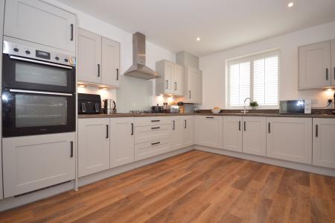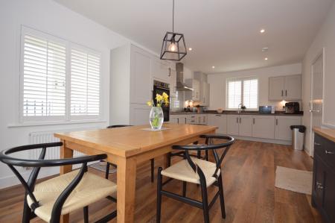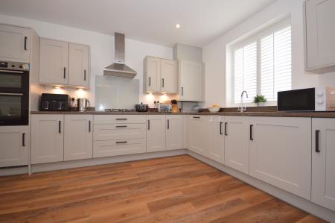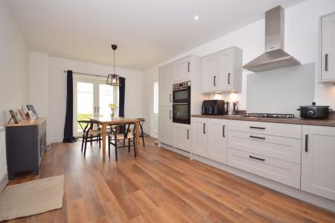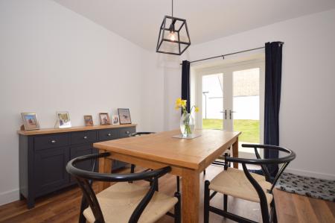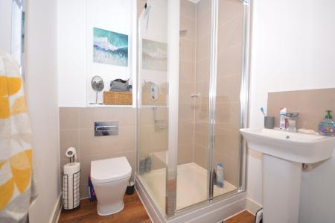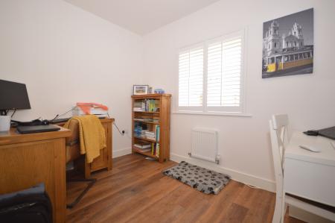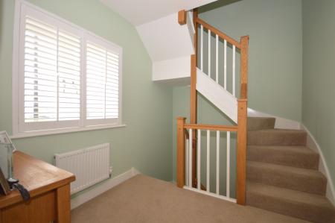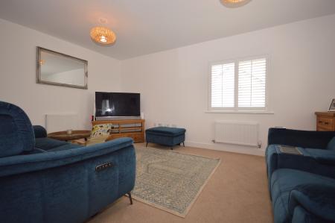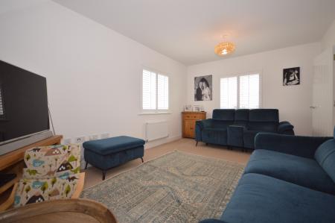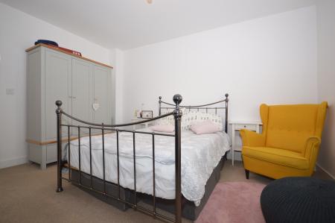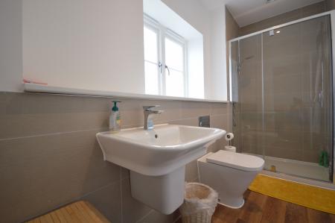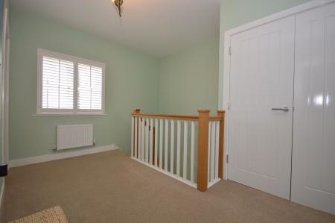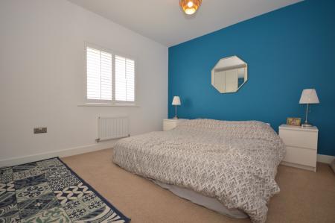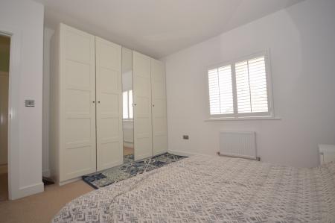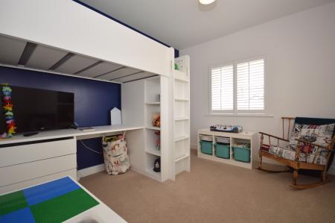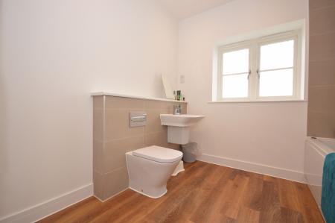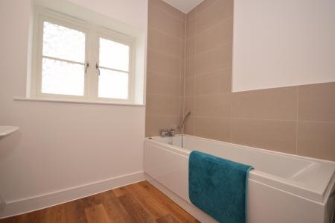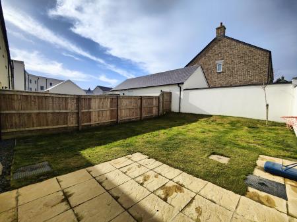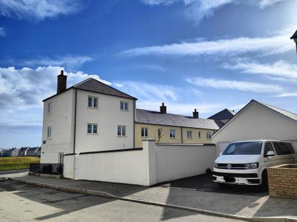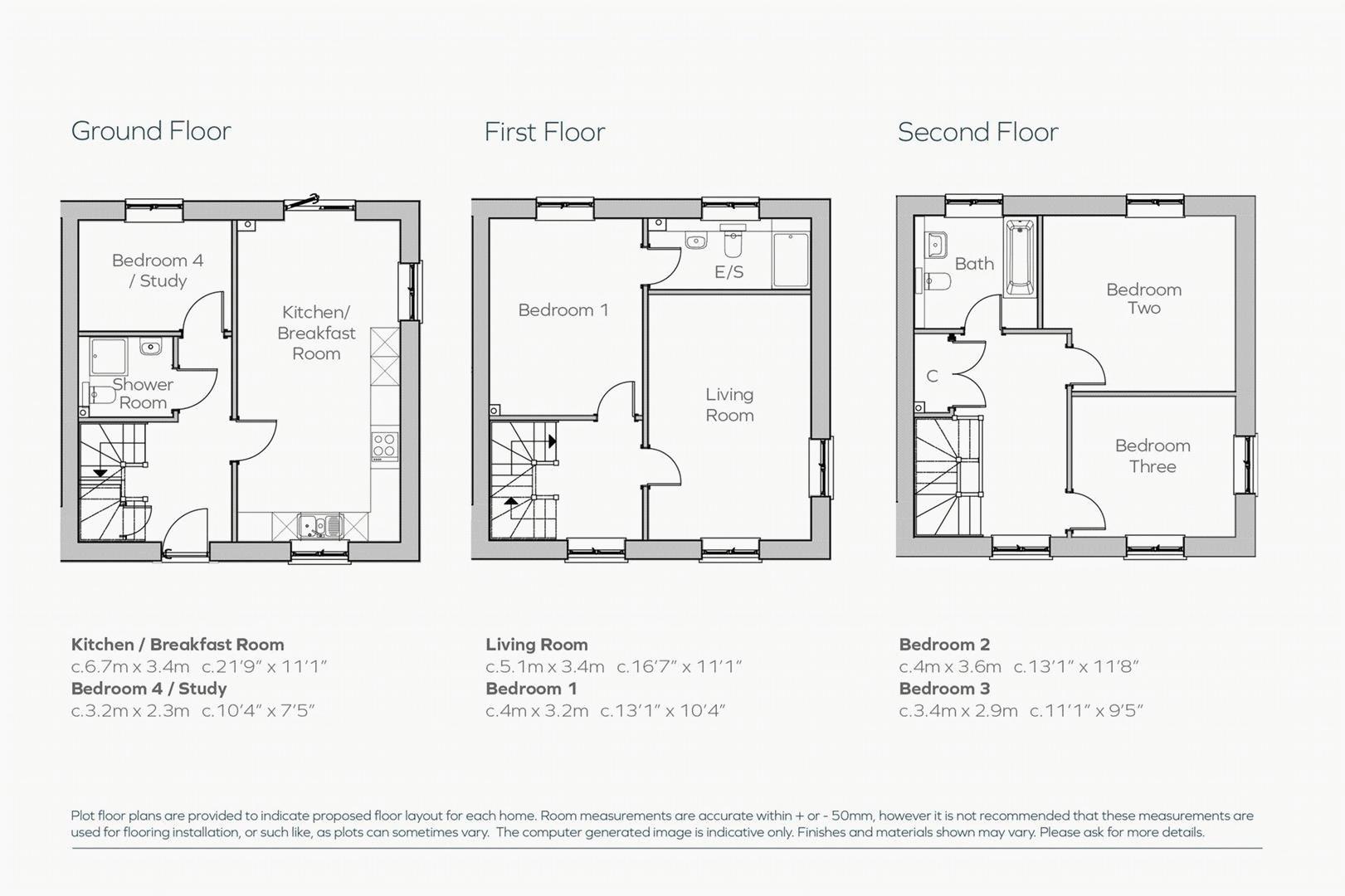- STUNNING THREE STOREY HOUSE
- FOUR SPACIOUS DOUBLE BEDROOMS
- IMMACULATELY PRESENTED THROUGHOUT
- OPEN PLAN KITCHEN/DINER
- GROUND FLOOR BEDROOM/RECEPTION ROOM
- LARGE SUNNY GARDEN
- REMAINDER OF NHBC STRUCTURAL WARRANTY
- DRIVEWAY PARKING FOR TWO
- DOUBLE GARAGE
- POPULAR NANSLEDAN DUCHY DEVELOPMENT
4 Bedroom House for sale in Newquay
A STUNNING FOUR BEDROOM GEORGIAN STYLE MORRISH FAMILY HOME, IMPECCABLY PRESENTED THROUGHOUT,FEATURING A SPACIOUS OPEN PLAN KITCHEN DINER, LOW-MAINTENANCE ENCLOSED SUNNY GARDEN, DRIVEWAY PARKING FOR TWO AND DOUBLE GARAGE ON THE POPULAR DEVELOPMENT OF NANSLEDAN.
Nestled in the heart of Nansledan, Number 9 is an exceptional semi-detached family home that perfectly balances modern living with timeless design. This thoughtfully crafted property, built in 2023 by the renowned Morrish Homes, offers three storeys of flexible accommodation, making it an ideal choice for families. Designed to complement the architectural vision of Nansledan, the home seamlessly integrates sustainable materials with elegant finishes, creating a residence that is as functional as it is beautiful.
Upon entering this stunning Georgian-style home, you are welcomed by a spacious and inviting hallway that provides access to all ground floor rooms. At the heart of the home is the impressive kitchen-diner, featuring an array of light grey shaker-style units and extensive countertop space—perfect for culinary enthusiasts. Equipped with built-in appliances, including an eye-level oven, fridge freezer, dishwasher, and washing machine, this kitchen is designed for both style and functionality.
The open-plan dining area is ideal for a large dining table and chairs, bathed in natural light from dual-aspect windows and patio doors that lead directly to the enclosed garden.
The ground floor also benefits from a practical shower room and a versatile fourth bedroom or second reception room, catering to a variety of needs.
Ascending to the first floor, you’ll find a spacious dual-aspect lounge and a generously sized main bedroom, complete with ample space for bedroom furniture and complemented by an en-suite shower room.
On the top floor, two further well-proportioned bedrooms and a stylish family bathroom await. A spacious landing provides access to these rooms and features a useful double cupboard for additional storage.
Outside, the rear of the property boasts a generously sized, level enclosed garden—perfect for outdoor entertaining, play, or relaxation. This sun-soaked space is well-maintained and offers a mix of patio and lawn areas, making it ideal for alfresco dining or creating a beautiful, landscaped retreat.
Parking is well accommodated with a double garage—formed by two adjoining single garages—and a double driveway in front, providing ample space for multiple vehicles.
In summary, this beautifully presented and well-proportioned family home enjoys a prime location and is in immaculate condition, benefiting from the remainder of the NHBC warranty. With ample parking, a garage, and stylish interiors, it is ready for its next owners to move in and enjoy.
FIND ME USING WHAT THREE WORDS: Regrowth.broads.professes
ADDITIONAL INFO:
Tenure: Freehold
Utilities: All Mains Services
Broadband: Yes. For Type and Speed please refer to Openreach website
Mobile phone: Good. For best network coverage please refer to Ofcom checker
Parking: Double Garage & Driveway Parking x 2
Heating and hot water: Gas Central Heating for both
Covenants: Duchy Code
Accessibility: Level to front
Mining: Standard searches include a Mining Search.
Estate Management Fee: TBC
Ground Floor
Entrance Hallway
13' 9'' x 10' 3'' (4.19m x 3.12m) L Shaped max
Ground Floor WC
5' 7'' x 5' 5'' (1.70m x 1.65m)
Kitchen/Diner
21' 8'' x 11' 2'' (6.60m x 3.40m)
Bedroom 4/Study
10' 3'' x 7' 4'' (3.12m x 2.23m)
First Floor Landing
10' 3'' x 7' 9'' (3.12m x 2.36m)
Living Room
16' 6'' x 11' 0'' (5.03m x 3.35m)
Bedroom 1
13' 4'' x 10' 3'' (4.06m x 3.12m)
Ensuite
11' 1'' x 4' 7'' (3.38m x 1.40m)
Second Floor
Bedroom 3
11' 1'' x 9' 5'' (3.38m x 2.87m)
Bedroom 2
13' 1'' x 11' 8'' (3.98m x 3.55m)
Bathroom
8' 3'' x 8' 1'' (2.51m x 2.46m)
Second Floor Landing
13' 2'' x 10' 3'' (4.01m x 3.12m)
Important Information
- This is a Freehold property.
Property Ref: EAXML10104_12621634
Similar Properties
4 Bedroom House | Asking Price £399,950
Ennors Road is one of Newquay’s most popular streets, nestled in the heart of the town yet in a tucked away location, th...
3 Bedroom Bungalow | Asking Price £399,950
Mon Reve is a stunning, fully detached bungalow located in the highly desirable village of Indian Queens, a popular mid-...
2 Bedroom Flat | Guide Price £399,950
Bredon Court is one of Newquay’s most prestigious luxury apartment developments, offering an exclusive gated community i...
3 Bedroom House | Asking Price £415,000
Superbly presented and modernised, this double-fronted three-bedroom detached home is located in a fantastic position on...
Fistral Court, Overlooking Fistral Beach, Pentire
3 Bedroom End of Terrace House | Asking Price £425,000
Pentire remains Newquay's most sought-after location, and it’s easy to see why. This stunning peninsula is surrounded by...
King Edward Crescent, Overlooking Newquay Bay
2 Bedroom Flat | Asking Price £425,000
Newquay is one of the hottest property markets in Cornwall for 2024, a highly sought-after location for living, renting,...

Newquay Property Centre (Newquay)
14 East Street, Newquay, Cornwall, TR7 1BH
How much is your home worth?
Use our short form to request a valuation of your property.
Request a Valuation
