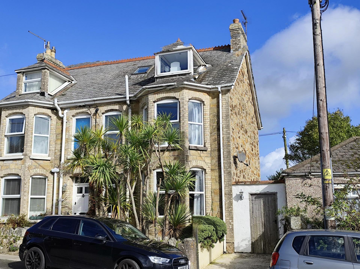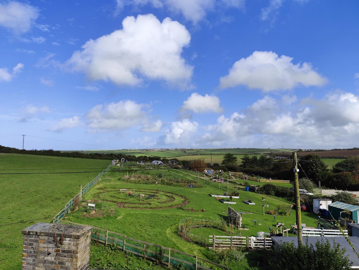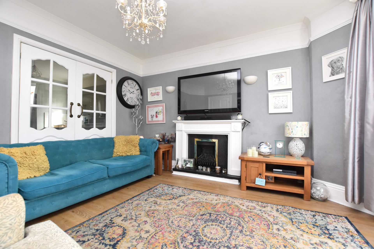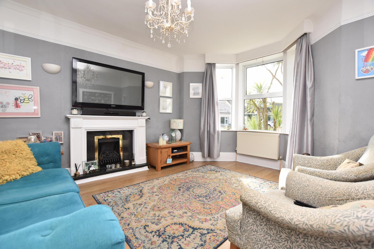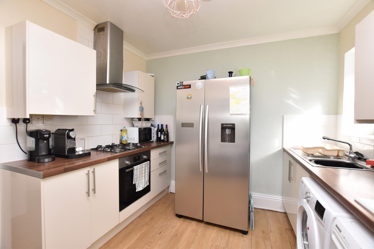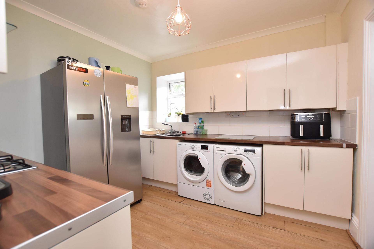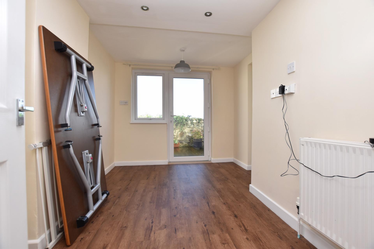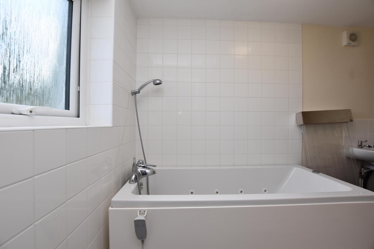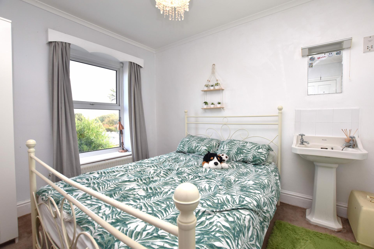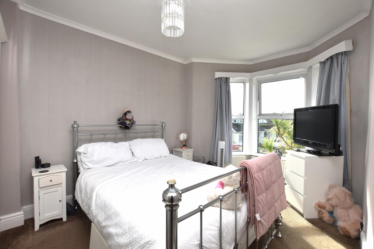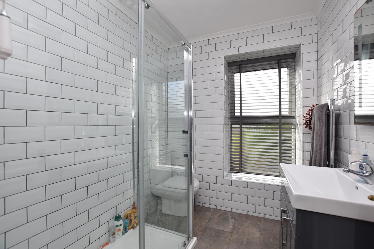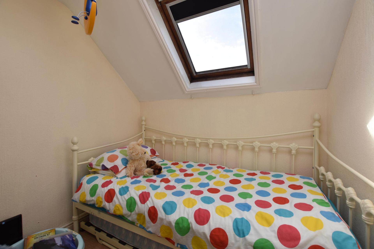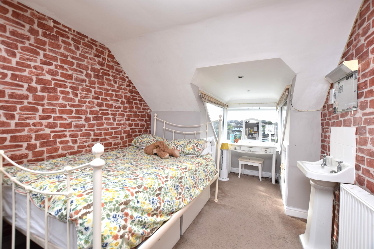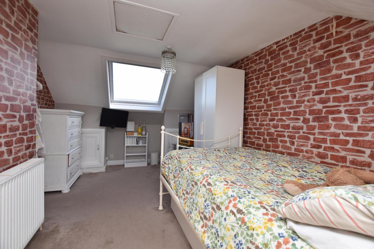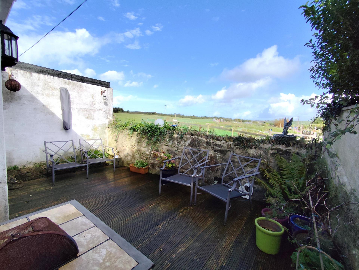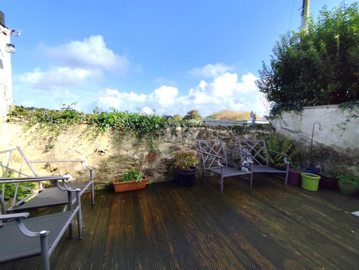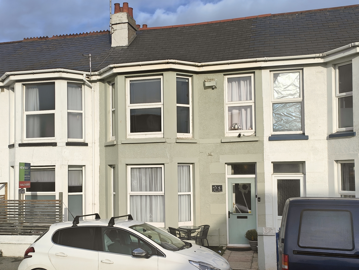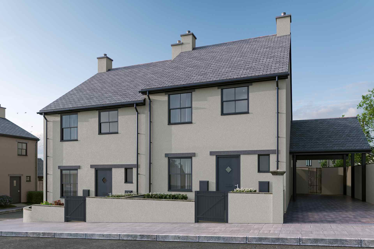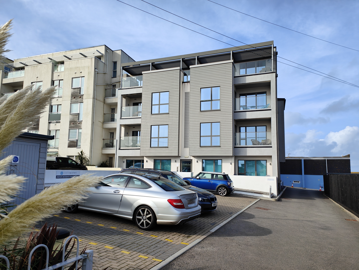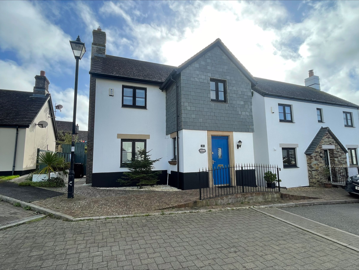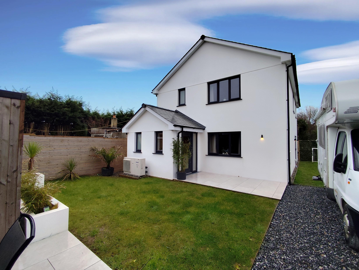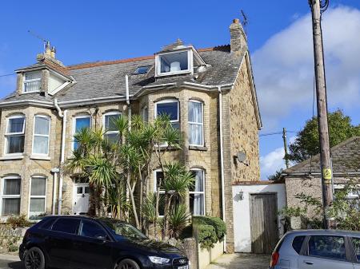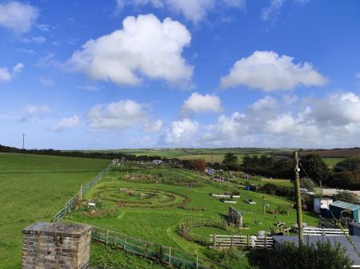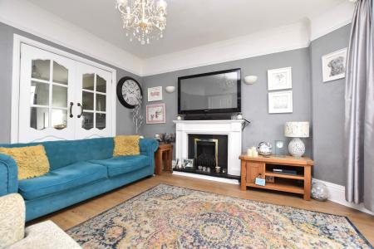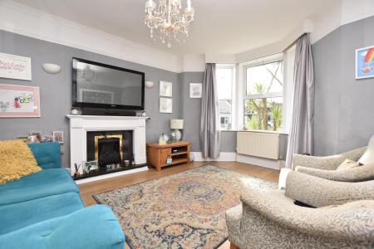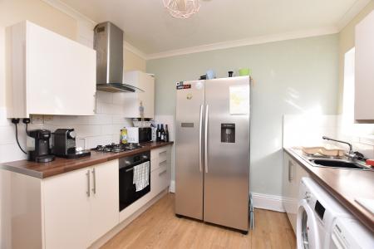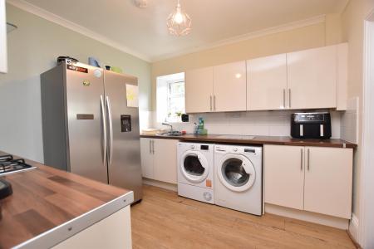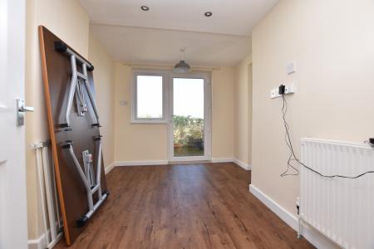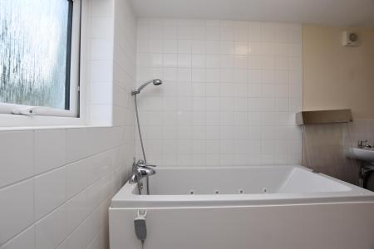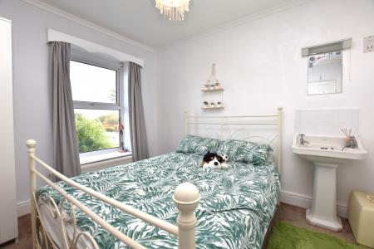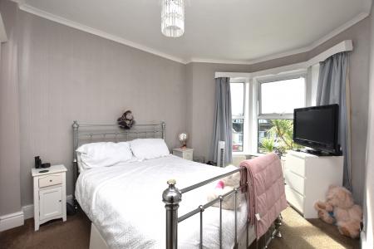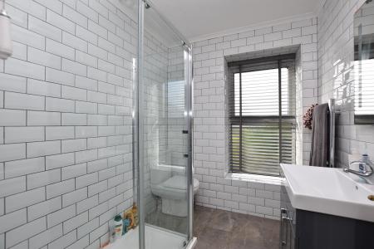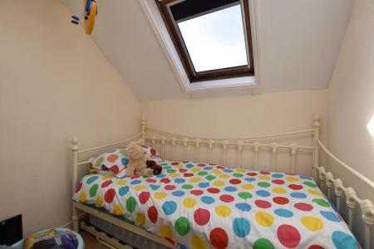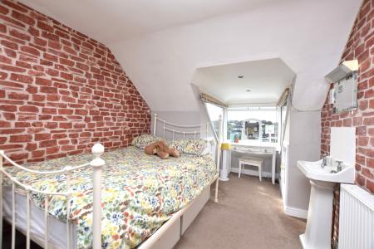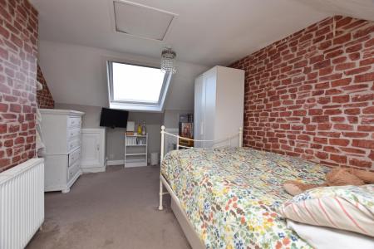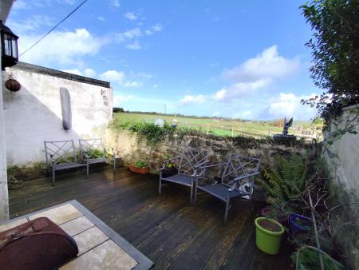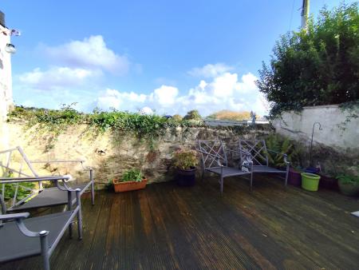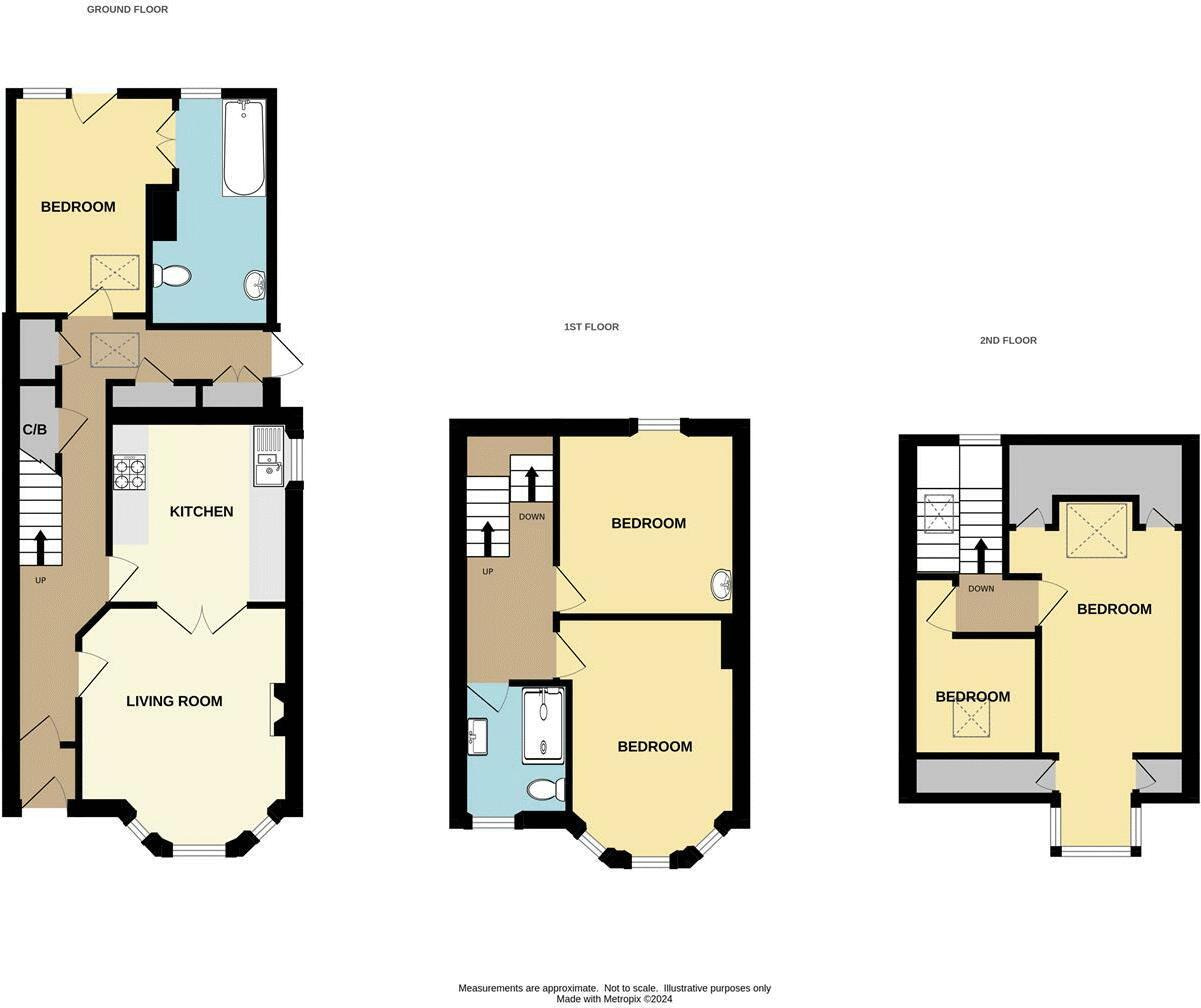- STRIKING THREE STOREY PERIOD TOWNHOUSE
- DESIRABLE SEMI-DETACHED DESIGN
- FLEXIBLE WITH 5 BEDROOMS IN TOTAL
- SCOPE TO RECONFIGURE AND CUSTOMISE
- FULL OF CHARACTER AND MODERN COMFORTS
- SOUGHT AFTER ROAD IN CHARMING VILLAGE
- SHORT AND PLEASANT WALK TO PORTH BEACH
- WELCOMING COMMUNITY WITH GREAT AMENITIES
- COURTYARD GARDENS WITH OPEN FIELD VIEWS
- UNRESTRICTED STREET PARKING RIGHT IN FRONT
5 Bedroom House for sale in Newquay
AN AESTHETICALLY STRIKING SEMI-DETACHED PERIOD TOWNHOUSE LOCATED IN THE HEART OF ST COLUMB MINOR, CLOSE TO PARKS, SCHOOLS, DAILY AMENITIES AND JUST A SHORT WALK FROM PORTH BEACH. LARGE AND FLEXIBLE FAMILY HOME WITH 5 BEDROOMS, COURTYARD GARDENS AND FAR-REACHING OPEN COUNTRY VIEWS. NO CHAIN.
Welcome to 7 Parkenbutts, a stunning natural stone period townhouse in the heart of St Columb Minor, a charming village located just two miles from the vibrant town of Newquay. Steeped in history and community spirit, St Columb Minor offers a perfect blend of tranquillity and convenience, with its 15th-century church, traditional English pub, well-equipped local park, and top-rated schools, all within walking distance. For beach lovers, the golden sands of Porth Beach are just a short, pleasant stroll away.
Parkenbutts is one of the most picturesque roads in the village, tucked away from traffic and backing onto open fields, providing a peaceful yet accessible location to call home. Number 7 is a fine example of period charm and modern comfort, offering flexible three-storey accommodation with 5 bedrooms and the potential to reconfigure the ground floor for even greater versatility.
The striking stone exterior beckons you into a warm and inviting space. Inside, a small, tiled vestibule leads to the main hallway with stairs and storage. The traditional bay-fronted living room, with its wood-style floors and ornate fireplace, is perfect for relaxing or entertaining. Double doors lead through to the modern kitchen, featuring gloss cream units, walnut-style worktops, and some integrated appliances. Beyond the kitchen, an outer hall provides access to the garden and leads to an ensuite ground-floor bedroom - ideal for guests, relatives, or a potential second family living space if reconfigured.
The first-floor hosts two generous double bedrooms, one with a charming bay window and the other with serene country views. A stylish, fully tiled bathroom features a large double shower suite now in place of the bath. The second floor offers two further bedrooms, or the opportunity to create a magnificent top-floor master suite with straightforward non-structural alternations.
With UPVC double glazing and gas-fired central heating throughout, this home is as comfortable as it is beautiful. Outside, the small yet practical rear courtyard garden offers a relaxing space for summer BBQs, with uninterrupted views over the adjoining fields.
Unrestricted street parking is available, with considerate neighbours ensuring space in front of one another’s home as best as possible.
Whether you're looking for a full-time family residence or a weekend retreat, 7 Parkenbutts offers a unique opportunity to experience the best of village and coastal living in one of Newquay’s most desirable locations. Don’t miss the chance to make this extraordinary property your own.
FIND ME USING WHAT3WORDS: volcano.drank.rewriting
ADDITIONAL INFORMATION
Utilities: All mains services
Broadband: Yes. For Type and Speed please refer to Openreach website
Mobile phone: Good. For best network coverage please refer to Ofcom checker
Parking: On street
Heating and hot water: Gas central heating for both
Accessibility: Ramped to front door
Mining: Standard searches include a Mining Search.
Entrance Hallway
15' 0'' x 5' 2'' (4.57m x 1.57m)
Lounge
14' 1'' x 11' 9'' (4.29m x 3.58m)
Kitchen
10' 7'' x 9' 7'' (3.22m x 2.92m)
Ground floor bedroom
12' 7'' x 7' 4'' (3.83m x 2.23m)
En Suite
10' 7'' x 9' 7'' (3.22m x 2.92m)
First Floor Landing
Bedroom One
14' 7'' x 9' 1'' (4.44m x 2.77m)
Bedroom Two
10' 3'' x 9' 9'' (3.12m x 2.97m)
Shower Room
7' 3'' x 6' 4'' (2.21m x 1.93m)
Second floor landing
Bedroom Three
11' 8'' x 8' 5'' (3.55m x 2.56m)
Bedroom Four
9' 4'' x 7' 0'' (2.84m x 2.13m)
Important Information
- This is a Freehold property.
Property Ref: EAXML10104_12386305
Similar Properties
The Crantock, Trevemper Road, Newquay
3 Bedroom House | From £369,950
Nestled on the fringes of the vibrant coastal town of Newquay, Trevemper stands as a cutting-edge development crafted by...
4 Bedroom House | Asking Price £369,950
St. Thomas’s Road in Newquay is a sought-after residential area situated on the outskirts of the town centre. This locat...
3 Bedroom House | From £369,950
A BRAND NEW 3 BEDROOM SEMI DETACHED HOUSE WITH SINGLE GARAGE Nestled on the fringes of the vibrant coastal town of Newq...
2 Bedroom Flat | Guide Price £375,000
VIDEO TOUR AVAILABLE Recently built in the past few years by Stephens & Stephens’ and finished to an incredibly high s...
3 Bedroom House | Asking Price £375,000
Nestled in the heart of the picturesque Cornish village of Cubert, Jubilee Close enjoys a tranquil yet convenient locati...
3 Bedroom House | Asking Price £375,000
Leghorn House, Goss Moor, Indian Queens – A Stunning Modern Family Home Welcome to Leghorn House, an exceptional detach...

Newquay Property Centre (Newquay)
14 East Street, Newquay, Cornwall, TR7 1BH
How much is your home worth?
Use our short form to request a valuation of your property.
Request a Valuation
