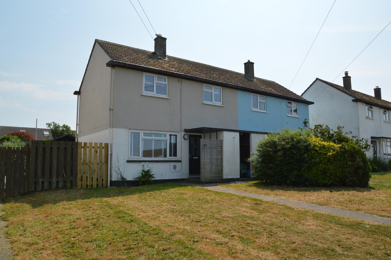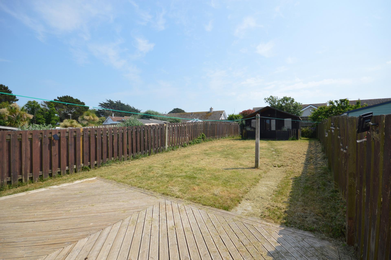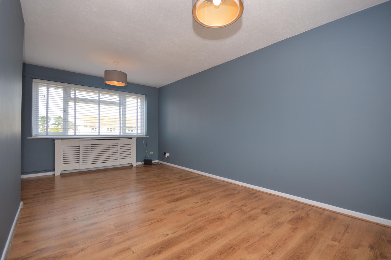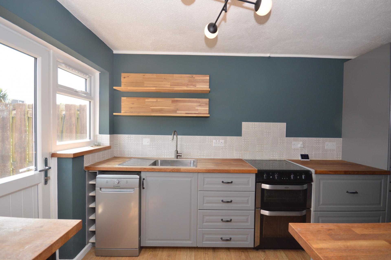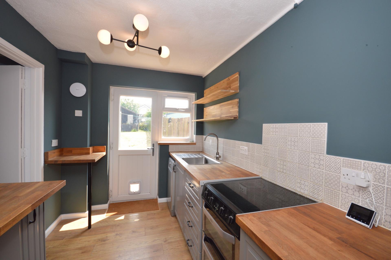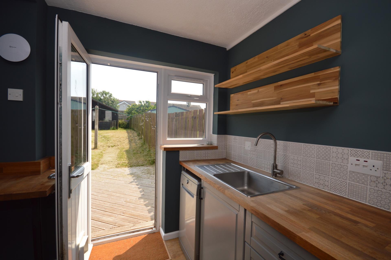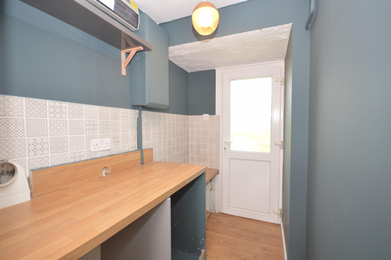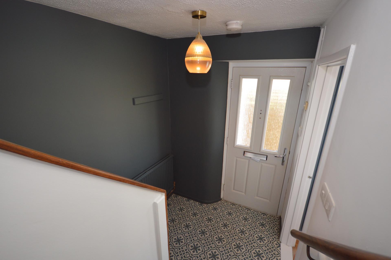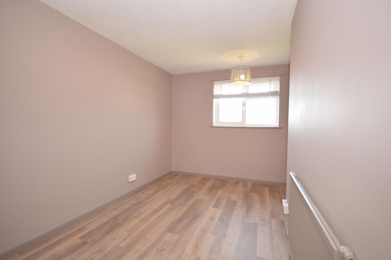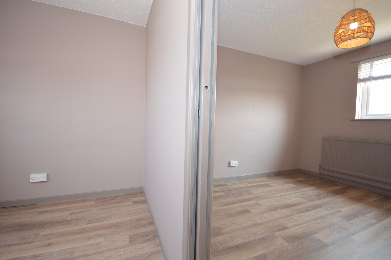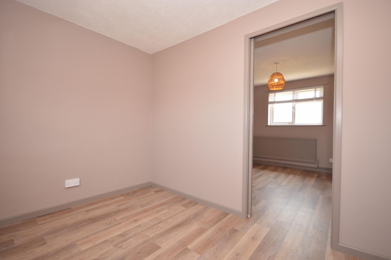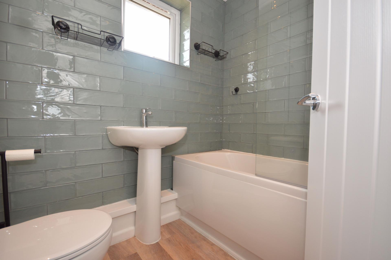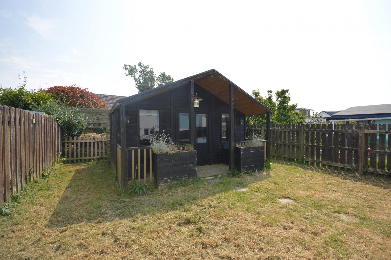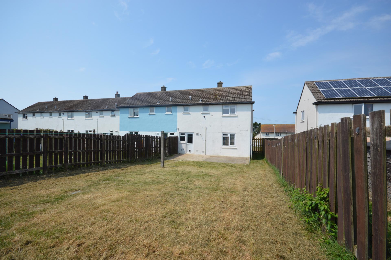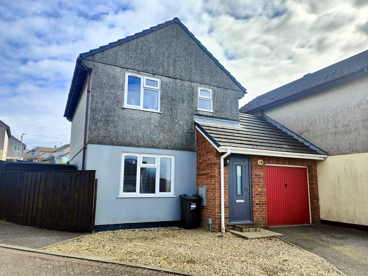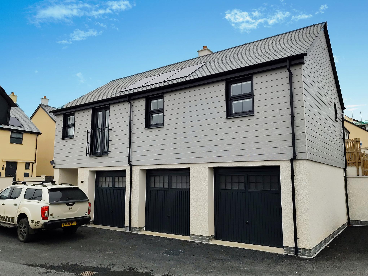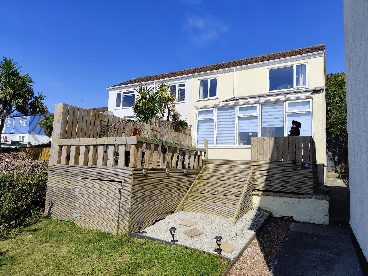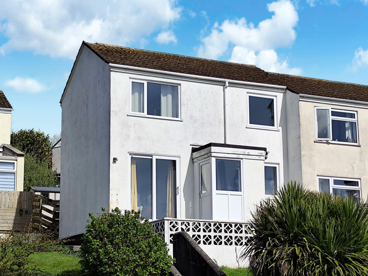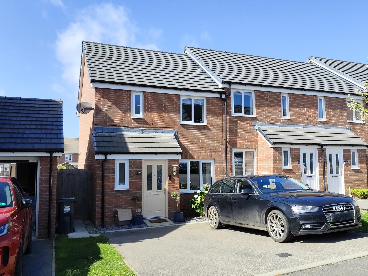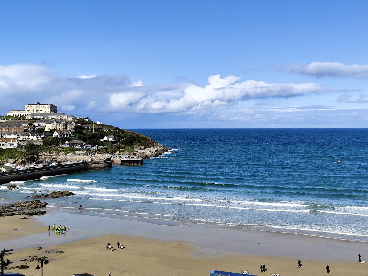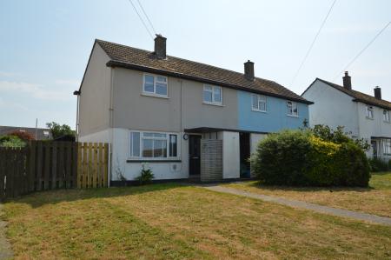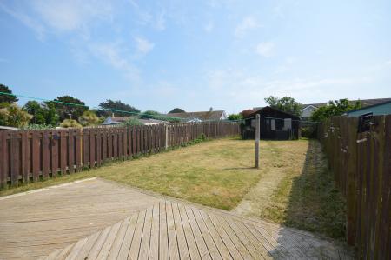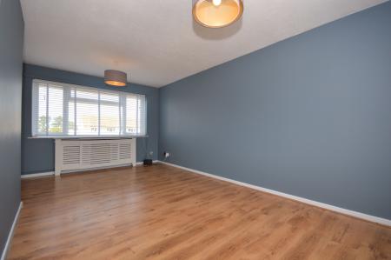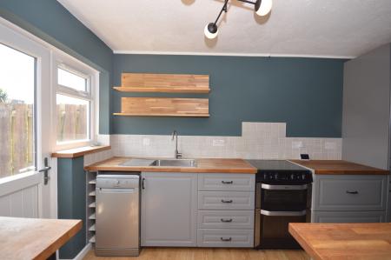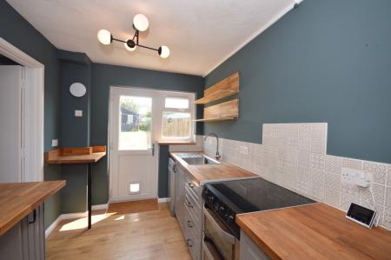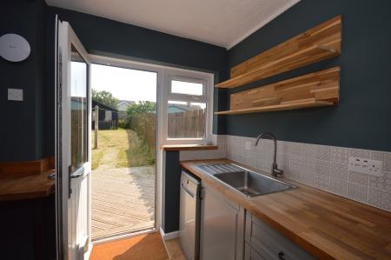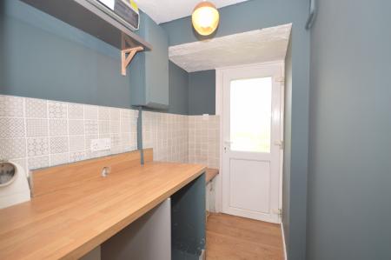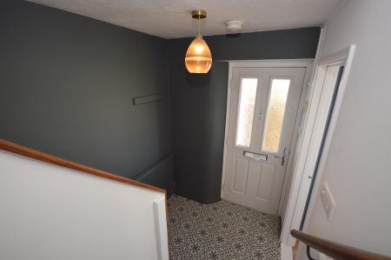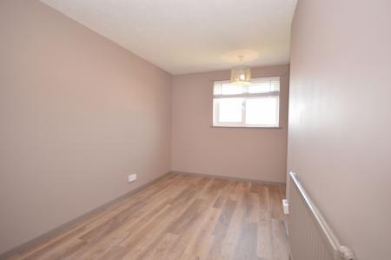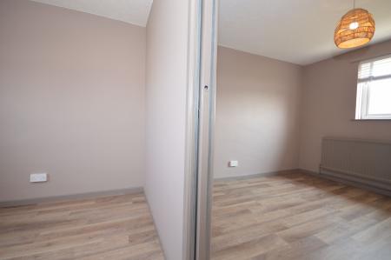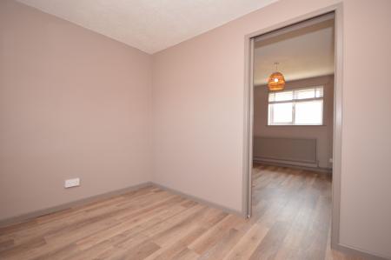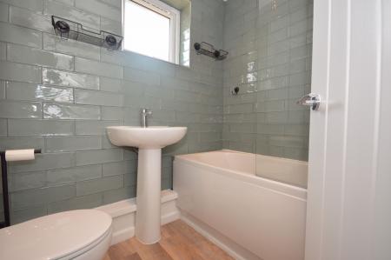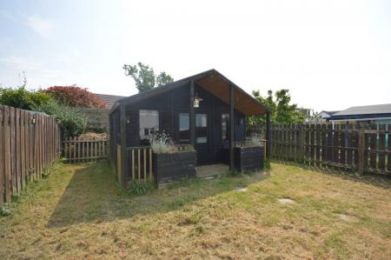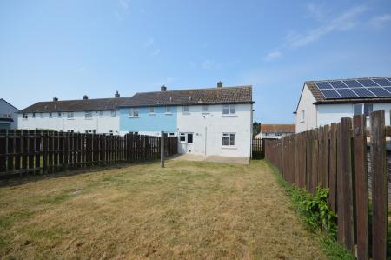- DELIGHTFUL SEMI-DETACHED HOME IN A FAMILY-FRIENDLY LOCATION
- CONVENIENTLY LOCATED APPROXIMATELY TWO MILES FROM NEWQUAY TOWN CENTRE
- CLOSE TO IN-DEMAND SCHOOLS AND AMENITIES IN ST COLUMB MINOR AND NANSLEDAN
- SHORT DRIVE OR LEISURELY WALK TO THE BEAUTIFUL PORTH BEACH
- FEATURE LARGE SOUTH-FACING GARDEN, PERFECT FOR FAMILIES AND CHILDREN TO PLAY
- FLEXIBLE LAYOUT WITH OPEN-PLAN LOUNGE/DINER AND MODERN KITCHEN
- DETATCHED SUMMERHOUSE IN THE GARDEN , OFFERING VERSATILITY FOR MULTIPLE USES
- TWO OFF-STREET PARKING SPACES IN A NEIGHBORING RESIDENT'S CAR PARK
- UPVC DOUBLE GLAZING AND GAS-FIRED CENTRAL HEATING THROUGHOUT
- SOLD WITH NO ONWARD CHAIN FOR A HASSLE-FREE PURCHASE
3 Bedroom House for sale in Newquay
A LOVELY SEMI-DETACHED 3-BEDROOM HOME IN A DESIRABLE FAMILY FRIENDLY LOCATION CLOSE TO SCHOOLS AND DAILY AMENITIES. MODERN IN STYLE AND DÉCOR, ALLOCATED OFF STREET PARKING FOR TWO AND A FABULOUS LARGE SOUTH FACING GARDENS WITH FEATURE SUMMERHOUSE. NO CHAIN.
Nestled in the charming and family-friendly locale of St Columb Minor, 4 Calshot Close offers a delightful semi-detached home that combines convenience, comfort, and a welcoming community. Situated approximately two miles from the vibrant town centre of Newquay, this property benefits from proximity to highly regarded schools and essential daily amenities in both St Columb Minor and the picturesque development of Nansledan. The stunning Porth Beach, perfect for seaside escapes, is just a short drive or a pleasant stroll away, adding to the home's appeal.
The property itself is a superb example of flexible living, boasting off-street parking and an exceptional south-facing garden. This expansive outdoor space is ideal for families, providing a safe and sunny area for children to play, as well as potential for future extensions. A large, detached summerhouse adds further versatility, whether for storage, hobbies, or entertaining.
Inside, the home features a sheltered entrance leading to a small hallway with stairs to the upper floor. The ground floor impresses with its open-plan lounge and dining area, flowing seamlessly into a modern kitchen fitted with sleek grey units and complemented by stylish oak worktops. Garden access and a separate utility room enhance the functionality of the layout. Upstairs, the accommodation includes family-sized bedrooms, with the unique feature of interlinked second and third bedrooms—ideal as children's rooms or for flexible use. A contemporary bathroom with a rainfall shower over the bath and attractive tiling completes the interior.
With UPVC double glazing and gas-fired central heating throughout, the home is both comfortable and energy-efficient. Two allocated off-street parking spaces in a nearby resident's car park ensure convenience. The property's large, level, and enclosed garden is a true highlight, offering a sense of space rarely found at this price point. Sold with no onward chain, this home is a hassle-free opportunity for buyers to settle into one of Newquay’s most desirable residential areas.
Agents Note: Please note the photo's were taken prior to the current tenancy, but remain a fair representation of the property's overall décor and presentation.
FIND ME USING WHAT3WORDS: subsystem.applause.servers
ADDITIONAL INFO:
Tenure: Freehold
Utilities: All mains services
Broadband: Fibre (For Type and Speed please refer to Openreach website)
Mobile phone: Good (For best network coverage please refer to Ofcom checker)
Parking: Two allocated spaces
Heating and hot water: Gas Central Heating
Accessibility: Level
Mining: Standard searches include a Mining Search.
Estate Management Fee: £30.29 PCM
Hallway
6' 7'' x 5' 6'' (2.01m x 1.68m)
Lounge/Diner
17' 8'' x 13' 5'' (5.38m x 4.09m) L-Shape Maximum
Kitchen
12' 8'' x 7' 3'' (3.86m x 2.21m)
Utility room
7' 5'' x 4' 8'' (2.26m x 1.42m)
Bedroom One
12' 1'' x 7' 4'' (3.68m x 2.23m)
Bathroom
6' 6'' x 5' 4'' (1.98m x 1.62m)
Bedroom Two
10' 3'' x 8' 6'' (3.12m x 2.59m)
Bedroom Three
9' 6'' x 7' 2'' (2.89m x 2.18m)
Important Information
- This is a Freehold property.
Property Ref: EAXML10104_11465524
Similar Properties
3 Bedroom House | Asking Price £265,000
Kingsley Court is a modern and popular development of two- and three-bedroom houses, in the much sought after mid county...
The Carbis, Trevemper, Newquay
2 Bedroom House | From £264,950
Nestled on the fringes of the vibrant coastal town of Newquay, Trevemper stands as a cutting-edge development crafted by...
2 Bedroom House | Asking Price £262,500
Nestled on the southern side of Newquay’s vibrant town centre, 42 Tredour Road offers the perfect blend of coastal livin...
2 Bedroom House | Asking Price £268,000
Nestled on the southern side of Newquay’s vibrant town centre, 40 Tredour Road offers the perfect blend of coastal livin...
3 Bedroom End of Terrace House | Asking Price £269,950
63 Stret Avalennek at The Goldings in Newquay is, without doubt, the finest example of the popular “Hanbury” design we h...
The Crescent, Overlooking Towan Beach
2 Bedroom Flat | Asking Price £270,000
Crest Court is one of the most centrally located coastal locations within Newquay, enjoying direct and open views over t...

Newquay Property Centre (Newquay)
14 East Street, Newquay, Cornwall, TR7 1BH
How much is your home worth?
Use our short form to request a valuation of your property.
Request a Valuation
