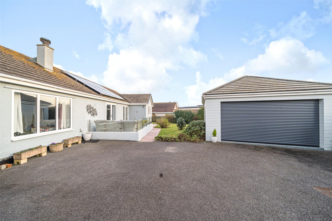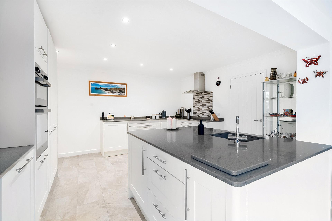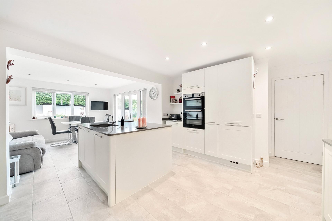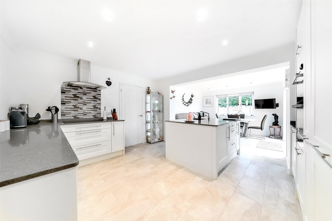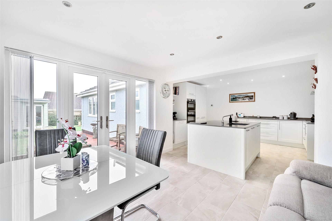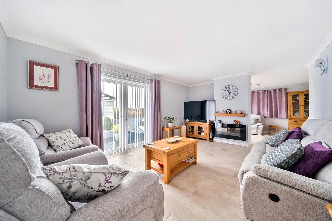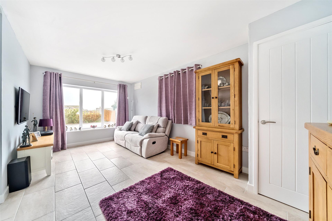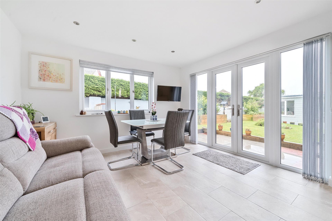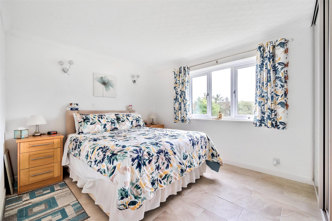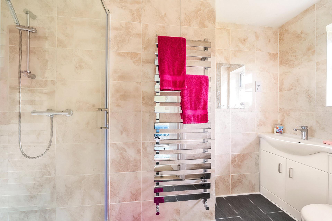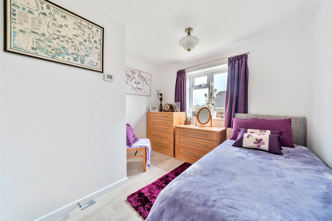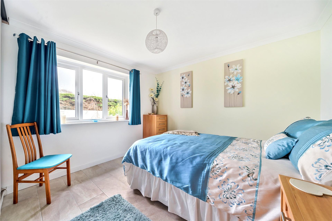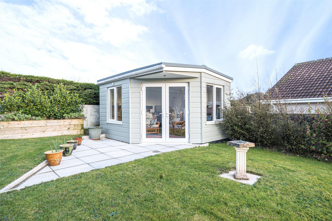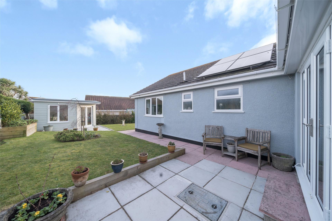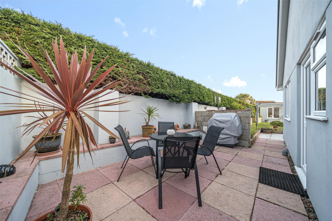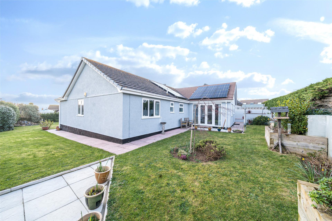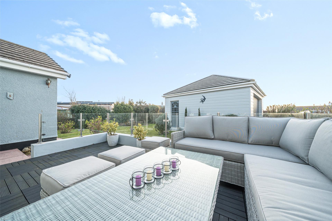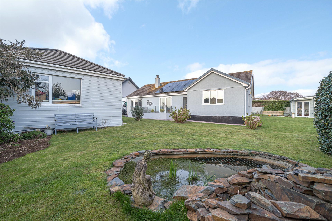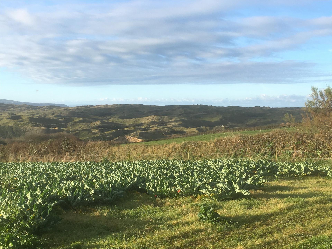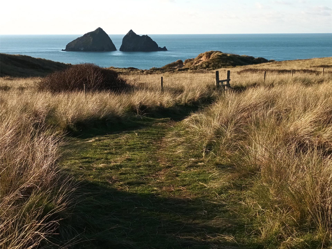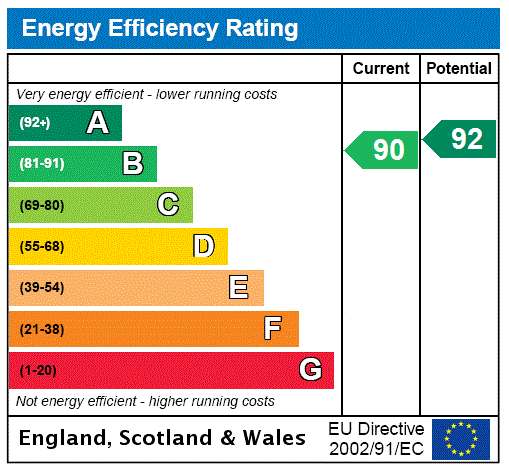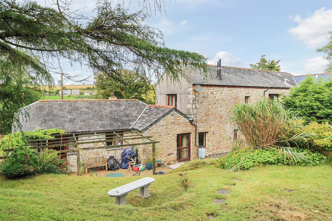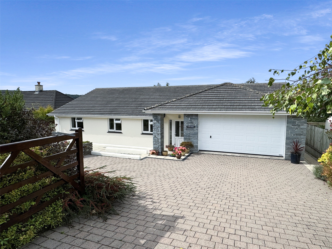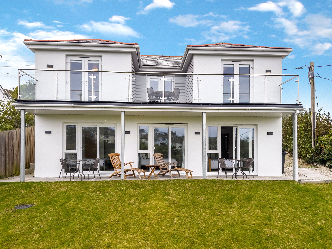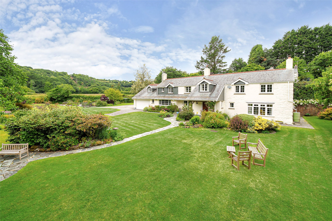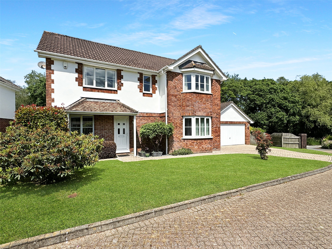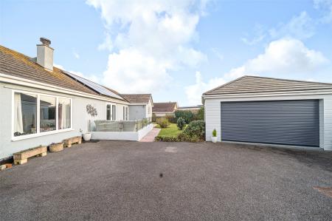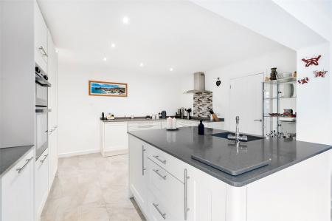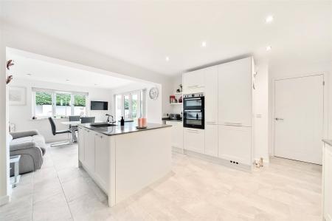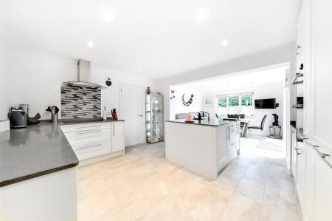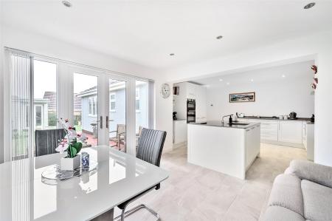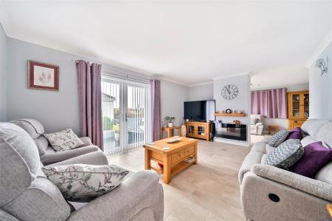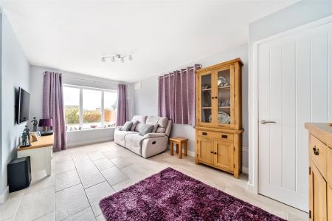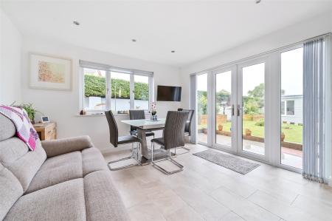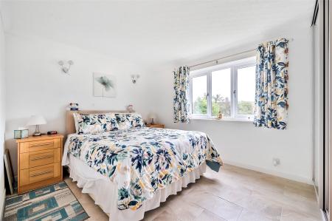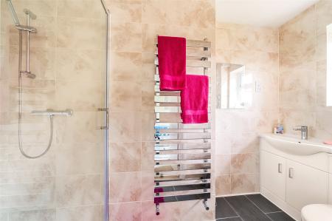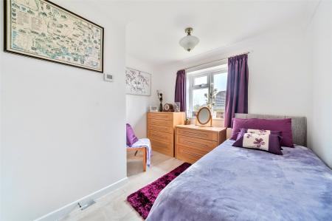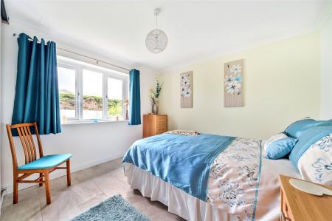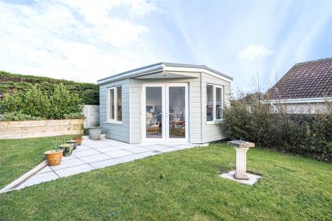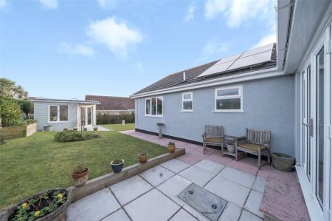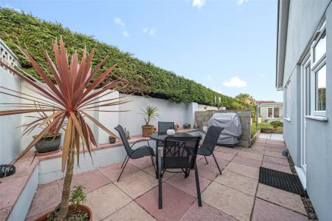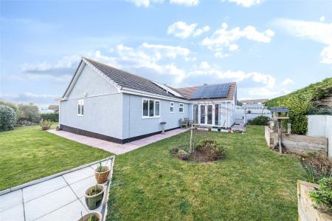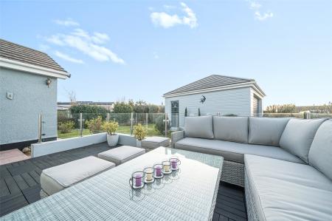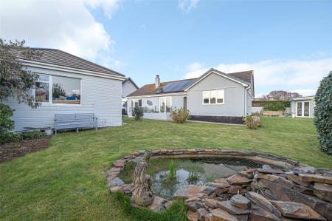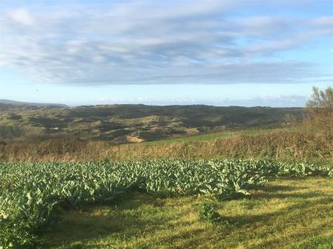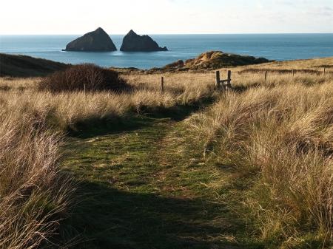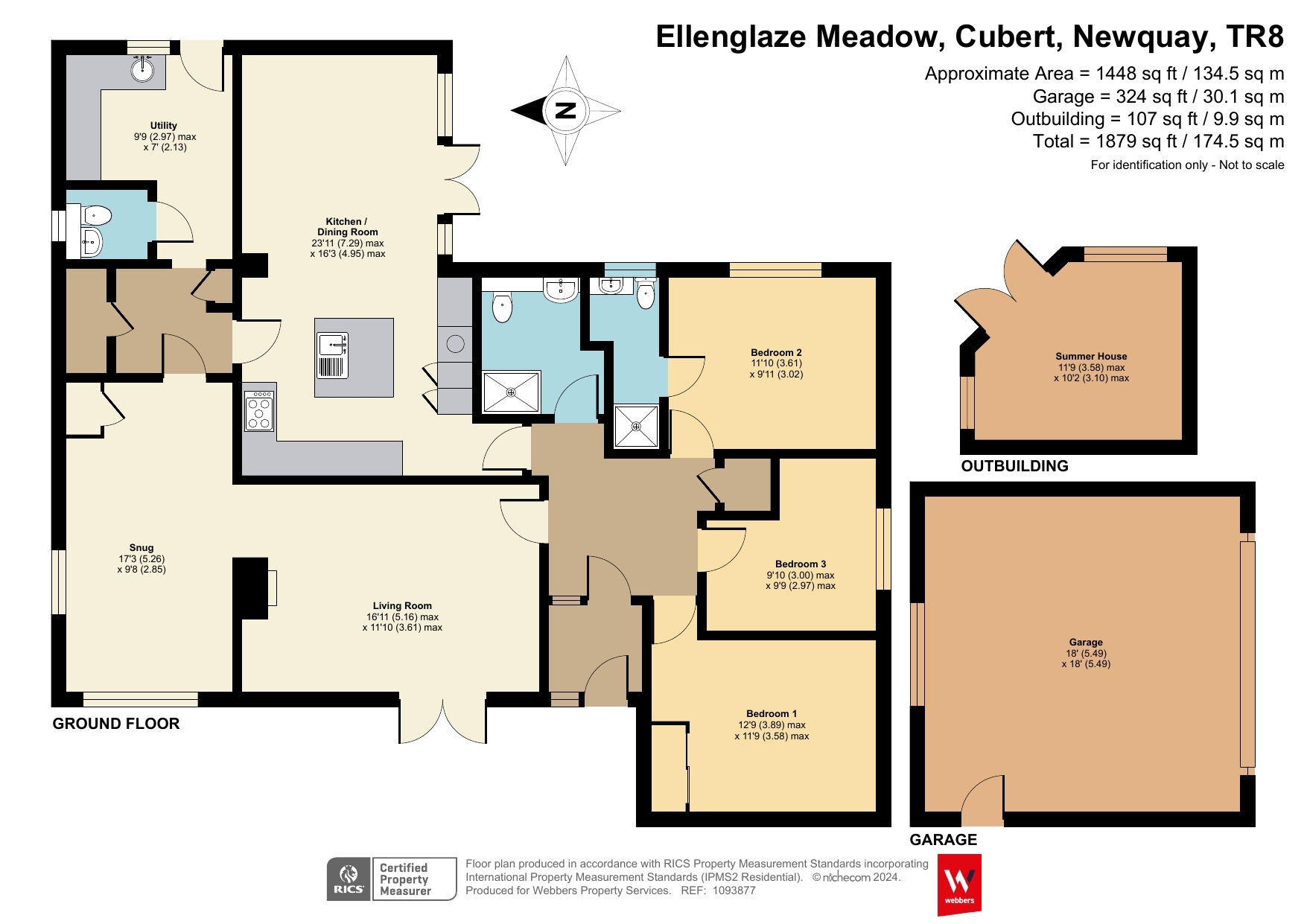- Three bedrooms
- Parking
- Double garage
- Level gardens
- Popular village location
- Close to beaches
- Kitchen/dining room
- Summer house
3 Bedroom Bungalow for sale in Newquay
Three bedrooms
Parking
Double garage
Level gardens
Popular village location
Close to beaches
Kitchen/dining room
Summer house
*** SALE AGREED BY WEBBERS***
Found in a popular cul-de-sac in the heart of the sought after village of Cubert and just one mile from Holywell Bay, this three bedroom detached bungalow is beautifully presented and offers spacious accommodation throughout. The property is accessed via the front porch which opens into the entrance hall. To the right you will find the three bedrooms, two have fitted wardrobes and one has a fully tiled en-suite comprising shower, vanity wash hand basin and WC.
The kitchen/dining room features a large central island which has cupboards under and also houses the sink and integrated dishwasher. There is a range of shaker style base units, a full height pull out larder unit, built in double oven, integrated larder fridge and ceramic hob with extractor fan over. The room is completed with granite work surfaces. From the dining room there are double doors leading to the patio area and rear garden.
The large utility room is accessed from the kitchen and here you will find the airing cupboard, range of base and eye level units, a sink and space and plumbing for a washing machine. There is also a cloakroom with a vanity wash hand basin and WC.
The sitting room is bright and spacious with double doors leading to the patio area which is enclosed with glass balustrade. There is a sizeable snug adjacent to the sitting room offering extra living space which could be easily converted to a fourth bedroom if required.
In addition the bungalow is tiled throughout and is warmed by underfloor heating, each room being thermostatically controlled. The heating is powered by an air source heat pump. The owned solar panels and battery storage system are a valuable asset.
Outside
The gated level garden wraps around the property, is mainly laid to lawn with mature shrubs, hedging and has an ornamental fish pond. The well presented summer house is double glazed and fully insulated. It has electric connected, making it ideal as a home office if required. The double garage has an electric roller door and side access door
Kitchen/Dining Room 23'11" x 16'3" (7.3m x 4.95m).
Living Room 16'11" x 11'10" (5.16m x 3.6m).
Snug 17'3" x 9'8" (5.26m x 2.95m).
Utility Room 9'9" x 7' (2.97m x 2.13m).
Bedroom One 12'9" x 11'9" (3.89m x 3.58m).
Bedroom Two 11'10" x 9'11" (3.6m x 3.02m).
Bedroom Three 9'10" x 9'9" (3m x 2.97m).
Summer House 11'9" x 10'2" (3.58m x 3.1m).
Garage 18' x 18' (5.49m x 5.49m).
Tenure Freehold
Council Tax Cornwall Council - Band D
Services Mains electricty, water and drainage
Viewing Strictly by appoitment with sole selling agent
Important information
This is a Freehold property.
Property Ref: 55649_BOD240057
Similar Properties
4 Bedroom Semi-Detached House | £650,000
A wonderful opportunity to acquire a rural residence set in glorious surroundings, within a short distance of Colliford...
4 Bedroom Detached Bungalow | £625,000
***Sale agreed by Webbers***A four-bedroom two bathroom detached bungalow in immaculate condition and within a popular s...
Enniscaven, St. Dennis, St. Austell
4 Bedroom Equestrian | £600,000
This updated detached period cottage on a 1.75-acre plot offers three to four bedrooms, two garages, and potential for o...
4 Bedroom Detached House | Guide Price £675,000
Stunning five bedroom family home in elevated south facing setting with outstanding views over Mevagissey.The village, h...
4 Bedroom House | £725,000
An exceptionally attractive detached four-bedroom family home, nestled along an exclusive lane of just four properties i...
Kirland Bower, Bodmin, Cornwall
4 Bedroom Detached House | £750,000
An opportunity to acquire a modern executive home located within a small exclusive development on the edge of Lanhydrock...
How much is your home worth?
Use our short form to request a valuation of your property.
Request a Valuation

