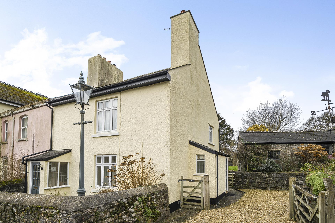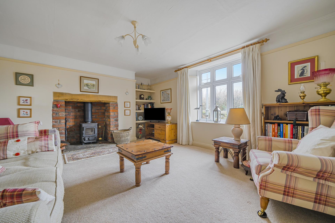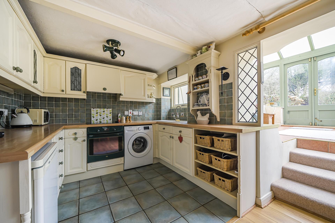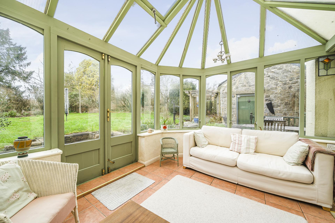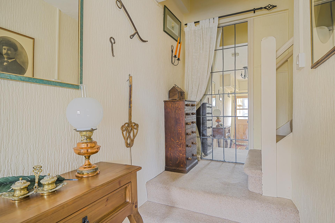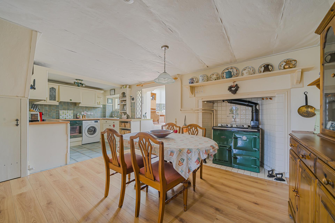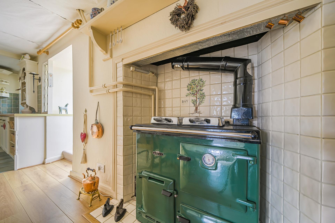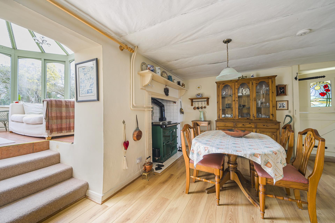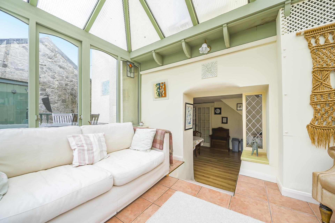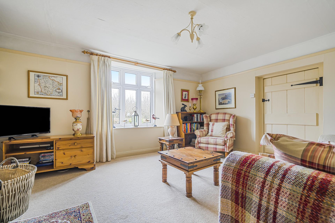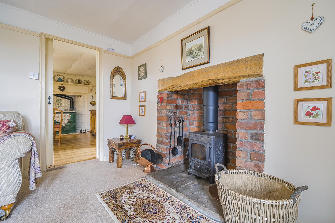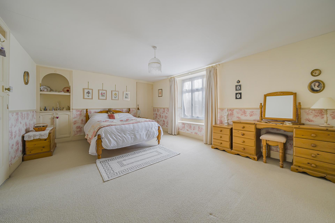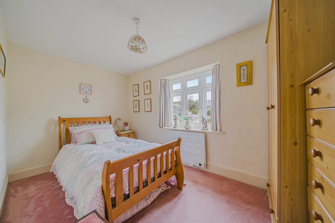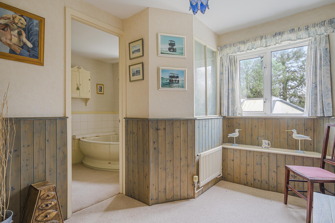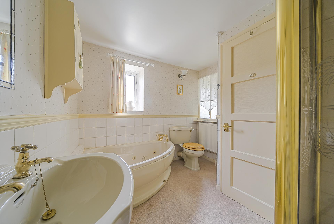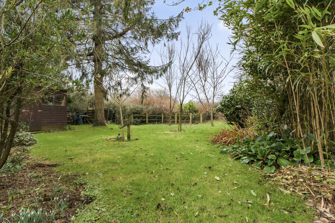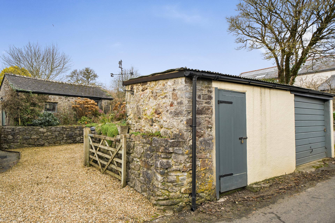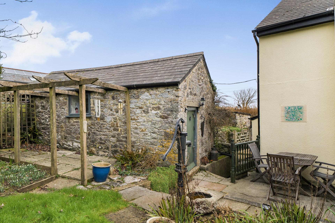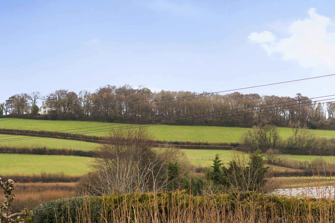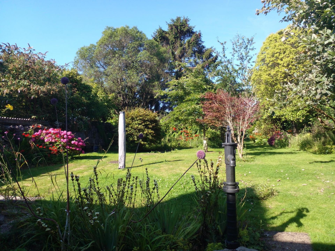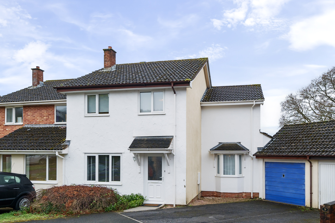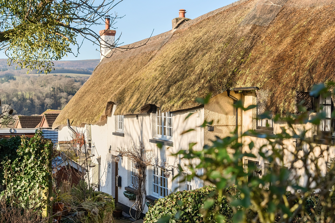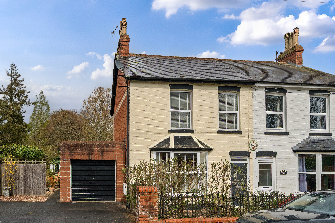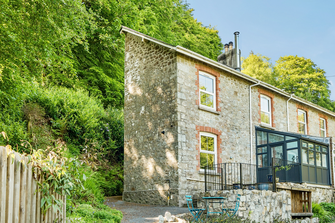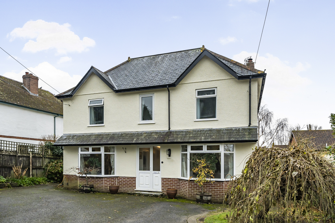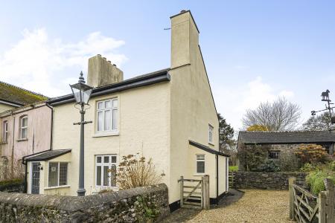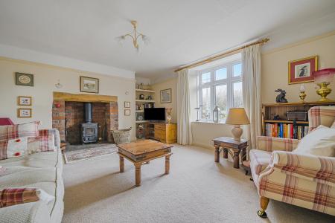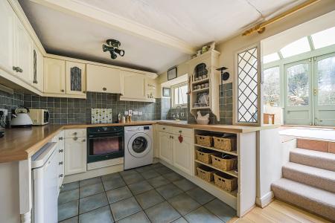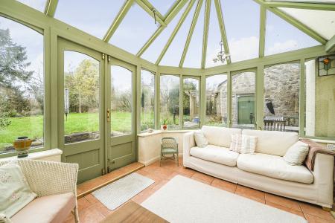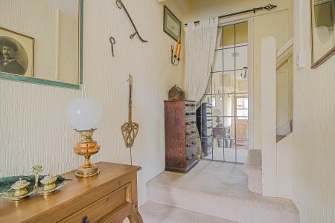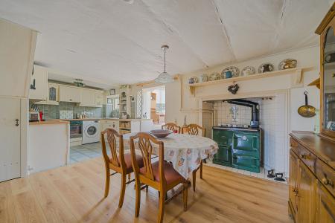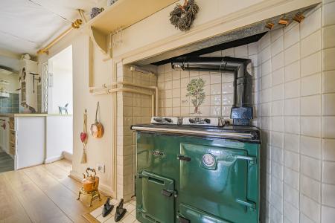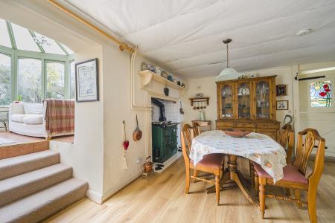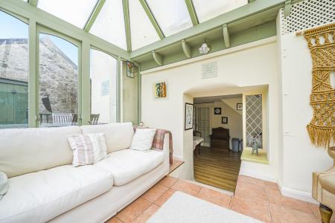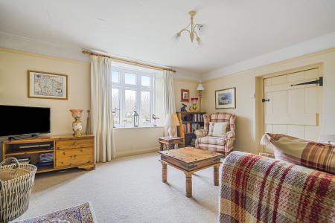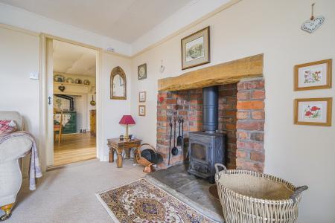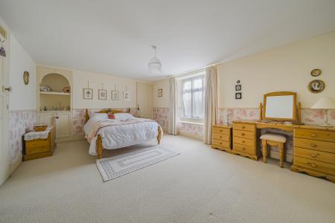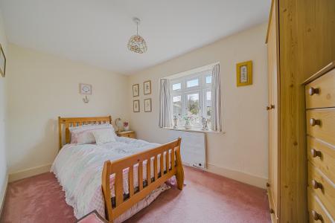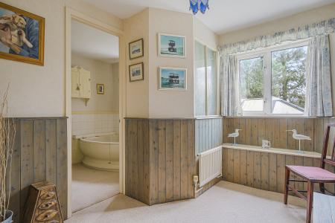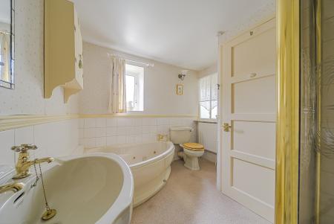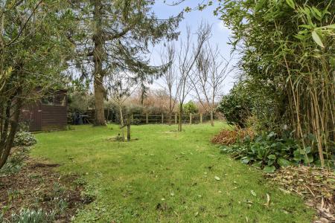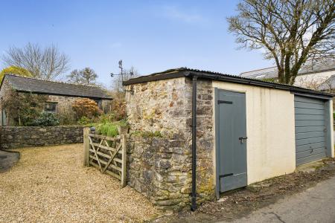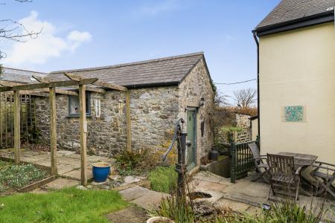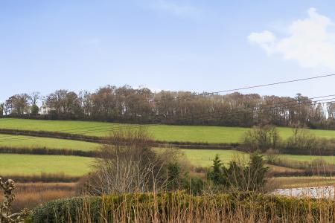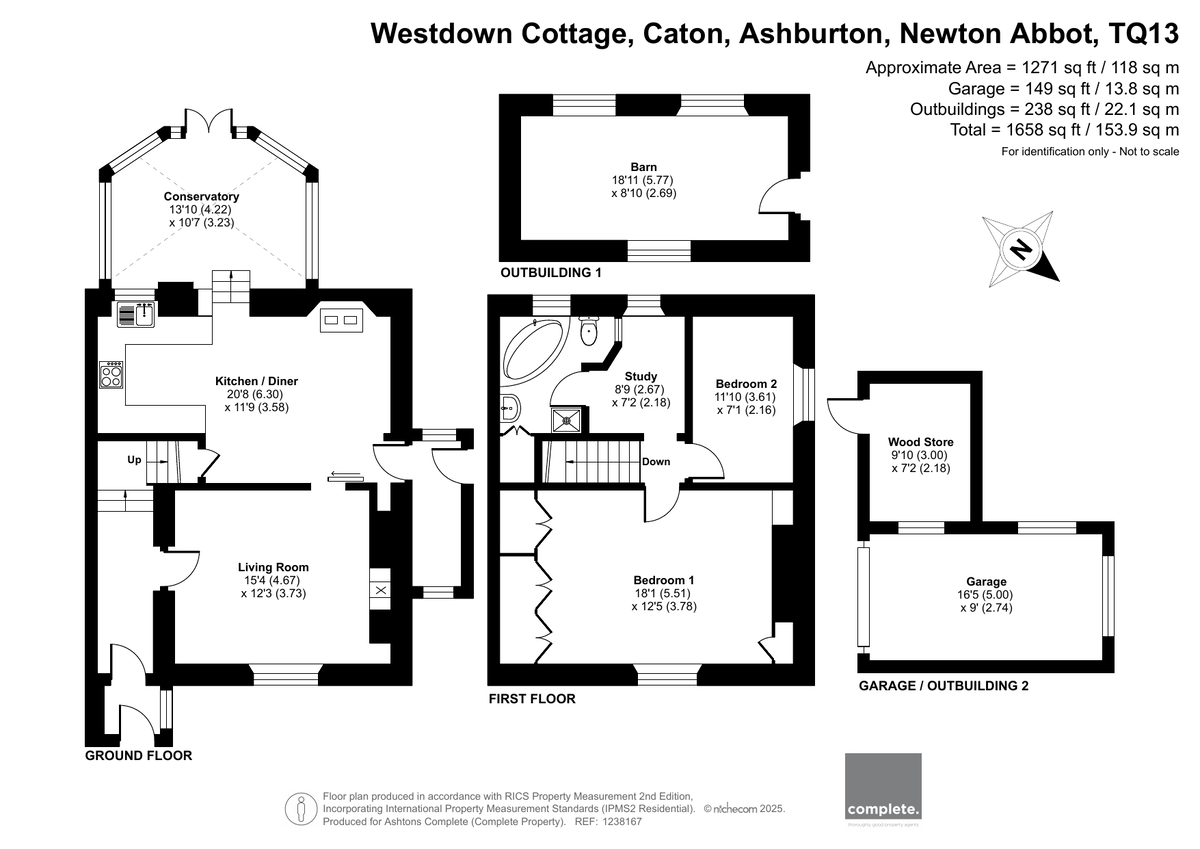- Character Features
- Sitting Room with Wood Burner
- Good Sized Kitchen/Dining Room
- Lovely Garden Room
- Pricipal Bedroom with fitted Storage
- Second Bedroom
- Bathroom with Dressing Room
- Garage, Barn and Log Store
- Off Road Parking
- Ready for Immediate Occuption
2 Bedroom Cottage for sale in Newton Abbot
The character is quite evident as soon as you walk through the half glazed door into the entrance porch with a glazed panel to the side overlooking the garden, then through a wide half glazed door into the hallway, with stairs rising to the first floor and a door into the sitting room. This delightful room features a brick fireplace with a wooden timber lintel, housing a wood burner, making a superb focal point, especially on those chilly wintery days, to one side of which is recessed shelving. A door leads into the spacious kitchen/dining room. The dining area houses a large feature fireplace with a high display shelf over, inset with an oil fired Rayburn range, which heats the hot water and two radiators. An understairs cupboard offers useful storage and a door with a stain glass panel leads to the side porch. The dining room has ample room for a sizeable table and chairs making a delightful area to entertain family and friends. The kitchen is fitted with cream fronted wall and base units with wooden worktops over incorporating a ceramic sink with mixer tap above. There is a built-in electric oven with electric hob and extractor over and spaces for a washing machine and fridge. Steps lead up to the delightful garden room with ample windows, sky lights and double doors leading out onto a paved patio. The side porch offers space for coats and shoes, with plenty of room for a further fridge and freezer.
On the first floor the principal bedroom, filled with natural light from a wide window to the front is fitted with a wide range of built in storage. Beside the bed is a further storage cupboard with attractive recessed shelving and display alcove above. There is a second good sized bedroom and completing the accommodation is the family bathroom, accessed through a dressing room with half-height panelling and a window overlooking the garden. The bathroom is fitted with a corner spa-bath, a separate walk-in shower cubicle, hand basin and w.c.
Outside, the front garden is enclosed by a stone wall and is mainly laid with cobbles. A wooden gate gives access to a gravelled parking area, leading to the small, detached barn/workshop with power and light connected and houses a Belfast sink and the oil storage tank. There is a stone-built log store with light and a garage, again fitted with power and light. The private rear garden is a gardener's paradise, laid mainly to lawn with borders planted with an array of mature shrubs and ornamental trees interspersed to create depth, colour and interest in this delightful haven.
Property Ref: 58762_101182023414
Similar Properties
4 Bedroom Semi-Detached House | Guide Price £385,000
Set in a quiet cul-de-sac location on the edge of Bovey Tracey, is this beautifully presented four-bedroom, semi-detache...
3 Bedroom Semi-Detached House | Guide Price £385,000
A light and airy, spacious three bedroom family home with a garage and easily maintained courtyard garden, set on a priv...
2 Bedroom Cottage | Guide Price £375,000
Dating back to 1525 this Grade II Listed thatched cottage is steeped in local history, located in an enviable position o...
4 Bedroom Semi-Detached House | Guide Price £429,950
A substantial and beautifully presented four-bedroom home, offering spacious and versatile accommodation ideal for famil...
3 Bedroom Semi-Detached House | Guide Price £445,000
A superb, three double bedroom semi-detached cottage which has been tastefully refurbished to create light and airy acco...
5 Bedroom Detached House | Guide Price £485,000
A spacious, detached and versatile family home ideal for the growing family or those working from home, set on a good-si...

Complete Estate Agents (Bovey Tracey)
Fore Street, Bovey Tracey, Devon, TQ13 9AD
How much is your home worth?
Use our short form to request a valuation of your property.
Request a Valuation
