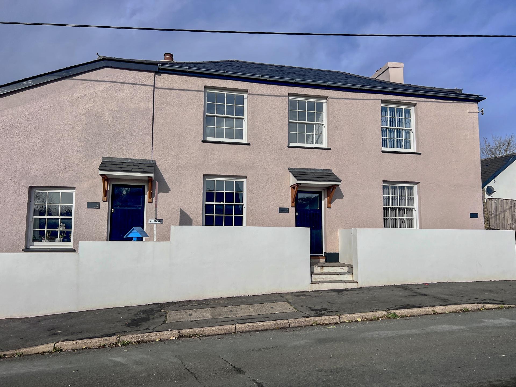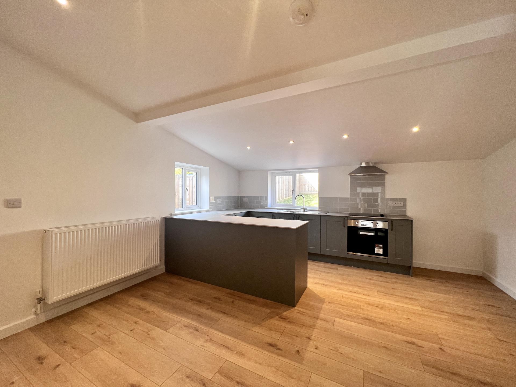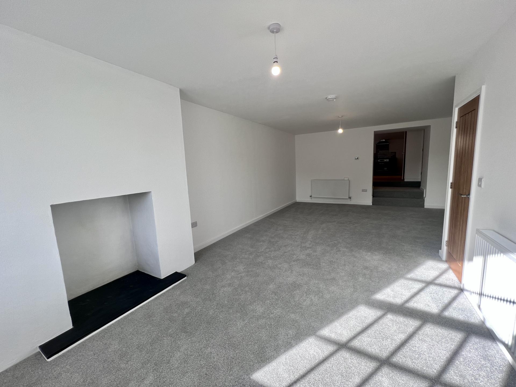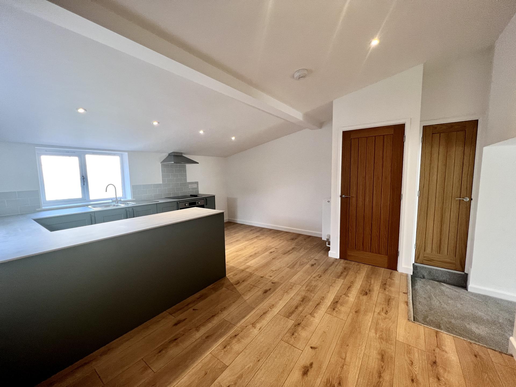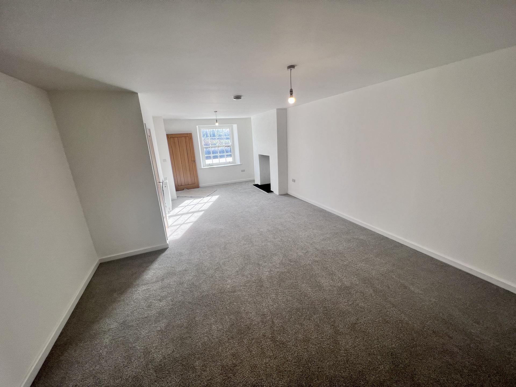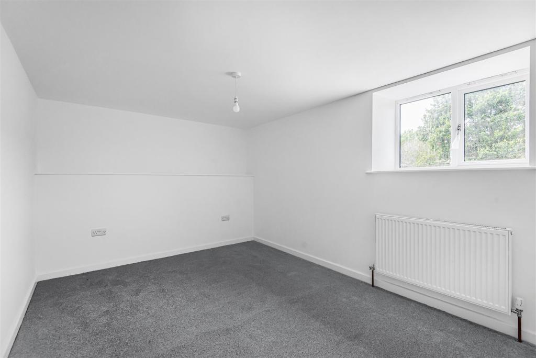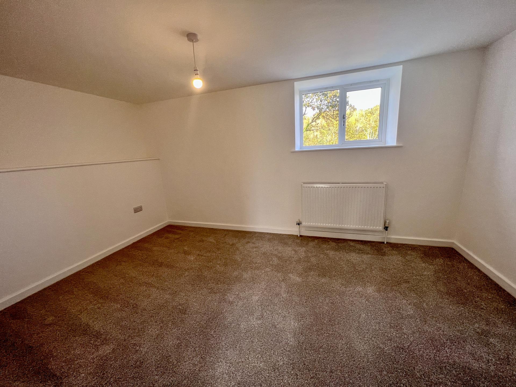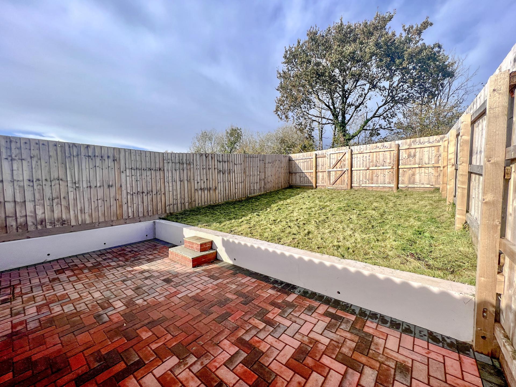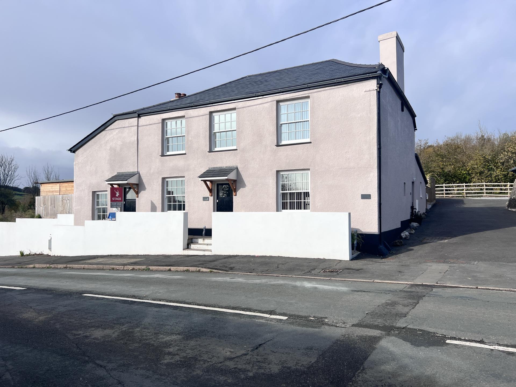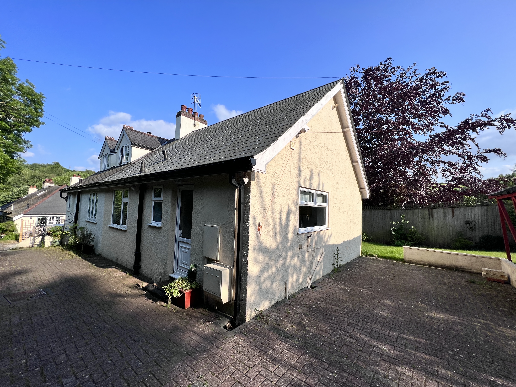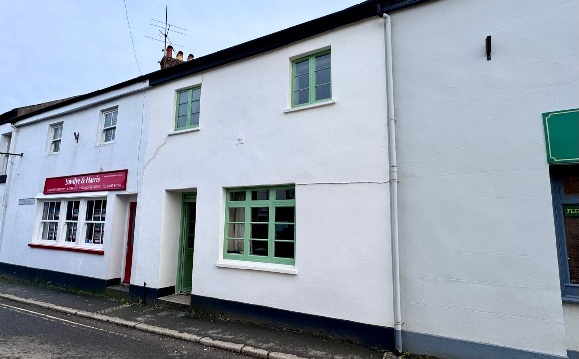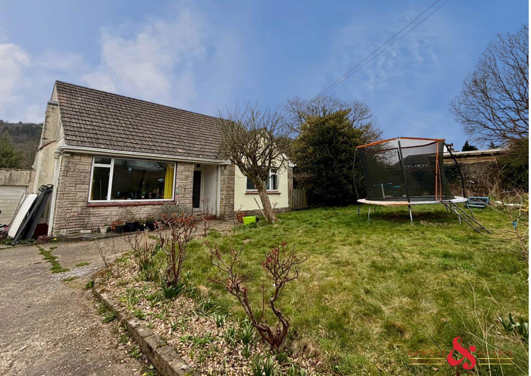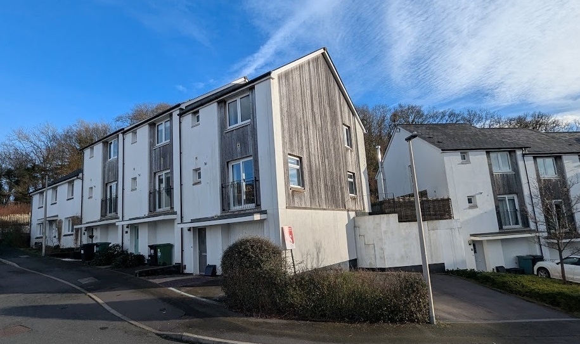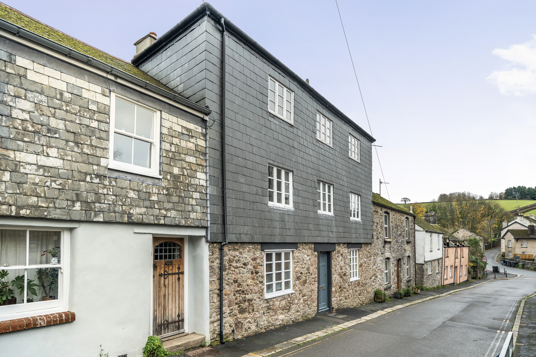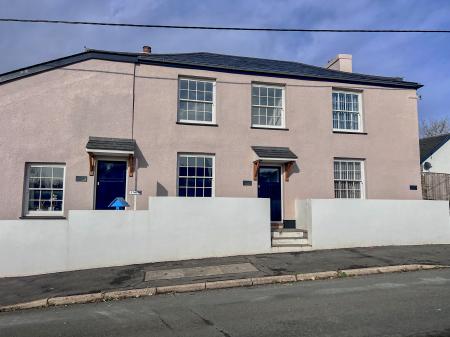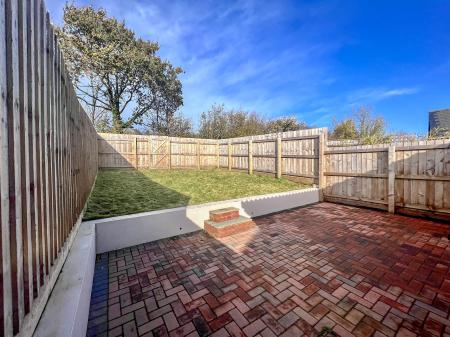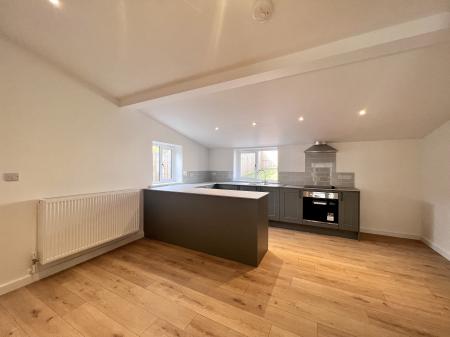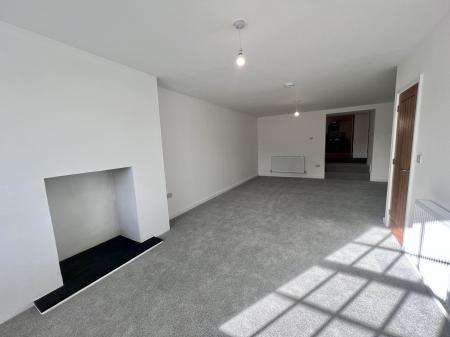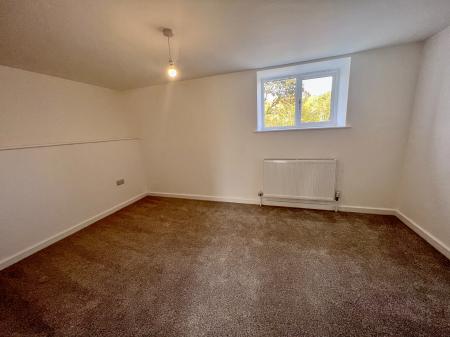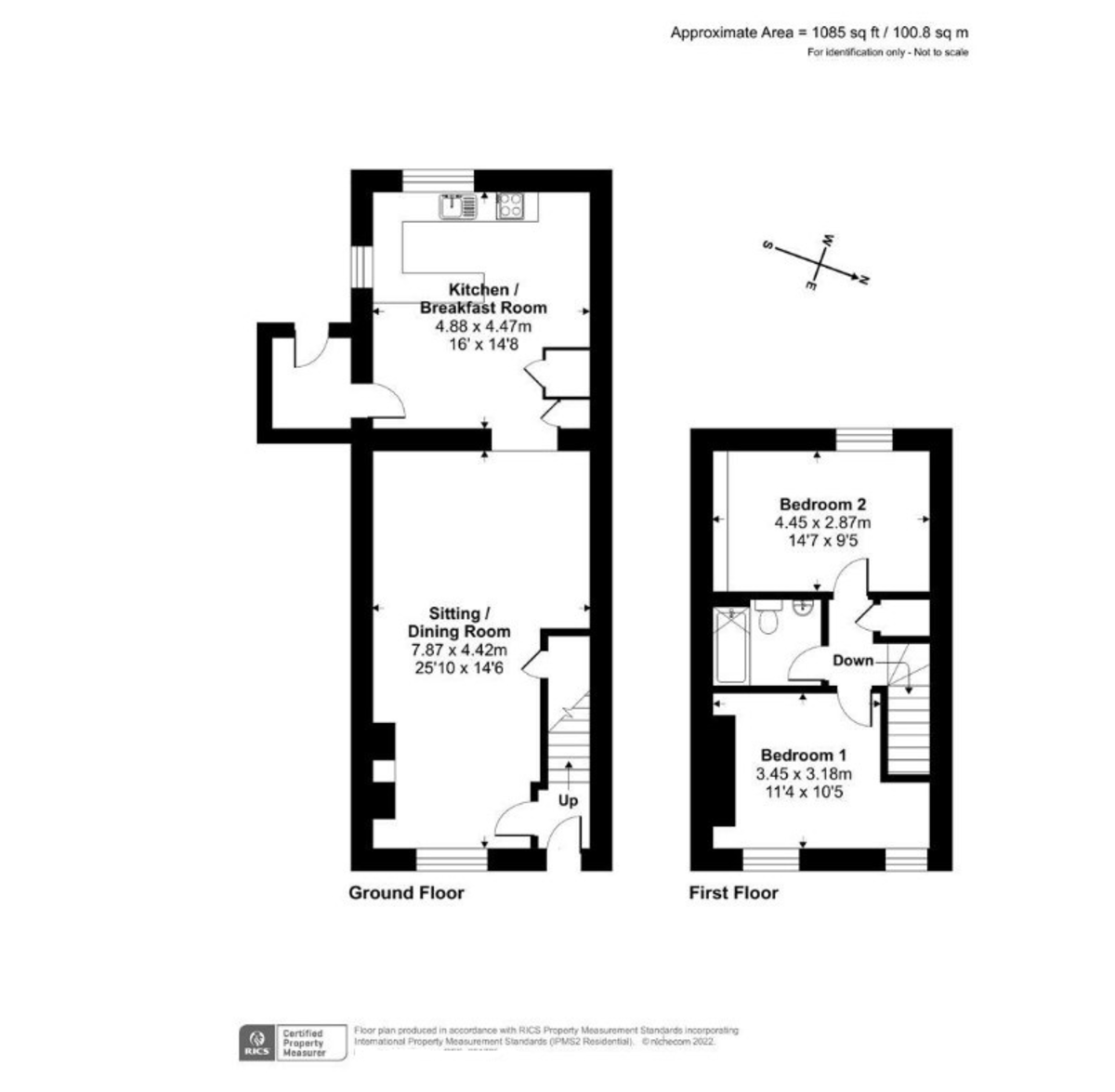- New Build
- High Spec Finish
- Efficient Running Costs
- Chain Free
2 Bedroom Terraced House for sale in Newton Abbot
LOCATION The village of Bickington, just 3 miles from the former stannary town of Ashburton which has a lively range of shopping facilities, with a range of independent shops offering vintage goods, antiques, a family-run ironmonger's, delicatessen, an artisan bakery, a fish deli and the renowned Ashburton Cookery School.
Wider amenities can be found in the market town of Newton Abbot including; various shops, restaurants and cafes, supermarkets, hospital, leisure centre and train station with main line links to London Paddington. Nearby is the A38 which provides speedy access to Plymouth, Exeter and the M5 beyond. First class educational facilities can be found in Newton Abbot & Ashburton whilst Dartmoor National Park and the sandy beaches of Teignmouth and Torbay are only a short distance away.
THE PROPERTY The FRONT DOOR opens in to an ENTRANCE HALL with stairs leading to the first floor. Take the door to your left and enter in to the SITTING ROOM with sash window to the front elevation, fireplace and offering a light and bright space.
Head through to the rear of the property and in to the KITCHEN/BREAKFAST ROOM. Designed with entertaining in mind, the kitchen is fitted with a good range of cupboards with a fitted oven, electric hob and space for a large fridge / freezer. Leading off is a REAR PORCH/BOOT ROOM with door to the rear garden and patio.
TWO BEDROOMS and a FAMILY BATHROOM occupy the first-floor space.
The main BEDROOM sits to the front with lovely views across to the Church. BEDROOM TWO sits to the rear with an outlook across the gardens.
The family bathroom has a contemporary feel with electric shower and glazed shower screen, pedestal wash hand basin and close-coupled WC.
OUTSIDE The rear garden is designed for low maintenance with a paved patio adjacent to the house. Steps up lead to a lawned garden and a rear access leading to the parking spaces.
The rear patio terrace offers the ideal sunny spot for entertaining and al fresco dining.
The house has been finished to a high specification with forward-thinking eco elements, including an air source heat pump. There is potential to add to the eco-credentials but all in all this property is a low-maintenance home with efficient running costs.
MAINS WATER. MAINS DRAINAGE. AIR SOURCE HEAT PUMP FOR HEATING. BROADBAND.
FREEHOLD
ECP RATING - E
COUNCIL TAX - TBC
VIEWINGS Strictly by appointment with the award winning estate agents, Sawdye & Harris, at their Dartmoor Office - 01364 652652
Email - ashburton@sawdyeandharris.co.uk
If there is any point, which is of particular importance to you with regard to this property then we advise you to contact us to check this and the availability and make an appointment to view before travelling any distance.
PLEASE NOTE For clarification we wish to inform prospective purchasers that we have prepared these sales particulars as a general guide. We have not carried out a detailed survey, nor tested the services, appliances and specific fittings. Items shown in photographs are not necessarily included. Room sizes should not be relied upon for carpets and furnishings, if there are important matters which are likely to affect your decision to buy, please contact us before viewing the property.
Prior to a sale being agreed and solicitors instructed, prospective purchasers will be required to produce identification documents to comply with Money Laundering regulations.
We may refer buyers and sellers through our conveyancing panel. It is your decision whether you choose to use this service. Should you decide to use any of these services that we may receive an average referral fee of £100 for recommending you to them. As we provide a regular supply of work, you benefit from a competitive price on a no purchase, no fee basis. (excluding disbursements).
We also refer buyers and sellers to our mortgage broker. It is your decision whether you choose to use their services. Should you decide to use any of their services you should be aware that we would receive an average referral fee of up £250 from them for recommending you to them.
You are not under any obligation to use the services of any of the recommended providers, though should you accept our recommendation the provider is expected to pay us the corresponding Referral Fee.
Property Ref: 57870_100500005548
Similar Properties
2 Bedroom Terraced House | Guide Price £285,000
A charming Grade 2 listed character filled family home, offering modern convenience and traditional features across thre...
2 Bedroom Semi-Detached Bungalow | Guide Price £280,000
***NO ONWARDS CHAIN *** A two-bedroom semi-detached bungalow tucked away on the edge of town. This property presents an...
3 Bedroom Terraced House | Guide Price £275,000
A delightful three-bedroom cottage in Moretonhampstead, Dartmoor, combining character and comfort. Featuring a cosy livi...
2 Bedroom Detached Bungalow | Offers in excess of £300,000
A charming two-bedroom detached bungalow situated in a generous plot with potential for improvement and personalisation....
3 Bedroom Townhouse | Guide Price £308,000
Experience modern living in this stylish, contemporary townhouse, thoughtfully designed with spacious accommodation over...
4 Bedroom Townhouse | Guide Price £320,000
A charming 4-bedroom home in a superb setting, perfect for families or a peaceful retreat. Enjoy spacious living areas,...
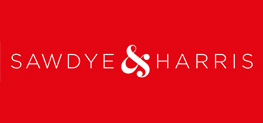
Sawdye & Harris (Ashburton)
19 East Street, Ashburton, Devon, TQ13 7AF
How much is your home worth?
Use our short form to request a valuation of your property.
Request a Valuation
