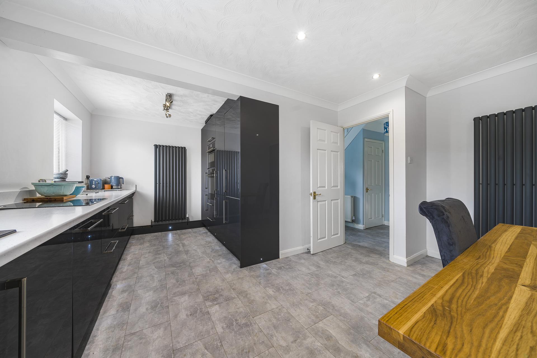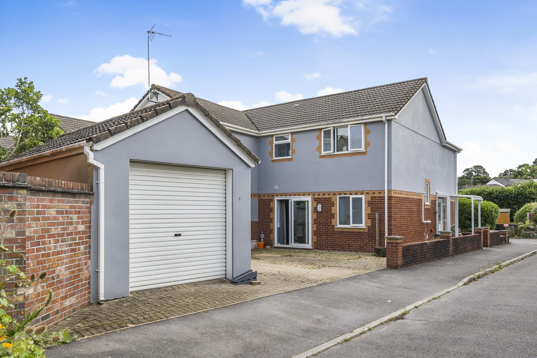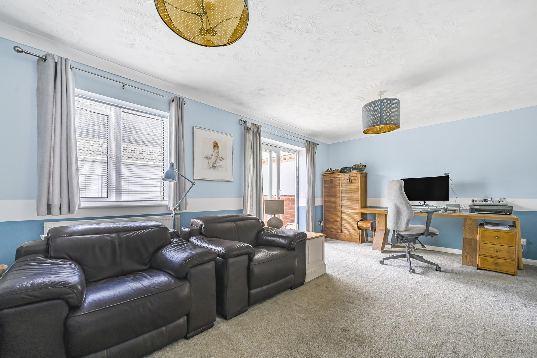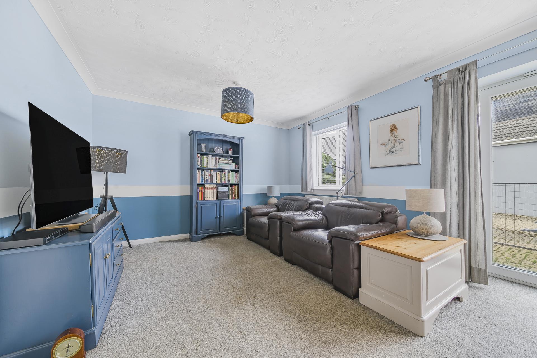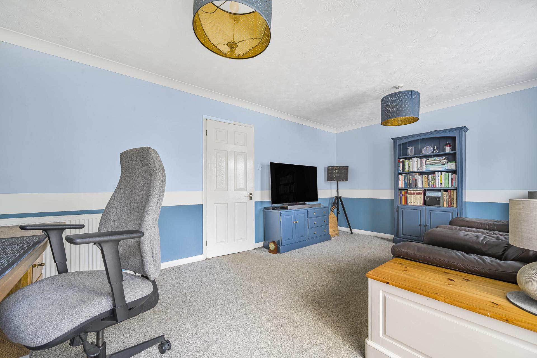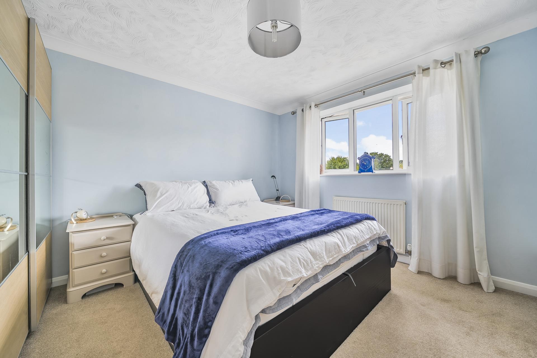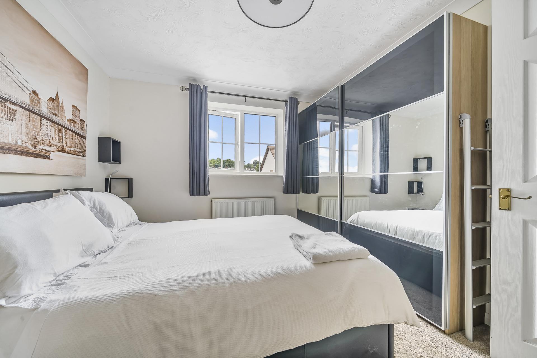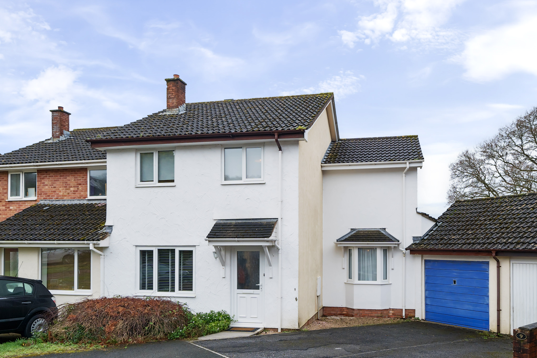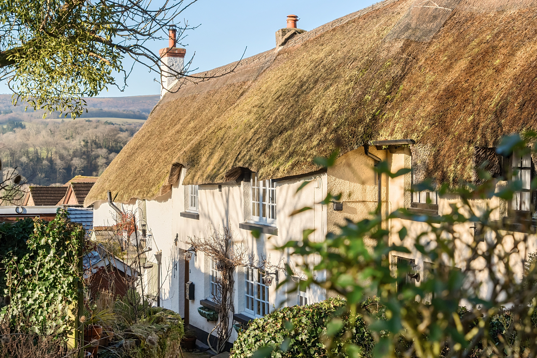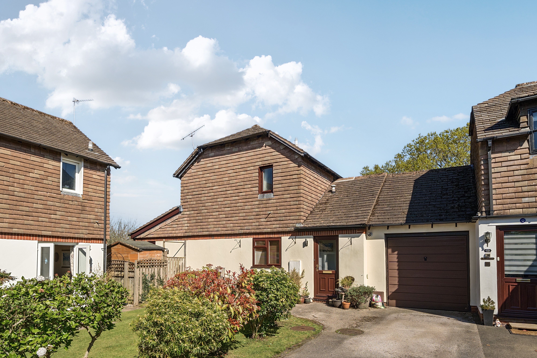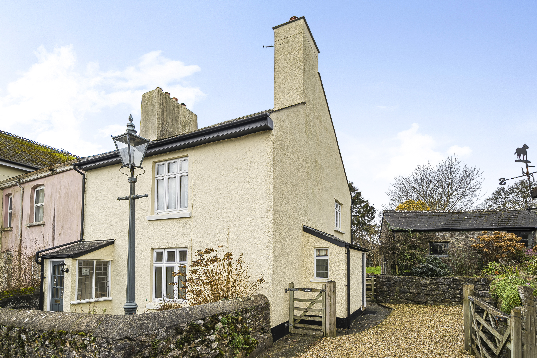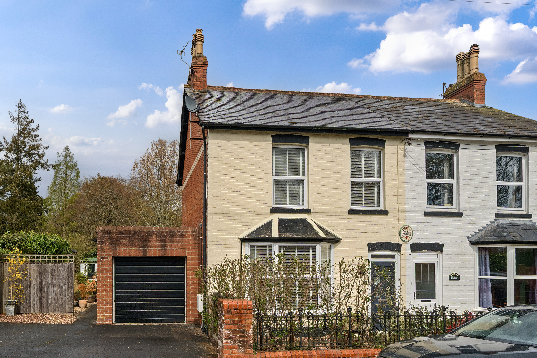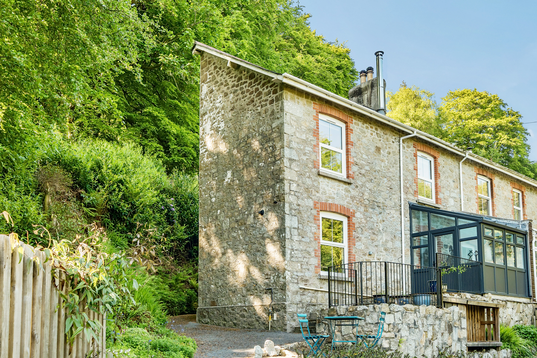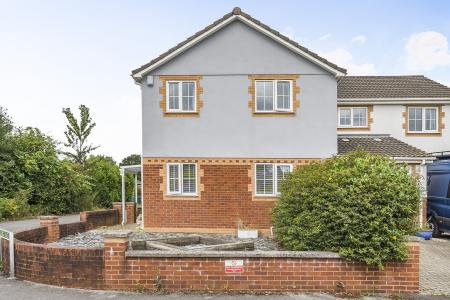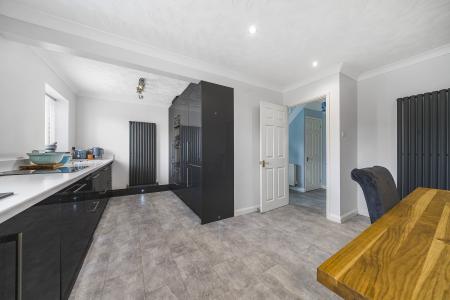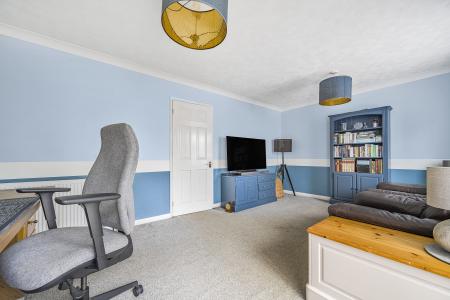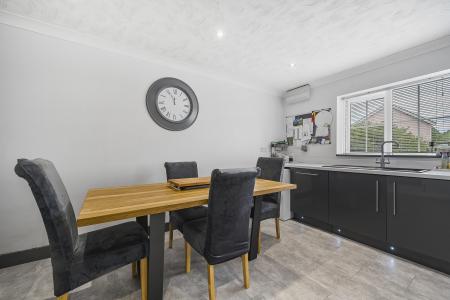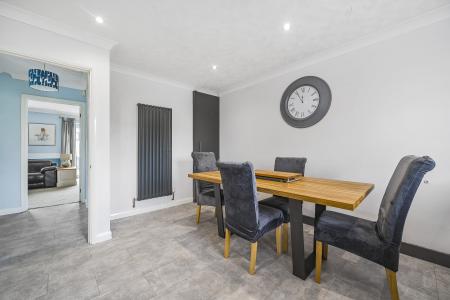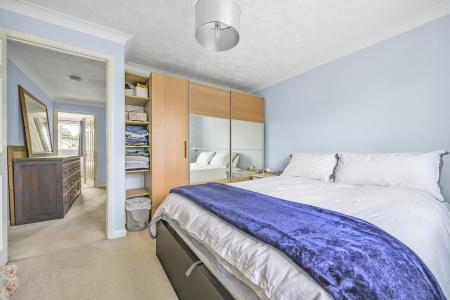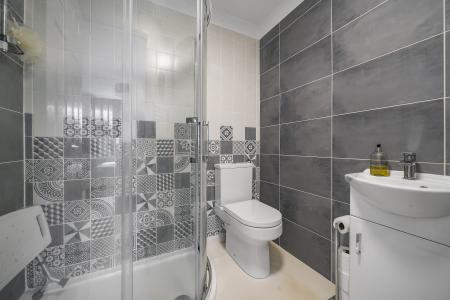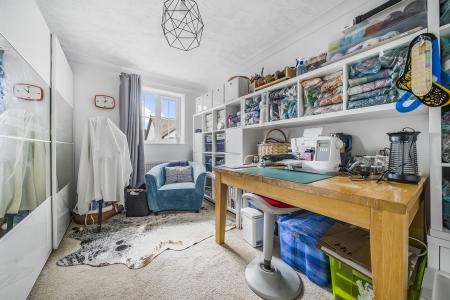- Comprehensively fitted Kitchen and Dining Room
- Spacious Sitting Room
- Cloakroom
- Principal Bedroom with Ensuite
- 2 Further Bedrooms
- Family Bathroom
- Garage, parking for three vehicles
- Brick Paved rear Courtyard
- Gas Central Heating
3 Bedroom Semi-Detached House for sale in Newton Abbot
Living on the outer edge of Bovey Tracey is a true privilege, especially for those who appreciate the beauty of nature and the tranquillity of rural life. Nestled on the boundary of Dartmoor National Park, this charming town offers the perfect blend of countryside living with easy access to stunning landscapes. Dartmoor's rugged moors, ancient woodlands, and picturesque tors are just minutes away, making it an ideal location for outdoor enthusiasts who enjoy hiking, cycling, or simply exploring the natural world.
Bovey Tracey itself is a vibrant community with a rich history and a strong sense of local identity. The town's historic buildings, quaint shops, and welcoming pubs create a warm, inviting atmosphere. The local arts scene is thriving, with the renowned Devon Guild of Craftsmen located in the heart of the town, providing a cultural hub for both residents and visitors.
In addition to its natural and cultural offerings, Bovey Tracey boasts excellent transport links, making it convenient for those who work in nearby employment hubs in Torquay, Exeter and Plymouth, but prefer the peace of rural living. The town has all the amenities you need, including schools, healthcare facilities, and a range of local businesses, ensuring a high quality of life.
Whether you are drawn by the lure of Dartmoor's wild beauty, the charm of a close-knit community, or the convenience of its location, Bovey Tracey offers a unique and rewarding balanced living experience that's hard to match.
A spacious light and airy family home with an easily maintained courtyard garden and garage set a private road just off the centre of Bovey Tracey, close to Dartmoor and giving easy walking distance to the local bus service and main shops and facilities.
The property has a welcoming entrance hall which gives access to the spacious kitchen/dining room, filled with natural light from two windows and fitted with a range of dark gloss fronted units with worktop over incorporating a one and half bowl sink unit with mixer tap over and inset induction hob. The kitchen area is well equipped with dishwasher, fridge/freezer, double oven and microwave. There is plenty of room for a dining table ideal for those family meals or entertaining friends. The sitting room, again filled with natural light from a window and patio door leading to the courtyard garden. Completing the accommodation on the ground floor is the cloak room fitted with a w.c and hand basin.
On the first floor there are three bedrooms, the principal fitted with a range of wardrobes offering ample hanging and storage space and the ensuite comprises a corner shower cubicle, vanity hand basin and w.c. The second bedroom, a double, is also fitted with wardrobes and the third bedroom, is currently fitted with floor to ceiling wardrobes and storage shelves, but previously had room for a double bed. The family bathroom is beautifully fitted with an L-shaped bathroom with a dual headed shower over and shower screen, a vanity hand basin, w.c. and towel rail
Outside there is a small walled garden to the front laid with shingle, in the centre of which is a raised wooden planter and a path leading around the property to the brick paved rear courtyard ideal for those wanting to create an easily maintained garden with planters for the new owner to create colour and further privacy. This area is enclosed with an attractive green wooden fence, so ideal for children and pets. Beyond is a parking area which would ideally suit those with a motor home or off road parking for two cars beside the garage, which is fitted with power and light and a remote up and over door.
Property Ref: 58762_101182016027
Similar Properties
4 Bedroom Semi-Detached House | Guide Price £385,000
Set in a quiet cul-de-sac location on the edge of Bovey Tracey, is this beautifully presented four-bedroom, semi-detache...
2 Bedroom Cottage | Guide Price £375,000
Dating back to 1525 this Grade II Listed thatched cottage is steeped in local history, located in an enviable position o...
3 Bedroom Link Detached House | Guide Price £360,000
This deceptively spacious home has been thoughtfully extended to create a warm and inviting family residence. Featuring...
2 Bedroom Cottage | Guide Price £400,000
A beautiful quintessential two bedroom Devon cottage, extended to provide sizeable, light and spacious accommodation, un...
4 Bedroom Semi-Detached House | Guide Price £429,950
A substantial and beautifully presented four-bedroom home, offering spacious and versatile accommodation ideal for famil...
3 Bedroom Semi-Detached House | Guide Price £445,000
A superb, three double bedroom semi-detached cottage which has been tastefully refurbished to create light and airy acco...

Complete Estate Agents (Bovey Tracey)
Fore Street, Bovey Tracey, Devon, TQ13 9AD
How much is your home worth?
Use our short form to request a valuation of your property.
Request a Valuation

