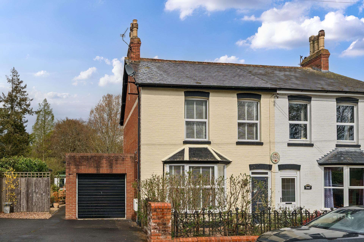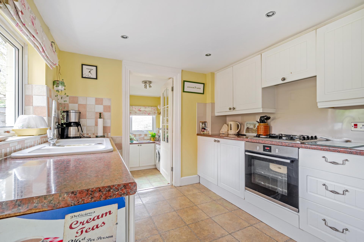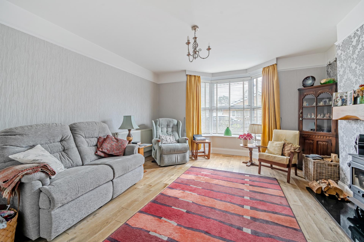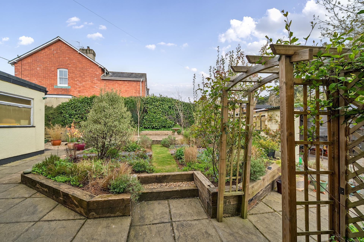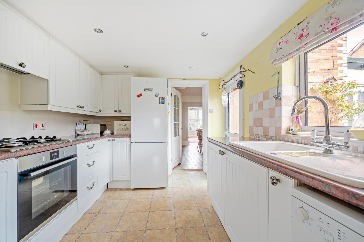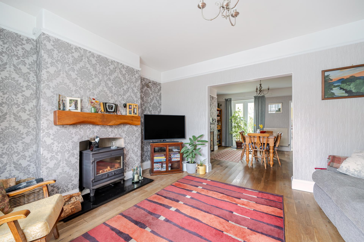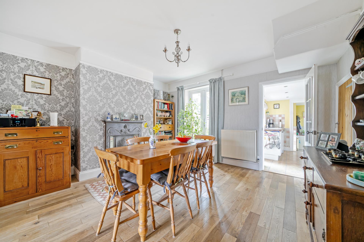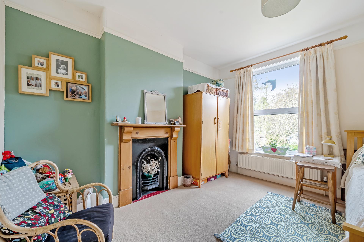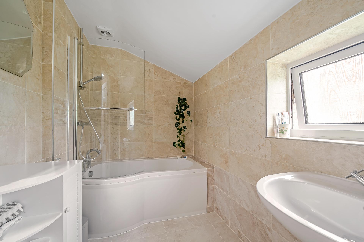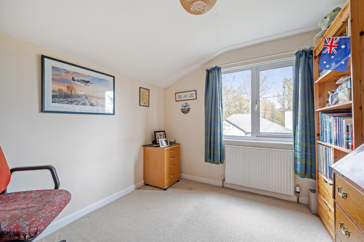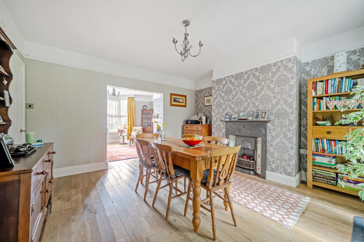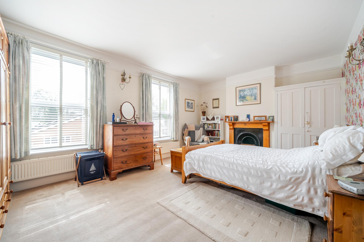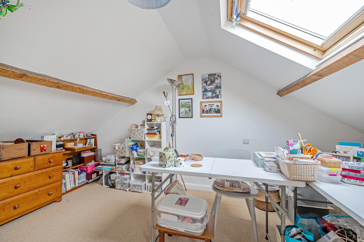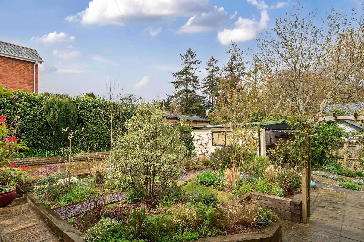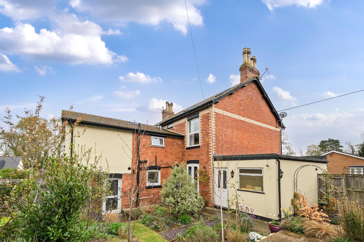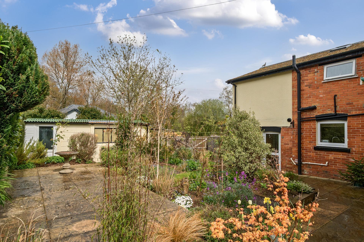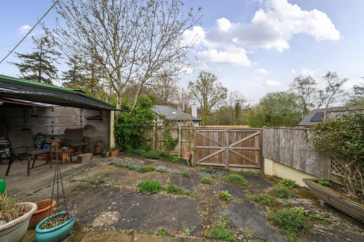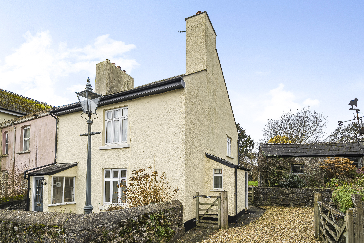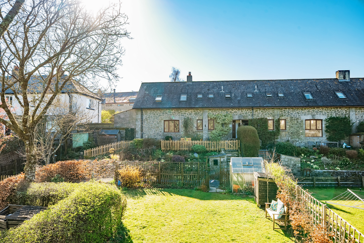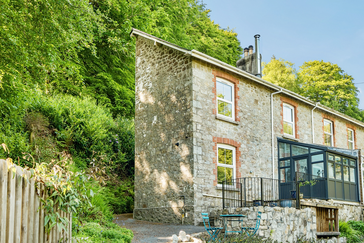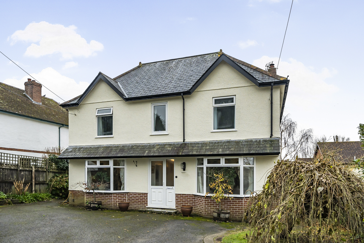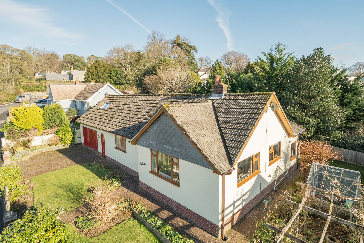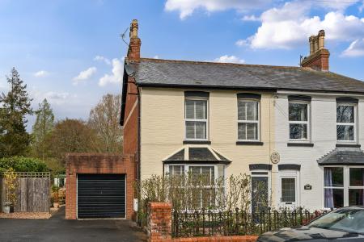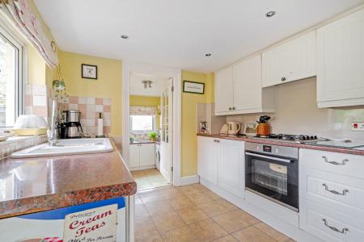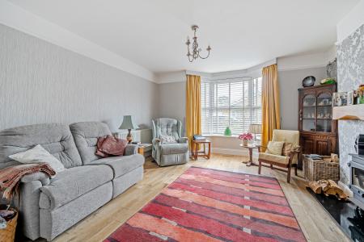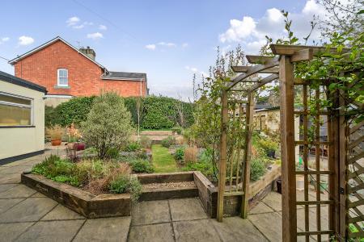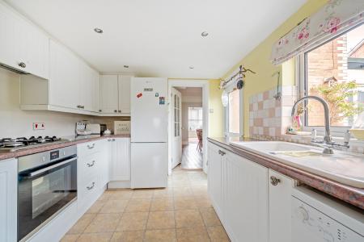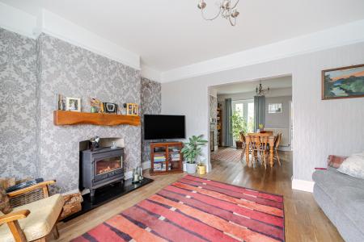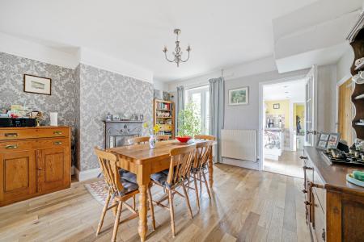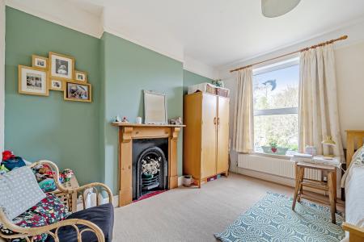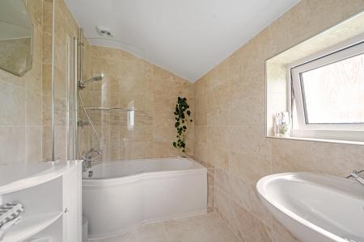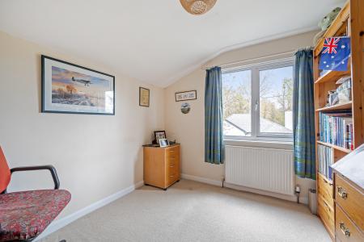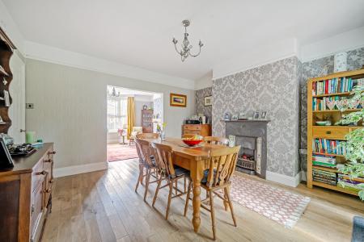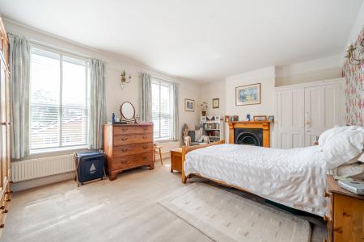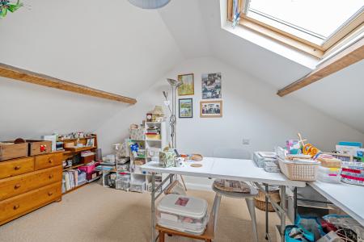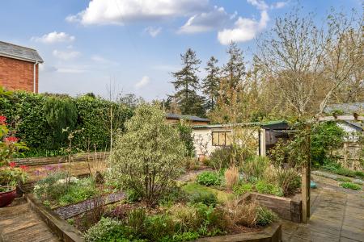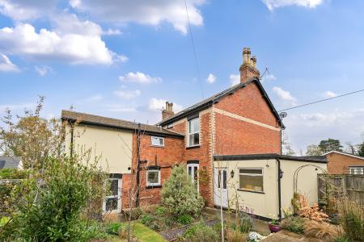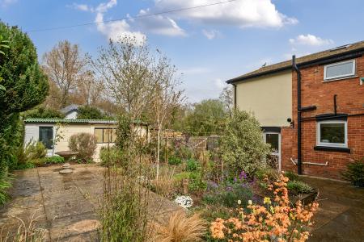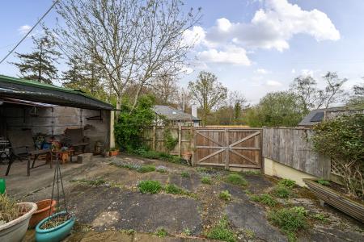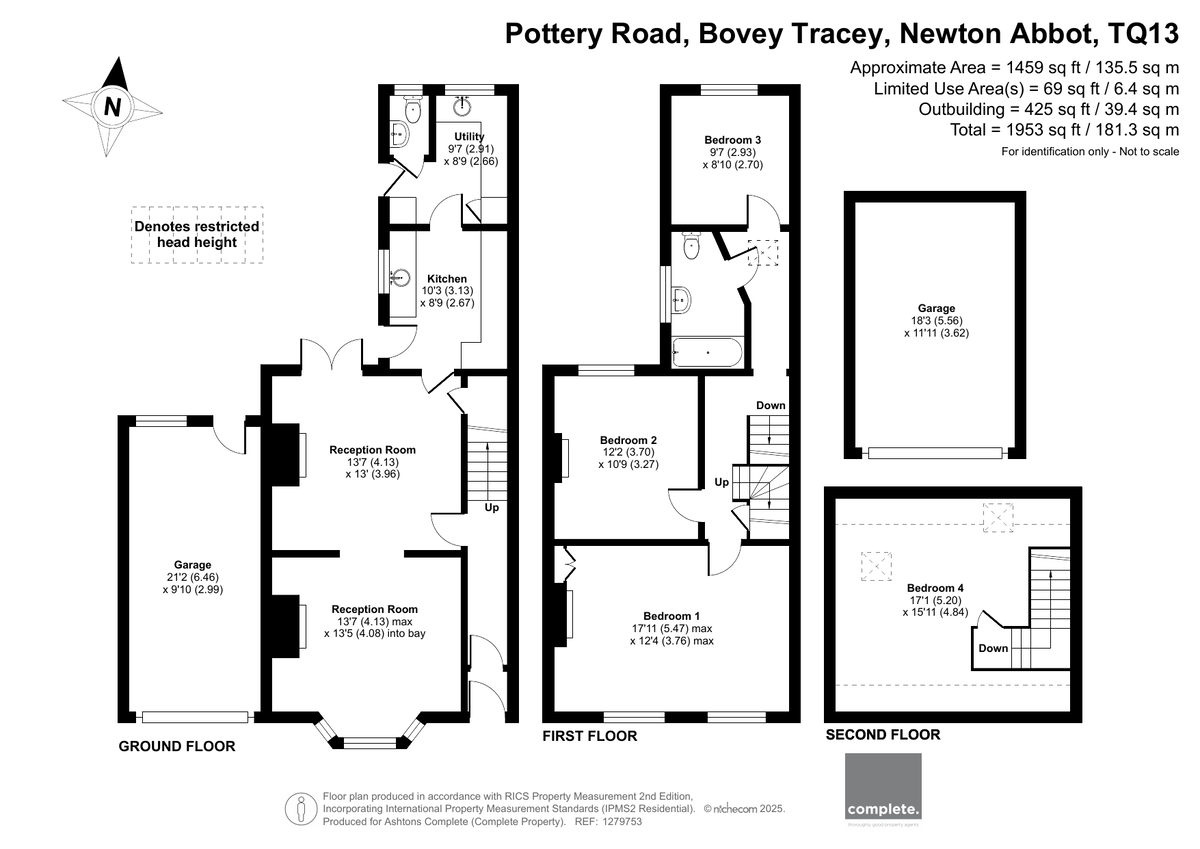- Sitting Room
- Dining Room
- Kitchen
- Utility Room and Cloakroom
- Four Bedrooms
- Refurbished Bathroom
- Two Garages
- Two Drives offering ample Parking
- Tranquil rear Garden
- MOST HIGHLY RECOMMENDED
4 Bedroom Semi-Detached House for sale in Newton Abbot
From the moment you step into the entrance hallway, the warm and welcoming atmosphere is immediately apparent. Stairs rise to the first floor, and a door leads into the dining room, which features a charming period-style fireplace as its focal point. French doors open directly onto the rear garden, enhancing the connection between indoor and outdoor living. A wide opening leads into the bright and airy sitting room, where a bay window floods the space with natural light. A standout feature of this comfortable room is the wood-burning stove, perfect for cosy evenings in. The kitchen is well-equipped with a range of white wall and base units, complemented by worktops and a stainless-steel sink with mixer tap. Appliances include an integrated oven with hob and extractor fan, and there are designated spaces for a dishwasher and fridge-freezer. Doors provide direct access to both the rear garden and the utility room. The utility area continues the practical layout, with matching wall and base units, worktop space, and a second sink. There's room for a washing machine and tumble dryer, as well as access to the garden and the convenient downstairs cloakroom, which includes a WC and hand basin.
Upstairs, the generous principal bedroom enjoys dual windows, ensuring a bright and open feel. Two further well-proportioned bedrooms can also be found on this level, along with a spacious and recently refurbished family bathroom, featuring a panelled bath, pedestal basin, and WC.
A fourth bedroom is located on the second floor, a versatile space equally suited as a guest room, home office, or hobby area.
Outside, the front garden is enclosed and attractively planted to provide year-round interest. A driveway runs to the side of the house, leading to a single garage with power and lighting. The rear garden is a peaceful haven, enclosed for privacy and beautifully landscaped to create a tranquil retreat. Beyond this, an additional garage, also with power and lighting, is accessed from a rear service lane and includes further off-road parking.
Tenure: Freehold
Services: Mains electricity, gas, water and drainage
Broadband and Mobile Signal - Please visit https://checker.ofcom.org.uk for availability.
Smoke detectors and carbon monoxide alarms fitted
Property Ref: 58762_101182023796
Similar Properties
2 Bedroom Cottage | Guide Price £400,000
A beautiful quintessential two bedroom Devon cottage, extended to provide sizeable, light and spacious accommodation, un...
3 Bedroom Barn Conversion | Guide Price £390,000
Nestled in the Wray Valley a charming Grade II barn conversion located just a mile from Moretonhampstead boasting stunni...
3 Bedroom Semi-Detached House | Guide Price £385,000
A light and airy, spacious three bedroom family home with a garage and easily maintained courtyard garden, set on a priv...
3 Bedroom Semi-Detached House | Guide Price £445,000
A superb, three double bedroom semi-detached cottage which has been tastefully refurbished to create light and airy acco...
5 Bedroom Detached House | Guide Price £485,000
A spacious, detached and versatile family home ideal for the growing family or those working from home, set on a good-si...
3 Bedroom Detached Bungalow | Guide Price £490,000
A detached bungalow set in an enviable location with views across the town, to countryside and Dartmoor beyond, three be...

Complete Estate Agents (Bovey Tracey)
Fore Street, Bovey Tracey, Devon, TQ13 9AD
How much is your home worth?
Use our short form to request a valuation of your property.
Request a Valuation
