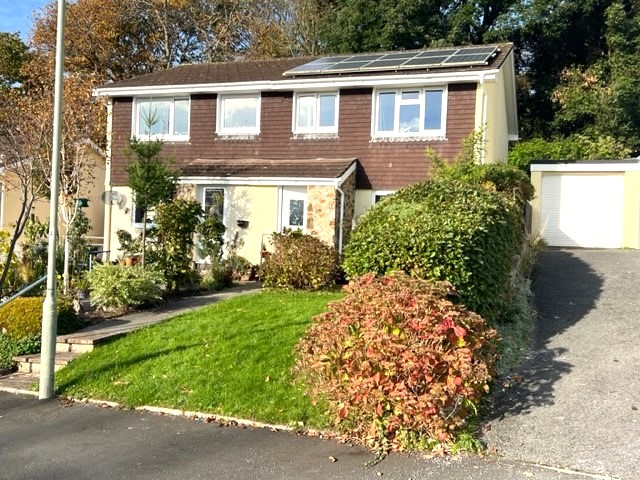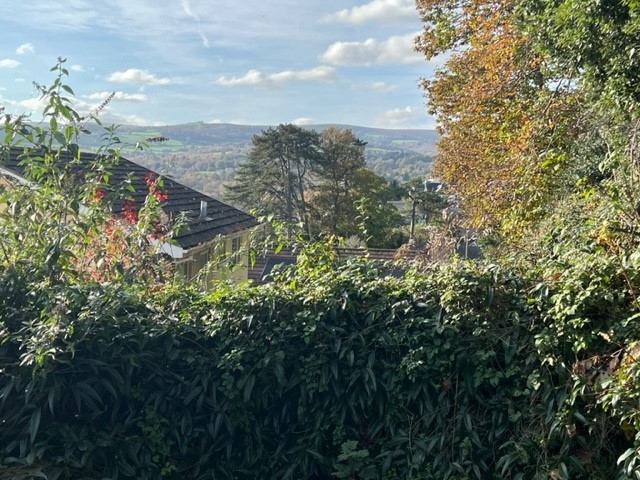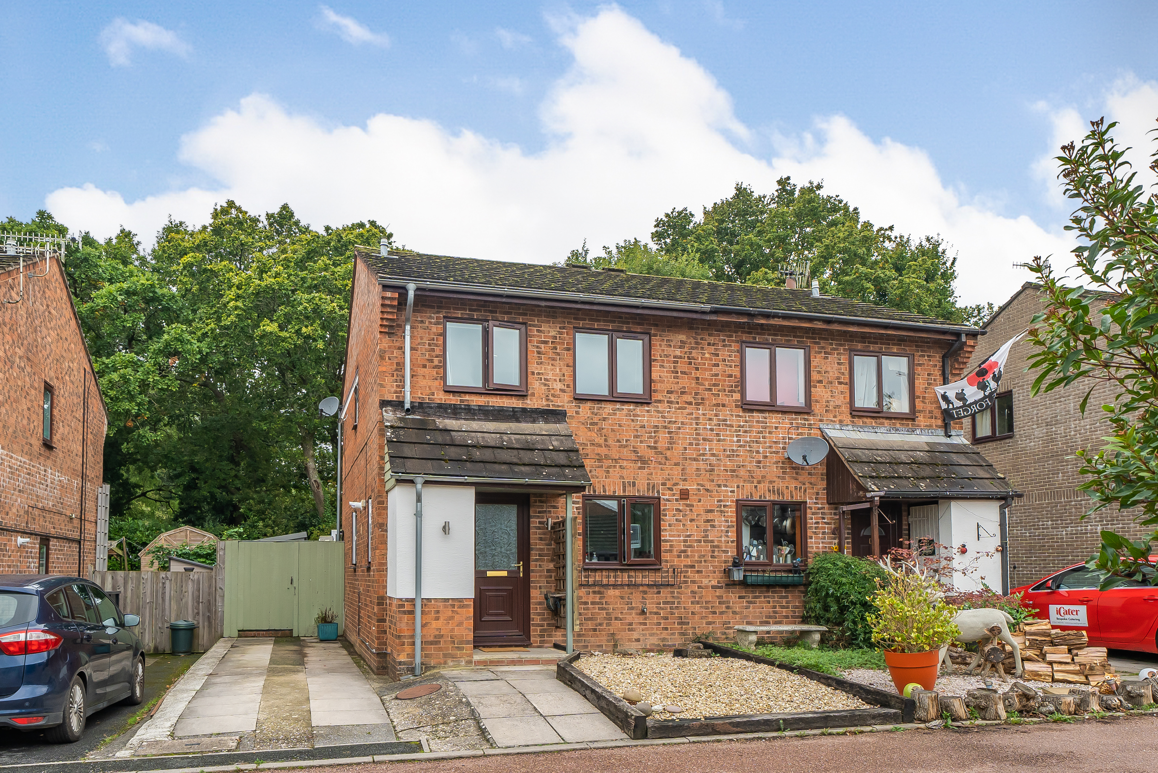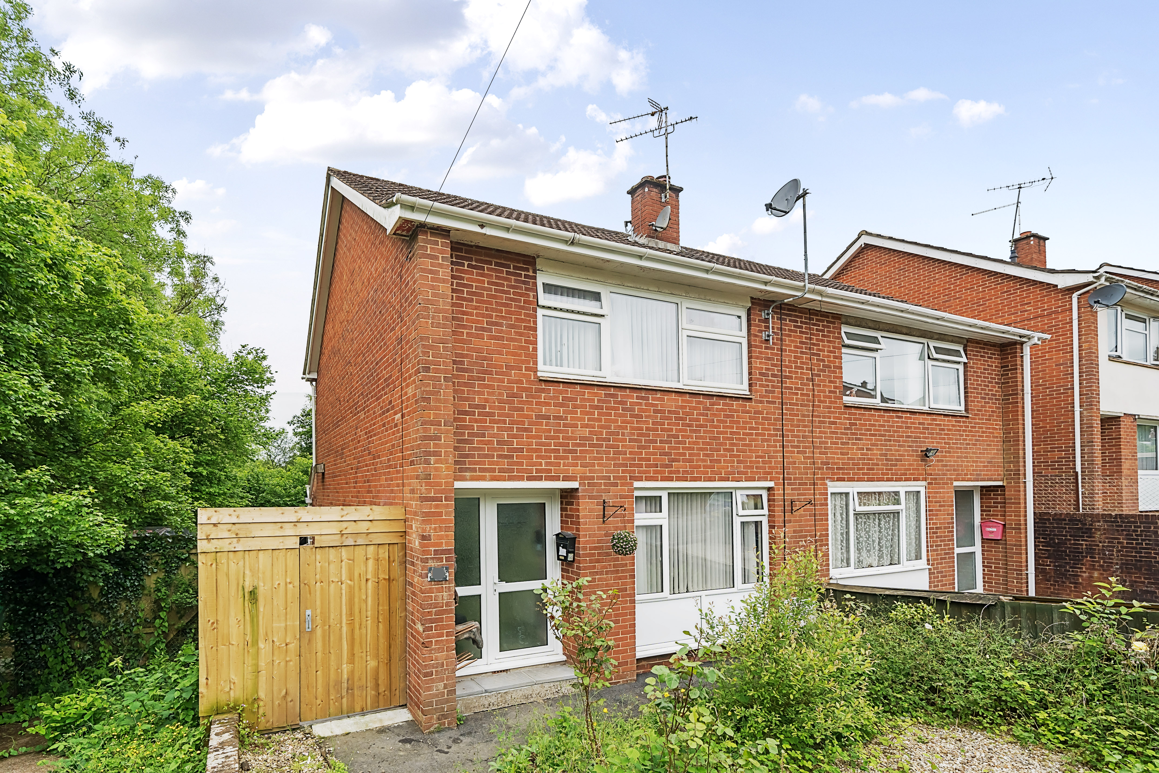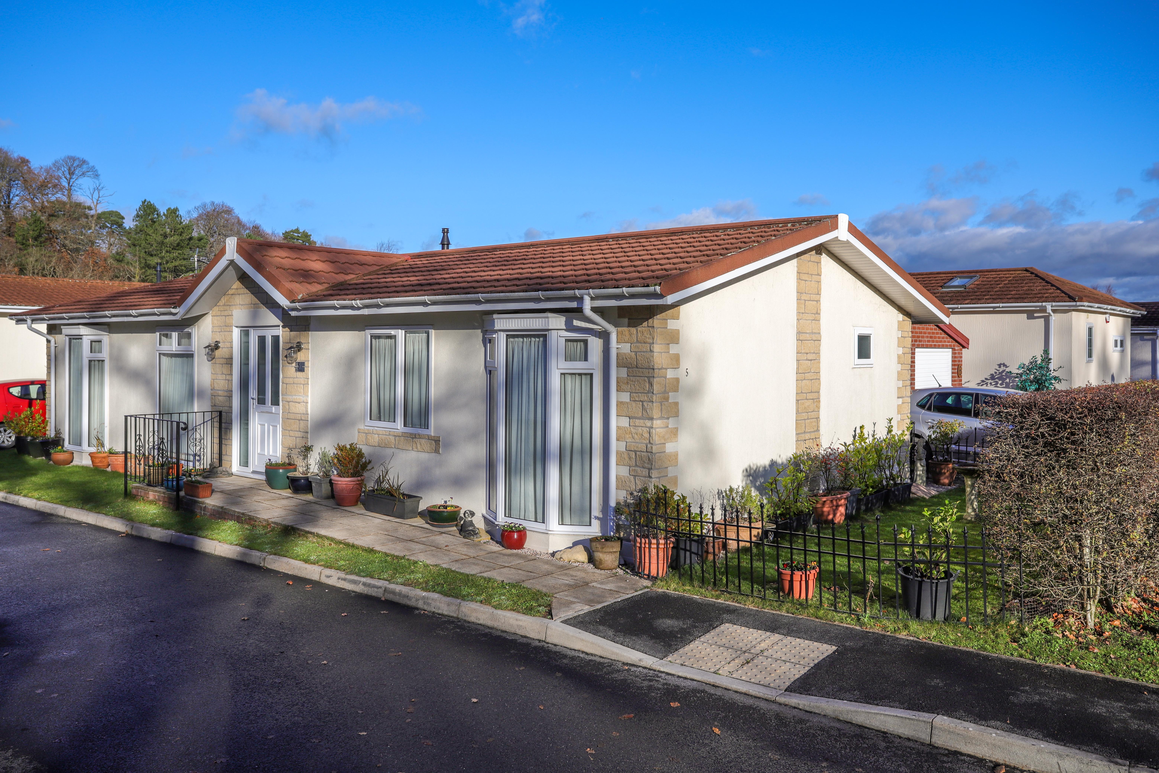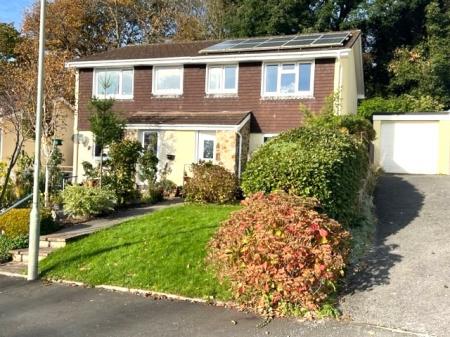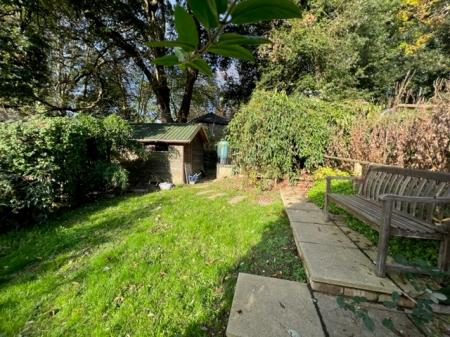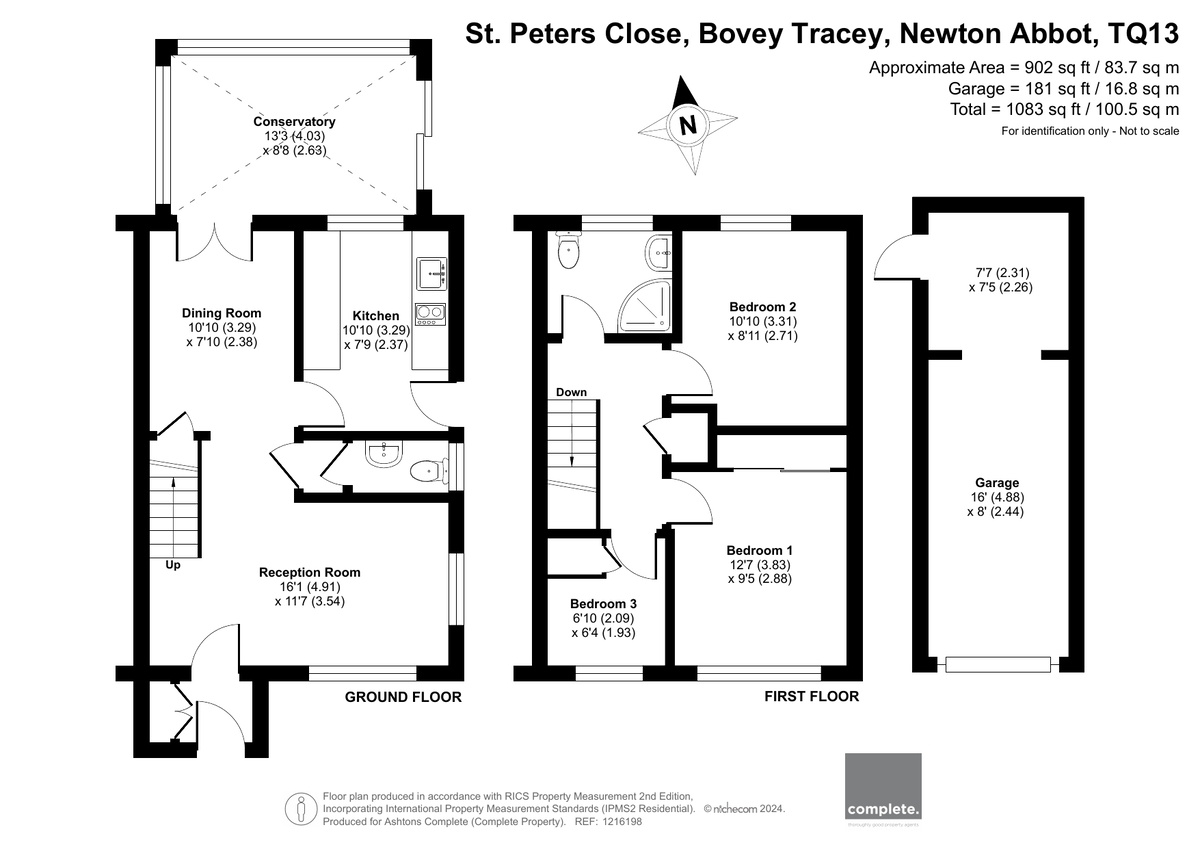- Dual aspect Sitting Room
- Dining Room
- Kitchen
- Cloakroom
- Conservatory
- 3 Bedrooms
- Shower Room
- Garage and Driveway Parking
- Enclosed Garden to Rear with Views
- NO ONWARD CHAIN
3 Bedroom Semi-Detached House for sale in Newton Abbot
Although in need of some remedial work this three bedroom property has been updated in recent years and provides a well-planned family home, with a private enclosed garden to the rear offering far reaching views. With a cloakroom, conservatory, garage and parking, it is well worth an internal visit. NO ONWARD CHAIN.
A half glazed door leads into the entrance porch with space for coats and shoes on one side and a useful storage cupboard housing the meters on the other. A multi paned glazed door leads into the living area, with stairs rising to first floor. The dual aspect sitting room has a window to the front and side elevations and for those chilly wintery days, benefits from a living flame gas fire. From the dining room a door leads into a lobby which in turn gives access to the cloakroom fitted with a w.c and hand basin. The dining room has a glazed door with matching side panel leading into the spacious conservatory, fitted with a room heater and a door leading to the side of the property. The kitchen is fitted with a range of white fronted wall and base units with wood effect worktops over, incorporating a sink and mixer tap over. There are spaces under the worktops for a fridge, freezer and washing machine. The recently fitted wall mounted gas boiler serves the hotwater and central heating. A half glazed door leads to a covered walkway which leads up to the garden and also to the front of the property.
On the first floor landing is a linen cupboard and access to the three bedrooms, two doubles and a single. Completing the accommodation is a shower room, recently fitted with a new shower cubicle, vanity hand basin with storage below and a w.c.
Outside there is a single garage with power, light and remote controlled door and to the rear is a useful workshop. Infront of the garage, the driveway offers parking for two to three cars. The front garden is laid to lawn with shrub borders and a path leading to the front door and around the house to the rear. Steps lead up to the rear garden which is hidden gem offering a lawn with a seating area from which to enjoy the far reaching views. There are two wooden sheds for storage/workshop. A lovely private and peaceful backdrop to this property.
Important information
This is not a Shared Ownership Property
Property Ref: 58762_101182023131
Similar Properties
2 Bedroom Semi-Detached House | Guide Price £275,000
A beautifully maintained and presented home which has been extended and refurbished to provide comfortable, light and ai...
3 Bedroom End of Terrace House | Guide Price £270,000
An end of terrace three bedroom family home which has undergone some refurbishment by the current owners. Set on the edg...
2 Bedroom Mobile Home | Guide Price £265,000
A superb, spacious and modern park home for the over 50's with two double bedrooms, one en-suite, shower room, a conserv...
3 Bedroom Terraced House | Guide Price £282,000
INVESTMENT OPPORTUNITY! This mixed use property currently split into THREE UNITS, a one bedroom GARDEN FLAT, a well posi...
River Valley Road, Chudleigh Knighton
3 Bedroom Link Detached House | Guide Price £315,000
A link detached property set in a private close of just three similar homes, with private gardens, garage and driveway p...
3 Bedroom End of Terrace House | Guide Price £325,000
A well maintained family home which has been refurbished by the current owners to provide a spacious and welcoming home,...

Complete Estate Agents (Bovey Tracey)
Fore Street, Bovey Tracey, Devon, TQ13 9AD
How much is your home worth?
Use our short form to request a valuation of your property.
Request a Valuation
