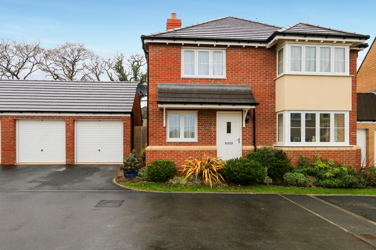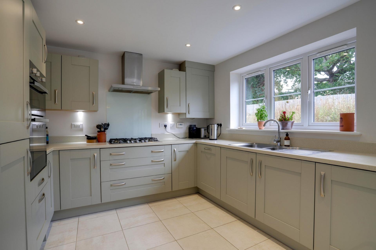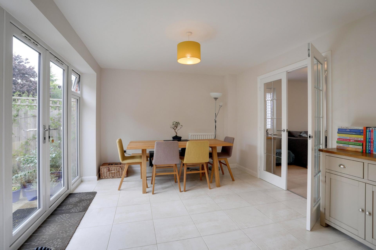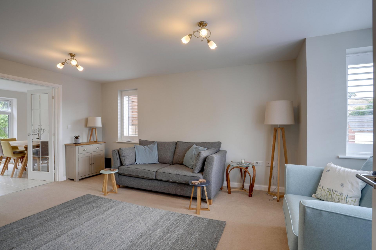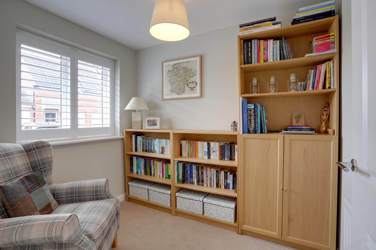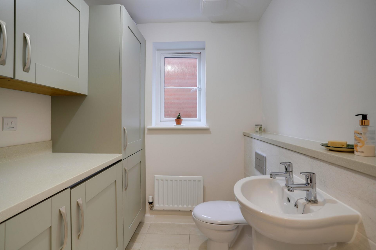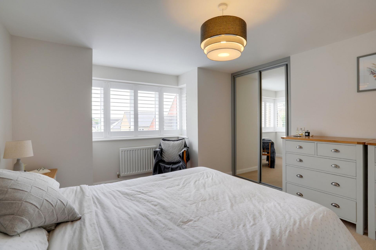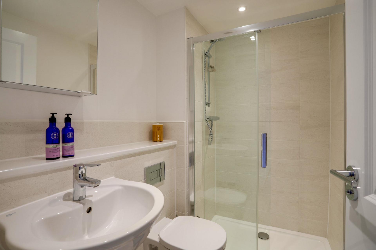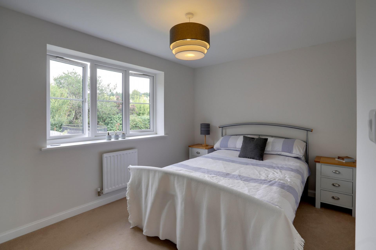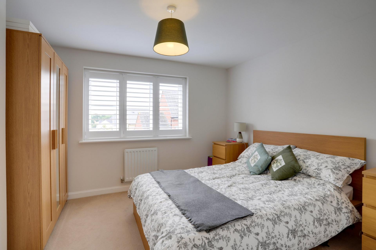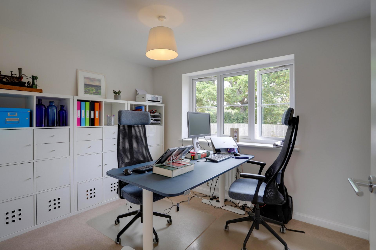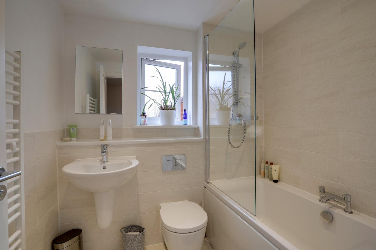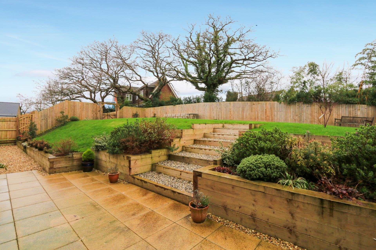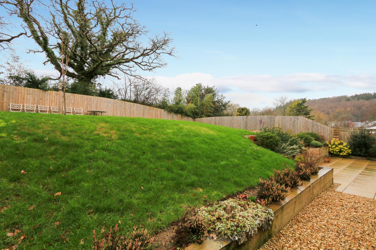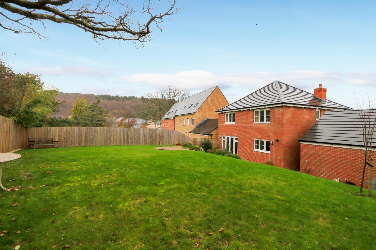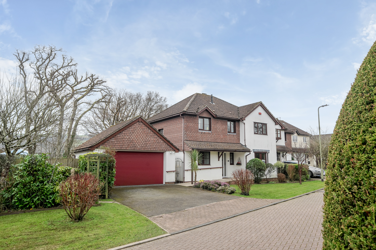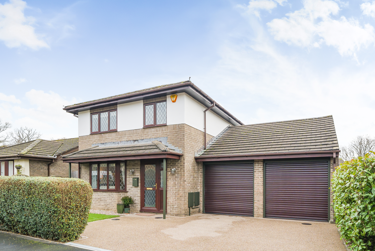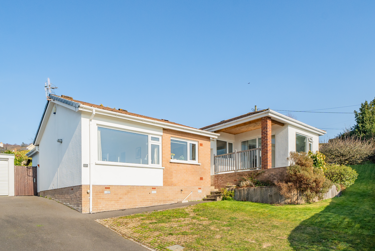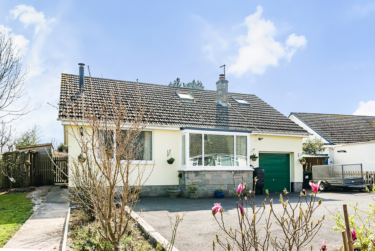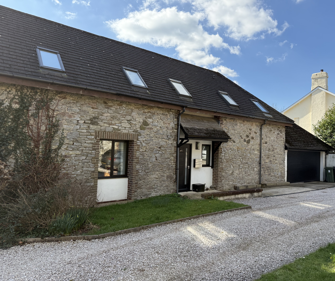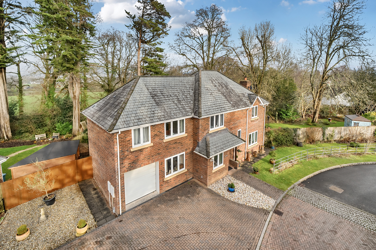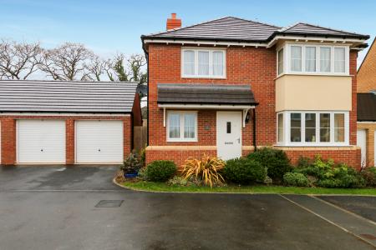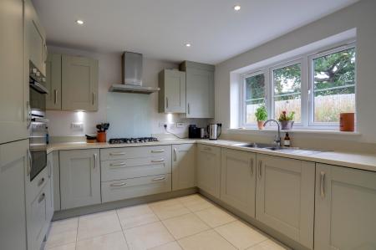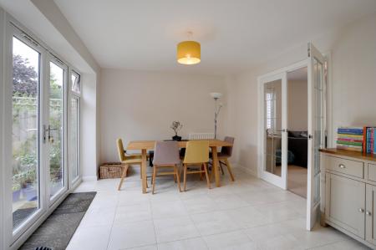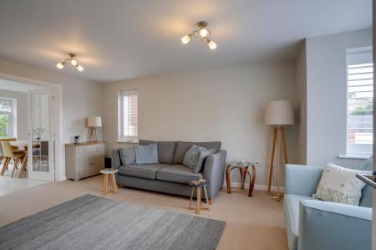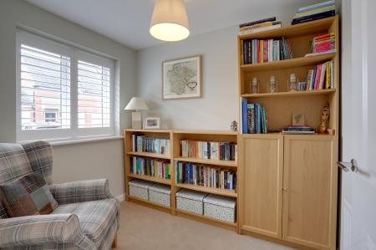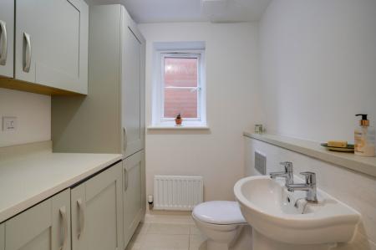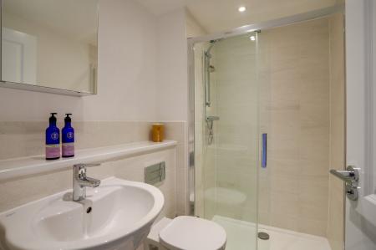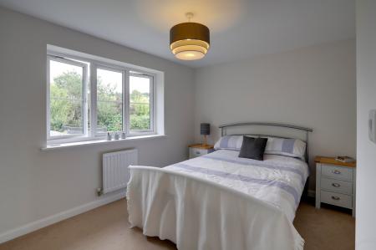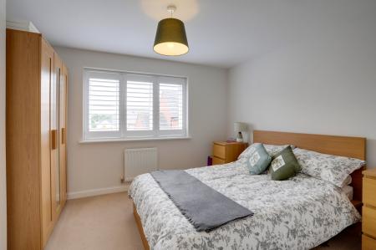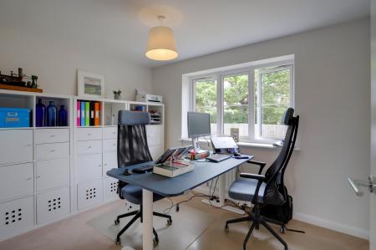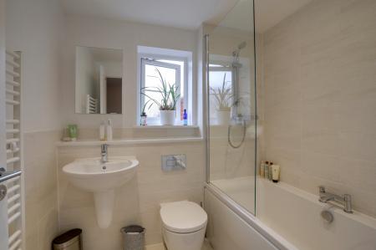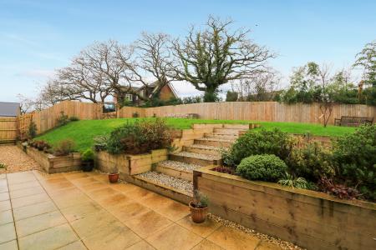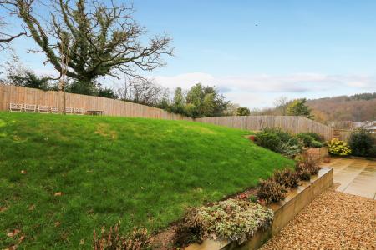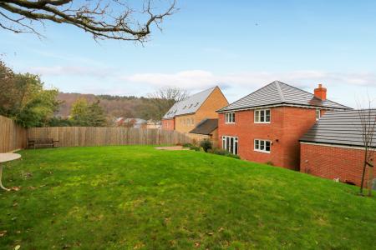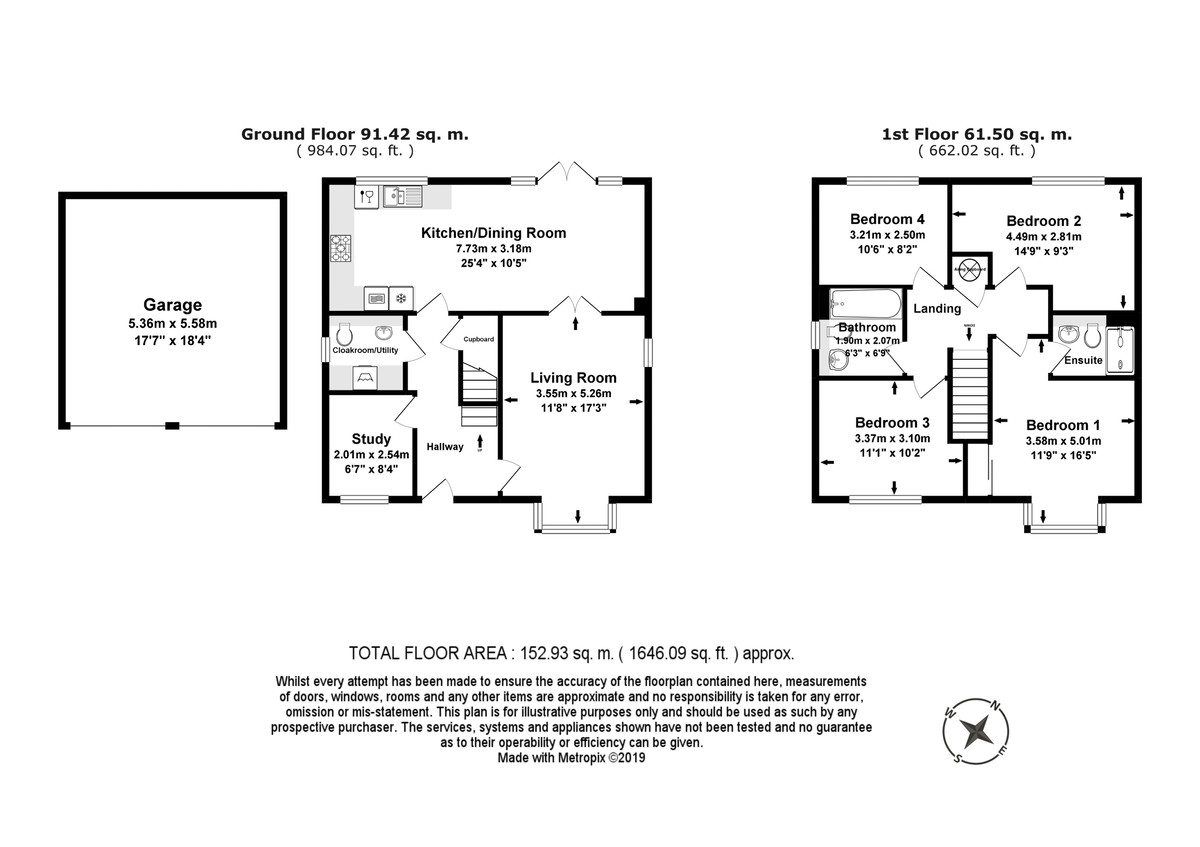- Spacious Kitchen/Dining room
- Separate Sitting Room
- Study
- Utility/Cloakroom
- Master Bedroom with Ensuite
- 3 Further Bedrooms
- Family Bathroom
- Double Garage
- Larger than average Gardens
4 Bedroom Detached House for sale in Newton Abbot
A fabulous, modern, detached family home with four double-bedrooms, master en-suite, a double garage and an extensive, enclosed rear garden, on a recent development, in the sought-after town of Bovey Tracey.
A tarmac driveway provides parking for two cars in front of the garages and a paved path leads to the entrance sheltered beneath a storm porch. Inside, it is beautifully presented with light and neutral décor throughout giving a contemporary feel, it has plenty of light and feels warm and welcoming with gas central heating and double-glazing.
The accommodation comprises of, on the ground floor, an entrance hallway with a tiled floor, a staircase rising to the first floor with a handy store cupboard beneath and a convenient cloakroom/utility, with a hidden-cistern WC and basin, a worktop and storage units with an integrated washing machine, a study currently used as a snug, a generously-sized living room filled with light from a window to the side and a bay window to the front and a spacious kitchen/dining room which is filled with light from a wide window and French doors to the garden. It has a modern fitted kitchen plenty of worktop space along three sides, and an extensive range of elegant, fitted units in a shade of grey, providing ample cupboard space. It is well-equipped, with a built-in eye-level double-oven, a separate five-burner gas hob with a glass splashback and stainless-steel extractor hood above, and an integrated fridge/freezer and dishwasher. There is plenty of floor space in the dining area for a table and seating for eight or more, perfect for a dinner party or a family celebration.
Upstairs, the master bedroom is an excellent double, flooded with light from a bay window to the front, with a fitted wardrobe and an en-suite shower room. There are three further bedrooms, all light and airy doubles, the two at the rear having views over the garden, rooftops and the countryside beyond with a glimpse of the moors. The family bathroom contains a bath with shower and glass screen above, a hidden-cistern WC, a basin and a heated towel rail, and the landing has an airing cupboard with a slatted shelf for linen, containing an unvented hot water cylinder. A hatch in the landing ceiling provides access to the loft space.
Outside, the garage is a double with twin up and over doors, lights, power and storage above in the rafters. The rear garden is surprisingly large and is beautifully landscaped with a wide terrace of paving perfect for entertaining guests, be it alfresco dining or a barbecue. There are timber edged gravel steps leading up to an area of lawn bordered by beds well-stocked with all varieties of plants and shrubs and fully enclosed by timber fencing is safe for both children and pets. A second, enclosed area of garden has beds for growing your own fruit and veg and a gate at the end leads into a secluded garden area with a patio and fruit trees creating a wonderful space in which to enjoy the tranquil surroundings. A paved path leads down the side of the property where there is a gate to the front providing alternative access, and there are splash-proof power sockets and an outside tap for convenience.
Property Tenure: Freehold
Council Tax Band: E
Property Ref: 58762_101182019619
Similar Properties
4 Bedroom Detached House | Guide Price £525,000
A beautifully maintained four bedroom detached home offering a wealth of accommodation extended to provide a delightful...
4 Bedroom Detached House | Guide Price £525,000
A beautifully maintained and presented four-bedroom home with light and spacious accommodation set on the outskirts of t...
3 Bedroom Detached Bungalow | Guide Price £525,000
Enjoy breathtaking views from this superb three bedroom bungalow which offers spacious, light and airy accommodation wit...
4 Bedroom Detached House | Guide Price £545,000
A spacious family home offering versatile accommodation with three reception rooms, four bedrooms and three bathrooms, w...
4 Bedroom Barn Conversion | Guide Price £550,000
This beautiful barn conversion has been converted with thought and flair to create a spacious family home, benefiting fr...
5 Bedroom Detached House | Guide Price £860,000
Nestled on the edge of Bovey Tracey sits this superb, substantial, detached home with five bedrooms, two en-suites, ampl...

Complete Estate Agents (Bovey Tracey)
Fore Street, Bovey Tracey, Devon, TQ13 9AD
How much is your home worth?
Use our short form to request a valuation of your property.
Request a Valuation
