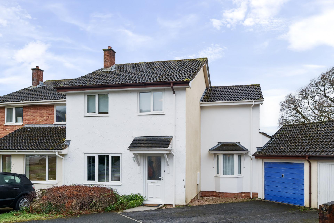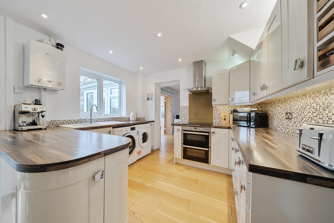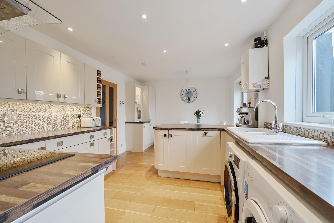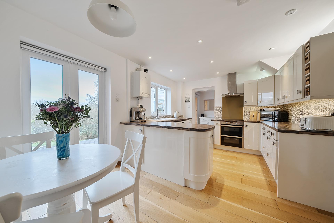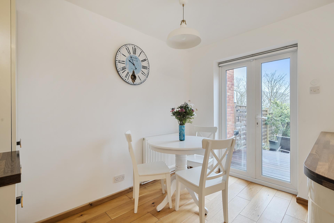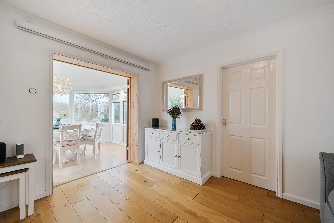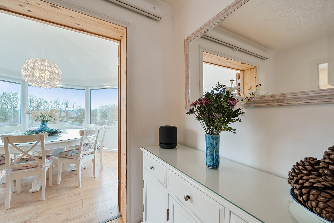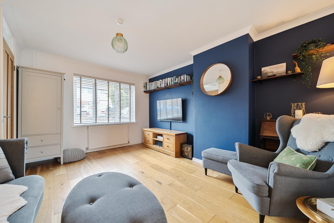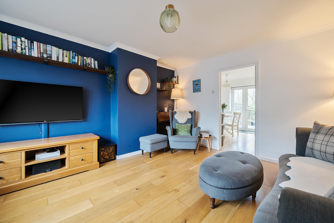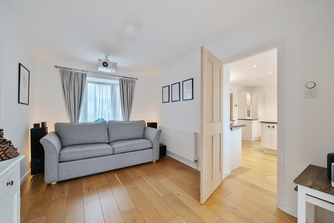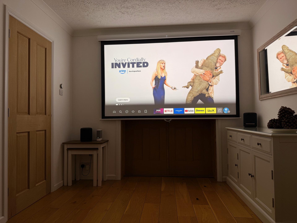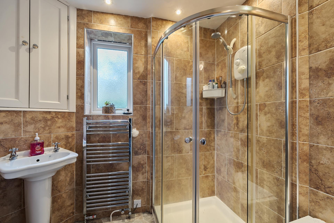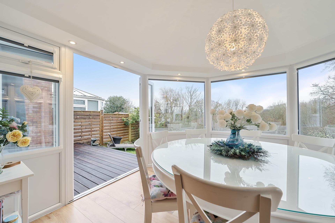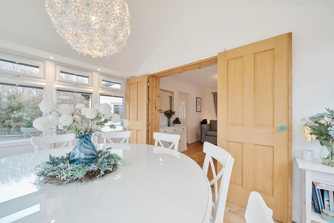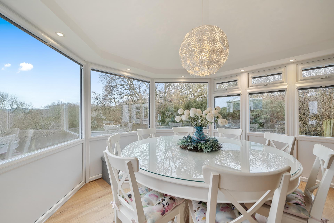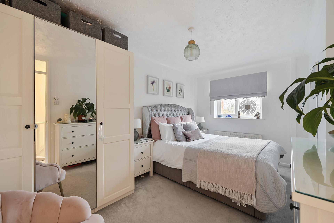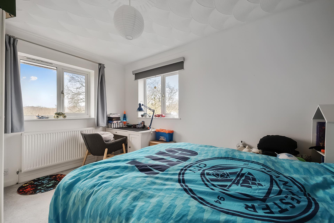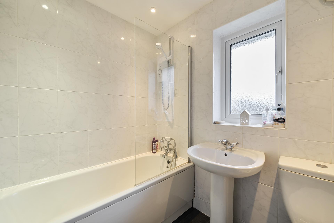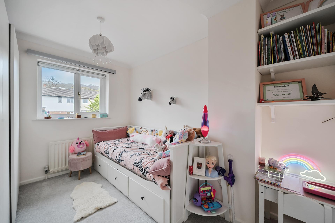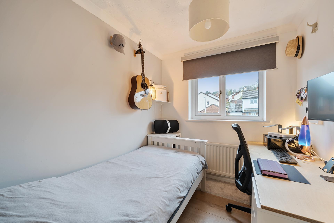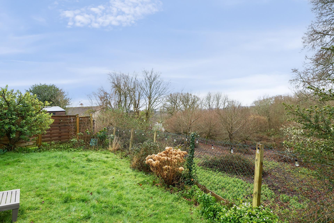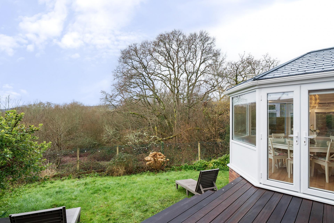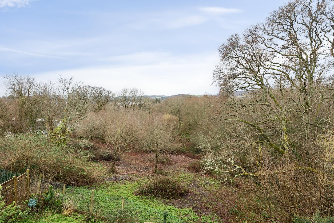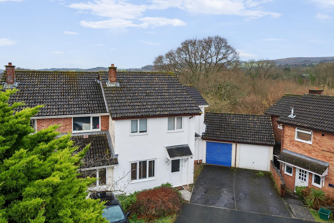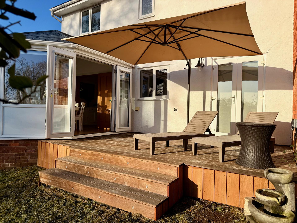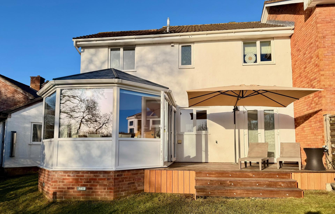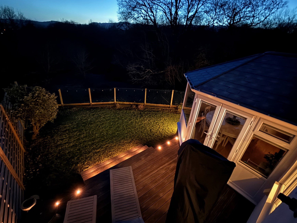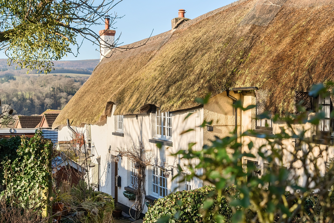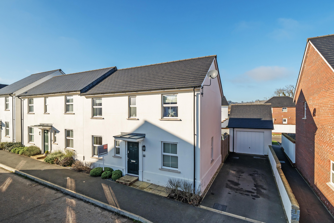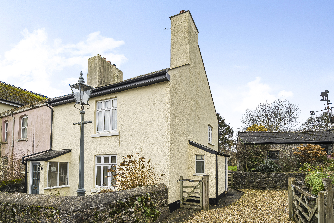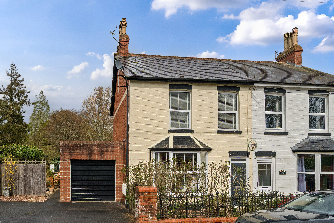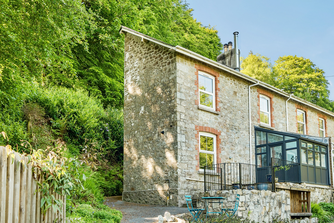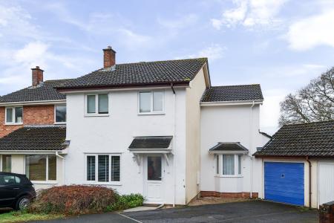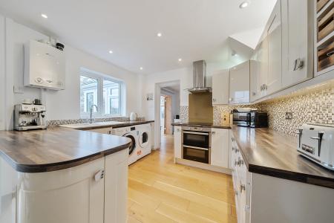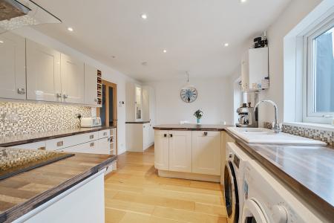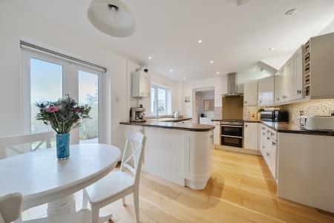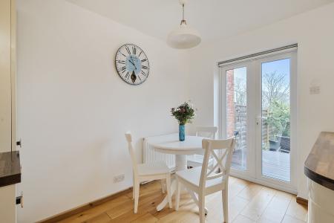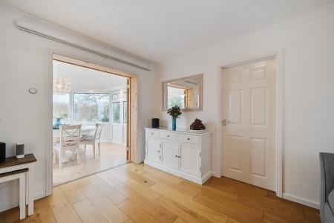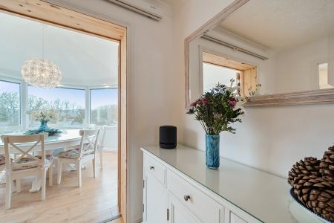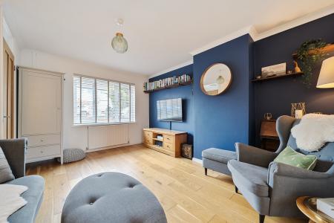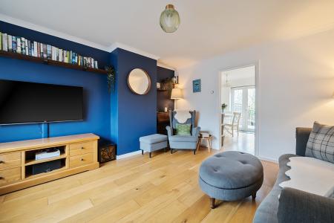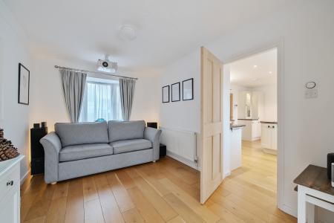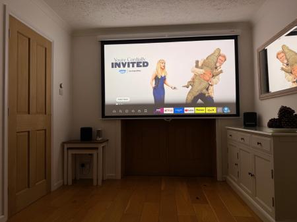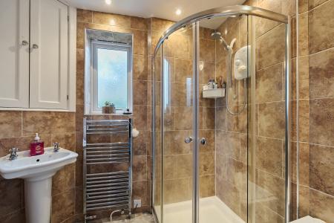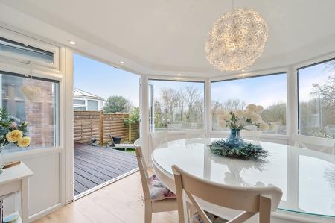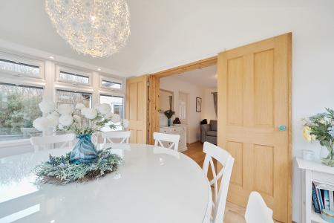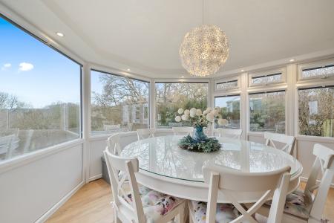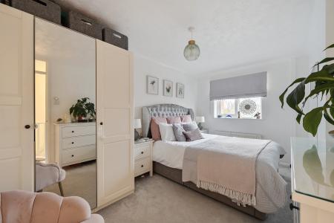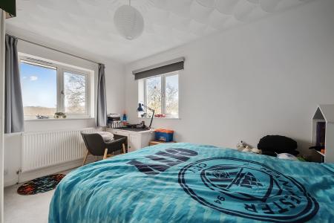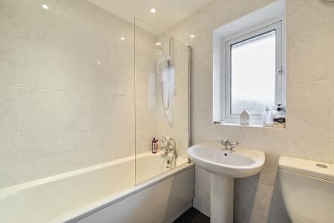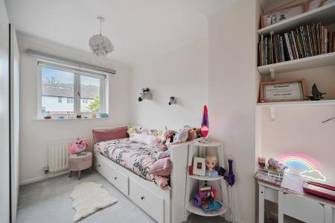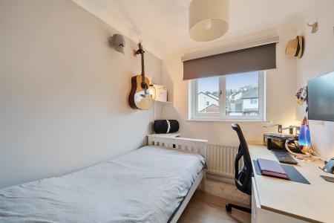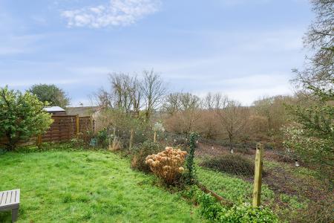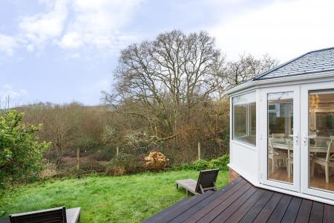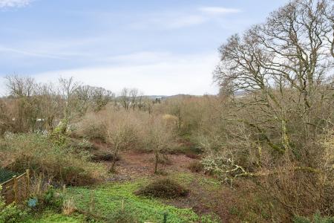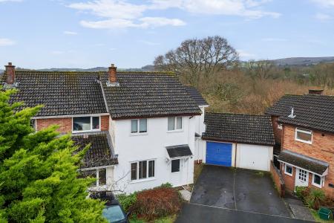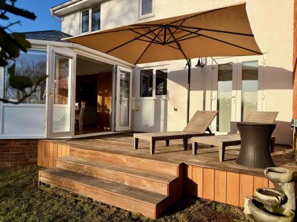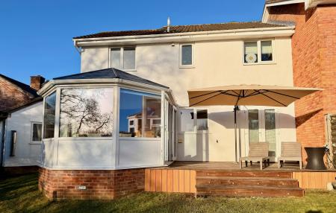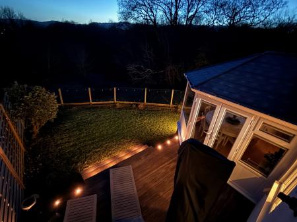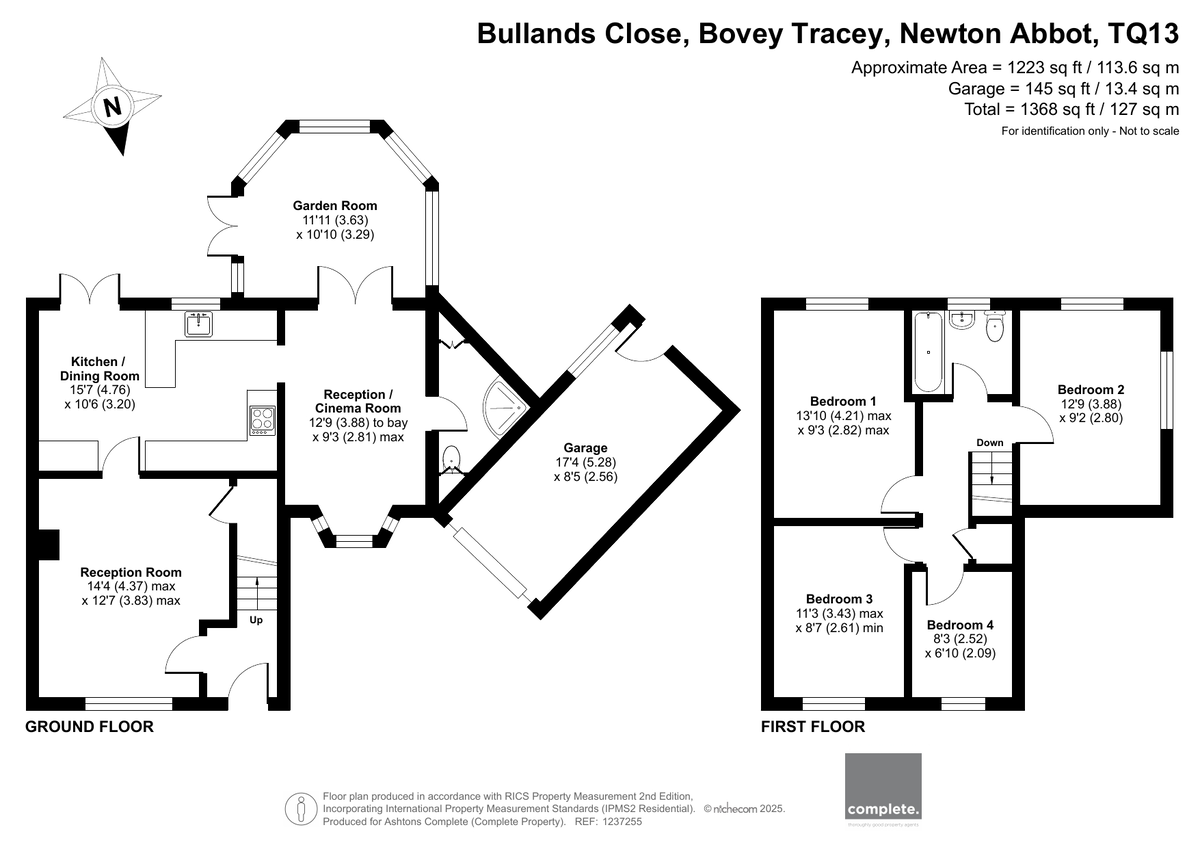- Sitting Room
- Kitchen/Breakfast Room
- 2nd Reception Room
- Garden Room
- Ground floor Shower Room
- Three Double Bedrooms
- Good sized single Bedroom
- Family Bathroom
- Garage and Parking
- Views to rear
4 Bedroom Semi-Detached House for sale in Newton Abbot
In a quiet cul-de-sac location in Bovey Tracey, is this beautifully presented four-bedroom, semi-detached family home with a garage, conservatory, and enclosed rear garden.
A tarmac drive leads up to the entrance door, beneath the storm porch and beside the front garden with an area of grass and a colourful variety of shrubs and bushes. The half-glazed front door opens into the hallway with stairs leading to the first floor and a door to the living room. The ground floor is fitted with oak veneer flooring. The living room is spacious and light with a large window overlooking the front garden. The kitchen/breakfast room feels light and airy with patio doors giving access to the rear garden. There is plenty of worktops available for food preparation, with decorative mosaic-tiled splashbacks which complements the cream base units and matching eye-level wall cabinets perfectly. The worktop continues into a breakfast bar making a wonderful informal dining space. There is a double fan oven with an induction hob and extractor hood above along with a sink and basin beneath the window. An integrated dishwasher is hidden away underneath the breakfast bar and a built in fridge/freezer is found in the corner. A door leads into a further reception room which is currently used as a cinema room. This is a fabulous room, with oak doors on parliament hinges allowing them to fold back against the wall, to the garden room, making this a versatile reception room when not used as a cinema, or infact for a dependent relative bearing in mind the adjacent shower room. The spacious garden room is a lovely space with many opening windows and double doors leading out into the garden. Being south-facing it is bathed in sunshine for most of the day, enjoying views over the rear garden and the countryside beyond. The lovely shower room is fitted with a corner shower cubicle, pedestal basin and WC and a chrome heated towel rail,
To the first floor, there are four bedrooms, three of which are doubles. All feel warm and bright, with ample light from the sizable windows. The family bathroom is a good size, has a tiled floor and walls and a modern suite comprising basin, WC and a bath with an electric shower and folding screen above. On the landing there is an airing cupboard and an access hatch to the loft space where there is fixed lighting, providing additional storage space.
Outside the rear garden can be accessed from the kitchen and garden room onto an area of raised decking, a sun-trap; perfect for outside dining, a barbecue or simply relaxing with friends or family. Steps lead down to a level lawn bordered by beds of mature, flowering plants, shrubs and bushes and a chain-link fence marks the boundary. A lovely tranquil location. Steps lead up to the rear entrance of the adjacent garage with an up and over door. There is space on the front drive for a further car or two.
Viewing is highly recommended to fully appreciate all that this wonderful family home has to offer.
Tenure: Freehold
Council Tax
Services: Main Electricity, Gas, Water & Sewerage
Broadband and Mobile Signal - Please visit https://checker.ofcom.org.uk for availability.
Property Ref: 58762_101182023410
Similar Properties
3 Bedroom Semi-Detached House | Guide Price £385,000
A light and airy, spacious three bedroom family home with a garage and easily maintained courtyard garden, set on a priv...
2 Bedroom Cottage | Guide Price £375,000
Dating back to 1525 this Grade II Listed thatched cottage is steeped in local history, located in an enviable position o...
3 Bedroom Semi-Detached House | Guide Price £360,000
A well presented three bedroom family home full of light and sizeable accommodation, with a triple aspect sitting room,...
2 Bedroom Cottage | Guide Price £400,000
A beautiful quintessential two bedroom Devon cottage, extended to provide sizeable, light and spacious accommodation, un...
4 Bedroom Semi-Detached House | Guide Price £429,950
A substantial and beautifully presented four-bedroom home, offering spacious and versatile accommodation ideal for famil...
3 Bedroom Semi-Detached House | Guide Price £445,000
A superb, three double bedroom semi-detached cottage which has been tastefully refurbished to create light and airy acco...

Complete Estate Agents (Bovey Tracey)
Fore Street, Bovey Tracey, Devon, TQ13 9AD
How much is your home worth?
Use our short form to request a valuation of your property.
Request a Valuation
