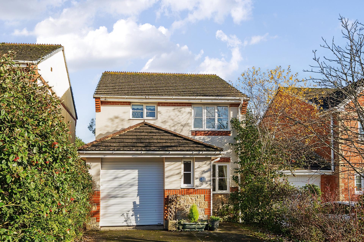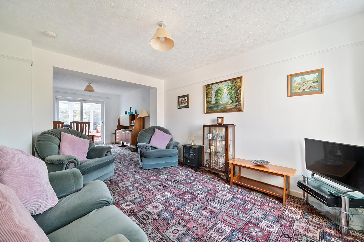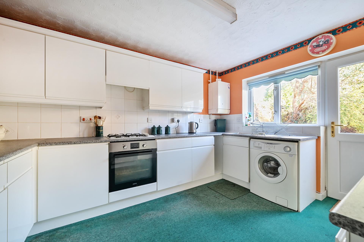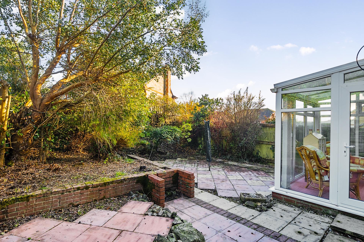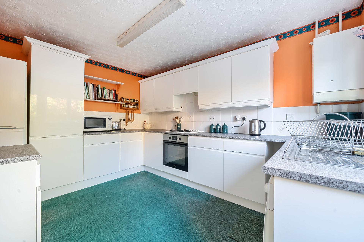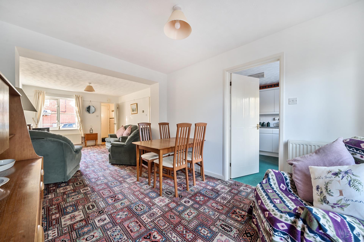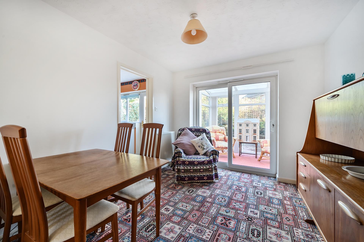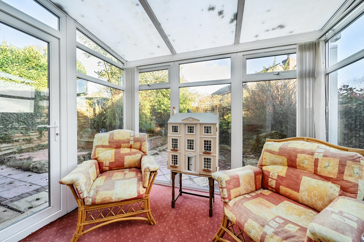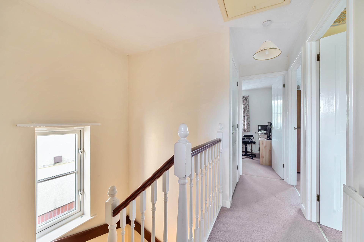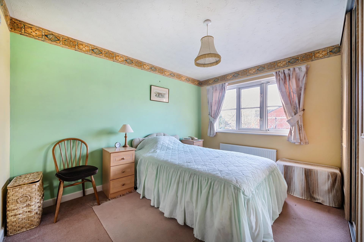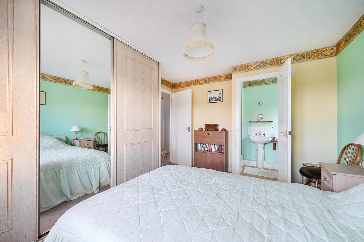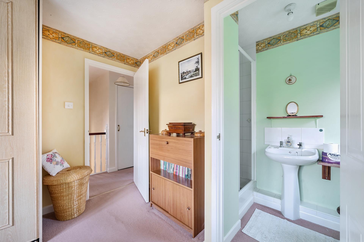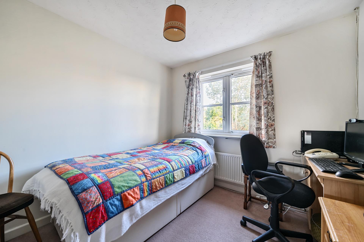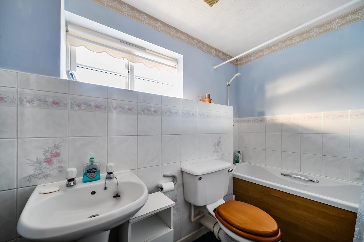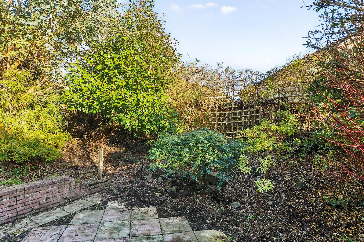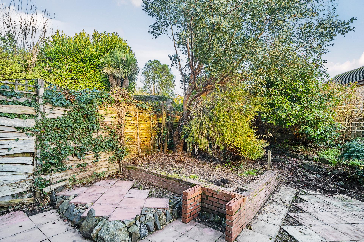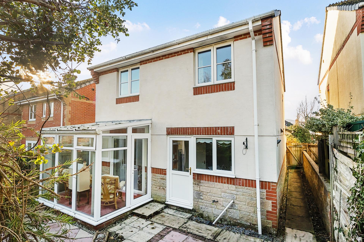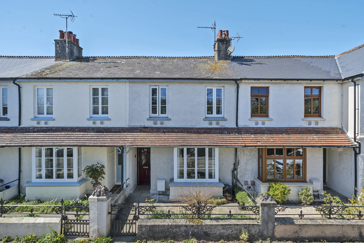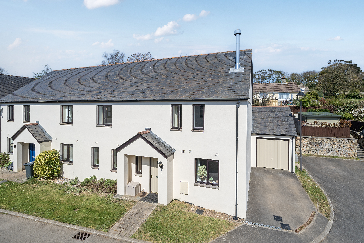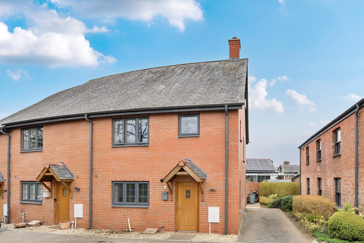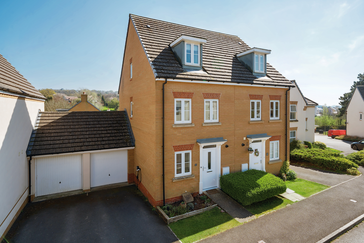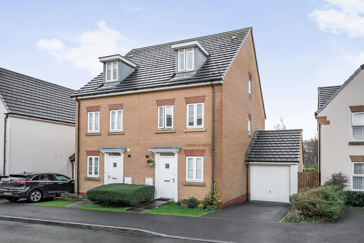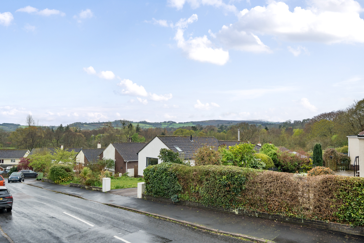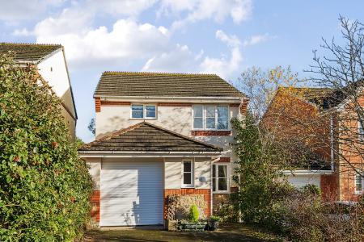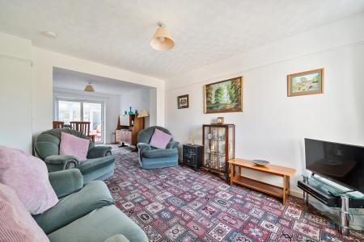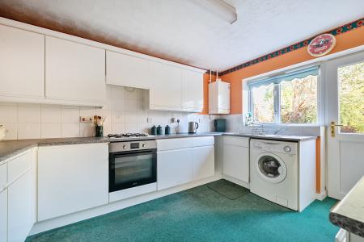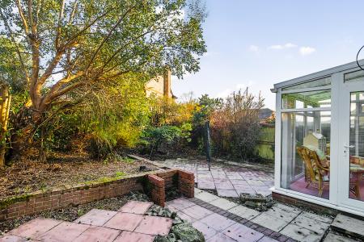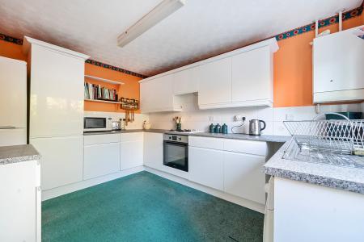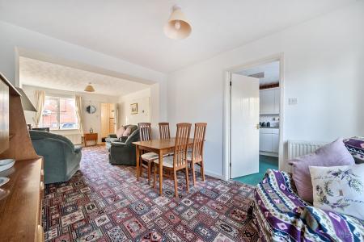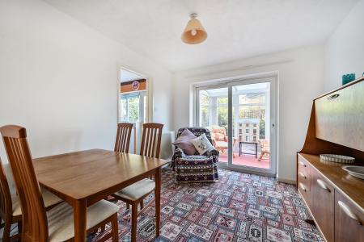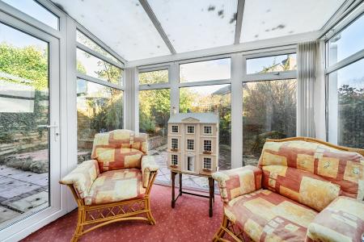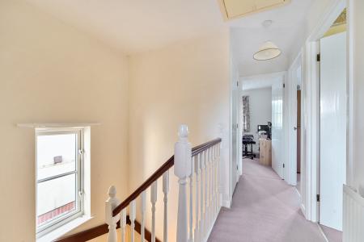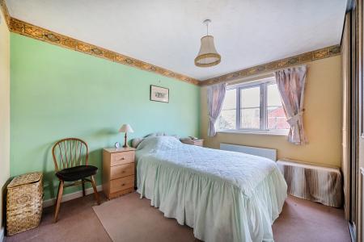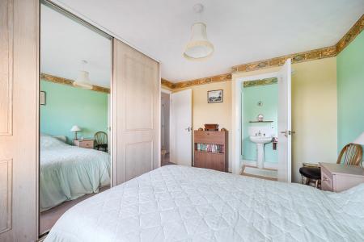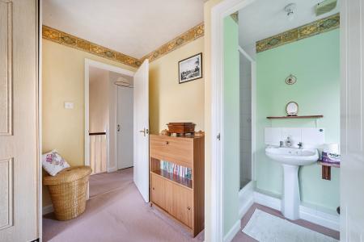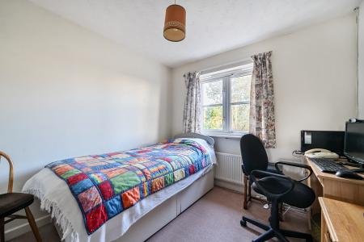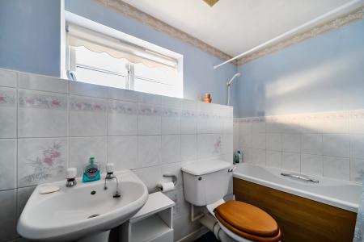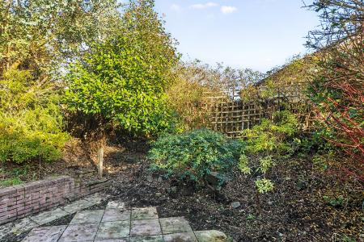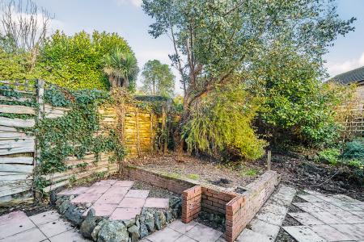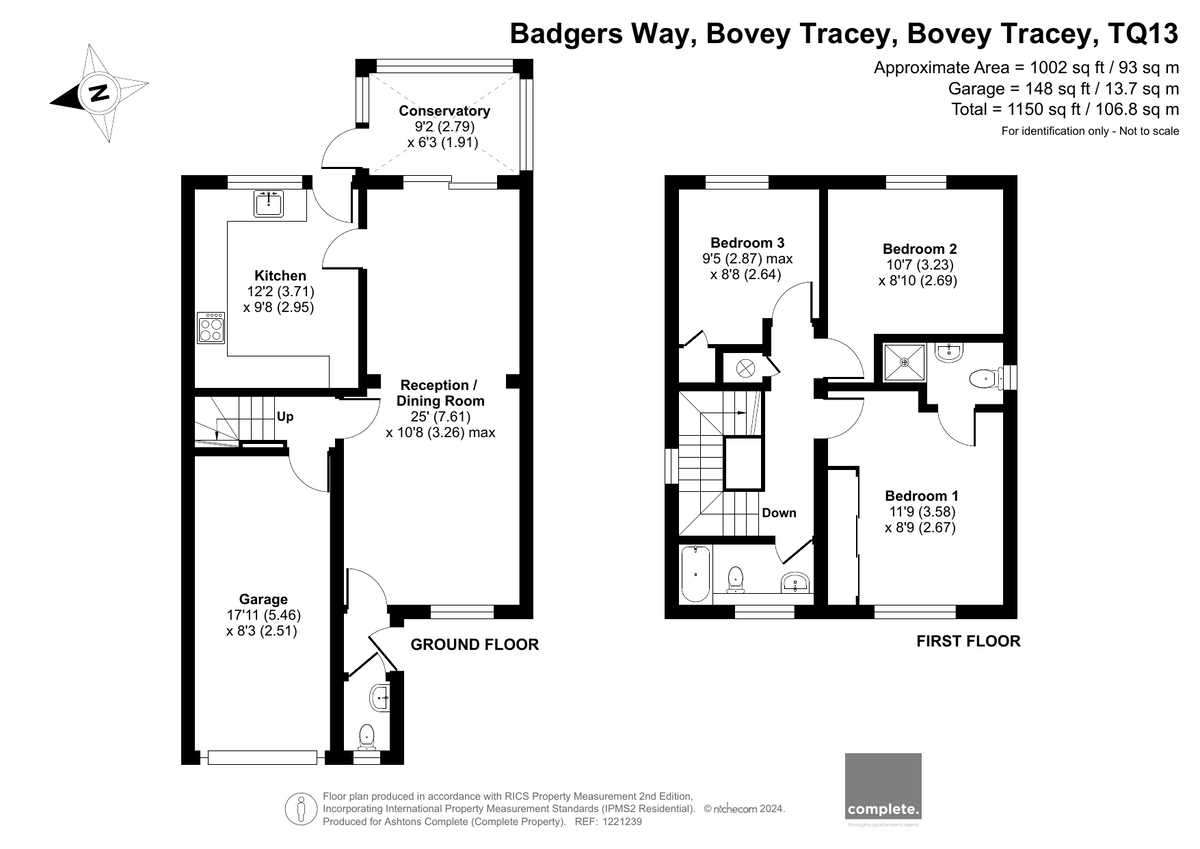- Sitting Room
- Dining Room
- Kitchen/Breakfast Room
- Cloakroom
- 3 Bedrooms
- Small Ensuite to Principal Bedroom
- Family Bathroom
- Garage and Parking
- Enclosed easily maintained garden
- NO ONWARD CHAIN
3 Bedroom Detached House for sale in Newton Abbot
Access to the property is into a entrance vestibule leading into the sitting room and cloakroom which is fitted with a low level w.c and hand basin. The dual aspect sitting/dining room has a window overlooking the front garden, patio doors leading into the conservatory and a further door leading into the kitchen. The conservatory is ideal for those relaxing hours where you can enjoy a quiet read or looking out into the rear garden. The kitchen is fitted with a range of white wall and base units with worktops over incorporating a sink unit with mixer tap above, and space under for a washing machine. There is an integral oven with a gas hob and extractor hood over, space for an upright fridge/freezer and a wall mounted gas boiler which serves the hot water and central heating system. A window provides ample natural light and a half glazed door leads out into the rear garden. The inner hallway has stairs rising to the first floor and a door leading into the integral garage, fitted with an electric up and over door, power and light are connected.
On the first floor are 3 bedrooms, two doubles and a good sized single. The principal bedroom benefits from a small ensuite, comprising a shower cubicle, low level w.c. and wash hand basin. Completing the accommodation is the family bathroom fitted with a panelled bath having a mixer tap and shower attachment, low level w.c and wash hand basin.
To the front of the property is a driveway offering parking in leading to the single integral garage, to the side of which is a small lawn area with planted borders. To the rear of the property is an enclosed garden which has been landscaped for ease of maintenance and offers borders planted with mature shrubs and trees offering a good deal of privacy.
Property Ref: 58762_101182023158
Similar Properties
Blenheim Terrace, Bovey Tracey
3 Bedroom Terraced House | Guide Price £335,000
A charming family home ideally located just a short walk from the town centre. Offering versatile living spaces, includi...
3 Bedroom Semi-Detached House | Guide Price £335,000
A reverse level family home offering three bedrooms and two reception rooms set in a small and popular development withi...
3 Bedroom End of Terrace House | Guide Price £320,000
Built with quality in mind a spacious and modern, end terraced mews home with three bedrooms, principal with ensuite, pa...
Lower Trindle Close, Chudleigh
3 Bedroom Semi-Detached House | Guide Price £340,000
This beautifully maintained home has been furnished with thought and flair, offering a warm and welcoming atmosphere wit...
4 Bedroom Semi-Detached House | Guide Price £340,000
A versatile semi-detached family home, ensuite to principal bedroom, 2 further double bedrooms, a study ideal for those...
3 Bedroom Detached Bungalow | Guide Price £350,000
A spacious and beautifully modernised bungalow with three double-bedrooms, a master en suite, a garage/store, parking an...

Complete Estate Agents (Bovey Tracey)
Fore Street, Bovey Tracey, Devon, TQ13 9AD
How much is your home worth?
Use our short form to request a valuation of your property.
Request a Valuation
