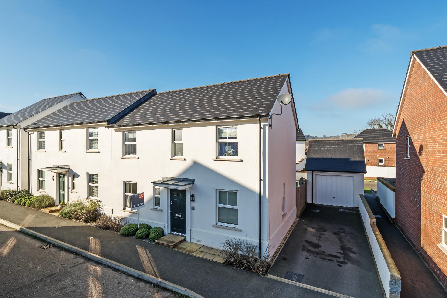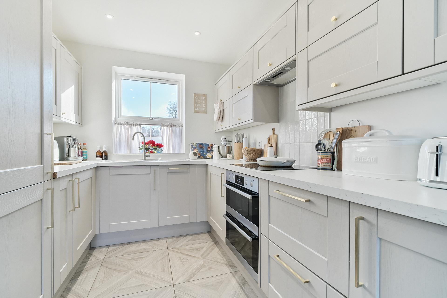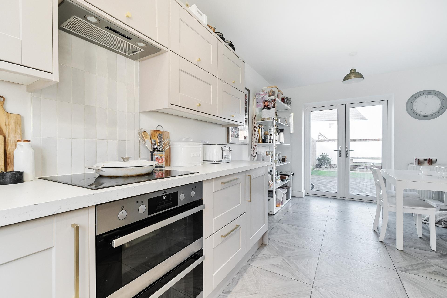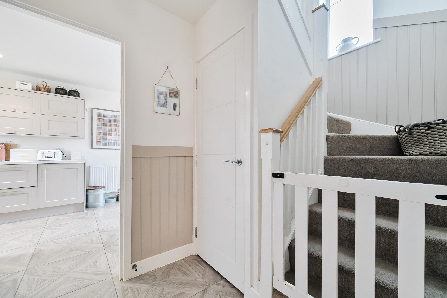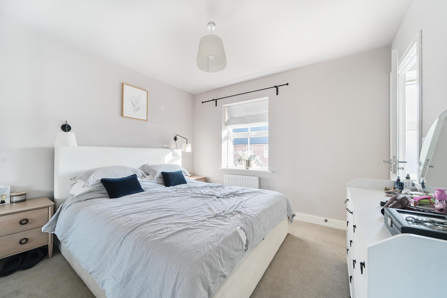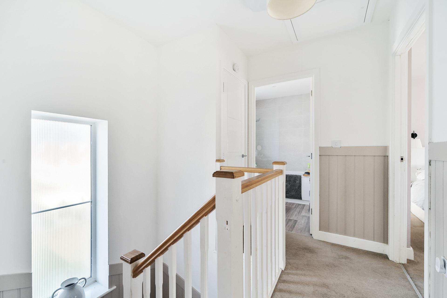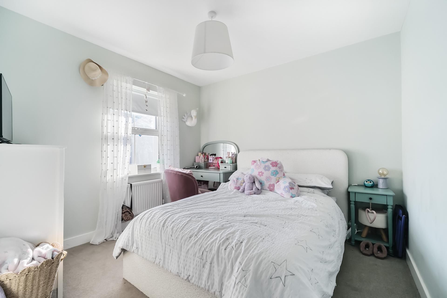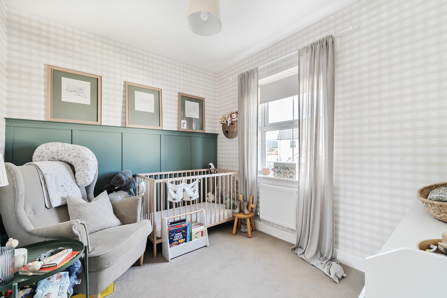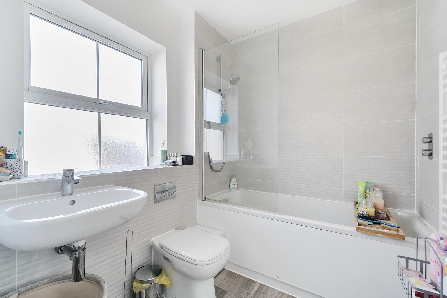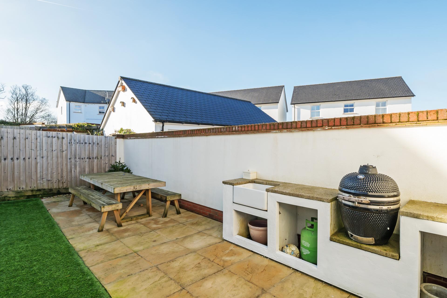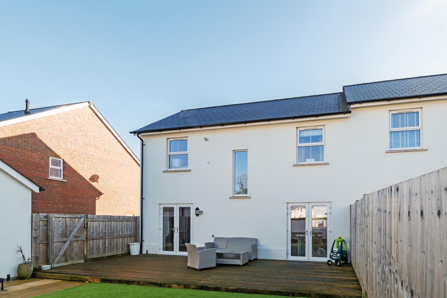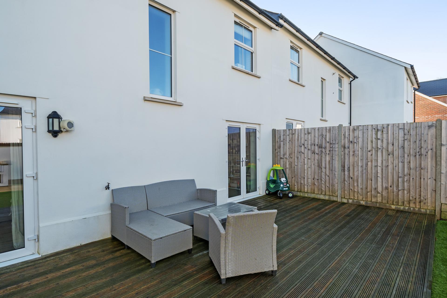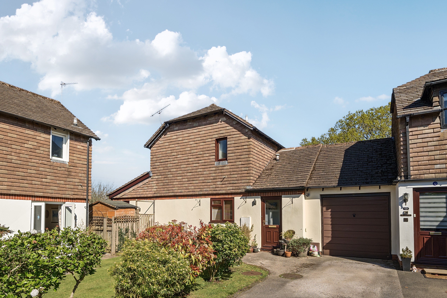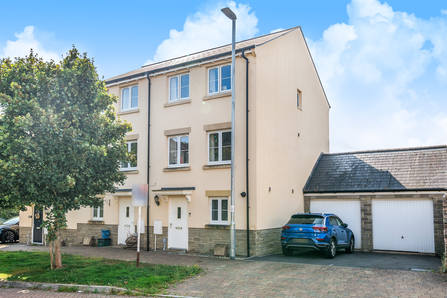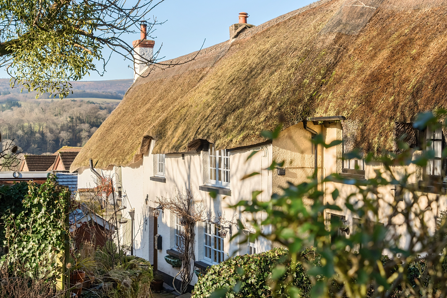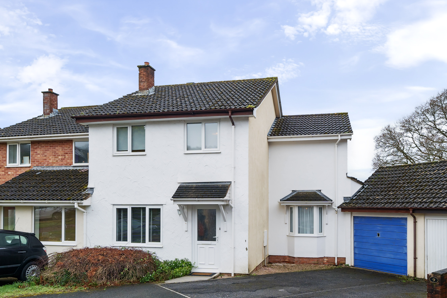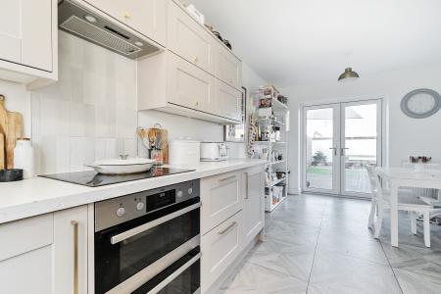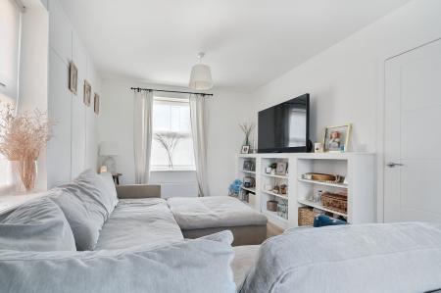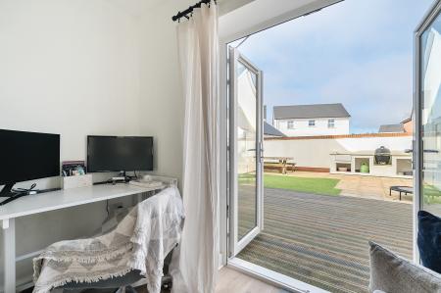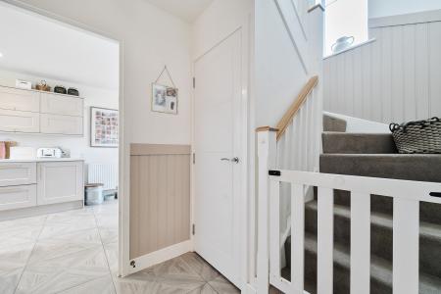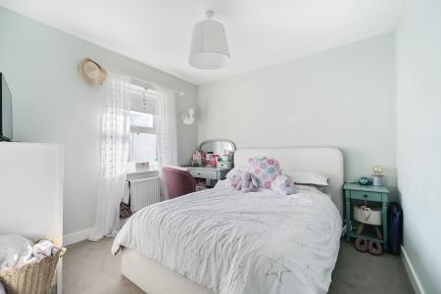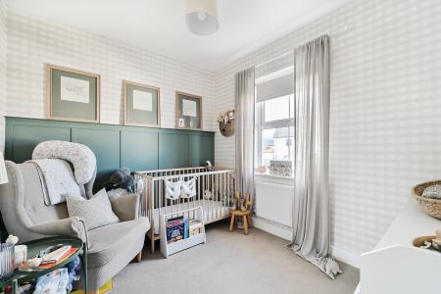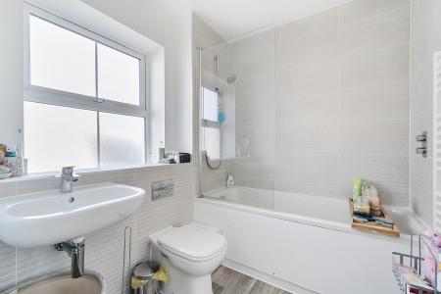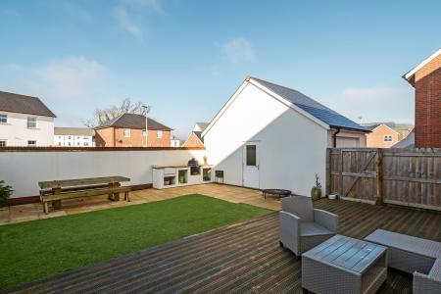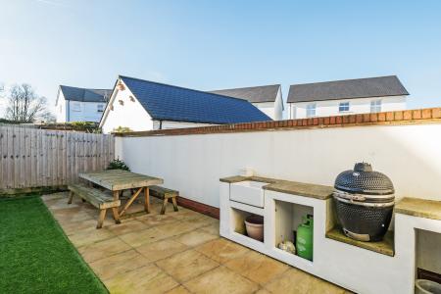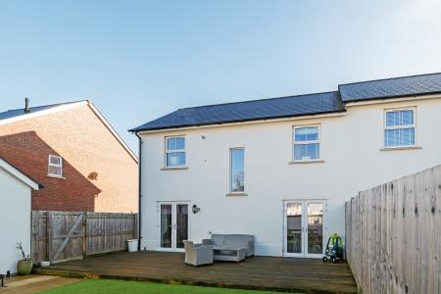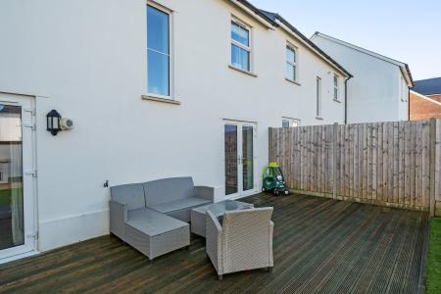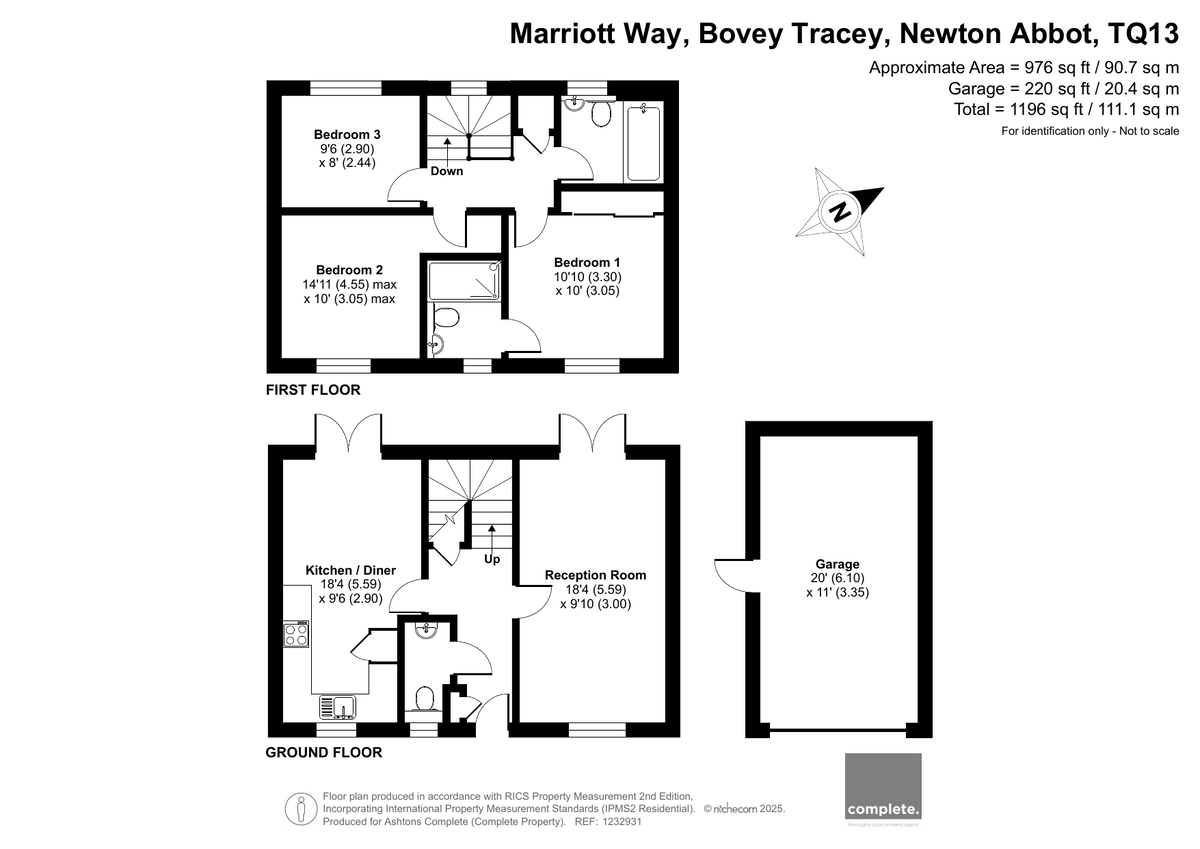- Triple Aspect Sitting Room
- Kitchen Dining Room with Patio Doors
- Cloakrooom
- Principal Bedroom with Ensuite
- 2 Further Bedrooms
- Family Bathroom
- Garage and Parking Spaces
- Landscaped enclosed rear Garden
- NO ONWARD CHAIN
3 Bedroom Semi-Detached House for sale in Newton Abbot
Entering the hallway you are immediately made aware of the light and open space with an understairs storage cupboard, doors to sitting room, kitchen/dining room and the cloakroom which is fitted with a hand basin and w.c. The fitted kitchen offers a range of light fronted wall and base units with worktops over, incorporating a one and half bowl stainless steel sink with mix tap over, an inset double oven with electric hob and extractor hood above, integral fridge/freezer, dishwasher and washing machine. The dining area offers plenty of space for a table and chairs, ideal for family meals or entertaining, especially with patio doors leading out into the garden. The sizeable triple aspect sitting room is a superb room to wind down after a busy day, with windows to the front, side and patio doors, again leading out into the garden. This room has also been furnished with panelling to dado height and a T.V unit with shelving and storage under. The stairway has a window on the half landing and again has been furnished with panelling to dado height.
On the first floor, the landing has an airing cupboard housing the gas boiler which serves the heating and hot water. There are three bedrooms, the principal having an ensuite shower room and completing the accommodation is the family bathroom, comprising panelled bath with shower over, shower screen, wall mounted hand basin, w.c. and heated towel rail.
Outside the garden is enclosed making it safe for children and pets. The patio houses a built in storage and bar-be-cue area fitted with a Belfast sink, ideal for those alfresco occasions. An astro turf lawn gives a superb area for all year round use and a path leads to the garage, fitted with power and light. This really is a home ready to move into with NO ONWARD CHAIN.
SERVICES The property benefits from gas central heating and is connected to mains drainage, water and electric.
Broadband and Mobile Signal - Please visit https://checker.ofcom.org.uk for availability
Property Ref: 58762_101182023413
Similar Properties
3 Bedroom Link Detached House | Guide Price £360,000
This deceptively spacious home has been thoughtfully extended to create a warm and inviting family residence. Featuring...
3 Bedroom Detached House | Guide Price £360,000
Just a year old this detached three bedroom family home is beautifully presented with light and airy accommodation inclu...
3 Bedroom End of Terrace House | Guide Price £360,000
A versatile three bedroom family home which offers space for the growing family, a beautifully fitted kitchen with spaci...
2 Bedroom Cottage | Guide Price £375,000
Dating back to 1525 this Grade II Listed thatched cottage is steeped in local history, located in an enviable position o...
3 Bedroom Semi-Detached House | Guide Price £385,000
A light and airy, spacious three bedroom family home with a garage and easily maintained courtyard garden, set on a priv...
4 Bedroom Semi-Detached House | Guide Price £385,000
Set in a quiet cul-de-sac location on the edge of Bovey Tracey, is this beautifully presented four-bedroom, semi-detache...

Complete Estate Agents (Bovey Tracey)
Fore Street, Bovey Tracey, Devon, TQ13 9AD
How much is your home worth?
Use our short form to request a valuation of your property.
Request a Valuation
