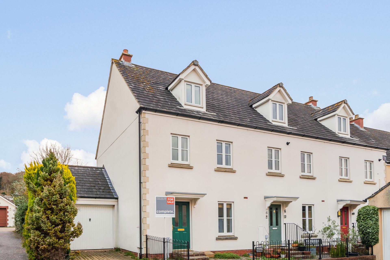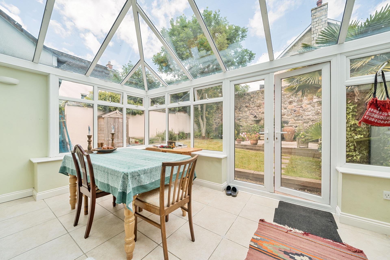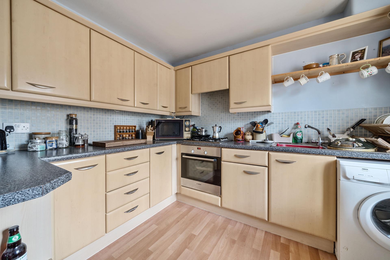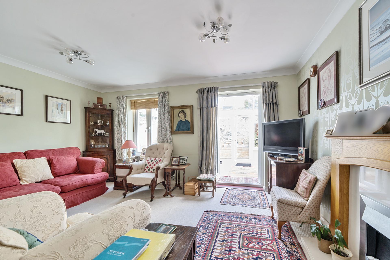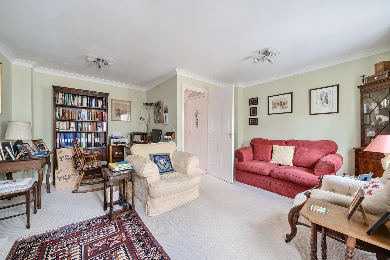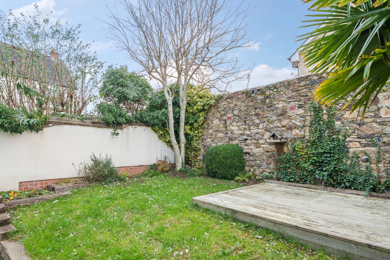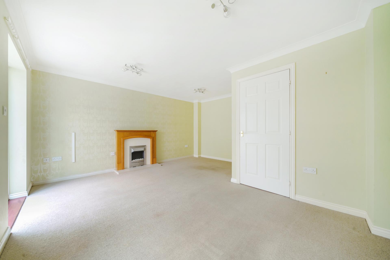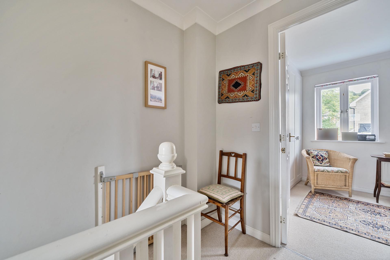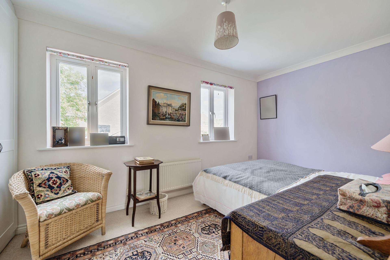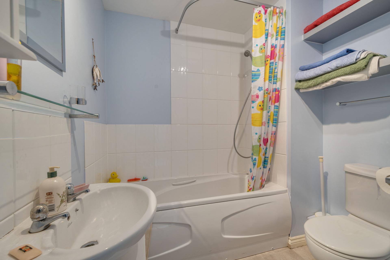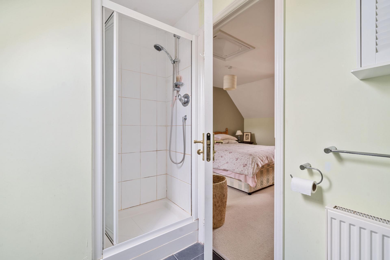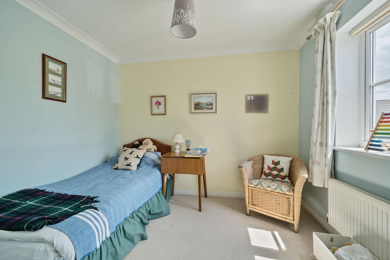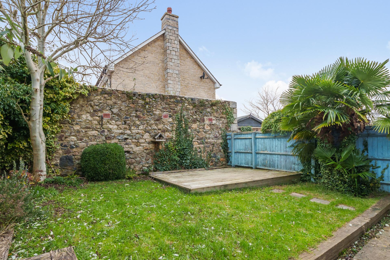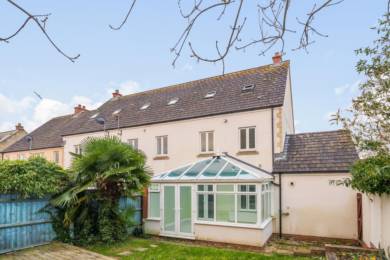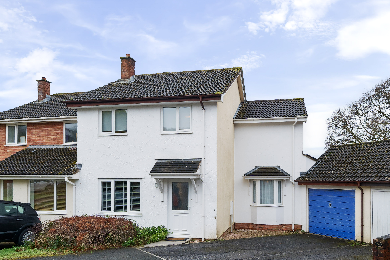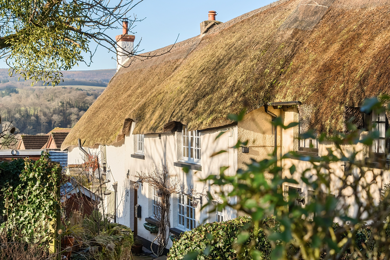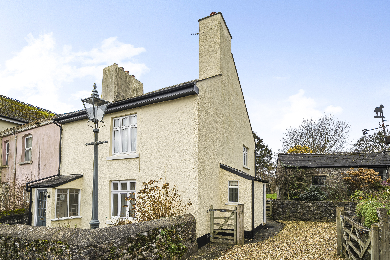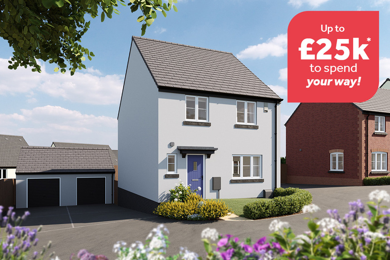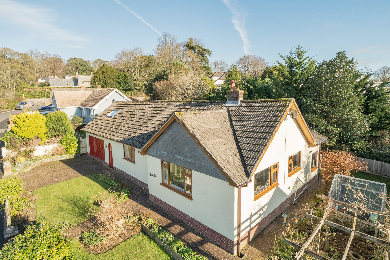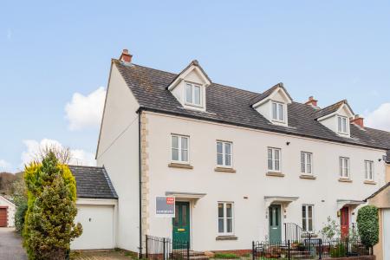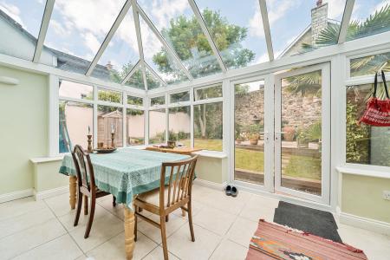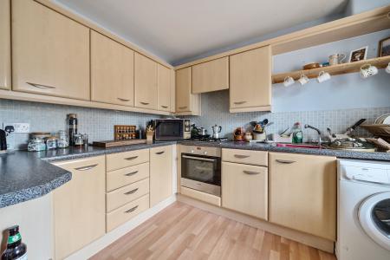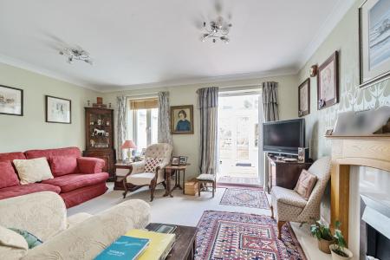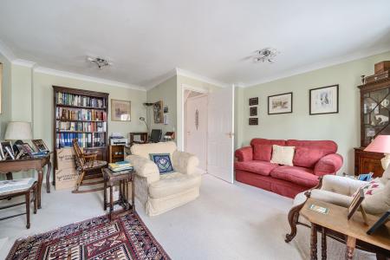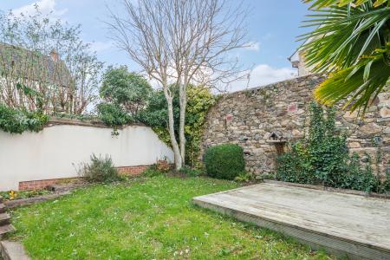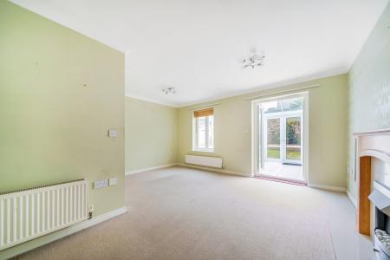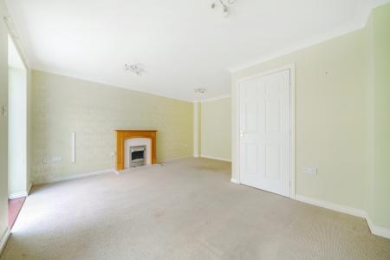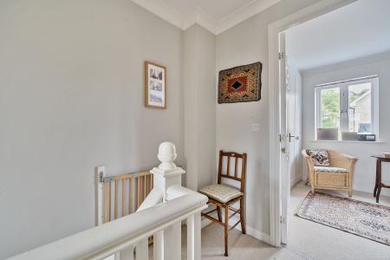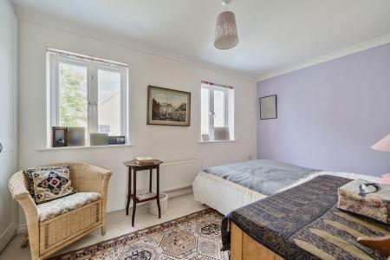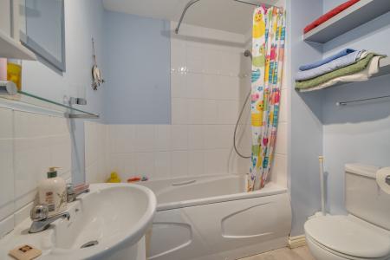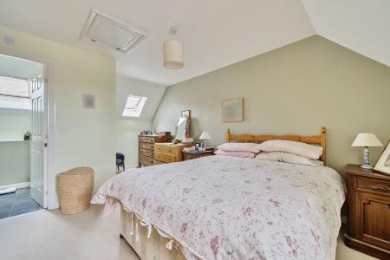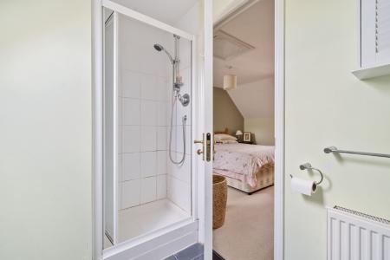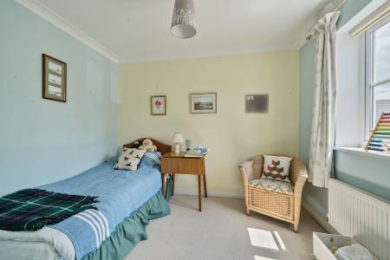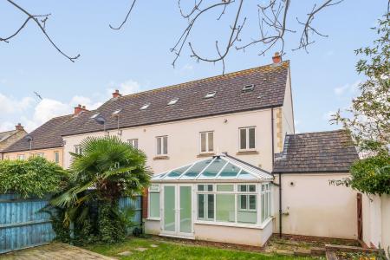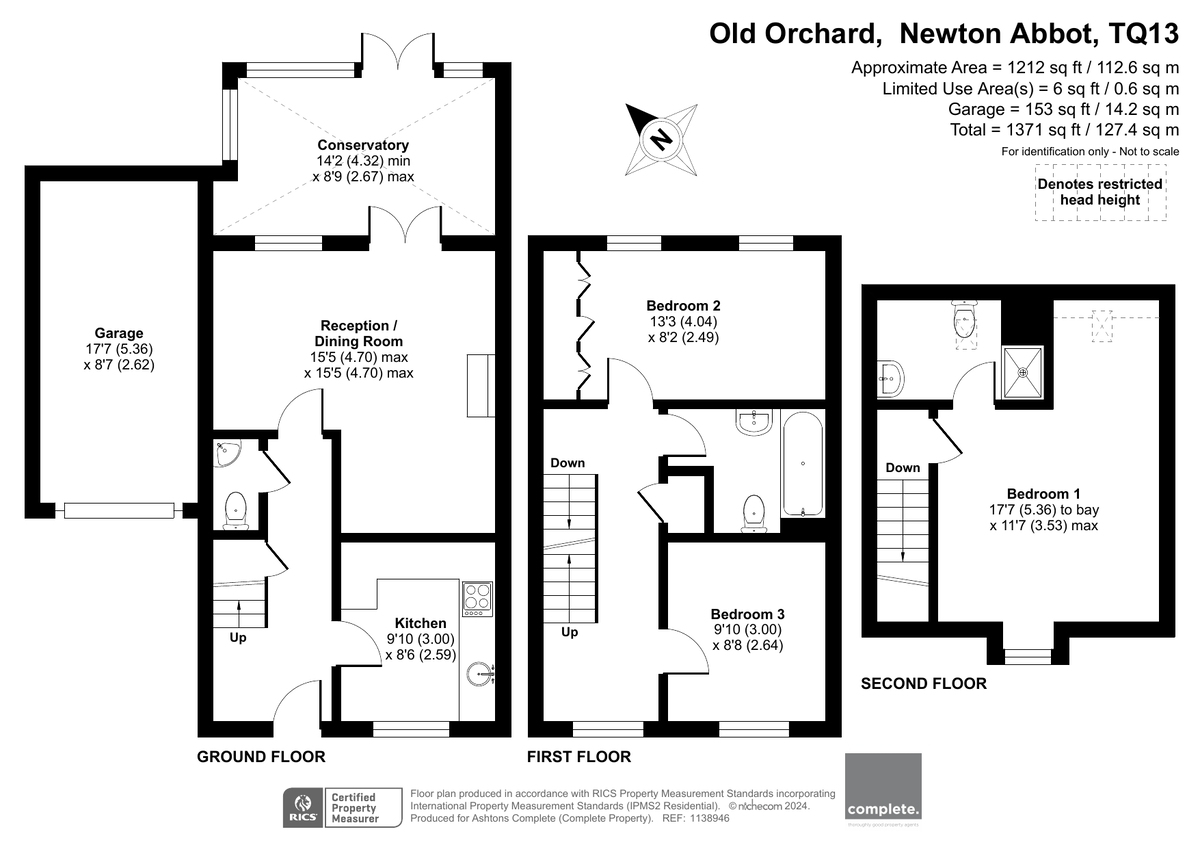- Sitting Dining Room
- Conservatory
- Kitchen
- Cloakroom
- 2 Double Bedrooms
- Family Bathroom
- Principal Bedroom with Ensuite
- Garage
- Parking
- Enclosed Private Rear Garden
3 Bedroom Townhouse for sale in Newton Abbot
This spacious town house is set in a quiet cul-de-sac within walking distance to the town centre. The half glazed front door gives access to the entrance hall with understairs storage cupboard stairs to first floor and access to the cloakroom which is fitted with a w.c and hand basin. The kitchen offers a range of light wood style wall units base units incorporating an integrated oven, hob and extractor hood over and spaces for a washing machine and fridge/freezer. The L shaped sitting room/dining room is light and spacious with a feature fireplace housing a modern electric coal effect fire. Double doors lead out into the spacious conservatory, with tiled floor, radiator, skylight windows and double doors leading out into the rear garden.
On the first floor is a spacious landing with stairs to the second floor, door to what was the airing cupboard, but now fitted out with plumbing to site the washing machine and tumble dryer. There are two double bedrooms, one benefitting from an array of built in bedroom units incorporating hanging and storage space and two windows to the rear. This floor is complete with the family bathroom, comprising panelled bath with mains shower over, wash hand basin and w.c.
On the second floor is the dual aspect principal bedroom, with door to the ensuite shower room comprising shower cubicle, wash hand basin and w.c.
Outside there is a single garage with apex storage, power is connected and parking on the drive for two small cars. The walled garden to the rear is a delight, with a paved patio area leading up to a lawn, in the corner of which is a decked patio ideal for sitting and enjoying the peace and quiet , or entertaining family and friends. There is also a wooden pedestrian gate to the side.
Tenure: Freehold
Council Tax Band: C
Service: Mains Electricity, Gas, Water and Sewerage
Broadband and Mobile Signal - Please visit https://checker.ofcom.org.uk for availability.
Property Ref: 58762_101182022275
Similar Properties
4 Bedroom Semi-Detached House | Guide Price £385,000
Set in a quiet cul-de-sac location on the edge of Bovey Tracey, is this beautifully presented four-bedroom, semi-detache...
3 Bedroom Semi-Detached House | Guide Price £385,000
A light and airy, spacious three bedroom family home with a garage and easily maintained courtyard garden, set on a priv...
2 Bedroom Cottage | Guide Price £375,000
Dating back to 1525 this Grade II Listed thatched cottage is steeped in local history, located in an enviable position o...
2 Bedroom Cottage | Guide Price £400,000
A beautiful quintessential two bedroom Devon cottage, extended to provide sizeable, light and spacious accommodation, un...
Plot 192 The Mylne, The Oaks, Chudleigh
4 Bedroom Detached House | £415,000
£25,000 TO SPEND YOUR WAY | The Mylne is the perfect 4 bedroom family home. It boasts a spacious kitchen/dining/family a...
3 Bedroom Detached Bungalow | Guide Price £490,000
A detached bungalow set in an enviable location with views across the town, to countryside and Dartmoor beyond, three be...

Complete Estate Agents (Bovey Tracey)
Fore Street, Bovey Tracey, Devon, TQ13 9AD
How much is your home worth?
Use our short form to request a valuation of your property.
Request a Valuation
