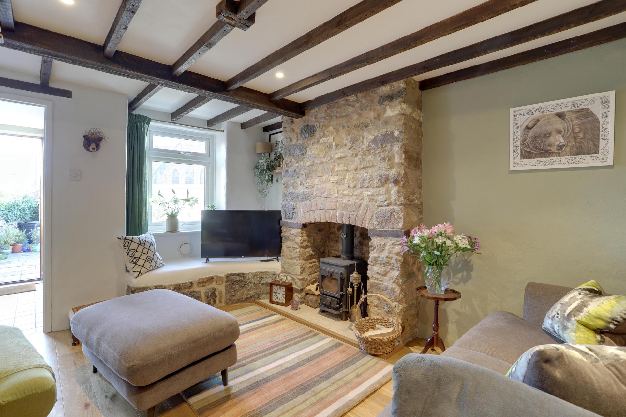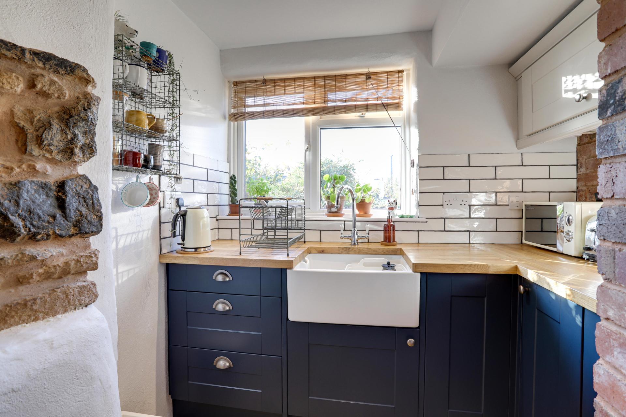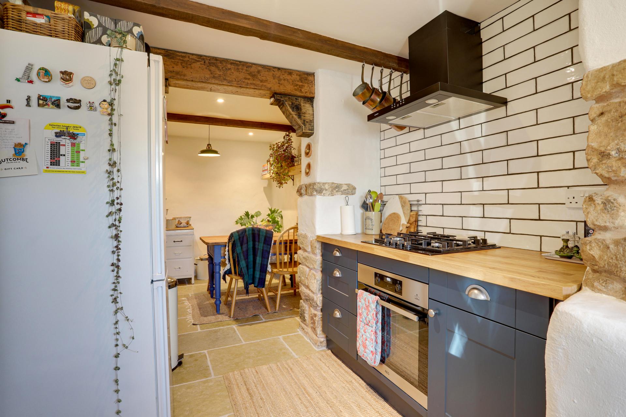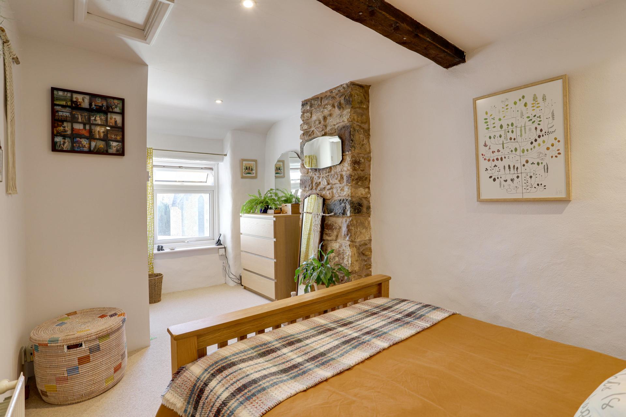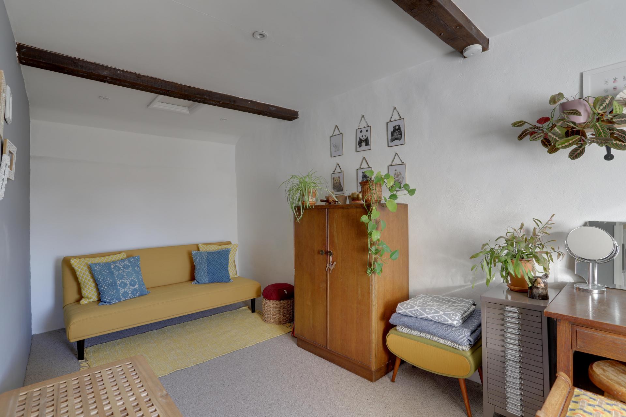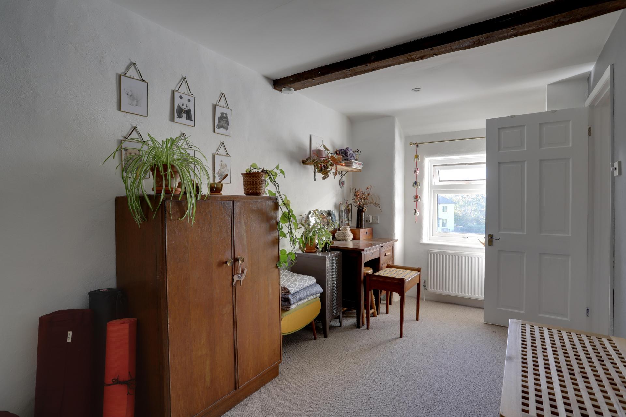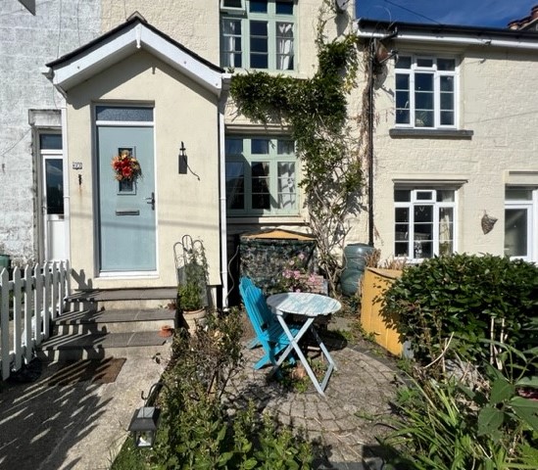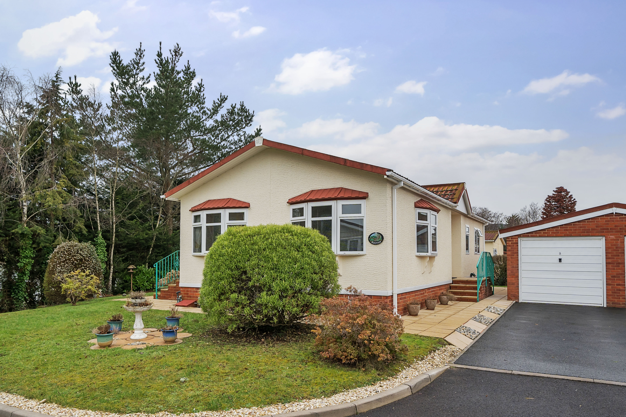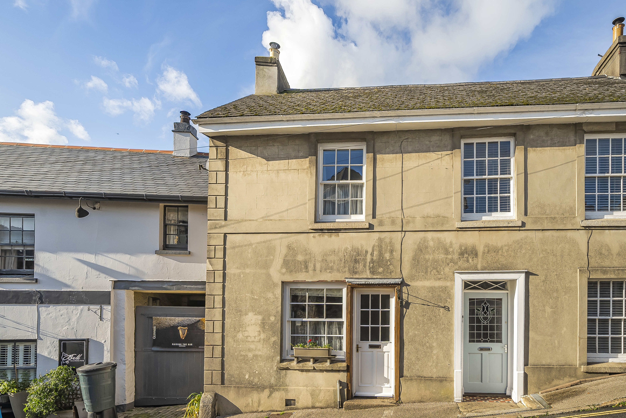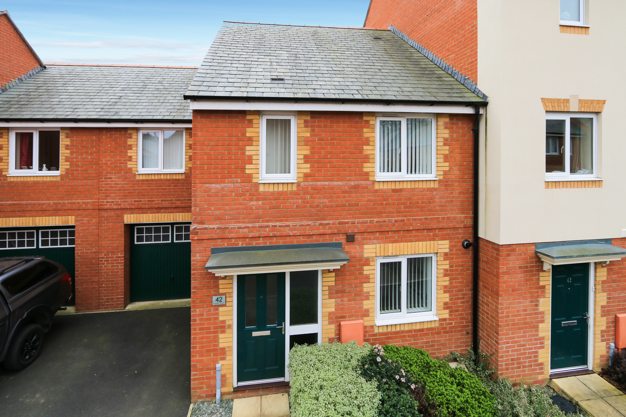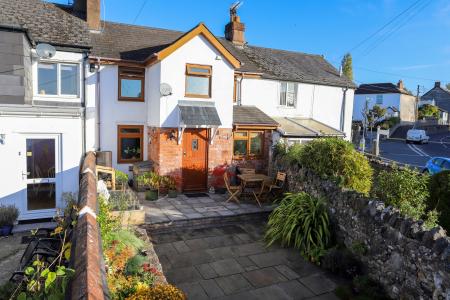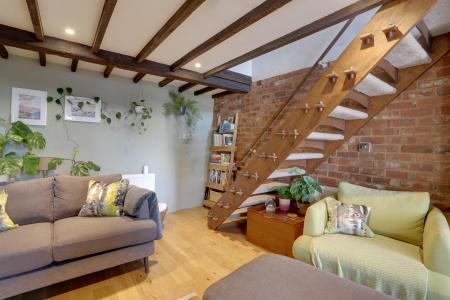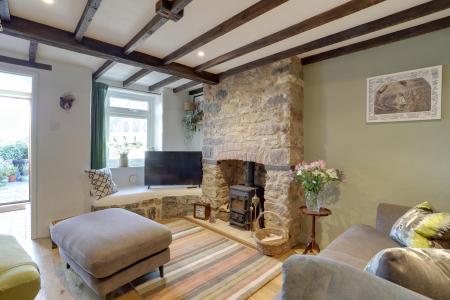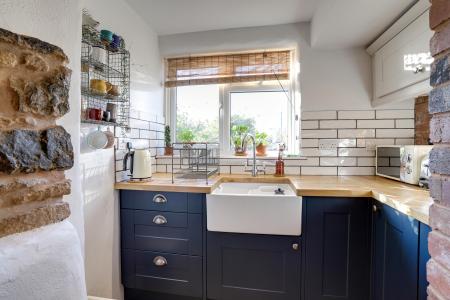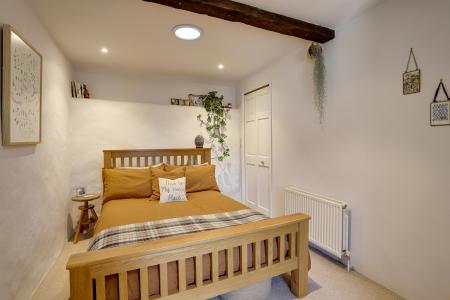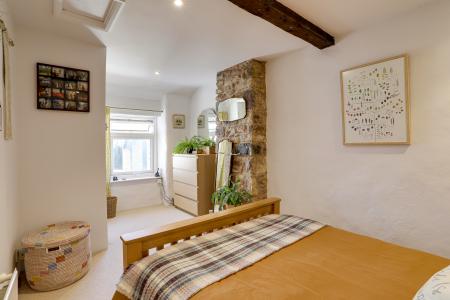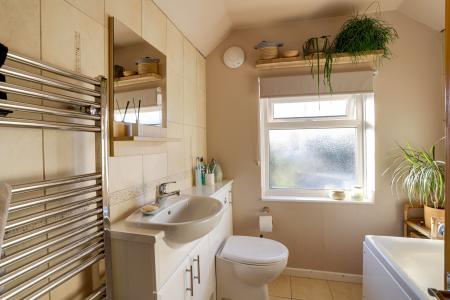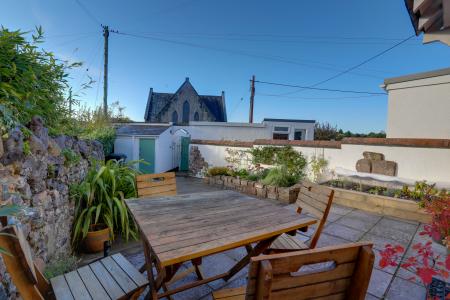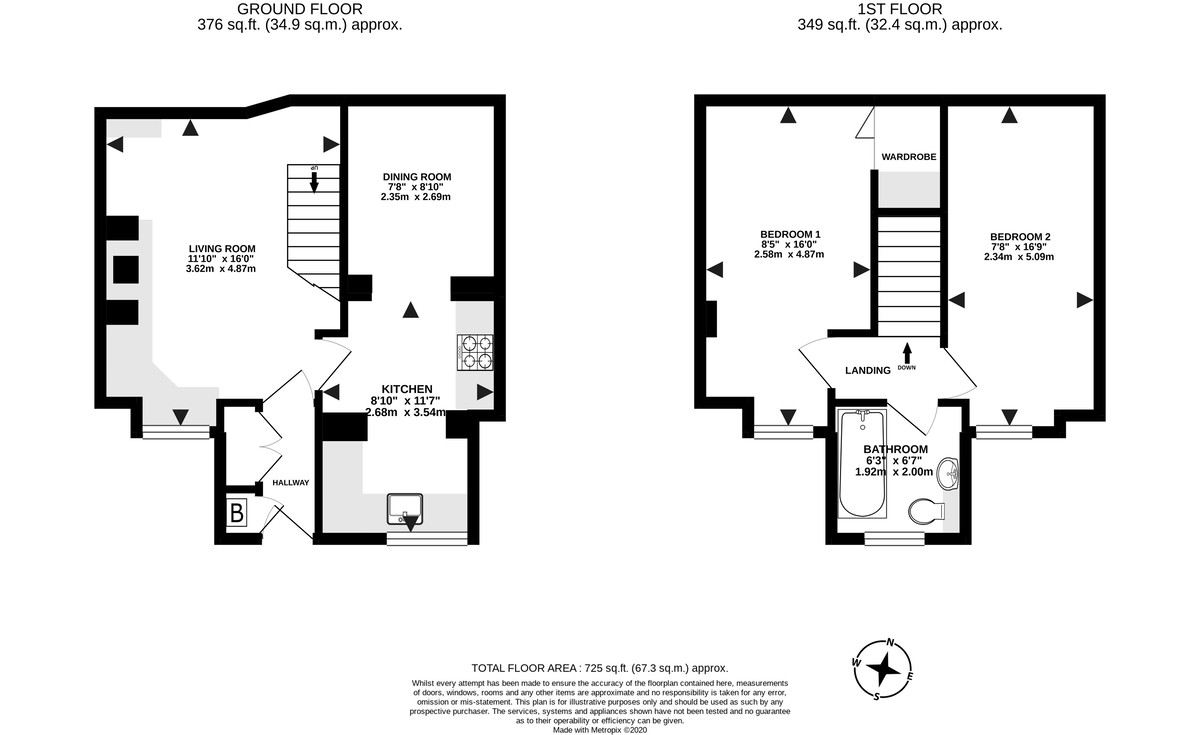- Full of character
- Charming spacious Sitting Room
- Elegant bespoke Kitchen/Diner
- Two generous double Bedrooms
- Modern family Bathroom
- Utility and Workshop
- Gas Central Heating
- Low maintenance Garden
- NO ONWARD CHAIN
2 Bedroom Terraced House for sale in Newton Abbot
This lovely home benefits from double-glazing throughout and with gas central heating, it is a cosy property, full of character features such as uneven walls, exposed stone and brickwork, exposed beams and a wood-burning stove.
Inside, a solid-oak barn-style door leads into the hallway with a tiled floor, a bare brick wall and two useful cupboards, one housing the combi-boiler for the central heating and hot water. The living room has beautiful, engineered-oak flooring and a lovely rough-rendered stone window seat. There is a large stone fireplace with a tiled hearth, fitted with a wood-burning stove; a lovely feature, perfect for the dark winter evenings.
The fabulous kitchen has plenty of natural light, a tiled floor, and a recent, elegant bespoke kitchen, fitted both beneath the window and in a recess between two part-rendered stone pillars. It has solid-oak worktops, tiled splashbacks and dark-blue fitted base and drawer units providing cupboard space with a Belfast sink and mixer tap beneath the window, a fan-oven with a gas hob and extractor hood above, plenty of floor space for an upright fridge/freezer, and in the separate utility room at the bottom of the garden, there is more worktop, storage, and space with plumbing for a washing machine and other appliances. The dining room is open-plan to the kitchen and has ample space for a dining table and seating for four or six places; perfect for a dinner party or family celebrations.
An open dark-stained, pine staircase leads to the upstairs where there are two spacious double bedrooms, one with a large built-in wardrobe and both with plenty of natural light from their south-facing windows. The bathroom is modern with a tiled floor and part-tiled walls, and it contains a white suite comprising a bath with a shower and glass screen above, a vanity unit with a basin, a hidden-cistern WC and storage for toiletries.
Outside, the front garden is low-maintenance and fully enclosed making it safe for both children and pets. There is a split-level terrace of paving which makes a fabulous outside space for a barbecue, alfresco dining, or drinks with family and friends, and being south-facing it enjoys many hours of summer sunshine. There are stone-edged beds ideal for shrubs or fruit, a water butt harvesting rainwater, and an outside tap for watering. At the end of the garden there is the utility room, and a large stone-built workshop/store, also with power and lights, providing plenty of storage for logs, garden furniture and bikes.
The entrance to the adjacent lane is via a wrought-iron gate and a timber door, where parking is on-road and generally plentiful.
Property Ref: 58762_101182023035
Similar Properties
2 Bedroom Terraced House | Guide Price £250,000
A mid terrace house with character features set in the centre of this rural village, benefitting from an enclosed garden...
2 Bedroom Mobile Home | Guide Price £240,000
A beautiful, spacious Park Home for the over 50's with two double bedrooms, master en suite, garage, parking and generou...
2 Bedroom Mobile Home | Guide Price £230,000
An beautifully present and maintained Parkhome set on this popular residential site on the outskirts of Bovey Tracey, co...
2 Bedroom Mobile Home | Guide Price £265,000
A superb, spacious and modern park home for the over 50's with two double bedrooms, one en-suite, shower room, a conserv...
2 Bedroom Terraced House | Guide Price £269,950
A beautifully maintained and presented Grade II Listed town cottage, which has undergone much refurbishment by the curre...
3 Bedroom Terraced House | Guide Price £275,000
A spacious well maintained family home with three double bedrooms, cloakroom and ensuite, enclosed garden, garage and pa...

Complete Estate Agents (Bovey Tracey)
Fore Street, Bovey Tracey, Devon, TQ13 9AD
How much is your home worth?
Use our short form to request a valuation of your property.
Request a Valuation





