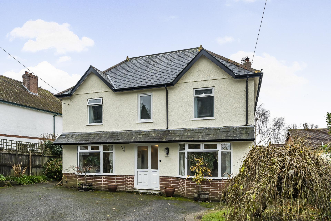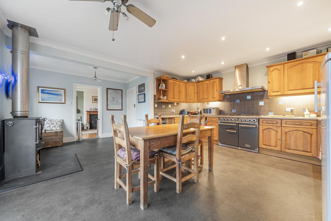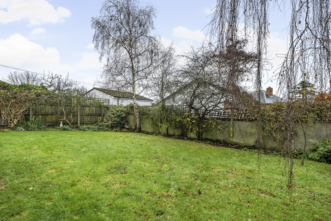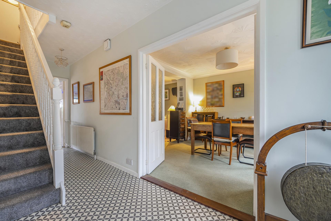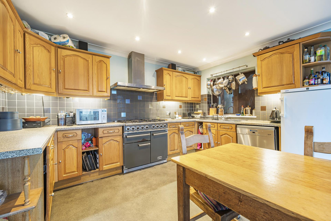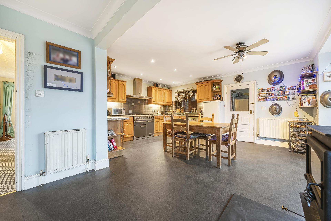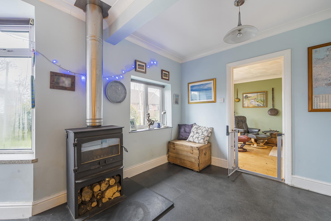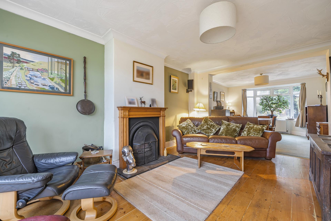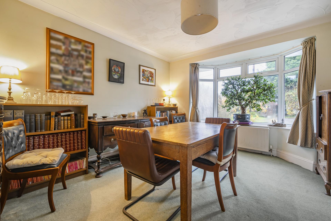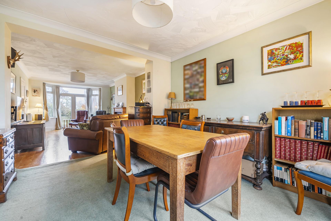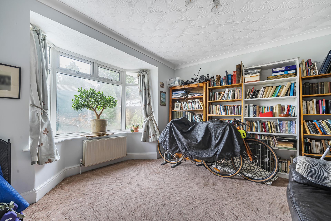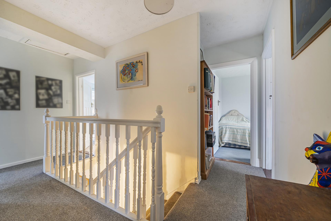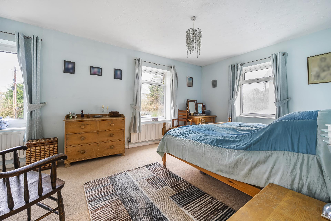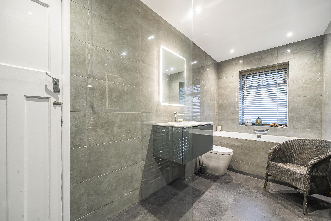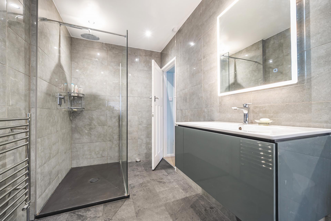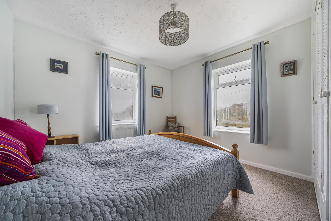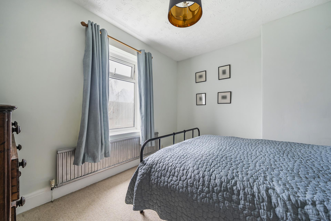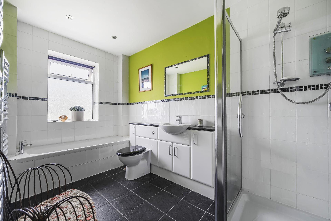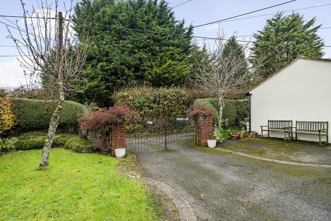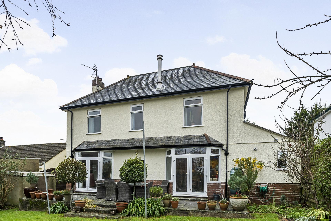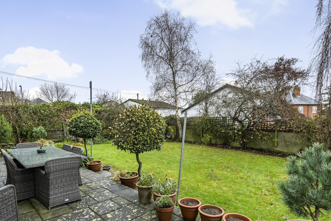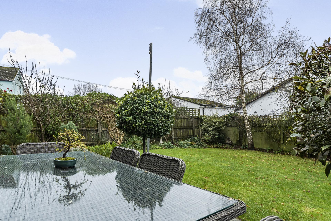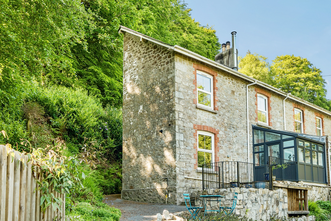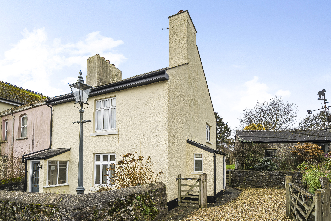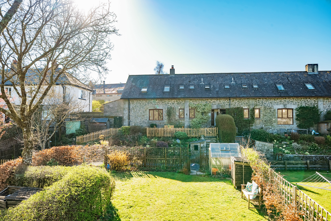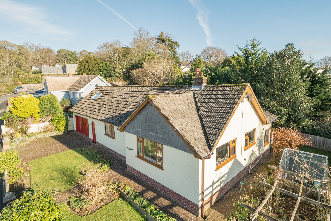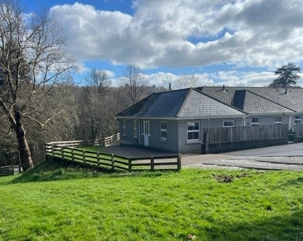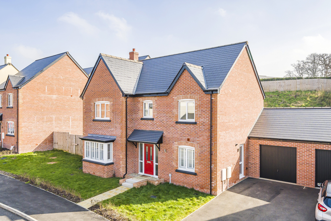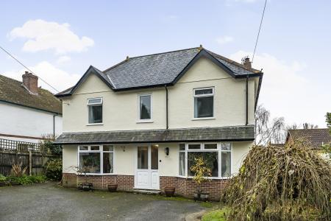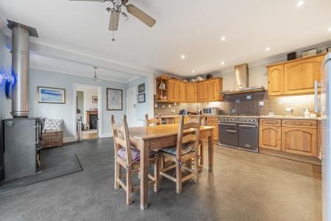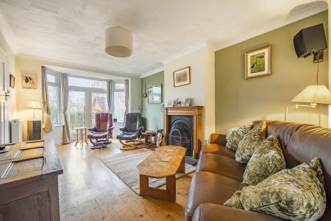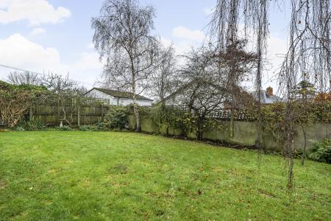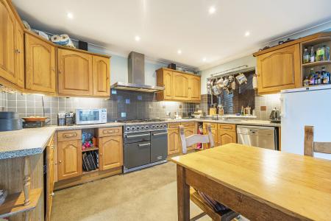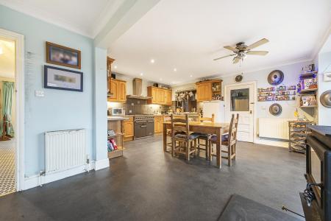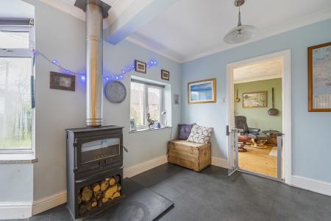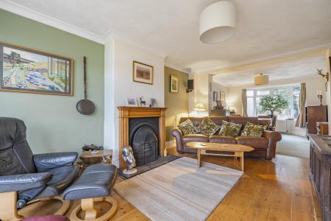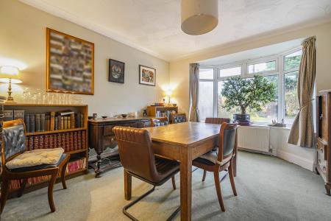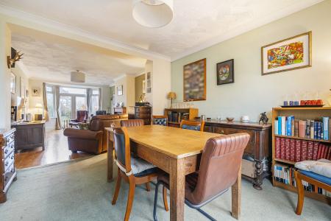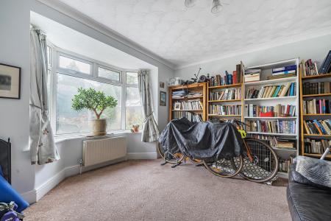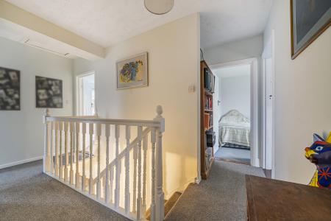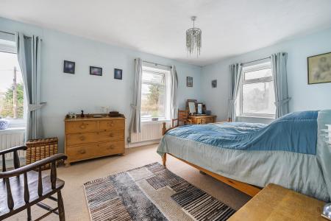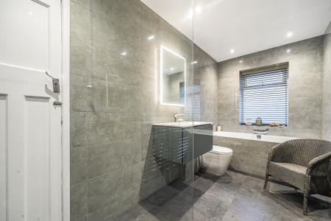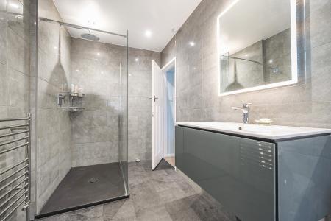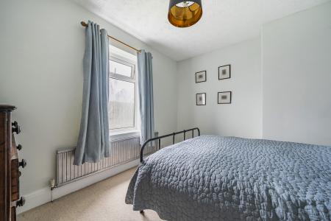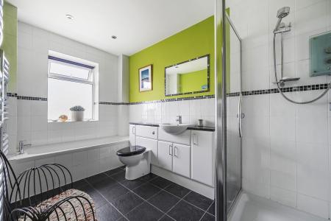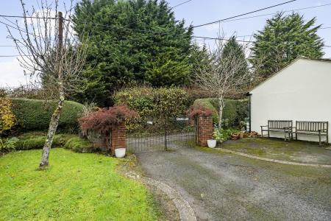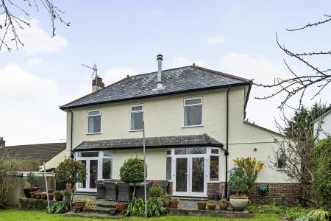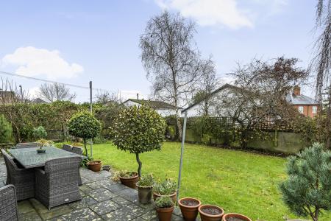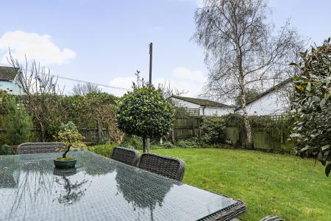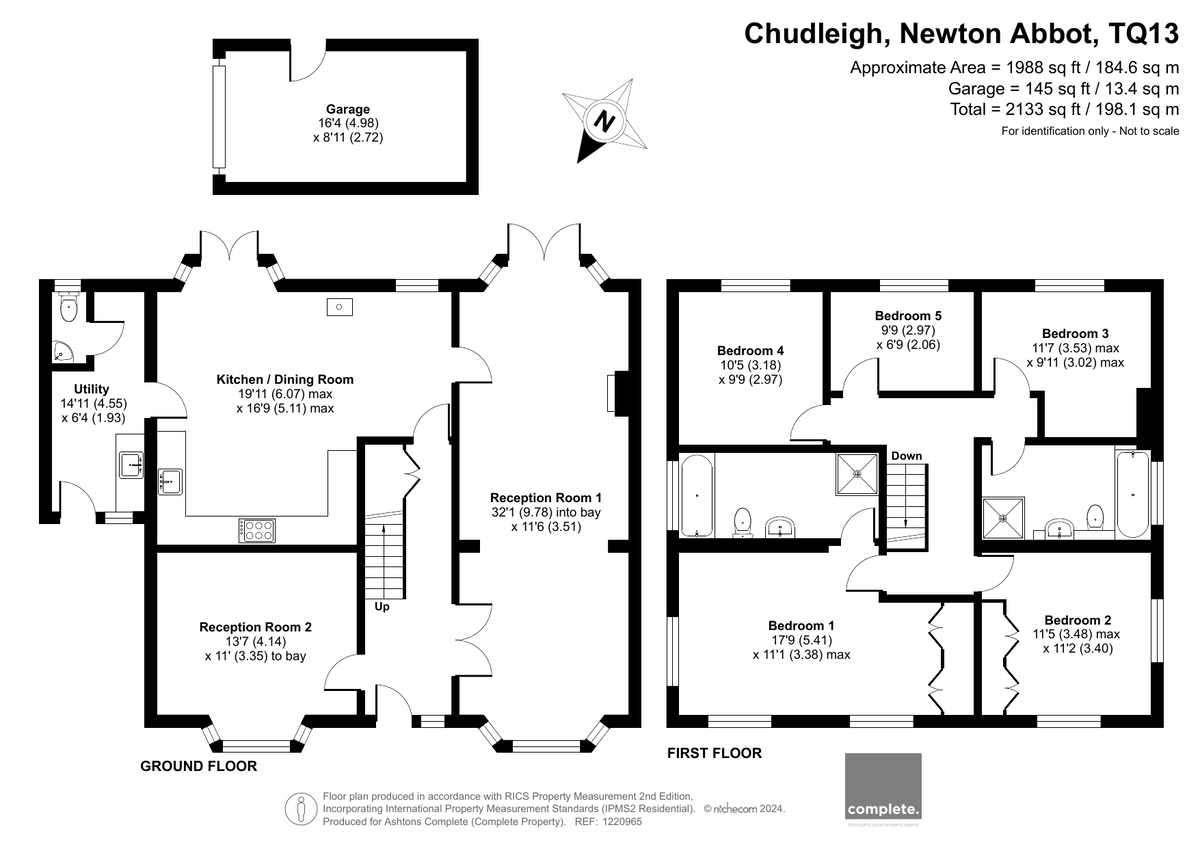- Spacious family Kitchen Breakfast Room
- Dual aspect Lounge/Dining Room
- Second Reception Room/Study
- Utility and Cloakrooms
- 4 Double Bedrooms
- Single Bedroom
- Refurbished Ensuite Bathroom
- Family Bathroom
- Garage & Driveway Parking
- Enclosed Gardens
5 Bedroom Detached House for sale in Newton Abbot
The light and airy entrance hall gives access to the main living rooms with a staircase leading to the first floor. The spacious snug/study has a bay window to the front and ideal for those working from home. Double half glazed doors lead into the open plan dual aspect living room, a beautiful space and features a large bay window overlooking the front garden and patio doors with side windows which lead out into the rear garden. The sitting area has natural wood flooring and benefits from an open fireplace with a slate hearth and wooden surround with mantel shelf, a great feature for those wintery days. A door leads into a delightful kitchen/breakfast room, again with patio doors with side windows leading out into the garden. A wood burning stove is a welcoming addition to this room, making it a superb area for all the family to congregate and discuss the daily happenings. There is plenty of room for a large table and seating for the whole family to enjoy family meals. The kitchen is fitted with a range of wall and floor units with ample worktops above, incorporating a one and half bowl sink with mixer tap over. There are spaces for a dishwasher, range style cooker, and upright fridge/freezer. A half glazed door leads into the utility room, which houses the wall mounted gas boiler, a sink unit and space under for a washing machine, half glazed door to the front garden and a door giving access to the cloakroom fitted with a low level w.c. and hand basin.
On the first floor are four spacious double bedrooms and a single room currently used as an office. The spacious principal bedroom is dual aspect with three windows giving it a light and airy feel. There are fitted wardrobes and a superb, recently refurbished ensuite which comprises a bath, low level w.c., vanity hand basin with storage below, a large walk-in shower and two heated towel rails. The family bathroom completes the accommodation, comprising a panelled bath, shower cubicle, close coupled w.c. set into a vanity unit with hand basin above and two heated towel rails.
Double gates give access to the property onto the drive with parking for several vehicles. A good sized garage is fitted with power and light, has an up and over vehicle access door and a pedestrian door to the side. The garden is mainly to the rear with a paved terrace ideal for those family gatherings, which then leads onto a lawn and borders planted with a profusion of mature shrubs and trees. A lovely backdrop to this superb family home.
The light and airy entrance hall gives access to the main living rooms with a staircase leading to the first floor. The spacious snug/study has a bay window to the front and ideal for those working from home. Double half glazed doors lead into the dual aspect living room, a beautiful space and features a large bay window overlooking the front garden and patio doors with side windows which lead out into the rear garden. The sitting area has natural wood flooring and benefits from an open fireplace with a slate hearth and wooden surround with mantel shelf over, a great feature for those wintery days. A door leads into a delightful kitchen/breakfast room, again with patio doors with side windows leading out into the garden. A wood burning stove is a welcoming addition to this room, making it a superb area for all the family to congregate and discuss the daily happenings. There is plenty of room for a large table and seating for the whole family to enjoy informal family meals. The kitchen is fitted with a range of wall and floor units with ample worktops above, incorporating a one and half bowl sink with mixer tap over. There are spaces for a dishwasher, range style cooker, and upright fridge/freezer. A half glazed door leads into the utility room, which houses the wall mounted gas boiler, a sink unit and space under for a washing machine, half glazed door to the front garden and a door giving access to the cloakroom fitted with a low level w.c. and hand basin.
On the first floor are four spacious double bedrooms and a single room currently used as an office. The spacious principal bedroom is dual aspect with three windows giving it a light and airy feel. There are fitted wardrobes and a superb, recently refurbished ensuite which comprises a bath, low level w.c., vanity hand basin with storage below, a large walk-in shower and two heated towel rails. The family bathroom completes the accommodation, comprising a panelled bath, shower cubicle, close coupled w.c. set into a vanity unit with hand basin above and two heated towel rails.
Double gates give access to the property onto the drive with parking for several vehicles. A good sized garage is fitted with power and light, has an up and over vehicle access door and a pedestrian door to the side. The garden is mainly to the rear with a paved terrace ideal for those family gatherings, which then leads onto a lawn and borders planted with a profusion of mature shrubs and trees. A lovely backdrop to this superb family home.
Property Ref: 58762_101182023262
Similar Properties
3 Bedroom Semi-Detached House | Guide Price £445,000
A superb, three double bedroom semi-detached cottage which has been tastefully refurbished to create light and airy acco...
2 Bedroom Cottage | Guide Price £400,000
A beautiful quintessential two bedroom Devon cottage, extended to provide sizeable, light and spacious accommodation, un...
3 Bedroom Barn Conversion | Guide Price £390,000
Nestled in the Wray Valley a charming Grade II barn conversion located just a mile from Moretonhampstead boasting stunni...
3 Bedroom Detached Bungalow | Guide Price £490,000
A detached bungalow set in an enviable location with views across the town, to countryside and Dartmoor beyond, three be...
4 Bedroom Terraced Bungalow | Guide Price £500,000
This delightful 3/4 bedroom bungalow has been extended by the current owners to provide light, spacious and versatile ac...
4 Bedroom Detached House | Guide Price £500,000
A superb detached four bedroom property which has been beautifully maintained and presented to provide a warm and welcom...

Complete Estate Agents (Bovey Tracey)
Fore Street, Bovey Tracey, Devon, TQ13 9AD
How much is your home worth?
Use our short form to request a valuation of your property.
Request a Valuation
