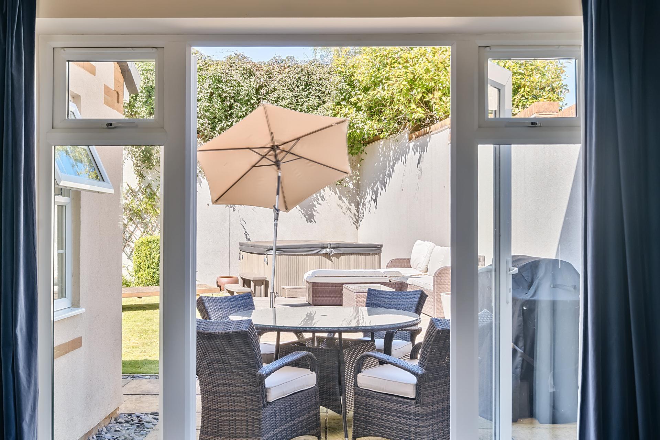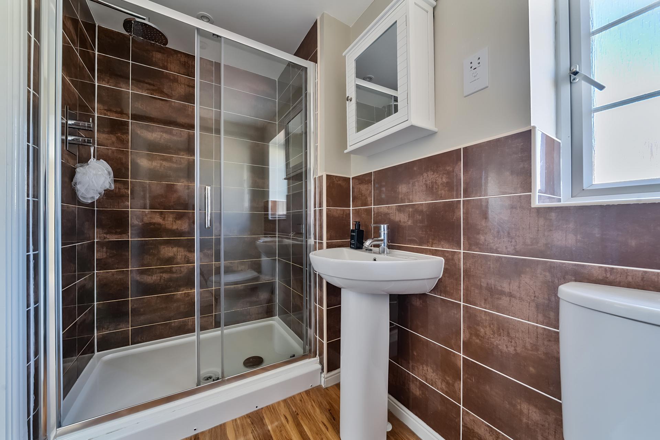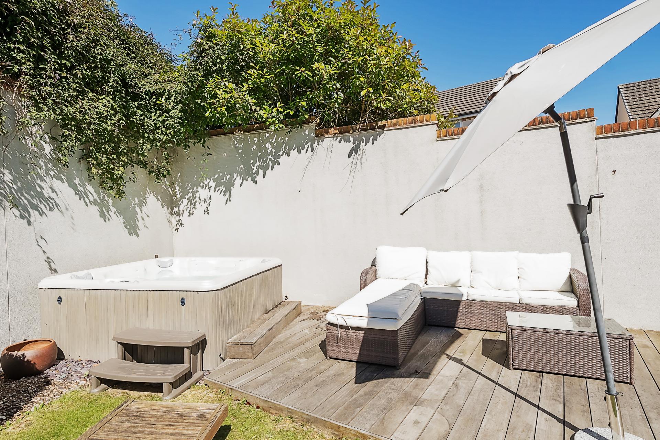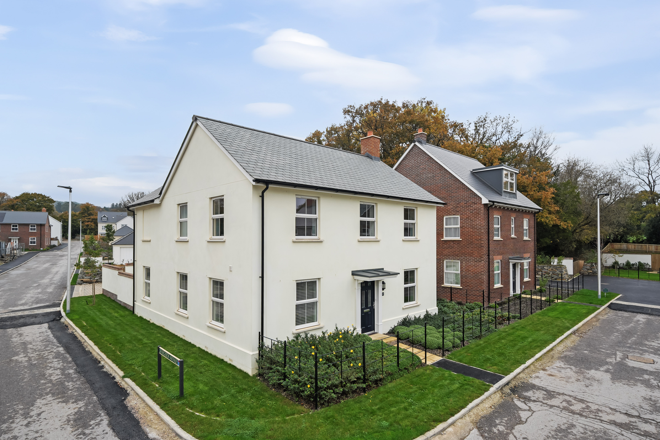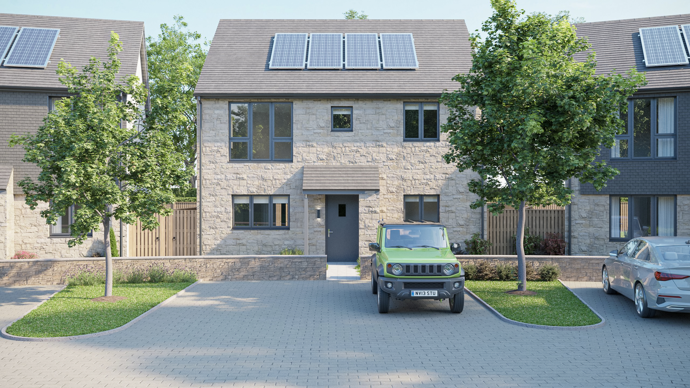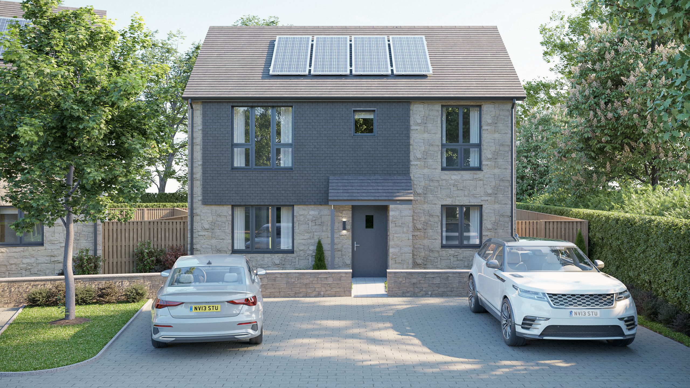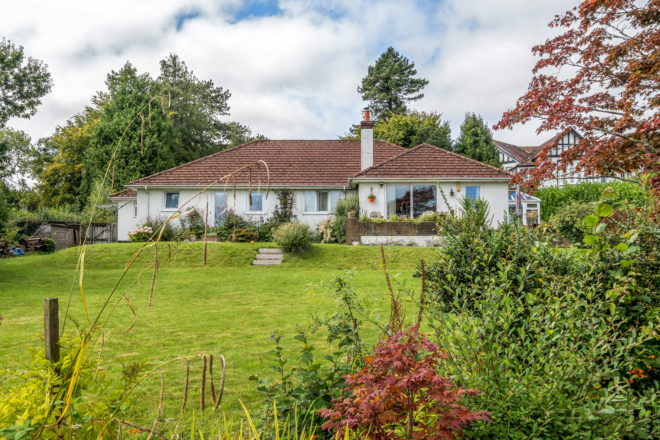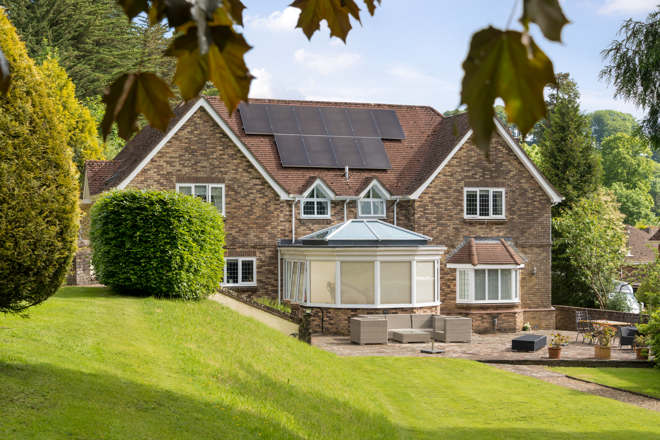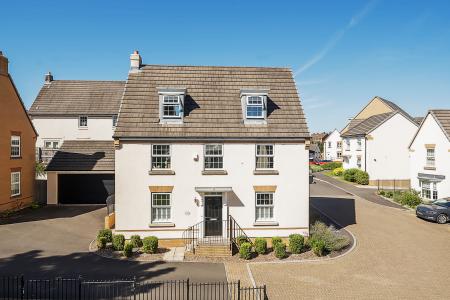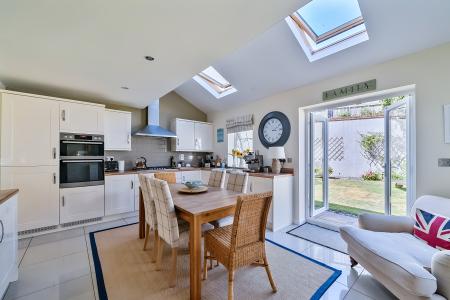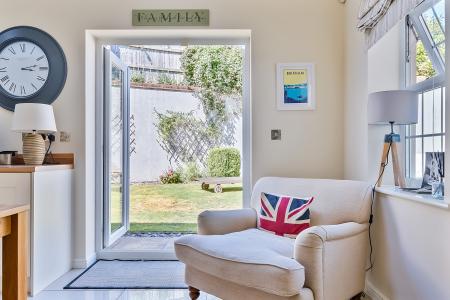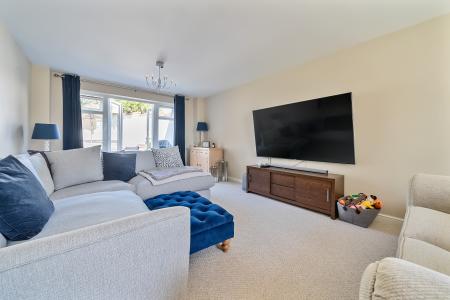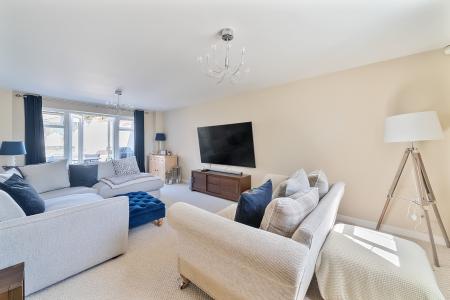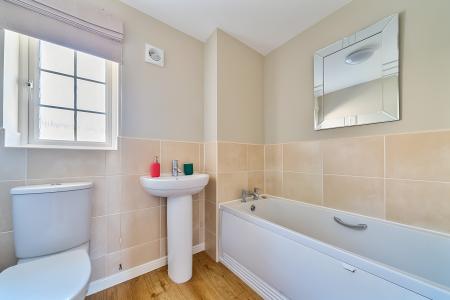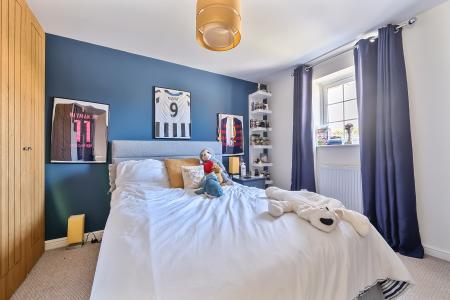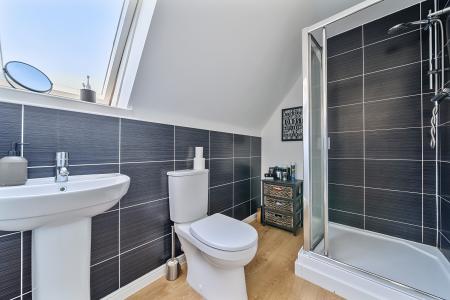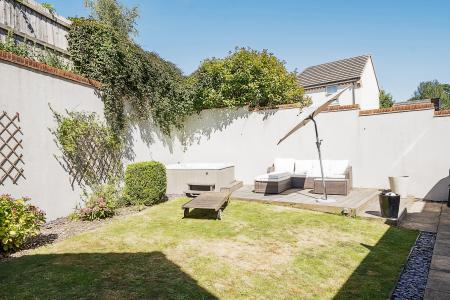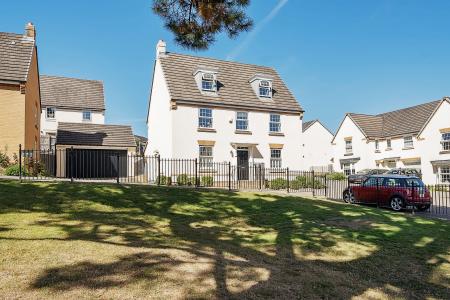- Spacious Kitchen Dining Room
- Dual aspect Sitting Room
- Snug or Office
- Cloakroom and Utility Room
- Principal Bedroom with Dressing Room and Ensuite
- Four Further Bedrooms
- Bathroom and Shower Room
- Double Garage
- Enclosed Garden with Hot Tub
- NO ONWARD CHAIN
5 Bedroom Detached House for sale in Newton Abbot
A light spacious family property beautifully presented with a welcoming feel, this lovely home offered flexible accommodation with a double garage and enclosed, private rear garden, set on a private drive with just two similar properties.
On the first floor is a cozy snug ideal for quiet sitting or as an office for those working from home. The dual aspect kitchen/diner is a beautiful light and airy room with Velux windows adding another dimension. Fitted with a comprehensive range of base and wall units, including built in double oven, hob, extractor, dishwasher and fridge/freezer. Not only is there ample room for a family to sit and enjoy a meal, but also room to sit and relax in front of doors leading out into the garden. The utility room, again fitted with storage units and spaces for a washing machine and tumble dryer, also houses the gas fired boiler and has a door leading out onto the side driveway. There is a ground floor cloakroom and completing this floor is a spacious dual aspect sitting room, with doors leading out into the enclosed garden, a beautiful and inviting room to wind down at the end of a busy day.
On the first floor is the principal bedroom with a fitted dressing room and ensuite shower room. There are two further bedrooms, one currently used as a study and a family bathroom.
On the top floor are two double bedrooms, one with fitted furniture and completing the accommodation is a further shower room.
Outside is a double garage with remote control door and parking in front. There is a small area of garden to the front, graveled and planted for ease of maintenance. The fully enclosed rear garden is mainly laid to lawn, leading onto a decked terrace offering an ideal space for that evening drink or family barbecue, or perhaps a dip in the hot tub located in the far corner. This really is a beautiful home and should be viewed internally to appreciate its full potential.
Important information
This is not a Shared Ownership Property
Property Ref: 58762_101182022813
Similar Properties
4 Bedroom Detached House | Guide Price £535,000
Just over one year old, this superb light and airy and beautifully presented family home has four double bedrooms, ideal...
Plot 13 Woolston Green, Landscove, Ashburton
3 Bedroom Detached House | £525,000
Take a look at this eco-friendly three bedroom detached family home nestled within an exclusive development of 14 homes...
3 Bedroom Detached House | Guide Price £525,000
NOW AVAILABLE TO VIEW! | a brand-new three bedroom detached, eco-friendly home set within an exclusive collection of jus...
Woolston Green, Landscove, Newton Abbot
4 Bedroom Detached House | Guide Price £600,000
A sizeable four bedroom detached, eco-friendly home with off road parking situated within an exclusive development of ju...
4 Bedroom Detached Bungalow | Guide Price £835,000
Nestled on the edge of Bovey Tracey benefitting from far reaching countryside views, this well presented detached family...
5 Bedroom Detached House | Guide Price £1,200,000
An impressive rural property meticulously maintained and presented to create a spacious, bright and airy family home set...

Complete Estate Agents (Bovey Tracey)
Fore Street, Bovey Tracey, Devon, TQ13 9AD
How much is your home worth?
Use our short form to request a valuation of your property.
Request a Valuation







