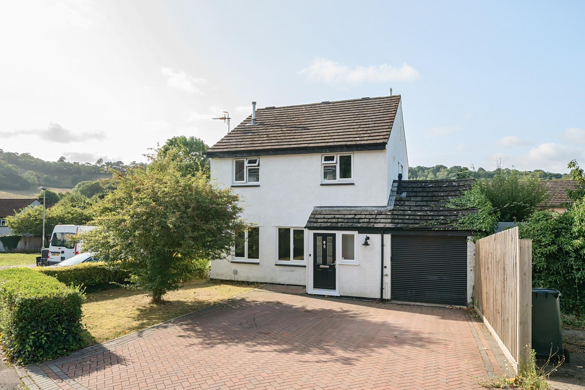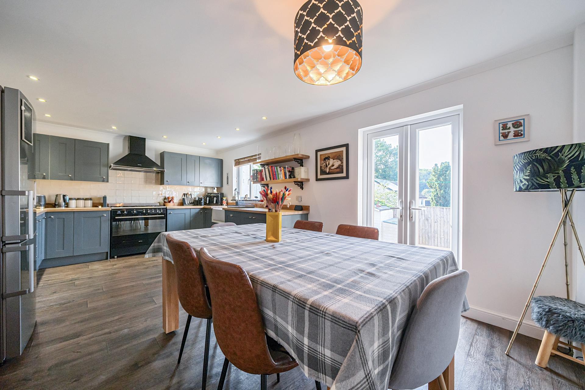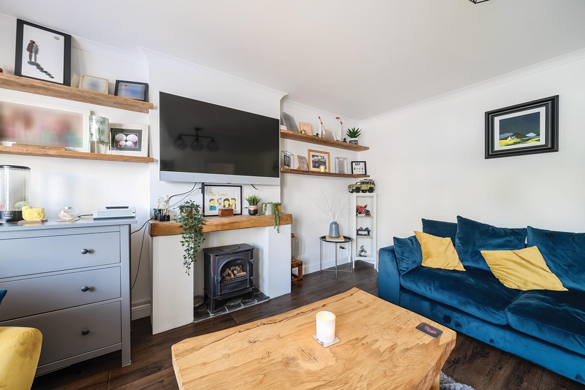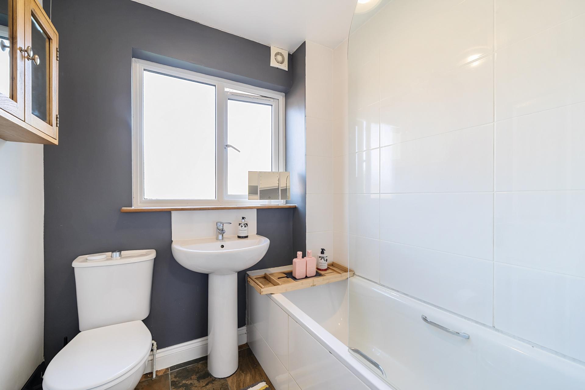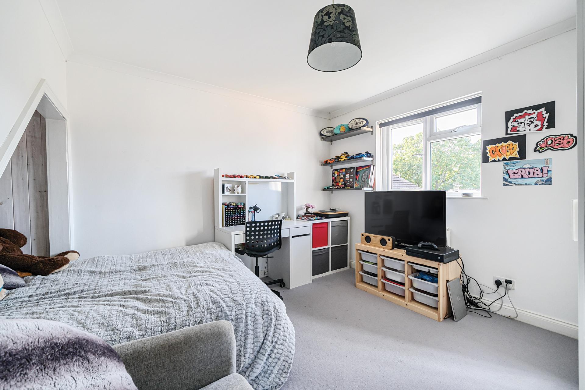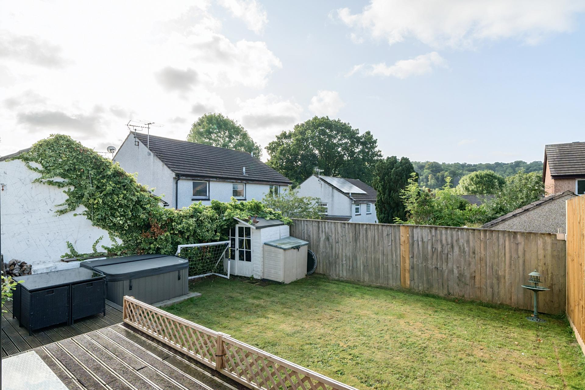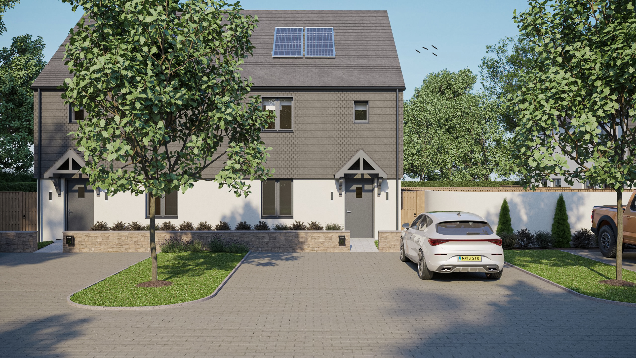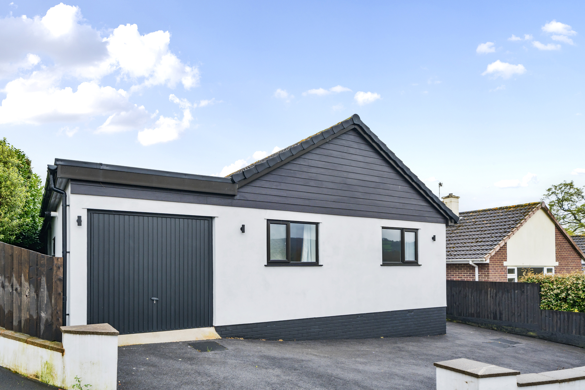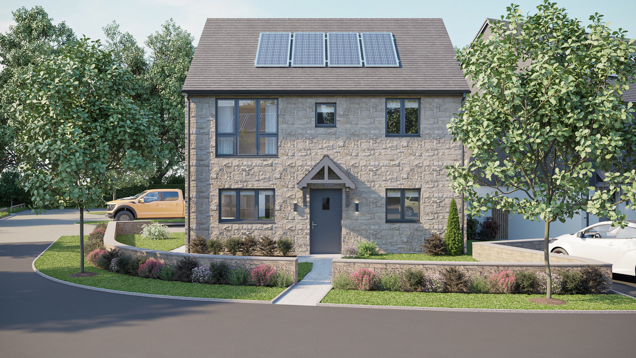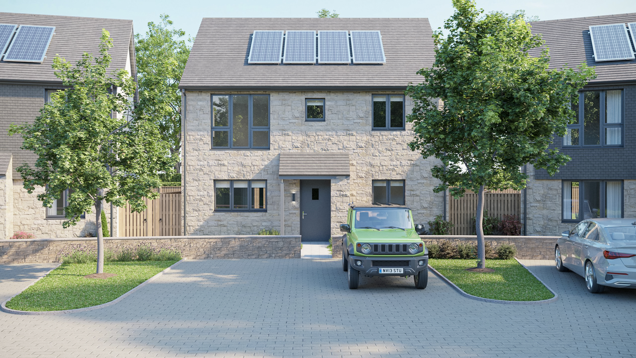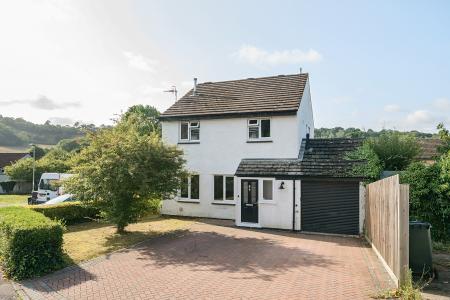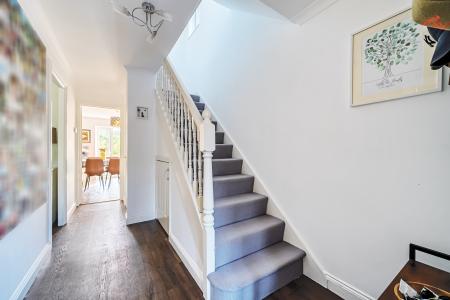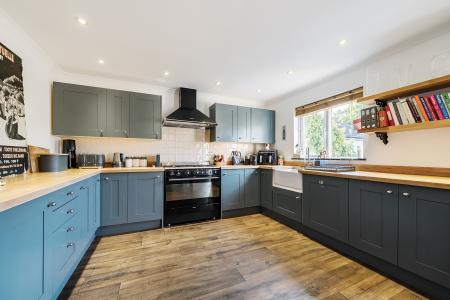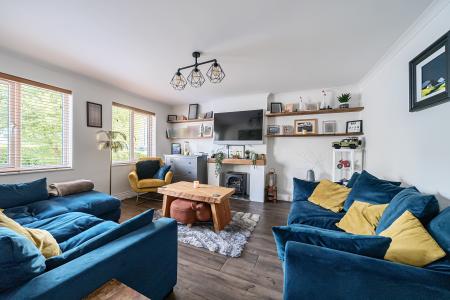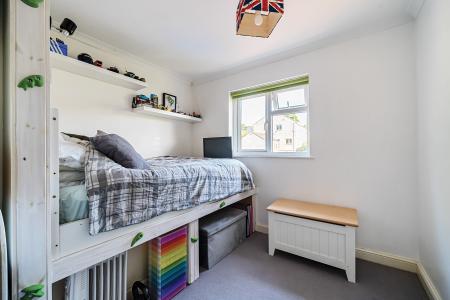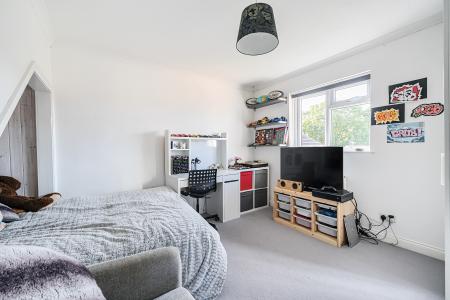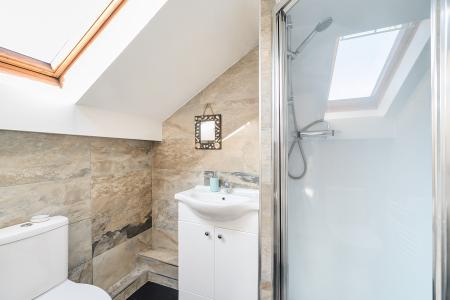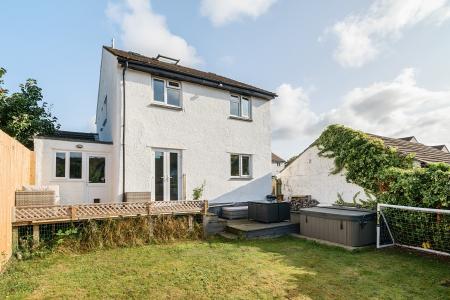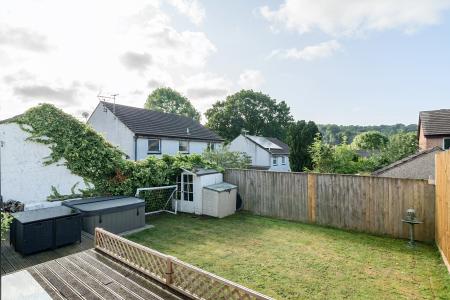- Spacious Kitchen Dining Room
- Cosy, light and airy Sitting Room
- Cloakroom
- Utility Room
- 5 Bedrooms
- Bedroom Ensuite
- Family Bathroom
- Garage and Parking
- Enclosed Garden with Hot Tub
- Close to local facilities
5 Bedroom Detached House for sale in Newton Abbot
New to the market is this detached family home offering light and airy, spacious accommodation, nestled in a quiet cul-de-sac in Chudleigh, which has been extended to accommodate and entertain. Benefitting from a south facing rear garden, extended driveway parking and integral garage, with easy access to the town and facilities.
Arranged over three floors, this fantastic property offers spacious and versatile accommodation ideal for a family, well presented and feels warm and welcoming with gas central heating and double glazing throughout.
Access to the property is via the front door, into a porch with space for shoes and coats, stairs leading to the first floor and door into the cloakroom fitted with vanity basin with close coupled WC. The generous sized lounge has a delightful feature fireplace fitted with a gas fired stove, giving a cozy feel to the room. A beautiful kitchen diner, fitted with a range of wall and basin units providing ample cupboard space, incorporating worktops with a Belfast sink and mixer tap. Integral dishwasher, range style cooker, extractor fan overhead and space for an upright fridge/freezer. The kitchen/dining room is filled with natural light from windows overlooking the rear garden and patio doors onto the decking. Space to accommodate a large dining room table, the perfect area to host and entertain. The utility room is fitted with a range of units, a sink and drainer are set into the work surface and spaces for washing machine and tumble dryer, with access into the garage and door to the rear garden.
Located on the first floor are four bedrooms, the principal having built in wardrobes and there are three further bedrooms, one of which could be utilized as an office and completing the family accommodation on this floor is the family bathroom which compromises a bath with overhead shower, wall mounted basin and w.c.
Stairs off the main landing, lead to the top floor with a further bedroom with restricted headroom. A Velux window fills the room with natural light and a modern fitted en-suite shower room contains a walk-in shower, vanity basin and w.c. There are plenty of under eaves cupboards providing ample storage.
Outside, there is an area of garden to the front to the house, currently laid to lawn. The driveway has been extended providing parking for 2-3 cars and an attached garage. The south facing garden to the rear is enclosed and benefits from a decked area ideal for family barbecues and alfresco dining, beyond is an area of lawn with a shed located in the corner. There is also side access to the rear.
Important information
This is not a Shared Ownership Property
Property Ref: 58762_101182022893
Similar Properties
Plot 9 Woolston Green, Landscove, Ashburton
3 Bedroom Semi-Detached House | £420,000
An impressive three bedroom semi-detached eco-home with a sizeable enclosed rear garden and off-road parking for two car...
3 Bedroom Semi-Detached House | Guide Price £385,000
A light and airy, spacious three bedroom family home with a garage and easily maintained courtyard garden, set on a priv...
3 Bedroom Detached Bungalow | Guide Price £385,000
A spacious and beautifully modernised bungalow with three double-bedrooms, a master en suite, a garage/store, parking an...
3 Bedroom Detached House | £525,000
A spacious three bedroom detached family home situated within an exclusive collection of just 14 homes within Landscove....
3 Bedroom Detached House | Guide Price £525,000
NOW AVAILABLE TO VIEW! | a brand-new three bedroom detached, eco-friendly home set within an exclusive collection of jus...
Plot 13 Woolston Green, Landscove, Ashburton
3 Bedroom Detached House | £525,000
Take a look at this eco-friendly three bedroom detached family home nestled within an exclusive development of 14 homes...

Complete Estate Agents (Bovey Tracey)
Fore Street, Bovey Tracey, Devon, TQ13 9AD
How much is your home worth?
Use our short form to request a valuation of your property.
Request a Valuation
