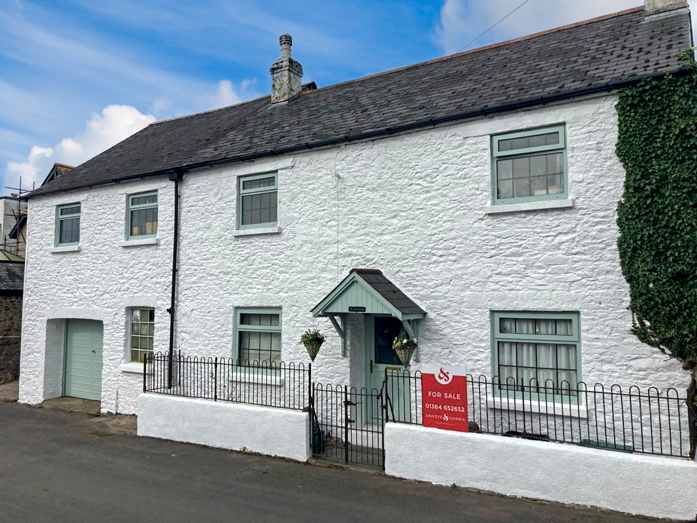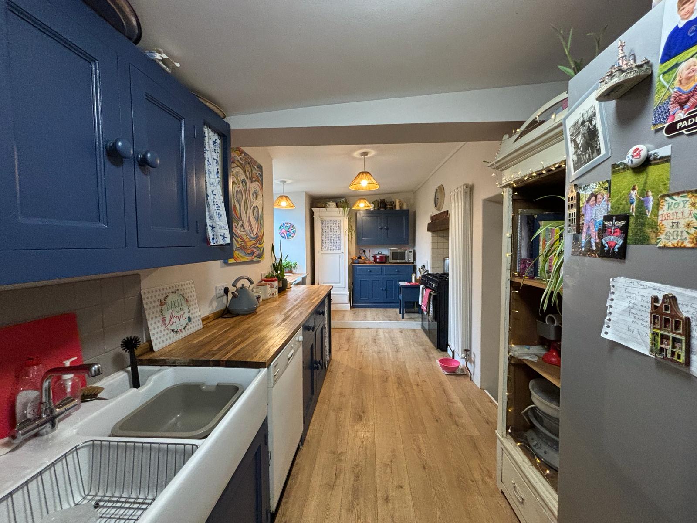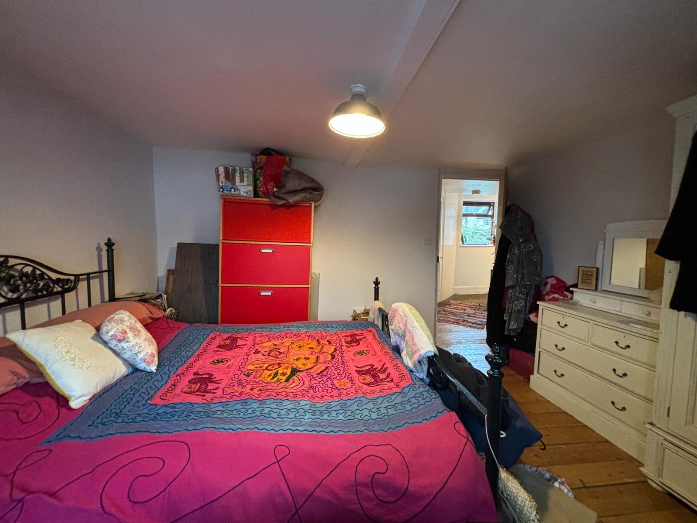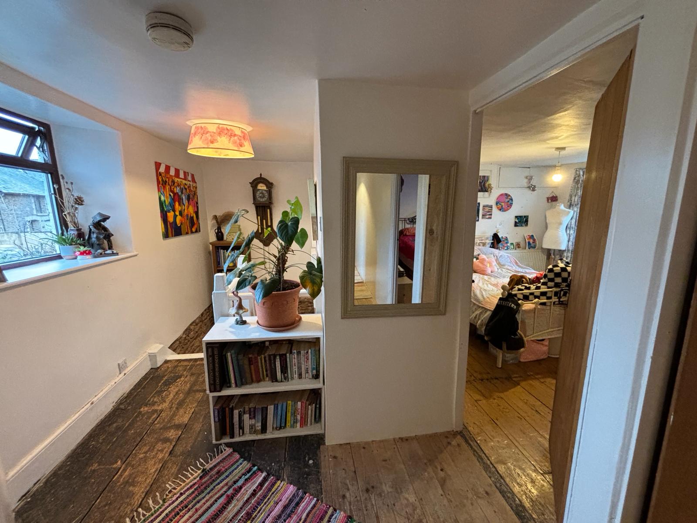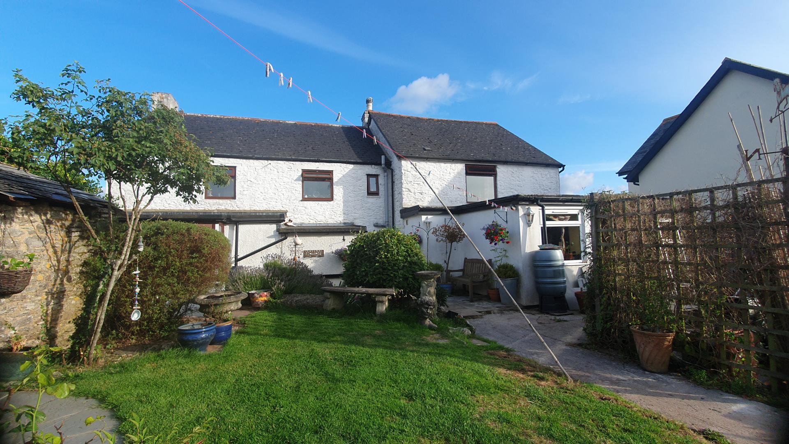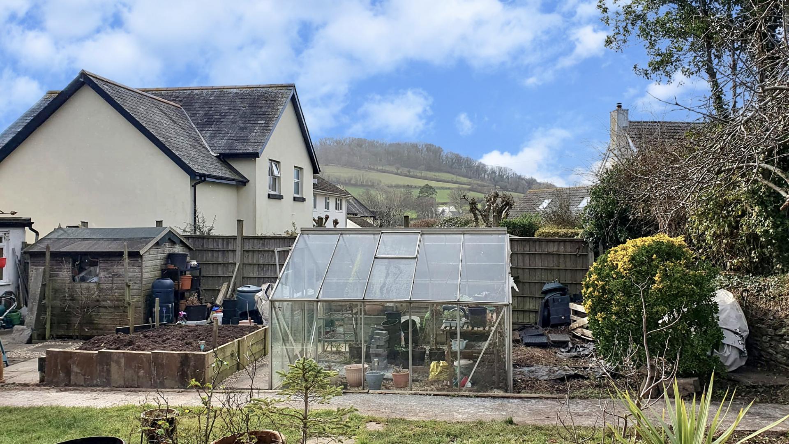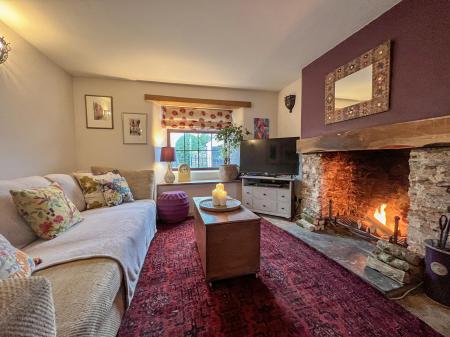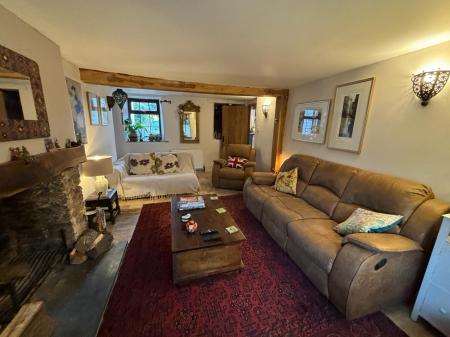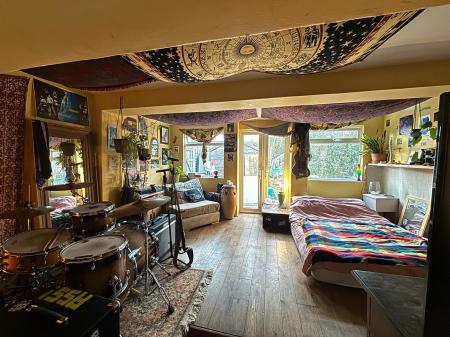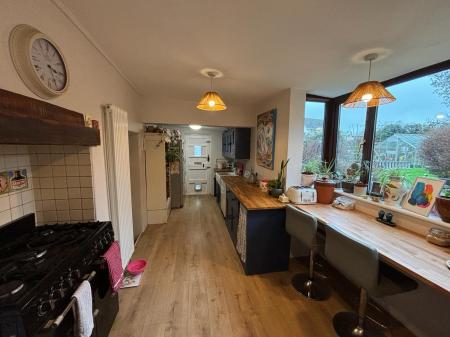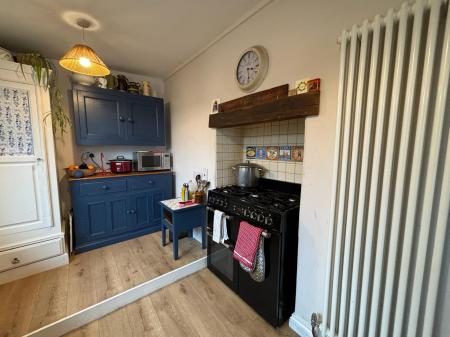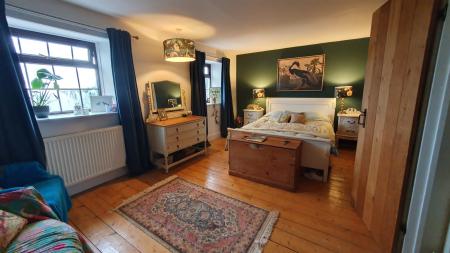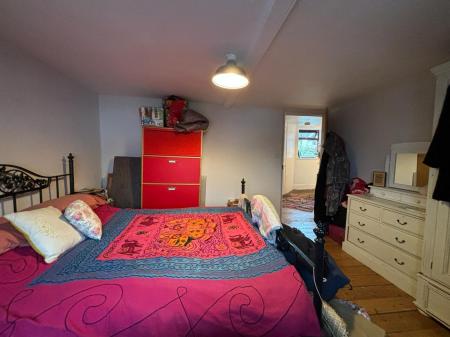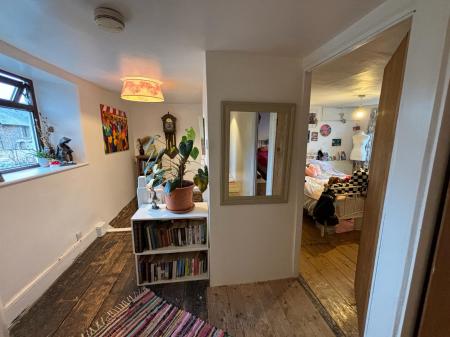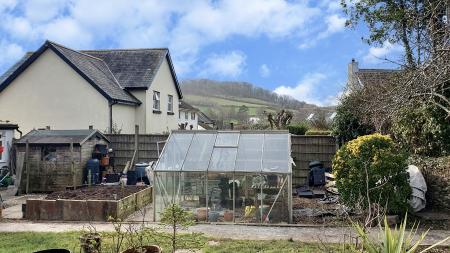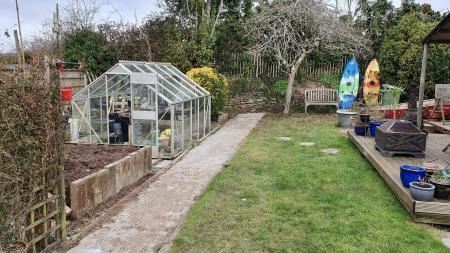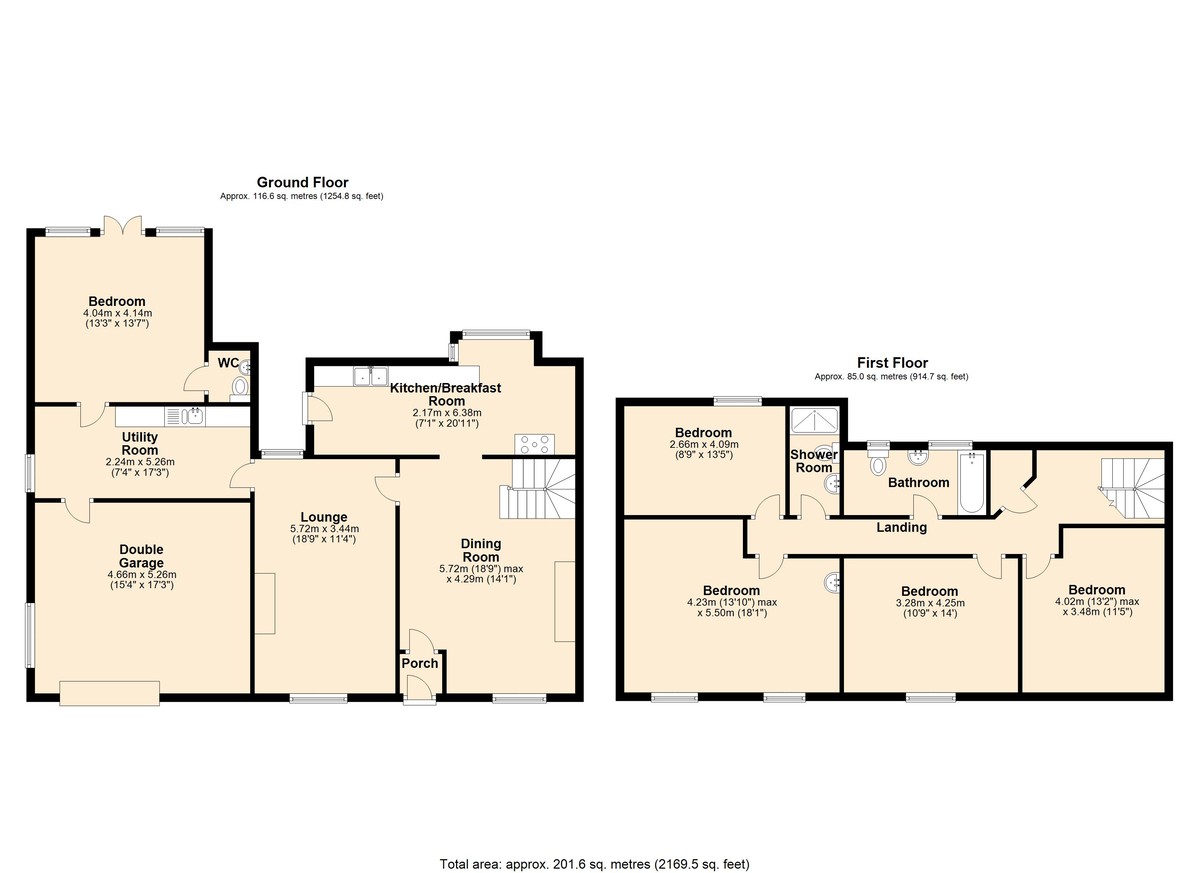- Beautiful Family Home
- Garage and Driveway Parking
- Private Garden
- Two Reception Rooms
- Five Double Bedrooms
- Lots of character and charm
- No onward chain
5 Bedroom Detached House for sale in Newton Abbot
DESCRIPTION Believed to be some 200 years old, The Lower House is a lovely home nestled within this sought after village. The Lower House was renovated by the current owners when they purchased the house some 19 years ago and it has been a much-loved family home now offering five bedrooms, two bathrooms, garage and driveway parking as well as a large garden, ideal for a growing family or as flexible living accommodation.
LOCATION Denbury is a highly sought after and popular village with a public house, outreach post office, primary school and Church. The market town of Newton Abbot is within easy reach, and offers a good range of facilities and amenities including local and independent shops, superstores, primary and secondary schools, hospital, leisure centre, and rail station on the London / Paddington to Plymouth main line together with dual carriageway access to Exeter and the motorway network beyond.
The open spaces of Dartmoor are within easy reach, as well as the seaside areas of Totnes, Torbay, Dartmouth, Kingsbridge and Teignmouth.
ACCOMODATION For clarification we wish to inform prospective purchasers that we have prepared these sales particulars as a general guide. We have not carried out a detailed survey, nor tested the services, appliances and specific fittings. Items shown in photographs are not necessarily included. Room sizes should not be relied upon for carpets and furnishings, if there are important matters which are likely to affect your decision to buy, please contact us before viewing the property.
GROUND FLOOR Downstairs the Living Room has beautiful period features including an oak beam and the original large stone open fireplace with oak lintel, as well as a window seat to the front elevation and a second window bringing in light in from the rear.
The Dining Room has a window to the front elevation and a large open fireplace. The oak beam links to a beautiful open oak staircase, featuring original stone walls and inbuilt shelving underneath, creating the perfect library space.
The country style Kitchen is located at the back of the house, overlooking the garden with hand built fitted units as well as freestanding units painted in Farrow & Ball blue, with deep timber work surfaces. A stable door leads to the garden and a large window by the breakfast bar overlooks the rear patio and garden. A range cooker sits in the original cottage doorway space.
Downstairs you will also find the 5th Bedroom, with its own ensuite toilet. This room is the perfect flexible accommodation as this can be easily separated off from the main house and is ideal as a possible home office, playroom or annex for guests. The garden outside can easily be divided to create its own space giving access and potential for BnB/Rental opportunities.
FIRST FLOOR The first floor has four light and airy double bedrooms with original floorboards. The master bedroom is unexpectedly large, with it's own sink and two windows with far reaching views across the village and surrounding countryside. Two further double bedrooms overlook the front and the fourth double bedroom overlooks the back garden and Dartmoor.
The Main Bathroom has a bath and over bath shower, pedestal wash hand basin and WC. A separate Shower Room sits alongside this room, with sink and vanity unit and WC.
The house also has two separate attics. The largest is fully boarded out for storage and both have lighting and power.
OUTSIDE Outside at the rear of the house is a large garden, unusual for village centre properties. It features a small pond, summer house and decking area with views over to Denbury Hill as well as outbuildings, greenhouse and raised beds, all backed by the original Devon bank where bluebells appear each year.
The garage can be accessed from the road or within the house and has plenty of fitted shelving. The driveway next to the house has space for two cars.
SERVICES All mains services are connected.
VIEWINGS Strictly by appointment with the award winning estate agents, Sawdye & Harris, at their Dartmoor Office - 01364 652652
Email - ashburton@sawdyeandharris.co.uk
If there is any point, which is of particular importance to you with regard to this property then we advise you to contact us to check this and the availability and make an appointment to view before travelling any distance.
PLEASE NOTE Prior to a sale being agreed and solicitors instructed, prospective purchasers will be required to produce identification documents to comply with Money Laundering regulations.
We may refer buyers and sellers through our conveyancing panel. It is your decision whether you choose to use this service. Should you decide to use any of these services that we may receive an average referral fee of £100 for recommending you to them. As we provide a regular supply of work, you benefit from a competitive price on a no purchase, no fee basis. (excluding disbursements).
We also refer buyers and sellers to our mortgage broker. It is your decision whether you choose to use their services. Should you decide to use any of their services you should be aware that we would receive an average referral fee of up £250 from them for recommending you to them.
You are not under any obligation to use the services of any of the recommended providers, though should you accept our recommendation the provider is expected to pay us the corresponding Referral Fee.
Important information
This is a Freehold property.
Property Ref: 57870_100500005324
Similar Properties
4 Bedroom Detached House | £450,000
FOR SALE WITH NO CHAIN ATTACHED! Nestled in a picturesque Dartmoor location in a highly desirable village, this charming...
3 Bedroom Barn Conversion | Guide Price £450,000
Being sold with NO ONWARD CHAIN. This charming south-facing three-bedroom detached barn conversion offers a blend of cha...
3 Bedroom Cottage | Guide Price £420,000
A tucked away three bedroom charming cottage with the most delightful gardens situated within a short walk of the centre...
4 Bedroom Detached House | Offers in excess of £525,000
BEING SOLD WITH NO ONWARDS CHAIN - A highly individual, detached four bedroom property sitting on the edge of Ashburton...
3 Bedroom Detached House | Guide Price £550,000
Nestled in the charming town of Moretonhampstead, this picturesque three-bedroom cottage blends traditional character wi...
3 Bedroom Chalet | Guide Price £560,000
Set in a peaceful, picturesque location, this delightful 3-bedroom cottage combines character and comfort. Featuring a g...
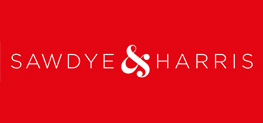
Sawdye & Harris (Ashburton)
19 East Street, Ashburton, Devon, TQ13 7AF
How much is your home worth?
Use our short form to request a valuation of your property.
Request a Valuation
