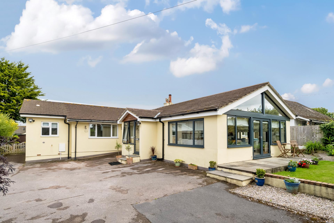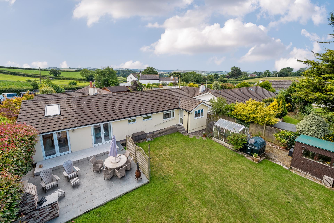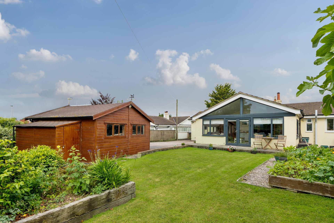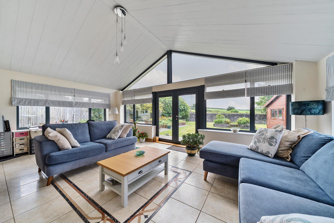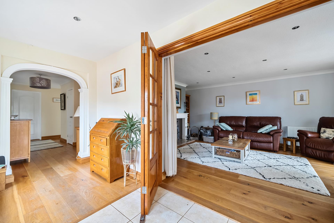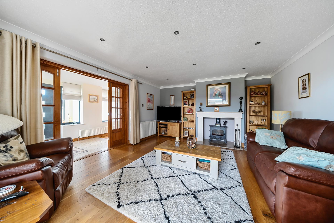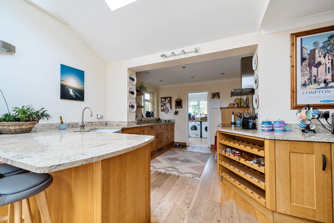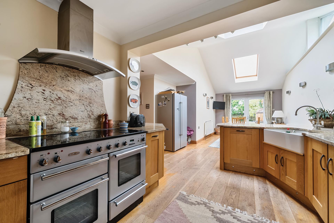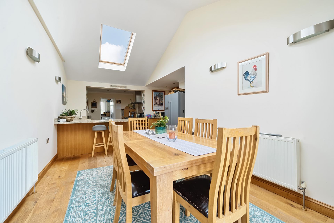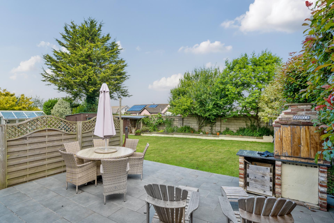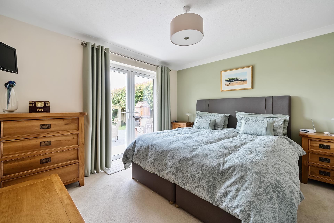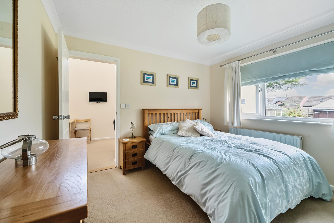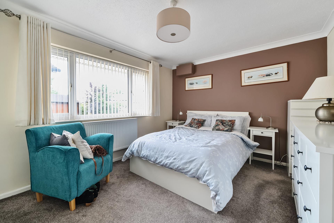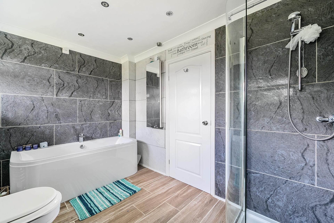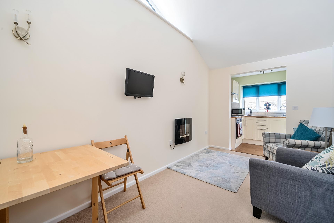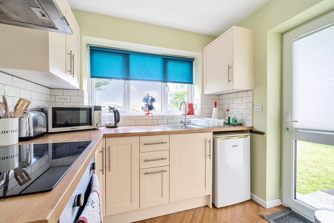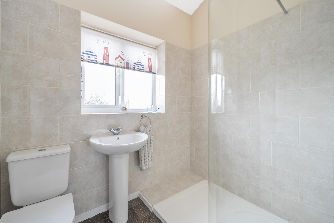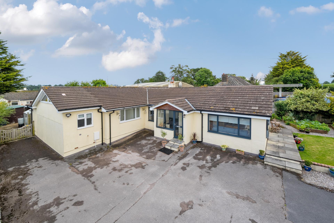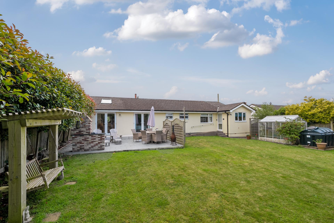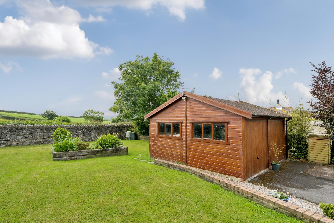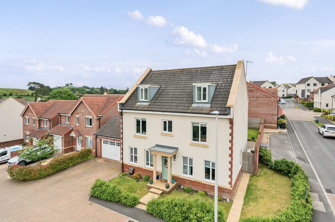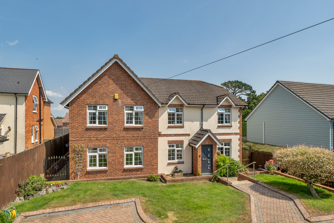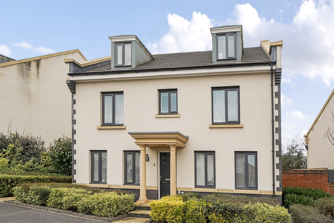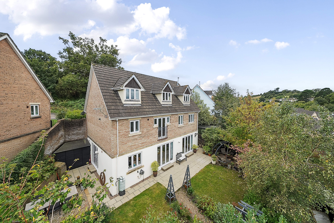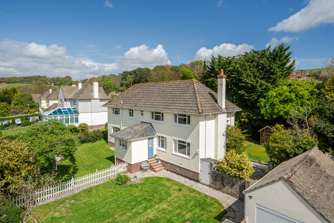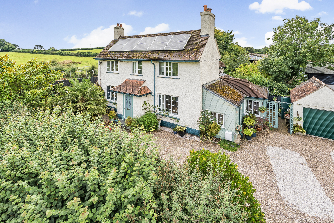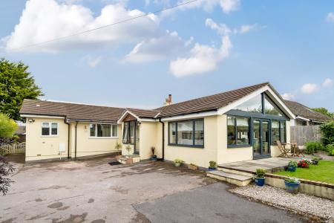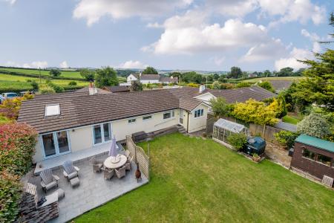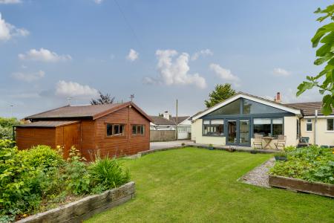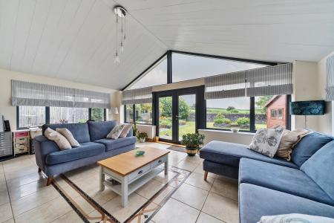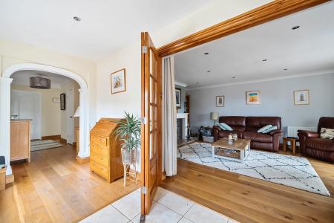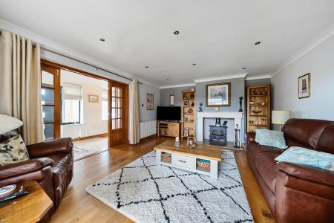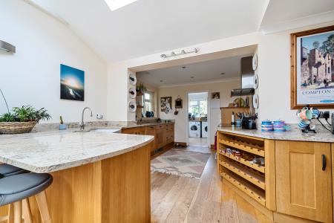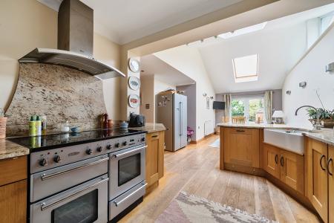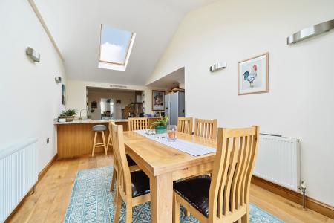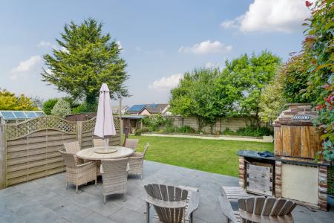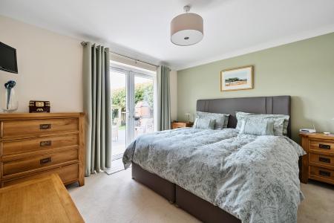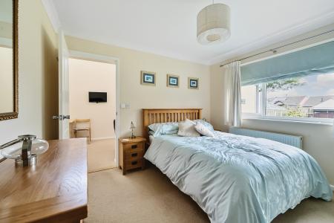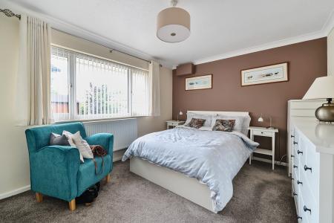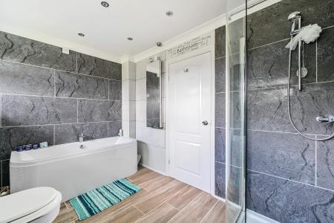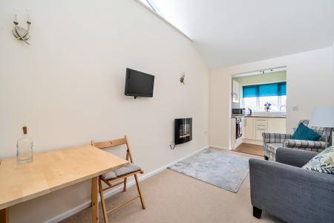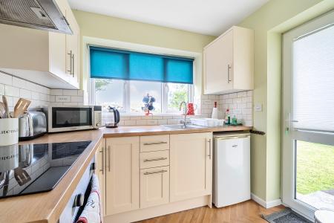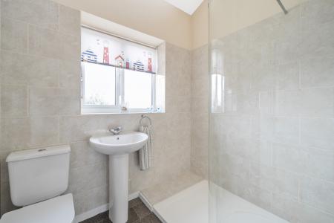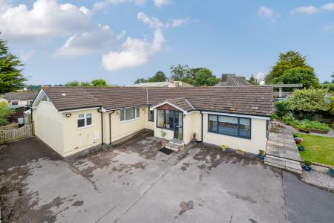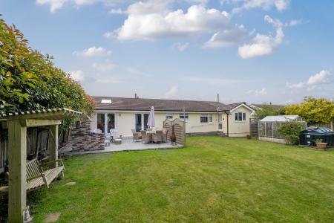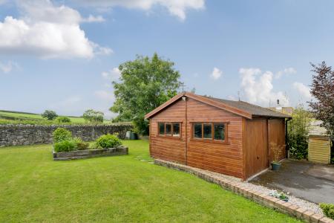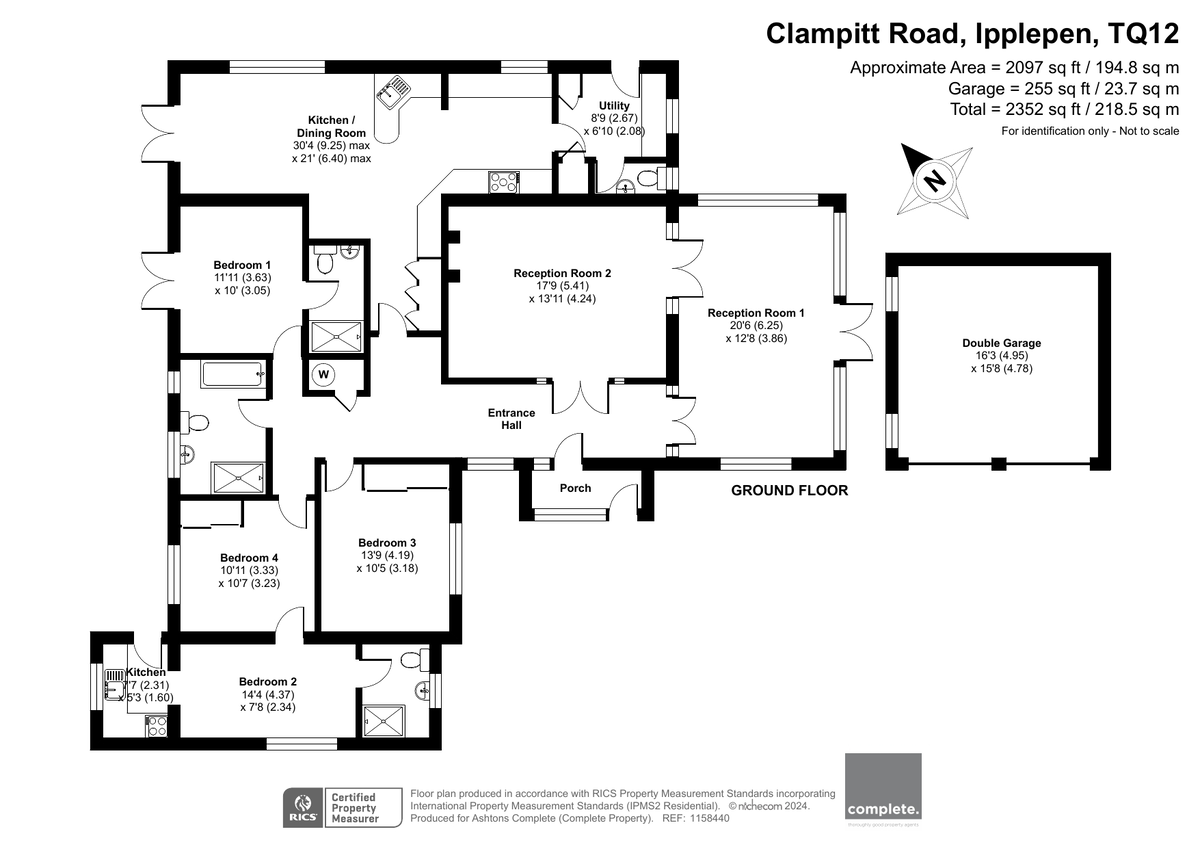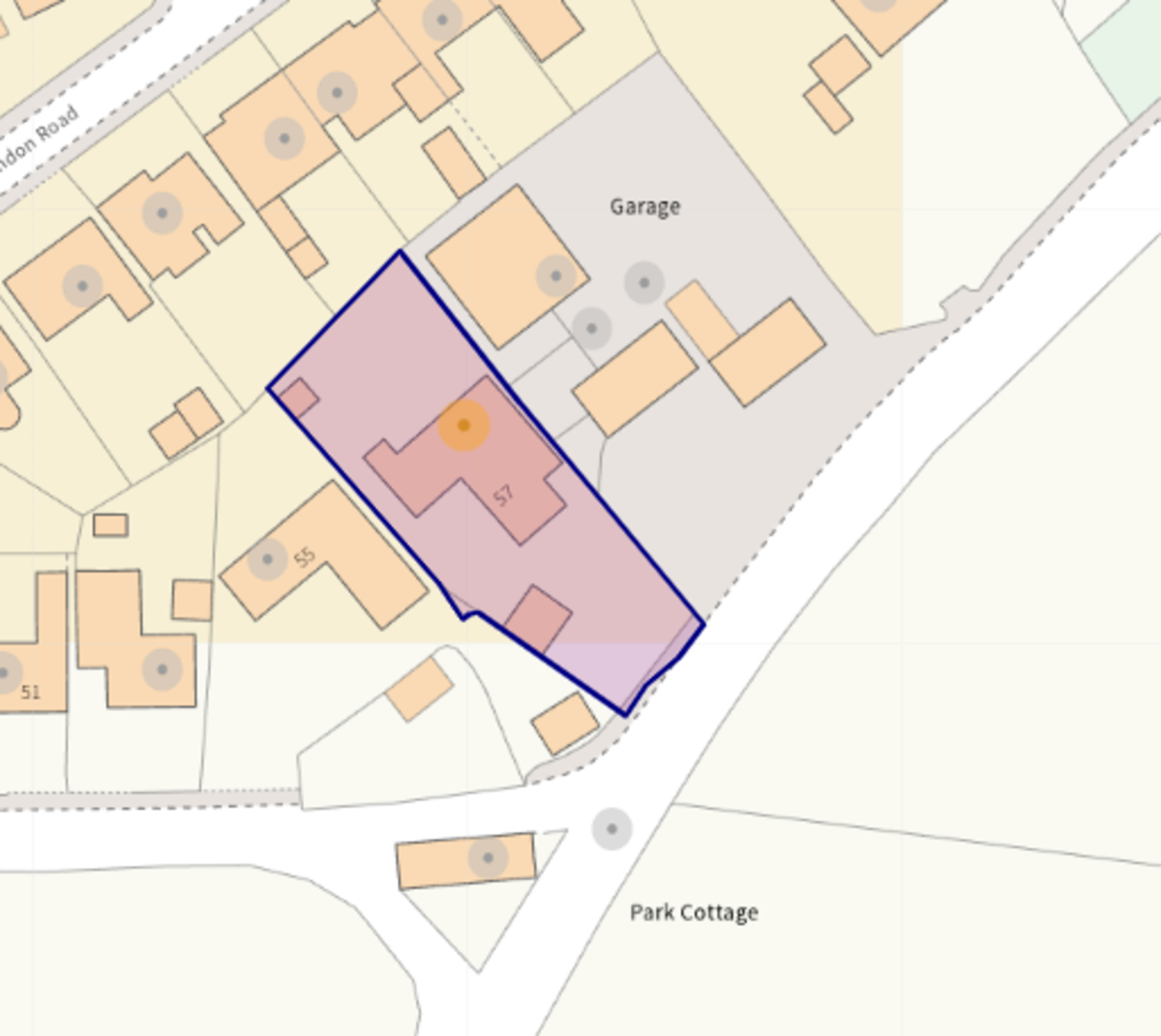- Large Detached Bungalow
- 0.25 acre Plot
- 3 Bedrooms
- Separate Annex
- Conservatory + Kitchen Dining (vaulted ceilings)
- Living Room
- Bathroom, Cloakroom & Ensuite Shower
- Double Garage & Off Road Parking
- Sunny Gardens & large Patios
- Rural Views, Close to Town & Village
3 Bedroom Detached Bungalow for sale in Newton Abbot
CHECK OUT this beautifully looked after Detached Bungalow, set just by the Village of Ipplepen, close to Newton Abbot Town and all amenities, shops and transport that is needed.
Set back from the road, with a walled large front Garden space, the Home overlooks the neighbouring Countryside. A shared and Private Driveway accesses the property via the side lane, where double gates access the Off-Road Parking area for a number of cars. Here you can find the detached timber double Garage, front Garden and side gated access to the rear Garden and Patio.
The Entrance Porch gives some immediate space for coats and shoes and then enters the home into the inner Hallway.
Straight in front of you is a lovely quiet private space of the Living Room, with central log burner. The Conservatory leads of this, a great space with vaulted ceiling, ceramic tiled floor and triple aspect windows overlooking and leading out the front Garden and Patio area via French Doors.
The Kitchen Dining Room, also with a vaulted ceiling offers a lovely open space, modern, with Kitchen, granite worksurfaces, Belfast style sink, lots of cupboards, storage with space for a dining table and chairs and French doors that lead out to and overlooking a large rear Patio space and Garden area. There is also separate Utility Room, again with storage, plumbing for a washing machine/tumble dryer, door to the side access and Cloakroom, with toilet and sink.
To the central rear there is a Bathroom, with walk in Shower, bath, toilet and sink, modern, fully tiled. The main Bedroom with En - suite Shower overlooks the rear with French doors out to the Garden, Bedroom Two is a double and Bedroom Three, another double Bedroom, leads directly to the Annex, a great additional space, that can be closed off to the main living, or incorporated, with a lounge area, vaulted ceiling, Kitchen with door to the Garden and side access and a Shower Room.
The Gardens are to front and rear, front being South facing. There is dual side access and to the rear is the Oil storage for the central heating system. All enclosed, private and mature Gardens.
Tenure: Freehold
Council Tax Band E
Property Ref: 58761_101182022649
Similar Properties
Daisy Lane, Newton Abbot, TQ12 1GW
6 Bedroom Detached House | Guide Price £575,000
An amazing family home, in a sought after area of Newton Abbot. This property offers everything a large or growing famil...
Ashburton Road, Newton Abbot, TQ12 1RL
4 Bedroom Detached House | Offers Over £575,000
CHECK this OUT! Large modern stylish & spacious Detached FAMILY HOME! Beautifully presented, light open & sizeable rooms...
Buttercup Way, Newton Abbot, TQ12 1GT
6 Bedroom Detached House | Offers in excess of £525,000
CHECK OUT this FABULOUS 3 Storey Detached Town House! Modern Spacious Family Home. 6 Bedrooms, Living & Dining Room/Stud...
Sandford View, Newton Abbot, TQ12 2TG
5 Bedroom Detached House | Offers in excess of £625,000
LOOK at THIS! A WOW House. Beautiful Family HOME. Over 3 Floors, Spacious Living + lots of natural light. Detached + far...
Newton Road, Kingskerswell, TQ12 5EG
5 Bedroom Detached House | Guide Price £630,000
CHECK OUT this BEAUTIFUL Double Fronted Detached 1950's FAMILY HOME! Popular Village location, close to Newton Abbot & T...
Lowes Farmhouse, Denbury Green, Denbury, TQ12 6DQ
4 Bedroom Detached House | Offers in excess of £700,000
CHECK OUT this BEAUTIFUL Edwardian style Detached Country Residence, built circa 1919. Popular Village, semi-rural, clos...

Complete Estate Agents (Newton Abbot)
79 Queen Street, Newton Abbot, Devon, TQ12 2AU
How much is your home worth?
Use our short form to request a valuation of your property.
Request a Valuation
