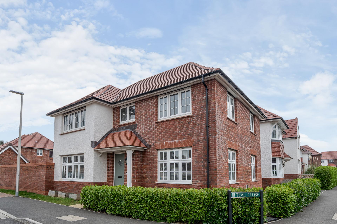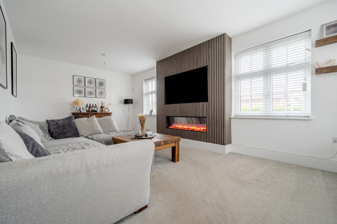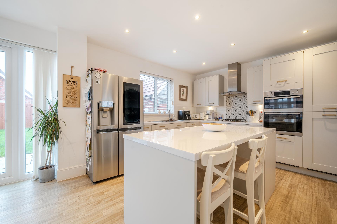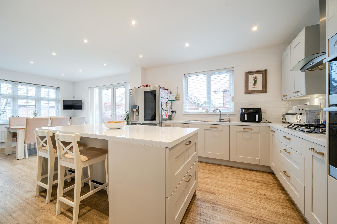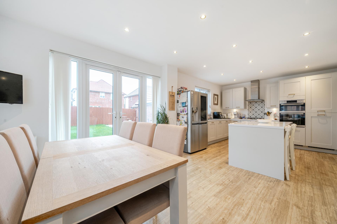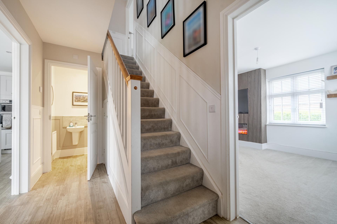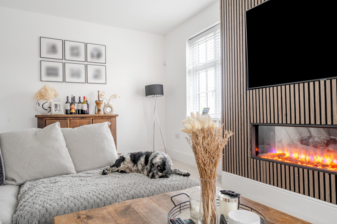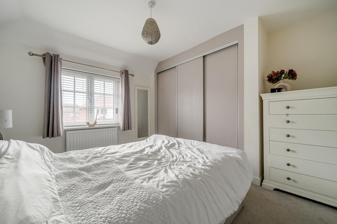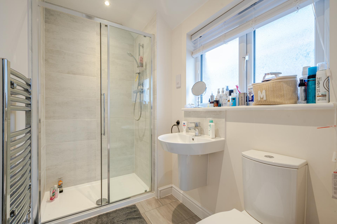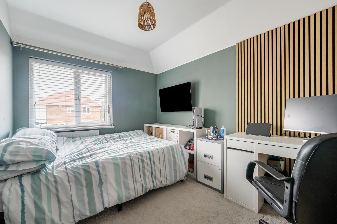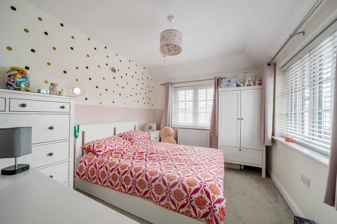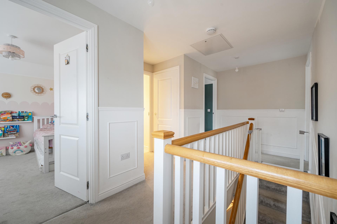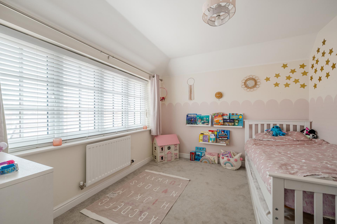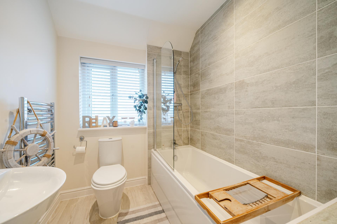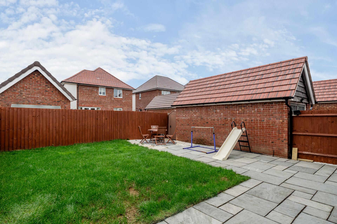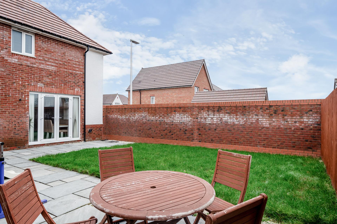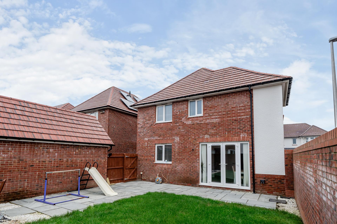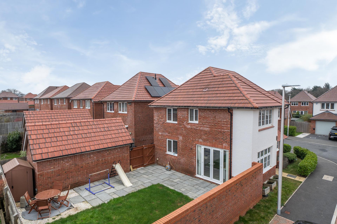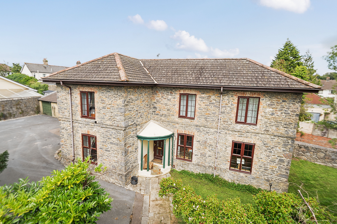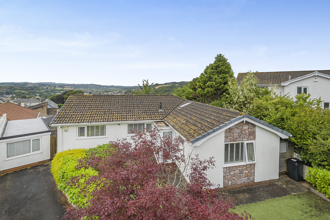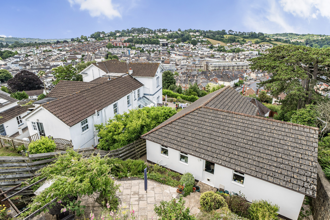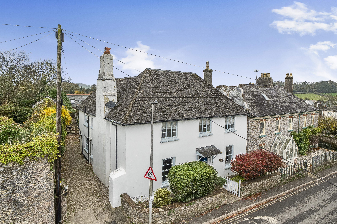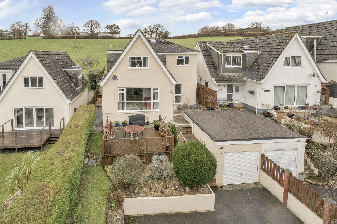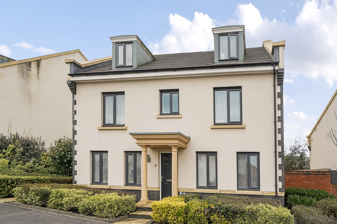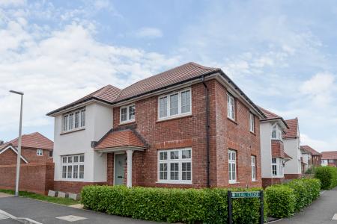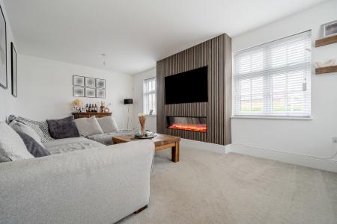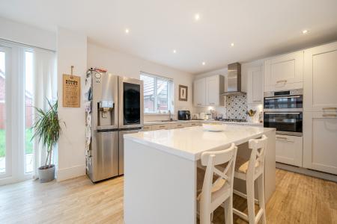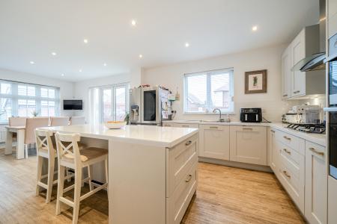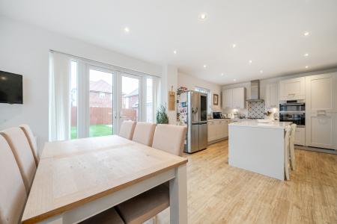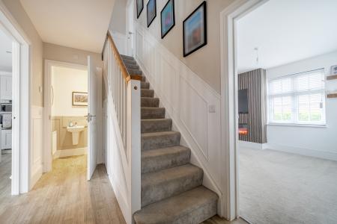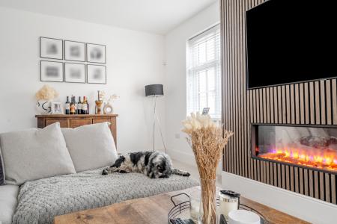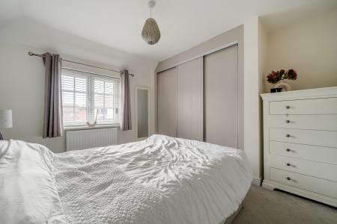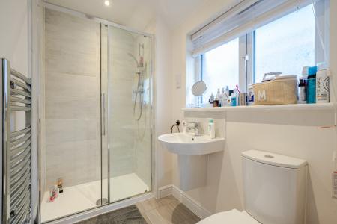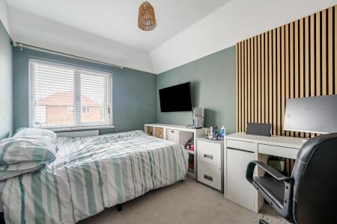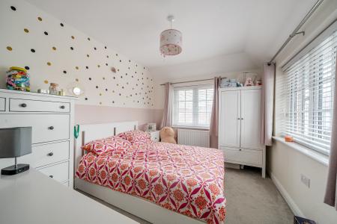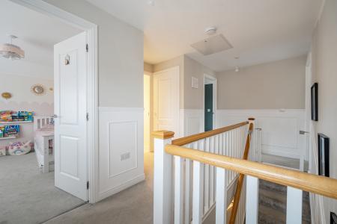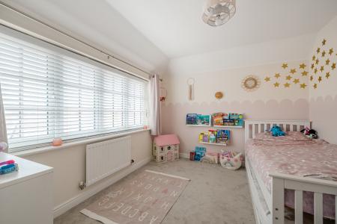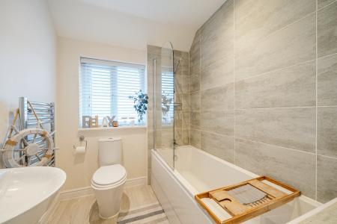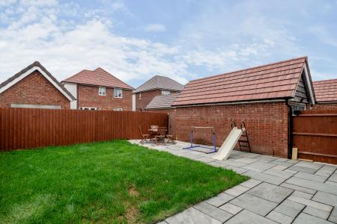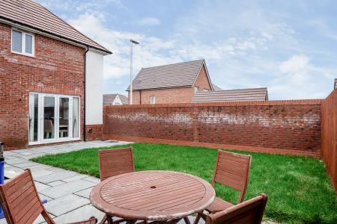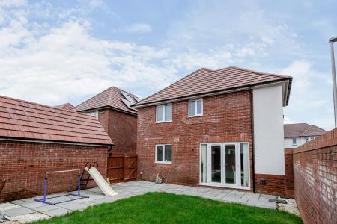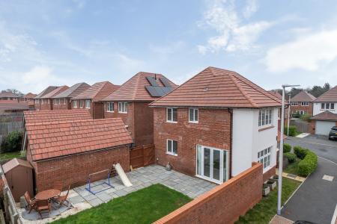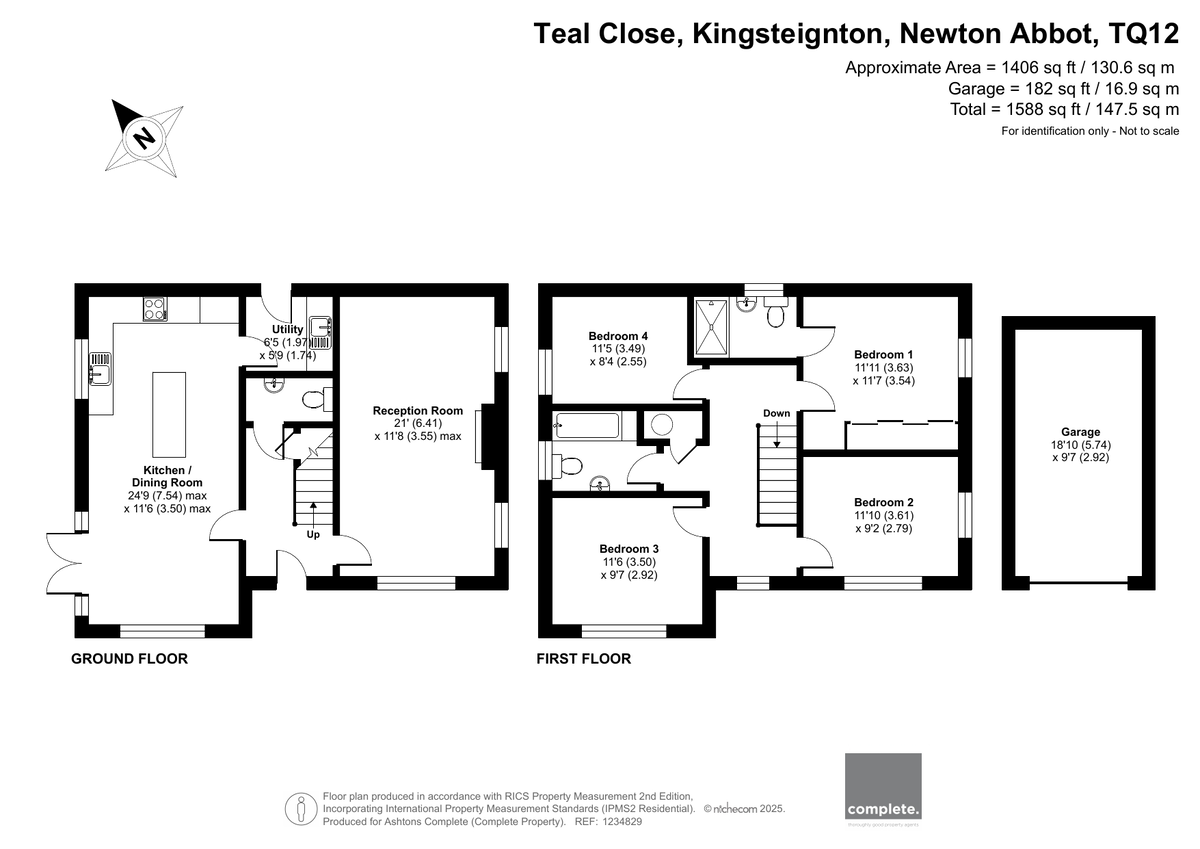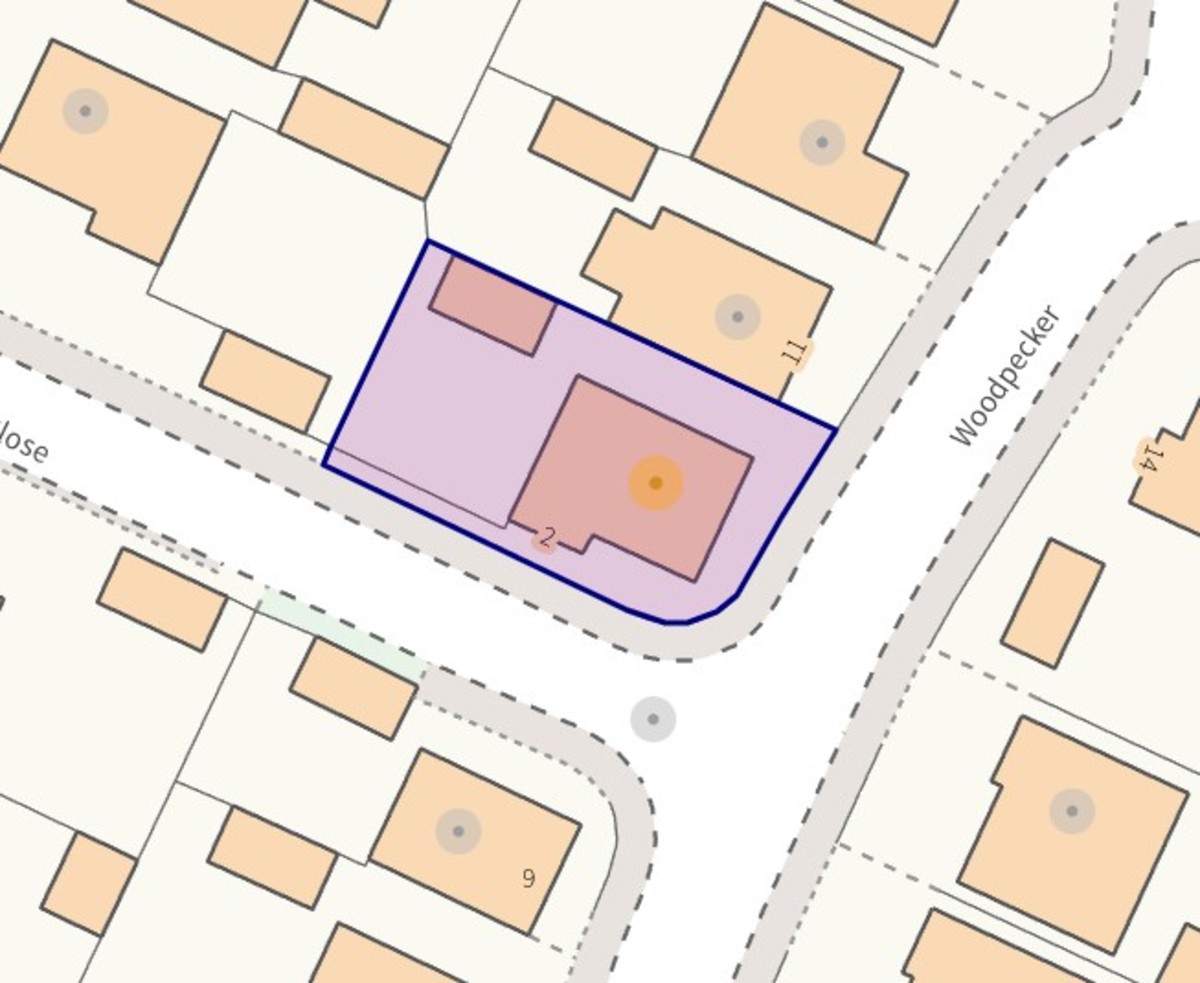- Four Bedroom Detached Family Home
- Sought After Redrow Development
- Garage & Driveway Parking
- Living Room with TV Fire Wall
- Open Plan Kitchen/Dining Room & Separate Utility
- Cloakroom, Main En-suite & Bathroom
- Enclosed Rear Garden
- Quiet Cul-de-Sac Corner Plot Location
- Close to Local Shops, Schools & Amenities
- Good Transport, Bus, Rail & Motorway Links
4 Bedroom Detached House for sale in Newton Abbot
Check out this superbly presented and spacious detached family home, built by the renowned Redrow Homes as part of their prestigious Heritage Collection, featuring the Shaftesbury Design. Located within the highly sought-after Potters Lea development on the outskirts of Kingsteignton, this immaculate property strikes the perfect balance of style, space and modern living.
The generous accommodation spans four well-proportioned double bedrooms, with the main bedroom benefiting from its own en-suite shower room. A bright and welcoming dual-aspect lounge creates an airy, comfortable space, ideal for family relaxation. The heart of the home is the stunning kitchen/dining room, which boasts a comprehensive range of integrated appliances and bespoke upgrades that add the perfect finishing touches. French doors lead out to the garden, ideal for indoor-outdoor living. Additionally, the property features a separate utility room, a stylish family bathroom and a convenient cloakroom/WC.
Equipped with gas central heating and double glazing throughout, the property ensures a warm and energy-efficient home year-round. Externally, there is ample driveway parking and a detached garage, providing plenty of storage or space for a vehicle. The low-maintenance gardens are level and easy to care for, offering abundant space for outdoor enjoyment.
Stepping through the front door, you're greeted by a welcoming hallway with laminate flooring that flows through into the kitchen. Elegant waist-height paneling leads up to the first floor and landing, with a convenient storage cupboard located under the stairs. The spacious cloakroom/WC is fitted with a low-level WC and washbasin. The bright and airy lounge boasts dual-aspect windows to the front and side, filling the room with natural light. A standout feature of the lounge is the stylish TV fire wall, adding both warmth and character to the space.
The impressive kitchen/dining room is both spacious and bathed in natural light, thanks to its dual aspect that offers lovely views of the garden. The kitchen itself features an elegant range of cream wall and base units, beautifully complemented by quartz countertops. High-end integrated appliances, including a double oven, hob and a dishwasher, provide modern convenience. Notable upgrades include a central island offering extra storage and a sink with a stylish swan tap. A door leads to the utility room, which houses the wall-mounted gas boiler, matching base units with quartz work surfaces and space for additional appliances.
On the first floor, the landing leads to four generously sized bedrooms. The main bedroom features built-in wardrobes and its own en-suite shower room, complete with a shower cubicle, low-level WC, wash basin, and heated towel rail. The remaining three bedrooms are equally well-proportioned, each offering pleasant views of the surrounding area. These bedrooms share a family bathroom, which is fitted with a white suite, including a paneled bath with shower over, low-level WC, washbasin and a heated towel rail.
The property benefits from a driveway offering off-road parking for several vehicles, leading to a detached garage with power and light. The front garden is neatly landscaped, featuring a well-maintained lawn. The generously sized enclosed rear garden provides a spacious lawn, a paved seating area, a garden tap, two power points and a gate leading to the driveway.
Set in a fantastic location, this property offers excellent transport links to the A380, connecting you between Exeter and Torbay, as well as the A38. The local area boasts a variety of amenities, including a brand-new primary school, a racecourse, several pubs and restaurants, and essential shops like Tesco, Lidl, and Next. The nearby market town of Newton Abbot provides further conveniences, including a leisure center, superstores and a new hospital.
Tenure - Freehold
Council Tax Band - E
EPC Rating - B
Service Charge - £124.80 Per annum
Property Ref: 58761_101182023422
Similar Properties
Ashburton Road, Newton Abbot, TQ12 1RJ
4 Bedroom Detached House | Offers in region of £500,000
CHECK OUT this Detached, period style HOME. Located just a short distance to Newton Abbot. Space & Style. Modern Kitchen...
Fluder Rise, Kingskerswell, TQ12 5JR
4 Bedroom Detached Bungalow | £500,000
CHECK OUT this L shaped Detached Bungalow, Cul de Sac plot, in the popular Fluder Hill area of Kingkerswell. Adjacent to...
Seymour Road, Newton Abbot, TQ12 2PN
4 Bedroom Detached House | Offers in excess of £500,000
CHECK OUT this Detached Home! Located on a elevated plot. Town Centre of Newton Abbot. Local Shops, Schools, Amenities,...
Fore Street, Ipplepen, TQ12 5RH
4 Bedroom Semi-Detached House | Offers in excess of £525,000
CHECK OUT this 18th Century Georgian style Semi Detached FAMILY HOME. 4 Bedrooms + Loft SPACE, Living Room + Inglenook F...
Manor Road, Abbotskerswell, TQ12 5PR
3 Bedroom Detached House | Offers Over £525,000
CHECK OUT this very well presented, spacious FAMILY HOME! Great views front & rear, lots of natural light throughout! La...
Buttercup Way, Newton Abbot, TQ12 1GT
6 Bedroom Detached House | Offers in excess of £525,000
CHECK OUT this FABULOUS 3 Storey Detached Town House! Modern Spacious Family Home. 6 Bedrooms, Living & Dining Room/Stud...

Complete Estate Agents (Newton Abbot)
79 Queen Street, Newton Abbot, Devon, TQ12 2AU
How much is your home worth?
Use our short form to request a valuation of your property.
Request a Valuation
