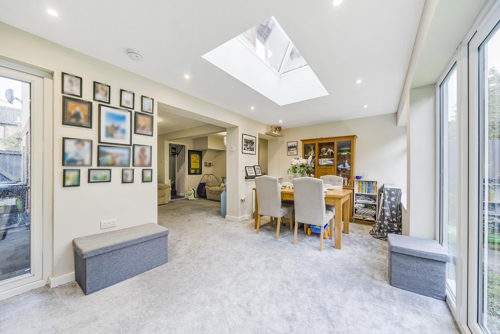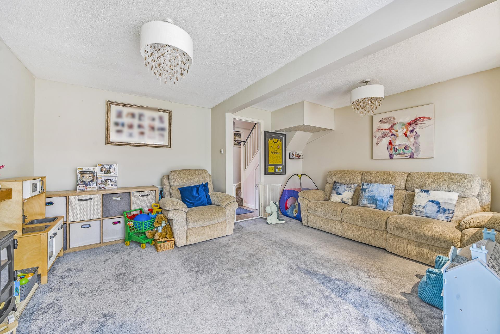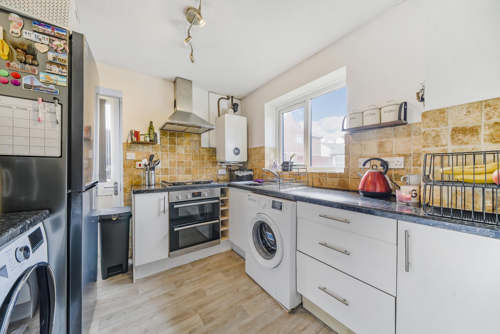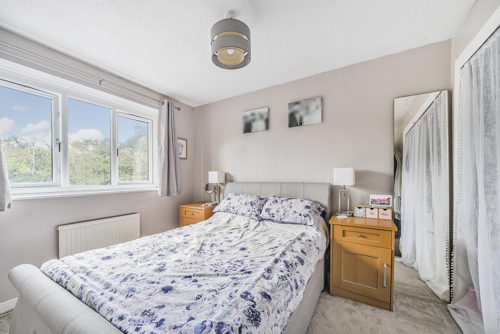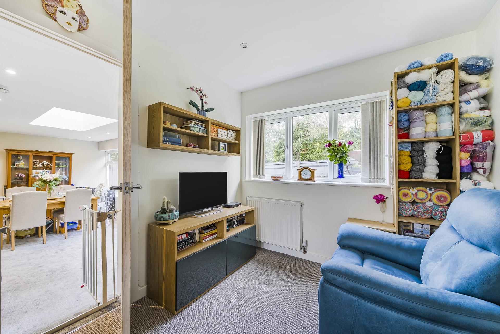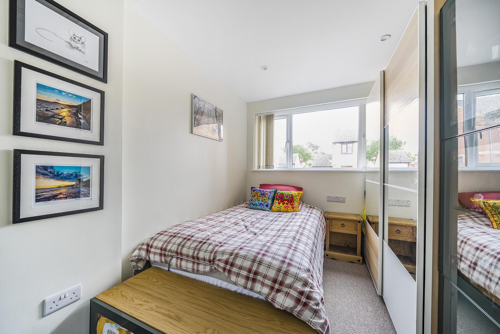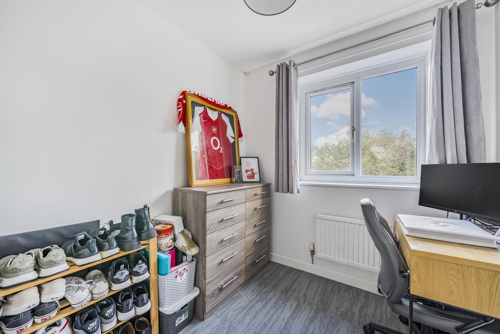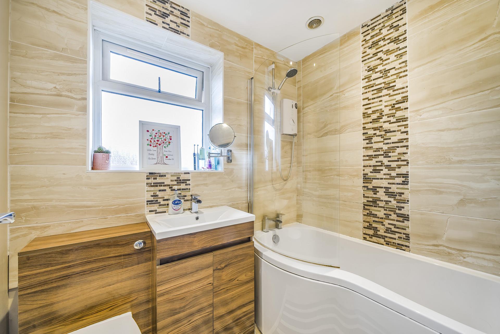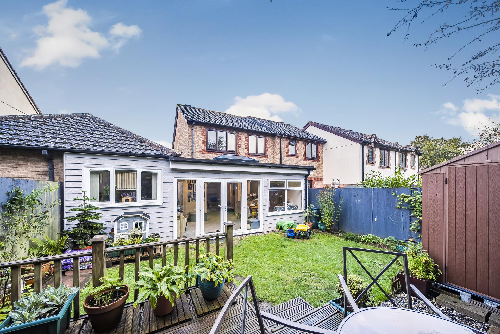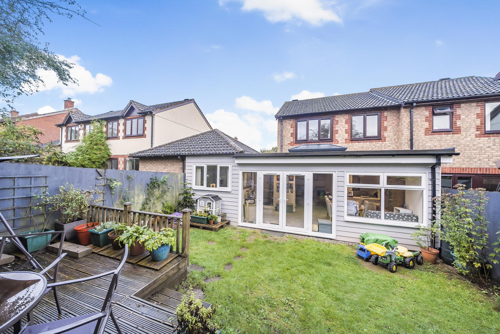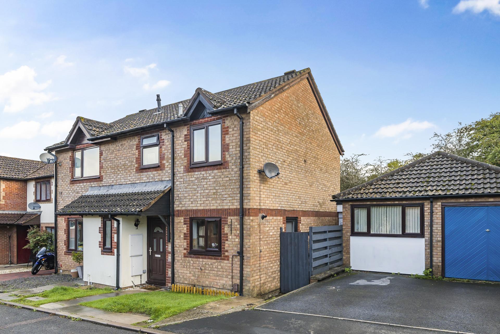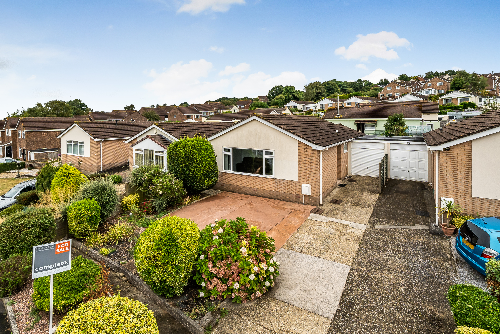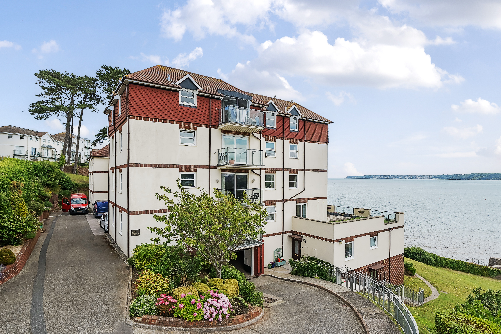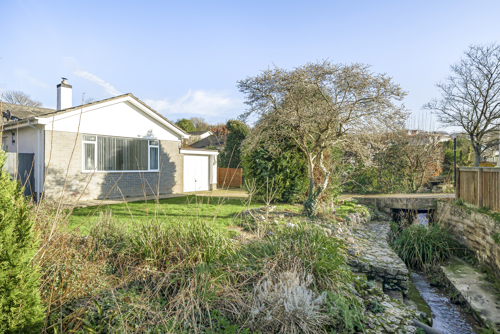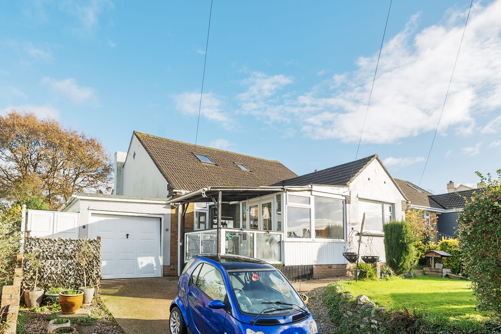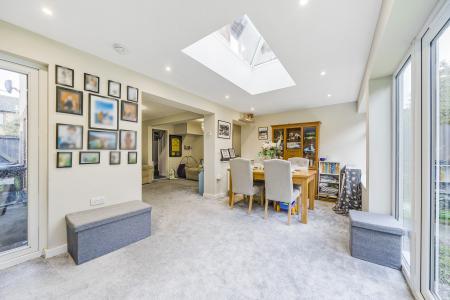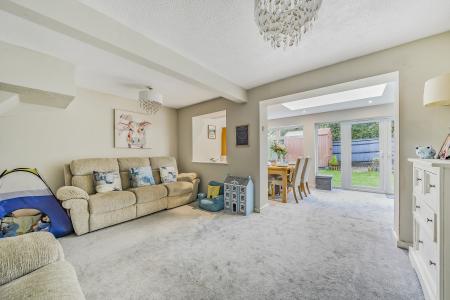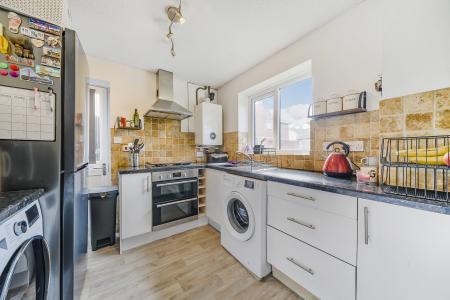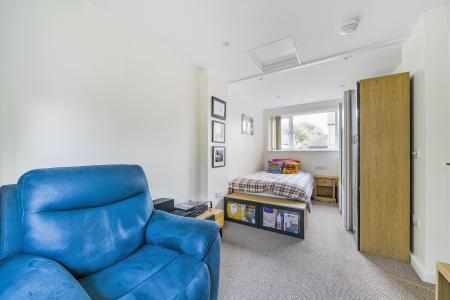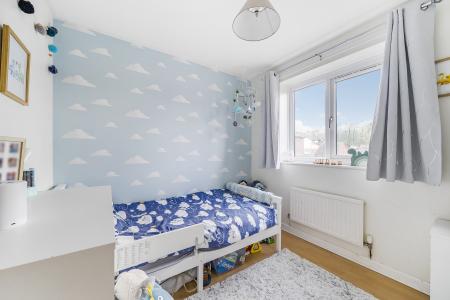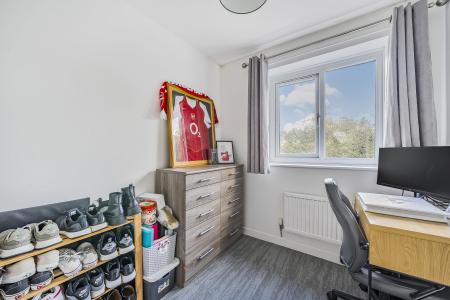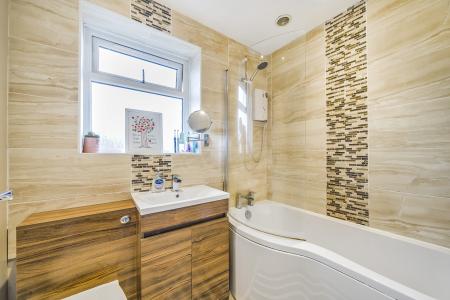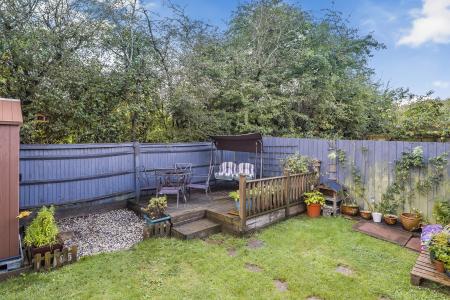- End of Terrace Home
- 4 Bedrooms
- Extended Open Plan Lounge & Dining Room
- Garage Conversion
- Kitchen
- Family Bathroom + Cloakroom
- Driveway Parking
- Enclosed Rear Garden
- Cul-de-Sac Location
- Close to Local Schools, Shops & Amenities
4 Bedroom End of Terrace House for sale in Newton Abbot
CHECK OUT this beautifully presented 1980s-style end of terrace home.
This home offers spacious and flexible living, perfect for family life. From the outside, the property features a classic brick facade and benefits from off-road parking for added convenience.
As you step inside, you're welcomed into the entrance hallway. To your immediate left is the handy downstairs cloakroom, complete with a toilet and wash basin. Adjacent to this is the staircase leading upstairs, The kitchen is designed with white cabinetry and grey-speckled countertops, Newly installed appliances, including a gas hob, oven, and extractor hood, add to the appeal, while the countryside-style tiled splash back and wood-effect flooring offer a touch of rustic elegance. A new boiler has also been installed within the last two years, ensuring efficient heating, while new UPVC windows throughout the property come with FENSA certificates for peace of mind.
Continuing through the hallway, you'll find yourself in the heart of the home: the cozy yet spacious lounge area. This space flows effortlessly into the extended dining room, where natural light pours in through a large skylight and patio doors. The doors open directly onto the garden, creating a seamless connection between indoor and outdoor living, perfect for family gatherings or relaxed evenings at home.
Off the dining area, the converted garage offers a versatile space, currently used as a fourth bedroom. Whether for guest accommodation, a home office, or a private retreat, this room provides flexibility to suit your lifestyle.
Heading upstairs, you'll discover three well-proportioned bedrooms. The two double bedrooms offer generous space, with the main bedroom benefiting from built-in wardrobes. The third bedroom is a comfortable single, ideal for a child's room or office space. The modern family bathroom completes the upstairs, featuring a stylish P-shaped bath with an electric shower, along with a low-level WC and wash basin set within a sleek wood-effect vanity unit.
Located in a peaceful cul-de-sac, this home offers both tranquility and convenience, with easy access to local amenities, making it a perfect choice for growing families or those seeking a quiet yet well-connected place to call home.
Tenure – Freehold
Council Tax - C
Property Ref: 58761_101182023011
Similar Properties
Longford Lane, Kingsteignton, Newton Abbot TQ12 3DL
2 Bedroom Detached Bungalow | £340,000
CHECK OUT this Link Detached Bungalow Located in Kingsteignton. 2 Double Bedrooms, Living & Dining Room, Spacious Kitche...
West Mount, Newton Abbot, TQ12 1DL
5 Bedroom Detached House | £335,000
CHECK OUT this 1960s Style Detached Home, originally a Bungalow with converted loft. Located a short distance from Decoy...
Seaborne Court, Alta Vista Road
2 Bedroom Apartment | £325,000
CHECK OUT this 1st Floor Apartment overlooking Goodrington Sands Beach, just a short distance from Paignton Sea Front, l...
3 Bedroom Detached Bungalow | £375,000
CHECK OUT this Detached Bungalow located in the Desirable area of Ogwell. This property comes Complete with a Living Din...
29 Blenheim Close, Newton Abbot, TQ12 1QR
4 Bedroom Detached House | £375,000
An opportunity to purchase a spacious, detached family home, with four double bedrooms, a double garage, parking, and a...
Haytor Drive, Newton Abbot, TQ12 4DU
3 Bedroom Detached Bungalow | Offers in excess of £375,000
CHECK OUT this 1950s Style Detached Home, originally a Bungalow with converted loft. Views of Haytor and the River Teign...
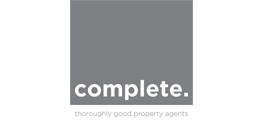
Complete Estate Agents (Newton Abbot)
79 Queen Street, Newton Abbot, Devon, TQ12 2AU
How much is your home worth?
Use our short form to request a valuation of your property.
Request a Valuation
