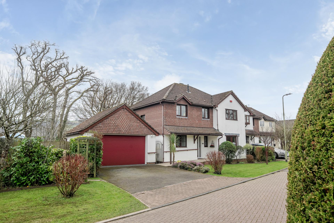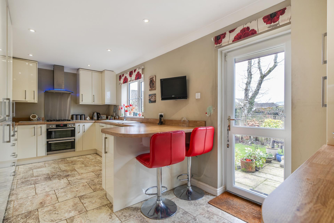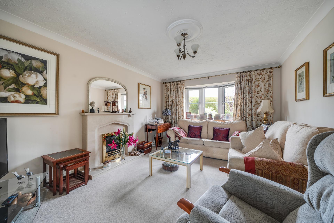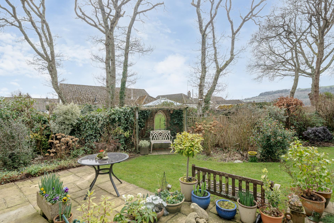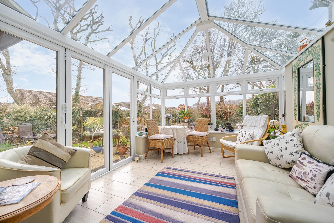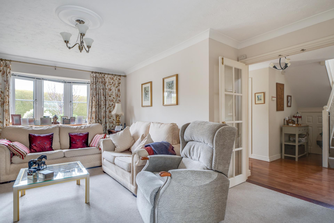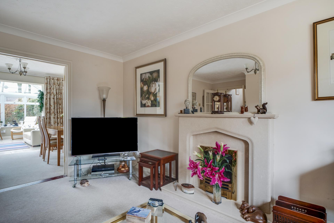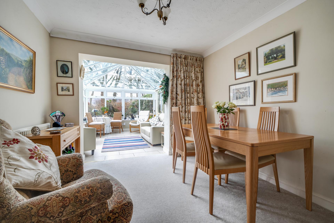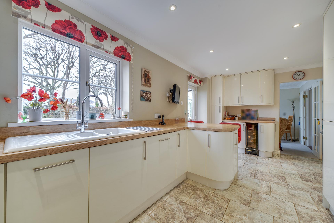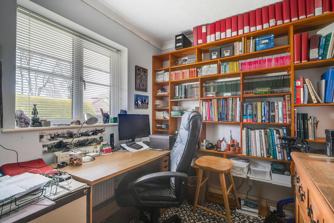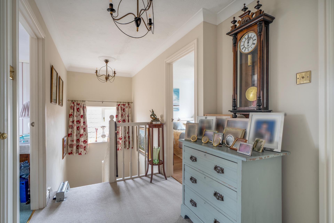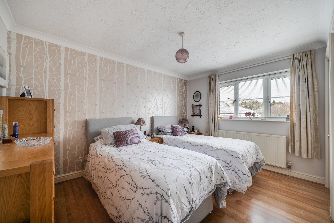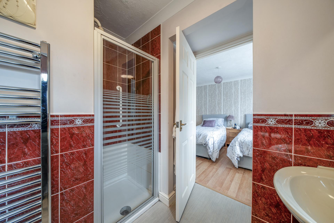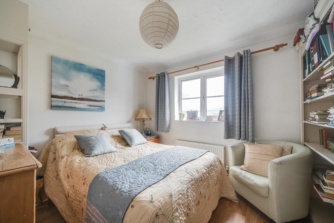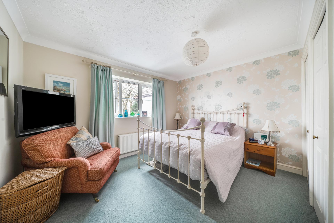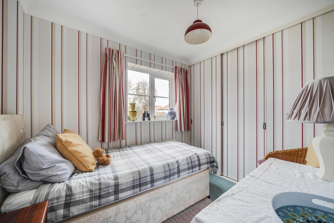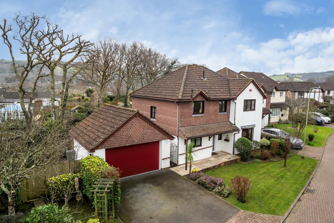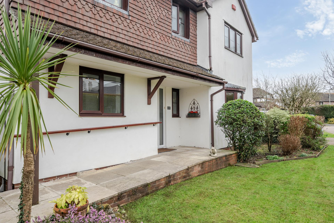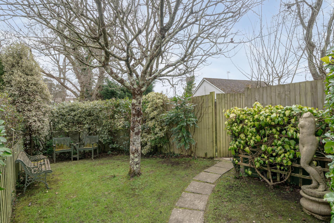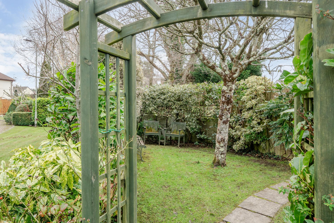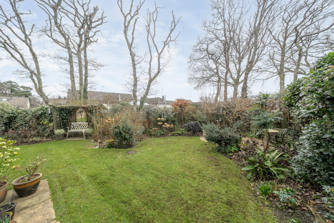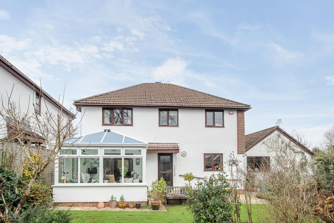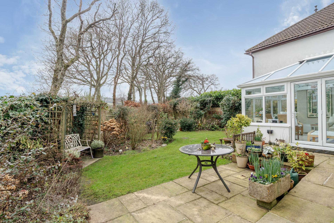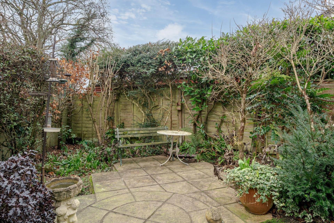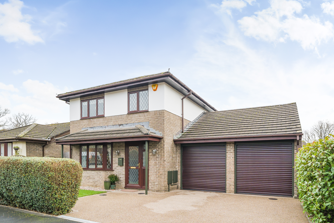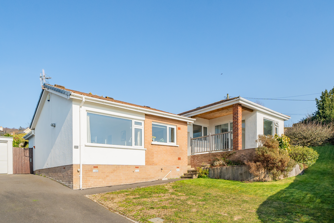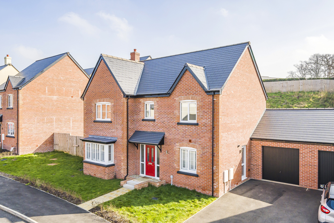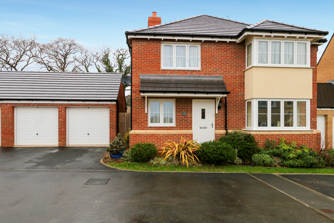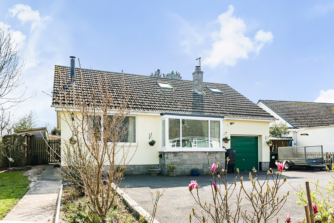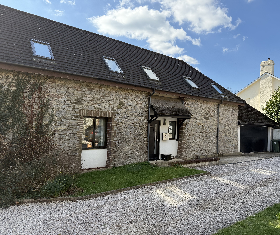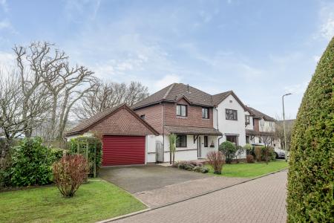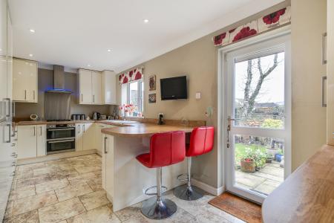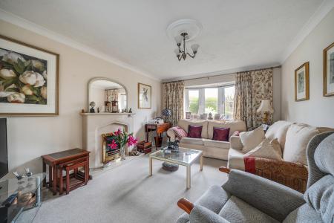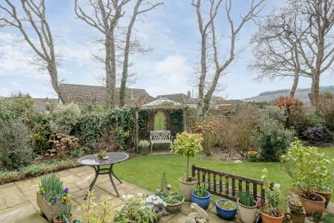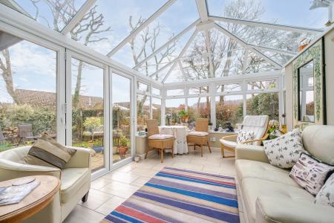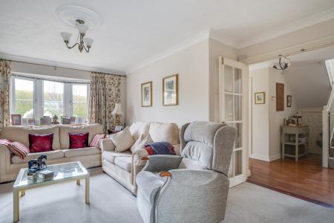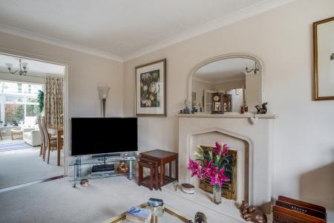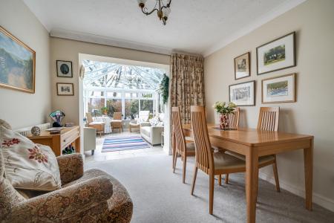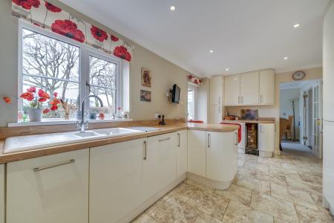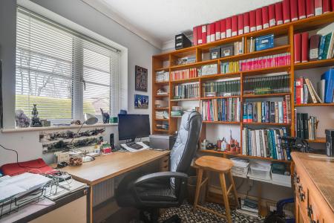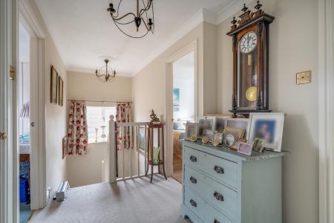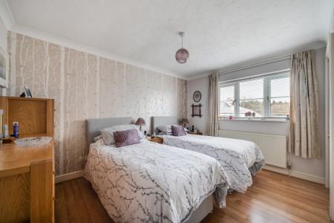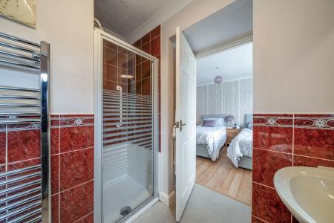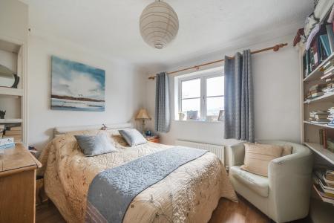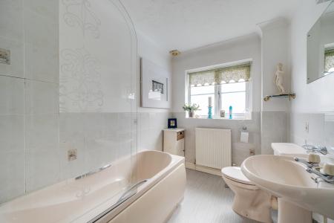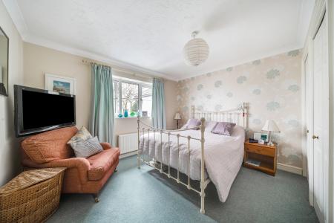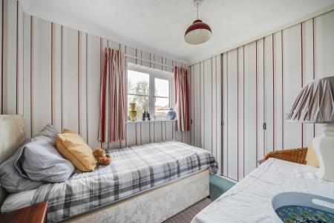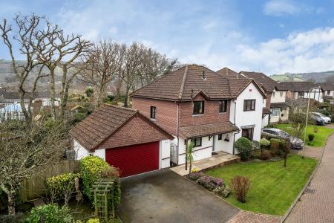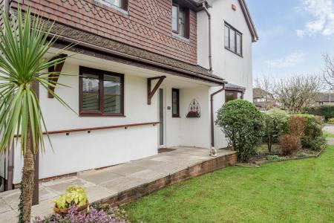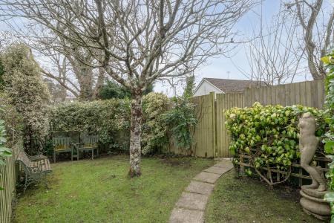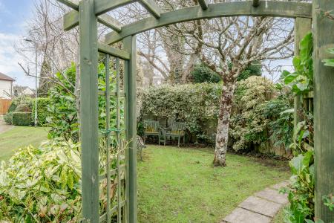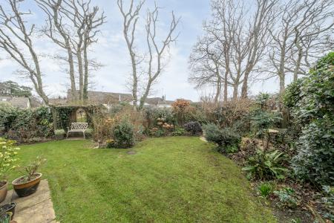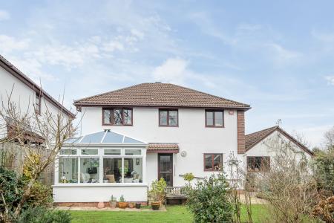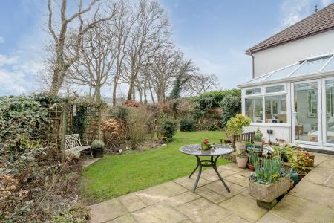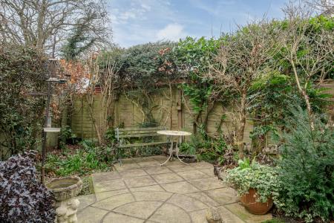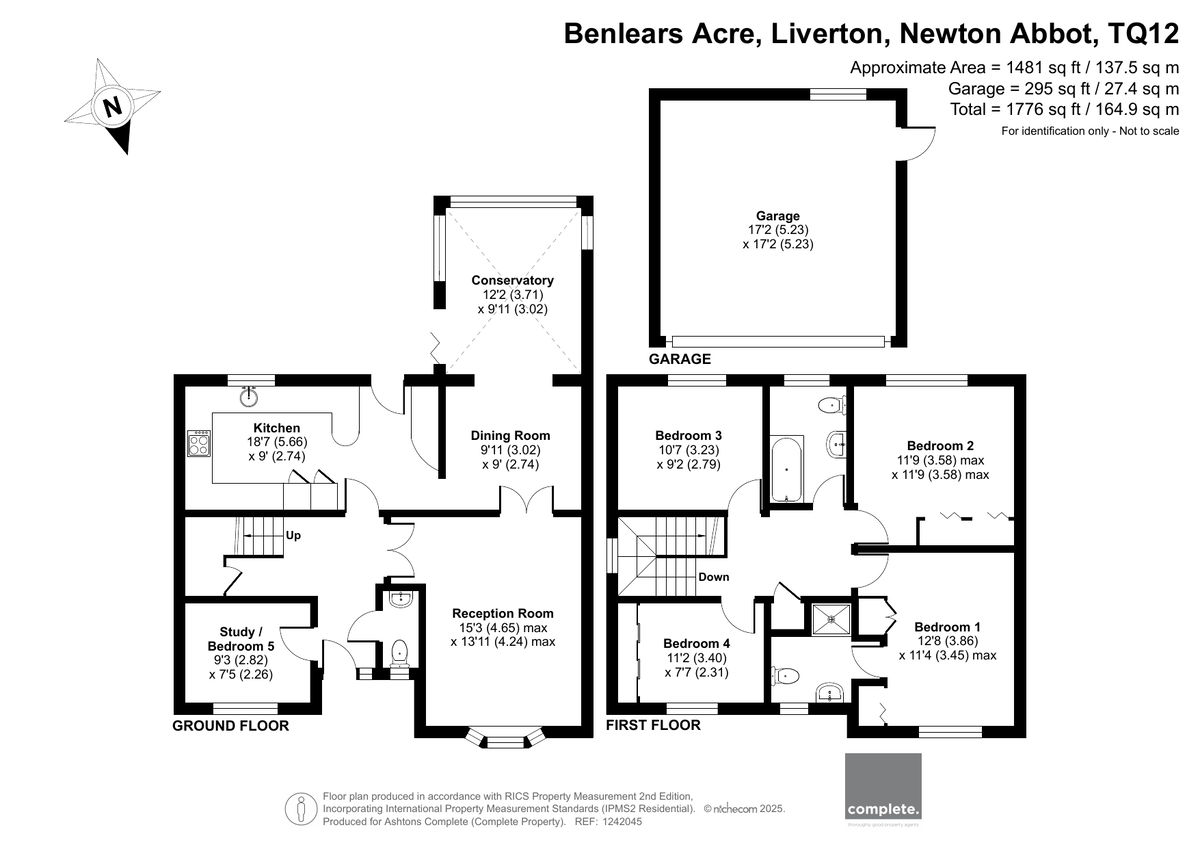- Sitting Room
- Dining Room
- Study
- Kitchen/Breakfast Room
- Cloakroom
- Principal Bedroom with Ensuite
- 3 Further Bedrooms
- Family Bathroom
- Double Garage & Driveway Parking
- NO ONWARD CHAIN
4 Bedroom Detached House for sale in Newton Abbot
A well maintained detached four bedroom family home with four reception rooms, double garage and parking, set in this small cul-de-sac within the popular village of Liverton which benefits from a good local store and post office, pub, school and bus service.
On entering this lovely home you can appreciate the size of the accommodation with an welcoming entrance hall giving way to the sitting room, kitchen, study and cloakroom fitted with a vanity hand basin and w.c. The study has been thoughtfully fitted out with an array of shelving ideal for those working from home. The sitting room benefits from a feature fireplace housing a living flame gas fire and a bay window to the front elevation. Double multi paned glazed doors lead into the dining room, which is perfect for family gatherings or entertaining friends. The garden room, with bi-fold doors into the garden is a beautiful area from which to enjoy tranquil views of the garden to countryside in the distance. The kitchen has been refurbished to provide ample room for the keen cook, fitted with a range of cream fronted wall and base units, including a pull-out larder stye cupboard and worktops over incorporating a one and half bowl sink with mixer tap above, extended to provide a breakfast bar, ideal for informal meals. Integral appliances include a double oven with electric hob and extractor above, fridge/freezer, dishwasher, washing machine and wine cooler.
On the first floor, the principal bedroom is fitted with a range of wardrobes, between which is access to the ensuite shower room, fitted with a shower cubicle, pedestal hand basin and w.c. There are three further bedrooms, two of which have fitted cupboards offering hanging and storage space. Completing the accommodation is the family bathroom comprising a panelled bath with shower over, pedestal hand basin and low level w.c.
A double garage with power, light and an electric up and over door provides parking and storage, with a driveway to the front allowing further parking for two-three cars. The garden to the rear has been beautifully landscaped for ease of maintenance. A paved patio has been created from which to sit and enjoy the surroundings filled with an array of mature shrubs, trees and plants offering all year round colour and a wonderful place to enjoy alfresco dining with family and friends. A path leads around to the side of the property to an enclosed lawned garden, a further quiet seating area and then on to the front which is again laid to lawn with borders planted with mature shrubs and trees making a lovely backdrop to this spacious home.
Property Ref: 58762_101182023486
Similar Properties
4 Bedroom Detached House | Guide Price £525,000
A beautifully maintained and presented four-bedroom home with light and spacious accommodation set on the outskirts of t...
3 Bedroom Detached Bungalow | Guide Price £525,000
Enjoy breathtaking views from this superb three bedroom bungalow which offers spacious, light and airy accommodation wit...
4 Bedroom Detached House | Guide Price £500,000
A superb detached four bedroom property which has been beautifully maintained and presented to provide a warm and welcom...
4 Bedroom Detached House | Guide Price £540,000
A spacious detached home which has been BEAUTIFULLY maintained, benefitting from a STUDY, plus 4 beds, which is ideal fo...
4 Bedroom Detached House | Guide Price £545,000
A spacious family home offering versatile accommodation with three reception rooms, four bedrooms and three bathrooms, w...
4 Bedroom Barn Conversion | Guide Price £575,000
This beautiful barn conversion has been converted with thought and flair to create a spacious family home, benefiting fr...

Complete Estate Agents (Bovey Tracey)
Fore Street, Bovey Tracey, Devon, TQ13 9AD
How much is your home worth?
Use our short form to request a valuation of your property.
Request a Valuation
