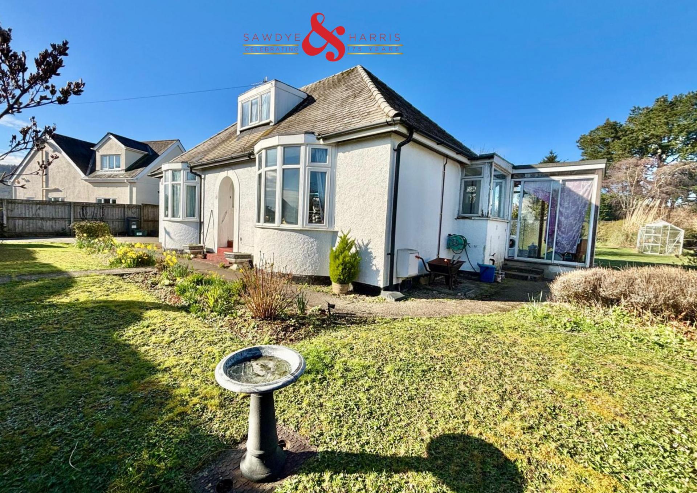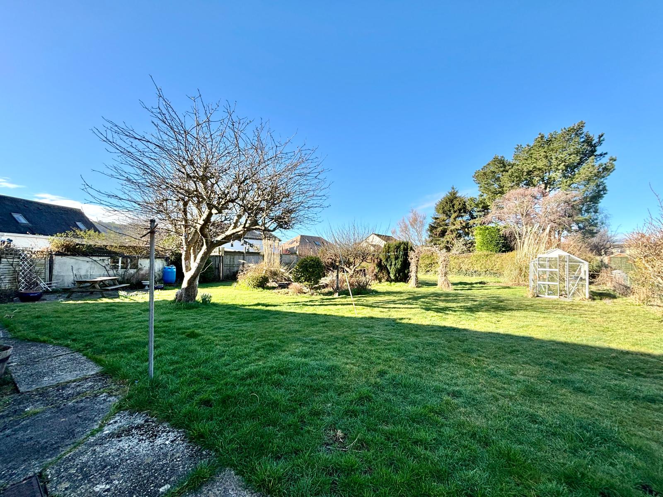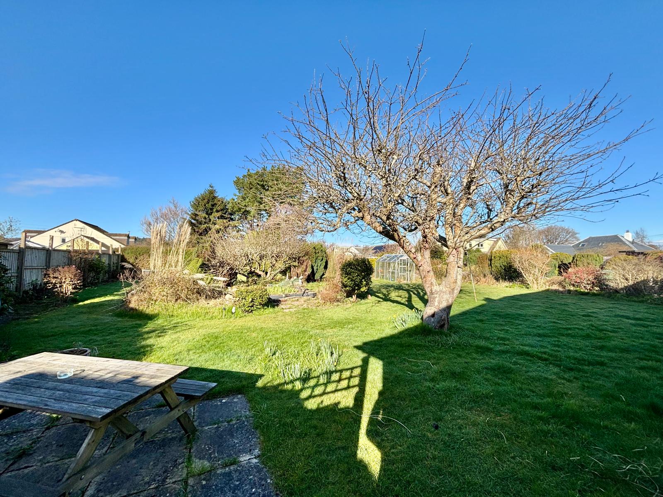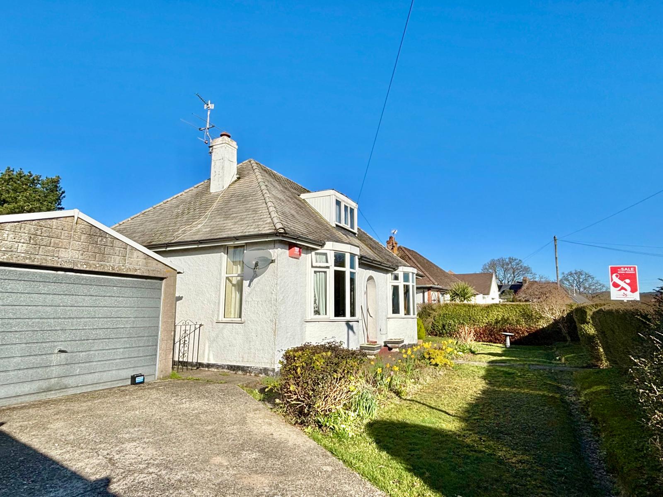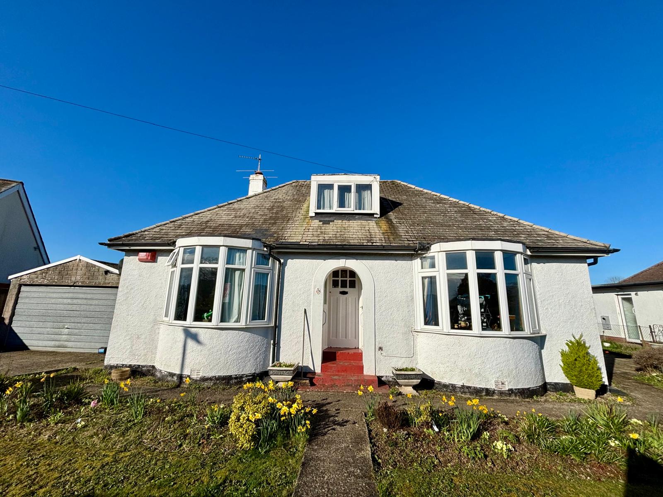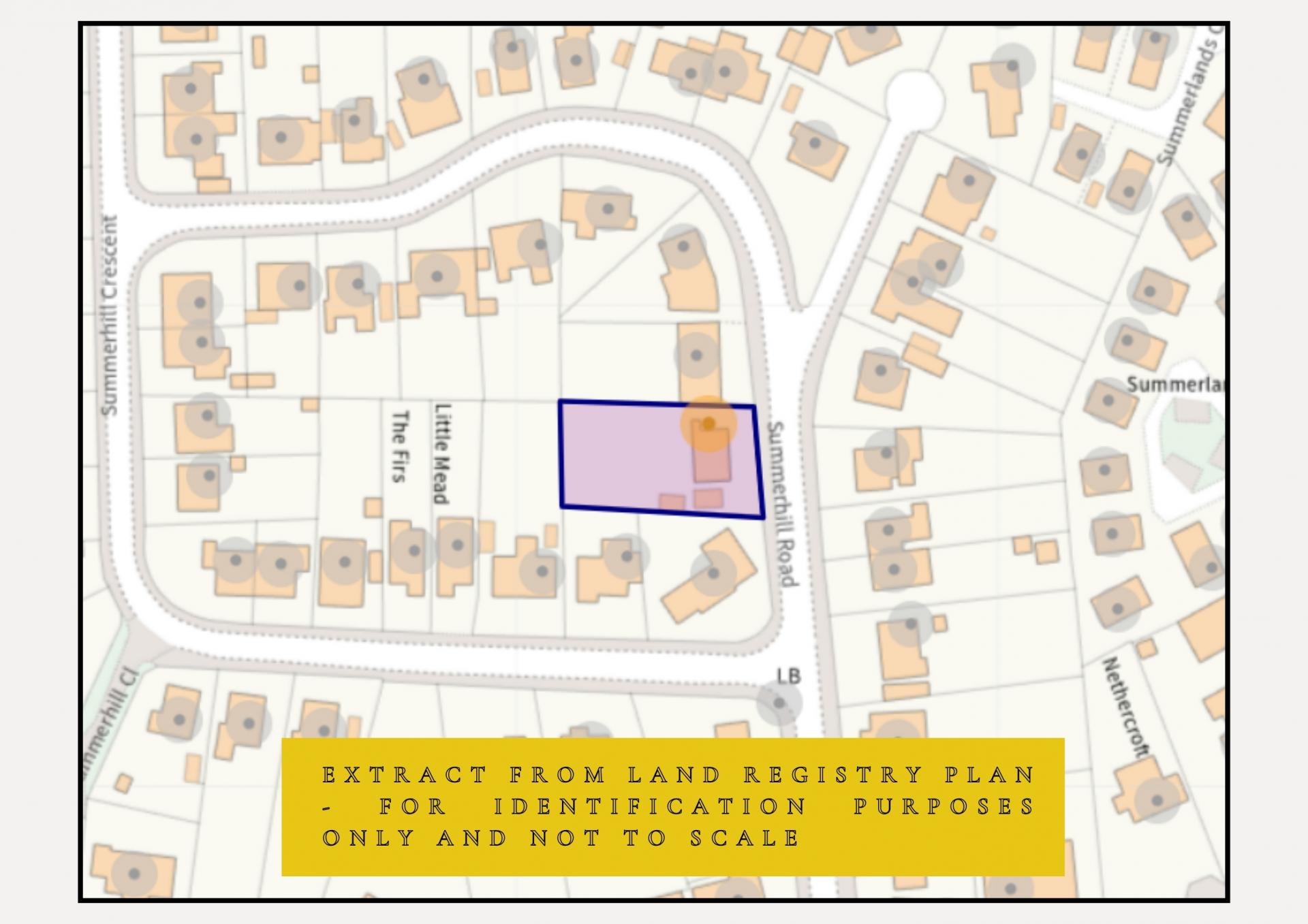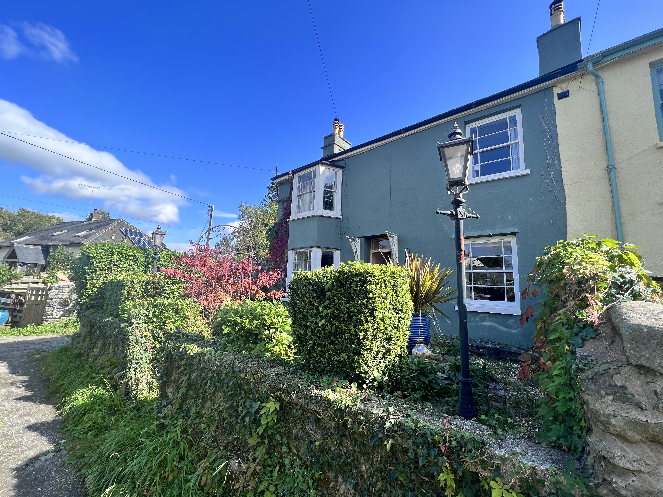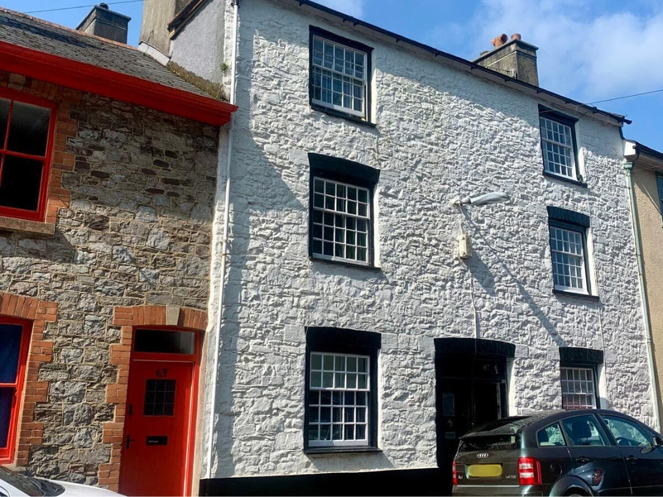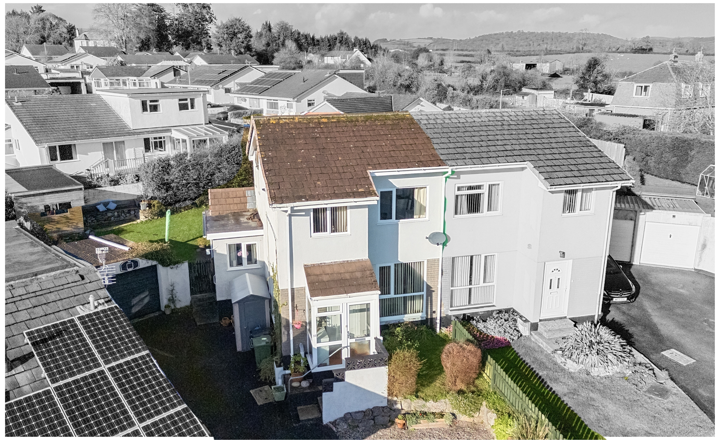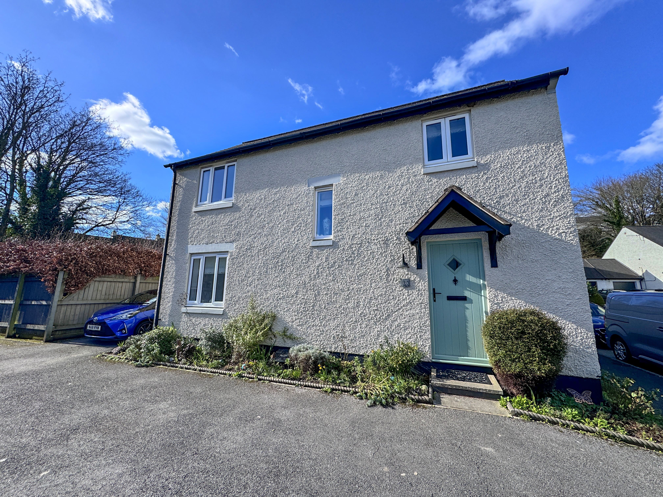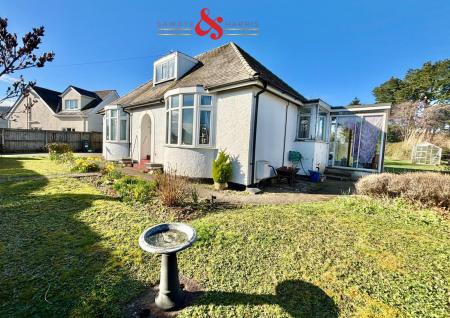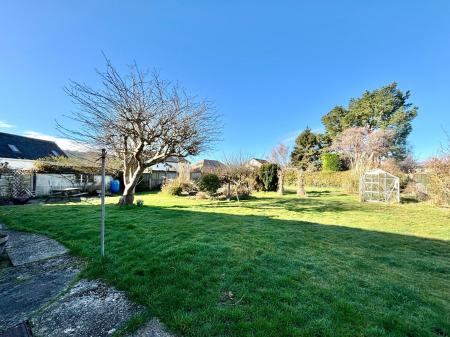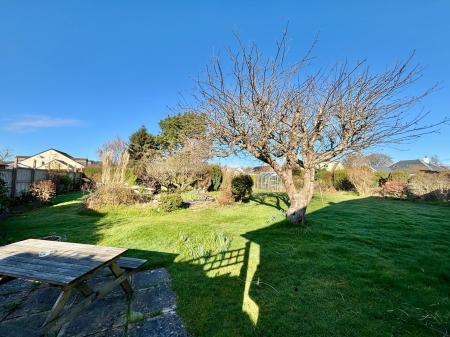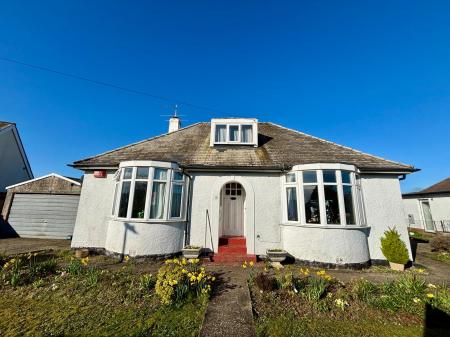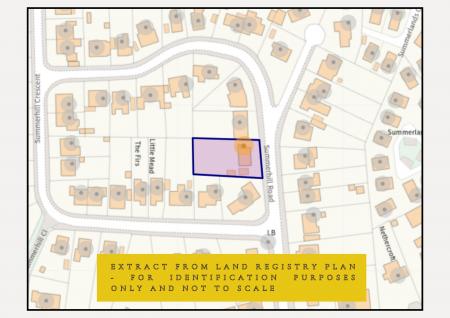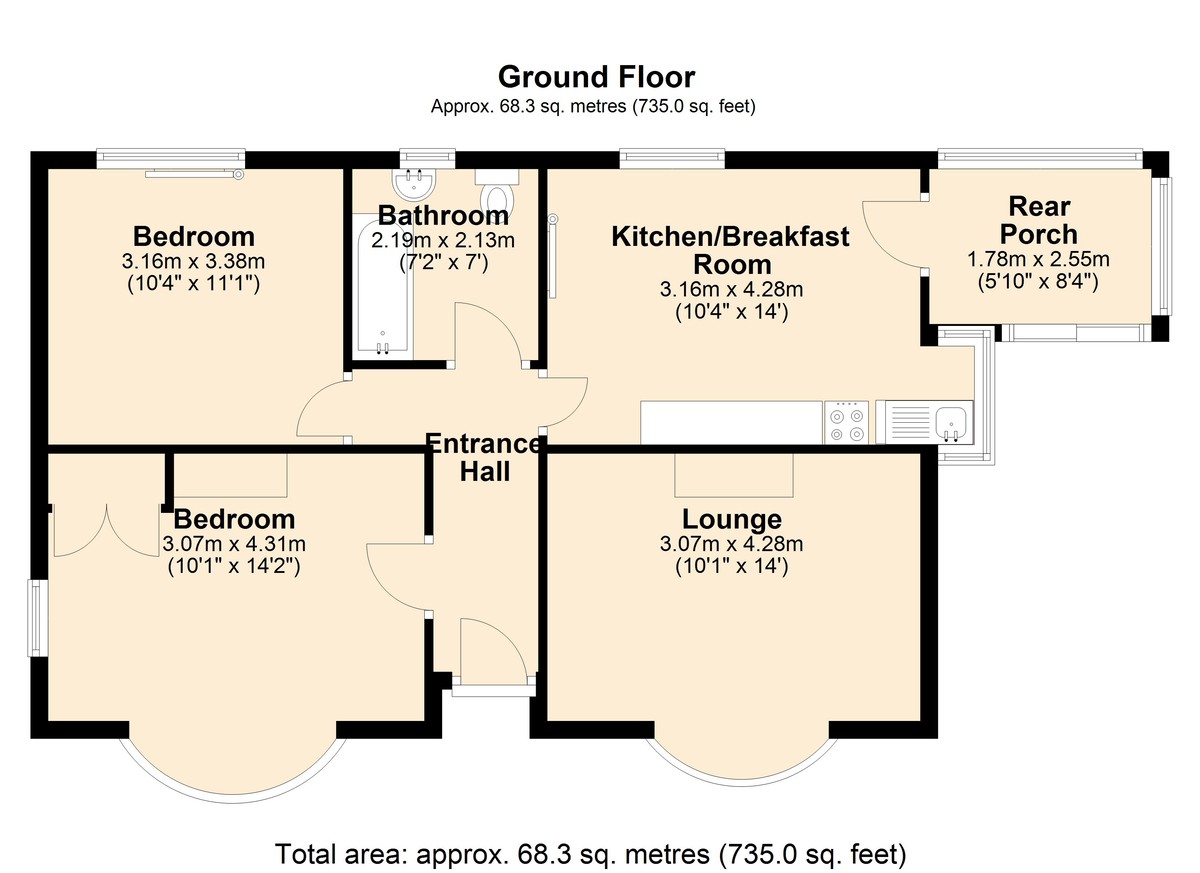- Detached Bungalow with Potential
- Situated on a 0.21-acre plot with spacious gardens surrounding the property
- Two Bedrooms – Offering comfortable living space with potential to reconfigure
- Conveniently positioned close to local amenities and transport links
- For Sale by Modern Auction – T & C’s apply
- View, Bid & Buy
- Fixed timescales for exchange and completion
2 Bedroom Detached Bungalow for sale in Newton Abbot
AUCTIONEERS COMMENTS This property is for sale by Modern Method of Auction allowing the buyer and seller to complete within a 56 Day Reservation Period. Interested parties' personal data will be shared with the Auctioneer (iamsold Ltd).
If considering a mortgage, inspect and consider the property carefully with your lender before bidding. A Buyer Information Pack is provided, which you must view before bidding. The buyer is responsible for the Pack fee. For the most recent information on the Buyer Information Pack fee, please contact the iamsold team.
The buyer signs a Reservation Agreement and makes payment of a Non-Refundable Reservation Fee of 4.5% of the purchase price inc VAT, subject to a minimum of £6,600 inc. VAT. This Fee is paid to reserve the property to the buyer during the Reservation Period and is paid in addition to the purchase price. The Fee is considered within calculations for stamp duty.
Services may be recommended by the Agent/Auctioneer in which they will receive payment from the service provider if the service is taken. Payment varies but will be no more than £960 inc. VAT. These services are optional.
LOCATION The property situated on the edge of the Dartmoor National Park, it has a popular village pub and well stocked general stores & post office. This property sits in close proximity of the well regarded, Blackpool School and within easy walking distance of the Trago Mills complex including shops, supermarket, DIY store and leisure complex.
The nearby moorland village of Ilsington offers church, general store, bowling and tennis clubs and a spa hotel among other amenities. The town of Bovey Tracey is approximately 2 miles away and offers a range of local shops, cafes and eating places as well as health centre, library and a renowned craft centre. It is in within easy reach of the A38 Devon Express way linking Exeter and Plymouth.
ACCOMMODATION For clarification we wish to inform prospective purchasers that we have prepared these sales particulars as a general guide. We have not carried out a detailed survey, nor tested the services, appliances and specific fittings. Items shown in photographs are not necessarily included. Room sizes should not be relied upon for carpets and furnishings, if there are important matters which are likely to affect your decision to buy, please contact us before viewing the property.
The property sits back from the road and has parking to one side, garage and pathway leading to the front door.
The KITCHEN/ BREAKFAST ROOM is well laid out and is fitted with a range of floor and wall mounted kitchen cupboards. There are windows to the front, side and rear elevations.
A rear porch also extends from the kitchen area, leading to outside.
The LOUNGE has a large bay window to the front allowing light into the room. There is also a fireplace and built in cupboard for convenient storage
There are TWO BEDROOMS, Bedroom One sits to the rear with a window overlooking the rear garden. Bedroom Two has a bay window to the front elevation and a tiled fireplace. There is a modern white BATHROOM with window to the rear elevation. A loft hatch gives access to roof/loft accommodation with window, offering potential subject to any necessary permissions.
OUTSIDE The property sits on a larger-than-average plot, extending to approximately 0.21 acres. This generous plot size offers potential for redevelopment or extension of the existing dwelling, subject to obtaining the necessary planning permissions or consents.
The property has OFF ROAD PARKING and a GARAGE as well as a level lawn and mature hedges.
TENURE Freehold.
Please be advised that the land is subject to a covenant restricting development. For further details, please contact the agents.
COUNCIL TAX Band D
SERVICES The property has all mains services connected and gas fired central heating.
BROADBAND Superfast Broadband is available but for more information please click on the following link -Open Reach Broadband
MOBILE COVERAGE Check the mobile coverage at the property here - Mobile Phone Checker
VIEWINGS Strictly by appointment with the award winning estate agents, Sawdye & Harris, at their Dartmoor Office - 01364 652652
Email - hello@sawdyeandharris.co.uk
If there is any point, which is of particular importance to you with regard to this property then we advise you to contact us to check this and the availability and make an appointment to view before travelling any distance.
PLEASE NOTE Prior to a sale being agreed and solicitors instructed, prospective purchasers will be required to produce identification documents to comply with Money Laundering regulations.
We may refer buyers and sellers through our conveyancing panel. It is your decision whether you choose to use this service. Should you decide to use any of these services that we may receive an average referral fee of £100 for recommending you to them. As we provide a regular supply of work, you benefit from a competitive price on a no purchase, no fee basis. (excluding disbursements).
We also refer buyers and sellers to our mortgage broker. It is your decision whether you choose to use their services. Should you decide to use any of their services you should be aware that we would receive an average referral fee of up £250 from them for recommending you to them.
You are not under any obligation to use the services of any of the recommended providers, though should you accept our recommendation the provider is expected to pay us the corresponding Referral Fee.
Property Ref: 57870_100500005070
Similar Properties
2 Bedroom Semi-Detached House | Guide Price £375,000
Dandelion House comprises a character filled, Grade II Listed semi-detached property set in a small hamlet on the edge o...
4 Bedroom Terraced House | £375,000
A charming Grade II listed, three storey, four bedroom townhouse near the outskirts of the sought after town of Ashburto...
4 Bedroom Semi-Detached House | Guide Price £355,000
A modern semi-detached home with a spacious, stylish design, ideal for families or professionals. Featuring a bright, fl...
2 Bedroom Cottage | Guide Price £380,000
Step into a world of character and charm with this enchanting two-bedroom cottage, nestled within a large and green gard...
3 Bedroom Detached House | Guide Price £395,000
Updated by the current owner, this stylish three bedroom home offers modern contemporary living throughout, with a beaut...
3 Bedroom Cottage | Guide Price £420,000
A tucked away three bedroom charming cottage with the most delightful gardens situated within a short walk of the centre...
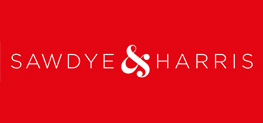
Sawdye & Harris (Ashburton)
19 East Street, Ashburton, Devon, TQ13 7AF
How much is your home worth?
Use our short form to request a valuation of your property.
Request a Valuation
