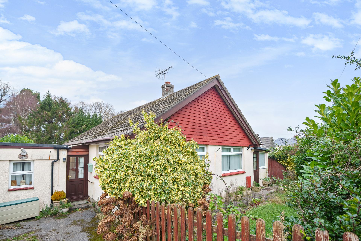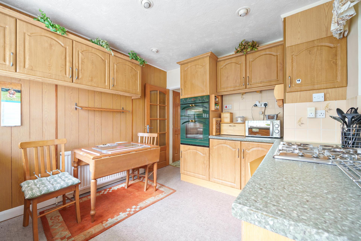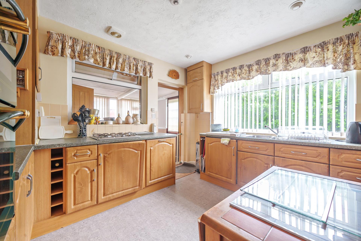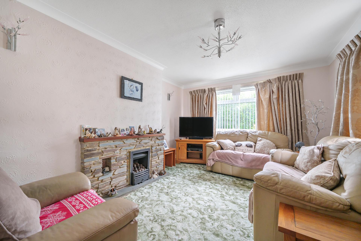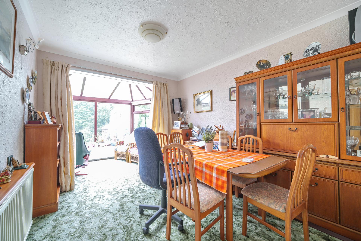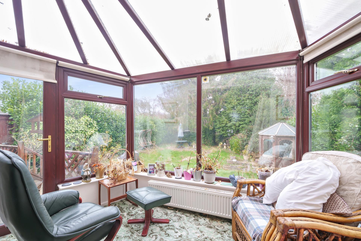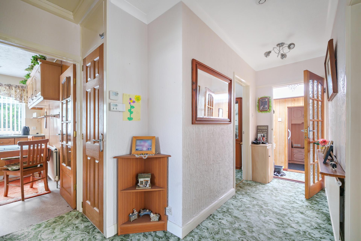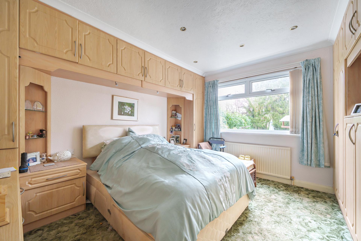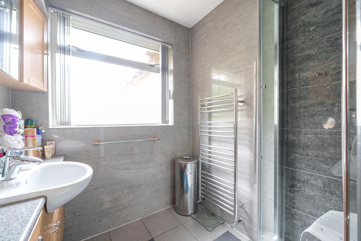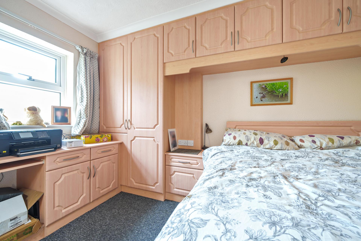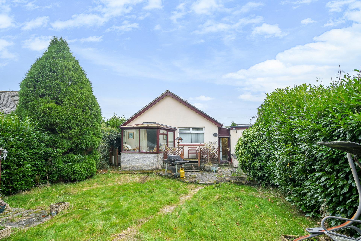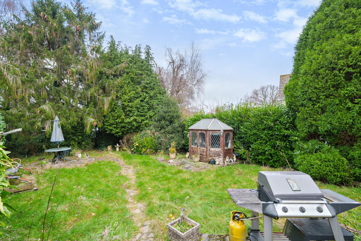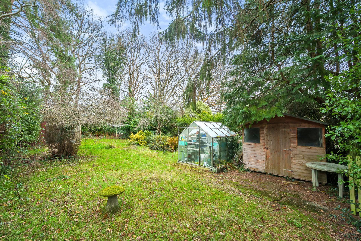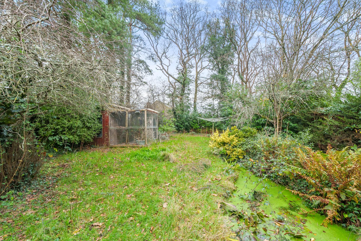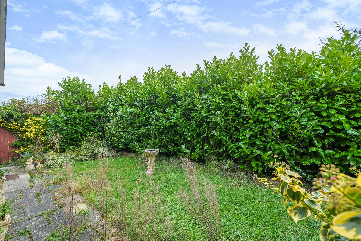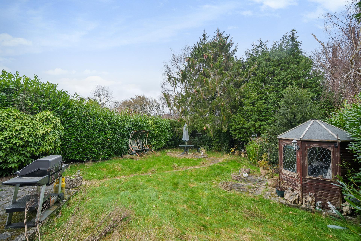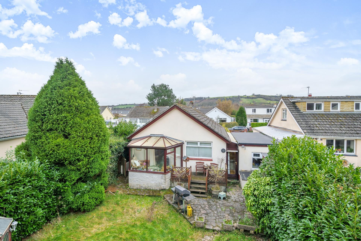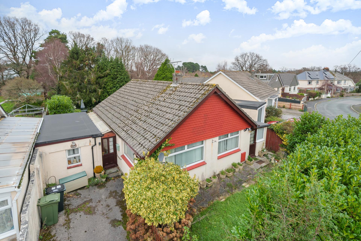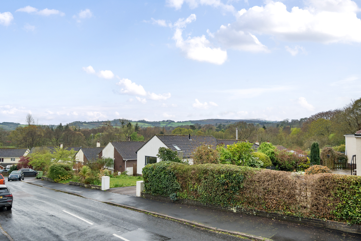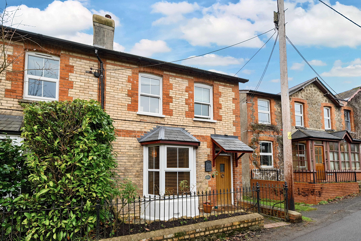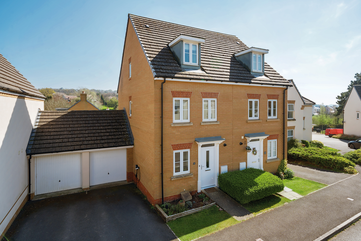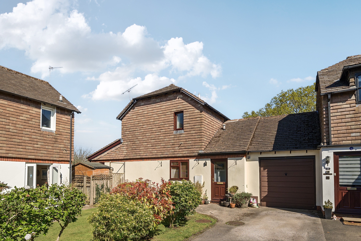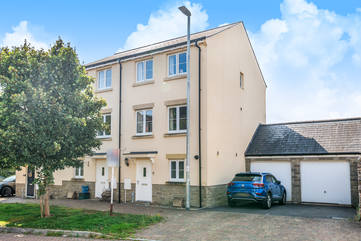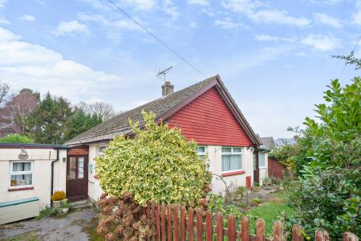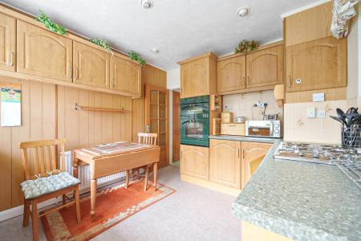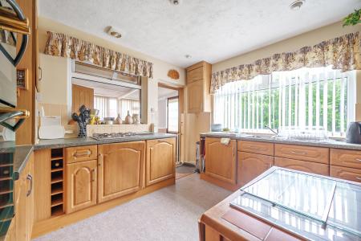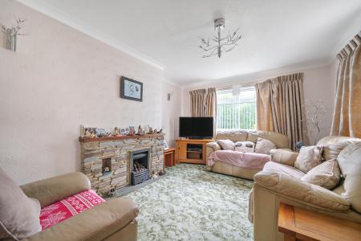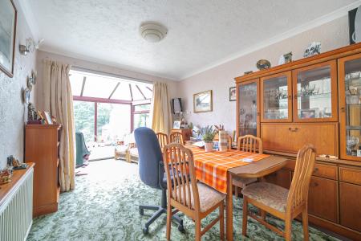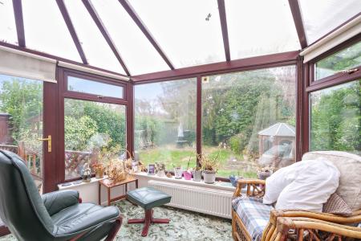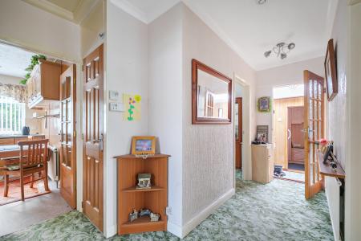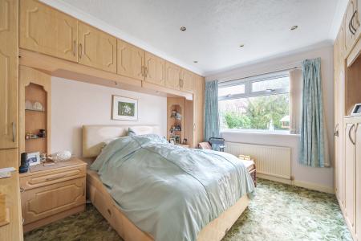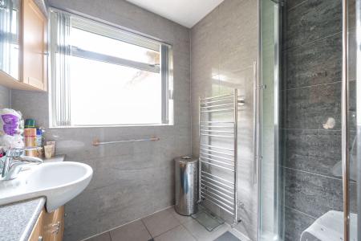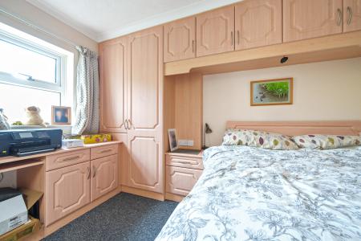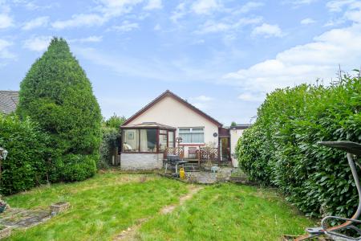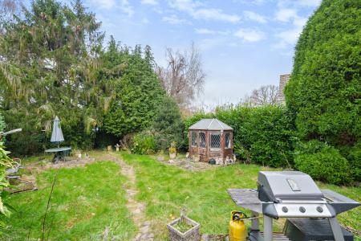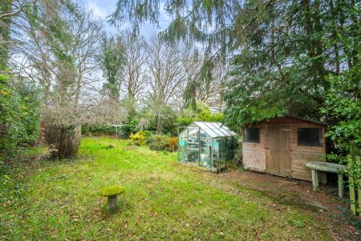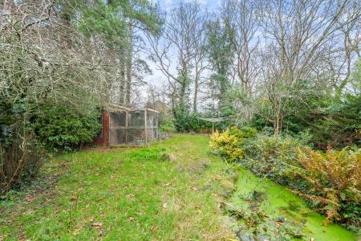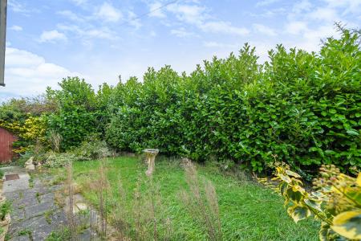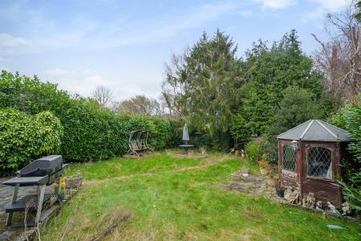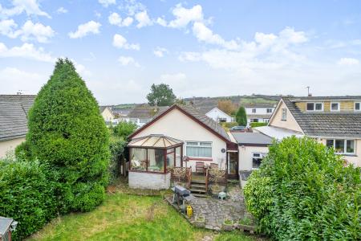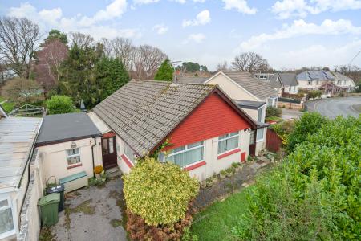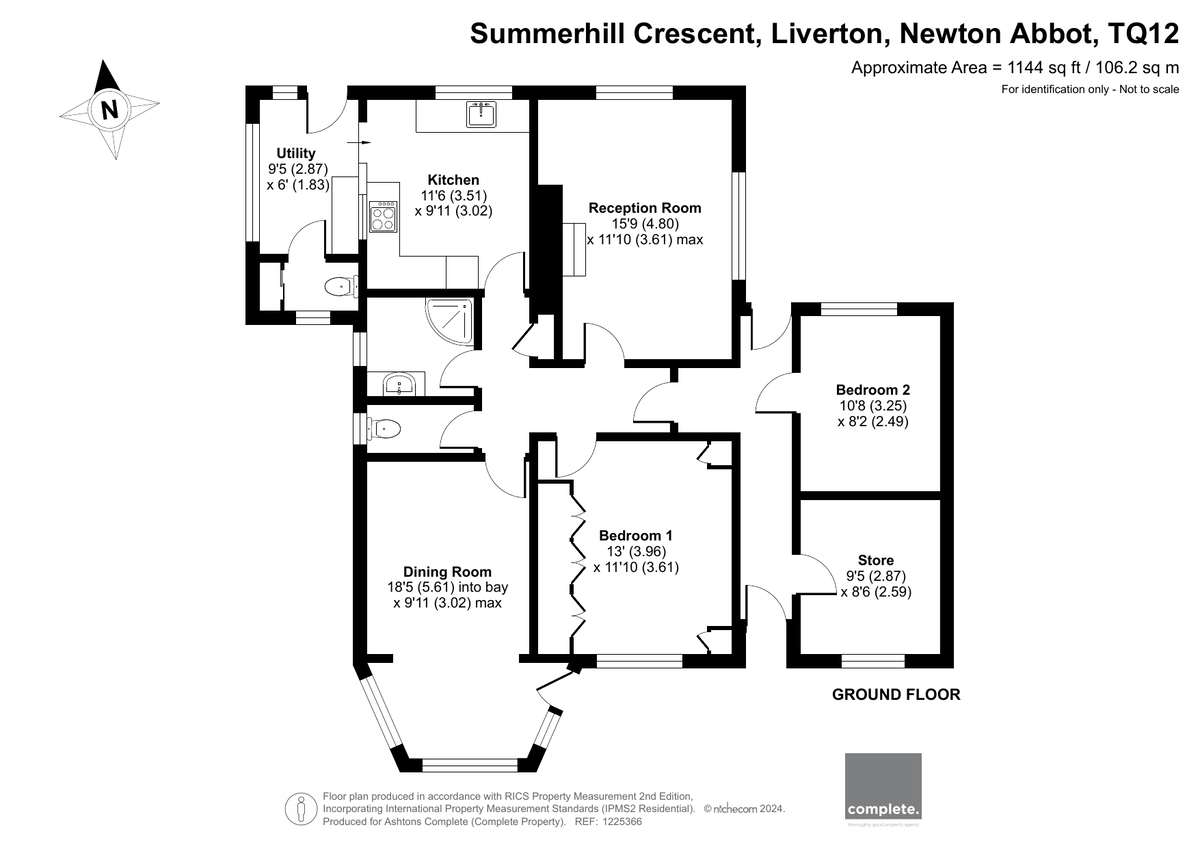- Dual aspect Sitting Room
- Dining Room
- Small Conservatory
- Utility Room
- Cloakroom
- 2 Bedrooms
- Shower Room
- Parking
- Large Garden
- NO ONWARD CHAIN
2 Bedroom Detached Bungalow for sale in Newton Abbot
Access is through a half glazed door into an entrance lobby which gives access to a bedroom, storeroom, an inner hallway and has a multi paned glazed door to the rear garden. The bedroom and storeroom were originally the garage and the bedroom is fitted with a range of furniture including wardrobes and drawers, with a window to the front. The inner hall allows access to the dual aspect sitting room with windows to the front and side and a stone fireplace housing a coal effect fire. The kitchen is fitted with a range of wood fronted wall and base units with worktops over incorporating a sink unit with a mixer tap above and an inset gas hob. Integral appliances include a dishwasher, fridge and a double oven. An opening leads into the dual aspect utility room with spaces for washing machine and dryer, with a door to the front garden and a door leading into the cloakroom fitted with a basin and w.c. The dining room is a spacious room ideal for family meals with access to the conservatory having a door leading out into the garden. The main bedroom is fitted with a range of hanging and storage units.
Wooden gates give access to the driveway allowing off road parking. There is a small garden to the side of the driveway which is laid to lawn and bordered by mature shrubs and hedging. To the rear of the property is a garden, which would at one time have offered a beautiful private area planted with a profusion of shrubs and trees, but now like the bungalow in need of some attention. Meander through the garden to the bottom gate, where you walk into a further large area of garden again a very private and tranquil space.
Tenure: Freehold
Council Tax Band: D
SERVICES
The property is connected to mains drainage, water and electric. Heating is gas central heating.
Broadband and Mobile Signal - Please visit https://checker.ofcom.org.uk for availability.
Property Ref: 58762_101182023190
Similar Properties
3 Bedroom Detached Bungalow | Guide Price £350,000
A spacious and beautifully modernised bungalow with three double-bedrooms, a master en suite, a garage/store, parking an...
2 Bedroom Cottage | Guide Price £350,000
A delightful Victorian character cottage, offering warm and welcoming accommodation set on the edge of the highly sought...
Lower Trindle Close, Chudleigh
3 Bedroom Semi-Detached House | Guide Price £340,000
This beautifully maintained home has been furnished with thought and flair, offering a warm and welcoming atmosphere wit...
3 Bedroom Link Detached House | Guide Price £360,000
This deceptively spacious home has been thoughtfully extended to create a warm and inviting family residence. Featuring...
3 Bedroom End of Terrace House | Guide Price £360,000
A versatile three bedroom family home which offers space for the growing family, a beautifully fitted kitchen with spaci...
3 Bedroom Detached House | Guide Price £360,000
Just a year old this detached three bedroom family home is beautifully presented with light and airy accommodation inclu...

Complete Estate Agents (Bovey Tracey)
Fore Street, Bovey Tracey, Devon, TQ13 9AD
How much is your home worth?
Use our short form to request a valuation of your property.
Request a Valuation
