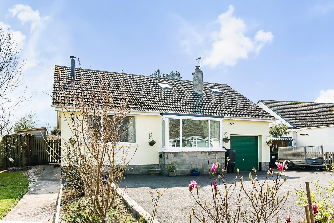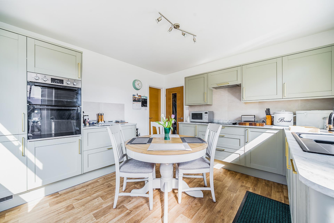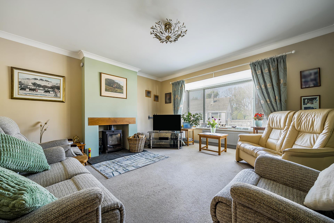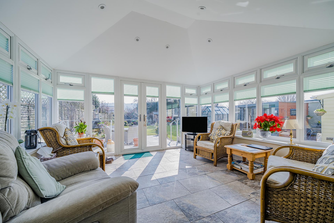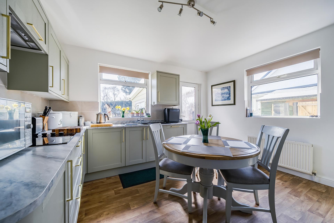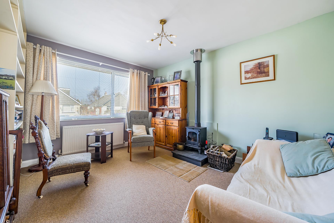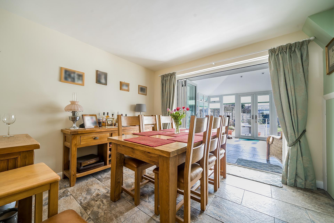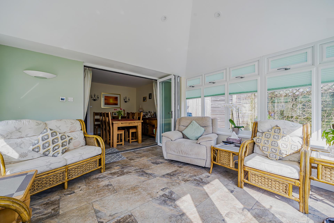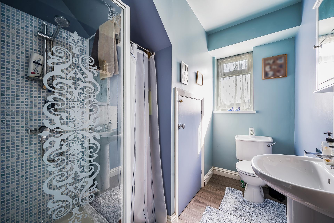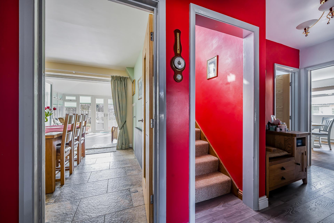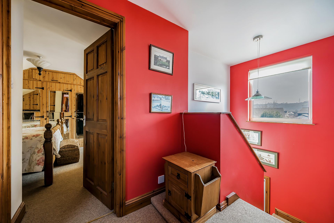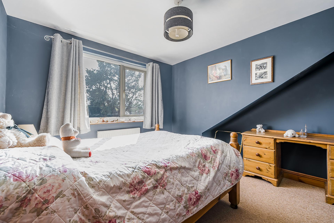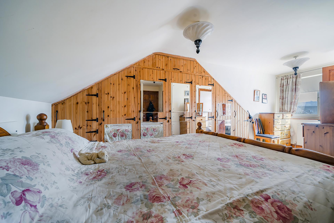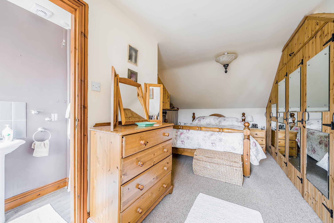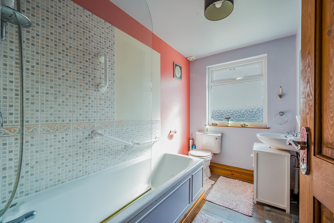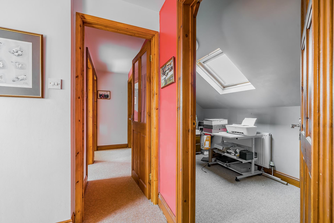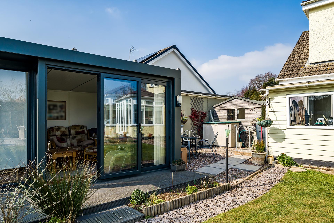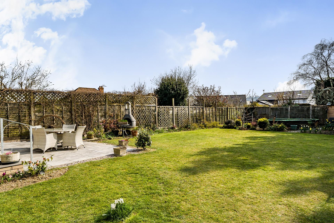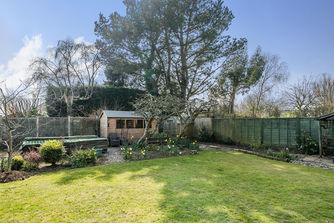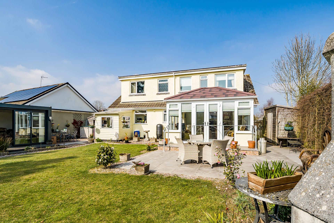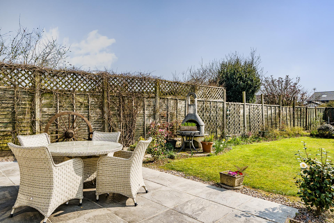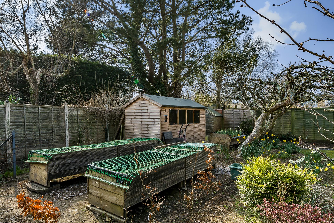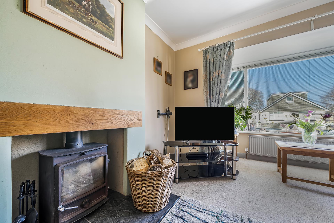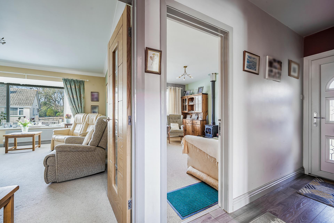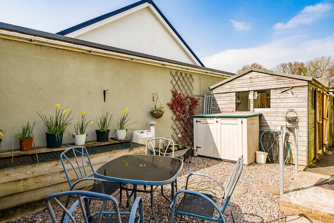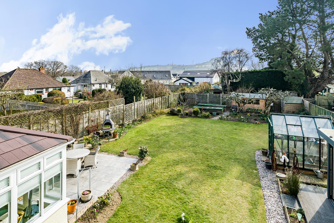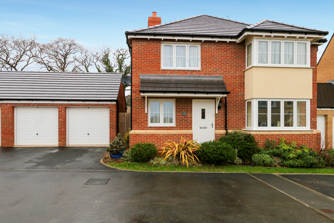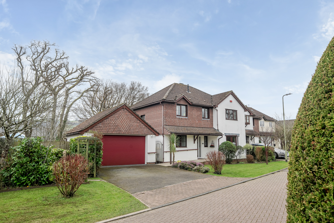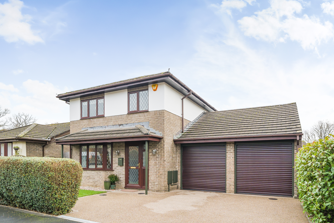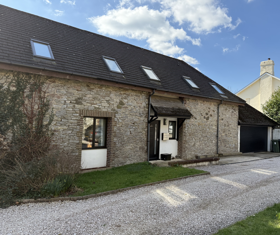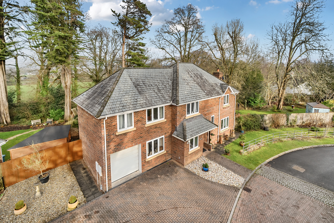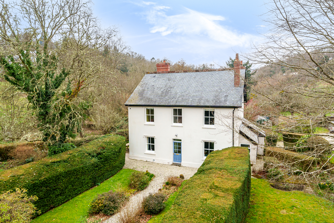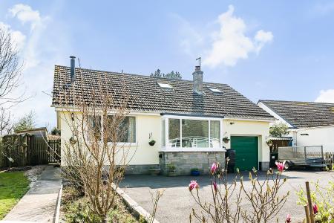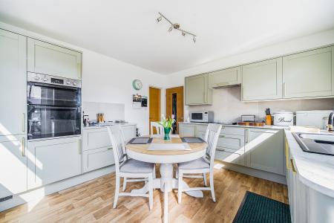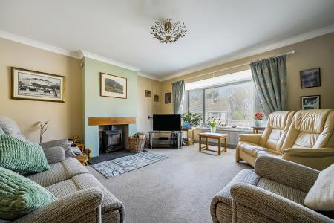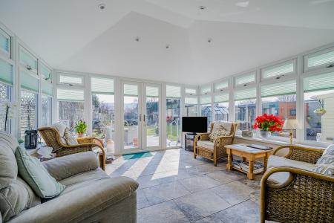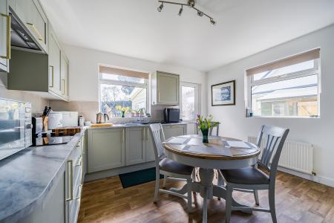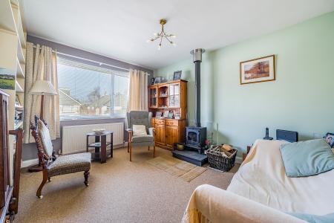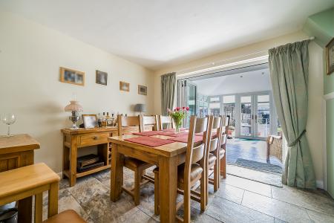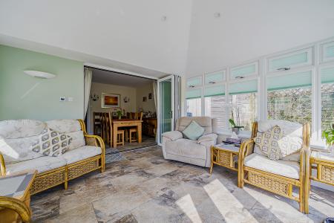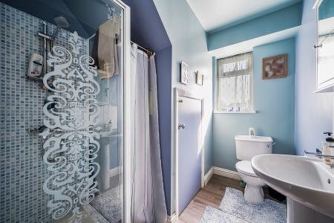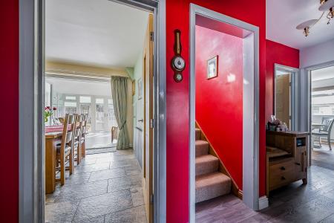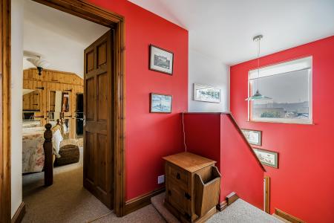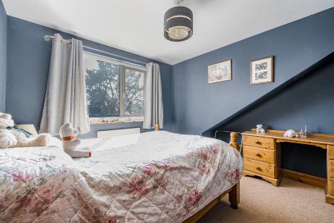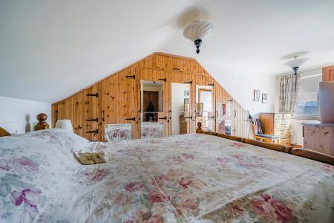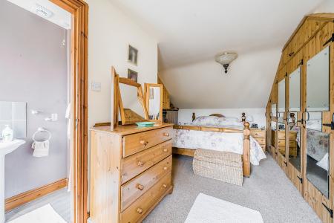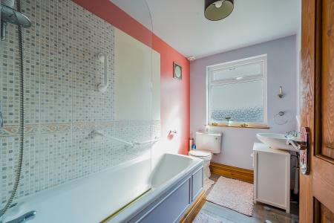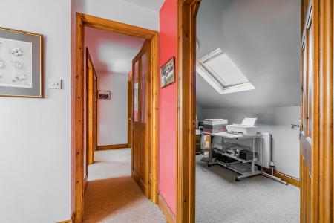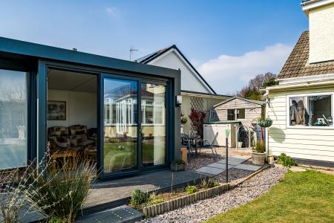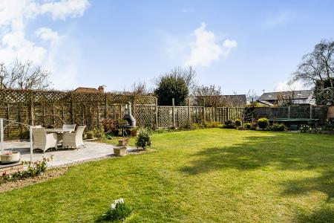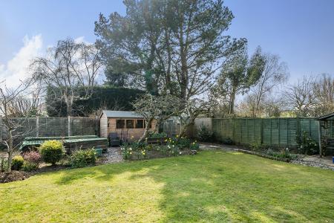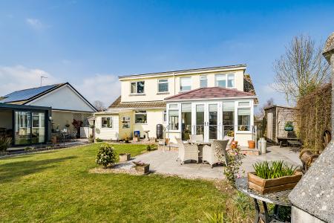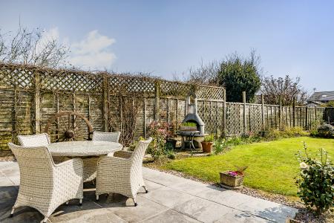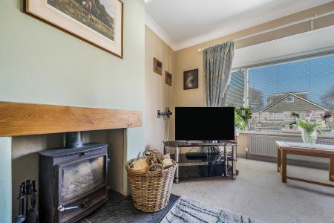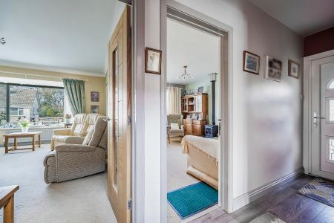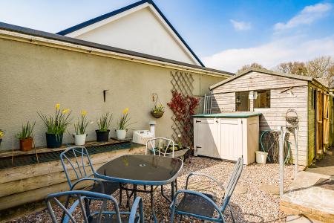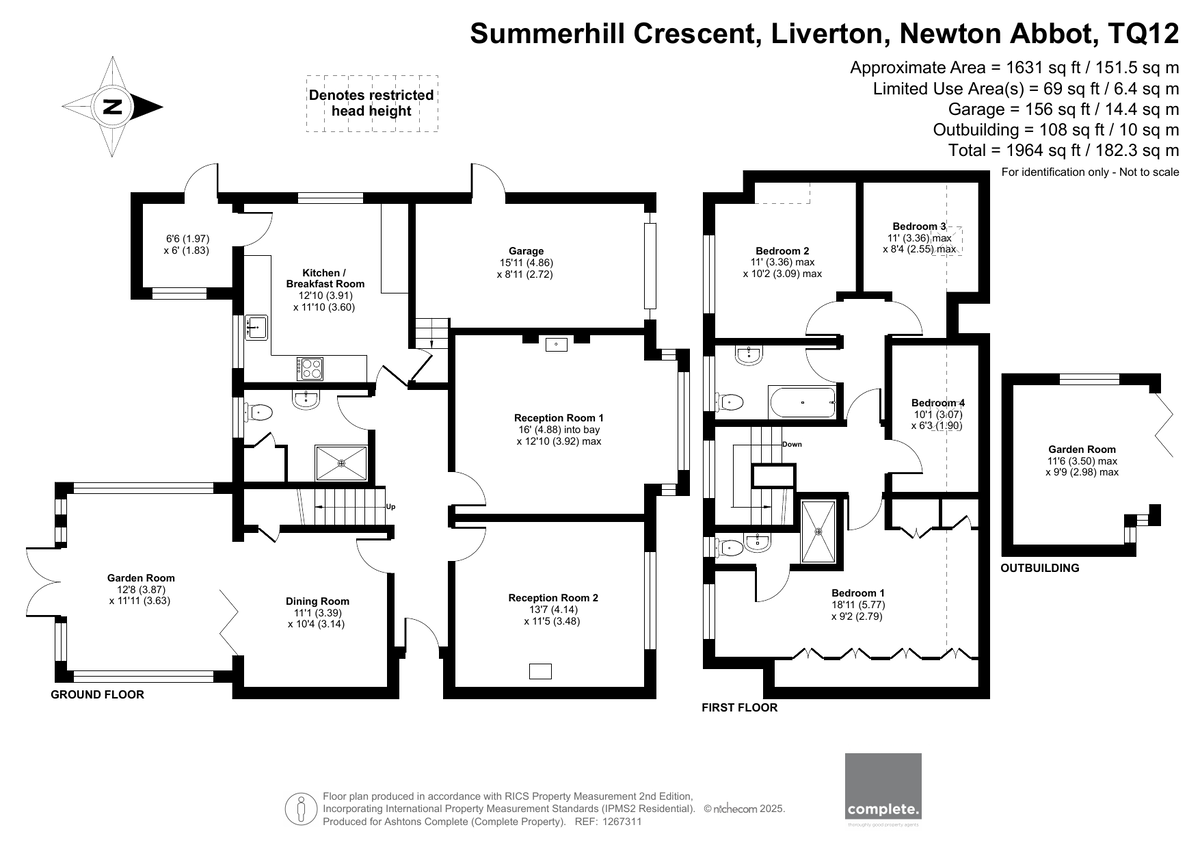- Spacious Sitting Room
- Second Reception Room
- Dining Room
- Conservatory
- Kitchen Breakfast Room & Utility
- Ground Floor Shower Room
- Principal Bedroom with Ensuite
- Three further Bedrooms
- Family Bathroom
- Home Office/Studio
4 Bedroom Detached House for sale in Newton Abbot
The entrance hallway give access to all the main rooms on the ground floor. The kitchen/breakfast room has been refurbished with pale green wall and base units with worktops over, incorporating a one and half bowl sink with mixer tap above. Integral appliances include double over, hob with extractor above, dishwasher, washing machine, fridge and freezer. A door leads into a rear porch/utility area with shelving and storage and giving access to the rear garden. A further door leads into the integral garage. A separate dining room has a tiled floor and plenty of space for a perfect dinner party or a family celebration. There is plenty of light from bi-fold doors which open fully into the spacious conservatory with under-floor heating and French doors to the garden. A further reception room is filled with light from a wide window to the front, ideal for those working from home and has a wood-burning stove on a slate hearth which makes a nice feature and focal point for the room. This would also make an excellent fifth bedroom if required. The good-sized main living room is flooded with natural light from a wide bay window to the front and again fitted with a wood-burning stove. A shower room completes the ground-floor accommodation containing a shower, a pedestal basin, WC, and has a handy store cupboard.
Upstairs, the master bedroom is a spacious double with a wide dormer window filling the room with light and offering pleasant views over the garden and the countryside beyond. It is fitted with a wealth of wardrobes and cupboards and the ensuite shower room has a tiled shower, a pedestal basin and a WC. There are three further bedrooms. A family bathroom fitted with a modern three piece suite comprising a bath with a shower and glass screen above, a pedestal basin and a WC. Part of the first floor can be sectioned to include a bedroom, living room and a bathroom; ideal for someone requiring some independence.
The integral garage has lights and power, has spaces for further appliances, a mezzanine storage area and an up an over door to the driveway. It also contains the condensing combi-boiler.
The rear garden is south facing, enjoying long hours of summer sunshine, a generous size, private and fully enclosed making it safe for both children and pets. It is superb for entertaining, a paved patio provides a perfect area for a barbecue, alfresco dining or sharing a bottle of wine with family and friends. There is a large level lawn, a timber workshop and a shed, both with lights and power.
A stunning contemporary office/studio has lights, power and air conditioning/heating, perfect for working from home whatever the season, and bi-fold doors which open fully extending the inside space outside into the garden.
Property Ref: 58762_101182023688
Similar Properties
4 Bedroom Detached House | Guide Price £540,000
A spacious detached home which has been BEAUTIFULLY maintained, benefitting from a STUDY, plus 4 beds, which is ideal fo...
4 Bedroom Detached House | Guide Price £525,000
A beautifully maintained four bedroom detached home offering a wealth of accommodation extended to provide a delightful...
4 Bedroom Detached House | Guide Price £525,000
A beautifully maintained and presented four-bedroom home with light and spacious accommodation set on the outskirts of t...
4 Bedroom Barn Conversion | Guide Price £550,000
This beautiful barn conversion has been converted with thought and flair to create a spacious family home, benefiting fr...
5 Bedroom Detached House | Guide Price £860,000
Nestled on the edge of Bovey Tracey sits this superb, substantial, detached home with five bedrooms, two en-suites, ampl...
5 Bedroom Detached House | Guide Price £1,150,000
Full of charm and character, this substantial residence offers a wealth of accommodation, with three reception rooms and...

Complete Estate Agents (Bovey Tracey)
Fore Street, Bovey Tracey, Devon, TQ13 9AD
How much is your home worth?
Use our short form to request a valuation of your property.
Request a Valuation
