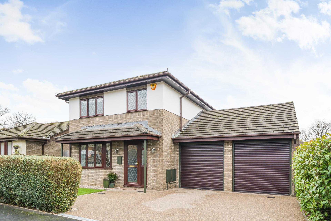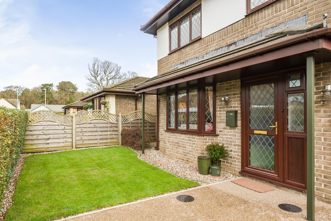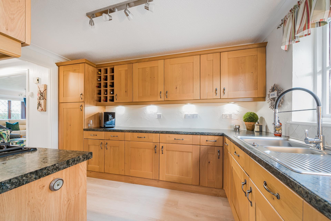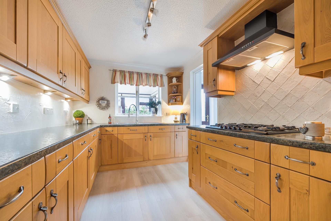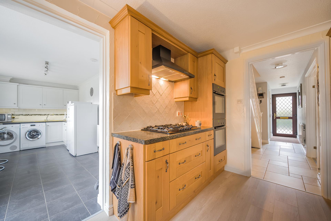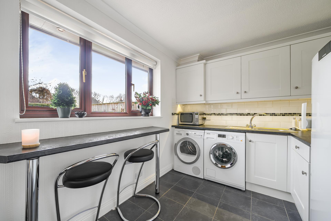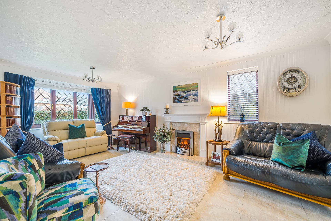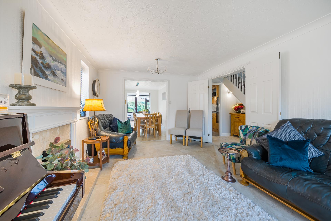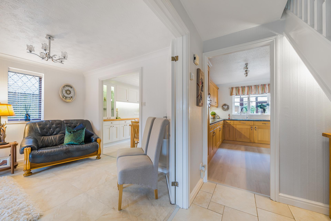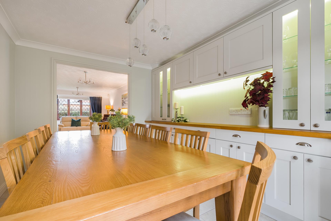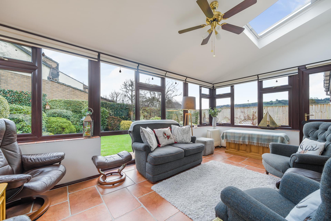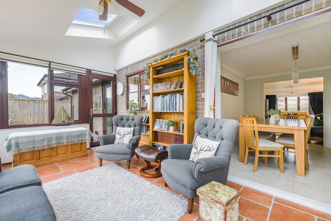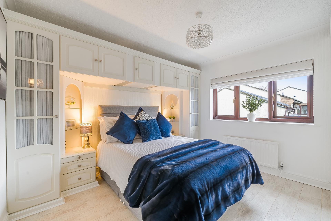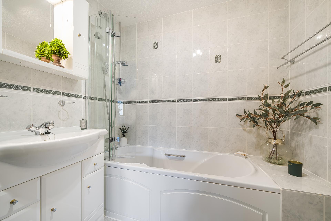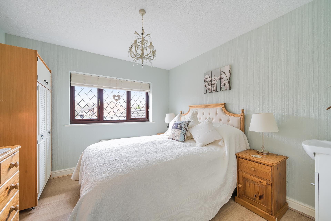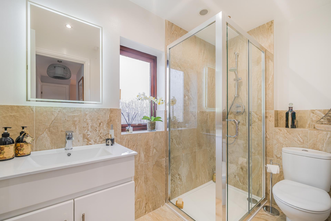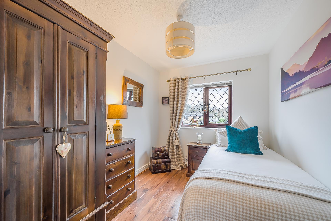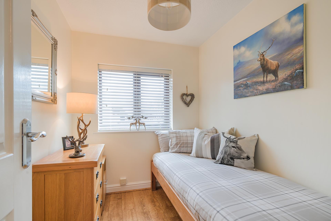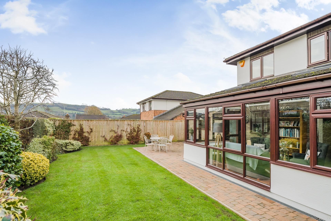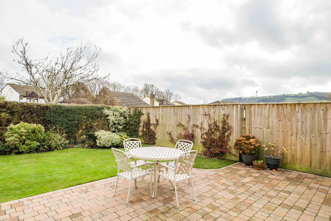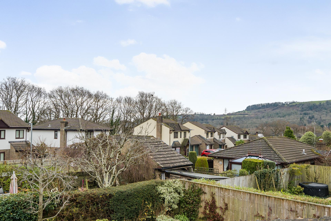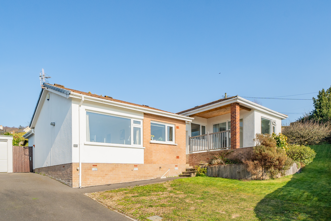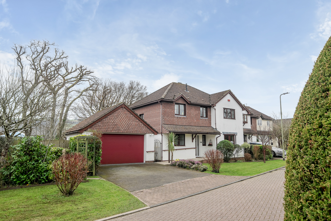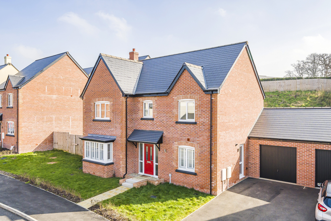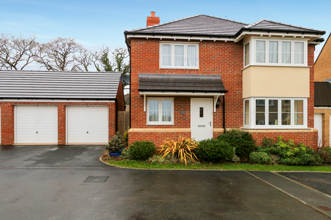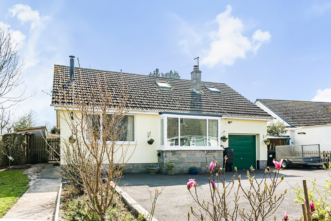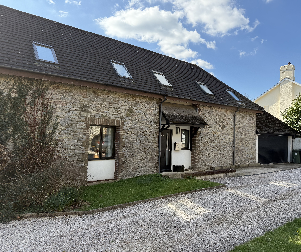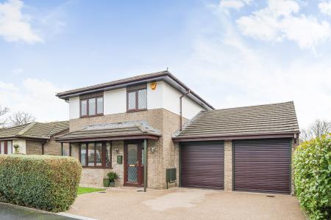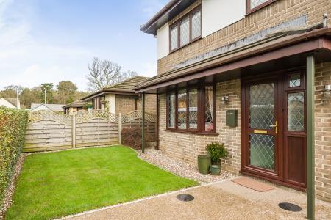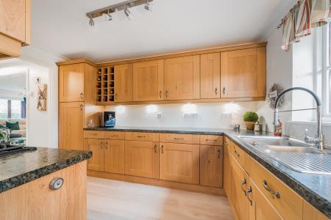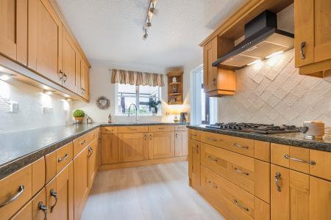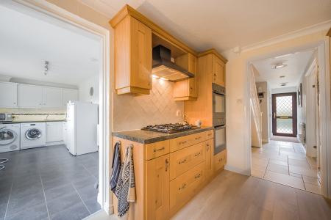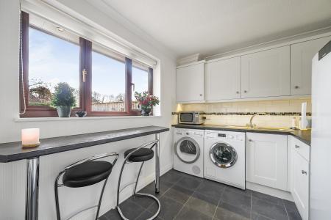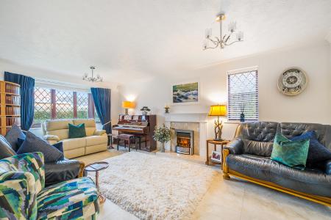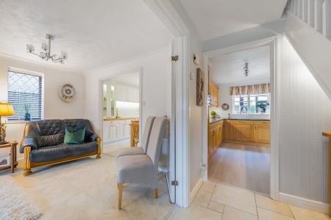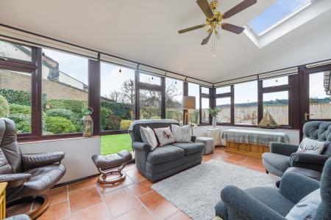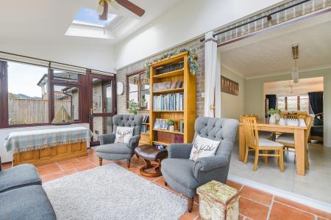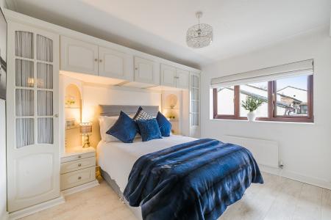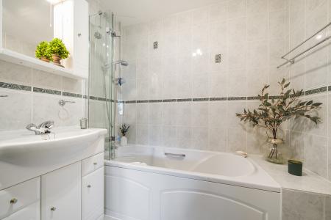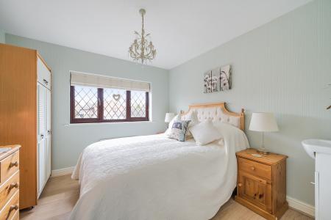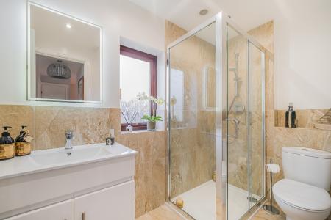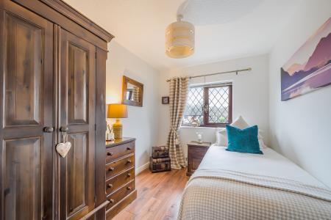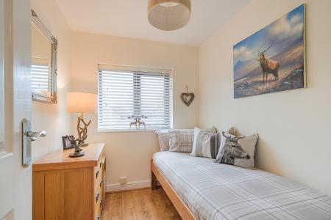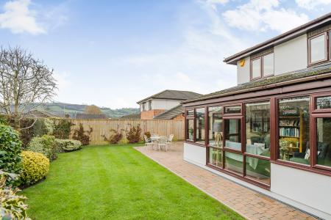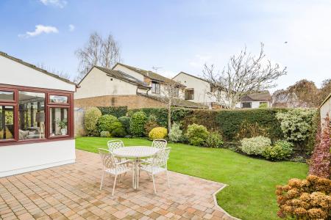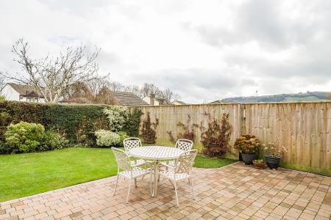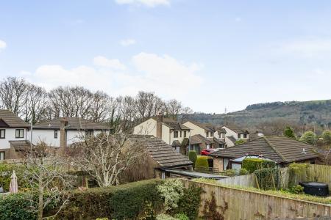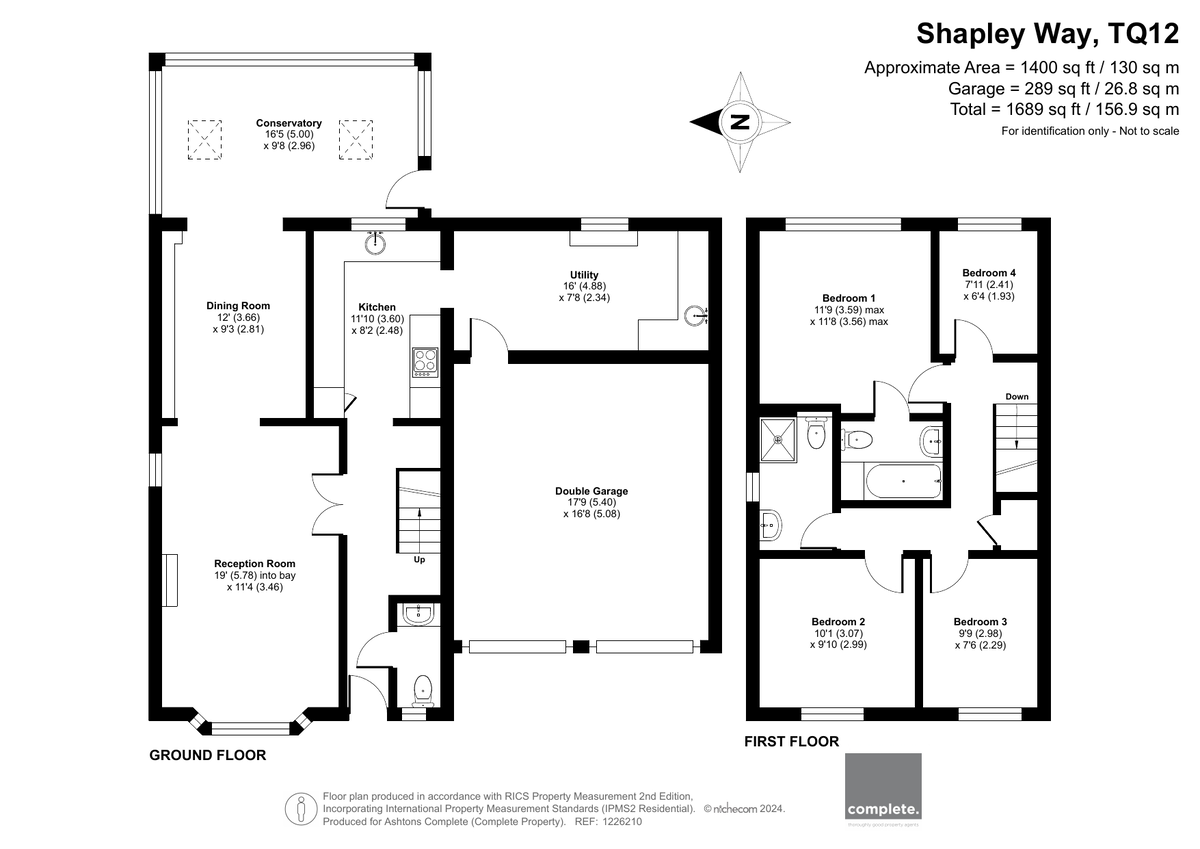- Sitting Room
- Dining Room
- Garden Room
- Kitchen
- Utility Room
- Principal Bedroom with Ensuite
- Three Further Bedrooms
- Family Shower Room
- Double Garage and Off Road Parking
- Delightful enclosed Garden
4 Bedroom Detached House for sale in Newton Abbot
On entering the hallway you immediately realize how light and airy this beautiful home is. Stairs rise to the first floor, doors to sitting room, kitchen and cloakroom which comprises a low level w.c. and vanity hand basin. The kitchen is fitted with a range of wooden fronted wall and base units with worktops over incorporating a sink with mixer above and a gas hob with extractor hood over. Integral appliances include a double oven, dishwasher and fridge. A door leads into the spacious utility room fitted with a range of storage units with worktops incorporating a sink and mixer tap over, a useful breakfast bar, ideal for those informal meals and spaces for a washing machine, tumble dryer, and plenty of space for a large upright fridge/freezer. A further door leads into the integral double garage, fitted with electric doors, power and light. The comfortable dual aspect sitting room is a delightful room to relax at the end of a busy day with a fireplace housing an electric, coal effect fire making a cosy feature on those chilly evenings. An opening leads into the superb dining room, fitted with a large unit comprising glass shelved display cabinets, a large display shelf and storage under. A delightful room to entertain family and friends. Another large opening leads into the spacious garden room, a relaxing area with a door leading out into the garden.
On the first floor there are four bedrooms, the principal of which is fitted with a range of furniture including wardrobes and storage. The ensuite bathroom, comprises a panelled bath with shower over, and fitted with a shower screen. A low level w.c, a vanity wash basin with storage below and a heated towel rail. Completing the accommodation is the family shower room fitted with a corner shower cubicle, low level w.c, a vanity hand basin with storage below and a heated towel rail.
Outside to the front, is a driveway with parking for 2-3 cars and a lawn area with a neat hedge adding that bit of privacy. The rear garden is a delight, featuring a neat patio from which to enjoy a family bar-be-cue or just seating in a relaxing, tranquil setting. A lawn is bordered with beds planted with thought and flair, providing a colourful mixture of mature shrubs and trees, making this rear garden a delightful backdrop to this beautiful home.
Property Ref: 58762_101182023337
Similar Properties
3 Bedroom Detached Bungalow | Guide Price £525,000
Enjoy breathtaking views from this superb three bedroom bungalow which offers spacious, light and airy accommodation wit...
4 Bedroom Detached House | Guide Price £525,000
A beautifully maintained four bedroom detached home offering a wealth of accommodation extended to provide a delightful...
4 Bedroom Detached House | Guide Price £500,000
A superb detached four bedroom property which has been beautifully maintained and presented to provide a warm and welcom...
4 Bedroom Detached House | Guide Price £540,000
A spacious detached home which has been BEAUTIFULLY maintained, benefitting from a STUDY, plus 4 beds, which is ideal fo...
4 Bedroom Detached House | Guide Price £545,000
A spacious family home offering versatile accommodation with three reception rooms, four bedrooms and three bathrooms, w...
4 Bedroom Barn Conversion | Guide Price £575,000
This beautiful barn conversion has been converted with thought and flair to create a spacious family home, benefiting fr...

Complete Estate Agents (Bovey Tracey)
Fore Street, Bovey Tracey, Devon, TQ13 9AD
How much is your home worth?
Use our short form to request a valuation of your property.
Request a Valuation
