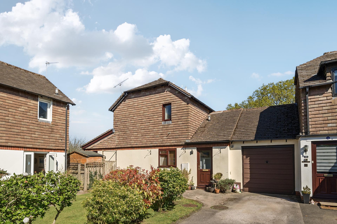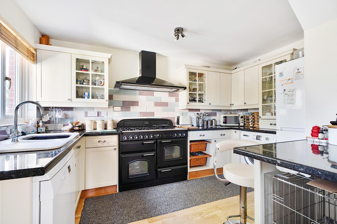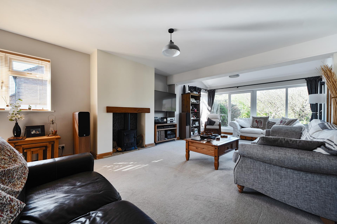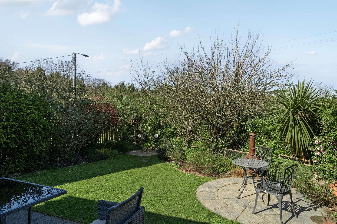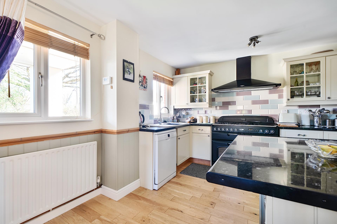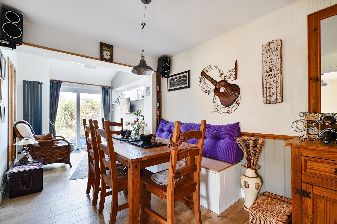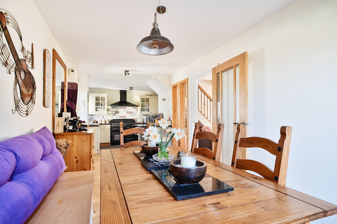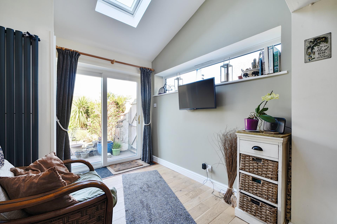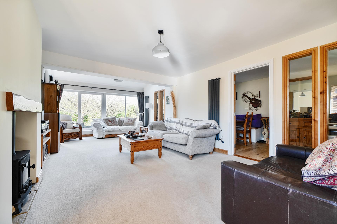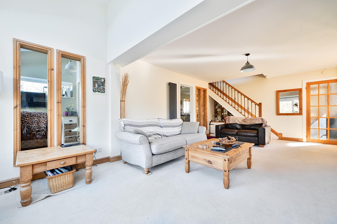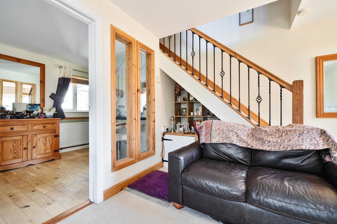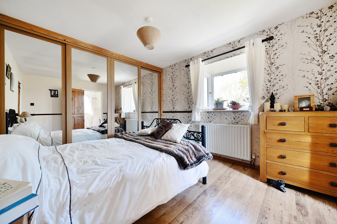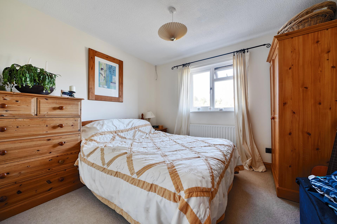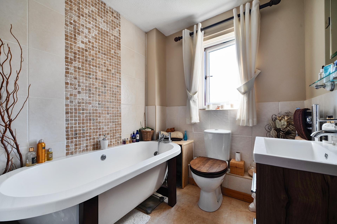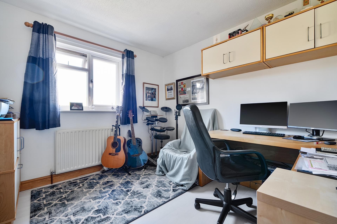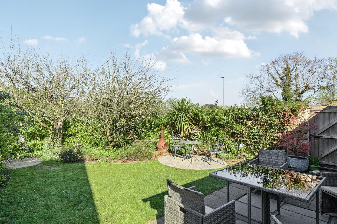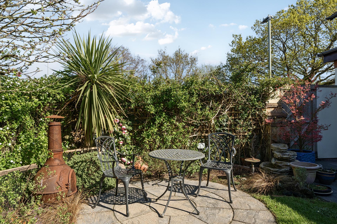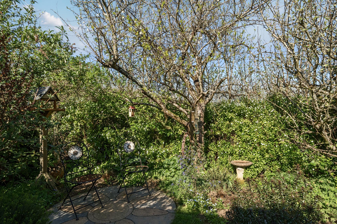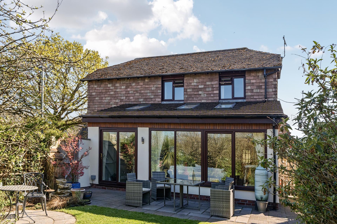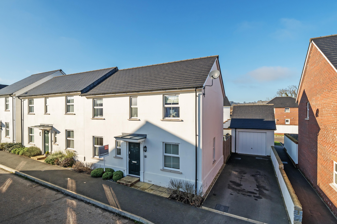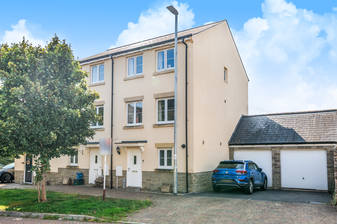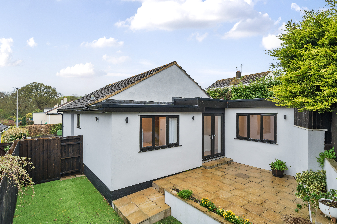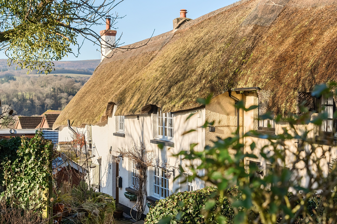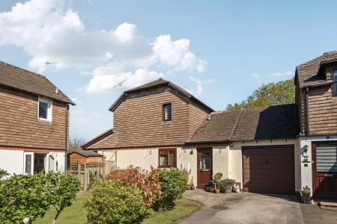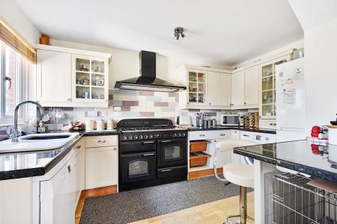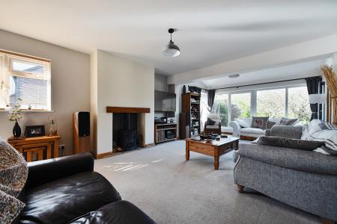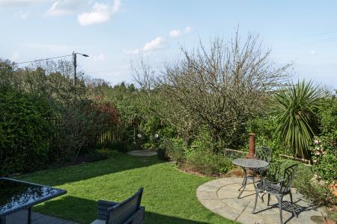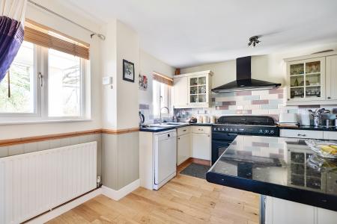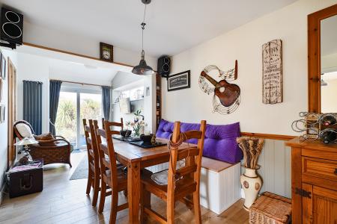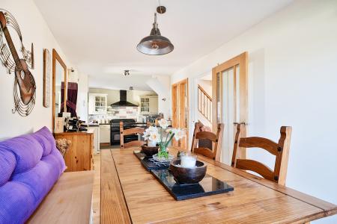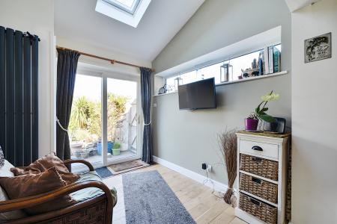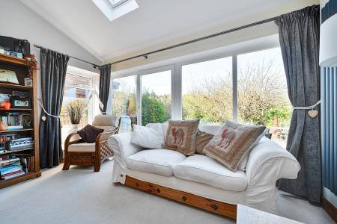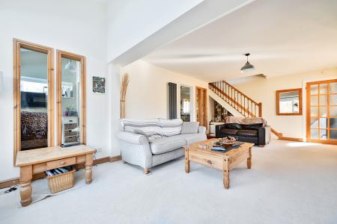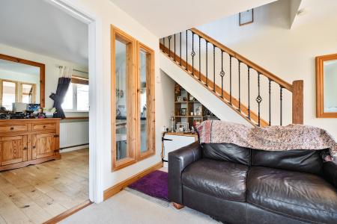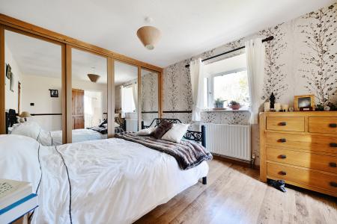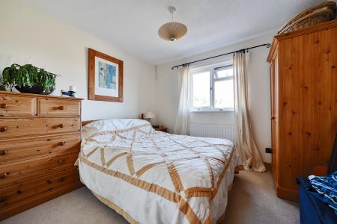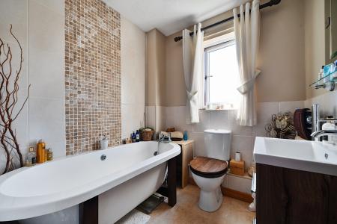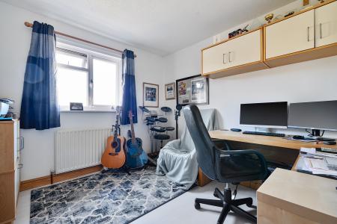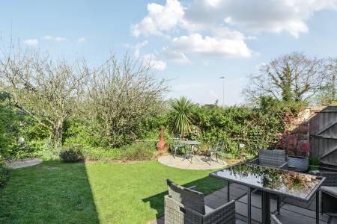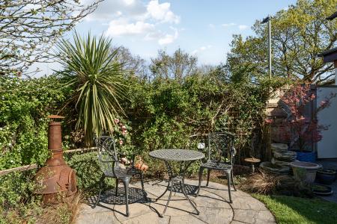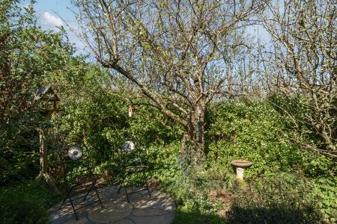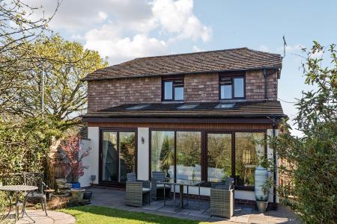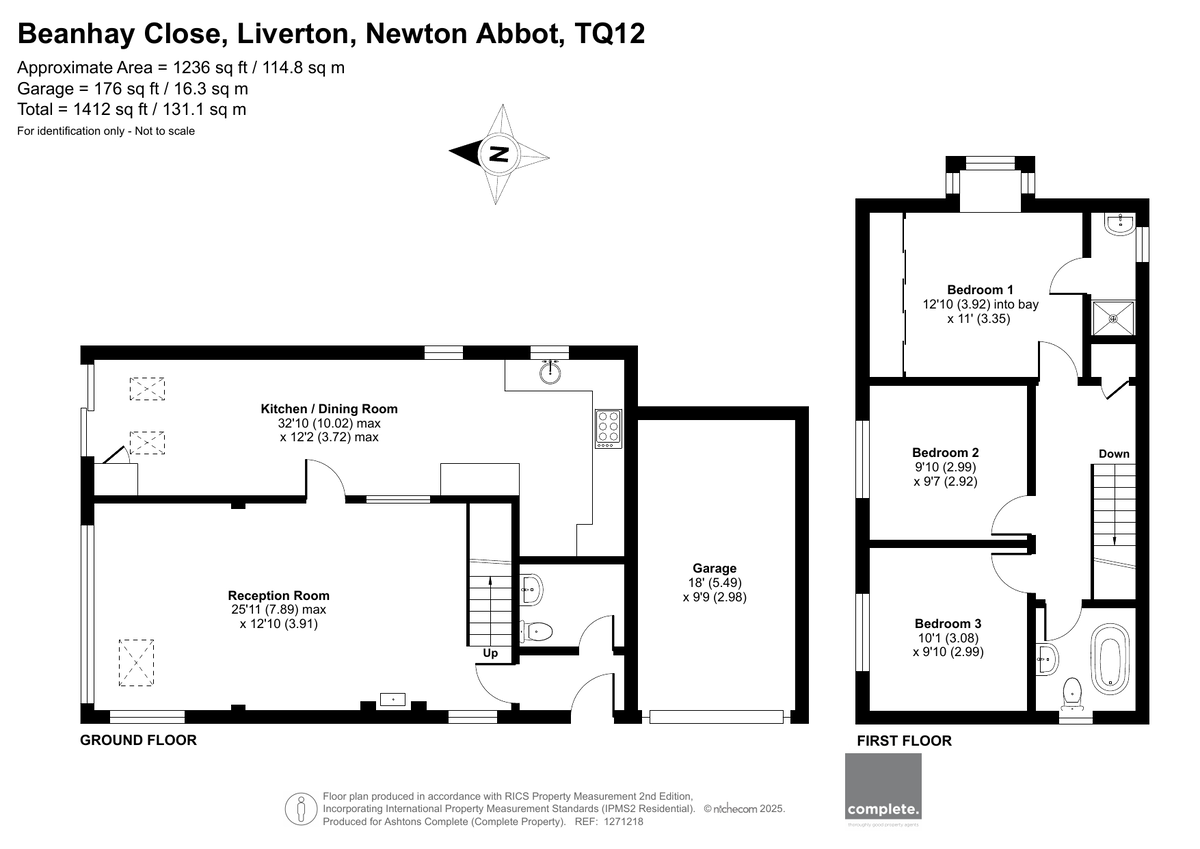- Entrance Porch and Cloakroom
- Extended Sitting Room
- Kitchen/Dining/Living Room
- Ensuite to Principle Bedroom
- Two further double Bedrooms
- Family Bathroom
- Garage and Parking
- Enclosed & Private rear Garden
- Close to local facilities
3 Bedroom Link Detached House for sale in Newton Abbot
Upon entering, a porch provides space for coats and shoes and a door leads into a convenient cloakroom fitted with a w.c and hand basin.
The extended sitting room is bright and airy, with skylights and and sizeable windows overlooking the garden. Glazed panels connect the space to the dining room, where a gas-controlled stove, set into a charming fireplace with a wooden lintel, adds character. Additional glazed panels link the dining area to the sitting room, and stairs lead to the first floor. A glazed door leads into the generously sized kitchen/dining/living area, which is fitted with cream-fronted wall and base units, extensive worktops, and a ceramic sink with a mixer tap. There are spaces for a range-style cooker, dishwasher, washing machine, fridge, and freezer. The extended dining area comfortably accommodates a family-sized table and seating, creating a wonderful space for family gatherings, with an additional area for relaxing, especially useful when entertaining. Natural light floods in through patio doors, skylights, and a glazed panel to the side elevation.
Upstairs, there are three spacious double bedrooms, including a principal bedroom with an en-suite shower room featuring a shower cubicle and hand basin. The family bathroom completes the accommodation with a freestanding bath, vanity hand basin with storage, W.C., and a heated towel rail.
Outside, a well-sized single garage with power and lighting is accompanied by off-street parking for two cars. A pathway leads from the driveway around to the enclosed private garden, which is beautifully landscaped with a lawn, mature shrubs, and trees. Thoughtfully placed seating areas provide the perfect setting for entertaining or unwinding at the end of the day, offering a tranquil retreat to complement this lovely home.
Property Ref: 58762_101182023734
Similar Properties
3 Bedroom Semi-Detached House | Guide Price £360,000
A well presented three bedroom family home full of light and sizeable accommodation, with a triple aspect sitting room,...
3 Bedroom Detached House | Guide Price £360,000
Just a year old this detached three bedroom family home is beautifully presented with light and airy accommodation inclu...
3 Bedroom End of Terrace House | Guide Price £360,000
A versatile three bedroom family home which offers space for the growing family, a beautifully fitted kitchen with spaci...
3 Bedroom Detached Bungalow | Guide Price £375,000
A spacious and beautifully modernised bungalow with three double-bedrooms, a master en suite, a garage/store, parking an...
2 Bedroom Cottage | Guide Price £375,000
Dating back to 1525 this Grade II Listed thatched cottage is steeped in local history, located in an enviable position o...
3 Bedroom Semi-Detached House | Guide Price £385,000
A light and airy, spacious three bedroom family home with a garage and easily maintained courtyard garden, set on a priv...

Complete Estate Agents (Bovey Tracey)
Fore Street, Bovey Tracey, Devon, TQ13 9AD
How much is your home worth?
Use our short form to request a valuation of your property.
Request a Valuation
