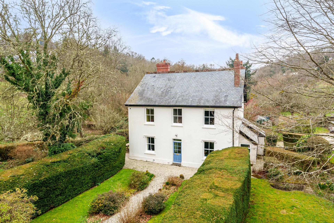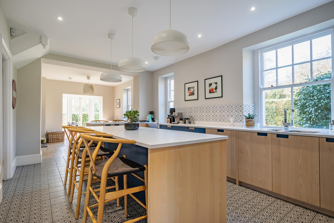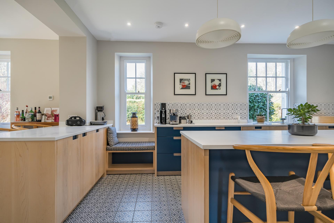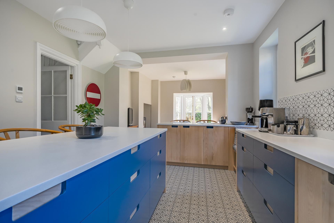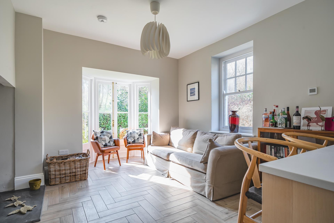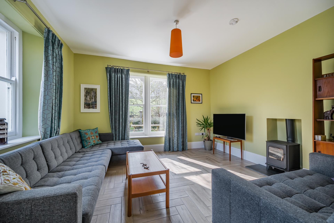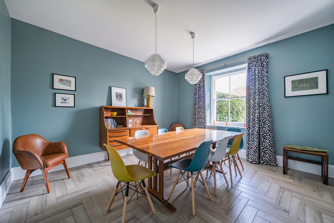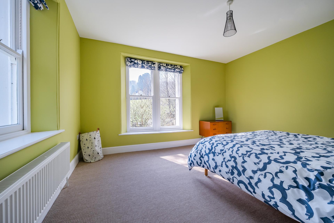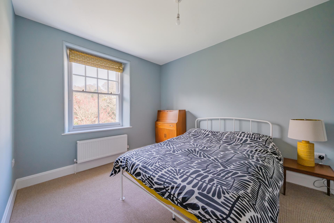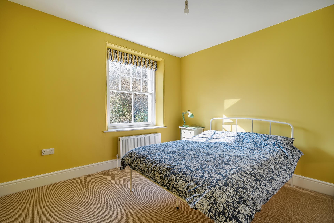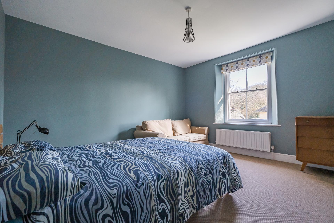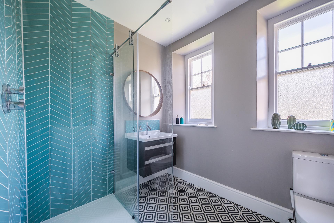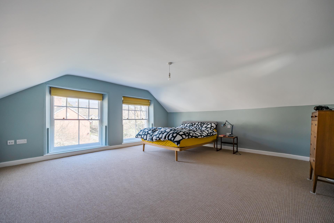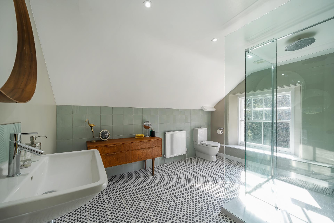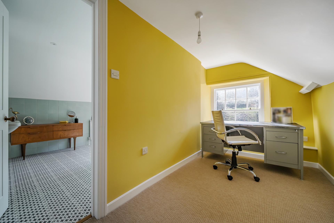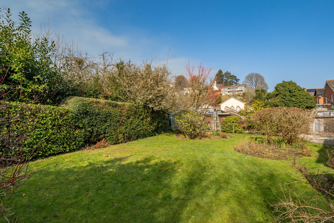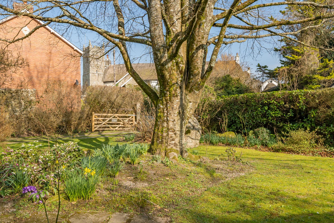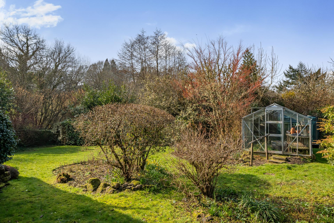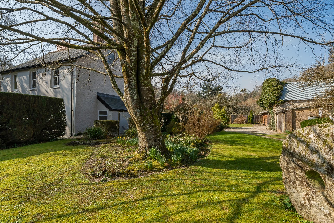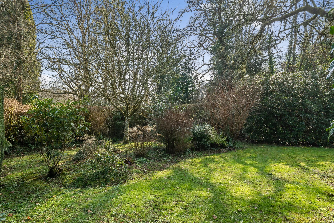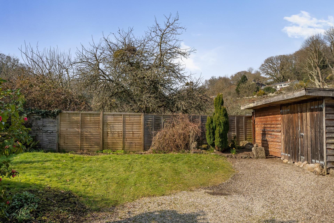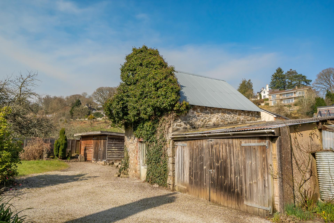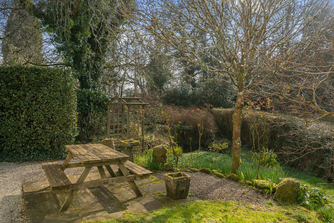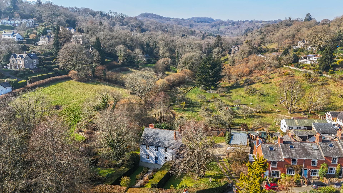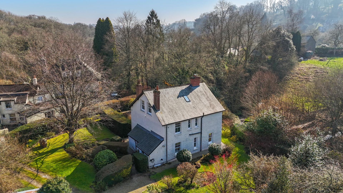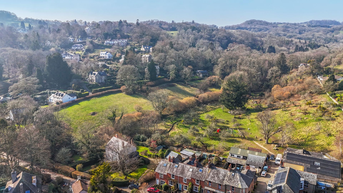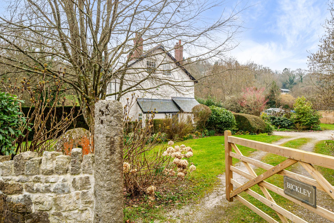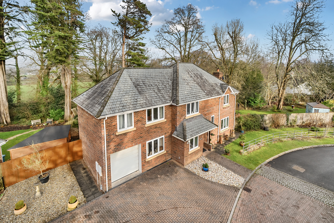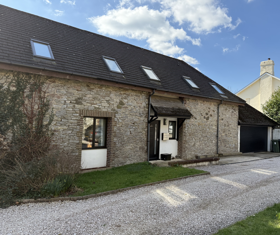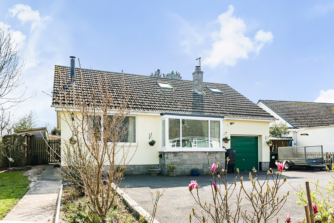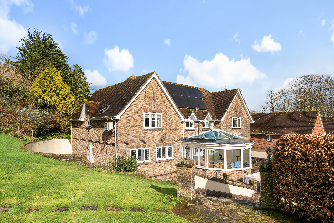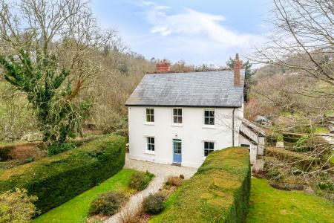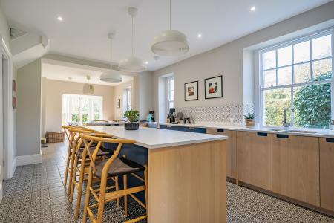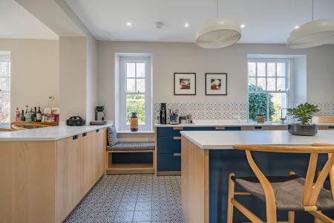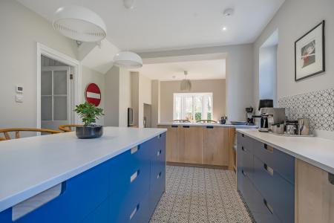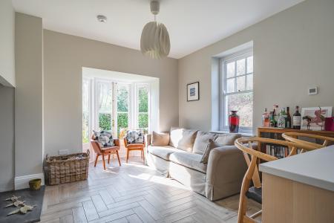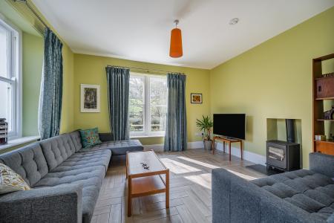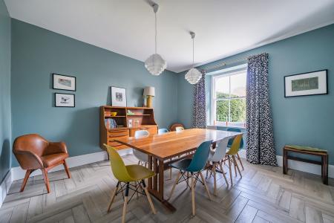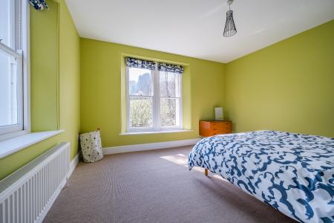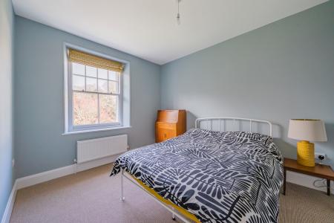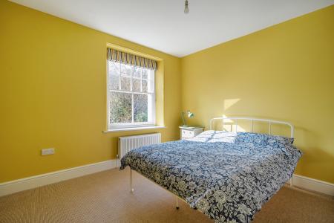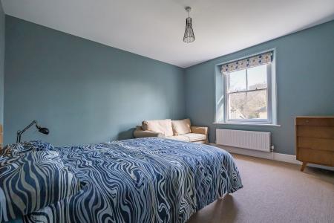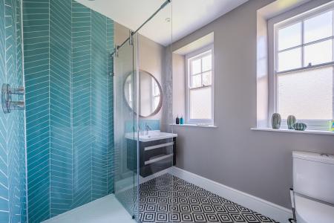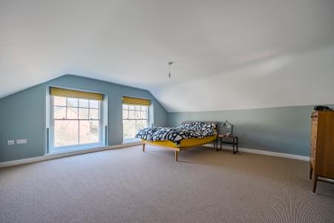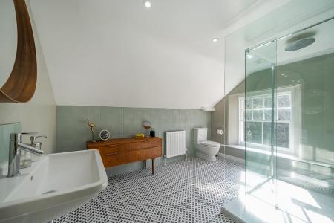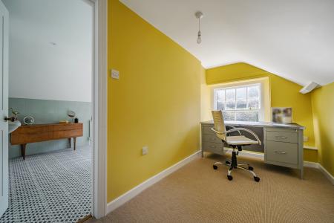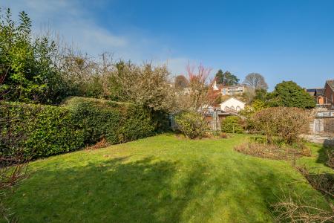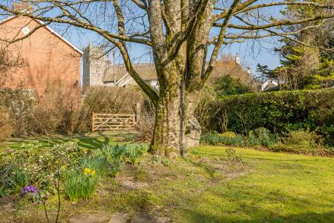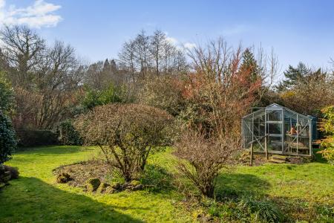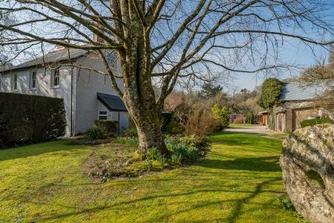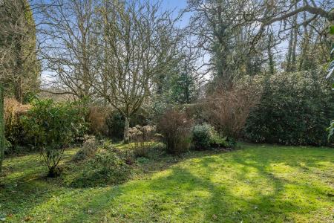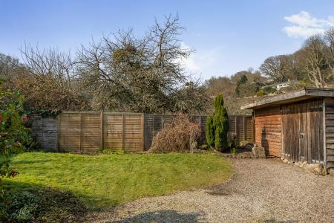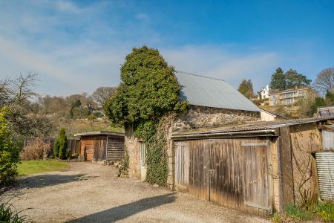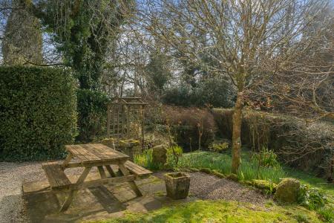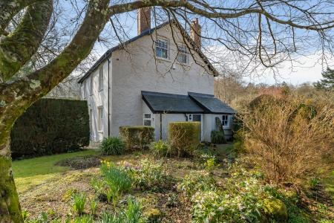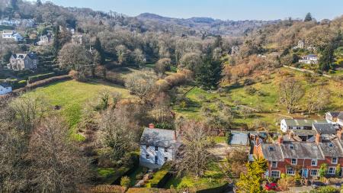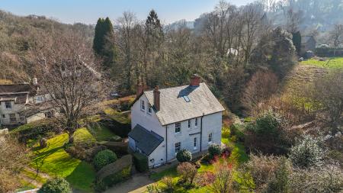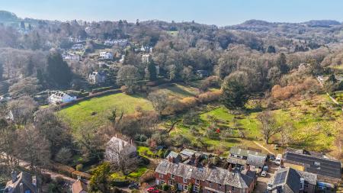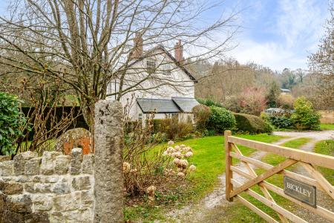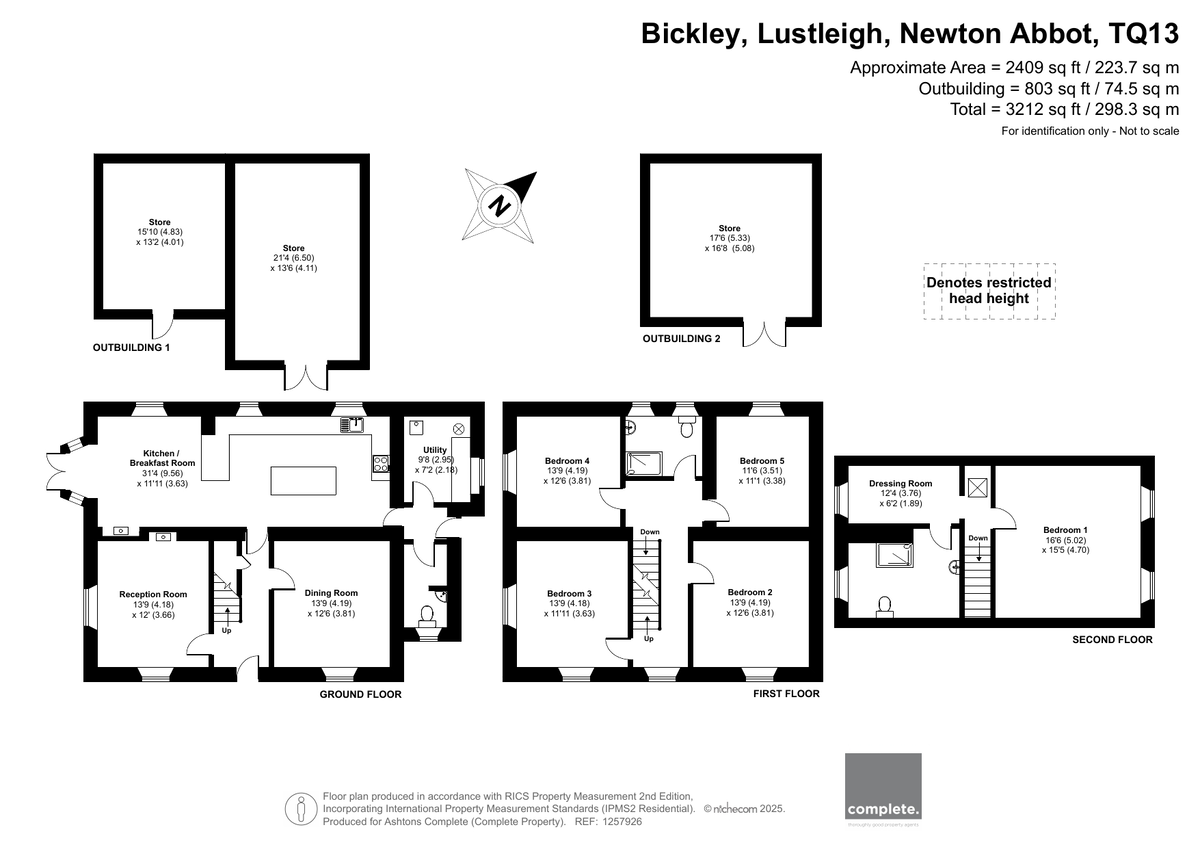- Dual aspect Sitting Room
- Elegant Dining Room
- Kitchen/Breakfast/Day Room
- Utility Room and Cloakroom
- 5 spacious Double Bedrooms
- Study/Dressing Room
- 2 Shower Rooms
- Stone Bar (in need of attention)
- Garage and large Wooden Store
- NO ONWARD CHAIN
5 Bedroom Detached House for sale in Newton Abbot
Walk up the front path and appreciate the beautiful façade of this lovely home. The entrance hall has stairs to the first floor and doors to kitchen/breakfast/day room, dining room and sitting room. The kitchen is filled with natural light from two windows overlooking the garden, one having a window seat below and is fitted with two colour base units with worktops over, incorporating a one and half bowl sink with mixer tap above. Appliances include integral oven, hob, dishwasher and space for a fridge freezer. A large island has been created offering storage and two seating areas offering space for informal meals. The dual aspect day area is spacious with plenty of room for a settee and chairs and benefits from a window to the side and french doors with glazed side panels leading out into the garden. A delightful room on a warm sunny day and a fireplace housing a wood burning stove offering a delightful benefit during the winter months. Doors from the rear hallway give access to the utility/boot room, housing the boiler, abundance of storage and a worktop incorporating a sink unit with space under for a washing machine and tumble dryer. The cloakroom is fitted with a w.c. and hand basin. The dining room, elegant and spacious, is ideal for the more formal family meals or entertaining family and friends. The dual aspect sitting room is a delightful room with a tranquil ambiance and views across the garden, also benefitting from a wood burning stove for those chilly evenings.
On the first floor are four generous double bedrooms and a dual aspect shower room fitted with a large walk in shower, vanity hand basin, a low level w.c. and radiator.
On the second floor, the landing leads to the principal bedroom with two floor to ceiling windows, a study or dressing room and a large shower room with a double walk in shower, low level w.c, wall mounted hand basin and towel rail.
Outside there is ample parking for several vehicles, together with a range of outbuildings including a garage, stone barn and a large wooden storage shed. The grounds, a gardener's paradise, surround this lovely home which is mainly laid to lawns, interspersed with a variety of ornamental trees. Borders have been created and planted with a profusion of mature shrubs and trees, giving all year round colour and interest. There are many superb seating areas from which to enjoy the private and tranquil setting and a patio ideal for those bar-be-cues with family and friends. This really is a special family home.
Property Ref: 58762_101182023609
Similar Properties
5 Bedroom Detached House | Guide Price £860,000
Nestled on the edge of Bovey Tracey sits this superb, substantial, detached home with five bedrooms, two en-suites, ampl...
4 Bedroom Barn Conversion | Guide Price £550,000
This beautiful barn conversion has been converted with thought and flair to create a spacious family home, benefiting fr...
4 Bedroom Detached House | Guide Price £545,000
A spacious family home offering versatile accommodation with three reception rooms, four bedrooms and three bathrooms, w...
5 Bedroom Detached House | Guide Price £1,200,000
An impressive rural property meticulously maintained and presented to create a spacious, bright and airy family home set...

Complete Estate Agents (Bovey Tracey)
Fore Street, Bovey Tracey, Devon, TQ13 9AD
How much is your home worth?
Use our short form to request a valuation of your property.
Request a Valuation
