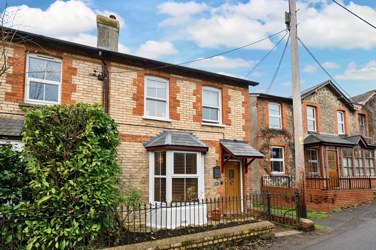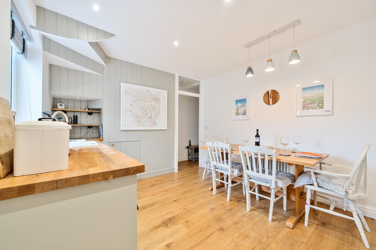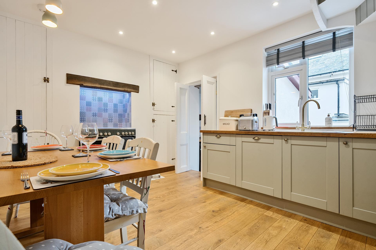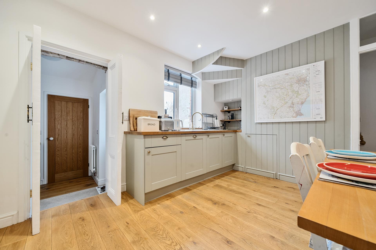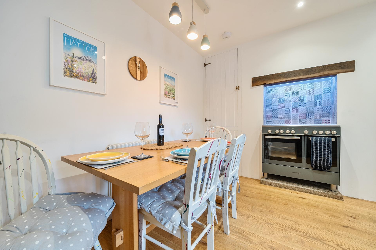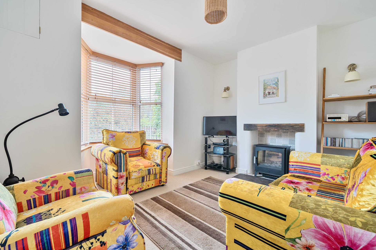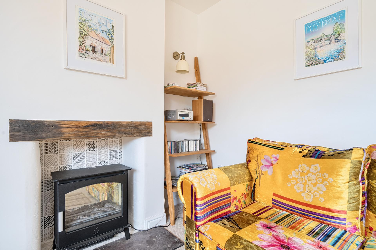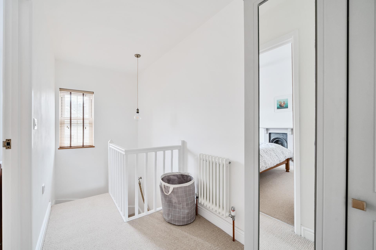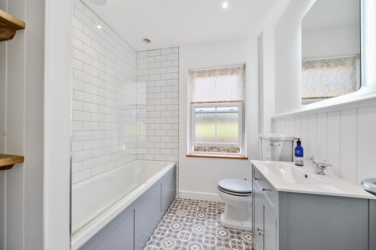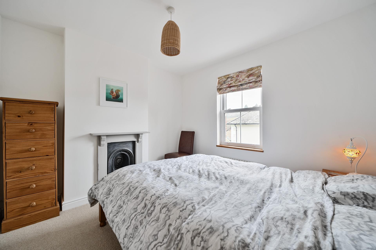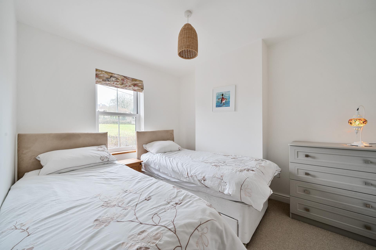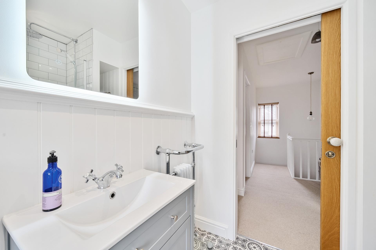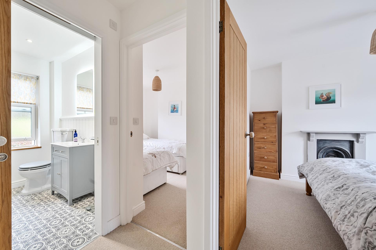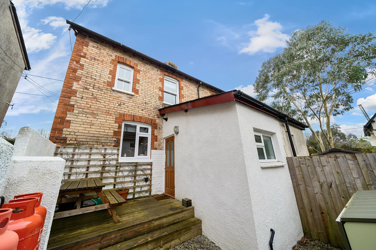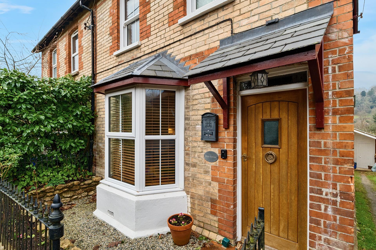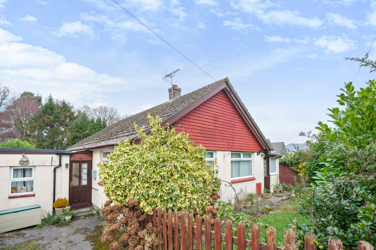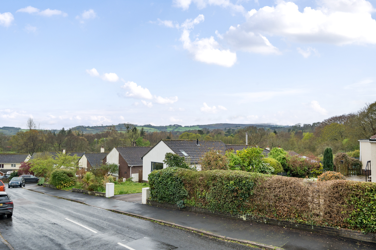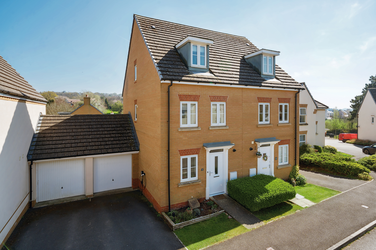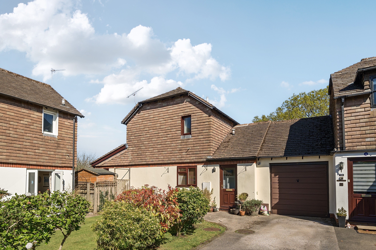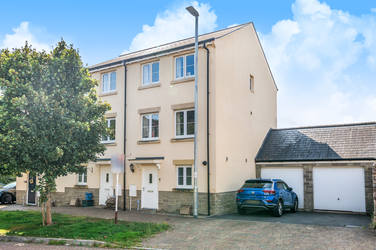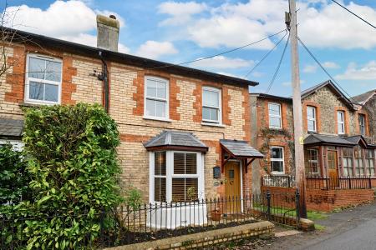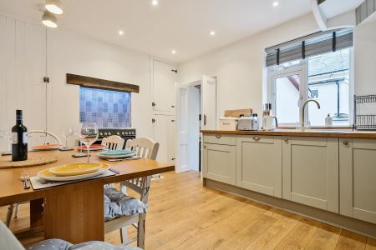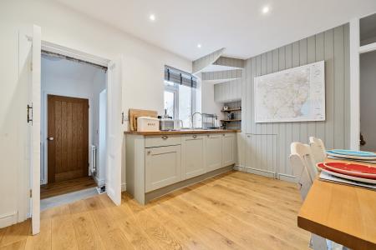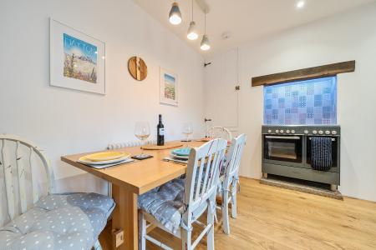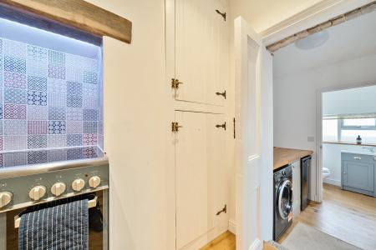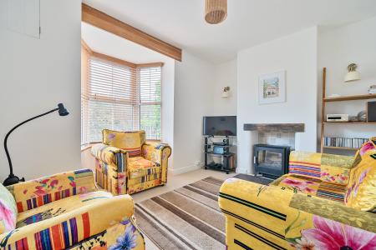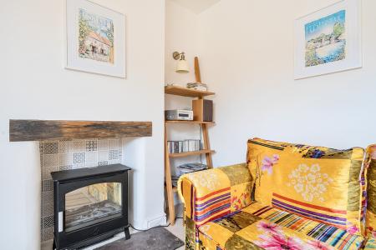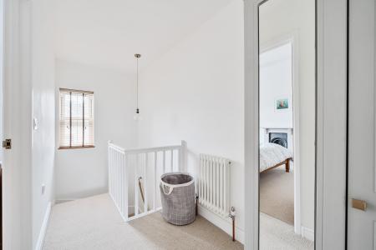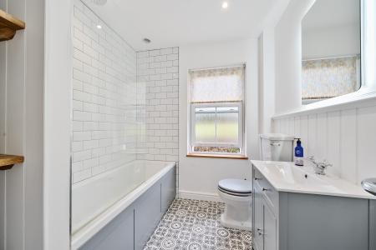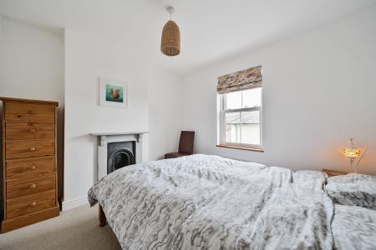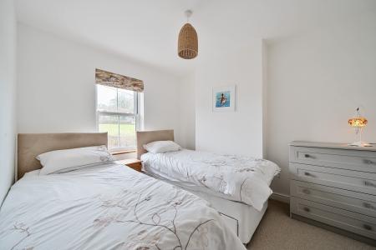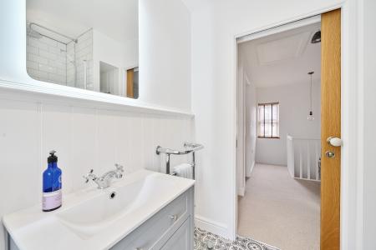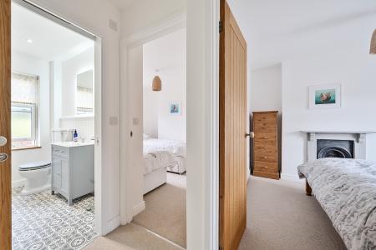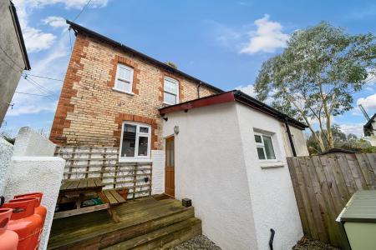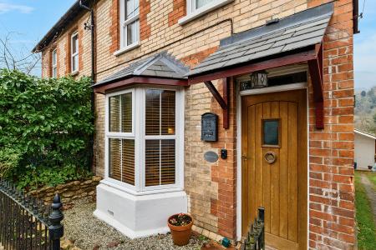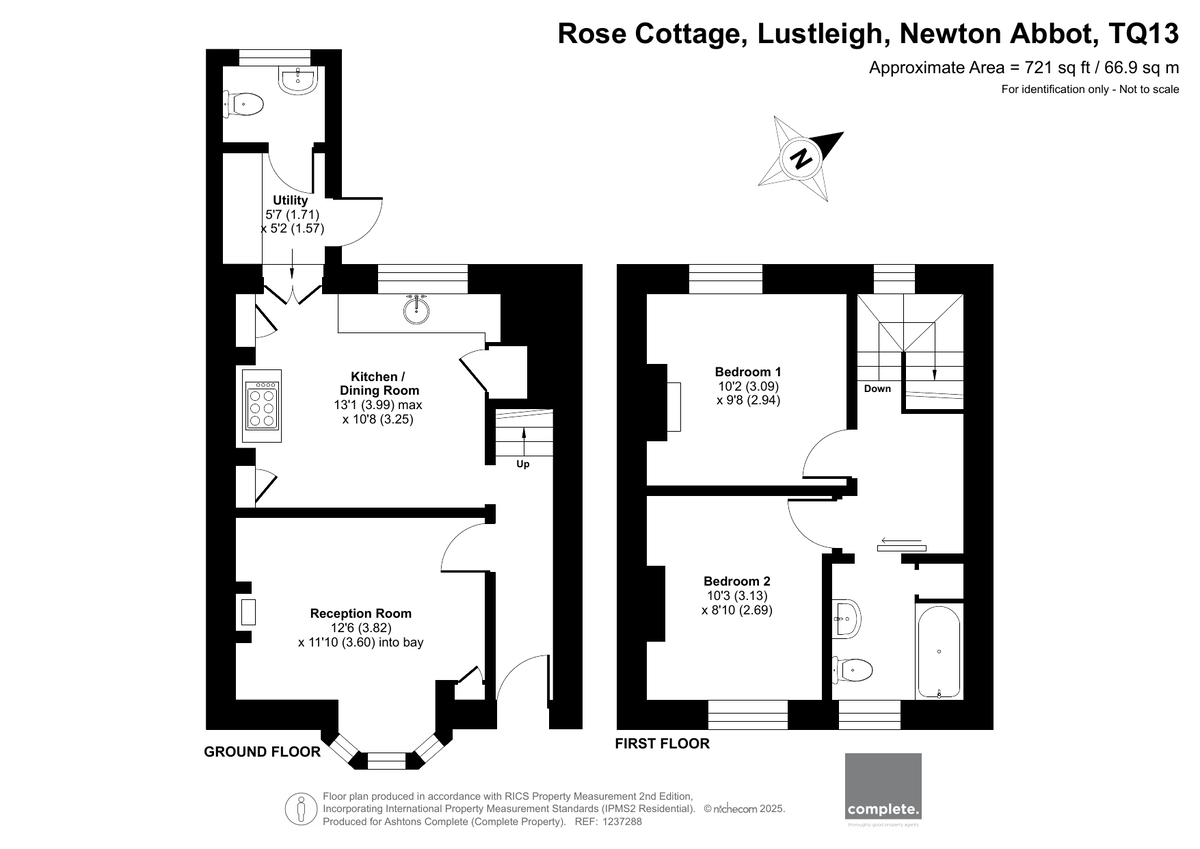- Character Features
- Elegant, bespoke Kitchen
- Two generous double Bedrooms
- Utility
- Downstairs Cloakroom
- Feature Fireplaces
- Cosy Sitting Room with Bay Window
- Patio Garden with Decked Terrace
- Previously refurbished throughout
- NO ONWARD CHAIN
2 Bedroom Cottage for sale in Newton Abbot
A solid-oak door leads into the entrance hall with oak flooring, staircase leading to the first floor, a comfortable sitting room with a sizeable bay window to the front, allowing natural light to fill the room. The feature fireplace with slate hearth, housing an electric stove is a lovely feature, perfect for the dark winter evenings.
The fabulous kitchen has plenty of natural light, oak flooring and a recent, elegant bespoke kitchen which is fitted with a range of sage green base and wall units with solid oak worktops incorporating a sink with mixer tap above. A Kenwood range cooker with a double oven and ceramic hob over is positioned in the previous chimney breast with LED lights above and wooden storage cupboards located on either side. Integral appliances include fridge and dishwasher. The kitchen offers ample space for a dining table and seating for four to six places, perfect for a dinner party or family celebrations. Located off the kitchen, the utility area housing the LPG combi boiler, beneath the solid oak worktops there are spaces for an under-counter freezer and washing machine. A door leads to the rear patio garden with decked terrace and to the downstairs cloakroom compromising a WC, vanity unit with hand basin and heated towel rail.
On the first floor there is a beautiful spacious landing, space that could be utilized as an office area for those who work from home. There are two spacious, double bedrooms with views across open fields to both the front and rear of the cottage. In the larger of the two, a pretty feature fireplace can be found, creating a real focal point. The family bathroom comprises a paneled bath with tiled surrounds and shower over, complete with fixed head rainfall shower and handset attachment, a toilet and basin set into a vanity unit and heated towel rail.
Outside to the front of the property iron rails border the front garden, with raised flower beds. To the rear a Westerly faced, low-maintenance garden with raised decking and a further area laid to gravel. An idyllic area to sit outside and enjoy a barbecue and being West facing it enjoys many hours of summer sunshine.
Tenure- Freehold
Council Tax Band- C
Property Ref: 58762_101182023462
Similar Properties
2 Bedroom Detached Bungalow | Guide Price £350,000
A link detached bungalow set on a large private plot, ideal for those wanting to create their own individual home locate...
3 Bedroom Detached Bungalow | Guide Price £350,000
A spacious and beautifully modernised bungalow with three double-bedrooms, a master en suite, a garage/store, parking an...
Lower Trindle Close, Chudleigh
3 Bedroom Semi-Detached House | Guide Price £340,000
This beautifully maintained home has been furnished with thought and flair, offering a warm and welcoming atmosphere wit...
3 Bedroom Link Detached House | Guide Price £360,000
This deceptively spacious home has been thoughtfully extended to create a warm and inviting family residence. Featuring...
3 Bedroom End of Terrace House | Guide Price £360,000
A versatile three bedroom family home which offers space for the growing family, a beautifully fitted kitchen with spaci...
3 Bedroom Detached House | Guide Price £360,000
Just a year old this detached three bedroom family home is beautifully presented with light and airy accommodation inclu...

Complete Estate Agents (Bovey Tracey)
Fore Street, Bovey Tracey, Devon, TQ13 9AD
How much is your home worth?
Use our short form to request a valuation of your property.
Request a Valuation
