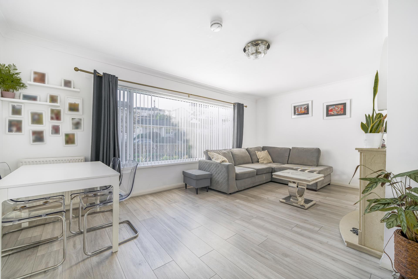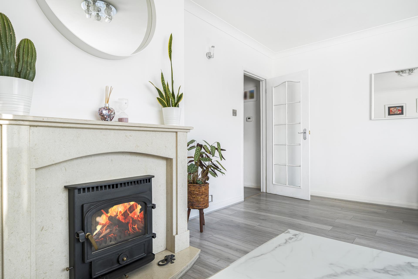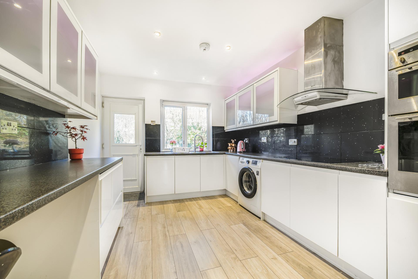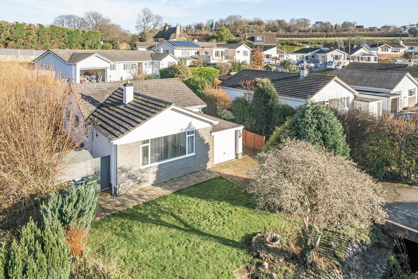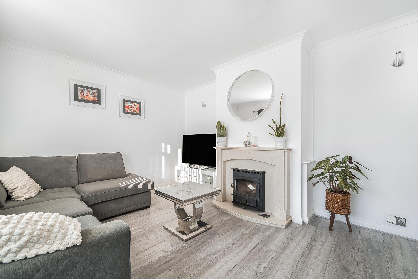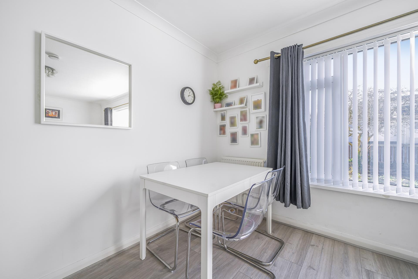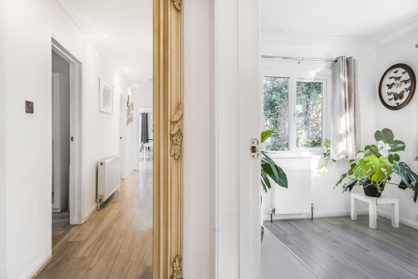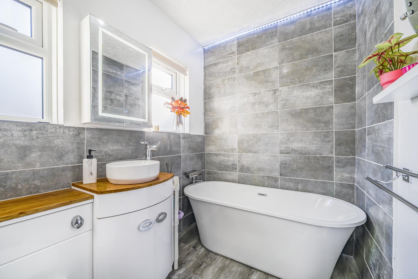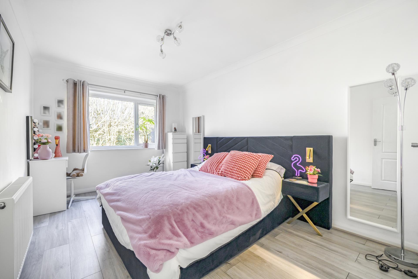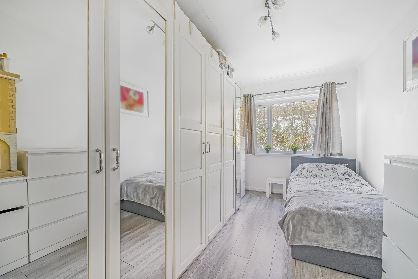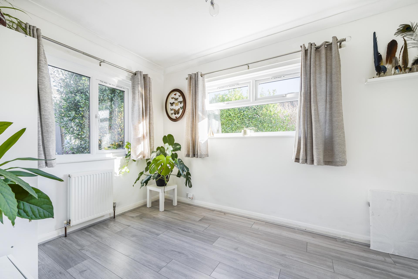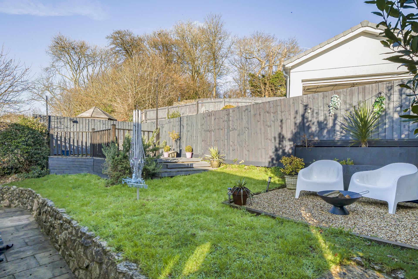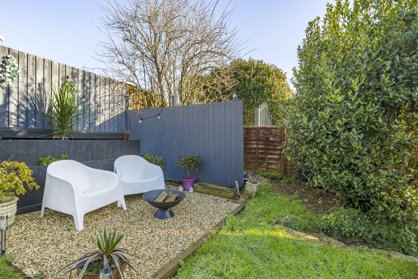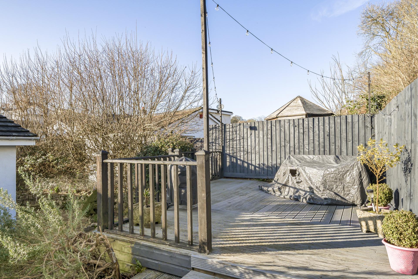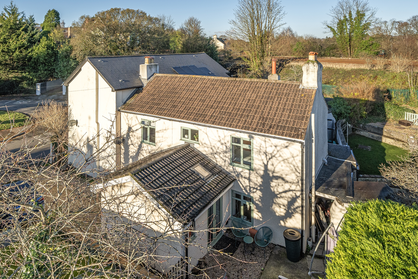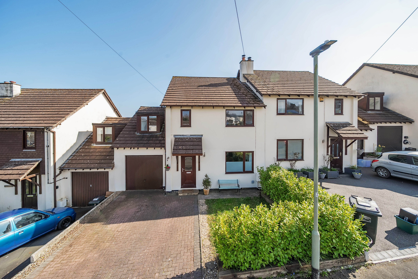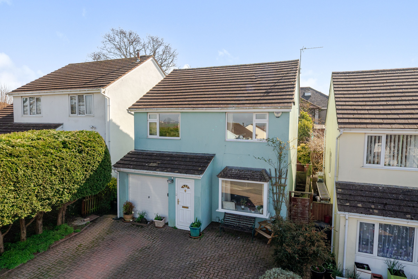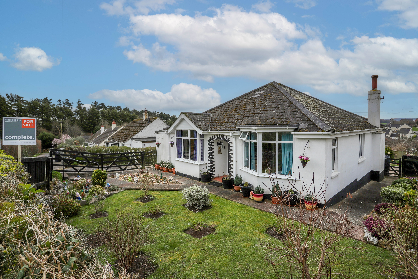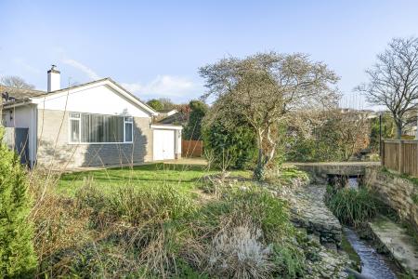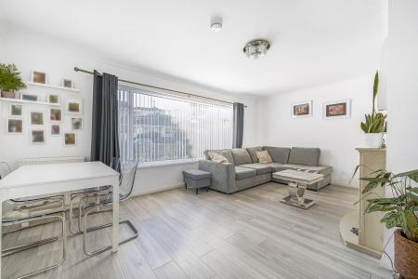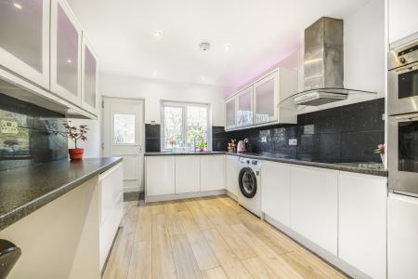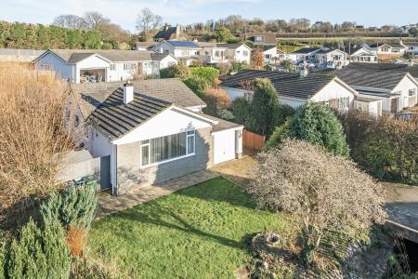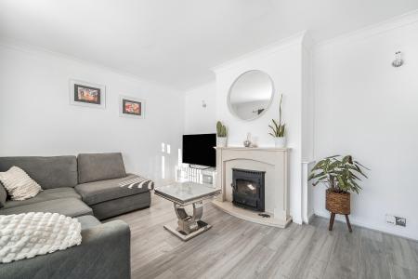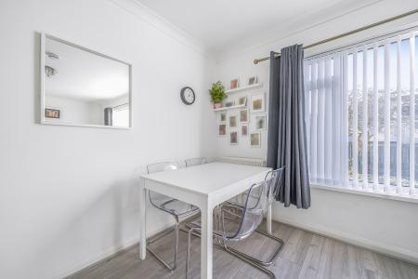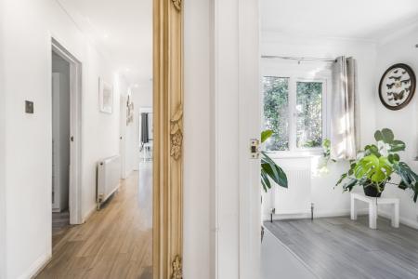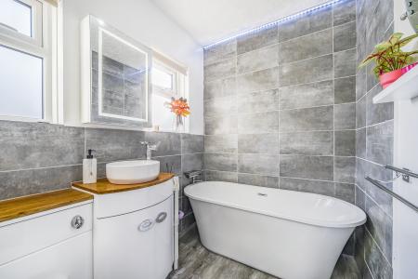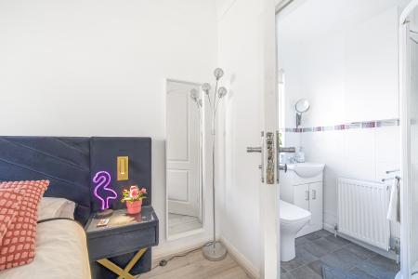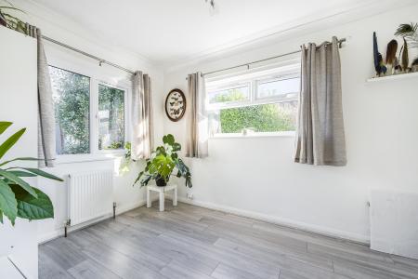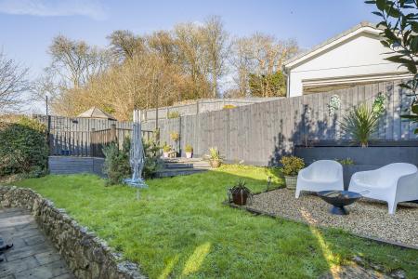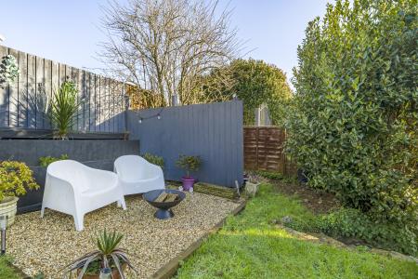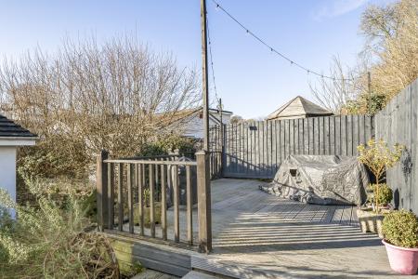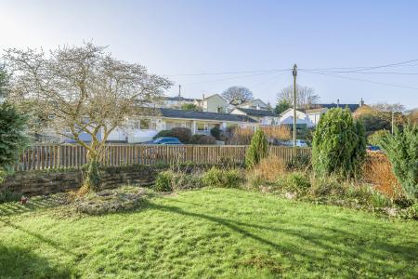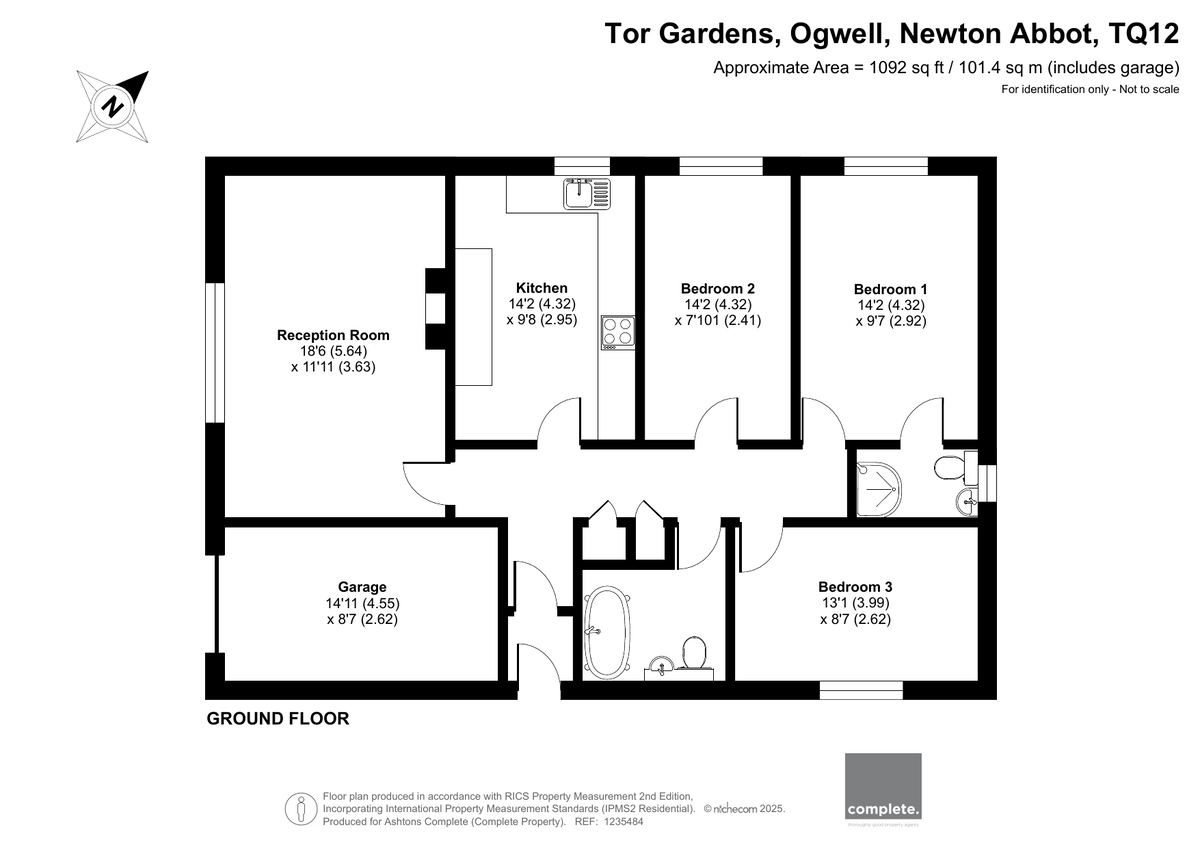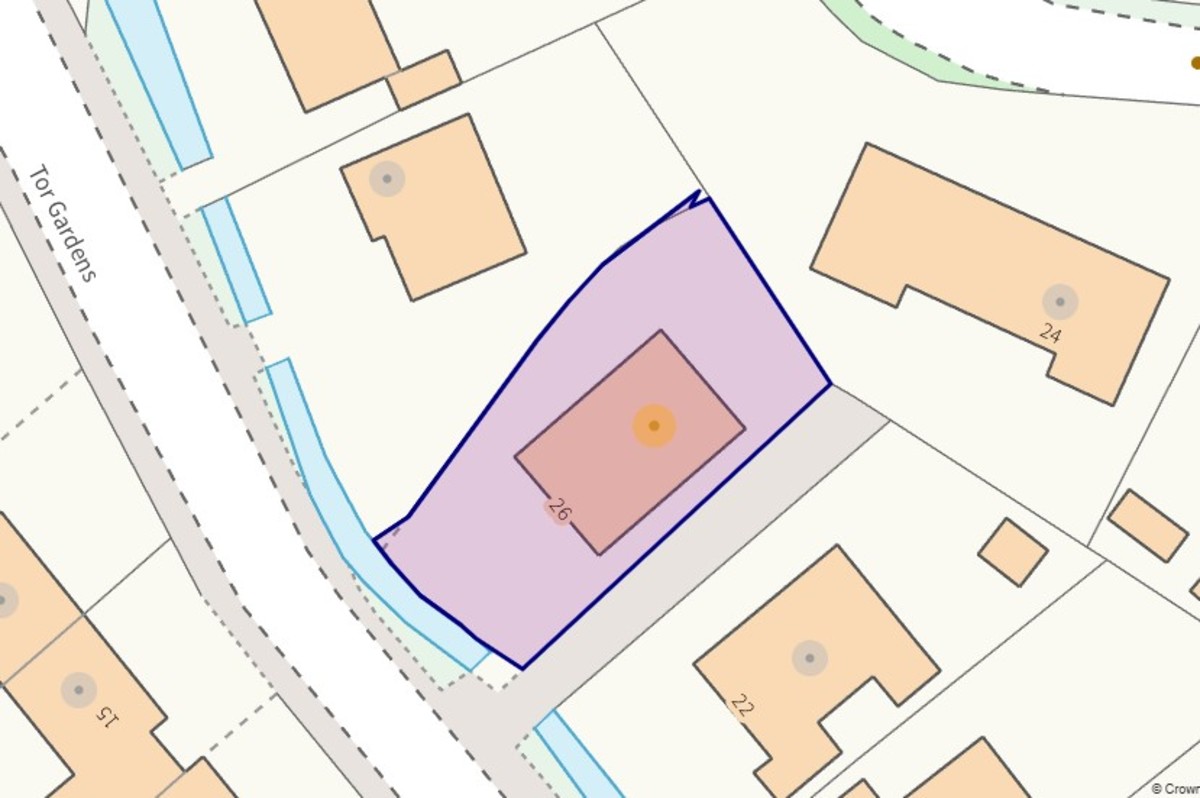- Detached Bungalow
- No Onward Chain
- 3 Double Bedrooms
- Main Bedroom En-Suite
- Lounge Dining with Log Burner
- Modern Kitchen
- Stylish Bathroom
- Garage & Off Road Parking
- Front, Rear Gardens & Side Access
- Located in the Desirable Village of Ogwell
3 Bedroom Detached Bungalow for sale in Newton Abbot
Check out this beautifully presented three-bedroom detached bungalow, located in the highly desirable area of Ogwell.
Ogwell is an idyllic location offering both peace and convenience. The property is within easy reach of Newton Abbot town center, just a mile away, where you'll find a wide range of shopping, dining, and leisure facilities, as well as highly regarded primary and secondary schools, including the nearby Canada Hill Primary School. Excellent transport links, including Newton Abbot's mainline railway station with direct services to London, and easy access to the A380 and A38, make commuting to surrounding areas and beyond simple and efficient.
To the front, the property is set back from the road with a driveway with off-road parking for several vehicles, leading to a garage with an up-and-over door. The enclosed front garden is beautifully landscaped with mature shrubs, bushes, and a level lawn, with a picturesque leat running along the boundary with side access leads to the rear garden.
The property features a bright living/dining area with a log burner and a modern kitchen. It also offers a main bedroom with an en-suite, plus two further well-sized bedrooms. Additionally, the bungalow provides a garage, off-road parking, and mature front and rear gardens, with a leat running just outside the property's front boundary. New double glazing throughout and a central heating system, you can enjoy peace of mind knowing the home is both warm and energy-efficient.
Stepping through the front door, you are welcomed into an entrance porch which leads to the opening into the hallway. The hallway is fitted with laminate flooring and spotlights in the ceiling, with built-in storage cupboards for added convenience. This space connects to all rooms of the property, ensuring a practical and spacious layout.
The lounge/dining room is a bright and spacious area, featuring a large window that allows natural light to fill the room, featuring wall lights, and laminate flooring further enhance the room's appeal. The log burner, set within a granite surround and hearth, serves as the focal point, providing warmth and creating a cozy, inviting atmosphere.
The modern kitchen features white gloss units with Scandinavian-style soft-close drawers and cupboards. It is complemented by tiled splash backs and a stainless-steel sink. Integrated appliances include an oven, grill, microwave, and a four-ring gas hob with a cooker hood. There is also space for a fridge/freezer and plumbing for a washing machine. LED back wall units provide subtle ambient lighting, while a window overlooks the rear garden. A door from the kitchen leads directly to the garden, making it ideal for al fresco dining and entertaining.
The main bedroom is generously sized, featuring a window to the side and stylish brushed steel sockets and switches throughout, enhancing its modern appeal. The en-suite bathroom is fitted with a corner shower and glass sliding doors, with additional features including a low-level WC, a wash basin with a mixer tap, and vanity storage. The bathroom also includes a vanity mirror, shelving, and tiled surrounds.
Bedroom two is another spacious room, with a window to the side and laminate flooring. The room benefits from built-in wardrobe space with mirrored doors, offering both hanging space and shelving.
Bedroom three is equally well-sized, with dual-aspect windows to the rear and side, and laminate flooring.
The family bathroom is stylish and modern, with the main feature being a freestanding bath. It also includes a low-level WC with a hidden cistern, a wash basin with vanity storage beneath. The bathroom is further complemented by an LED vanity mirror, tiled walls, and laminate flooring. A central heating towel rail provides additional warmth.
The rear garden, featuring a patio courtyard, additional patio area, and steps up to a lawn with a stone-chipped seating area, perfect for outdoor dining. The garden also includes outside lighting, a tap, a power point, and a timber storage shed for additional outdoor storage.
Tenure - Freehold
Council Tax - E
Floor plan includes Garage
Property Ref: 58761_101182023459
Similar Properties
Keyberry Road, Newton Abbot, TQ12 1BX
3 Bedroom Semi-Detached House | Offers in excess of £375,000
CHECK OUT this BEAUTIFUL Semi-Detached late Georgian/early Victorian style 'Mill Cottage'. Immaculate, stylish & modern...
29 Blenheim Close, Newton Abbot, TQ12 1QR
4 Bedroom Detached House | £375,000
An opportunity to purchase a spacious, detached family home, with four double bedrooms, a double garage, parking, and a...
Corn Park Road, Abbotskerswell, TQ12 5QE
4 Bedroom Terraced House | £375,000
CHECK OUT this Lovely 4 Bedroom Family Home in the desirable Village of Abbotskerswell! Open Plan Kitchen Dining Room, L...
Burn River Rise, Torquay, TQ2 7RH
4 Bedroom Detached House | £380,000
CHECK OUT this 4 bedroom Detached Home. This property comes Complete with an Open Plan Living Area, Galley Style Kitchen...
Coombesend Road, Kingsteignton, TQ12 3DY
3 Bedroom Detached Bungalow | £385,000
A rare opportunity to purchase a fabulous, spacious, detached bungalow, with three double bedrooms, one ensuite, a conse...
Charles Road, Kingskerswell, TQ12 5JW
4 Bedroom Semi-Detached House | £390,000
Check out this superb, spacious and modern, semi-detached family home, with four bedrooms, two ensuite, an integral gara...
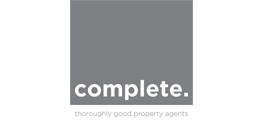
Complete Estate Agents (Newton Abbot)
79 Queen Street, Newton Abbot, Devon, TQ12 2AU
How much is your home worth?
Use our short form to request a valuation of your property.
Request a Valuation

