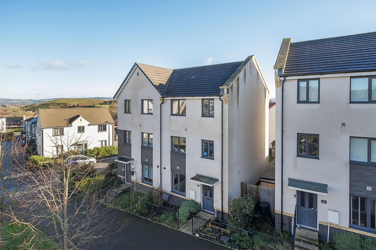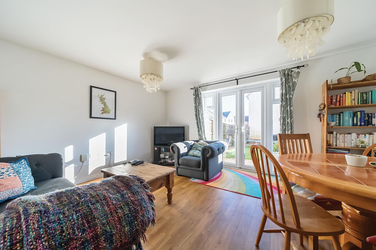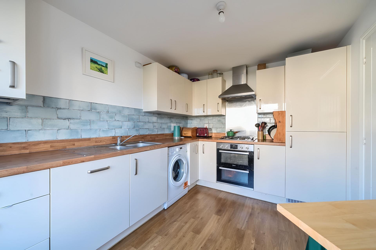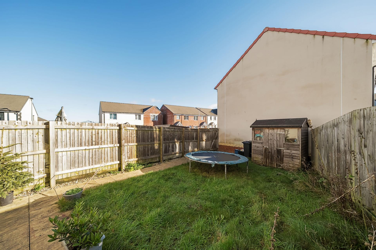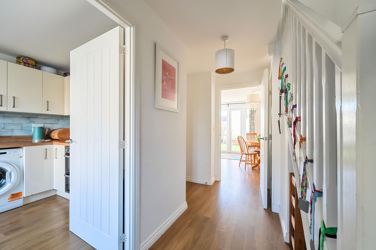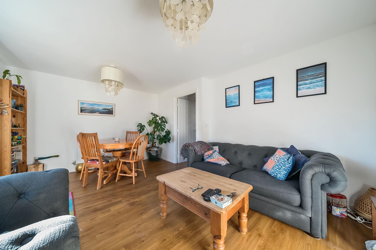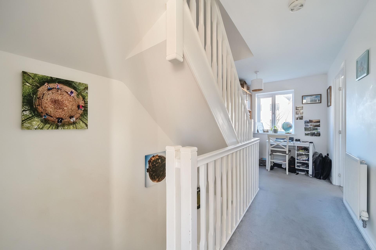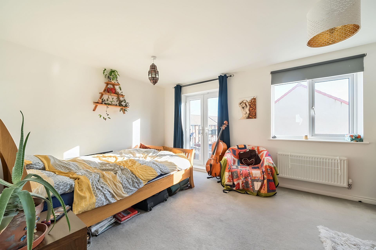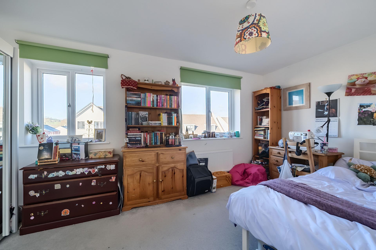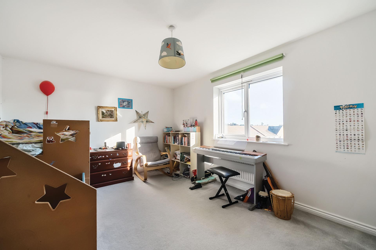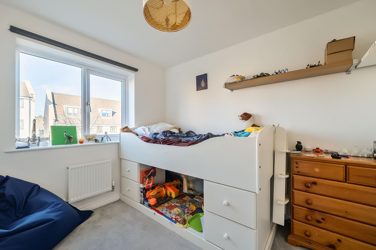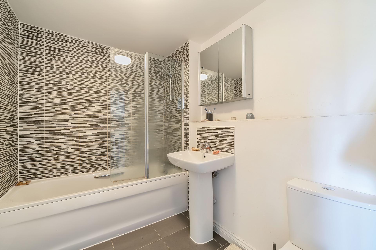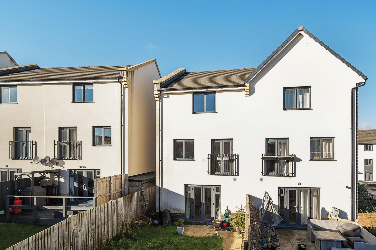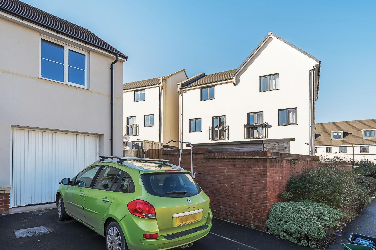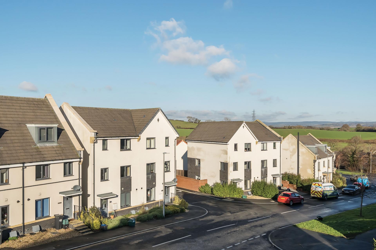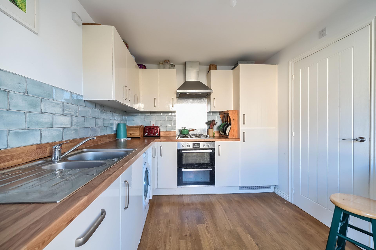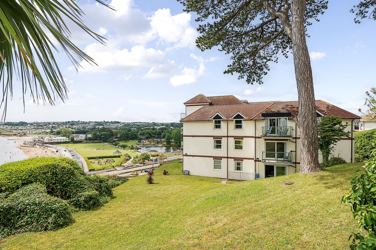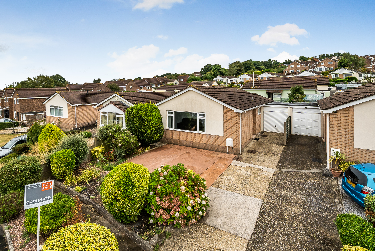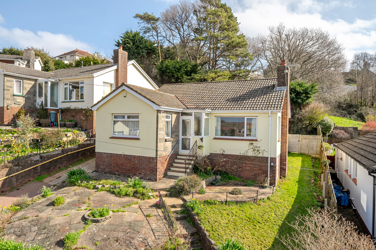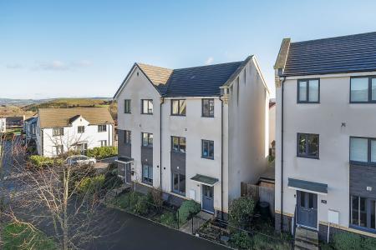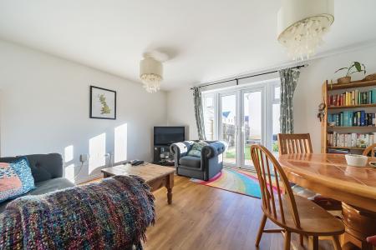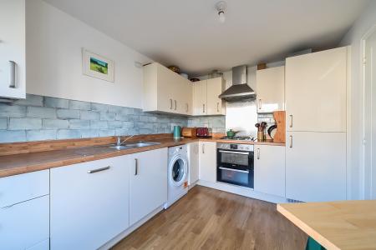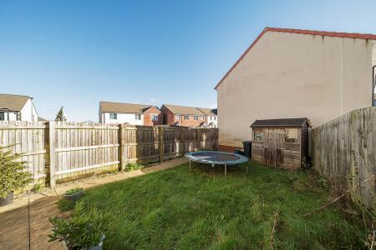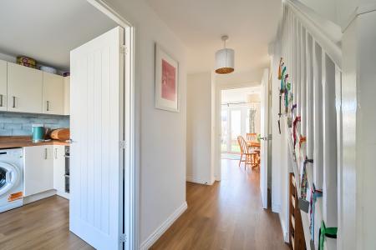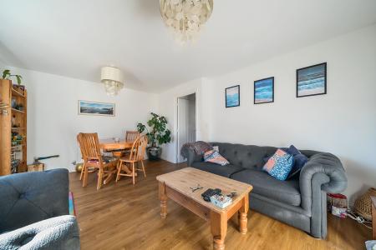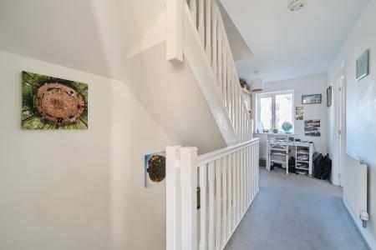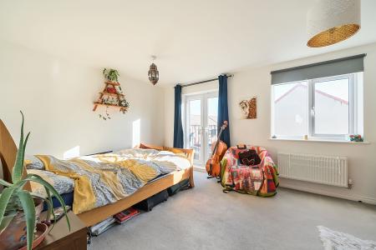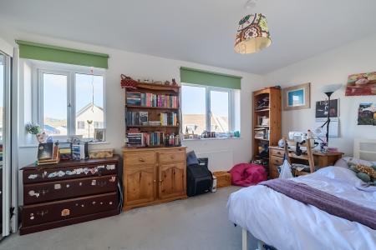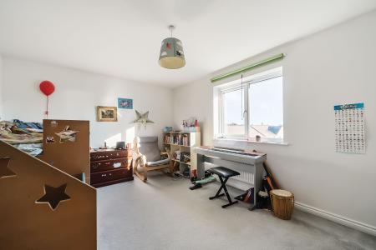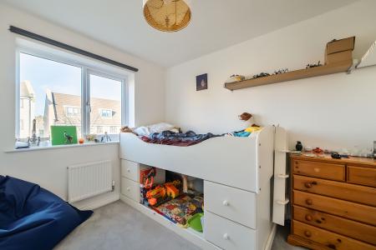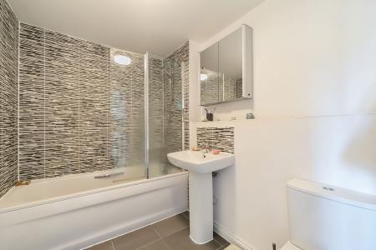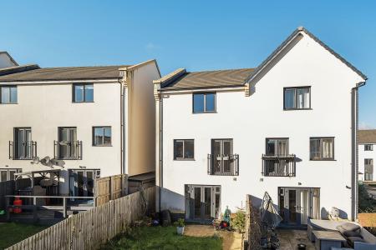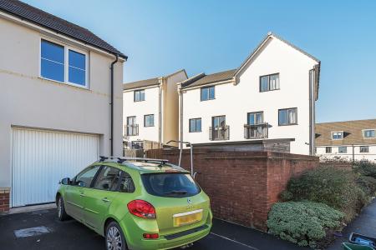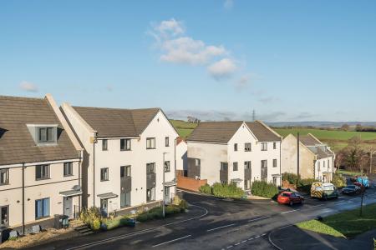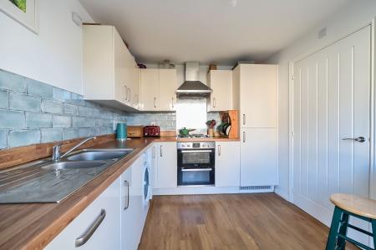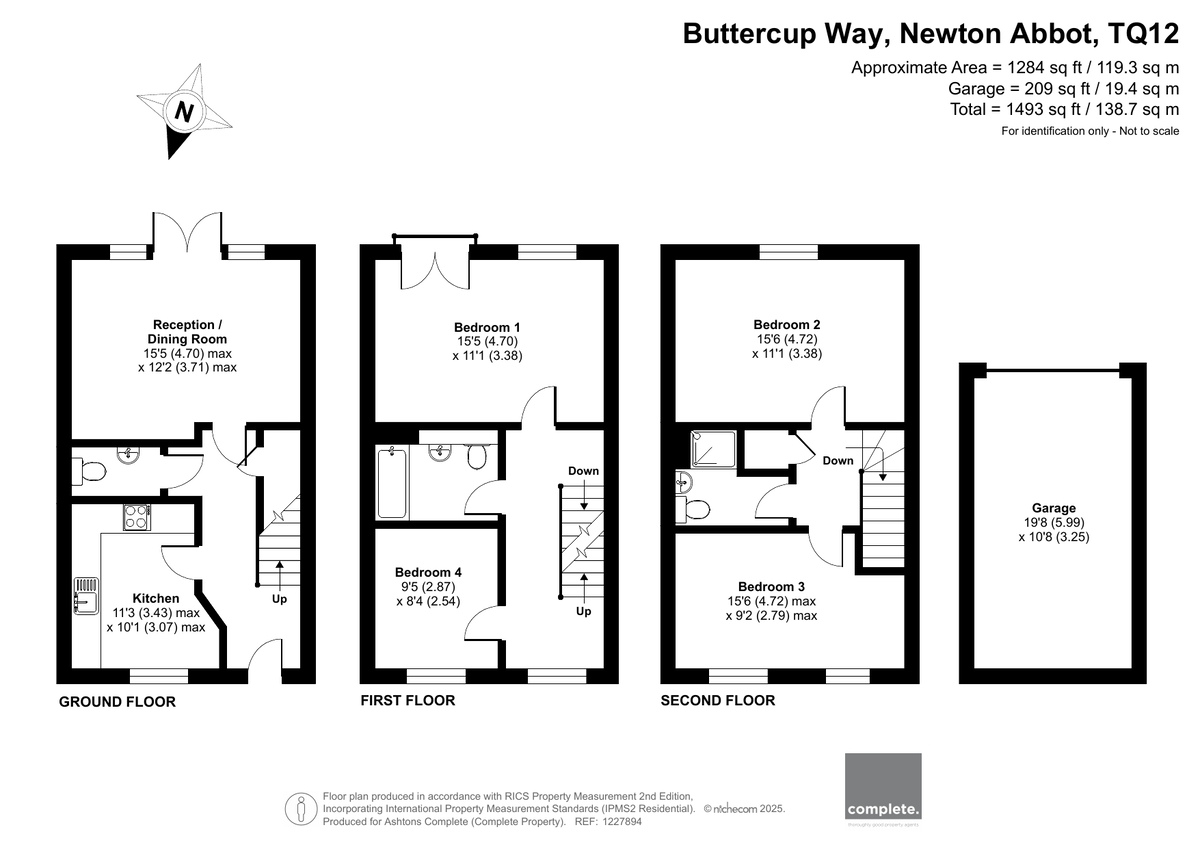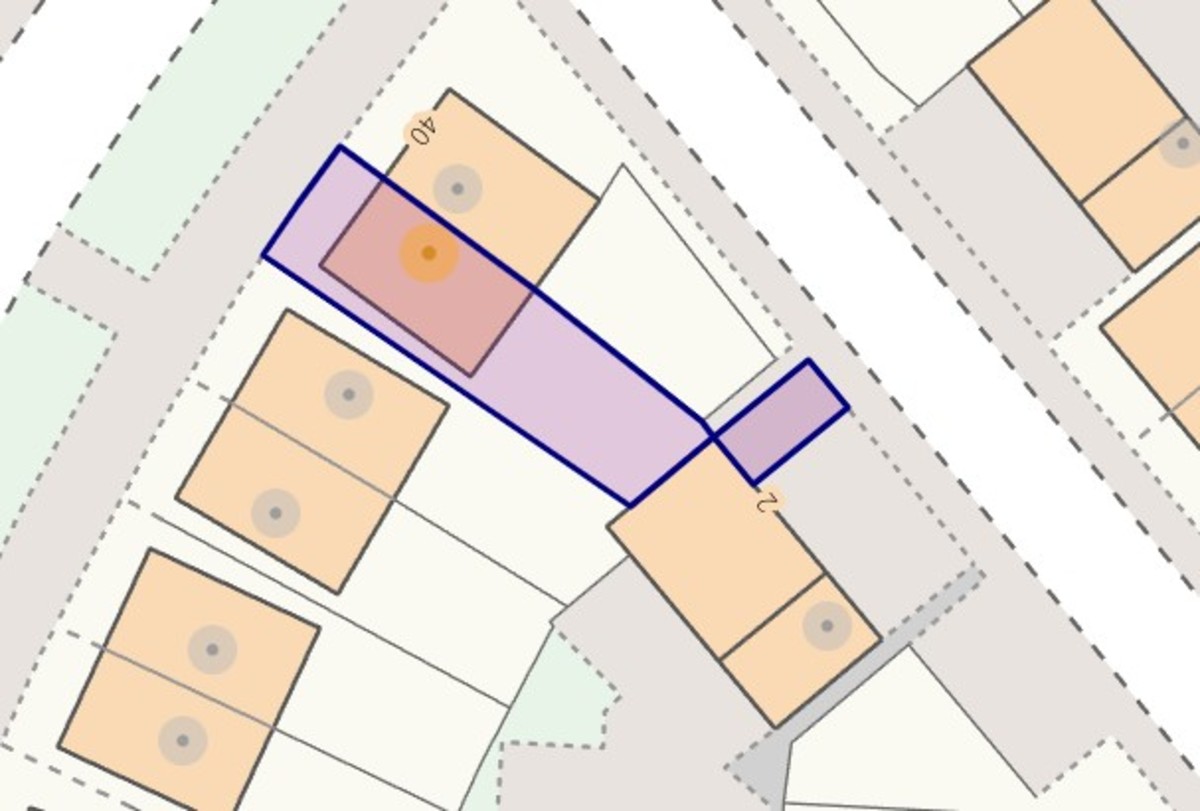- Modern Semi- Detached FAMILY HOME
- 4 Bedrooms
- Kitchen Breakfast Room
- Lounge Dining Room
- Bathroom, Shower Room & Cloakroom
- Enclosed Rear Garden
- Off Road Parking
- Garage
- Close to Local Shops, Schools & Amenities
- Easy access to the A38 & M5
4 Bedroom Semi-Detached House for sale in Newton Abbot
Check out this well-maintained family residence, spread across three levels, located in a modern residential development in Newton Abbot. The location is ideal for local shops, high street amenities, and transportation links, including rail connections to Plymouth, Cornwall, and London Paddington.
To the front of the property, a paved pathway leads up to the main entrance, and flower beds filled with shrubs and flowers add a touch of colour and curb appeal.
Stepping through the double-glazed front door, you step into a light and spacious entrance hall. This welcoming area features a staircase to the first-floor landing, with convenient storage beneath the stairs, including both a cupboard and an additional recess storage space. From the hall, doors lead into the modern kitchen/breakfast room, the W.C, and the generously sized lounge/dining room.
The kitchen is a bright space, with a large, double-glazed window to the front aspect. It is fitted with a range of wall and base units, topped with butcher's block roll-edge work surfaces. The kitchen includes an inset single bowl sink with a mixer tap, a four-ring hob with a hood above, and a built-in oven and grill. There is also an integrated dishwasher and space for a washing machine. The wood flooring, which runs throughout the ground floor, continues into this space, adding warmth and flow.
Next, the lounge/dining room is a spacious area that extends across the rear of the property, with double-glazed double doors and adjacent windows that open to the rear garden, providing plenty of natural light. This room is perfect for both relaxing and entertaining and includes power points and a television point.
Just off the hall is the W.C, which is equipped with a low-level toilet with a push-button flush, a pedestal wash hand basin with a mixer tap, and tiled splashbacks. The wood flooring from the entrance hall continues here as well.
Heading up to the first floor, the landing is a light and airy space, featuring a front aspect double-glazed window. The current owners have cleverly utilized the landing area by creating a small study or office space, making it perfect for working from home. The staircase continues to the second floor, and the landing also includes a door to a storage cupboard.
The main bedroom on this floor is a spacious double room, which benefits from double-glazed double doors that open to a Juliet balcony at the rear, letting in lots of light and offering views over the garden. This room is large enough to serve as both a bedroom and an additional reception room or lounge if desired. Another double bedroom is also located on this floor, along with the family bathroom, which includes a panel-enclosed bath with a mixer tap and shower attachment, a pedestal wash hand basin, and a low-level W.C. The bathroom is finished with tiled walls and floors, and there's a wall-mounted heated ladder towel rail.
Up to the second floor, you will find two more good-sized double bedrooms, plenty of space for furniture. The front-facing bedroom offers sliding mirror-fronted doors to the wardrobes, providing ample storage space. The rear-facing bedroom is similarly spacious, with a double-glazed window. These bedrooms share a modern shower room, which is fitted with a walk-in shower cubicle, a pedestal wash hand basin, and a low-level W.C. Like the bathroom below, this room also includes a wall-mounted heated ladder towel rail and tiled floors.
Outside, the rear garden is a lovely feature of the property. Accessed from the lounge/dining room, you'll find a paved patio area, ideal for outdoor dining, entertaining, or simply relaxing in the fresh air. The garden continues with a lawn area, which is fully enclosed by timber fencing, providing privacy and security. There is also side gate access for convenience.
The property also benefits from a garage on a lease hold basis under a neighboring coach house conveyed with the home and features an up-and-over door, providing additional storage or parking space.
Tenure - Freehold
Lease hold for Garage - 992 years with a Peppercorn ground rent of £0
Council Tax Band - D
Property Ref: 58761_101182023233
Similar Properties
Teign Fort Drive, Kingsteignton, TQ12 3FY
3 Bedroom Semi-Detached House | Offers in excess of £325,000
CHECK OUT this modern, Semi-Detached Home - comes Complete with a Open Plan Living Room, Kitchen & Dining Room. 3 Bedroo...
Newcross Park, Kingsteignton, TQ12 3TJ
3 Bedroom Detached Bungalow | Guide Price £325,000
IN NEED OF REFURBISHMENT. A fabulous traditional 1960's style Detached Bungalow, on a level plot, with front & rear Gard...
Seaborne Court, Alta Vista Road
2 Bedroom Apartment | £325,000
CHECK OUT this 1st Floor Apartment overlooking Goodrington Sands Beach, just a short distance from Paignton Sea Front, l...
Longford Lane, Kingsteignton, Newton Abbot TQ12 3DL
2 Bedroom Detached Bungalow | £340,000
CHECK OUT this Link Detached Bungalow Located in Kingsteignton. 2 Double Bedrooms, Living & Dining Room, Spacious Kitche...
Mount Pleasant Close, Kingskerswell, TQ12 5JH
2 Bedroom Detached Bungalow | £365,000
CHECK OUT this Lovely Detached Bungalow. This Property comes Complete with 2/3 Double Bedrooms, Dual Aspect Living Room...
29 Blenheim Close, Newton Abbot, TQ12 1QR
4 Bedroom Detached House | £375,000
An opportunity to purchase a spacious, detached family home, with four double bedrooms, a double garage, parking, and a...
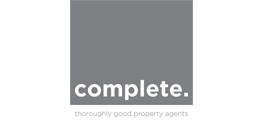
Complete Estate Agents (Newton Abbot)
79 Queen Street, Newton Abbot, Devon, TQ12 2AU
How much is your home worth?
Use our short form to request a valuation of your property.
Request a Valuation
