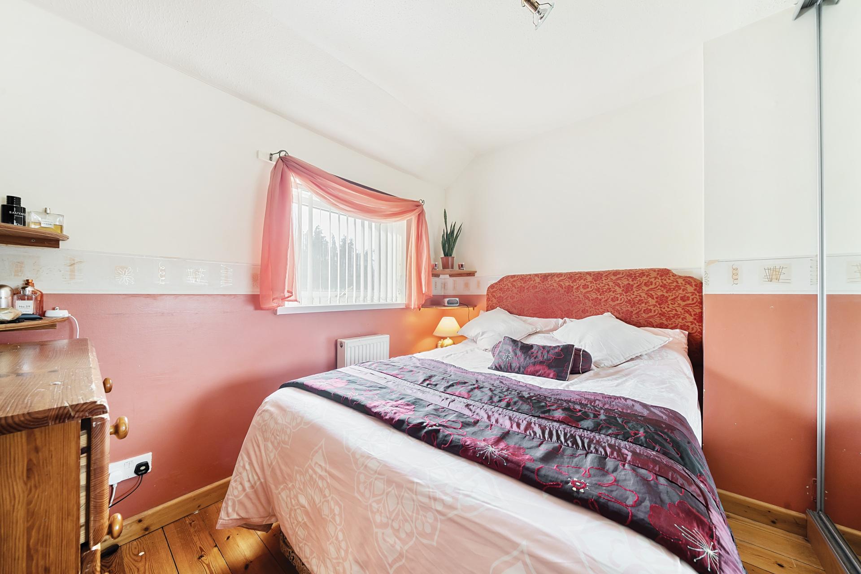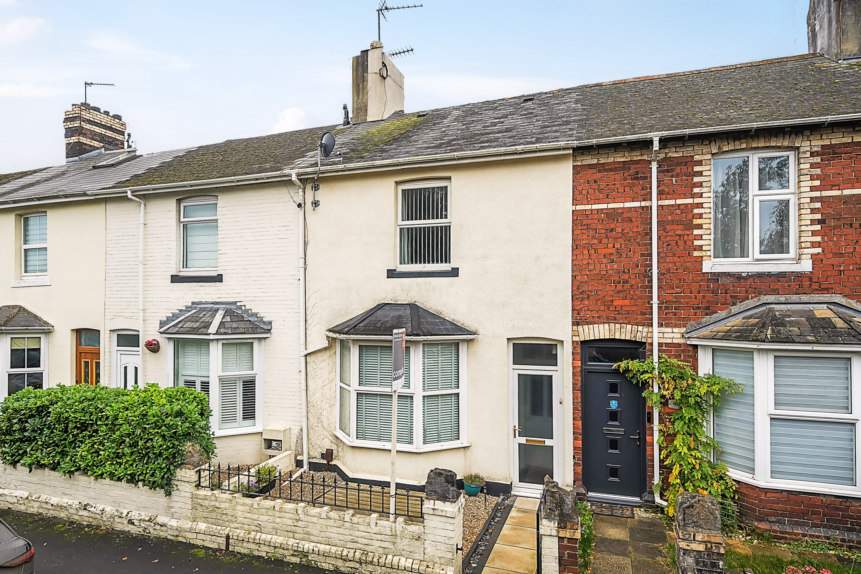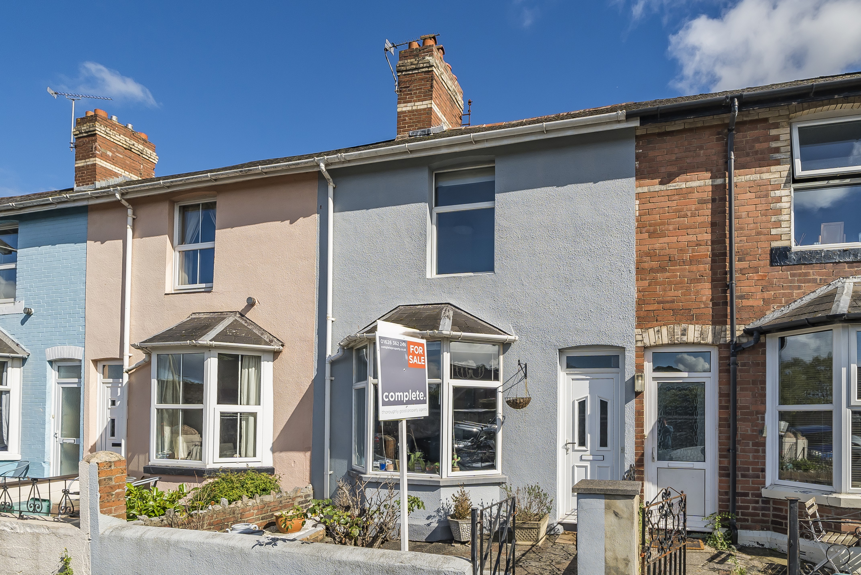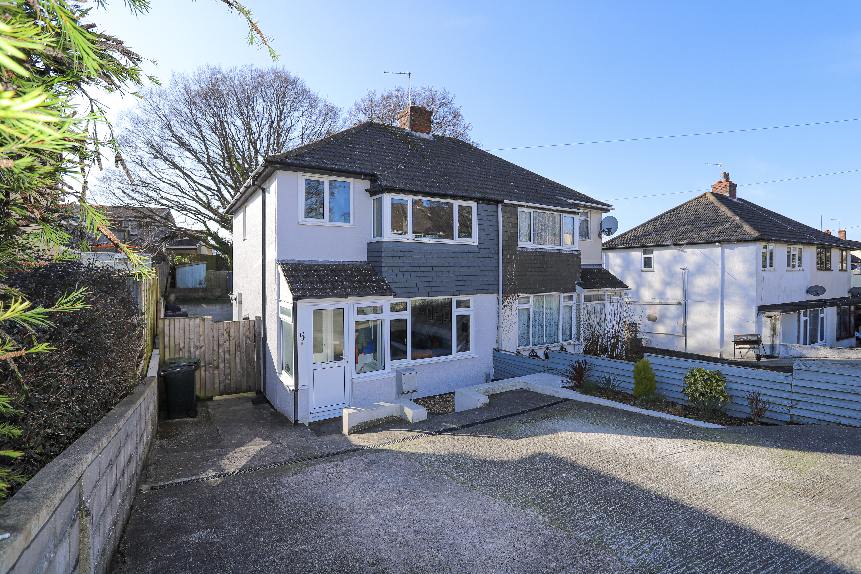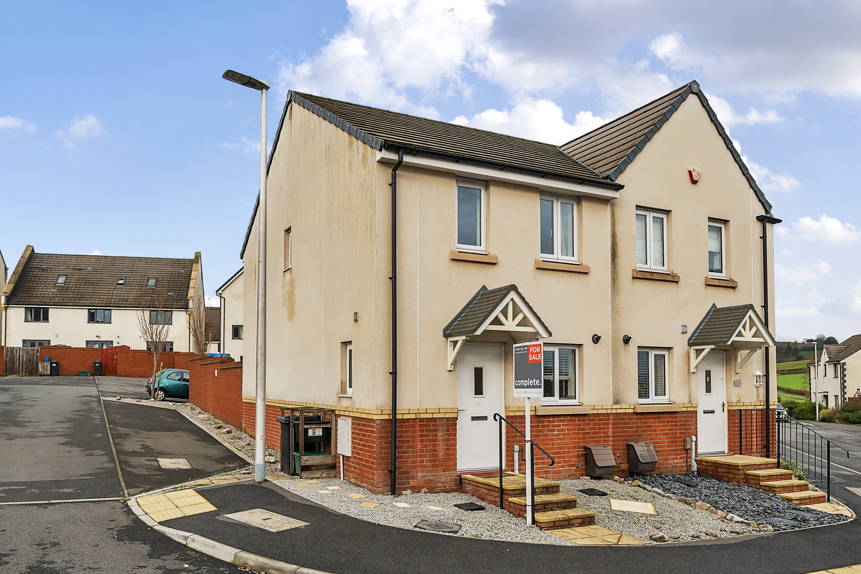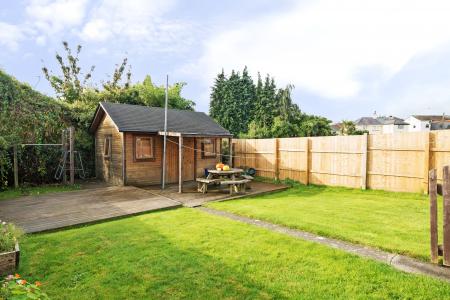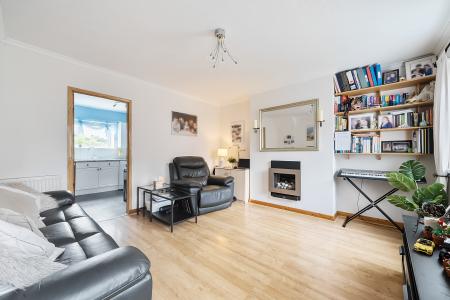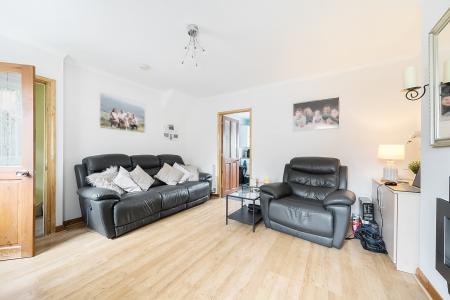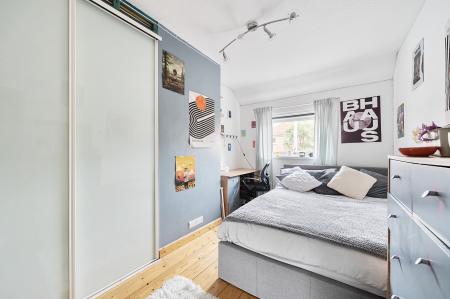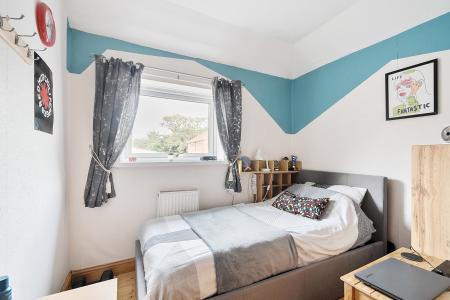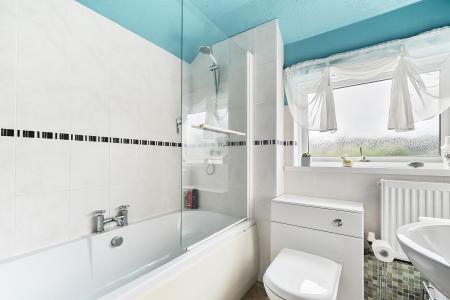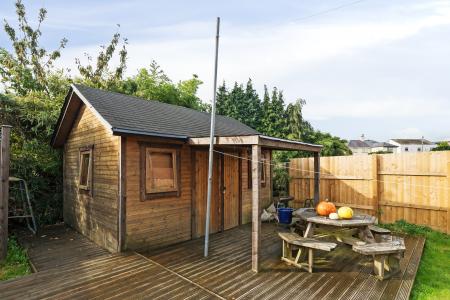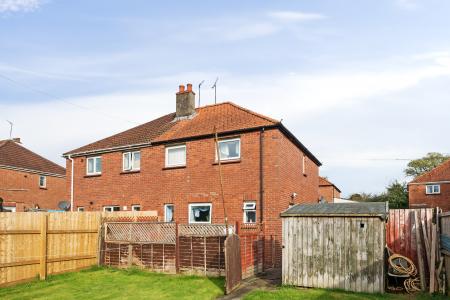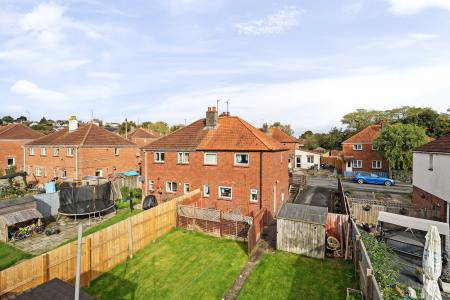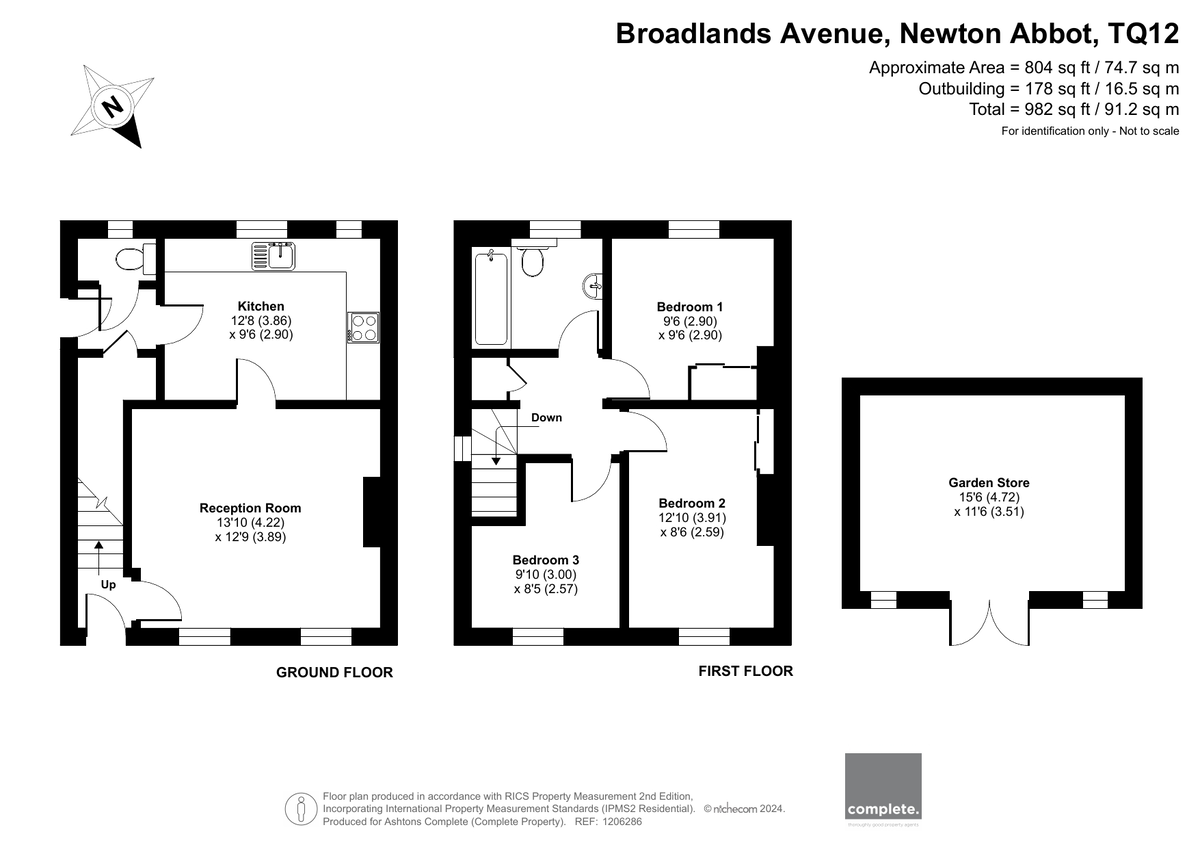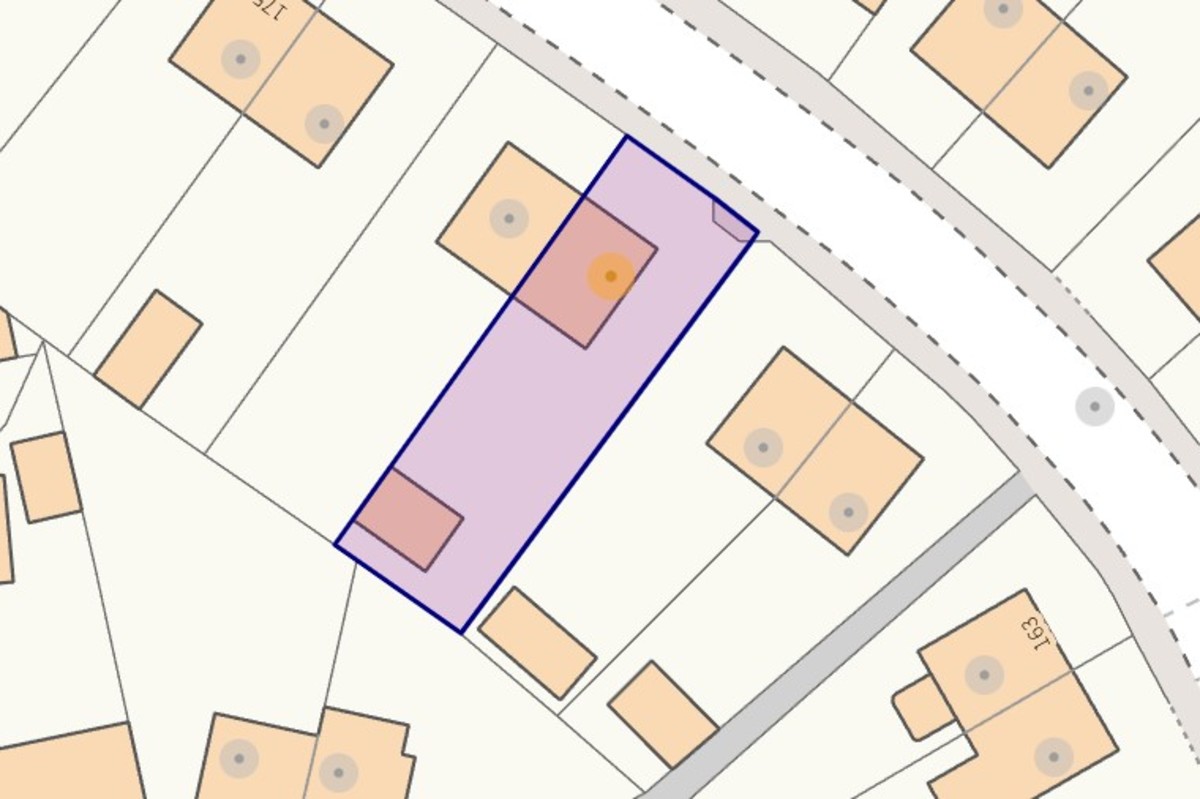- Semi-Detached House
- Three Bedrooms
- Kitchen/Breakfast Room
- Living Room
- Bathroom & Downstairs Cloakroom
- Enclosed Rear Garden
- Driveway Parking
- Council Tax Band: B
- Close to Local Shops, Schools & Amenities
- Good transport Links, Bus Rail & Motorway links
3 Bedroom Semi-Detached House for sale in Newton Abbot
Check out this semi-detached home with a classic brick exterior, gated access, and off-road parking. The entrance is framed by a covered porch, while the front garden features a vibrant hydrangea bush, creating a warm and inviting welcome. Inside, the house is well-presented throughout, benefiting from gas central heating and double glazing, adding to the cozy atmosphere. This property is ideal for buyers looking for a traditional home with easy access to local amenities and outdoor spaces.
The front door opens into a hallway, with stairs leading to the first floor. A door to the left opens into the living room, located at the front of the property. Two windows allow natural light to fill the space, with a gas fireplace creating a cozy focal point.
The kitchen, fitted with modern floor and wall units, ample worktops, an electric oven, gas hob, extractor hood, and tiled splash back, offers plenty of space. There's room for a fridge and a washing machine, as well as a dining or breakfast table and chairs. A window overlooking the garden provides plenty of light, and a door leads into an inner hallway, where there is a storage cupboard, a cloakroom fitted with a WC and basin, and another door that opens to the garden.
Upstairs, there are three double bedrooms, all serviced by a family bathroom that includes a paneled bath with a shower attachment, WC, and a basin set into a vanity unit with storage underneath. A large window provides natural light and ventilation.
The generous south-facing rear garden offers a level lawn, a timber-decked patio ideal for alfresco dining, and a versatile wooden cabin/summerhouse, which is insulated and equipped with power-perfect for use as a home office, studio, or hobby room. A sturdy fence provides privacy, creating a secure and sunny space to enjoy year-round. The front garden is primarily laid with shingle, with off-road parking available.
Broadlands Avenue is a popular residential area, convenient for primary and secondary schools, colleges, and a leisure center. It is also just a short walk from Newton Abbot town center, which offers a wide range of shops and amenities, including a hospital, mainline railway station, and bus station.
Tenure - Freehold
Council Tax Band - B
Property Ref: 58761_101182023117
Similar Properties
3 Bedroom Semi-Detached House | Offers Over £240,000
A well-presented, fabulous, modern, semi-detached family home with three bedrooms, master en-suite, an enclosed rear gar...
Forde Close, Newton Abbot, TQ12 4AF
2 Bedroom Terraced House | £240,000
CHECK OUT this BEAUTIFUL Late Victorian Mid Terrace HOME. Local Permit Parking. 2 Double Bedrooms, Open Plan Living/Dini...
Forde Close, Newton Abbot, TQ12 4AF
2 Bedroom Terraced House | £240,000
CHECK OUT this Well Presented Late Victorian Mid Terrace style town house. Local Permit Parking. 2 Bedrooms + Loft Area,...
Sandringham Road, Newton Abbot, TQ12 4HB
3 Bedroom Semi-Detached House | £249,000
CHECK OUT this 3 Bedroom Semi-Detached Home with an entrance Porch way, Living Room, Kitchen/Breakfast with Extended Din...
2 Bedroom End of Terrace House | Guide Price £250,000
A modern end-of-terrace property with two bedrooms, both en-suite, parking, and an enclosed rear garden, conveniently lo...
Bugle Place, Newton Abbot, TQ12 1GZ
2 Bedroom Semi-Detached House | £250,000
CHECK OUT this Lovely Modern Semi-Detached HOME. Spacious Living Dining Room, Kitchen with Integrated Appliances, 2 Doub...
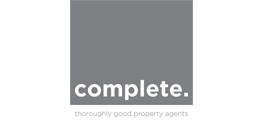
Complete Estate Agents (Newton Abbot)
79 Queen Street, Newton Abbot, Devon, TQ12 2AU
How much is your home worth?
Use our short form to request a valuation of your property.
Request a Valuation





