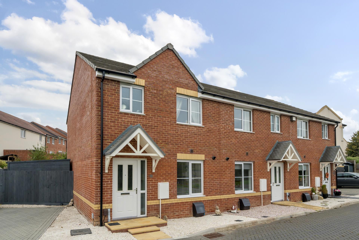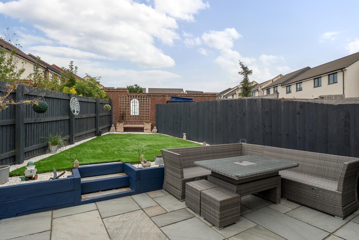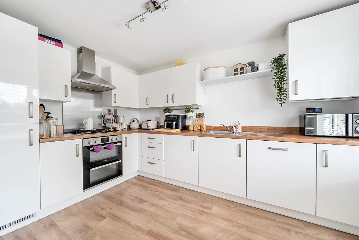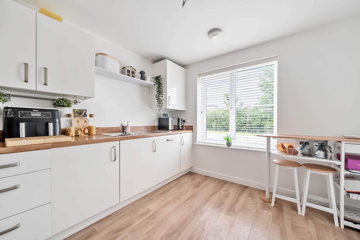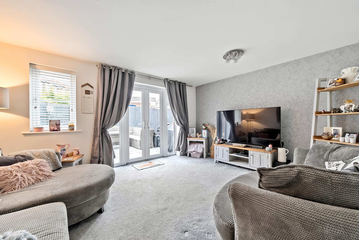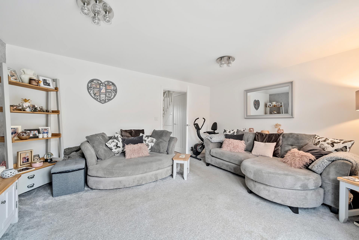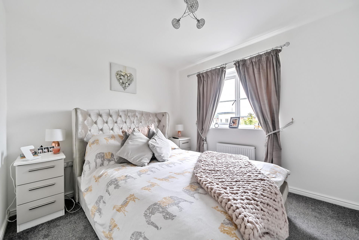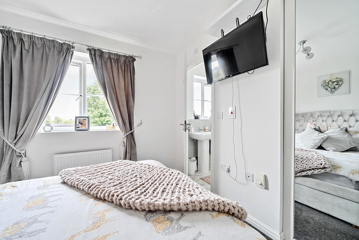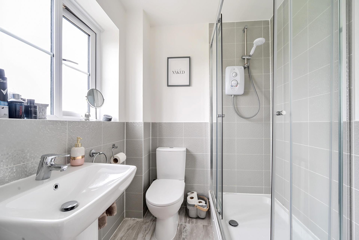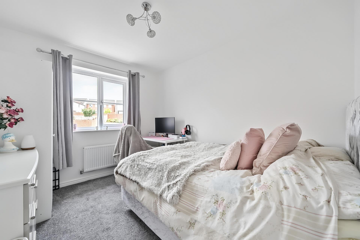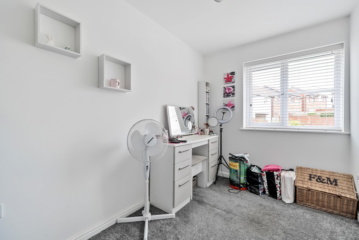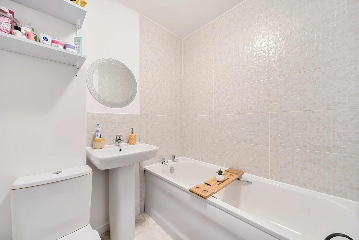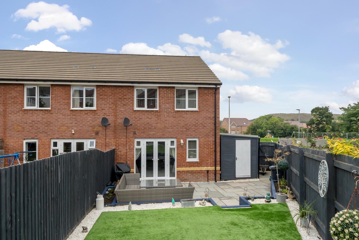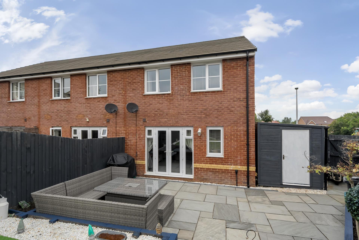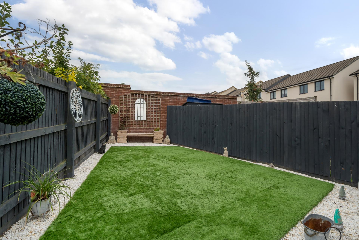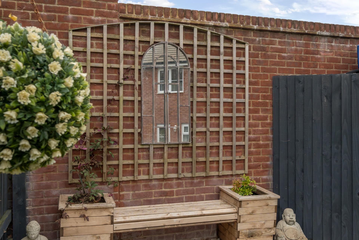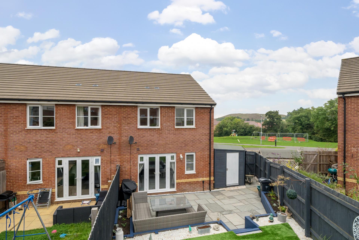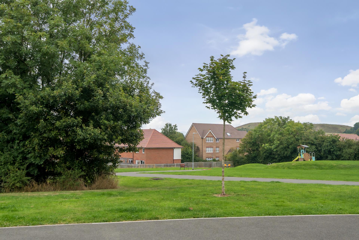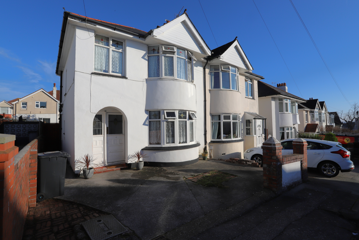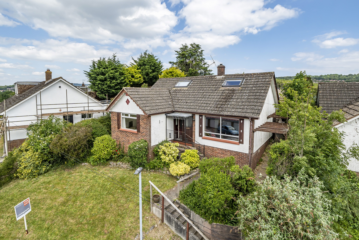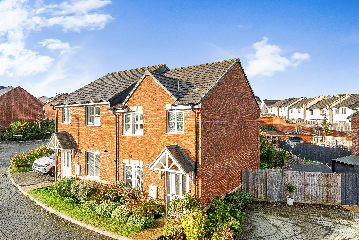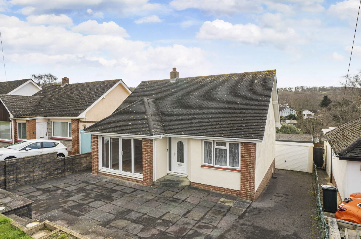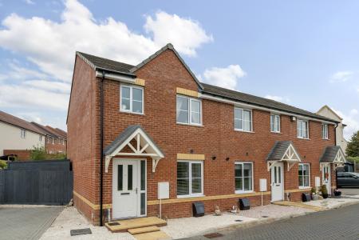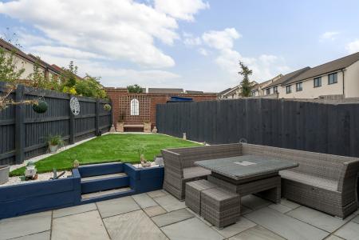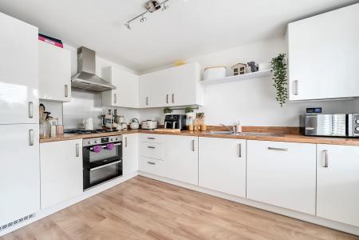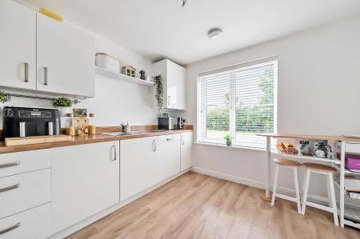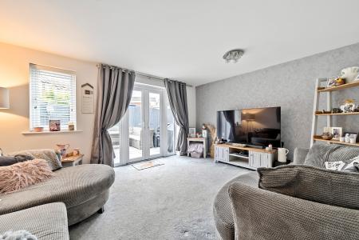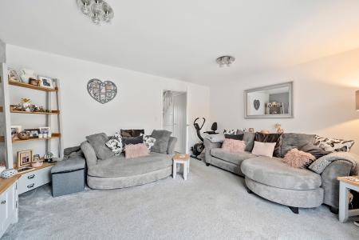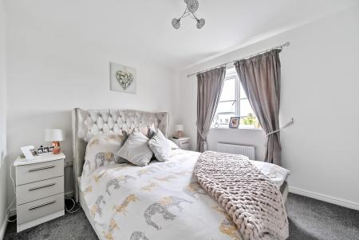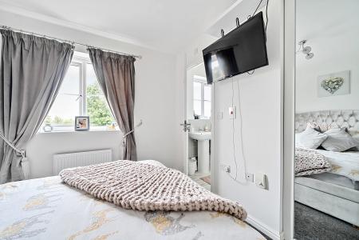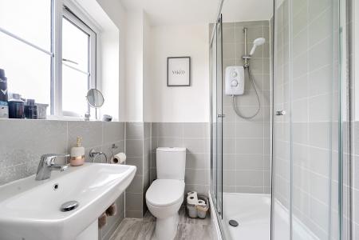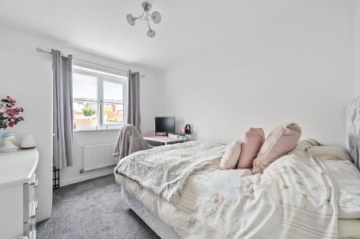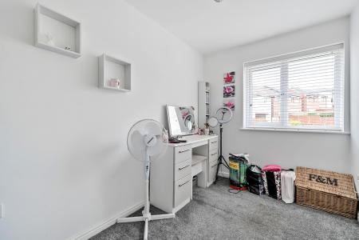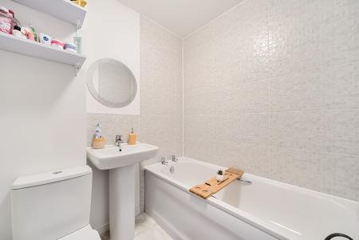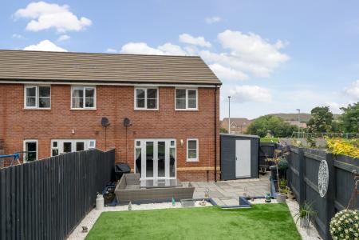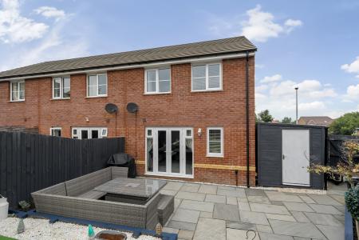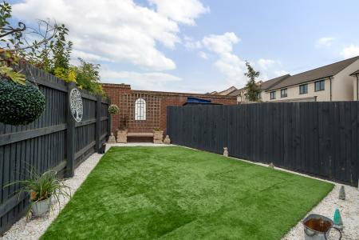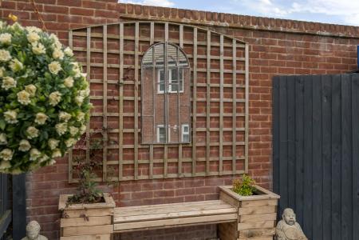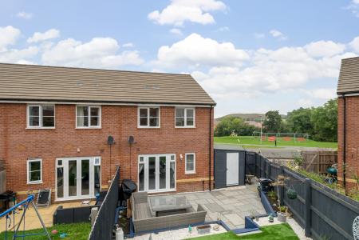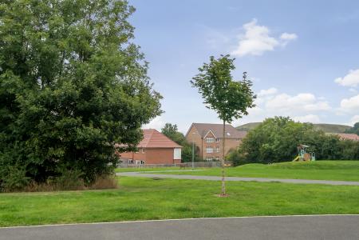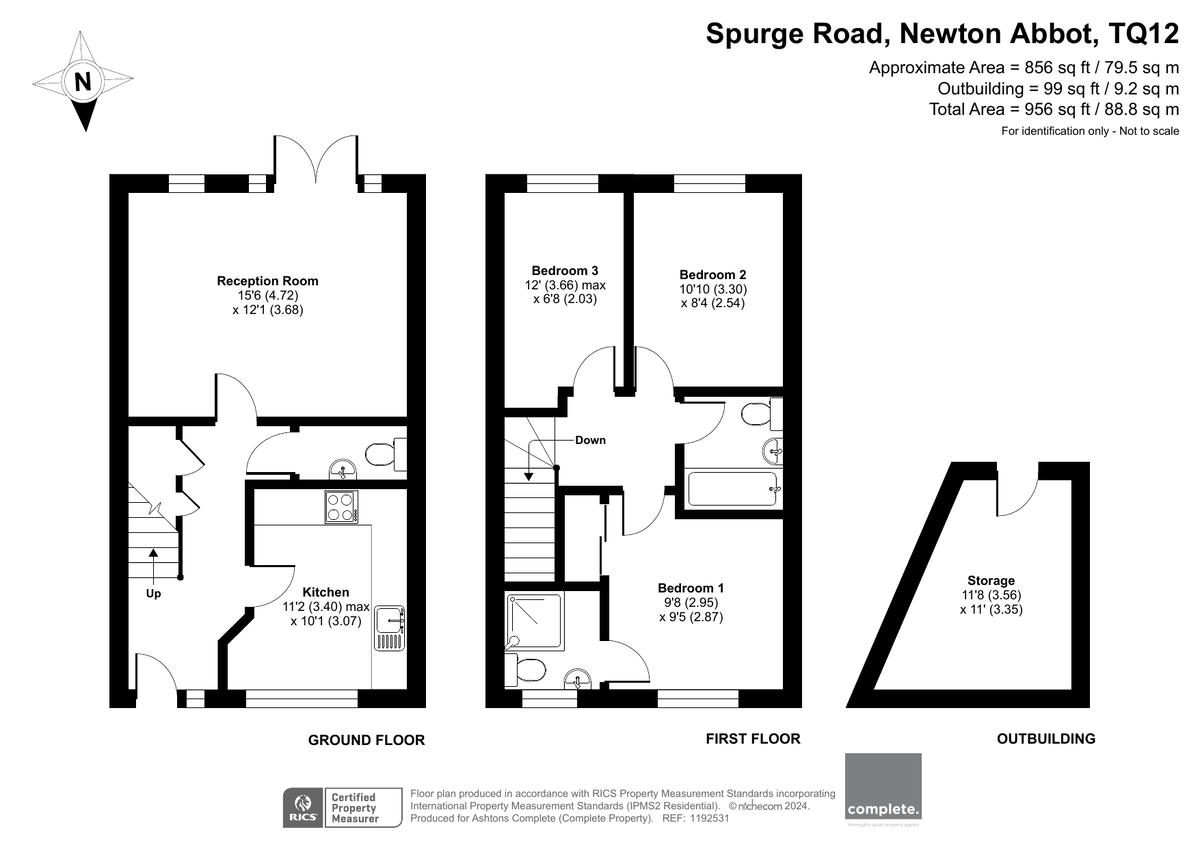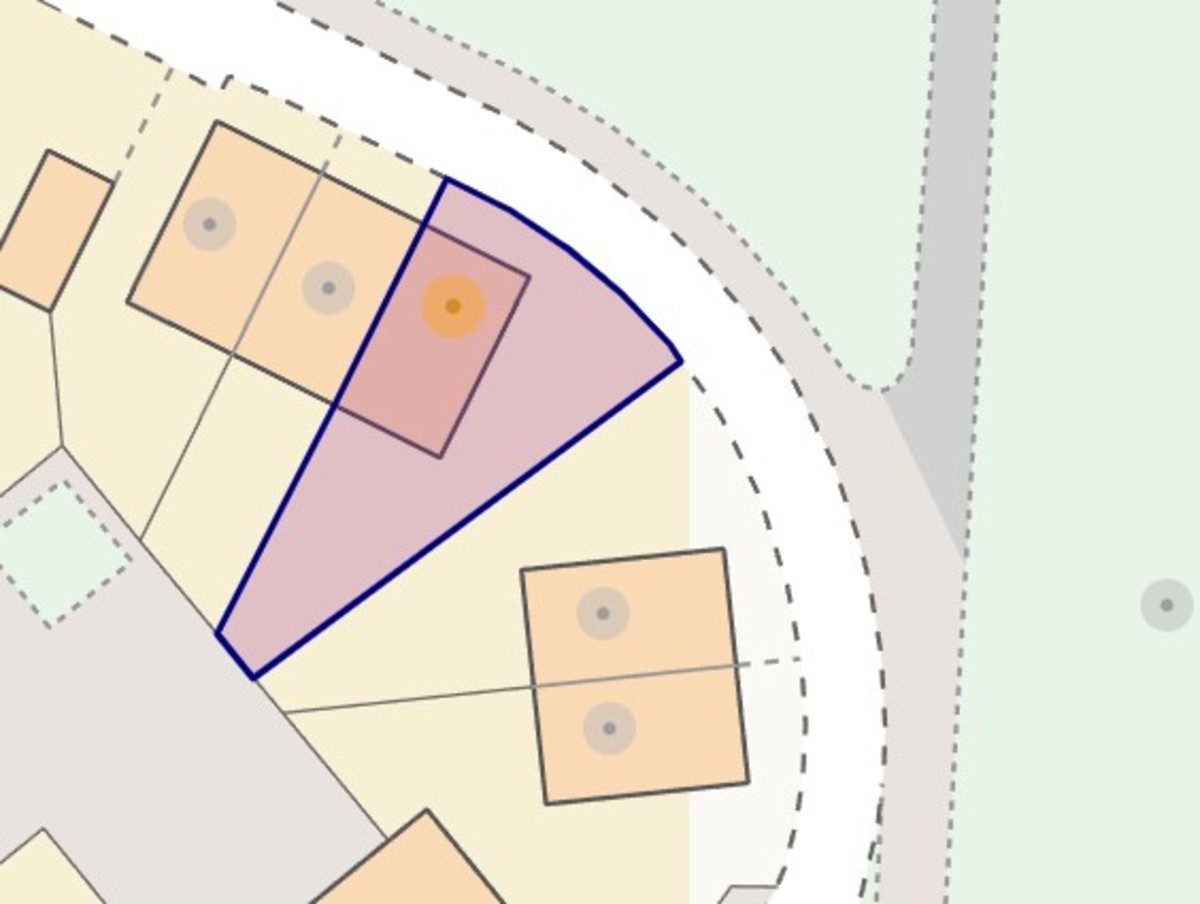- Lovely Modern FAMILY HOME
- End of Terrace
- 3 Bedrooms
- Kitchen Breakfast Room
- Living Dining Room
- En-suite Shower, Bathroom & Cloakroom
- Patio/Landscaped Garden with Side Access
- Off Road Parking + Storage Shed
- Close to Local Shops, Schools & Amenities
- Easy access to the A38 & M5
3 Bedroom End of Terrace House for sale in Newton Abbot
CHECK THIS OUT!
A fabulous, modern, end terrace family home with three bedrooms, main bedroom en-suite, off road parking, an enclosed landscaped rear garden, in the market town of Newton Abbot, conveniently located a short walk from the shops, schools and amenities, and with excellent links to the A38 and M5
The ground floor has attractive and durable vinyl flooring through to the living area which then changes to a carpeted area. The accommodation comprises of a modern kitchen/breakfast room, A range of white gloss, drawer and wall units, providing ample cupboard space with plenty of timber effect worktop space.
There is a sink/drainer, a built-in fan-oven with a gas hob and stainless-steel filter hood above, integrated appliances include a fridge/freezer, a washing machine and dishwasher, and there is plenty of space for a table and seating, ideal for meals on the go. The entrance hallway has a staircase rising to the first floor with soft opening cupboards beneath, and a convenient ground floor cloakroom with a WC and basin, and a good-sized living/dining room is filled with light from French doors and windows to the rear garden and has plenty of space for a dining table and seating, ideal for any occasion.
Upstairs, the main bedroom is an excellent double with a built-in wardrobe and an en-suite shower room. There are two further light and airy bedrooms, a single bedroom and a double.
A family bathroom has a modern white suite with a paneled bath, splash back tiles, a pedestal basin, a WC. The landing has a hatch in the ceiling providing loft access if required.
Outside, is a beautifully landscaped two-tiered rear garden, patio paved terrace, railway sleeper planters with steps leading up to artificial lawned area. The rear garden is a good size, private and fully enclosed making it safe for both children and pets. This is a fantastic outside space for a barbecue or alfresco dining.
To the side of the property there is storage shed and side access to the driveway which provides additional parking for two cars, with more available on-road nearby if required.
Tenure: Freehold
Council Tax Band C
Property Ref: 58761_101182022951
Similar Properties
3 Bedroom Semi-Detached House | £280,000
CHECK OUT this 1930's Semi-Detached Home home in a quiet cul-de-sac, This property comes Complete with 3 Bedrooms, Livin...
West Mount, Newton Abbot, TQ12 1DL
4 Bedroom Detached Bungalow | Offers in excess of £275,000
CHECK OUT this 1960;s style Detached Home, originally a Bungalow with converted loft. Located a short distance from Deco...
Oakland Road, Newton Abbot, TQ12 4EF
3 Bedroom Semi-Detached House | Offers in excess of £270,000
CHECK OUT this Spacious 3 bedroom Semi-Detached House, Cozy Lounge, Modern Kitchen, Separate Dining Room Front & Rear Ga...
Spurge Road, Newton Abbot, TQ12 1UB
3 Bedroom Semi-Detached House | £290,000
CHECK OUT this LOVELY Semi-Detached HOME. Living Dining Room & Kitchen/Breakfast Room, 3 Bedrooms, En-suite Shower room,...
Ridgeway Road, Newton Abbot, TQ12 4LS
2 Bedroom Detached Bungalow | Guide Price £290,000
This Bungalow needs to be viewed in order to really understand how this could work for you. The property is in need of m...
Oakland Road, Newton Abbot, TQ12 4EF
3 Bedroom Semi-Detached House | £290,000
CHECK OUT this Well Presented 3 bedroom Semi-Detached House, Spacious Lounge, Cottage feel Kitchen & Dining Room, Snug o...
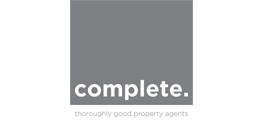
Complete Estate Agents (Newton Abbot)
79 Queen Street, Newton Abbot, Devon, TQ12 2AU
How much is your home worth?
Use our short form to request a valuation of your property.
Request a Valuation
