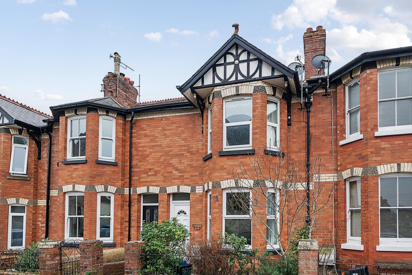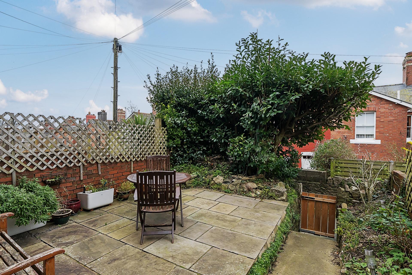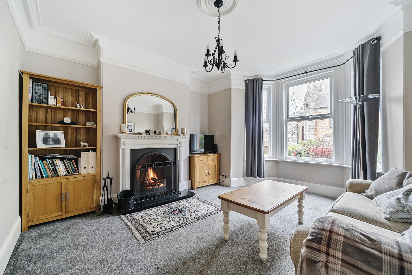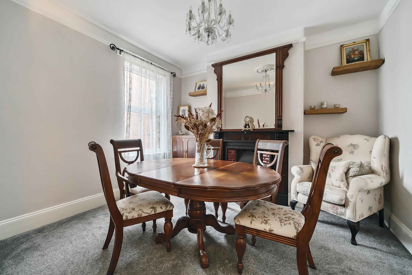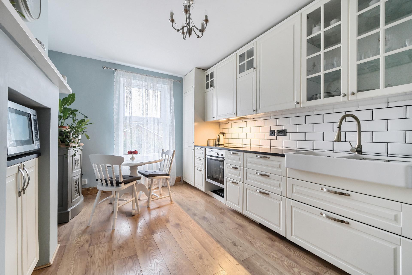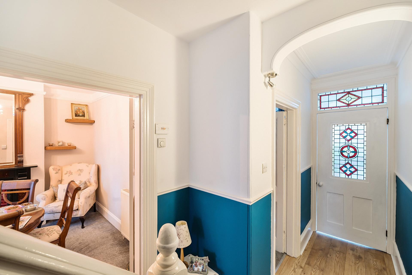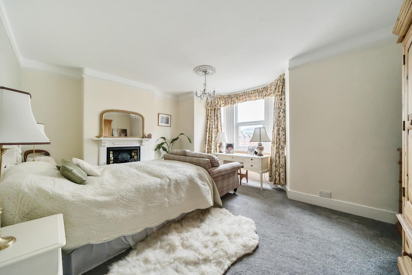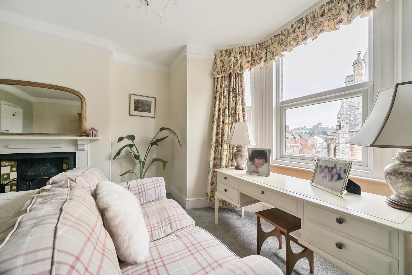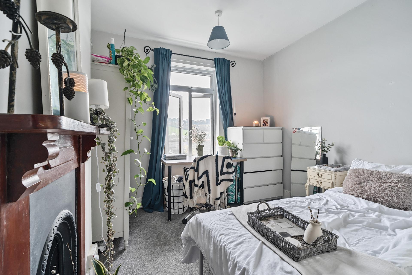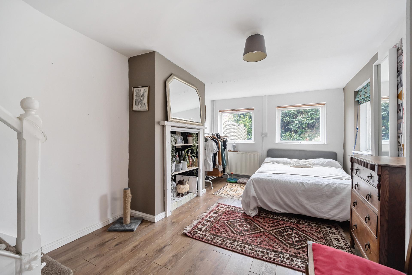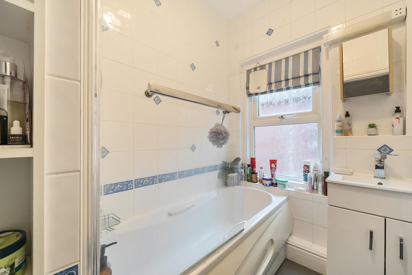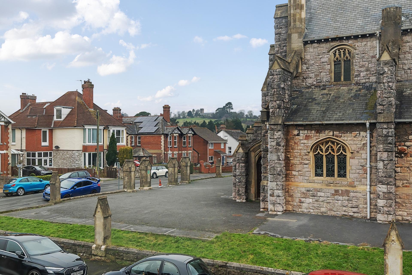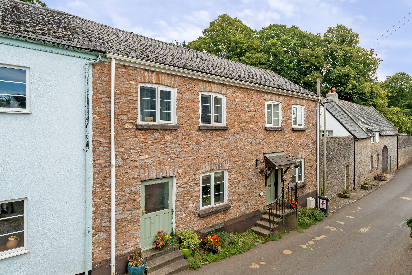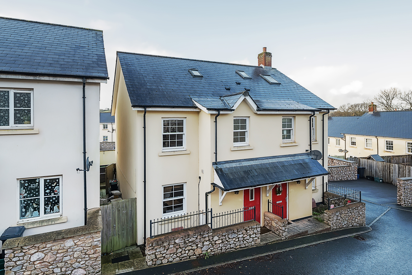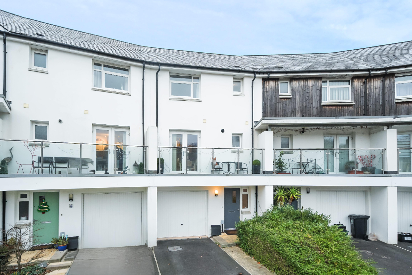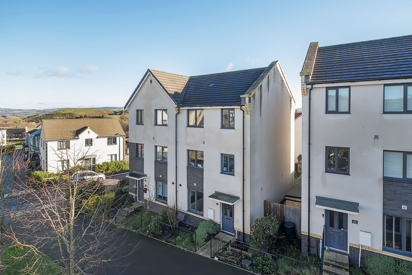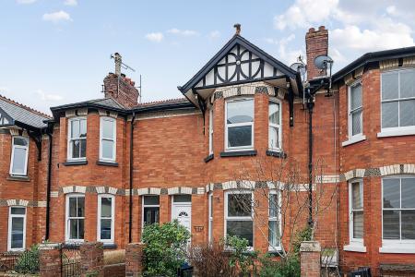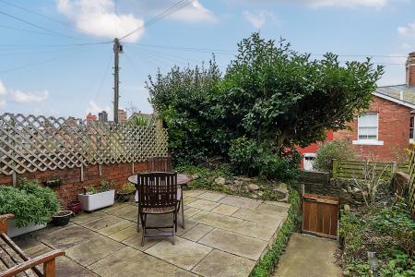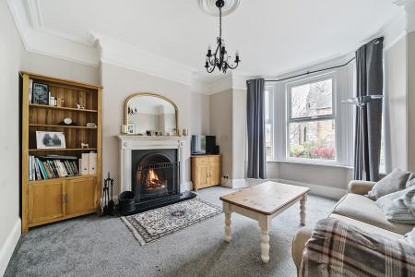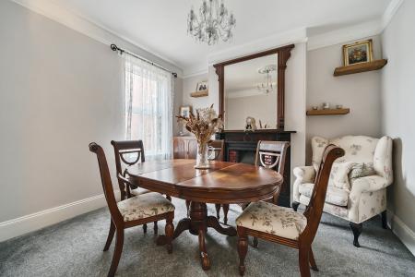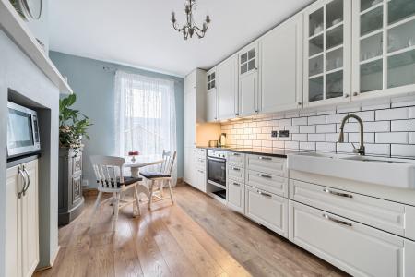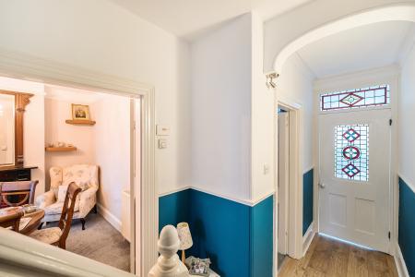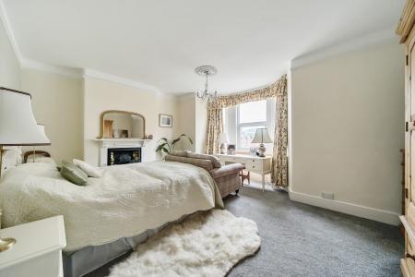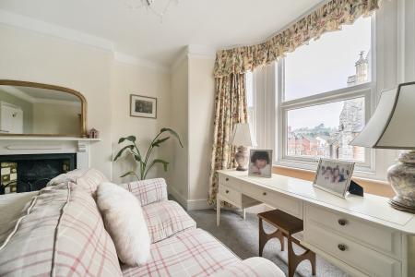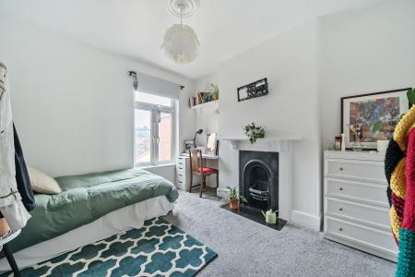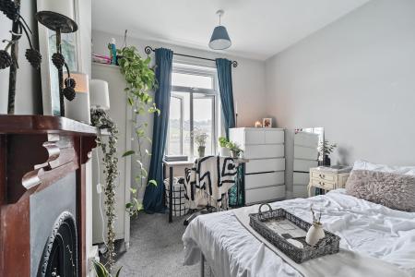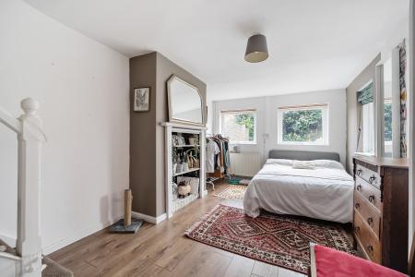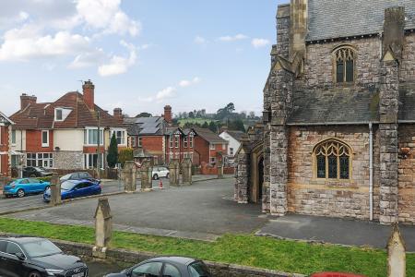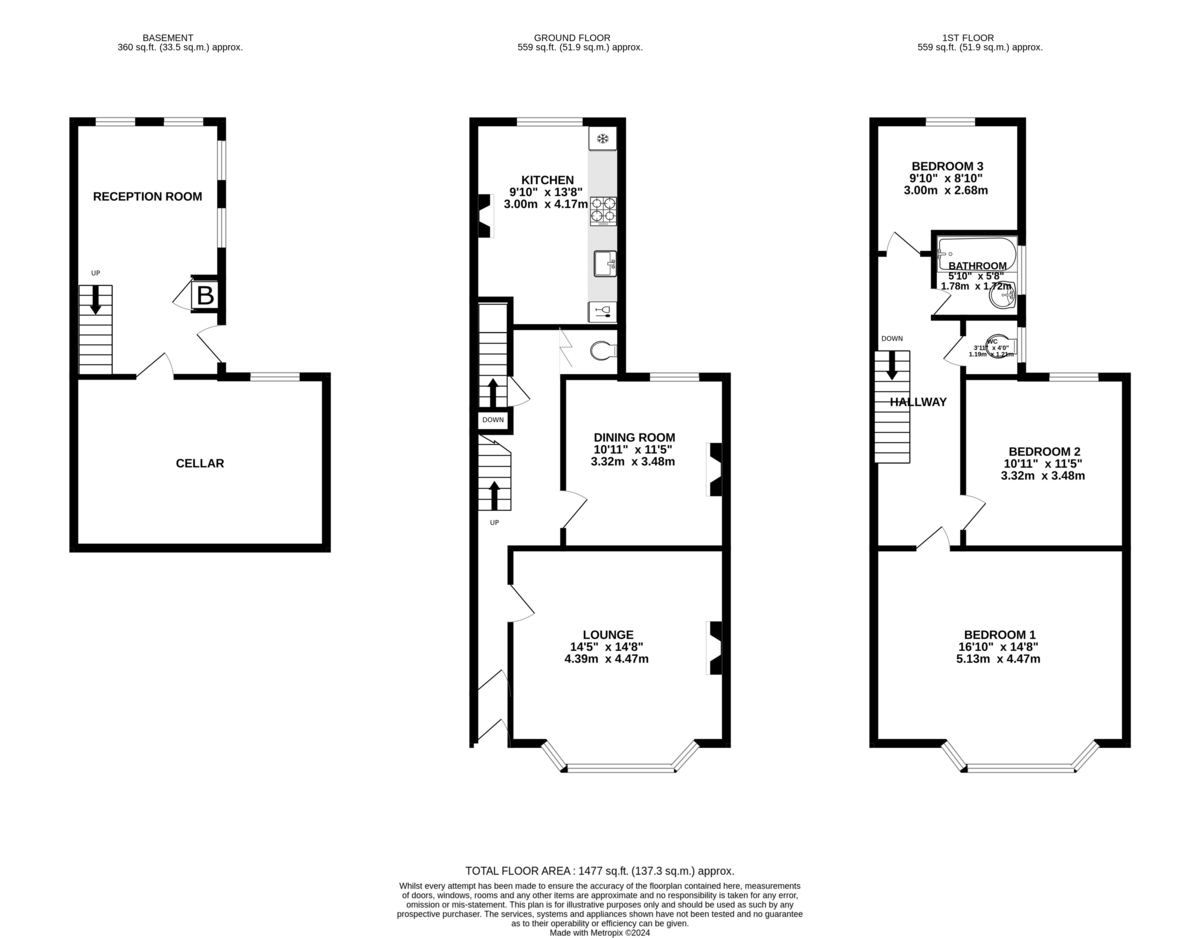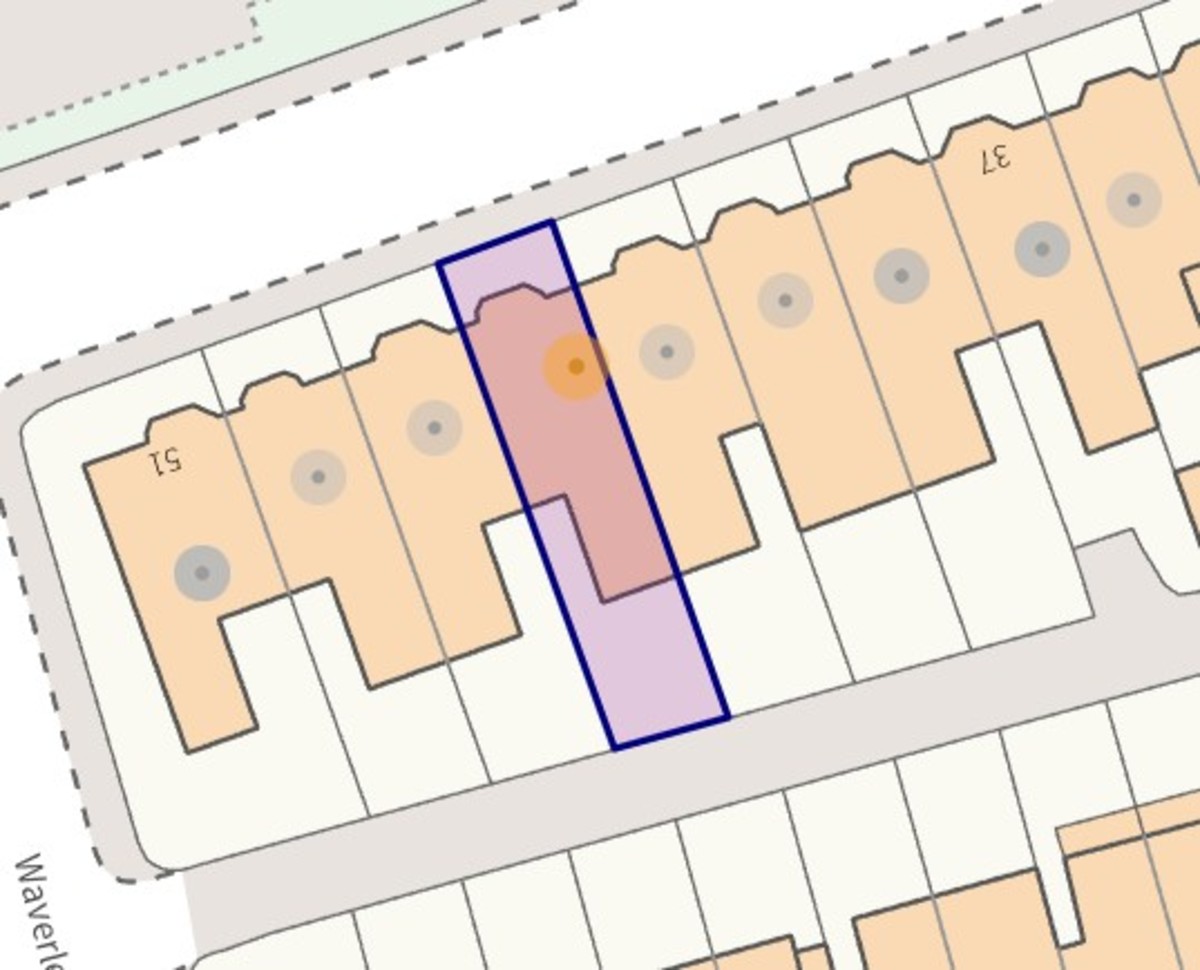- Traditional Edwardian Family Home
- Three/Four Double Bedrooms
- Living Room Featuring an open Fireplace
- Dining Room
- Cellar/Store Room
- Family Bathroom + Downstairs W/C
- South Facing Patio Garden
- Permit Parking
- Close to Local Schools, Shops & Amenities
- Good transport Links, Bus, Rail & Short Walk to Town
3 Bedroom Terraced House for sale in Newton Abbot
Check out this fabulous, spacious, mid-terraced Edwardian family home with three/four double bedrooms, living room, dining room, kitchen, a cellar/store room and an enclosed south-facing rear garden, conveniently located a short walk from the shops and amenities in the popular market town of Newton Abbot.
Inside, it is well-presented with stylish décor throughout with many period features like high ceilings, generous room sizes, feature fireplaces and bay windows, feeling warm and welcoming with gas central heating and double-glazing and is arranged over three floors offering spacious and versatile accommodation, ideal for a family.
Stepping through the front door you walk into an entrance vestibule with a fantastic stain glass door feature, a hallway with a staircase to the first floor, a convenient cloakroom and stairs down to the basement, a fabulous living room with a bay window to the front and a feature fireplace with a open wood-burning stove, a dining room with a fireplace and a window bringing in the natural light and a modern kitchen with loads of worktop and cupboard space, a gas cooker and an integrated dishwasher and fridge/freezer.
Upstairs, on the first floor is the main bedroom which is a spacious and light double with a fireplace and bay window to the front, two further bedrooms, both doubles with feature fireplaces. There is also a modern bathroom with a shower over the bath, wash basin and a separate to the bathroom which is adjacent is the w/c.
A door beneath the stairs in the entrance hallway reveals a staircase down to the basement where there is a dining room with a door to the garden and a wall-mounted condensing combi-boiler that provides the central heating and hot water on demand and a large cellar providing plentiful storage. The entire basement has excellent potential for conversion into an annex.
Outside is a low-maintenance paved garden, ideal for a barbecue or alfresco dining, which is south-facing and is fully enclosed making it child and pet friendly and has a gate at the rear providing alternative access. Parking is on-road at the front of the terrace where a residents' permit scheme is in operation.
Tenure - Freehold
Council Tax - C
Agents note -
Floor Area -1477 sq.ft
Property Ref: 58761_101182023343
Similar Properties
South Street, Denbury, Newton Abbot
2 Bedroom Cottage | Offers in excess of £300,000
CHECK OUT this rare opportunity to purchase a Semi-Detached characterful cottage with 2 bedrooms, Kitchen/Dining room, L...
Charles Road, Kingskerswell, TQ12 5JW
4 Bedroom Semi-Detached House | £300,000
CHECK OUT this modern, SEMI-DETACHED Home. Situated in a Cul-de-Sac Village Location comes Complete with a Living Room,...
3 Bedroom Terraced House | £300,000
CHECK OUT this modern, Mid Terraced Townhouse comes Complete with a Living Room, Kitchen Dining Room and Balcony. 3 Bedr...
Barnfield Terrace, Abbotskerswell
3 Bedroom End of Terrace House | £310,000
This beautiful unique house, located in the sought after village of Abbotskerswell. The property is in fantastic conditi...
Buttercup Way, Newton Abbot, TQ12 1GT
4 Bedroom Semi-Detached House | £325,000
CHECK OUT this modern, Semi-Detached Townhouse comes Complete with a Kitchen Breakfast Room, Living Dining Room, 4 Bedro...
Newcross Park, Kingsteignton, TQ12 3TJ
3 Bedroom Detached Bungalow | Guide Price £325,000
IN NEED OF REFURBISHMENT. A fabulous traditional 1960's style Detached Bungalow, on a level plot, with front & rear Gard...

Complete Estate Agents (Newton Abbot)
79 Queen Street, Newton Abbot, Devon, TQ12 2AU
How much is your home worth?
Use our short form to request a valuation of your property.
Request a Valuation
