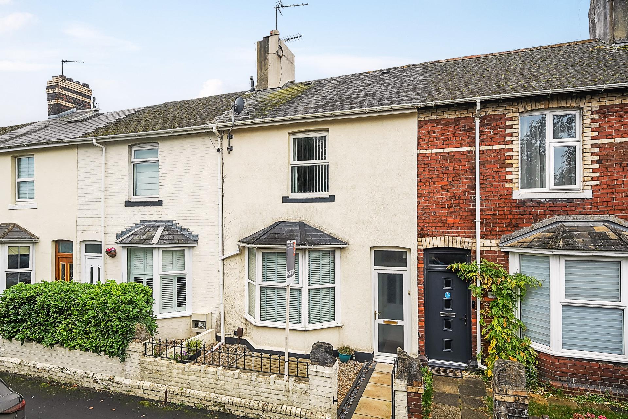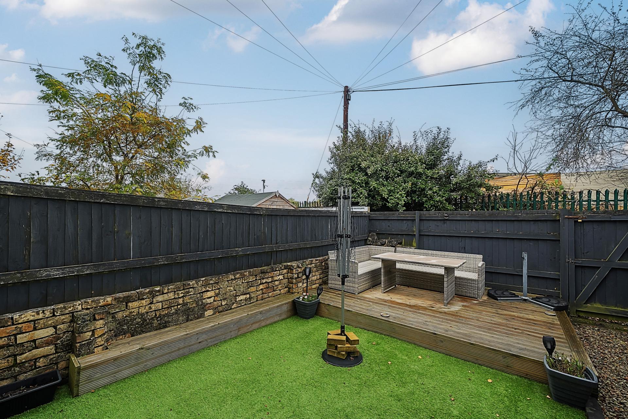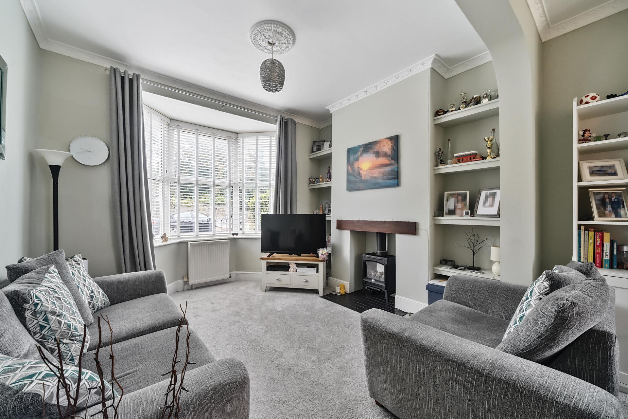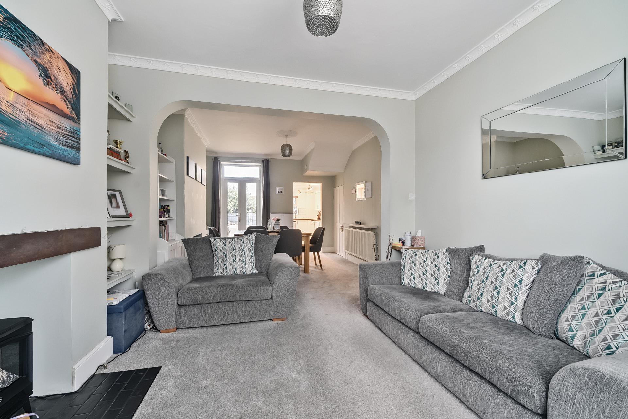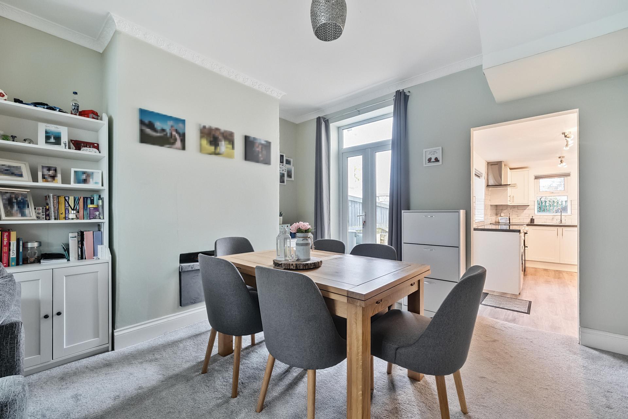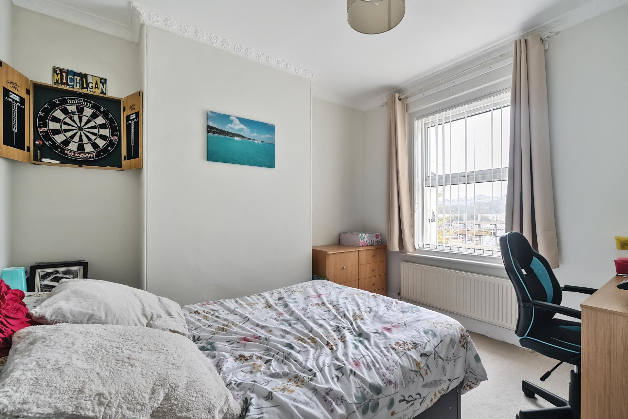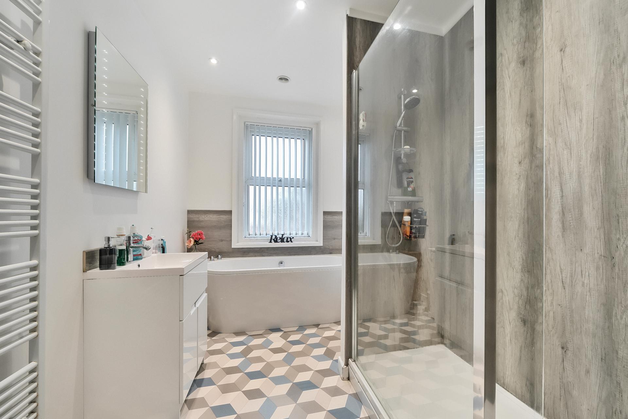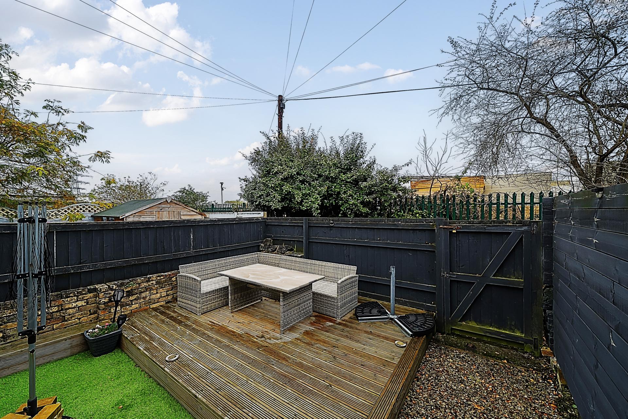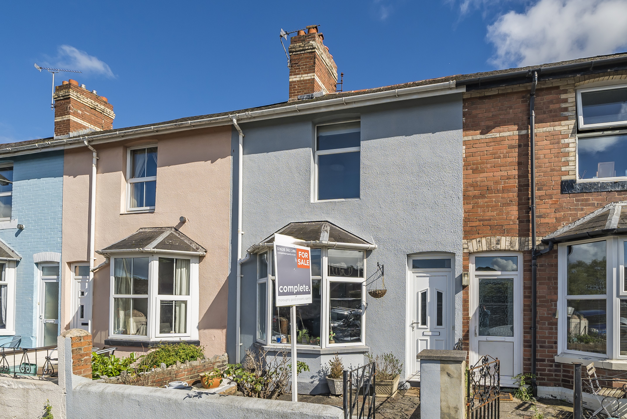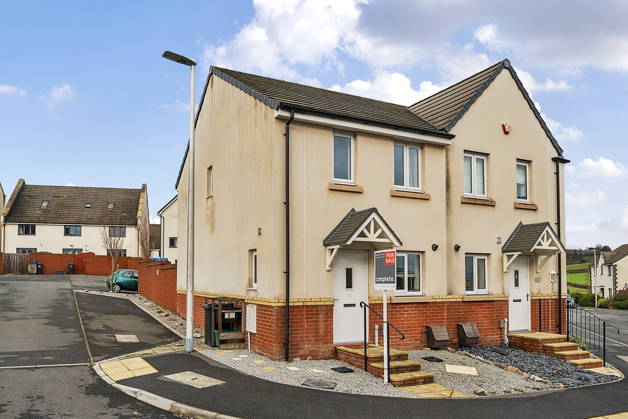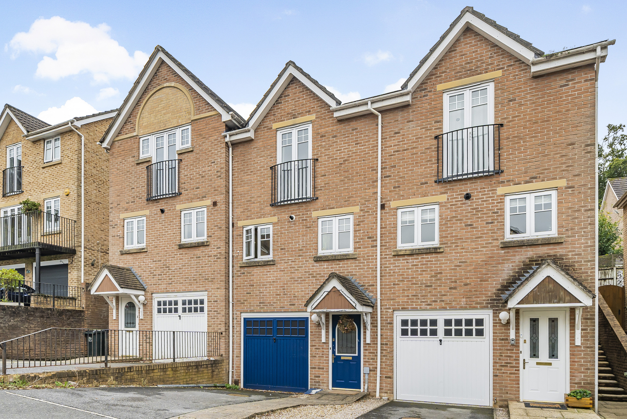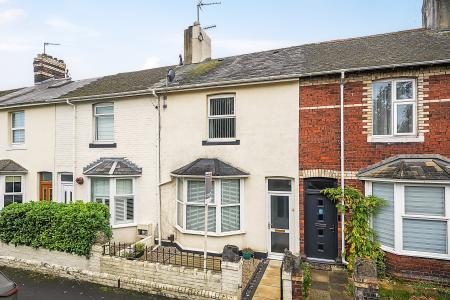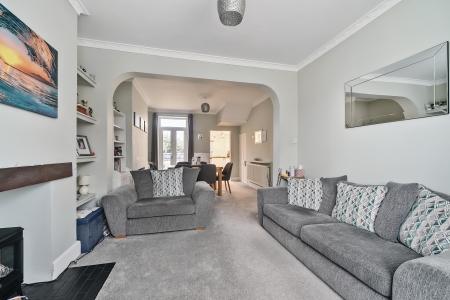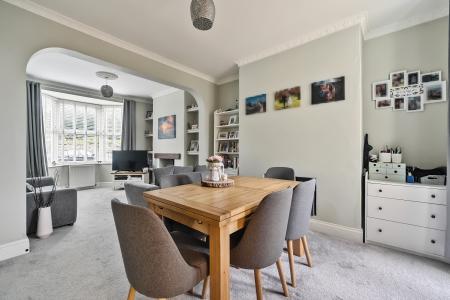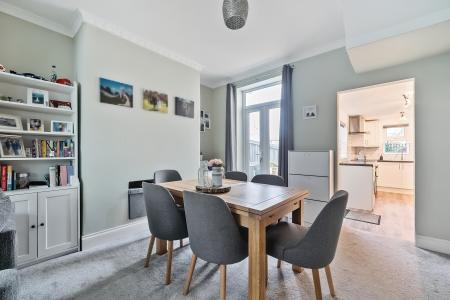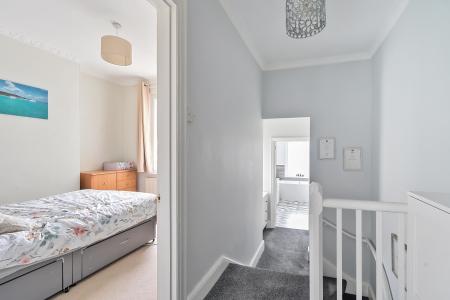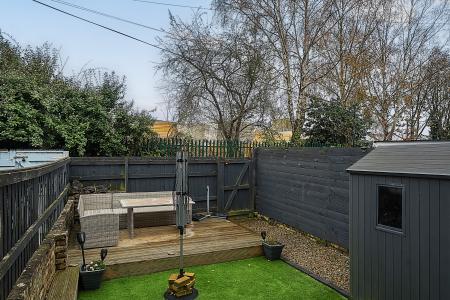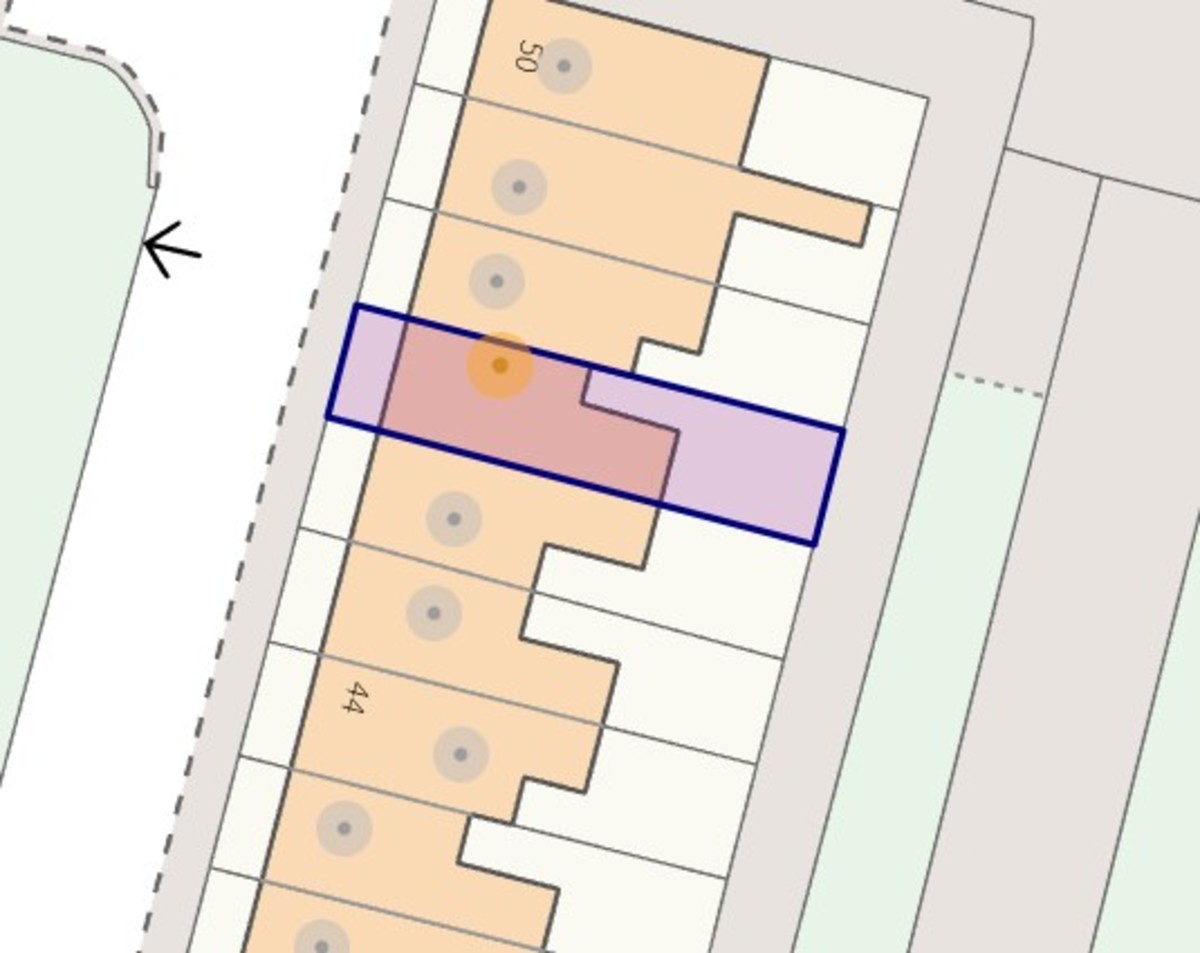- Late Victorian Mid Terrace style town house
- 2 Double Bedrooms
- Open Plan Living/Dining Room
- Modern Kitchen
- Bathroom + Separate Walk in Shower
- Ample Permit Parking
- Courtyard Garden with Rear Access
- Ideal First Home or Buy To Let
- Close to Local Shops, Schools & Amenities
- Easy access to the A380 & M5
2 Bedroom Terraced House for sale in Newton Abbot
Check out this fabulous mid terraced property with two double-bedrooms and an enclosed rear garden, in a convenient location a short walk from the shops, amenities and parks in the popular market town of Newton Abbot.
A wrought iron gate leads into the low maintenance front garden with an area of gravel, and a tiled path leads to the entrance.
Inside, it is well presented with light and neutral decor throughout and feels warm and welcoming with gas central heating and double glazing.
The front door opens into a traditional vestibule which has a high-level meter cupboard and a door leads into the hallway where there is hanging space for coats and a carpeted staircase rising to the first floor. A door leads into a fabulous open plan living/dining room which is filled with light from a bay window to the front and French doors to the rear garden. It has high ceilings with decorative coving and ceiling roses, and a fireplace has a tiled hearth and is fitted with a wood burner-style electric fire which makes a nice feature and focal point for the room, with display shelving in recesses on either side of the chimney breast. The dining area has a large under-stairs cupboard, and plenty of space for a table and seating for six or more places, perfect for any occasion.
At the rear, there is a generous sized modern kitchen with plenty of natural light from dual-aspect windows and a glazed door to the garden. It has durable light wood-style flooring, high quality dark speckled work tops complemented with marble-effect tiled backsplash and a range of white fitted base, drawer and wall units, providing ample cupboard space but equally allowing Spaces for cooker, fridge/freezer, Dishwasher and Washing machine. A wall-mounted condensing combi-boiler provides the central heating and hot water on demand.
Upstairs, the master bedroom is a spacious double with carpet flooring decorative coving and a matching ceiling rose. The second bedroom is another double-sized room which is also carpeted and has plenty of light from a window to the rear. A family bathroom is a generous size, stylish and modern, with a durable geometric patterned vinyl floor containing a contemporary suite comprising an elegant center-fill bath, a separate double shower, a WC, a vanity unit with a basin, storage beneath for toiletries and an illuminated mirror above, and a white heated towel rail, with wood-effect paneling above the bath and shower. On the lower half landing there is a built-in airing cupboard and on the top landing, a hatch in the ceiling allows access to the loft space where there is partial boarding providing extensive additional storage.
Outside, the rear garden is a good size and fully enclosed, making it safe for children and pets. This low-maintenance space features a paved terrace, an artificial lawn, and a raised decked area, perfect for relaxing and outdoor dining. An expanse of granite gravel completes the garden, creating a versatile area ideal for entertaining, whether hosting a barbecue or sharing a bottle of wine with friends and family. A gate at the rear provides alternative access to a service lane, and parking is available on-road at the front of the property or nearby.
Tenure - Freehold
EPC Rating - D
Council Band- A
Property Ref: 58761_101182020434
Similar Properties
3 Bedroom Semi-Detached House | Offers Over £240,000
A well-presented, fabulous, modern, semi-detached family home with three bedrooms, master en-suite, an enclosed rear gar...
Broadlands Avenue, Newton Abbot, TQ12 1SL
3 Bedroom Semi-Detached House | £240,000
CHECK OUT this 3 bedroom Semi-Detached House, Spacious Lounge, Kitchen/Breakfast Room, family Bathroom & Downstairs W/C....
Forde Close, Newton Abbot, TQ12 4AF
2 Bedroom Terraced House | £240,000
CHECK OUT this Well Presented Late Victorian Mid Terrace style town house. Local Permit Parking. 2 Bedrooms + Loft Area,...
2 Bedroom End of Terrace House | Guide Price £250,000
A modern end-of-terrace property with two bedrooms, both en-suite, parking, and an enclosed rear garden, conveniently lo...
Bugle Place, Newton Abbot, TQ12 1GZ
2 Bedroom Semi-Detached House | £250,000
CHECK OUT this Lovely Modern Semi-Detached HOME. Spacious Living Dining Room, Kitchen with Integrated Appliances, 2 Doub...
Nelson Place, Newton Abbot, TQ12 2JH
2 Bedroom Terraced House | Offers in excess of £250,000
CHECK OUT this Well Presented CHAIN FREE Mid Terraced Townhouse. Living Room + Kitchen Dining Room. 2 Bedrooms, En-suite...

Complete Estate Agents (Newton Abbot)
79 Queen Street, Newton Abbot, Devon, TQ12 2AU
How much is your home worth?
Use our short form to request a valuation of your property.
Request a Valuation
