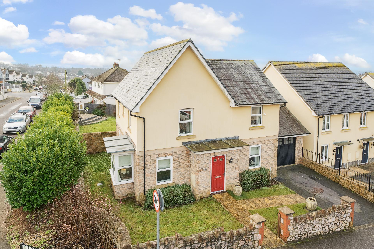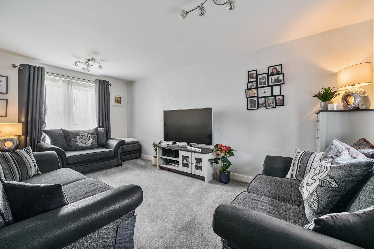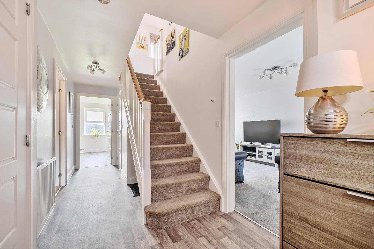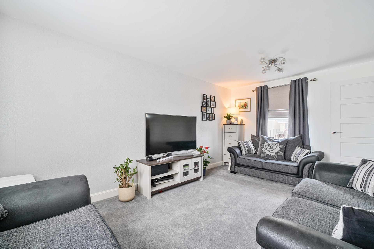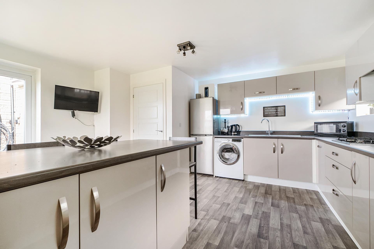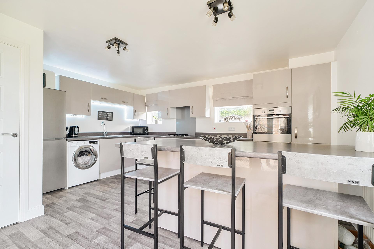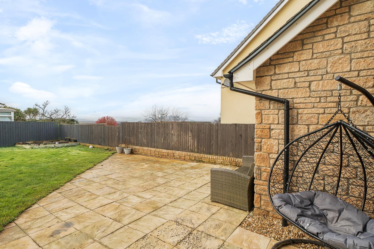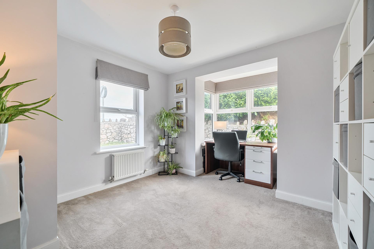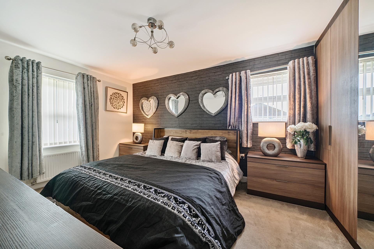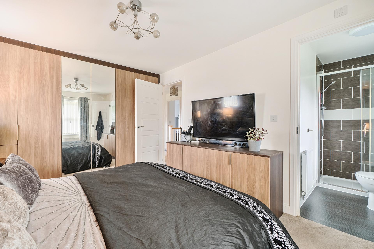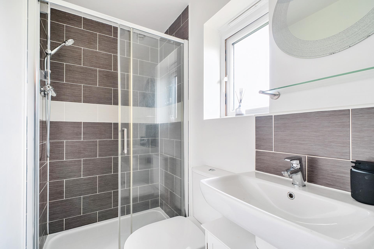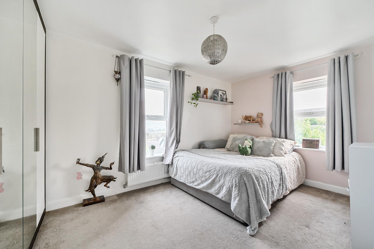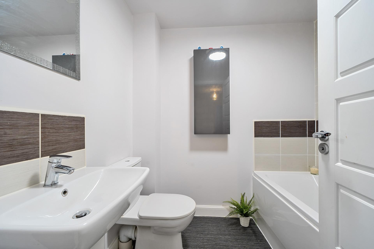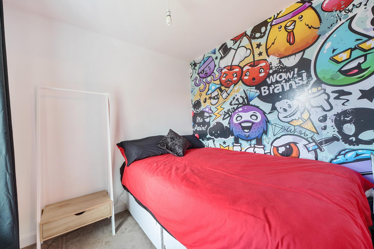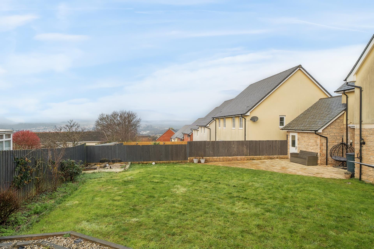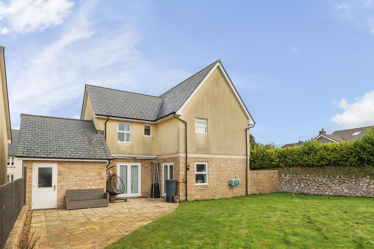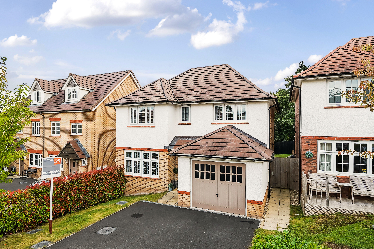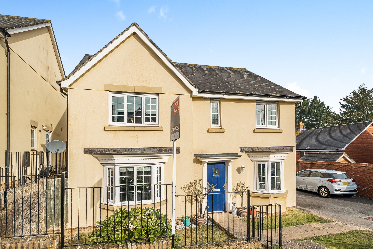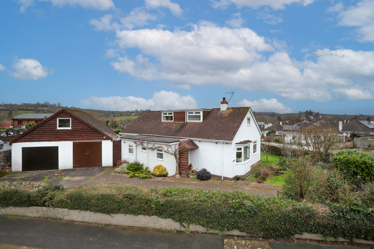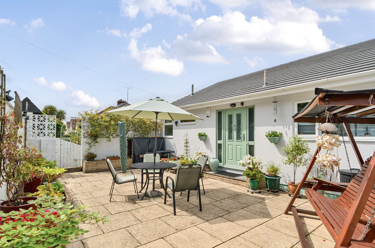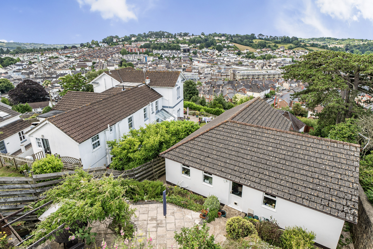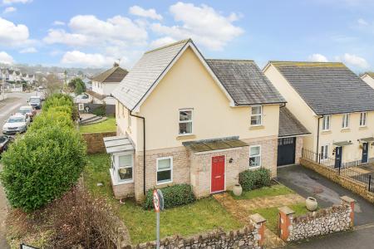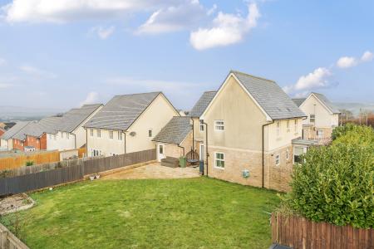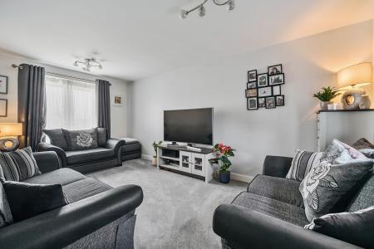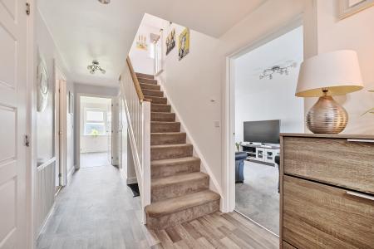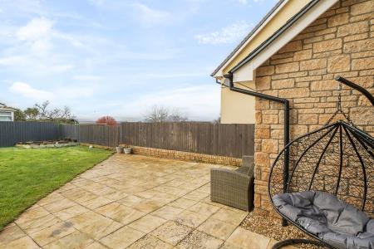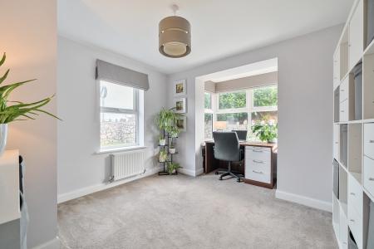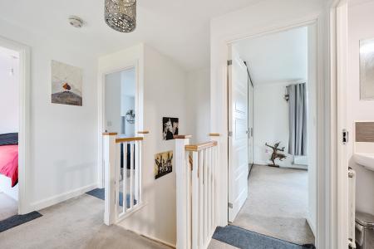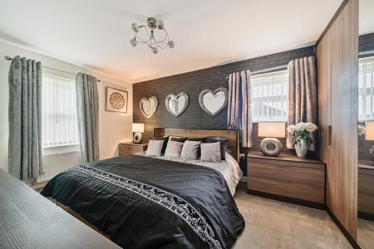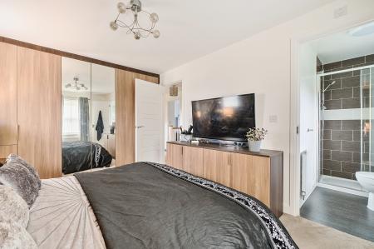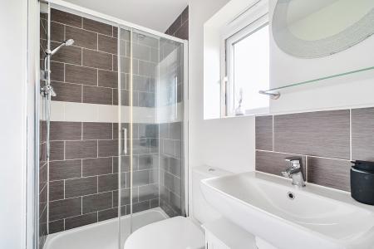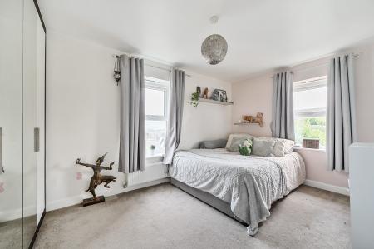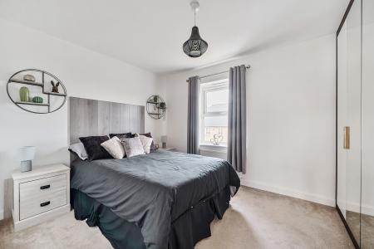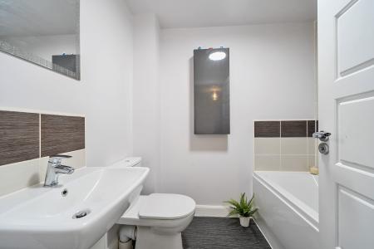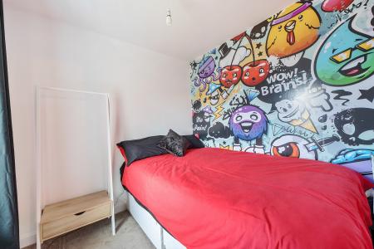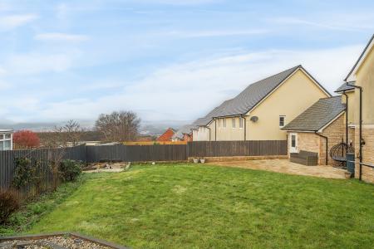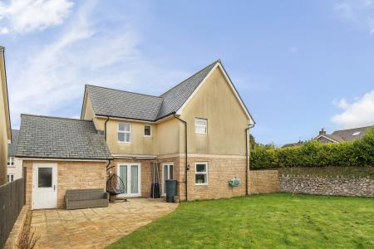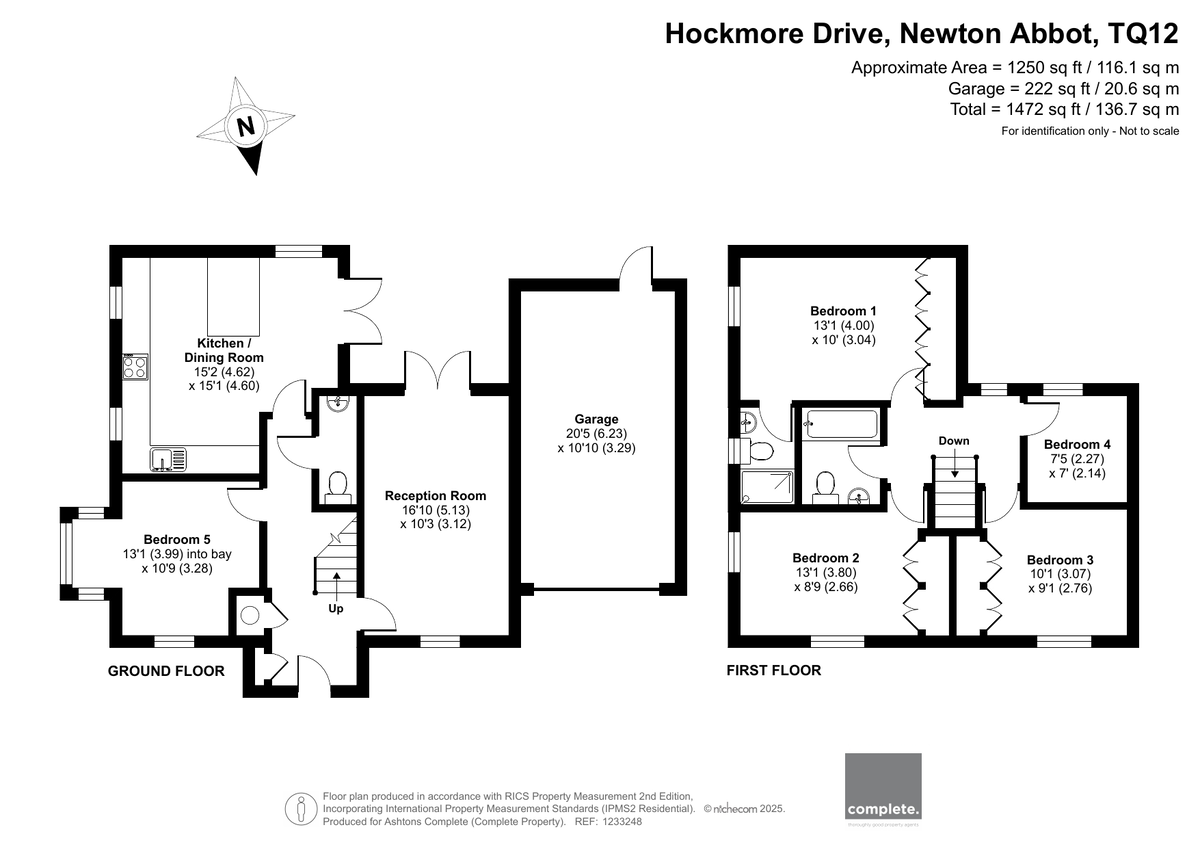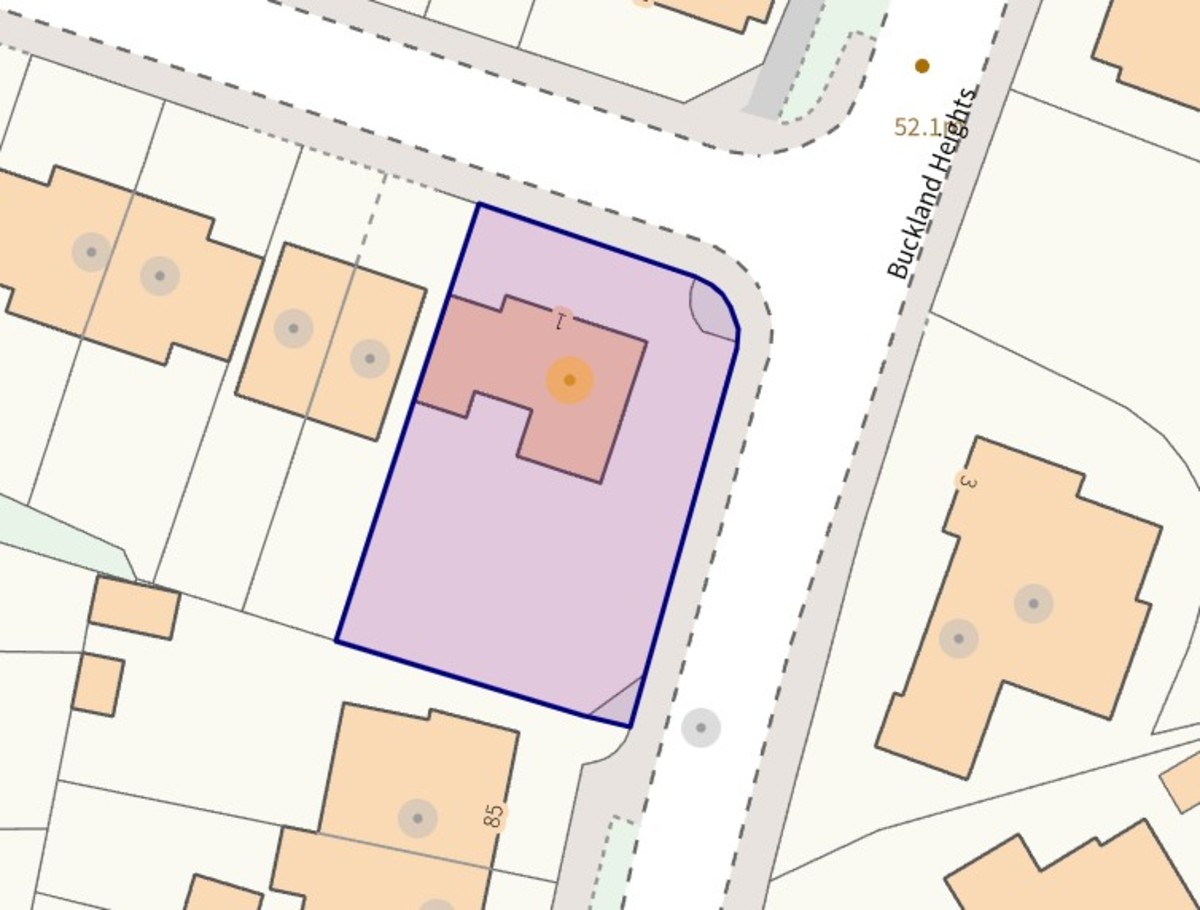- Modern Detached Home
- 4 Bedrooms with Main En-suite
- Living Room
- Kitchen, Breakfast, Dining Room
- Home Office Room or 5th Bedroom Alternative
- Family Bathroom & Cloakroom
- Sunny South Facing Garden & Patio with Views of Haytor
- Garage & Off Road Parking
- Popular Barrett Homes built Home
- Good transport Links, Bus Rail & Motorway links
4 Bedroom Detached House for sale in Newton Abbot
Situated in a small development just off Haytor Drive on the outskirts of Newton Abbot, this Barratt's Lincoln Design property benefits from a peaceful setting with country walks nearby. It is within easy reach of local shops, a doctor's surgery, and a primary school, with a bus service to the town centre. Newton Abbot offers a range of amenities, including shops, restaurants, schools, and parks. For commuters, the A380, M5, and mainline train station with direct links to London Paddington are easily accessible. The property is still under its 10-year NHBC warranty.
The property is set back from the road with a neatly landscaped front garden, a driveway providing off-road parking in front of the garage, and a pathway leading to the front door, which divides the front garden from the parking area.
Stepping through the front door you are welcomed into a spacious hallway with stairs leading to the first floor. The lounge is dual-aspect, with a window overlooking the front garden and French doors opening into the rear garden, allowing natural light to flood the space. The room is carpeted, creating a cozy atmosphere. From the hallway, you'll also find a separate home office or 5th bedroom alternative, also dual-aspect, with windows to the front and side, providing a bright and airy feel. The room is carpeted for added comfort. A downstairs cloakroom/WC features a low-level toilet, pedestal wash basin, and an extractor fan.
The heart of the home is the kitchen/breakfast/dining room, a light and airy L-shaped space, extensively fitted with a modern range of high-gloss wall and base units, providing ample storage, complemented by slightly darker work surfaces and an inset sink unit. Integrated appliances include an oven, hob, dishwasher, and spaces for a washing machine and fridge/freezer. LED strip lighting around the wall units adds a stylish touch, illuminating the entire space. There are windows to the side and rear, plus French doors that open directly onto the garden patio, creating an ideal setting for seamless indoor/outdoor living. Laminate flooring throughout ensures a sleek, low-maintenance finish.
Upstairs, you'll find 3 double bedrooms, including the main bedroom with en-suite, plus a smaller double bedroom. The main bedroom is dual-aspect, with windows to the rear and side, and is fitted with bespoke built-in wardrobes and matching bedroom furniture. The en-suite shower room is fully tiled in the shower cubicle from floor to ceiling, with a shower, low-level WC, pedestal wash basin, and a glazed window for ventilation. Bedrooms two and three both include built-in wardrobes, while bedroom four, though slightly smaller, remains a comfortable double and is currently used as a spare bedroom, with a window overlooking the rear garden.
The family bathroom features a modern white suite, including a panelled bath with shower over, tiling to surround, a low-level WC, pedestal wash basin, and an extractor fan. The room is finished with vinyl flooring for durability and easy upkeep.
To the rear, the large south-facing enclosed garden offers stunning views of Haytor. This outdoor space is perfect for relaxing or entertaining, with a paved patio area, a well-maintained lawn, and the added convenience of a door providing access directly into the garage.
With off-road parking, a garage, and a well-designed interior, this property provides the ideal family home in a sought-after location. Don't miss out on this fantastic opportunity!
Tenure – Freehold
Council Tax – E
Property Ref: 58761_101182023411
Similar Properties
Foxglove Close, Newton Abbot, TQ12 1ED
4 Bedroom Detached House | £450,000
CHECK OUT this modern Redrow Homes built, 1930’s style HOME. Spacious Living Room, Kitchen Dining Room overlooking Garde...
Westwood Cleave, Ogwell, TQ12 6YE
4 Bedroom Detached House | £450,000
CHECK OUT this modern FAMILY HOME! 4 Bedrooms, Spacious Open Plan Kitchen Dining Room + Utility. Living Room + Study. Cl...
Fairfield Road, Kingskerswell, TQ12 5HQ
4 Bedroom Detached Bungalow | £450,000
A rare opportunity to purchase a large, detached, chalet-style bungalow, with four bedrooms, a Conservatory, a double ga...
3 Bedroom Detached Bungalow | £475,000
CHECK OUT this Detached Bungalow! Beautiful Gardens 0.18 acre plot. Lots of space & very well presented throughout. Main...
Seymour Road, Newton Abbot, TQ12 2PT
5 Bedroom Detached House | Offers in excess of £500,000
CHECK OUT this 5 Bedroom Detached Home + Separate Annex in the Popular Location of Seymour Road. This Property comes Com...
Seymour Road, Newton Abbot, TQ12 2PN
4 Bedroom Detached House | Offers in excess of £500,000
CHECK OUT this Detached Home! Located on a elevated plot. Town Centre of Newton Abbot. Local Shops, Schools, Amenities,...

Complete Estate Agents (Newton Abbot)
79 Queen Street, Newton Abbot, Devon, TQ12 2AU
How much is your home worth?
Use our short form to request a valuation of your property.
Request a Valuation
