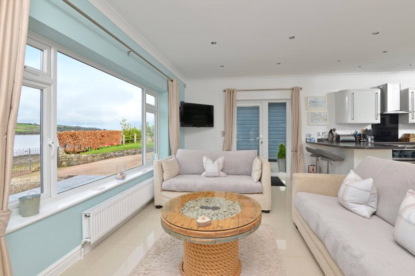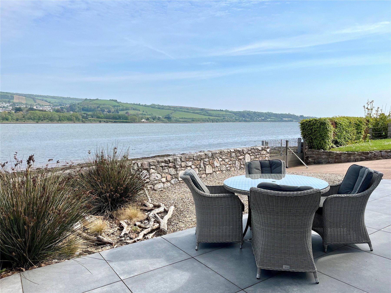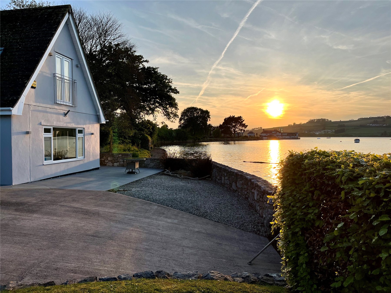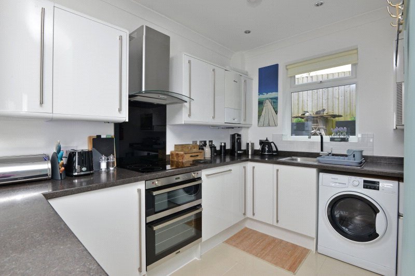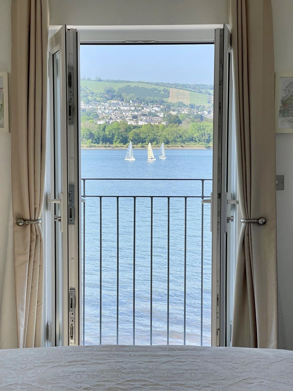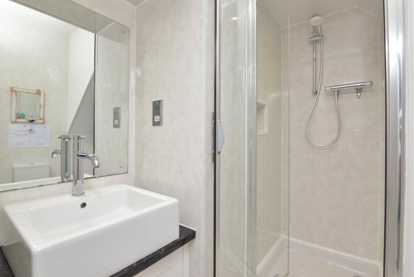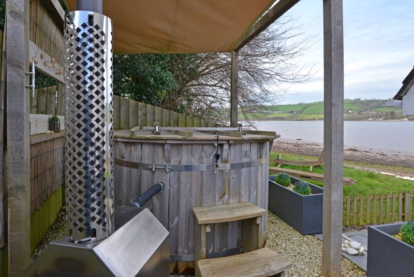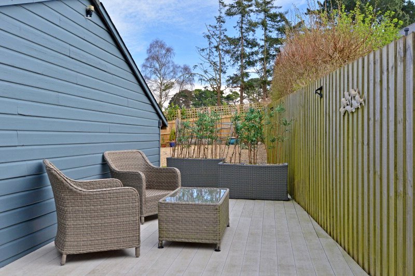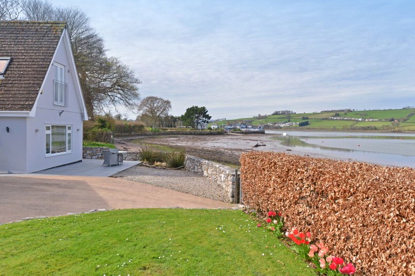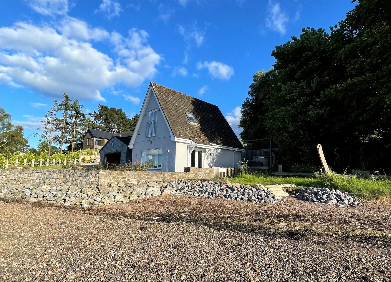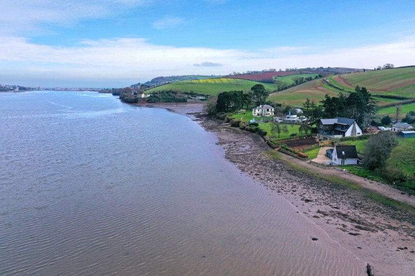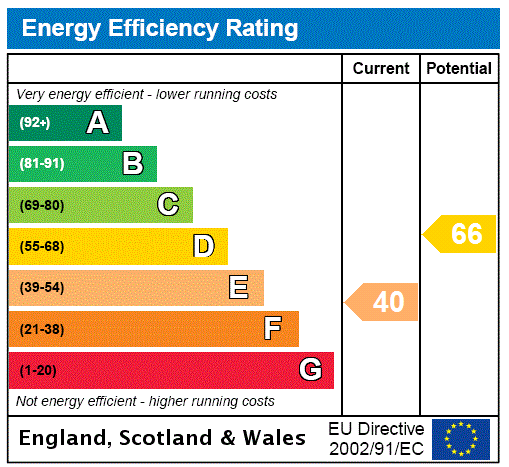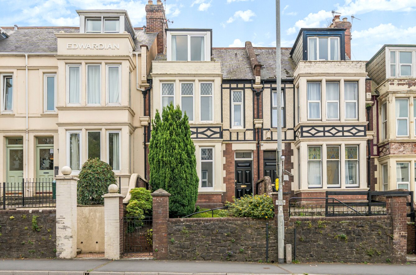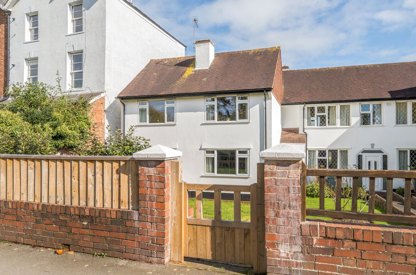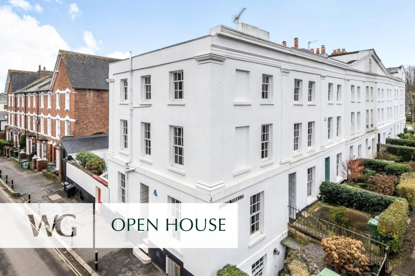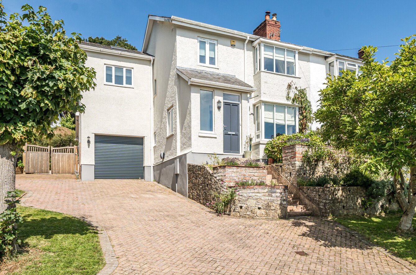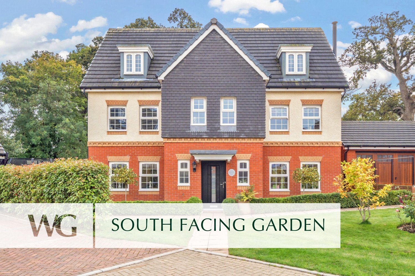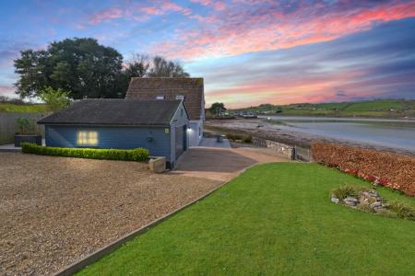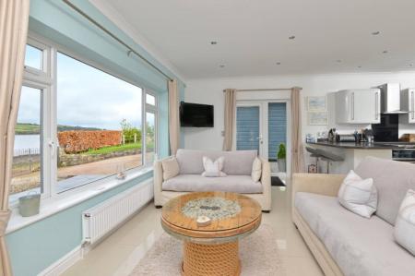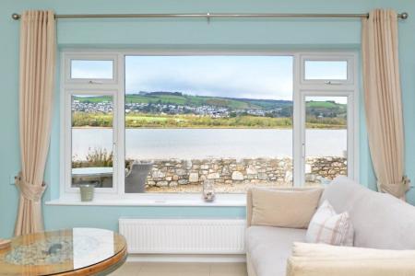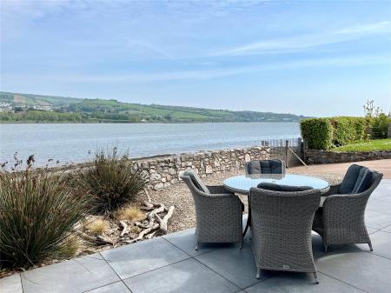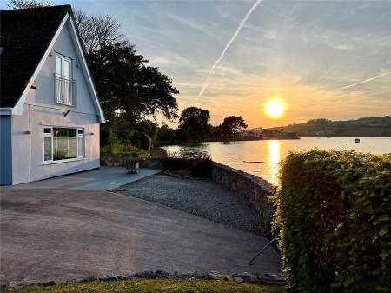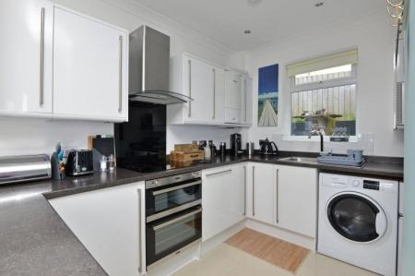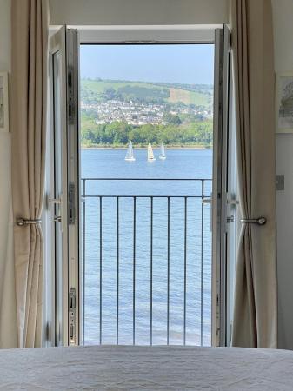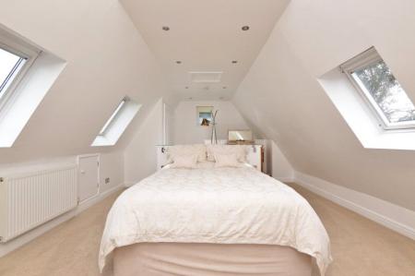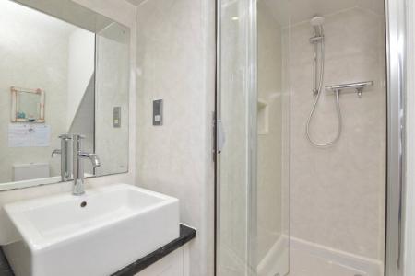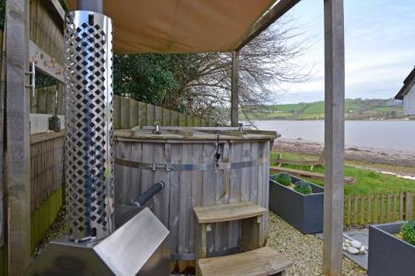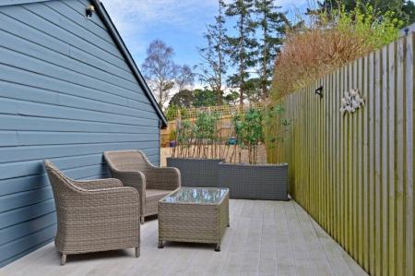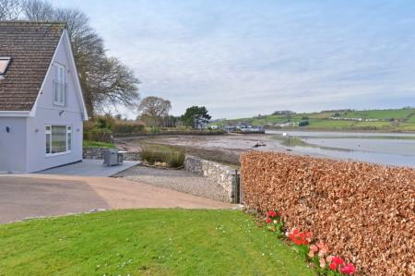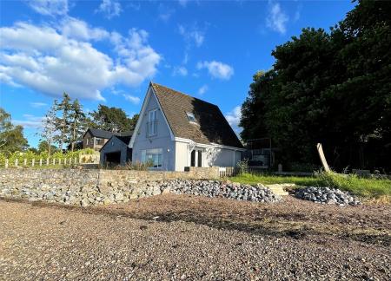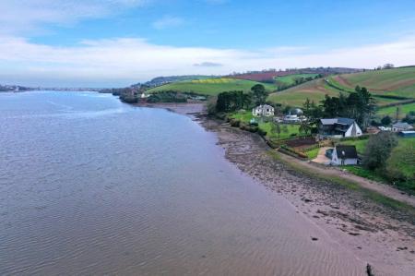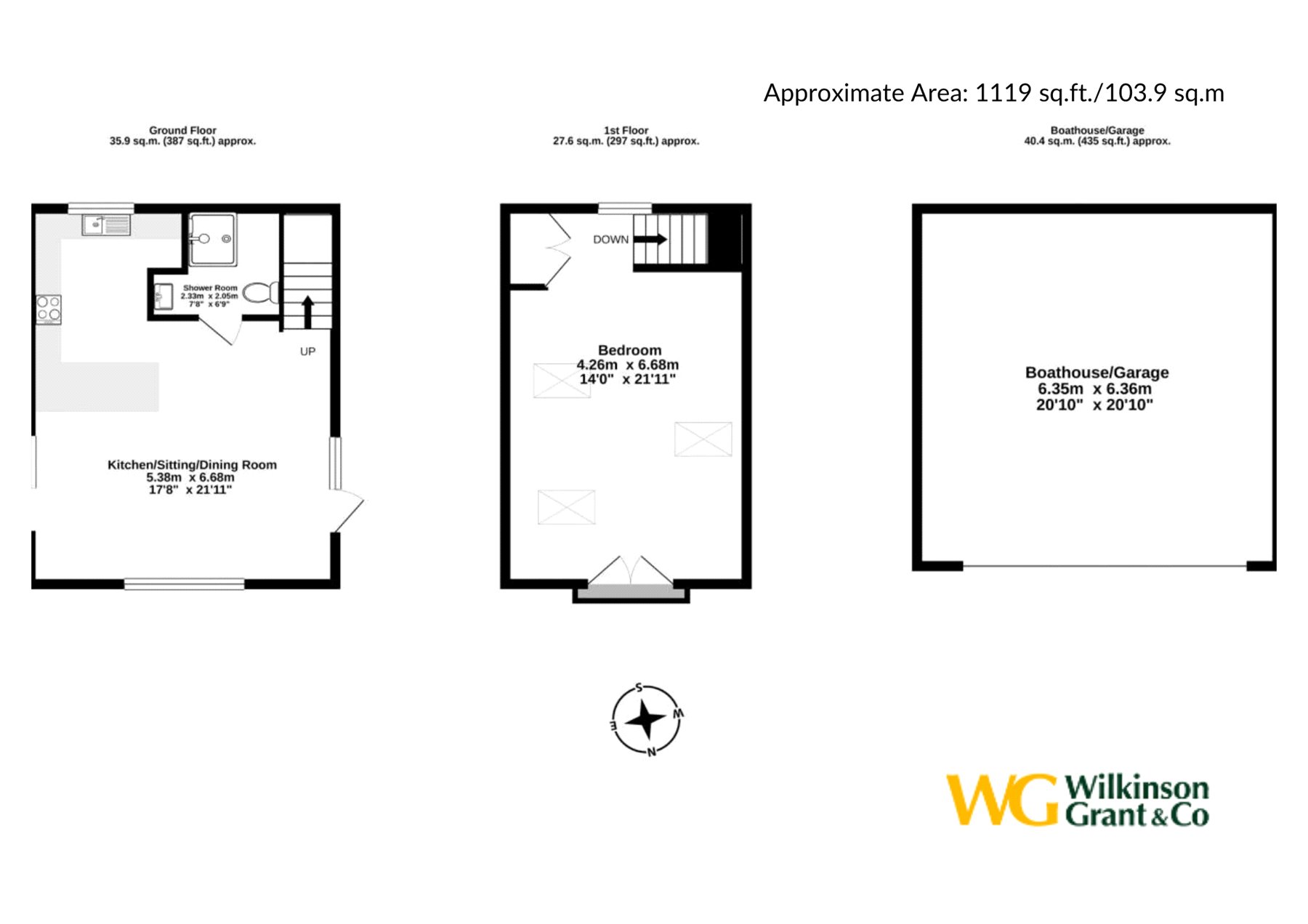1 Bedroom Detached House for sale in Newton Abbot
Directions
What3Words: ///turntable.grabs.points
Situation
The popular Teign Estuary village of Combeinteignhead has a good sense of community with a village hall, the popular Wild Goose public house and the Coombe Cellars, a public house and eatery in a superb waterside setting where there is also a dingy sailing club, that is only 250 meters walk along the foreshore from Tidelands.
The slightly larger village of Stokeinteignhead lies around a mile away and has a well-regarded primary school, community shop and a farm shop nearby.
The seaside town of Teignmouth is around two-miles away with its promenade, sandy beaches and wide range of shops and amenities to include a mainline railway station offering a link to London Paddington, an arts quarter and various cafes and restaurants. The picturesque village of Shaldon is a similar distance away with the South West Coast Path beyond. Teignmouth golf course is also only a miles away.
Good accessibility linking to the M5 north and the A38/A380for excellent access to Plymouth and Exeter, making for a fast commute to the Cathedral City of Exeter with its international airport, the Princesshay shopping centre, fine dining and various private and public schools etc.
Description
Occupying a sensational waterfront position this superb modern detached house provides unrivalled water views with contemporary and stylish living. This one bedroom house sits on a secluded plot with direct water access and a spacious detached boathouse and garage.
Upon entering Tidelands, you'll step into an elegant and refined open-plan living area with polished porcelain flooring. The space includes a fully equipped kitchen with a convenient breakfast bar, and a cosy sitting area with a large picture window offering stunning panoramic views of the tranquil waters and picturesque countryside. The kitchen is well-appointed with an electric oven, separate grill, induction hob, microwave, dishwasher, washing machine, and two fridges, as well as a pristine shower room for comfort and convenience.
Upstairs is a fabulous double bedroom with triple-aspect views of the water and countryside beyond. The bed is centrally positioned to offer uninterrupted views through the French doors and Juliette balcony, providing a serene sight of the water right from your bed. The bedroom also includes a double inset wardrobe for ample storage along with convenient loft and eaves storage options.
The outdoor space is designed to maximize the breath-taking surrounding views. The grounds feature well-manicured lawns, natural porcelain tiled terraces, and a composite decked dining area, reflecting the owner's impeccable taste in garden design. Here, a wood-fired hot tub ** awaits, providing the ultimate indulgence in luxurious outdoor living. The property benefits from flood defence gates, and an electronic winch system for ease of boat use.
**hot tub by separate negotiation.
The large detached boathouse/garage offers excellent storage and direct access to the water.
For those inclined to explore the picturesque surroundings, numerous options abound. Enjoy leisurely strolls along the foreshore in both directions, or access the adjacent Hearne Field recreational ground through a picket gate at the rear of the property. From there, meander along the surrounding country lanes and into the nearby village, immersing yourself in the idyllic countryside scenery at your leisure.
AGENTS NOTE: The only vehicular access to Tidelands is from Coombe Cellars carpark and along the foreshore (Tide dependant). You have authority to park your vehicle in the Coombe Cellars carpark and walk along the foreshore or alternatively, you can park in the Hearn Field carpark, directly behind the property and take the short walk across the lawn. The property will need to have a change of use for full-time permanent occupancy. The property is currently used as a Holiday Let and is producing a forecast for this year of £50,000 income.
SERVICES: The vendor has advised the following: Propane gas (serving the central heating boiler and hot water), mains electricity.
There is a domestic water sewage treatment plant that has exclusive use for Tidelands. This is emptied every 2 years.
Log burner to heat the outdoor hot tub.
Telephone landline currently not connected. Broadband is currently in contract with BT (fibre optic to property) approx. Download speed 40 Mbps.
Mobile signal: Several networks currently showing as available at the property.
50.539928 -3.547416
Important Information
- This is a Freehold property.
Property Ref: sou_SOU240109
Similar Properties
5 Bedroom Terraced House | Guide Price £675,000
BOASTING CHARACTER, and CONVENIENTLY LOCATED on the fringes of ST LEONARDS. This ATTRACTIVE EDWARDIAN property offers fa...
5 Bedroom End of Terrace House | Offers Over £650,000
***NO ONWARD CHAIN***Immaculately presented EXTENDED FAMILY SIZED home, conveniently located for the CITY CENTRE, local...
3 Bedroom Detached House | Guide Price £635,000
An attractive 1950's DETACHED HOME with GENEROUS SIZED LAWNED GARDEN ideally situated in a SOUGHT AFTER CUL DE SAC close...
5 Bedroom End of Terrace House | £725,000
**OPEN HOUSE 8TH FEBRUARY**A beautifully presented, elegant CITY CENTRE period end terrace house offering FAMILY SIZED a...
4 Bedroom Semi-Detached House | Guide Price £750,000
A beautifully presented, FOUR BEDROOM EXTENDED FAMILY SIZED HOUSE enjoying a MUCH SOUGHT AFTER CUL DE SAC with STUNNING...
6 Bedroom Detached House | Guide Price £750,000
An attractive SIX-BEDROOM DETACHED HOUSE, 18 Barrel Close is part of an EXCLUSIVE COLLECTION of just 12 luxury family ho...

Wilkinson Grant & Co (Exeter)
Castle Street, Southernhay West, Exeter, Devon, EX4 3PT
How much is your home worth?
Use our short form to request a valuation of your property.
Request a Valuation

