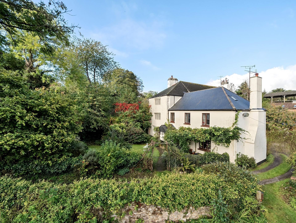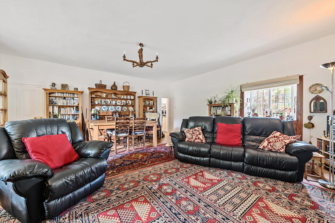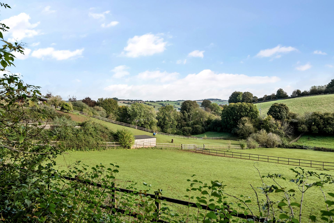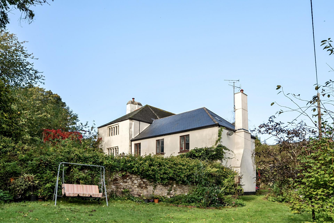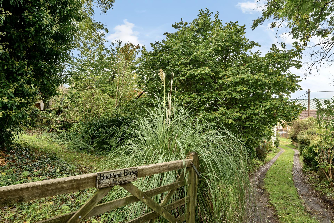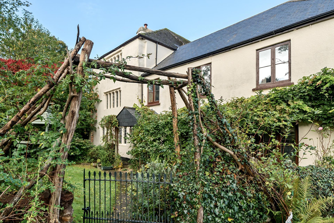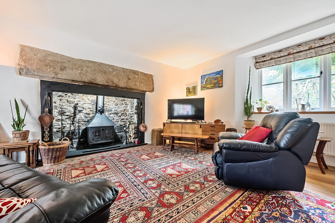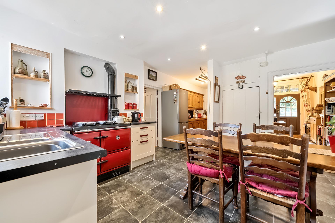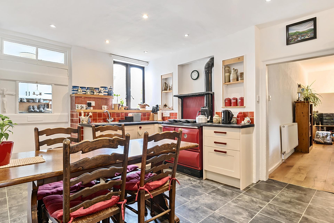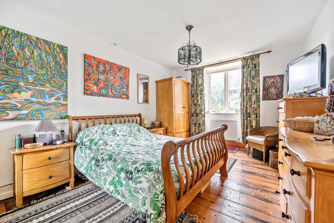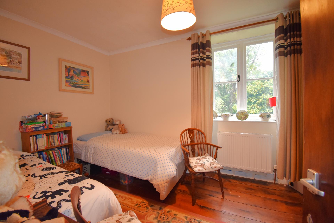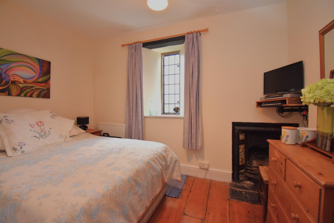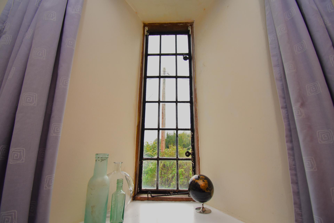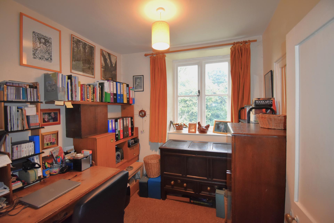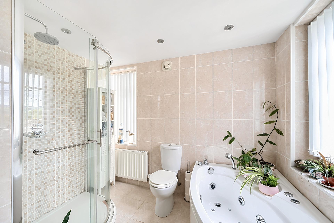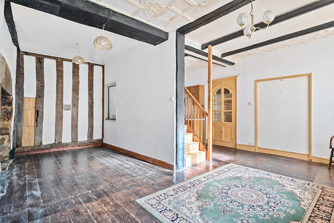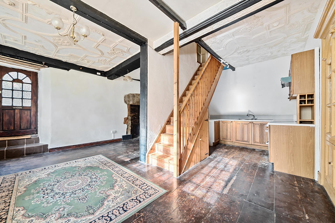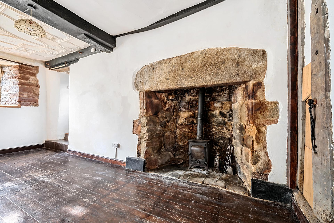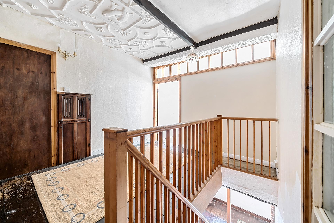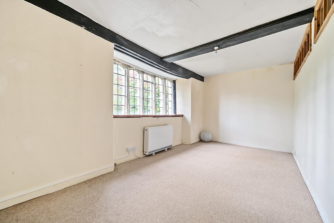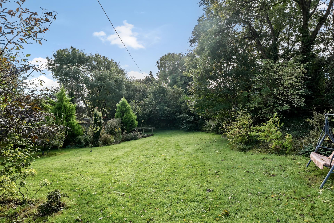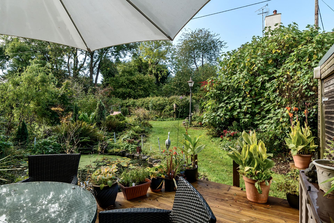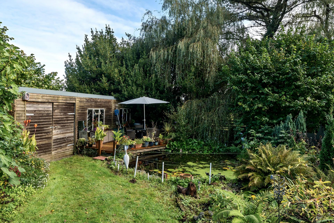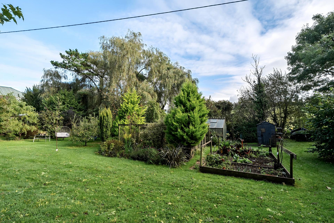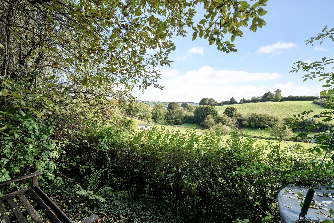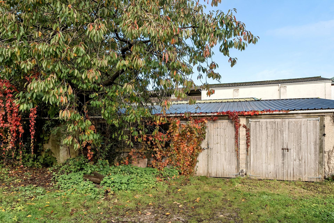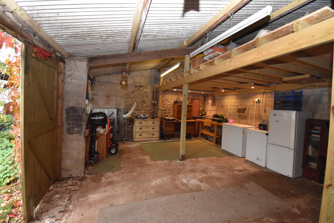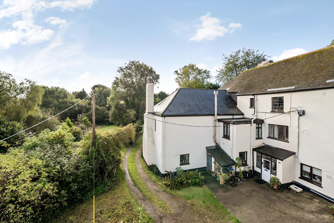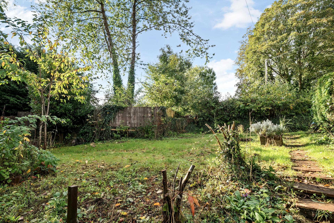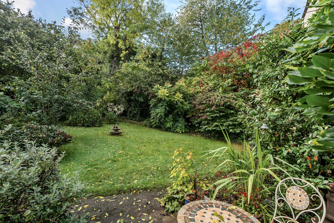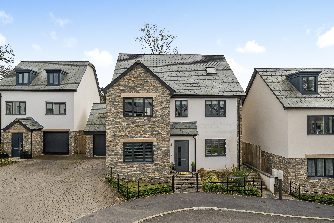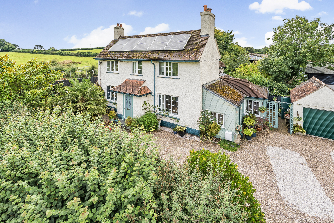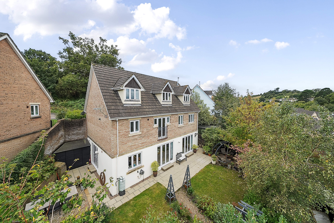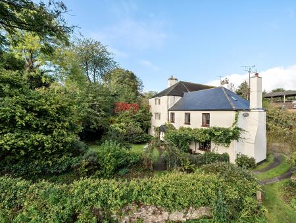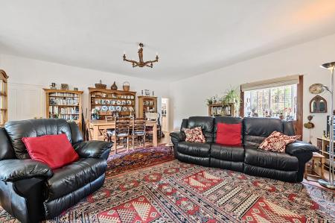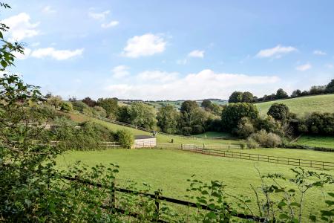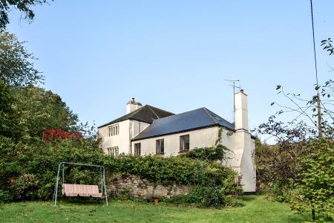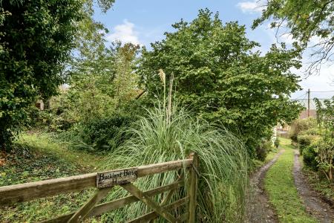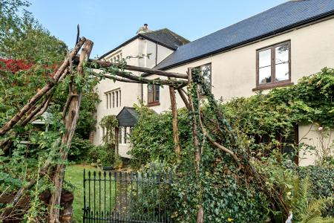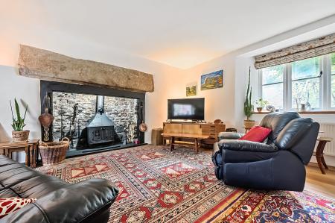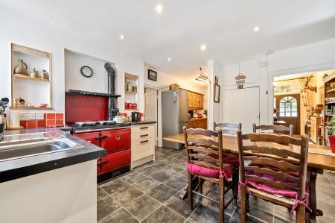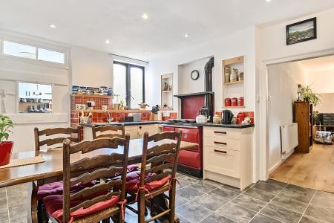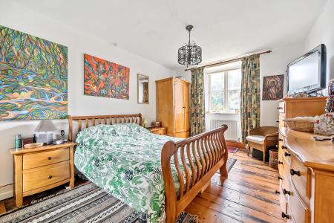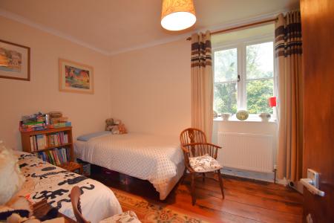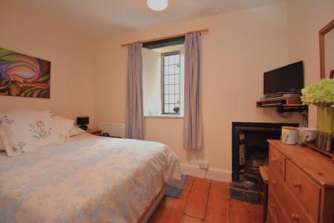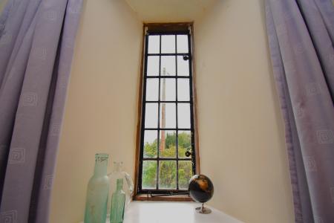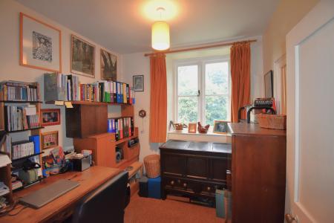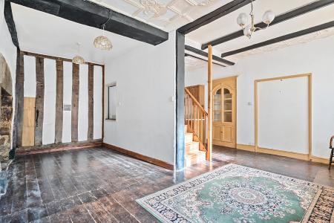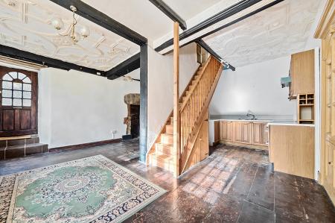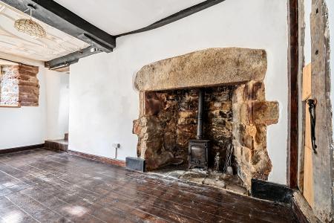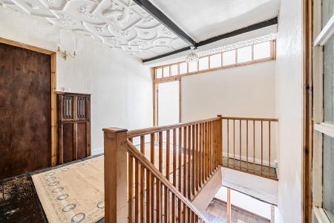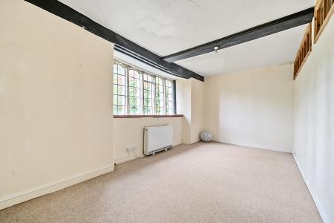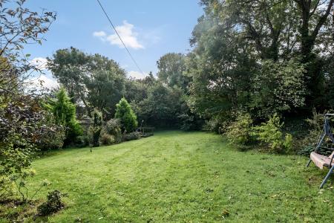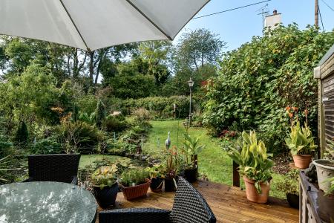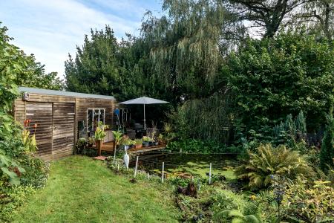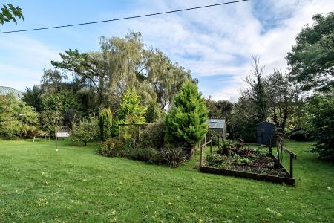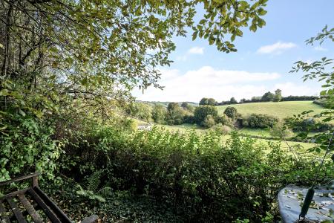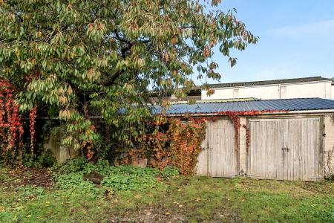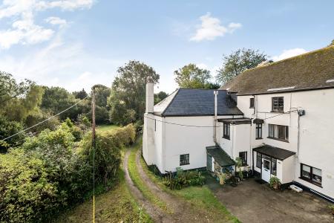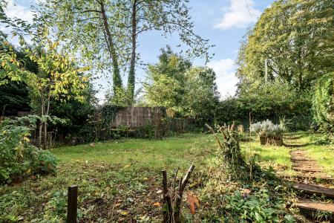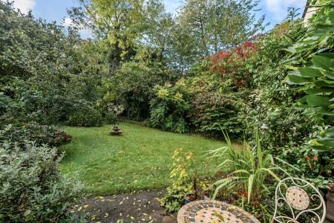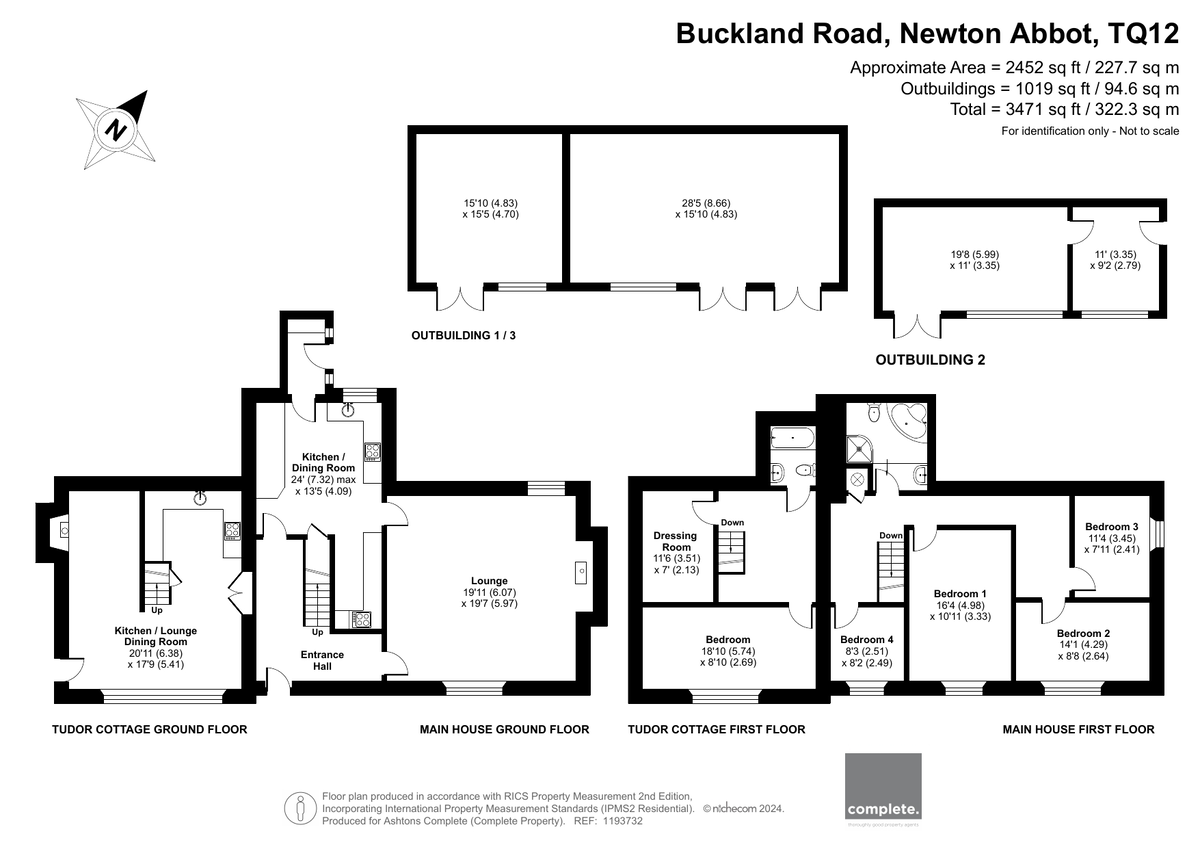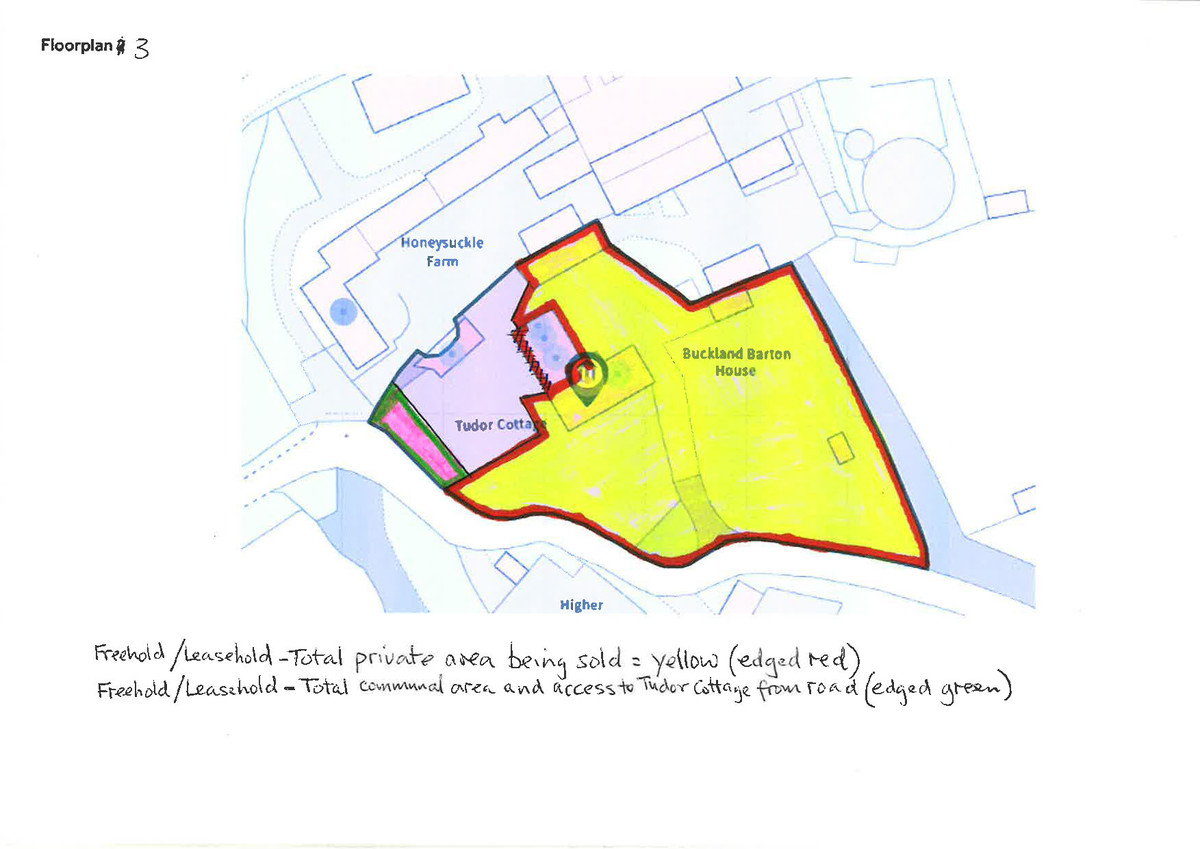- UNIQUE Tudor Manor House + Gardens
- Buckland Barton House +Tudor Cottage
- Circa 0.75 Acres Gardens
- 5 Bedrooms + 2 Bathrooms
- 2 Living Rooms + Inglenook Fireplaces
- Parking, Garages & Workshop/Office
- Rural Countryside Views
- MASSIVE History, Family Tree & Crests
- Close to Newton Abbot, M5 &A38
- Leasehold & Freehold FOR SALE
5 Bedroom Manor House for sale in Newton Abbot
We are delighted and with great pleasure instructed by our clients to offer For Sale, part of the former Buckland Manor Estate.
With historic records, including the various Family Crests and rather fascinating information contained within book extracts that we can pass on to new owners, dating back to 1086 and the Hockmore Family.
There is even a secret present to be passed on to the new owners, which we believe was placed at the foundations of Tudor Cottage when it was first built!
Original part of a 1,000-acre Estate to include the Passage House with Estate life being recorded during The Reformation of Church of England, which was a period of religious change in England that began in 1533 and continued through the 16th century.
Our current clients have been custodians of this ancient Manor House since 1988. "Being custodians of an ancient Manor House, which is over 900 years old, has been a privilege. It has brought us warmth and pleasure"
"Sitting at the edge of our "ha-ha" we overlook the rolling hills and fields. A large lawned area dresses the front entrance as you come into the grounds from the front gated long driveway. An old iron gate under a Honeysuckle and Rose Arbor, invites you into our fully walled front Garden where you can enjoy 'lots of gin' beneath the Wisteria and Vine clad Pergola"
The house itself is divided into two areas. The two Properties are at present divided with their own separate Council Tax ratings and electricity supplies but have shared water and septic tank. The main house has 3 Double Bedrooms and a single Bedroom which at present is used as a Study, the front of the house is South facing with plenty of sun entering the high ceiling rooms. A large Living Room has the focal point of a huge inglenook fireplace with wood burner stove. This room is adjacent to the Kitchen Breakfast Room, with built in dishwasher, an electric oven and hob as well as an oil-fired Stanley Cooker which also provides hot water and central heating. The rear Porch/Utility Area opens on to a private Courtyard, with parking for numerous vehicles flanked by a very large Double Garage, Workshop and attached Storage Shed which was the Old Forge. There is also an outside toilet and wood store. An old well sits in the Yard.
The other dwelling is Tudor Cottage, which at present, is separate from the main House, but could easily be incorporated back to make the entire house a substantial Family Home. This currently provides an Open Plan Live/Eat space, Bedroom, Bathroom and Dressing Room/Study space. Which could offer immediate separate accommodation for Family members from the main house. Heating is via a Log Burner and Quantum storage heaters.
"The Cottage is steeped in even more history, as we quickly discovered, after the removal of 3 fireplaces, revealing an original Tudor inglenook. Remarkably we found an original oak framed screen with 'priest hole'. Roman numerals had been cut into the upright timbers" says Roger our client. "This would have been to enable the structure to be fitted accurately in place, most likely in the 16th Century". There is also a 17th Century Jacobean cupboard in the wall and magnificent stone mullioned windows rise over the front. Some of the high ceilings most likely put in during the 17th century show entwined fish as well as truly ornate Tudor plaster mouldings, all contained within the Grade II listing.
"Our Field has been used for keeping Sheep, Goats, Ducks, Chickens and Guinea Fowl. Over the years we eventually created a beautiful garden, with the pond and waterfalls, surrounded by careful planting. This has been a central focus to enjoy from our decking area. The greenhouse with a vegetable patch has produced food for our table. The fruit cage, orchard of Apples, Pears, Plums, Cherries and Fig and other variety of soft fruit have also been thoroughly enjoyed by all!"
There are other zones within the garden area, including a South American Style Barbecue area which was created to enjoy Alfresco dining day by day or night under the light of our Victorian Lamp Post.
This is a truly remarkable Home and an example of English Manor Buildings that once dominated the rural Estate Communities of England. Steeped in History which is well recorded to include the pilgrimage of Monks from Exeter Abbey, crossing from Passage House into this part of Devon. "It is certainly a 'one off' and a very rare example of a property of great age and architectural importance" writes Mr Bunce.
Agents Note:
Both properties are offered on a Leasehold Basis along with the Freehold of these buildings and attached Annex and Apartments, therefore creating a total Landlord situation. Buyers are urged to make their own legal conveyancing enquires prior to purchase. Full details of the various titles are available from Complete Estate Agents.
Mains electric and water are present along with a private septic sewage tank system. Oil is the source of central heating system in the main house along with log burner central to the Living Room. The boundary markers of the plot are clear. Private and screened lawn Garden areas, allotment and greenhouse spaces, walled Gardens and the 'Ha-Ha' offer a truly unique space to be enjoyed, just a short 5-minute walk to a local bus stop or drive to all of Newton Abbot's Schools, Shops, Amenities, Train Station to Exeter, Bristol, London and Cornwall.
For more information please contact Stuart Sealey at Complete Estate Agents Newton Abbot, 01626 362246, stuart.sealey@completeproperty.co.uk
Tenure:
Both Leasehold & Freehold Titles are For Sale
Council Tax Band: C Tudor Cottage & Buckland Barton House
Property Ref: 58761_101182023003
Similar Properties
The Pinnacle, Newton Abbot, TQ12 6GG
6 Bedroom Detached House | £750,000
CHECK OUT this Luxurious Detached FAMILY HOME! The Devonshire Design. 6 Double Bedrooms, Open Plan Kitchen Dining Room,...
Lowes Farmhouse, Denbury Green, Denbury, TQ12 6DQ
4 Bedroom Detached House | Offers in excess of £700,000
CHECK OUT this BEAUTIFUL Edwardian style Detached Country Residence, built circa 1919. Popular Village, semi-rural, clos...
Sandford View, Newton Abbot, TQ12 2TG
5 Bedroom Detached House | Offers in excess of £625,000
LOOK at THIS! A WOW House. Beautiful Family HOME. Over 3 Floors, Spacious Living + lots of natural light. Detached + far...
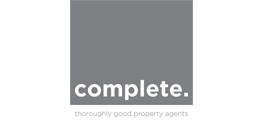
Complete Estate Agents (Newton Abbot)
79 Queen Street, Newton Abbot, Devon, TQ12 2AU
How much is your home worth?
Use our short form to request a valuation of your property.
Request a Valuation
