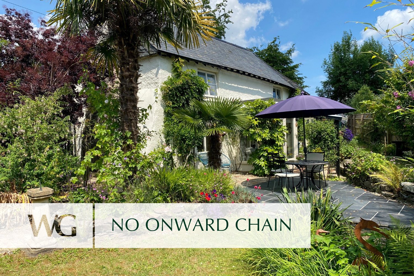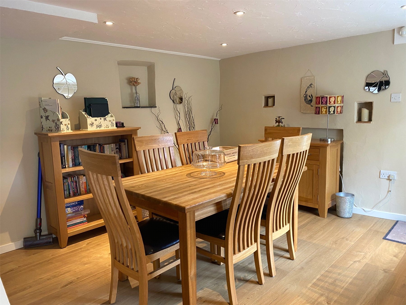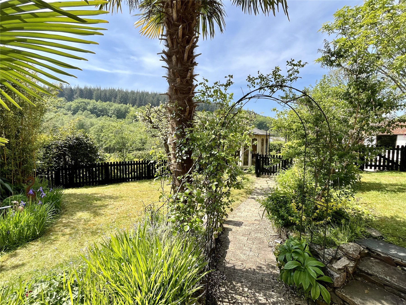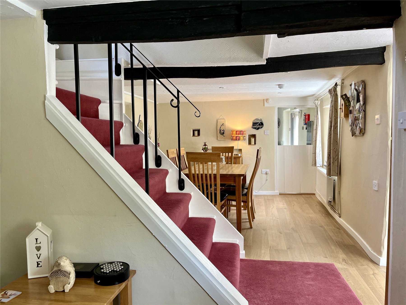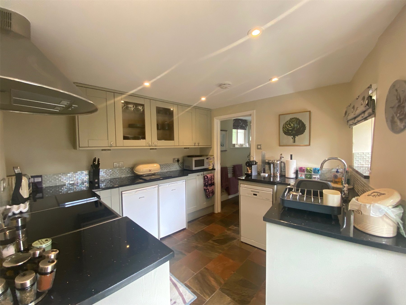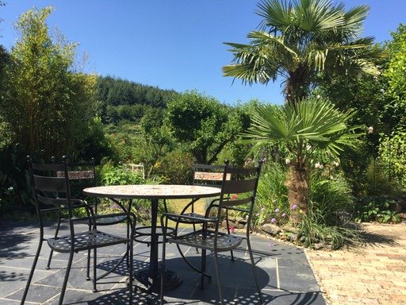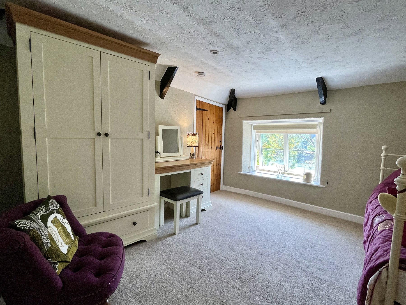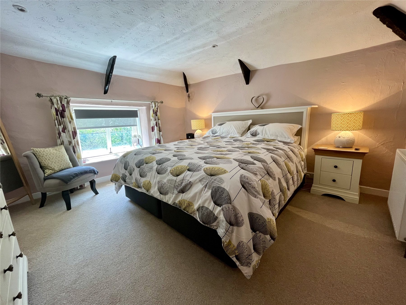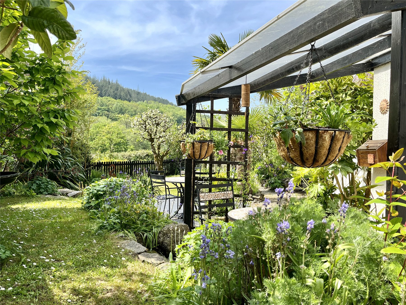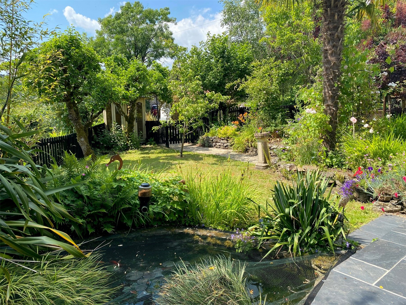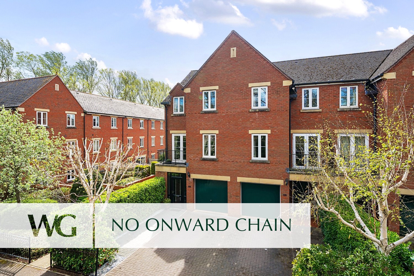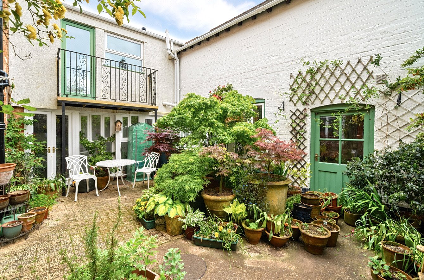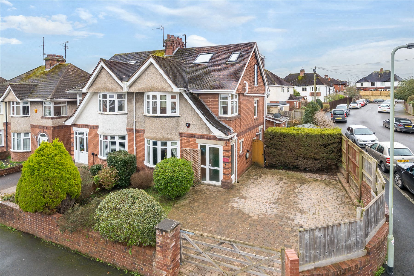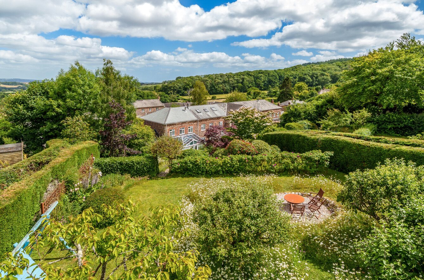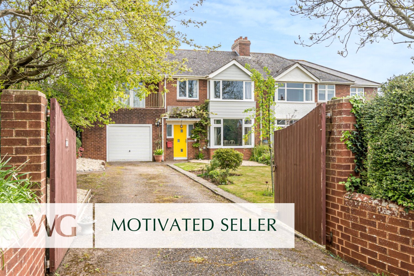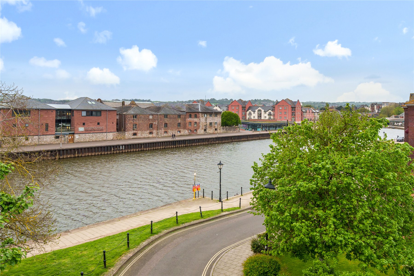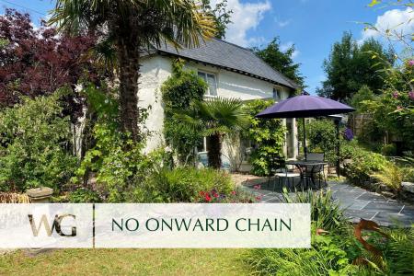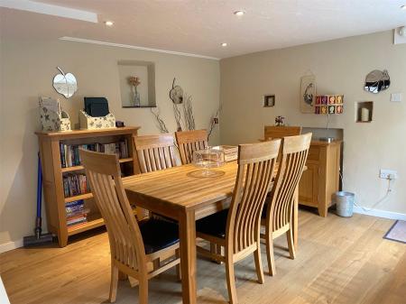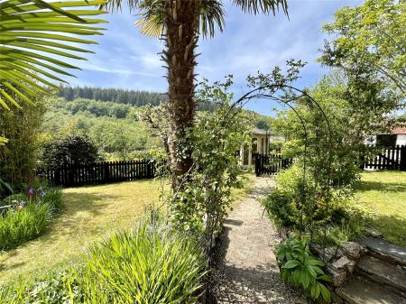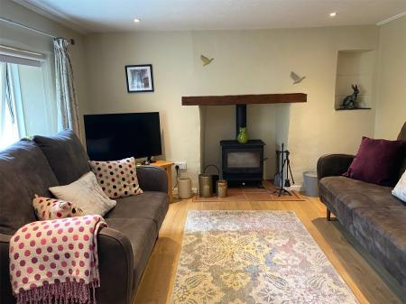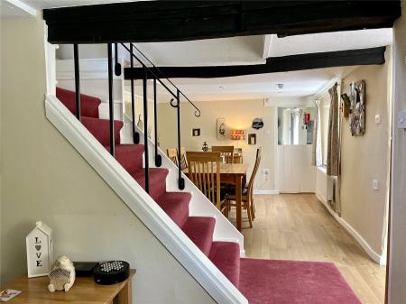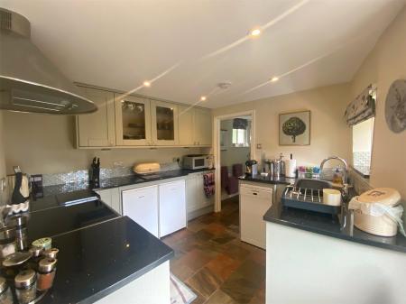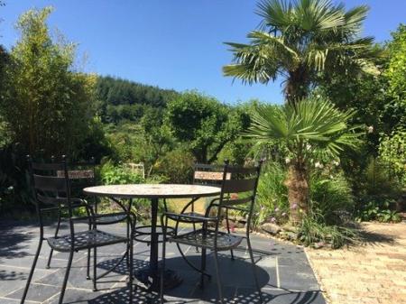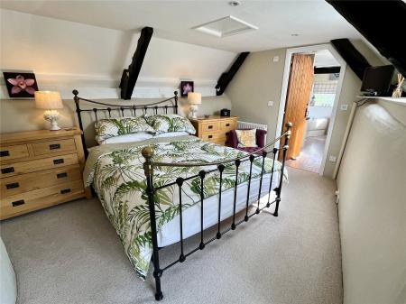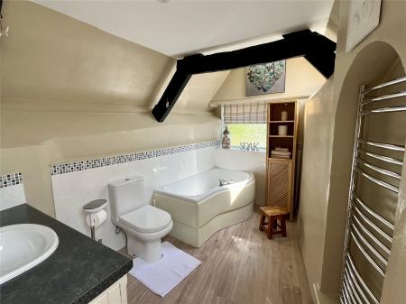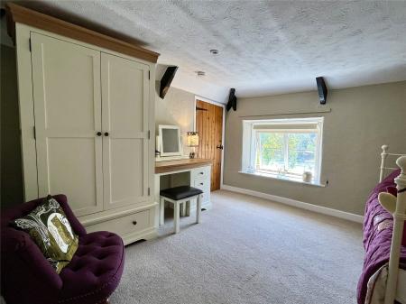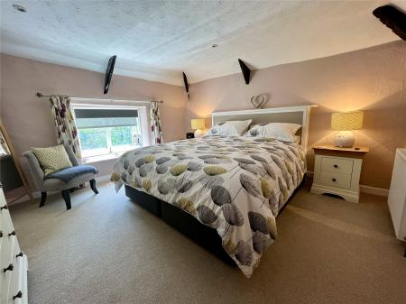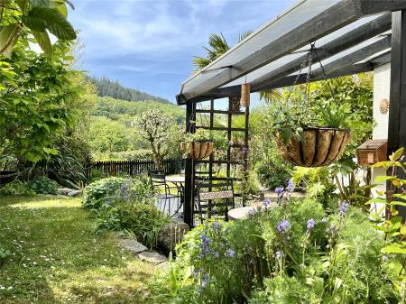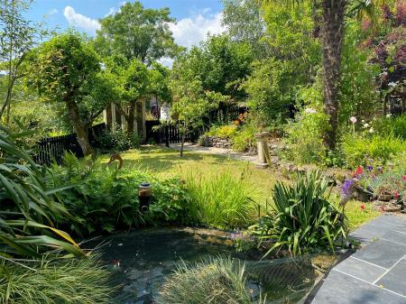3 Bedroom Detached House for sale in Newton Abbot
Directions
From Exeter take the M5/A38 heading south to the Drumbridges Exit (Signposted Bovey Tracey, Moretonhampstead). Take the third exit signposted to Liverton. Follow the Old Liverton Road road for approximately 3 miles through Liverton to Liverton Old Village.
Continue almost all the way through the village passing Springfield Cottage, turn left just after the house (almost opposite the drive to Liverton Farm Cottage) where the outhouse and parking is immediately on the left hand side.
What3words: ///purifier.manages.lift
Situation
Liverton is a small village surrounded by beautiful countryside located on the eastern edge of Dartmoor National Park, an ideal location for those who love outdoor activities such as hiking, cycling, and horse riding.
The village has a number of small businesses, including a post office, a convenience store and pub. There is also a primary school in the village and Stover, a private co-educational school is less than 3 miles away.
The town of Bovey Tracey is approximately 2 miles away and offers a range of local shops and cafes as well as health centre, library, sports facilities, clubs and a renowned craft centre.
Liverton is within easy reach of the A38 Devon Express way linking Exeter and Plymouth and the mainline railway station at Newton Abbot offers connections to Exeter and London Paddington.
Description
A beautiful DETACHED home full of classic CHARM and CHARACTER, sat in a pretty village location. Far reaching COUNTRYSIDE VIEWS, attractive well maintained gardens and DRIVEWAY parking.
Springfield Cottage is a charming, detached Devon longhouse, dating back to the 1600’s. Located within Dartmoor National Park and on the edge of the quiet village of Old Liverton, it is also just a short drive from the Moorland town of Bovey Tracey. The cottage has been both a home and more recently a successful holiday let for many years and is presented in great condition throughout, retaining many of its original features. The south-facing garden has a classic country cottage charm, and enjoys lovely far-reaching views.
The property has an entrance porch, with space for seating, leading into an open-plan sitting room and dining area divided by a central staircase to the first floor. In the sitting room, the focal point is the charming inglenook fireplace, with wood burner and wooden beam above. The dining room is spacious and comfortably accommodates a large dining table and chairs, and both rooms have windows that overlook the picturesque garden.
The kitchen, recently refitted, has a timeless olive-green cottage design with an array of built-in cupboards and freestanding cooker, dishwasher, and two refrigerators.
There is a shower room on the ground floor and an attached outbuilding accessible from the garden offers utility space for a washing machine, dryer and storage space.
Depending on use of rooms, the first floor can be either two or three, generously sized bedrooms, each overlooking the garden, with views of farmland and woods beyond.
The main bedroom has an ensuite bathroom and is linked through a dressing room or Bedroom 3. The second bedroom is separate with a large built in wardrobe.
The garden is wonderfully private and has multiple sitting areas, a large pond, lawn and fruit trees. Mature flowerbed borders are brimming with country cottage flora adding to the charm of the garden. There is an attractive summer house and a timber potting shed/greenhouse. Accessible through the utility outbuilding, an enclosed courtyard provides another outside space to enjoy.
The property has a private driveway with parking space for two cars and has an electric car charging point. Adjacent to the parking area is a small detached outbuilding which has potential for conversion to a studio or home office (subject to any required consents).
SERVICES The vendor has advised the following: Oil heating (serving the central heating boiler and hot water), mains electricity, water and drainage. Wood burner is also present in the property
Telephone landline currently in contract with BT Broadband: BT Openreach Approx. Download speed 32.02 Mbps and Upload speed 6.38 Mbps.
Mobile signal: Several networks currently showing as available at the property.
50.563161 -3.688773
Important information
This is not a Shared Ownership Property
This is a Freehold property.
Property Ref: sou_SOU230004
Similar Properties
4 Bedroom End of Terrace House | Guide Price £510,000
A very well presented end terrace townhouse in a highly desirable location WALKING DISTANCE to EXETER SCHOOL and the RD&...
Church Street, Kenton, Exeter, Devon
4 Bedroom Terraced House | Guide Price £485,000
HIGHLY INDIVIDUAL, SPACIOUS Victorian village home of immense character. Beautifully presented with 4 WELL-APPOINTED BED...
4 Bedroom Semi-Detached House | Guide Price £485,000
A superb 4 BEDROOM 1920s Semi Detached house situated on a CORNER PLOT with a SOUTH FACING GARDEN and STUNNING DORMER LO...
3 Bedroom End of Terrace House | Guide Price £525,000
Guide Price: £525,000 - £550,000TASTEFULLY IMPROVED, BEAUTIFULLY PRESENTED home with DELIGHTFUL MATURE PRIVATE GARDEN, F...
4 Bedroom Semi-Detached House | Guide Price £535,000
GUIDE PRICE £535,000 - £550,000A superb 1930's FOUR BEDROOM semi detached house with OUTSTANDING COUNTRYSIDE VIEWS situa...
3 Bedroom End of Terrace House | Guide Price £540,000
VERY WELL-PRESENTED 2011-BUILT period style END TERRACED HOUSE overlooking the RIVER EXE just yards from the city’s...

Wilkinson Grant & Co (Exeter)
Castle Street, Southernhay West, Exeter, Devon, EX4 3PT
How much is your home worth?
Use our short form to request a valuation of your property.
Request a Valuation


