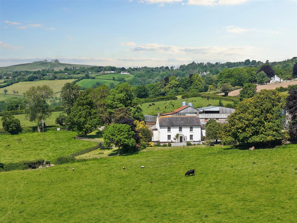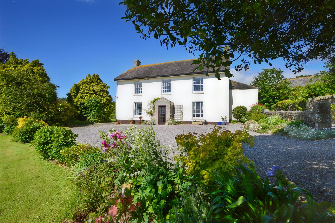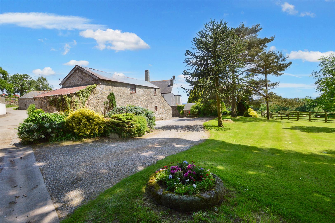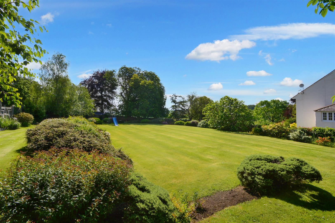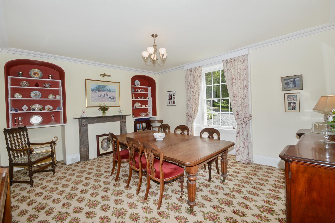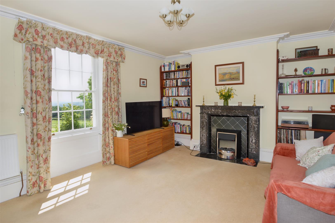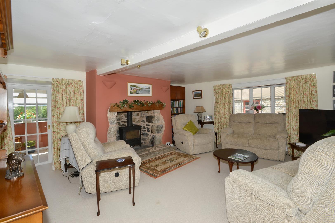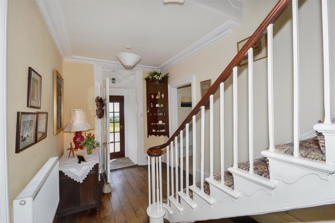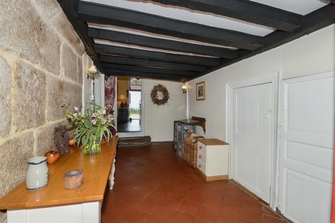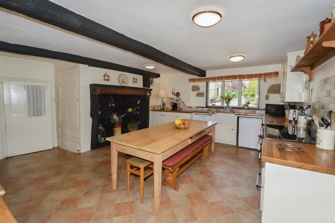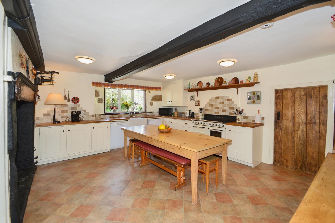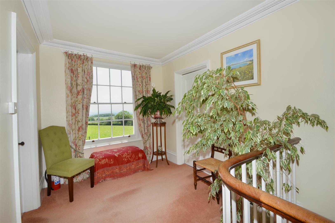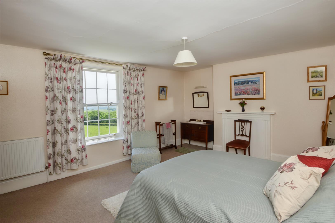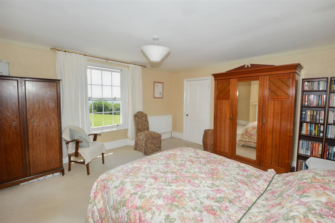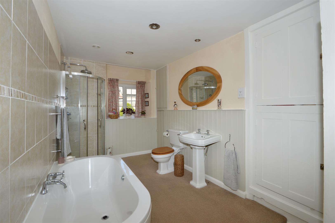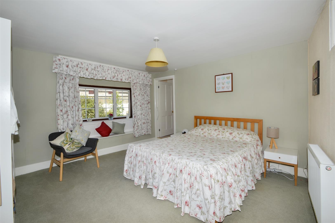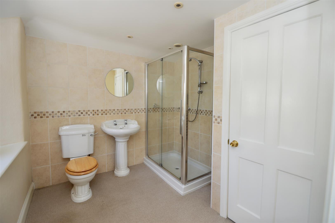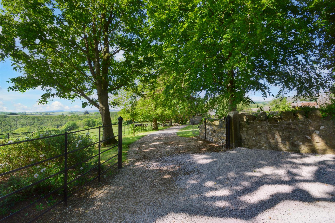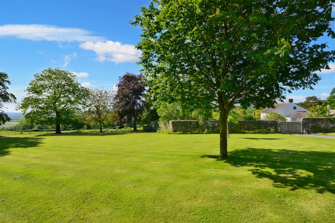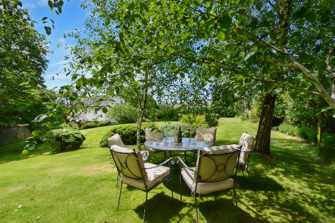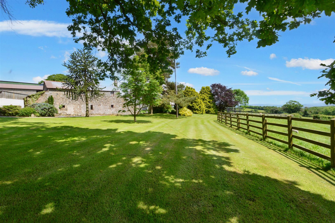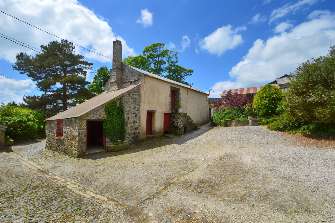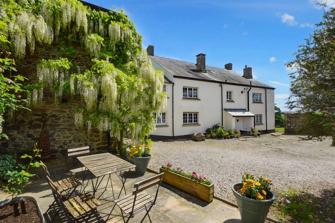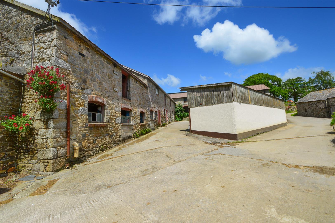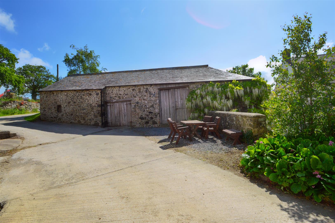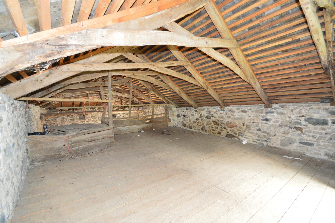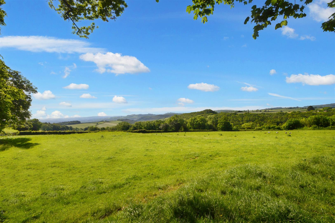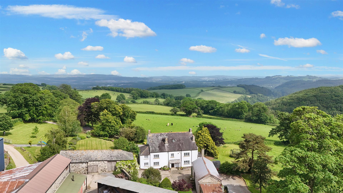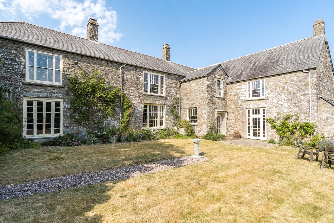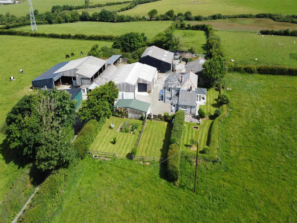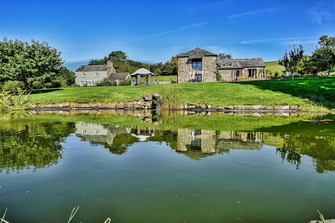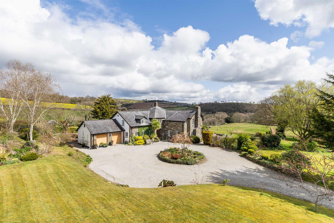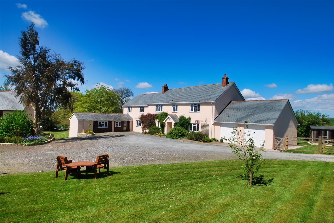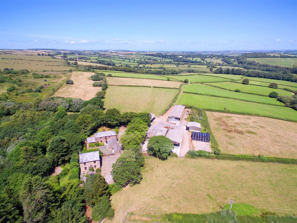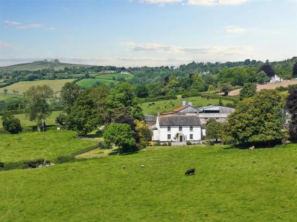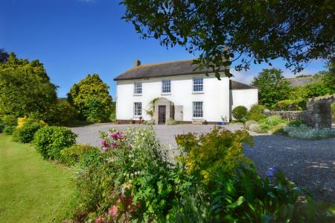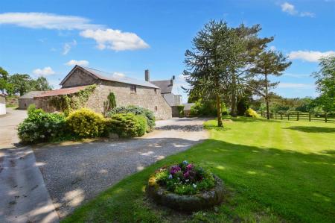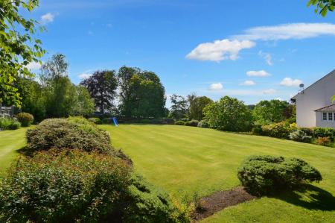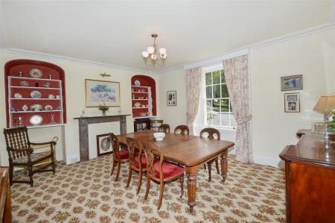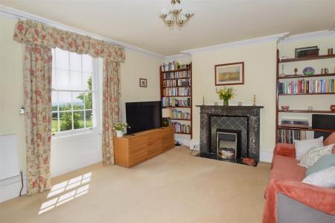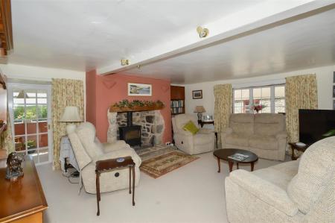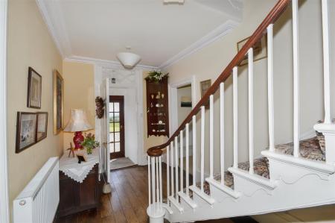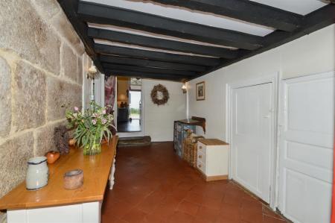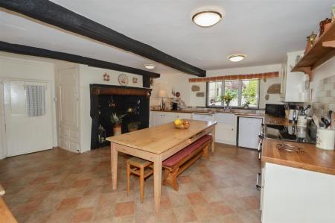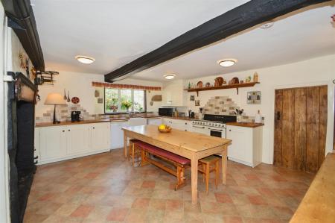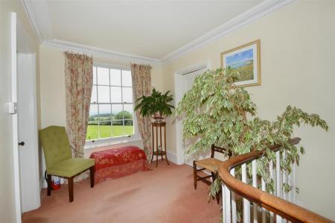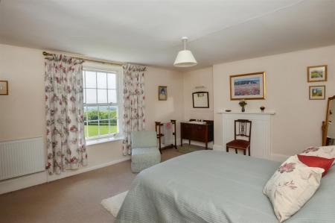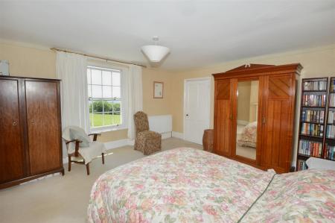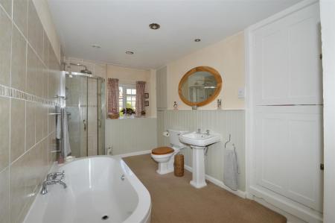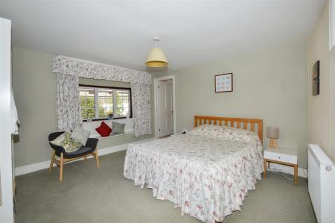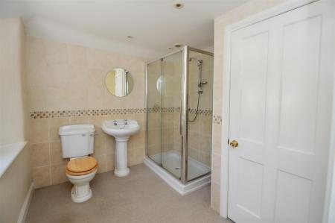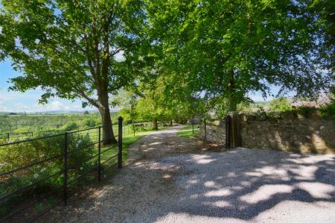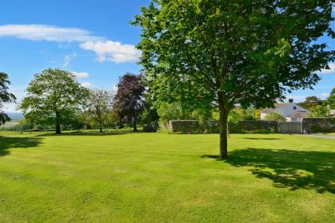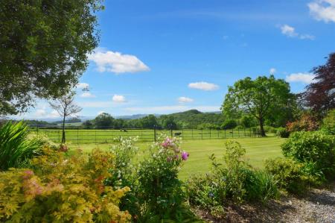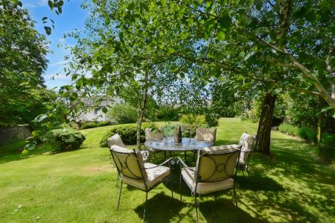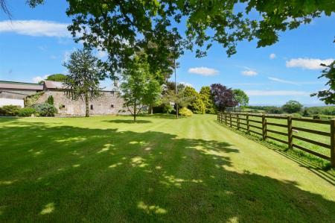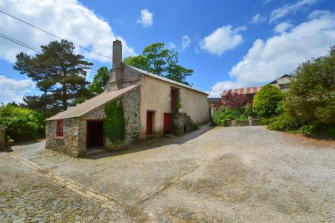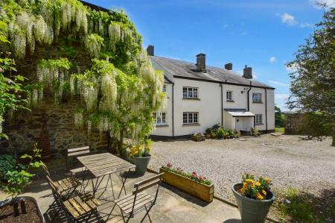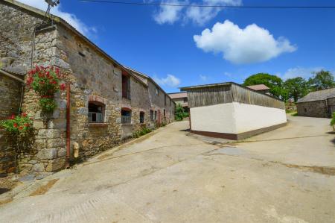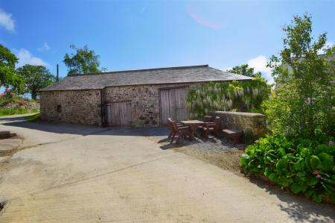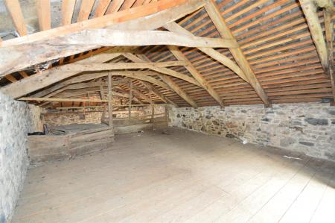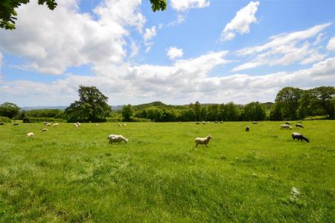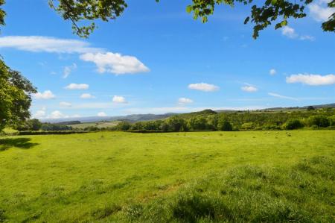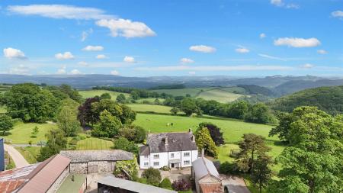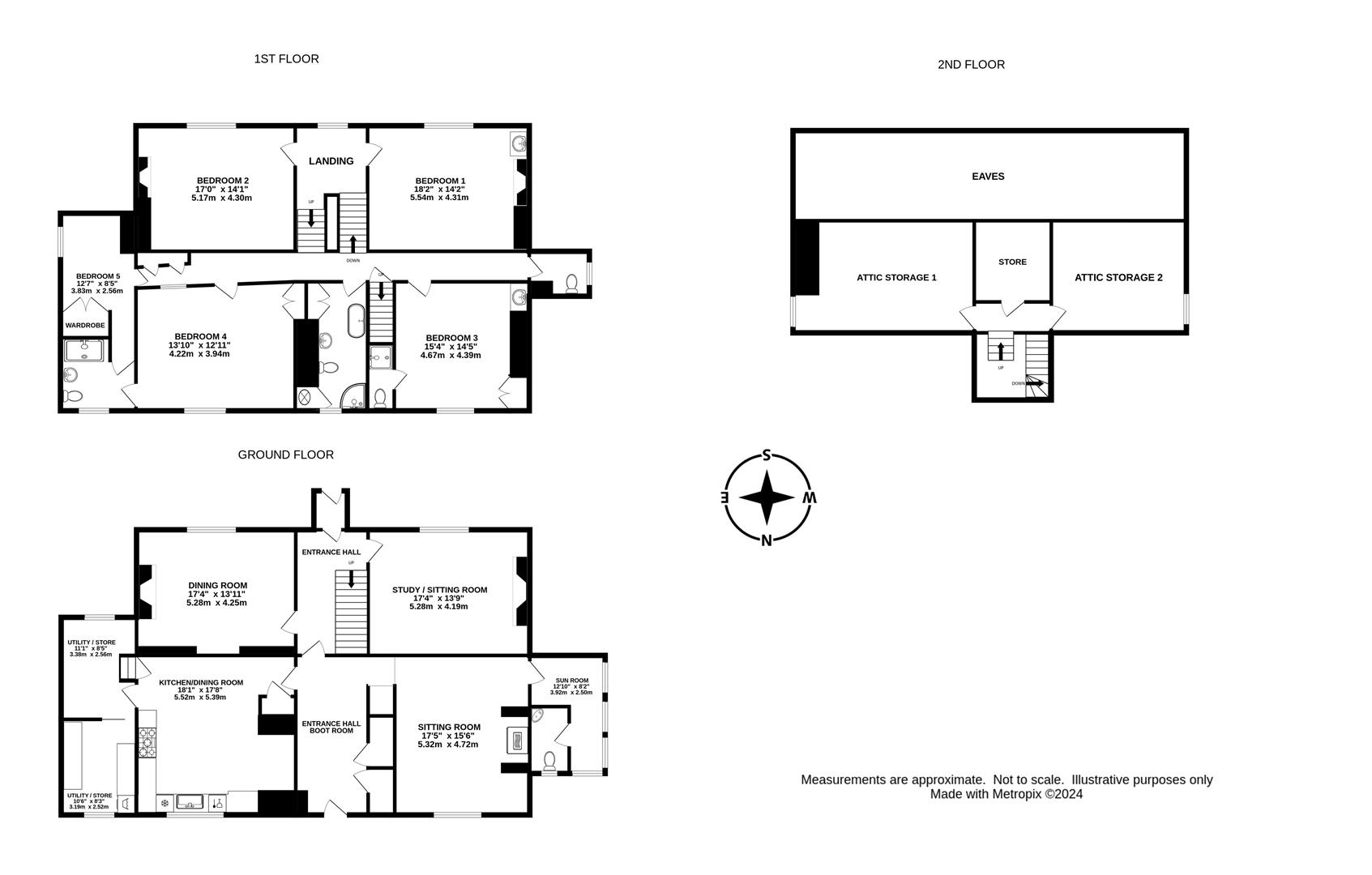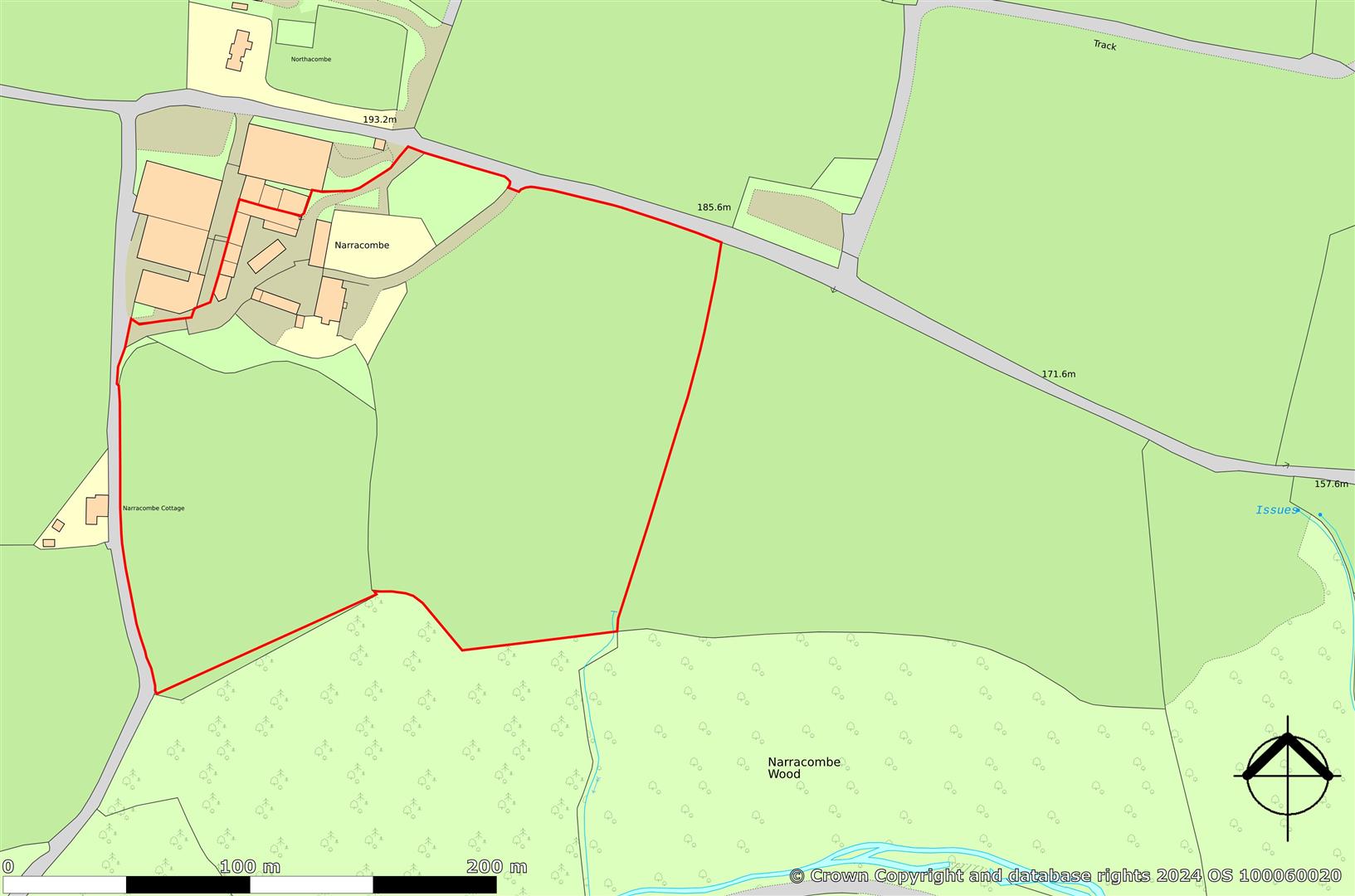- Outstanding 5 Bedroom Country House
- 4 Reception Rooms
- Idyllic Location
- Moorland and Coastal Views
- 9.60 Acres
- Paddocks
- Barns & Buildings with Potential
5 Bedroom Farm House for sale in Newton Abbot
Outstanding period 5 bedroom, 4 reception room country house in an idyllic rural location. Far reaching moorland and coastal views. 9.60 acres, Attractive Gardens & Paddocks. Traditional barns, General purpose buildings. Further land available.
Most appealing, period 5 bedroom, 4 reception room Grade II listed, country house in 9.60 acres in an idyllic, eastern edge of moor location with far reaching moorland and coastal views. Most attractive formal gardens and paddocks. Traditional barns, one with planning consent and further with potential. Livestock / general purpose buildings. Further land available.
The location really has the best of all worlds with coast and moor on your doorstep, yet still being on the edge of the popular and highly sought after Ilsington village. The village has an active and vibrant community which offers a community shop, post office, popular public house, church, primary and pre-schools, village hall which provides regular classes, events and historical society. The playing fields provide facilities for many clubs and activities including, bowls, netball, tennis, football, cricket and the annual parish summer show. The farm has easy access to the A38 and Bovey Tracey, with Exeter only 20 minutes up the road where you will find excellent road, rail and air connections. Just 40 minutes down the A38 is Plymouth with its cross channel connections to France and Spain.
The Farm is on the open market for the first time in over 300 years having been in the same farming family since the 1600's, the current owners are the 14th generation.
This outstanding farmstead is oozing with history and potential. The house enjoys a lovely southerly and eastern aspect with amazing views to the coast at the front and views to Haytor at the rear. The house dates to 1530 when it was built as a Devon Longhouse and was substantially extended in 1837.
The accommodation retains many character features combined with the modern benefits of biomass central heating and double glazed windows and briefly comprises: From the gravelled drive at the front of the house Glazed door opens to Entrance Porch, timber door opens to Entrance Hall; Exposed oak flooring, elegant staircase rises to the first floor, Dining Room; open fireplace (disused), shelved alcoves to either side, sash window to the front with stunning views to Teignmouth. Study / Sitting Room; Open fireplace (disused), marble surround, alcoves to either side, sash window, wooden shutters, far reaching views. Rear Entrance Hall; tiled floor, beamed ceiling, part glazed timber door to the rear. Sitting Room; Granite and stone inglenook fireplace, oak lintel and woodburning stove, window to the rear. Sun Room; dual aspect room overlooking the gardens and the farmland. Cloakroom; w/c, wash basin, window to the side. Kitchen / Dining Room; Fitted wall and base units under oak worksurfaces, inset Butler's sink, Smeg electric range cooker, inglenook fireplace (disused), bread oven, exposed ceiling beams, built in storage cupboards and window to the rear. Utility / Store; Quarry tiled floor, window to the front. Utility / Store; Fitted base units, wood effect worksurfaces, plumbing for washing machine. On the First Floor; Landing, Bedroom 3; Vanity unit, inset wash hand basin, built in wardrobe, window to the rear, En suite; Shower, heated towel rail and w/c. Bedroom 4; Built in wardrobe and drawers, window to the rear, 'Jack and Jill' En suite; Shower, w/c, wash basin, window to the rear. Bedroom 5; Fitted wardrobe, window overlooking the garden. Family Bathroom; Double ended bath, corner shower, w/c, wash basin, window to the rear, built in airing cupboard. Cloak Room; w/c, window to the side. Steps rise to split level landing, sash window to the front with stunning far reaching panoramic views. Bedroom 1; Sash window to the front, open fireplace (disused), vanity unit, inset wash basin. Bedroom 2; Sash window to the front, open fireplace (disused). On the Second Floor; Currently used as storage with great potential for two further large bedrooms and a bathroom, an annexe flat or work from home office or games rooms.
Outside - From the quiet parish road the property is accessed through a gated entrance on the northern boundary, flanked by a stone wall and recently installed park fencing, opening onto a gravelled drive which is bordered on the right by a large lawned area interspersed with a variety of specimen trees and on the left paddocks within park fencing. Along the drive are stunning, far reaching, panoramic views over the surrounding countryside to the coast beyond. The drive continues to the front of the house into a large parking area, bordered by a variety of specimen flowering shrubs and trees and lawns leading around to the side of the house. Adjacent to the garden is a gardeners w/c. A gated entrance opens to the walled garden, a particular feature of the property. The lawned terraces are interspersed with a variety of flowering shrubs and specimen trees. Former Apple House: 2.50m x 3m (8'2" x 9'10") Traditional stone, solid timber door and shuttered window opening, used as a garden store / child's playhouse. There are many areas around the gardens which are ideal for alfresco dining and entertaining whilst enjoying the spectacular moorland and coastal views. The western gated entrance opens onto a concrete drive, bordered by a shrub planted terrace, feature pond, large lawned gardens, interspersed with monkey puzzle, oak, chestnut, Scots pine and sycamore trees. The drive continues to the buildings and a gravelled spur leads to a parking area for the house at the rear of the Granary Barn. At the rear of the house is a part cobbled and gravelled courtyard providing parking and a secluded suntrap patio and barbeque area.
The Granary Barn & Former Wash House - 19.51m x 7.70m (64'0" x 25'3") - Planning consent has been granted for conversion into a two bedroom dwelling.
Dartmoor National Park application No.0075/21
Further traditional barns provide much potential for conversion subject to the necessary consents.
Former Dairy Barn: - 6.79m x 4.50m max (22'3" x 14'9" max ) -
Adjoining Barn: - 34m x 6.40m (111'6" x 20'11" ) -
Former Parlour Barn: - 9.46m x 4.38m (31'0" x 14'4" ) - Loft above
Adjoining Barn: - 19.74m x 5.30m (64'9" x 17'4" ) - Loft above
Adjoining Barn: - 5.12m x 4.79m (16'9" x 15'8" ) -
Granary Barn: - 24.60m x 4.95m (80'8" x 16'2" ) - Two storey height with potential
Single Storey Lean To Barn: - 14.50m x 4.20m (47'6" x 13'9" ) - Internally divided into 3 rooms
1.Biomass boiler room
2.Biomass pellet store and hopper
3.Workshop / store
The Pound House Barn: - 18.95m x 6.10m (62'2" x 20'0" ) - Grade II listed and renovated with Apple Store loft, feature original apple pound and historic features of the former pound barn. The barn has previously been used for storage and entertaining.
Livestock / General Purpose Store: - 17m x 3.60m (55'9" x 11'9" ) - Open fronted with a concrete floor.
The Land - The level or gently sloping land extends to approximately 7.80 acres and is divided into two paddocks, enclosed within Devon bank hedges and stock proof fencing. In the paddock adjacent to the drive there is a large plateau area which is ideal for a site for a sand school, marquee or outdoor entertaining area whilst enjoying the breath-taking, far reaching views. There is further adjoining land available or is available with less land if required.
Services & Information - Water - Mains
Drainage - Private Septic tank
Electricity - Mains
Heating - Wood pellet biomass boiler
Broadband - Airband checker.ofcom.org.uk
Telephone - Open Reach connection checker.ofcom.org.uk
Mobile Signal - checker.ofcom.org.uk
Council Tax Band - F
EPC - LSTD
Local Authorities - Teignbridge District Council, Forde House, Brunel Road, Newton Abbot, TQ12 4XX
Tel: 01626 361101
Dartmoor National Park Authority, Parke, Bovey Tracey, Newton Abbot, Devon TQ13 9JQ. 01626 832093
Tenure - The property is offered for sale freehold with vacant possession on completion.
Viewing Arrangements - Accompanied viewings strictly by appointment with D. R. Kivell Country Property 01822 810810.
Agent's Notes - None of the services or appliances, plumbing, heating or electrical installations have been tested by the selling agent. Any maps used on the details are to assist identification of the property only and are not an indication of the actual surroundings, which may have changed since the map was printed. None of the statements contained in these particulars as to this property are to be relied on as statements or representations of fact. There are numerous power points throughout the property although not individually listed. All figures, measurements, floor plans and maps are for guidance purposes only. They are prepared and issued in good faith and are intended to give a fair description of the property but do not constitute any part of any offer or contract. The property is sold subject to and with the benefit of all outgoings, rights of way, easements and wayleaves there may be, whether mentioned in these general remarks and stipulations or particulars of sale or not.
Property Ref: 9200_33613434
Similar Properties
5 Bedroom Country House | £1,800,000
Significant and most impressive16th century Grade II* listed manor house, in an enviable location in this unspoilt part...
9 Bedroom Farm | £1,800,000
The Owners Said "We would like to thank David and his team for advising us on the sale of our property. They kept us inf...
St Mellion - Saltash, Cornwall
8 Bedroom Country House | £1,760,000
The Owners said "We were extremely pleased with the service we received from D.R. Kivell Country Property. Not only did...
5 Bedroom Country House | £1,900,000
The Owners said "Congratulations David, you lead D. R. Kivell Country Property from the front, professionally assisted b...
5 Bedroom Country House | £2,000,000
Conveniently located & well presented 5 bedroom, 3 reception room country house, two well appointed cottages and modern...
Pipers Pool - Launceston, Cornwall
6 Bedroom Farm | £2,000,000
Outstanding and very well located residential stock and arable farm. Character well-presented 3 bedroom barn conversion,...
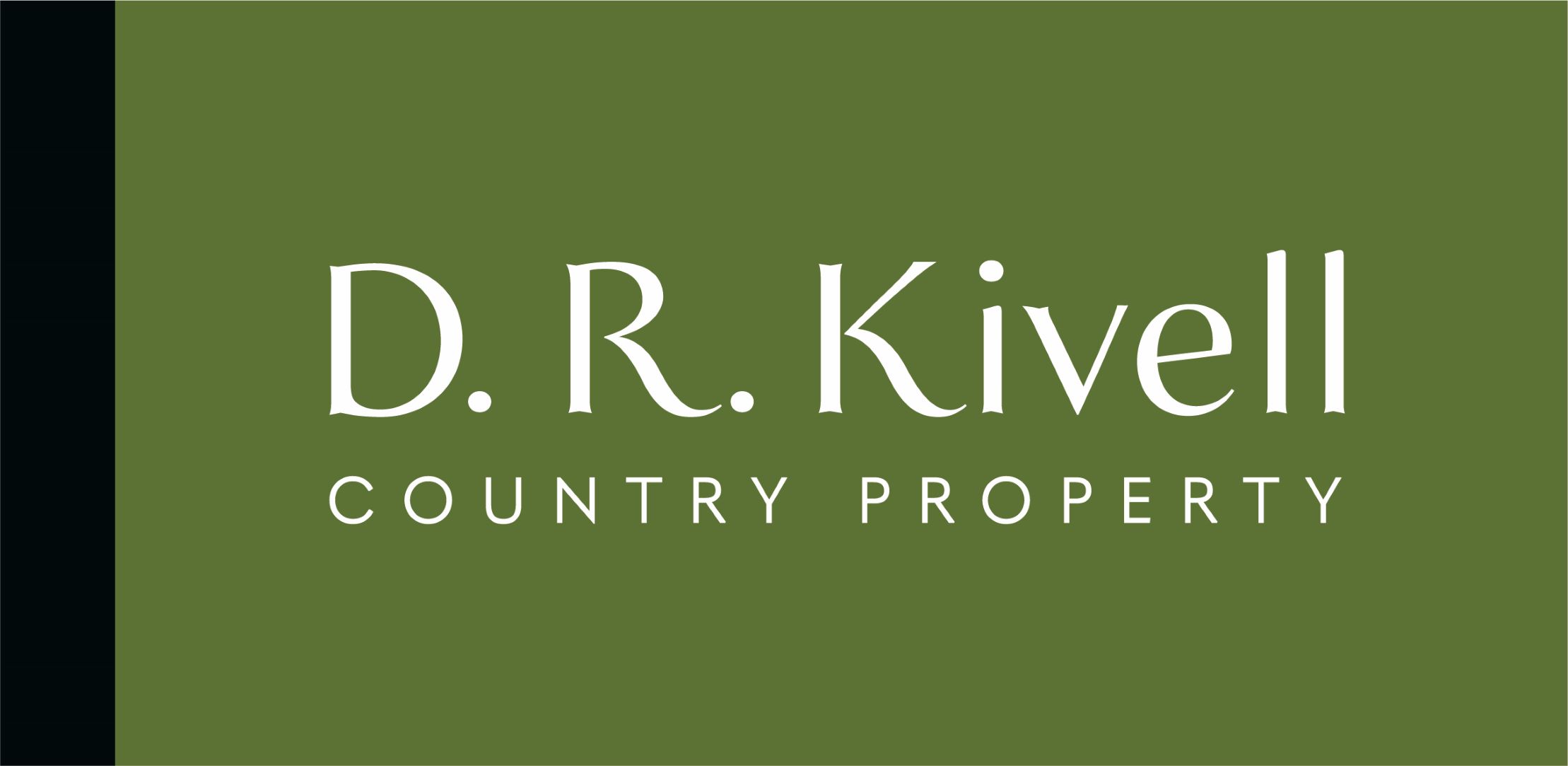
D.R. Kivell Country Property (Tavistock)
Tavistock, Devon, PL19 0NW
How much is your home worth?
Use our short form to request a valuation of your property.
Request a Valuation
