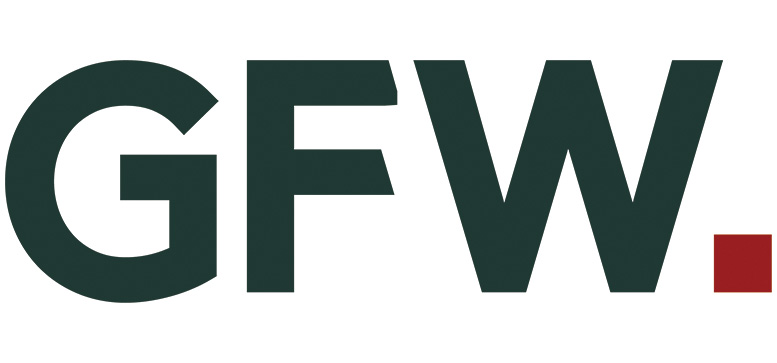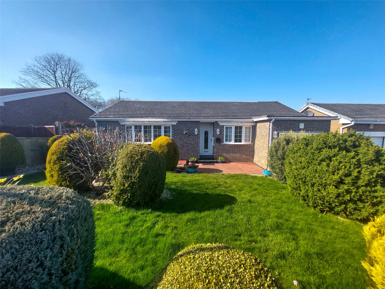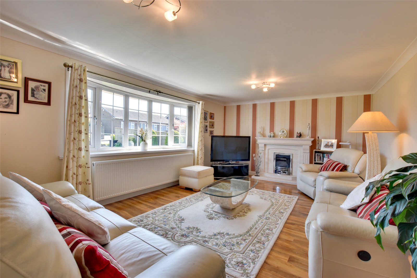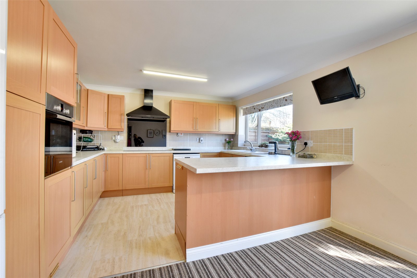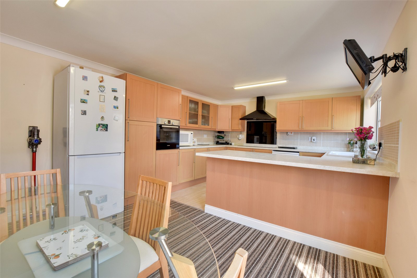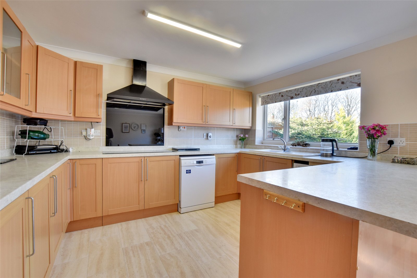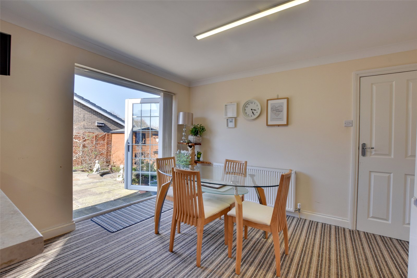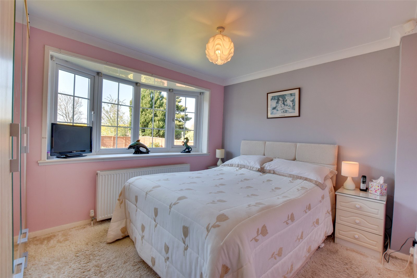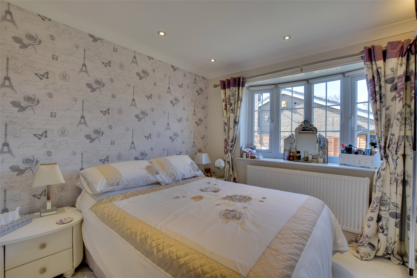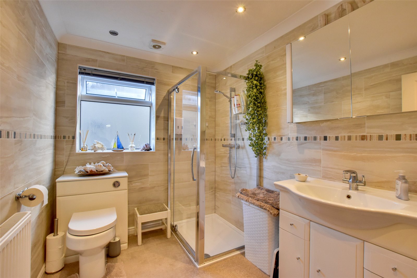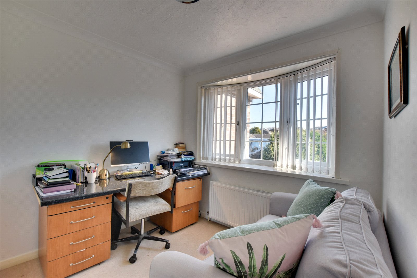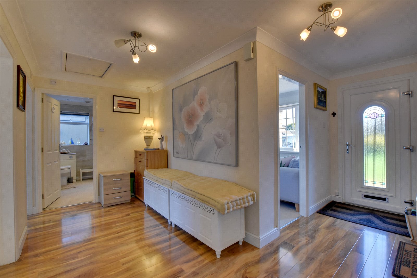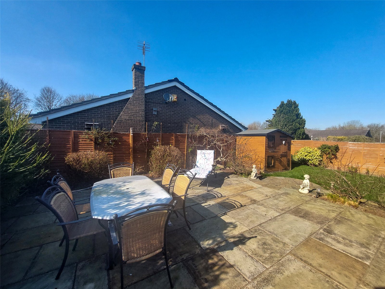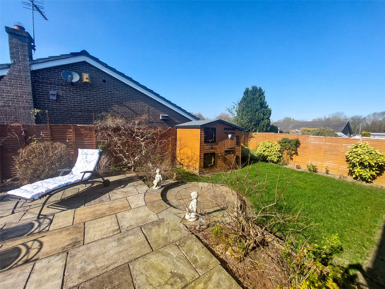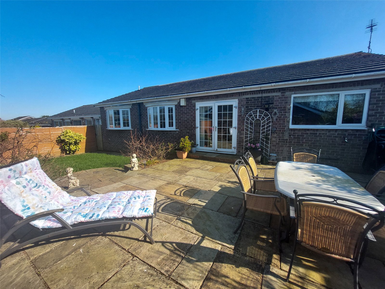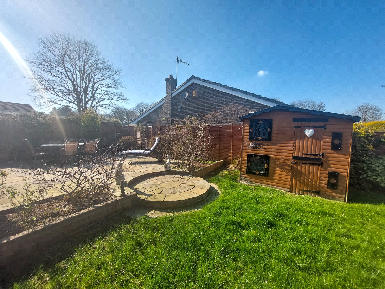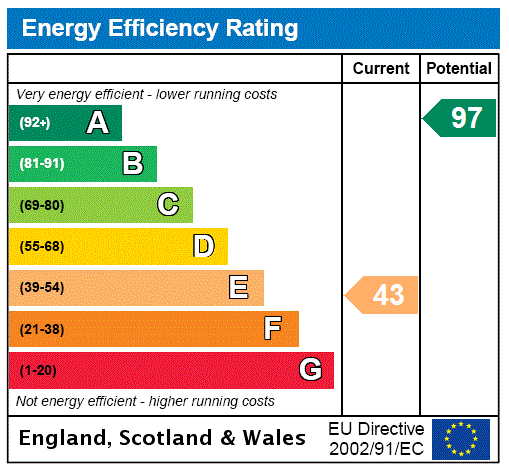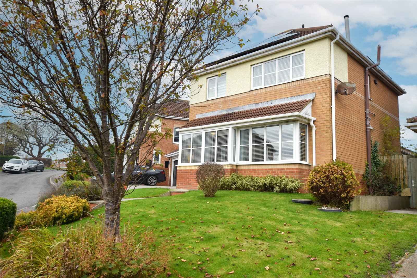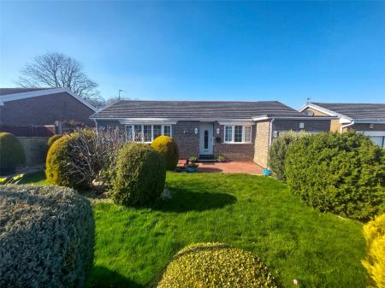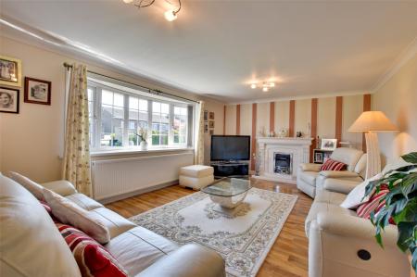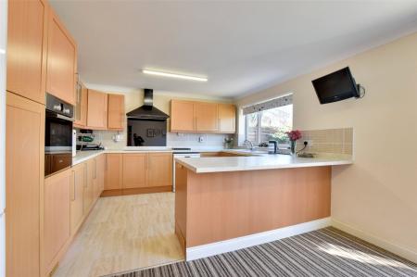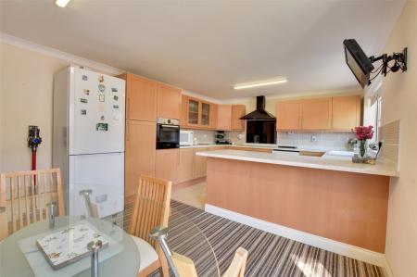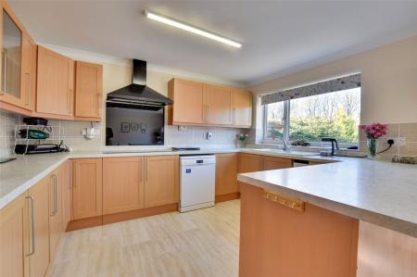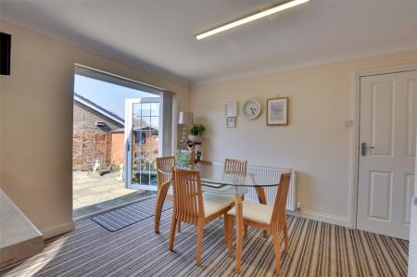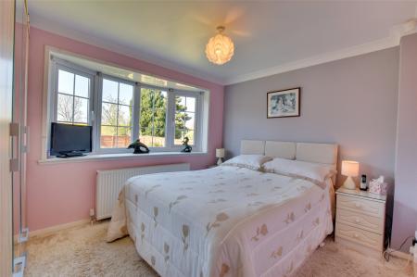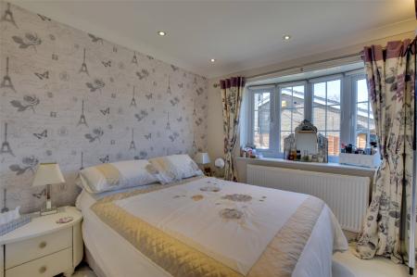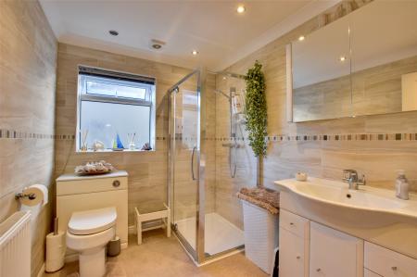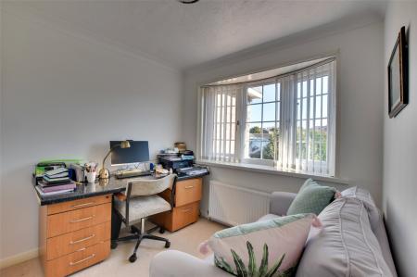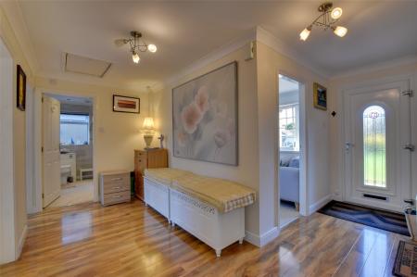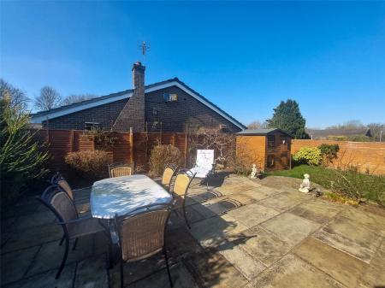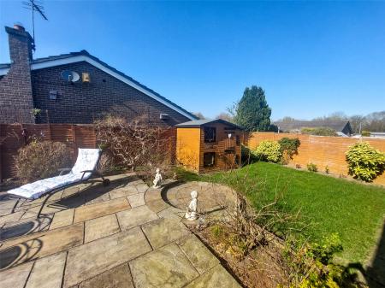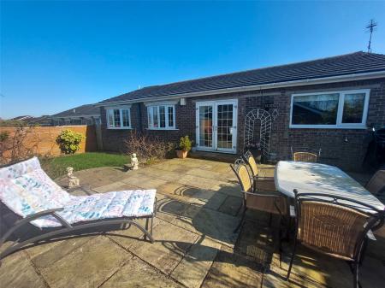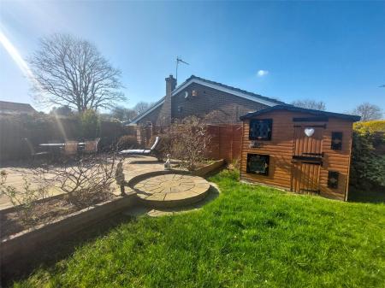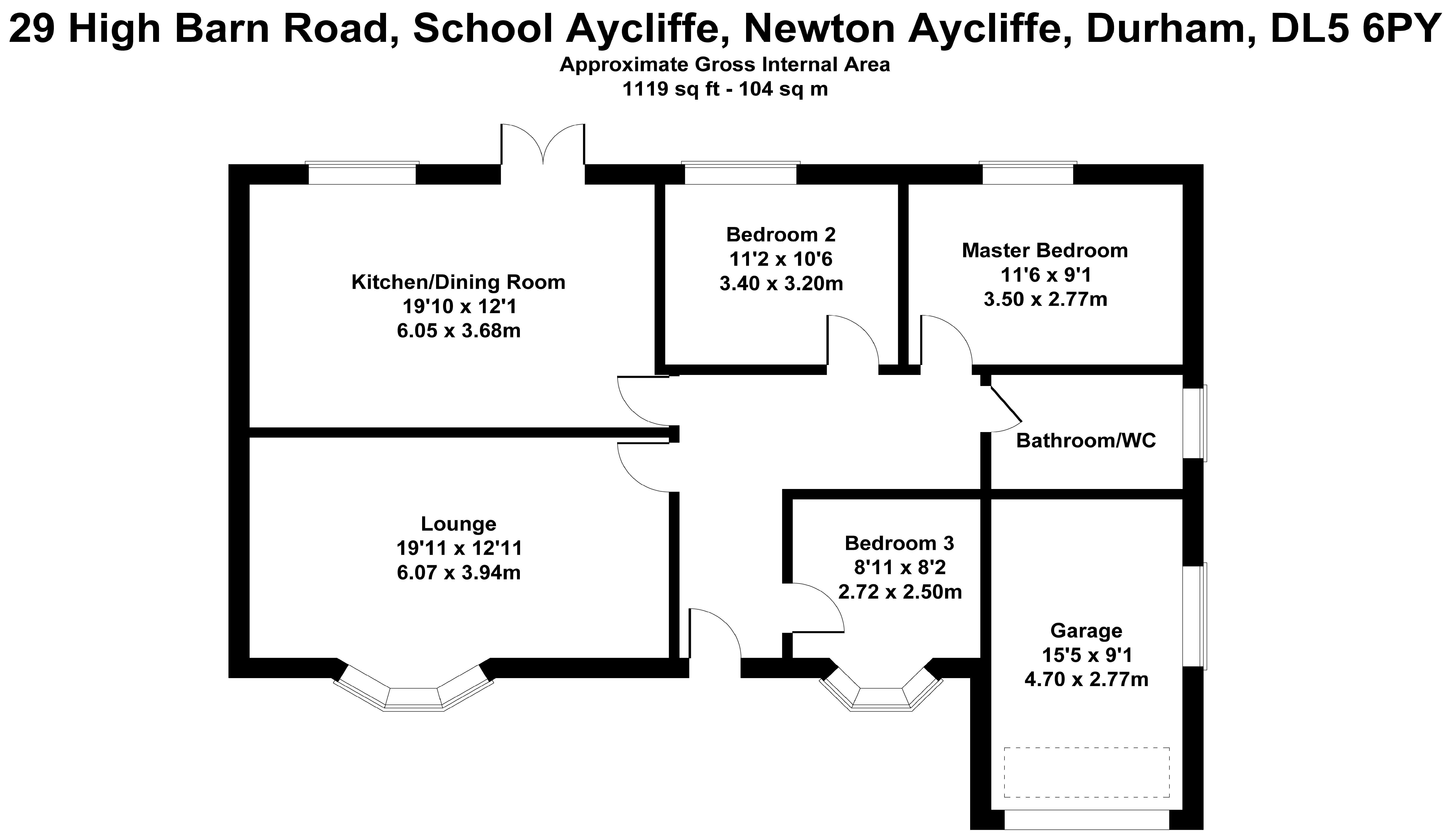- Well presented and spacious detached bungalow
- Three bedrooms
- Modern fitted shower room
- Open plan Kitchen and dining room
- Garage and driveway
- Front and rear gardens
- No chain
3 Bedroom Detached Bungalow for sale in Newton Aycliffe
A charming and versatile detached bungalow which would suit a range of buyers, including a family or couple. The bungalow offers a flexible floor plan to suit a variety of needs and is well presented and spacious throughout with a gas fired central heating system and UPVC double glazed windows.
The main entrance is to the front of the property via a UPVC door, which leads into the spacious hallway, where doors radiate to all accommodation. There is ample space for sitting and the removal and storage of cloaks and boots, while the floor is laid with polished laminated floorboards which extend into the living room.
To the right hand side lies the spacious living room, enjoying a front view aspect with a suspended UPVC bow window, which allows the room to be flooded with natural light. The focal point of the room is the gas fire, which is enclosed in a marble effect surround with a matching inset and hearth.
To the rear of the property is the impressive, open plan kitchen and dining room. The kitchen area has a tiled floor and is fitted with a good range of wall and base mounted storage units, which are topped with contrasting working surfaces, that extends to a breakfast bar, ideal for informal dining. The walls are tiled to splash back areas, while there is space for a dishwasher and washing machine, integral appliances include an electric eye level oven and electric hob which benefits from an extractor hood over and a glass splash back. The ceramic one and half sink and drainer unit enjoys views out of the UPVC window which overlooks the garden.
The dining area has ample space for a table and chairs and also enjoys a garden view, with UPVC double glazed French doors which lead to the patio area.
There are two double bedrooms which face the rear, both enjoying a suspended bow window and having ample space for freestanding furniture. The third bedroom is a single room which faces the front, again enjoying a bow window. The flexible nature of the bungalow allows for this also to be utilised as a study, hobby room or snug.
The internal accommodation is completed by the modern family shower room, which is fitted with high quality fixtures and fittings, which includes a vanity enclosed WC, walk in shower cubicle with mains fed shower and wash hand basin, set upon a vanity unit with storage below. The walls are fully tiled, while there is an opaque window to the side and spotlights to the ceiling.
Externally, to the front, there is a paved driveway which provides off street parking and leads to the integral garage, which has an up and over door. The open plan front garden is laid with lawn and is interspersed with mature trees and shrubbery. To the rear, there is a fence enclosed garden which is partially laid to lawn, with flower borders and raised flower beds and a patio area. This sunny space is ideal for enjoying al fresco dining. There is also a useful garden shed, ideal for storing patio furniture or gardening equipment.
Tenure & Possession
Freehold with vacant possession
EPC Rating
This property has been certified with an EPC Rating of E|43
Local Authority
Durham County Council
Banded D for Council Tax
Utilities
The property benefits from mains gas, electricity, water and drainage. The central heating system is powered by a gas combination boiler.
Parking
The property benefits from a driveway and attached single garage.
Characteristics
Broadband is not currently connected. Mobile coverage is available, interested parties are advised to perform their own due diligence in respect of availability.
what3words
Every three metre square of the world has been given a unique combination of three words.
speeding.showcases.backpacks
Viewings
Viewings are strictly by prior appointment with GFW.
Important Notice
Every care has been taken with the preparation of these particulars, but they are for general guidance only and complete accuracy cannot be guaranteed. If there is any point, which is of particular importance professional verification should be sought. All dimensions/boundaries are approximate. The mention of fixtures, fittings &/or appliances does not imply they are in full efficient working order. Photographs are provided for general information and you may not republish, retransmit, redistribute or otherwise make the material available to any party or make the same available on any website. These particulars do not constitute a contract or part of a contract.
Offered to the market with no onward chain, this well presented three bedroom detached bungalow, situated on a popular residential development in School Aycliffe. The property boasts a garage and driveway to the front and a lovely garden to the rear.
Important Information
- This is a Freehold property.
- This Council Tax band for this property is: D
- EPC Rating is E
Property Ref: DUR_BAC250125
Similar Properties
3 Bedroom Detached House | Offers Over £215,000
An impressive, spacious detached family home which has been completed to an extremely high standard throughout. Boasting...
Queens Lane Newcastle upon Tyne
2 Bedroom Flat | Offers Over £190,000
Spacious two bedroom 'Loft style' apartment in the exclusive Grade II listed Turnbull building . Ideally positioned for...
Not Specified | Guide Price £185,000
Development site with planning consent for four, two bedroom apartments and associated parking, landscaping and faciliti...
3 Bedroom Bungalow | Offers Over £285,000
A former milking parlour which has been lovingly converted to provide a high standard of single storey living accommodat...
Jackson Farm Court North Shields
3 Bedroom Semi-Detached House | Guide Price £345,000
Three bedroom semi-detached house with garden and integral garage Entrance Hall, Kitchen/Dining Room, Utility Room, Lou...
Jackson Farm Court North Shields
3 Bedroom Semi-Detached House | Guide Price £345,000
Three bedroom semi-detached house with garden and integral garage Entrance Hall, Kitchen/Dining Room, Utility Room, Lou...
How much is your home worth?
Use our short form to request a valuation of your property.
Request a Valuation
